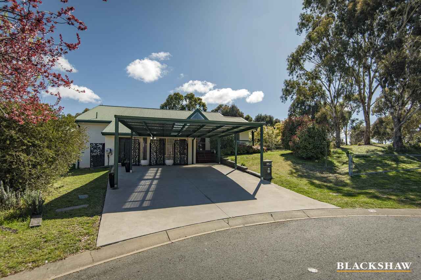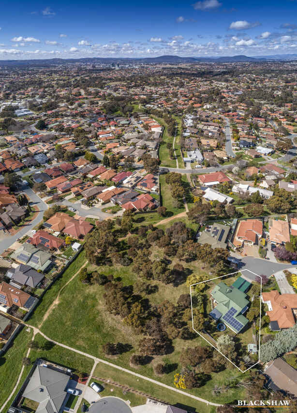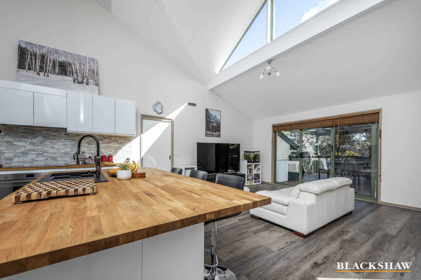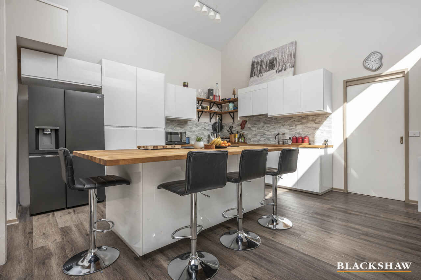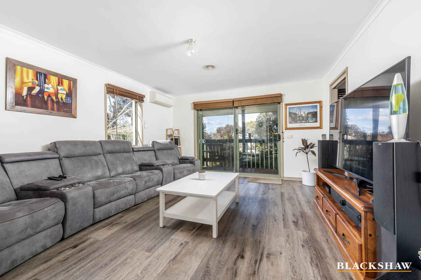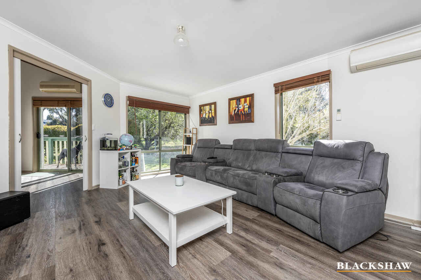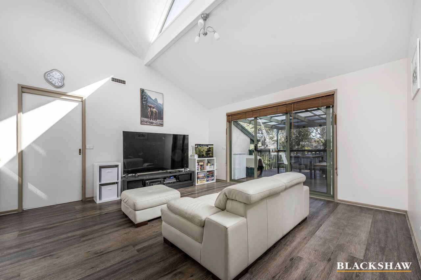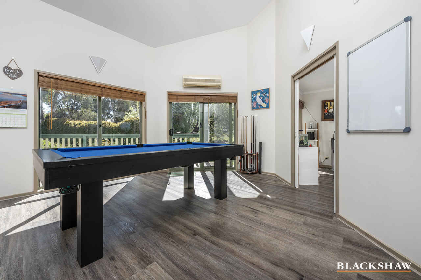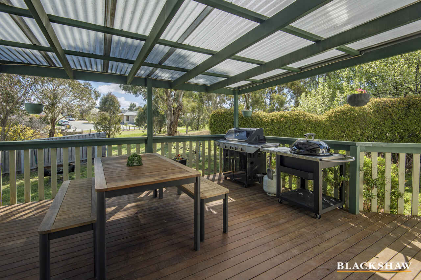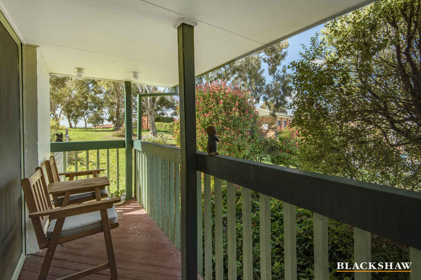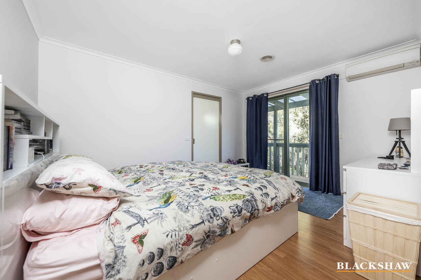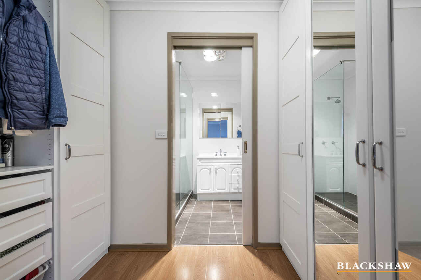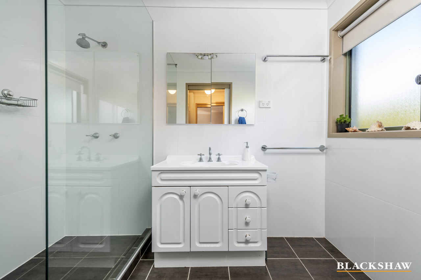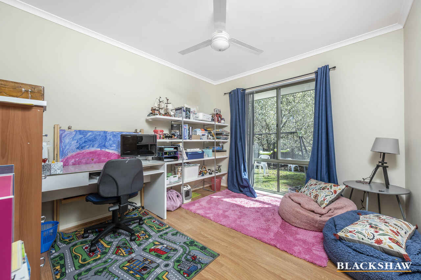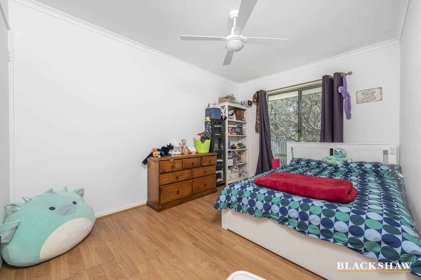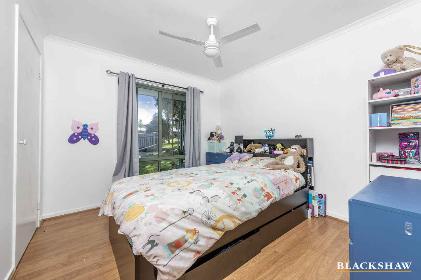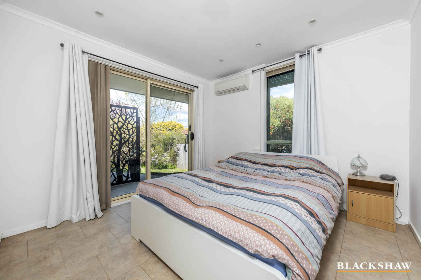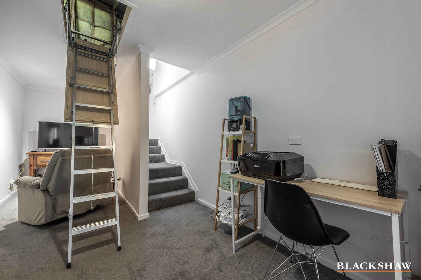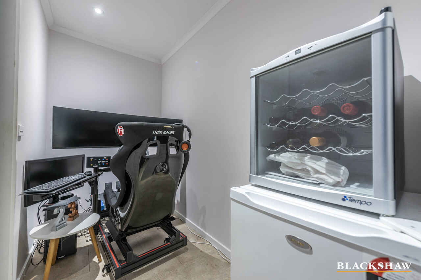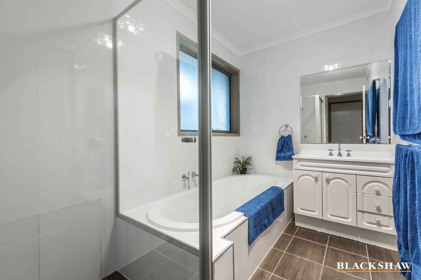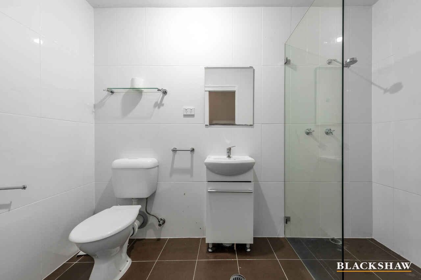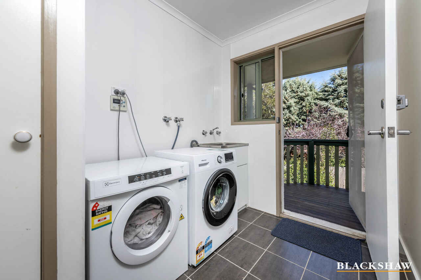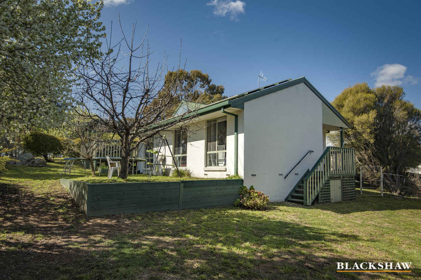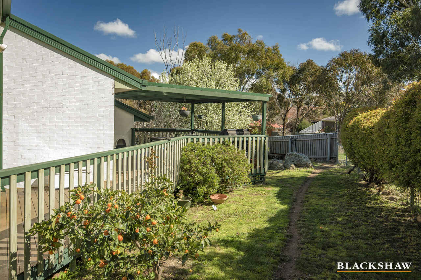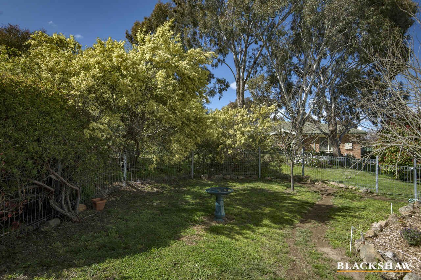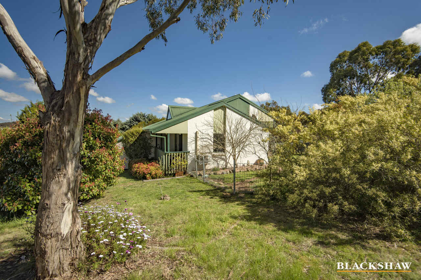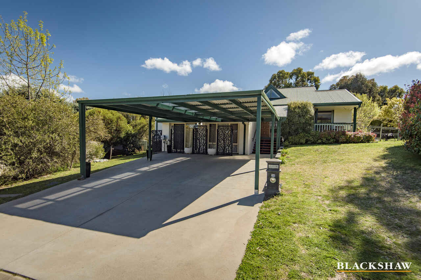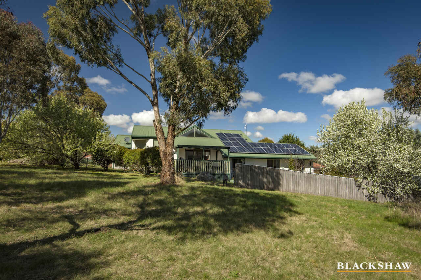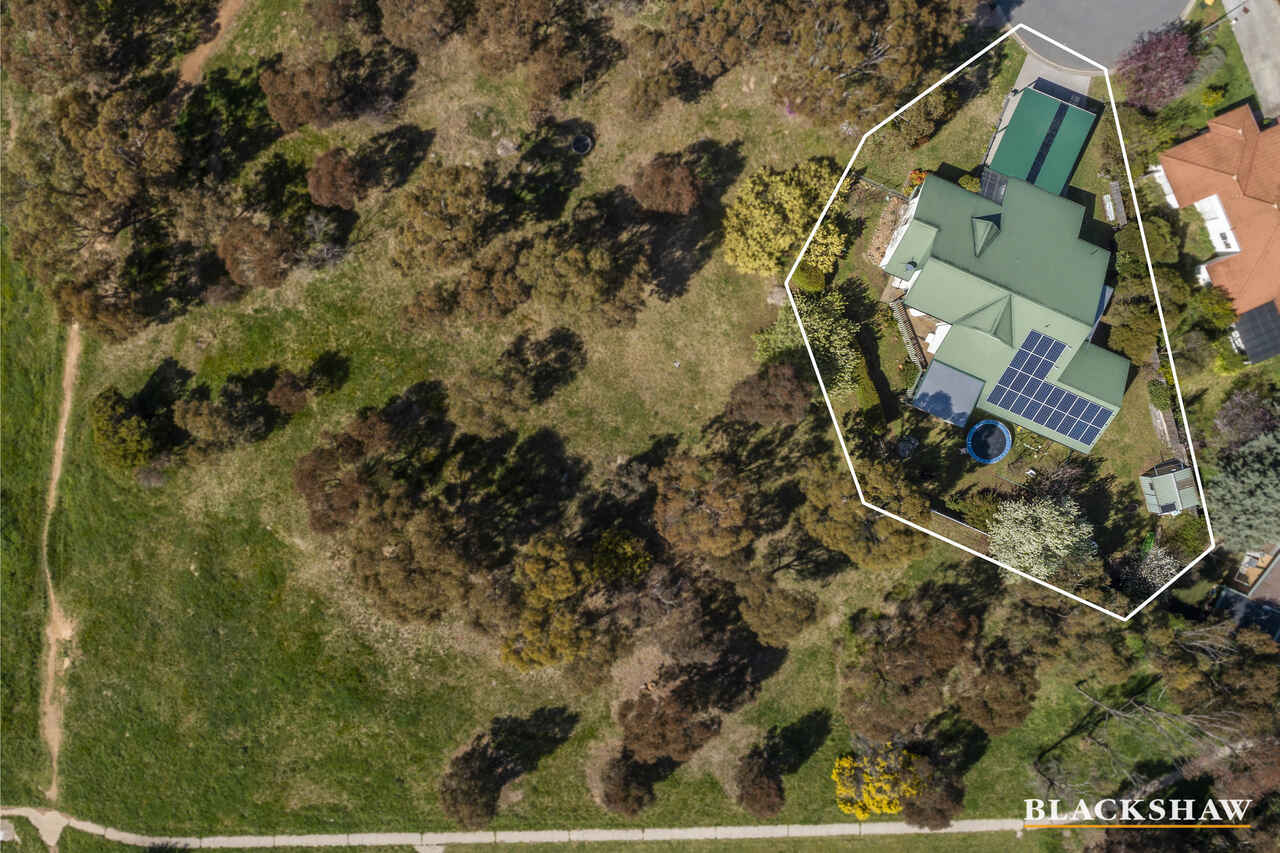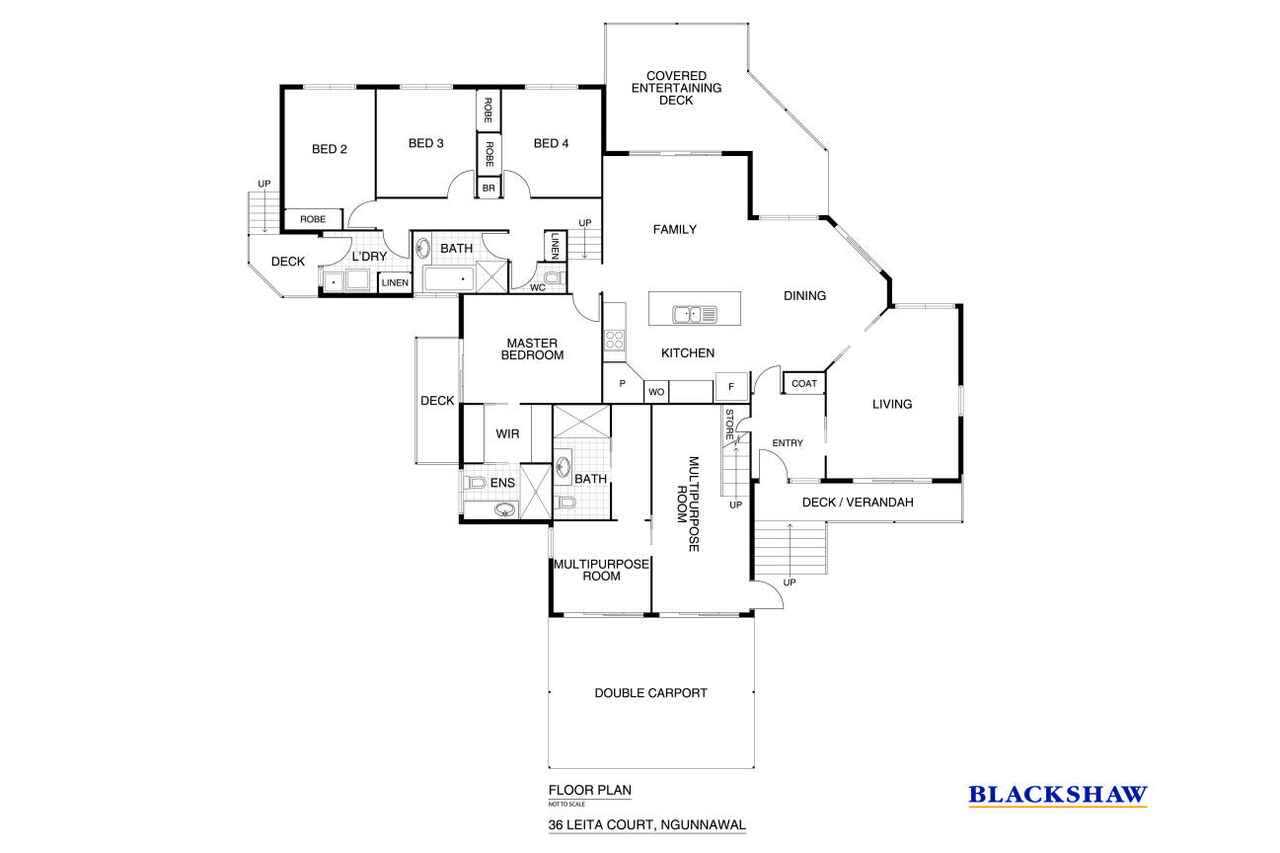Feels like you've escaped to the country!
Sold
Location
36 Leita Court
Ngunnawal ACT 2913
Details
4
2
2
EER: 4.0
House
Auction Saturday, 8 Oct 10:00 AM On site
Land area: | 862 sqm (approx) |
Building size: | 213.2 sqm (approx) |
Gracefully positioned at the end of a quiet cul-de-sac and backing reserve is this truly unique home. Capturing vast amounts of natural light courtesy of high ceilings, north-facing large windows, as well as providing multiple segregated living spaces, this considered split-level floorplan will capture any family's heart.
The positioning of the freshly updated kitchen makes this space the central hub of the home, adjacent to the living and rumpus rooms, as well as the covered outdoor entertaining area. Flowing generously sized meals area, which offers pleasant garden views through the multiple windows.
Downstairs the garage has been converted into two multipurpose rooms and a bathroom, making for a great addition to the home.
The lovely, established and fully-fenced yard is perfect for young children and four-legged friends. The versatile block offers ample space to entertain, as well as direct access to the nature reserve.
An inspection is highly recommended to truly appreciate the lifestyle that this wonderful home offers.
Features
- Stylish architectural design
- Security system with three cameras installed (option to include more)
- Four split system airconditioning units throughout
- Loft storage space
- NBN fibre to the premises
- Ethernet connection points
- 6.48KW rooftop solar panel system
- North-facing aspect
- High-quality electric Smeg cooktop, stainless steel oven and dishwasher
- Spacious open plan living brimming with natural light
- Powered shed
- Segregated living room
- Separate formal dining room
- Private and sunny courtyard off the family room
- Segregated master bedroom with private balcony, impressively renovated ensuite and walk-in robe
- Bedrooms 2,3 and 4 with built-in wardrobes
- Generous laundry and storage
- Outdoor entertaining area
- Rooftop solar panels
- NBN
- Double carport
Cost Breakdown
- Rates: $598.28 p.q
- Land Tax (only if rented): $848.50 p.q
This information has been obtained from reliable sources however, we cannot guarantee its complete accuracy so we recommend that you also conduct your own enquiries to verify the details contained herein.
Read MoreThe positioning of the freshly updated kitchen makes this space the central hub of the home, adjacent to the living and rumpus rooms, as well as the covered outdoor entertaining area. Flowing generously sized meals area, which offers pleasant garden views through the multiple windows.
Downstairs the garage has been converted into two multipurpose rooms and a bathroom, making for a great addition to the home.
The lovely, established and fully-fenced yard is perfect for young children and four-legged friends. The versatile block offers ample space to entertain, as well as direct access to the nature reserve.
An inspection is highly recommended to truly appreciate the lifestyle that this wonderful home offers.
Features
- Stylish architectural design
- Security system with three cameras installed (option to include more)
- Four split system airconditioning units throughout
- Loft storage space
- NBN fibre to the premises
- Ethernet connection points
- 6.48KW rooftop solar panel system
- North-facing aspect
- High-quality electric Smeg cooktop, stainless steel oven and dishwasher
- Spacious open plan living brimming with natural light
- Powered shed
- Segregated living room
- Separate formal dining room
- Private and sunny courtyard off the family room
- Segregated master bedroom with private balcony, impressively renovated ensuite and walk-in robe
- Bedrooms 2,3 and 4 with built-in wardrobes
- Generous laundry and storage
- Outdoor entertaining area
- Rooftop solar panels
- NBN
- Double carport
Cost Breakdown
- Rates: $598.28 p.q
- Land Tax (only if rented): $848.50 p.q
This information has been obtained from reliable sources however, we cannot guarantee its complete accuracy so we recommend that you also conduct your own enquiries to verify the details contained herein.
Inspect
Contact agent
Listing agents
Gracefully positioned at the end of a quiet cul-de-sac and backing reserve is this truly unique home. Capturing vast amounts of natural light courtesy of high ceilings, north-facing large windows, as well as providing multiple segregated living spaces, this considered split-level floorplan will capture any family's heart.
The positioning of the freshly updated kitchen makes this space the central hub of the home, adjacent to the living and rumpus rooms, as well as the covered outdoor entertaining area. Flowing generously sized meals area, which offers pleasant garden views through the multiple windows.
Downstairs the garage has been converted into two multipurpose rooms and a bathroom, making for a great addition to the home.
The lovely, established and fully-fenced yard is perfect for young children and four-legged friends. The versatile block offers ample space to entertain, as well as direct access to the nature reserve.
An inspection is highly recommended to truly appreciate the lifestyle that this wonderful home offers.
Features
- Stylish architectural design
- Security system with three cameras installed (option to include more)
- Four split system airconditioning units throughout
- Loft storage space
- NBN fibre to the premises
- Ethernet connection points
- 6.48KW rooftop solar panel system
- North-facing aspect
- High-quality electric Smeg cooktop, stainless steel oven and dishwasher
- Spacious open plan living brimming with natural light
- Powered shed
- Segregated living room
- Separate formal dining room
- Private and sunny courtyard off the family room
- Segregated master bedroom with private balcony, impressively renovated ensuite and walk-in robe
- Bedrooms 2,3 and 4 with built-in wardrobes
- Generous laundry and storage
- Outdoor entertaining area
- Rooftop solar panels
- NBN
- Double carport
Cost Breakdown
- Rates: $598.28 p.q
- Land Tax (only if rented): $848.50 p.q
This information has been obtained from reliable sources however, we cannot guarantee its complete accuracy so we recommend that you also conduct your own enquiries to verify the details contained herein.
Read MoreThe positioning of the freshly updated kitchen makes this space the central hub of the home, adjacent to the living and rumpus rooms, as well as the covered outdoor entertaining area. Flowing generously sized meals area, which offers pleasant garden views through the multiple windows.
Downstairs the garage has been converted into two multipurpose rooms and a bathroom, making for a great addition to the home.
The lovely, established and fully-fenced yard is perfect for young children and four-legged friends. The versatile block offers ample space to entertain, as well as direct access to the nature reserve.
An inspection is highly recommended to truly appreciate the lifestyle that this wonderful home offers.
Features
- Stylish architectural design
- Security system with three cameras installed (option to include more)
- Four split system airconditioning units throughout
- Loft storage space
- NBN fibre to the premises
- Ethernet connection points
- 6.48KW rooftop solar panel system
- North-facing aspect
- High-quality electric Smeg cooktop, stainless steel oven and dishwasher
- Spacious open plan living brimming with natural light
- Powered shed
- Segregated living room
- Separate formal dining room
- Private and sunny courtyard off the family room
- Segregated master bedroom with private balcony, impressively renovated ensuite and walk-in robe
- Bedrooms 2,3 and 4 with built-in wardrobes
- Generous laundry and storage
- Outdoor entertaining area
- Rooftop solar panels
- NBN
- Double carport
Cost Breakdown
- Rates: $598.28 p.q
- Land Tax (only if rented): $848.50 p.q
This information has been obtained from reliable sources however, we cannot guarantee its complete accuracy so we recommend that you also conduct your own enquiries to verify the details contained herein.
Location
36 Leita Court
Ngunnawal ACT 2913
Details
4
2
2
EER: 4.0
House
Auction Saturday, 8 Oct 10:00 AM On site
Land area: | 862 sqm (approx) |
Building size: | 213.2 sqm (approx) |
Gracefully positioned at the end of a quiet cul-de-sac and backing reserve is this truly unique home. Capturing vast amounts of natural light courtesy of high ceilings, north-facing large windows, as well as providing multiple segregated living spaces, this considered split-level floorplan will capture any family's heart.
The positioning of the freshly updated kitchen makes this space the central hub of the home, adjacent to the living and rumpus rooms, as well as the covered outdoor entertaining area. Flowing generously sized meals area, which offers pleasant garden views through the multiple windows.
Downstairs the garage has been converted into two multipurpose rooms and a bathroom, making for a great addition to the home.
The lovely, established and fully-fenced yard is perfect for young children and four-legged friends. The versatile block offers ample space to entertain, as well as direct access to the nature reserve.
An inspection is highly recommended to truly appreciate the lifestyle that this wonderful home offers.
Features
- Stylish architectural design
- Security system with three cameras installed (option to include more)
- Four split system airconditioning units throughout
- Loft storage space
- NBN fibre to the premises
- Ethernet connection points
- 6.48KW rooftop solar panel system
- North-facing aspect
- High-quality electric Smeg cooktop, stainless steel oven and dishwasher
- Spacious open plan living brimming with natural light
- Powered shed
- Segregated living room
- Separate formal dining room
- Private and sunny courtyard off the family room
- Segregated master bedroom with private balcony, impressively renovated ensuite and walk-in robe
- Bedrooms 2,3 and 4 with built-in wardrobes
- Generous laundry and storage
- Outdoor entertaining area
- Rooftop solar panels
- NBN
- Double carport
Cost Breakdown
- Rates: $598.28 p.q
- Land Tax (only if rented): $848.50 p.q
This information has been obtained from reliable sources however, we cannot guarantee its complete accuracy so we recommend that you also conduct your own enquiries to verify the details contained herein.
Read MoreThe positioning of the freshly updated kitchen makes this space the central hub of the home, adjacent to the living and rumpus rooms, as well as the covered outdoor entertaining area. Flowing generously sized meals area, which offers pleasant garden views through the multiple windows.
Downstairs the garage has been converted into two multipurpose rooms and a bathroom, making for a great addition to the home.
The lovely, established and fully-fenced yard is perfect for young children and four-legged friends. The versatile block offers ample space to entertain, as well as direct access to the nature reserve.
An inspection is highly recommended to truly appreciate the lifestyle that this wonderful home offers.
Features
- Stylish architectural design
- Security system with three cameras installed (option to include more)
- Four split system airconditioning units throughout
- Loft storage space
- NBN fibre to the premises
- Ethernet connection points
- 6.48KW rooftop solar panel system
- North-facing aspect
- High-quality electric Smeg cooktop, stainless steel oven and dishwasher
- Spacious open plan living brimming with natural light
- Powered shed
- Segregated living room
- Separate formal dining room
- Private and sunny courtyard off the family room
- Segregated master bedroom with private balcony, impressively renovated ensuite and walk-in robe
- Bedrooms 2,3 and 4 with built-in wardrobes
- Generous laundry and storage
- Outdoor entertaining area
- Rooftop solar panels
- NBN
- Double carport
Cost Breakdown
- Rates: $598.28 p.q
- Land Tax (only if rented): $848.50 p.q
This information has been obtained from reliable sources however, we cannot guarantee its complete accuracy so we recommend that you also conduct your own enquiries to verify the details contained herein.
Inspect
Contact agent


