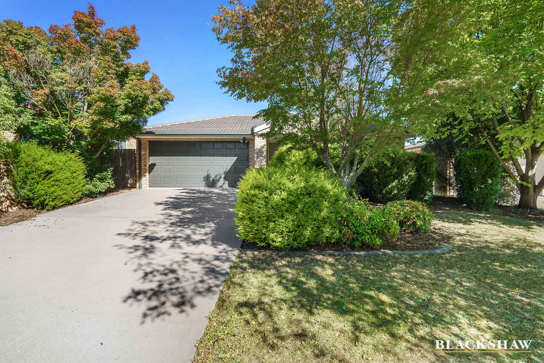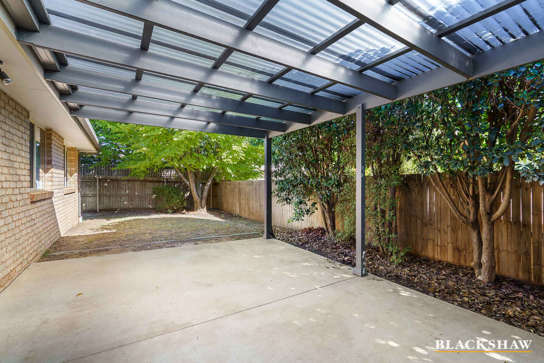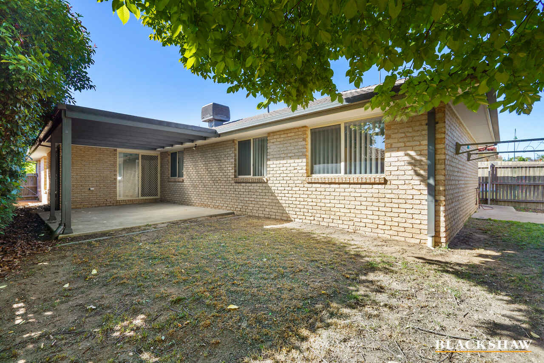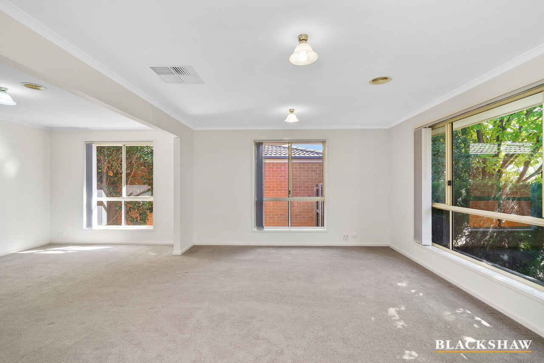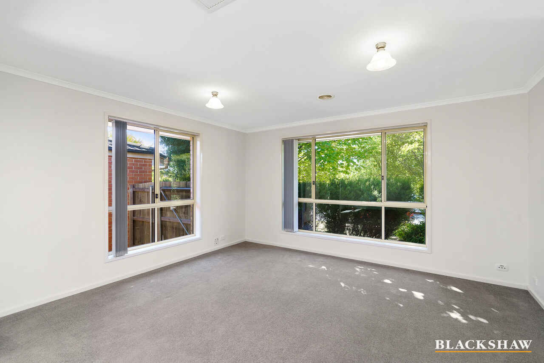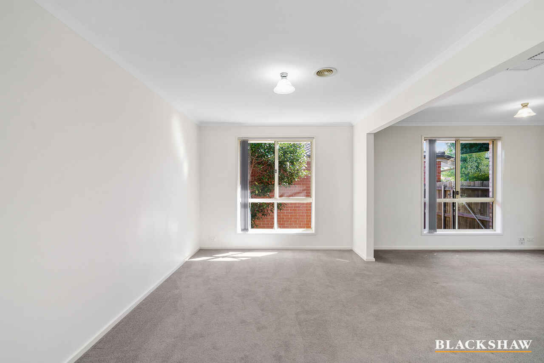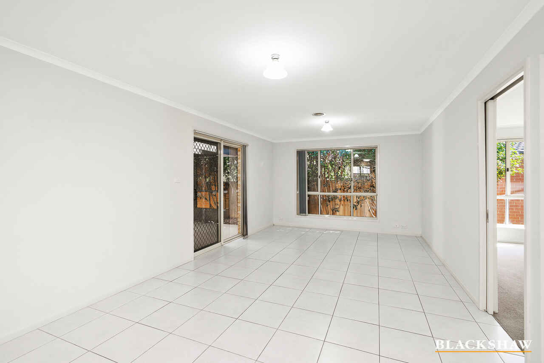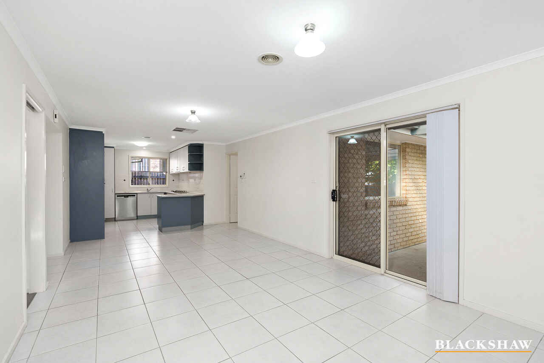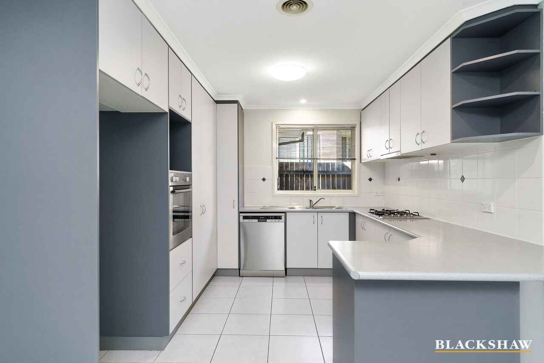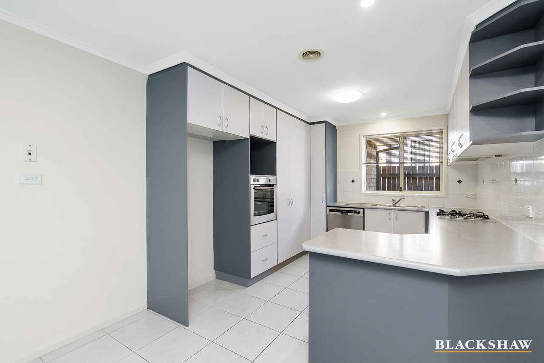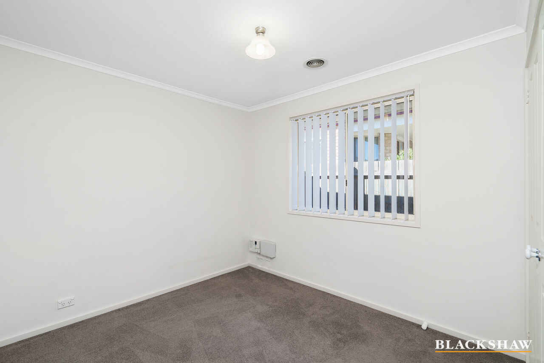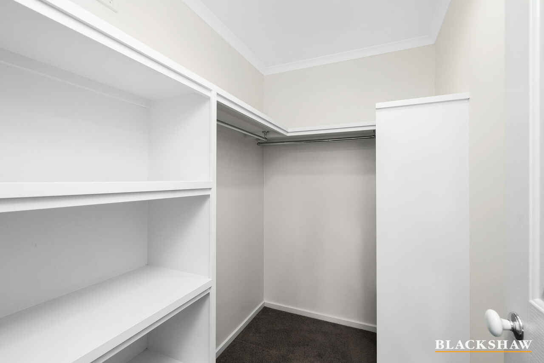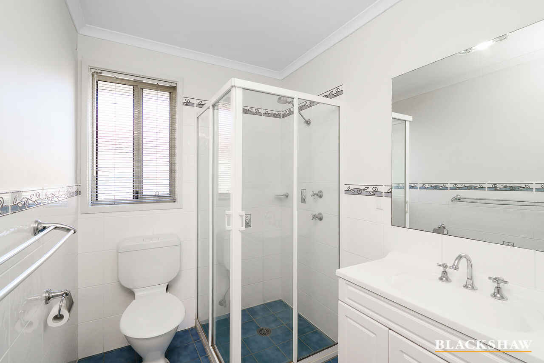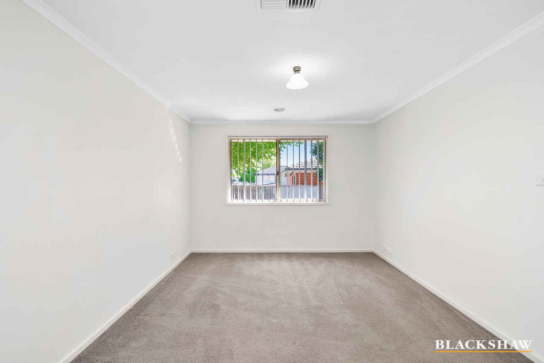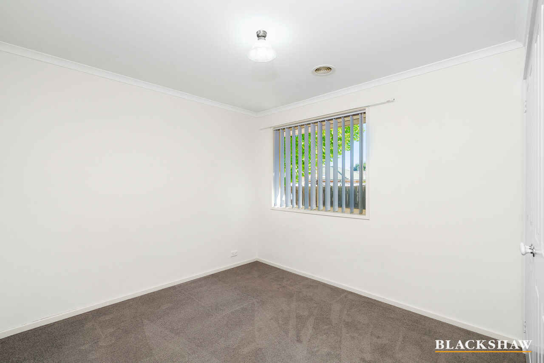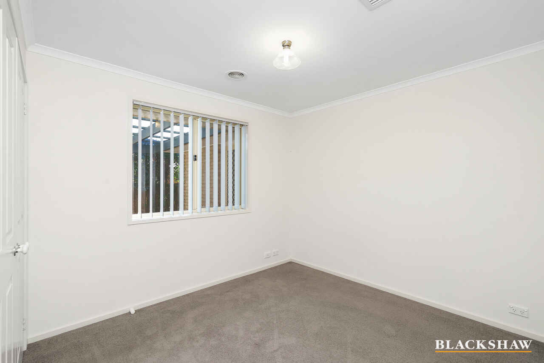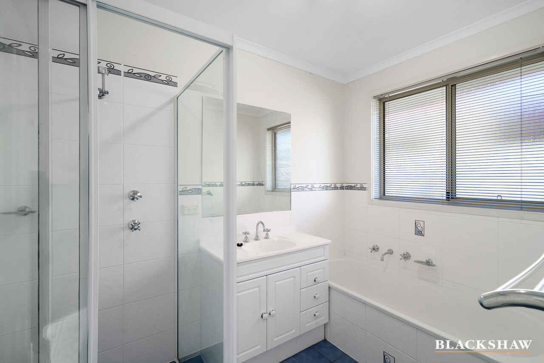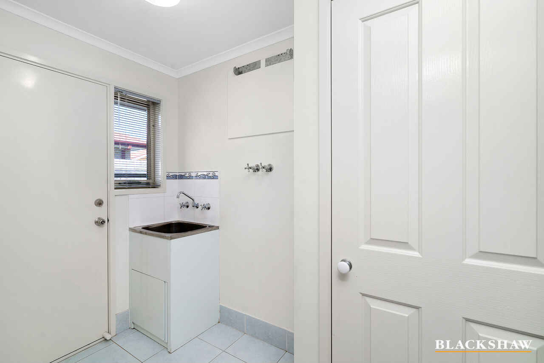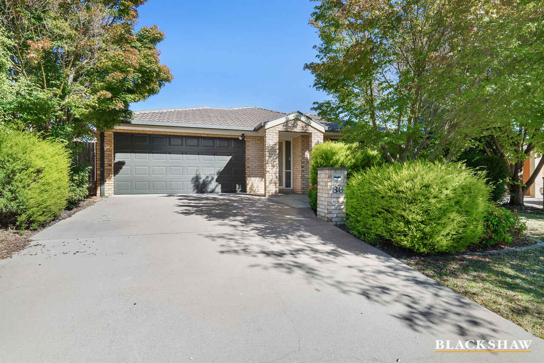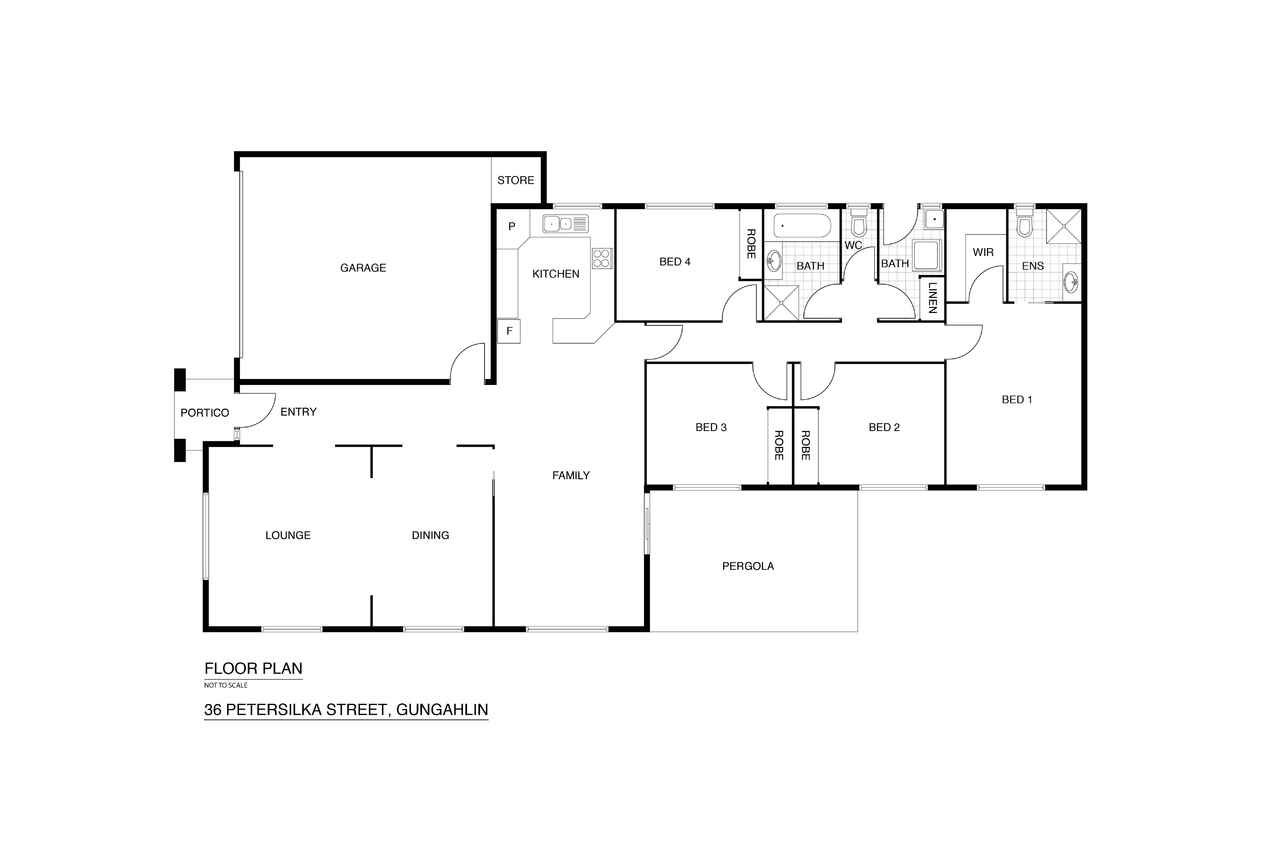Family Living at its Finest!
Sold
Location
36 Petersilka Street
Gungahlin ACT 2912
Details
4
2
2
EER: 3.5
House
Auction Tuesday, 30 Mar 06:00 PM On site
Land area: | 441 sqm (approx) |
Building size: | 167.37 sqm (approx) |
Located in a quiet street in Gungahlin, sits this 4 bedroom, ensuite family home that encapsulates a modern lifestyle. As you enter the home you will be captivated by the stylish features, quality inclusions and sophisticated design.
Cleverly positioned to maximise the 441m2 block this single level home offers a large lounge room and a light filled family and meals area that is overlooked by the well-designed kitchen. The kitchen features stainless steel Tuscany four burner cooktop, stainless steel Westinghouse oven and stainless steel Westinghouse dishwasher plus plenty of storage and space for meal preparation.
All bedrooms are generous in size and include built-in robes, while the segregated main bedroom also includes an ensuite and walk-in robe.
Glass sliding doors from the living area opens out to the entertaining deck creating a well-balanced indoor/outdoor relationship. The rear yard is surrounded by established, low maintenance gardens and plenty of space for the children and pets to play.
Comfort is assured all year round with the ducted gas heating and ducted evaporative cooling throughout. Completing this lavish home is the family sized laundry and automatic double garage with internal access.
36 Petersilka Street is set in a quiet area and is close to parkland, children's playgrounds, and only a short distance to Gungahlin Marketplace and the exciting light rail.
An inspection is highly recommended!
Features:
- Block: 441m2
- Living: 167.34m2 + Garage: 40.05m2
- Large lounge room
- Open plan living and meals area
- Kitchen with plenty of bench and cupboard space
- Stainless steel Tuscany four burner cooktop
- Stainless steel Westinghouse oven
- Stainless steel Westinghouse dishwasher
- Main bedroom with walk-in robe
- Ensuite
- Bedroom two, three and four with built-in robes
- Main bathroom with separate toilet
- Family sized laundry
- Ducted gas heating
- Ducted evaporative cooling
- Covered entertaining area
- Area for the children to play
- Side access to the rear yard
- Double garage with internal access
Read MoreCleverly positioned to maximise the 441m2 block this single level home offers a large lounge room and a light filled family and meals area that is overlooked by the well-designed kitchen. The kitchen features stainless steel Tuscany four burner cooktop, stainless steel Westinghouse oven and stainless steel Westinghouse dishwasher plus plenty of storage and space for meal preparation.
All bedrooms are generous in size and include built-in robes, while the segregated main bedroom also includes an ensuite and walk-in robe.
Glass sliding doors from the living area opens out to the entertaining deck creating a well-balanced indoor/outdoor relationship. The rear yard is surrounded by established, low maintenance gardens and plenty of space for the children and pets to play.
Comfort is assured all year round with the ducted gas heating and ducted evaporative cooling throughout. Completing this lavish home is the family sized laundry and automatic double garage with internal access.
36 Petersilka Street is set in a quiet area and is close to parkland, children's playgrounds, and only a short distance to Gungahlin Marketplace and the exciting light rail.
An inspection is highly recommended!
Features:
- Block: 441m2
- Living: 167.34m2 + Garage: 40.05m2
- Large lounge room
- Open plan living and meals area
- Kitchen with plenty of bench and cupboard space
- Stainless steel Tuscany four burner cooktop
- Stainless steel Westinghouse oven
- Stainless steel Westinghouse dishwasher
- Main bedroom with walk-in robe
- Ensuite
- Bedroom two, three and four with built-in robes
- Main bathroom with separate toilet
- Family sized laundry
- Ducted gas heating
- Ducted evaporative cooling
- Covered entertaining area
- Area for the children to play
- Side access to the rear yard
- Double garage with internal access
Inspect
Contact agent
Listing agents
Located in a quiet street in Gungahlin, sits this 4 bedroom, ensuite family home that encapsulates a modern lifestyle. As you enter the home you will be captivated by the stylish features, quality inclusions and sophisticated design.
Cleverly positioned to maximise the 441m2 block this single level home offers a large lounge room and a light filled family and meals area that is overlooked by the well-designed kitchen. The kitchen features stainless steel Tuscany four burner cooktop, stainless steel Westinghouse oven and stainless steel Westinghouse dishwasher plus plenty of storage and space for meal preparation.
All bedrooms are generous in size and include built-in robes, while the segregated main bedroom also includes an ensuite and walk-in robe.
Glass sliding doors from the living area opens out to the entertaining deck creating a well-balanced indoor/outdoor relationship. The rear yard is surrounded by established, low maintenance gardens and plenty of space for the children and pets to play.
Comfort is assured all year round with the ducted gas heating and ducted evaporative cooling throughout. Completing this lavish home is the family sized laundry and automatic double garage with internal access.
36 Petersilka Street is set in a quiet area and is close to parkland, children's playgrounds, and only a short distance to Gungahlin Marketplace and the exciting light rail.
An inspection is highly recommended!
Features:
- Block: 441m2
- Living: 167.34m2 + Garage: 40.05m2
- Large lounge room
- Open plan living and meals area
- Kitchen with plenty of bench and cupboard space
- Stainless steel Tuscany four burner cooktop
- Stainless steel Westinghouse oven
- Stainless steel Westinghouse dishwasher
- Main bedroom with walk-in robe
- Ensuite
- Bedroom two, three and four with built-in robes
- Main bathroom with separate toilet
- Family sized laundry
- Ducted gas heating
- Ducted evaporative cooling
- Covered entertaining area
- Area for the children to play
- Side access to the rear yard
- Double garage with internal access
Read MoreCleverly positioned to maximise the 441m2 block this single level home offers a large lounge room and a light filled family and meals area that is overlooked by the well-designed kitchen. The kitchen features stainless steel Tuscany four burner cooktop, stainless steel Westinghouse oven and stainless steel Westinghouse dishwasher plus plenty of storage and space for meal preparation.
All bedrooms are generous in size and include built-in robes, while the segregated main bedroom also includes an ensuite and walk-in robe.
Glass sliding doors from the living area opens out to the entertaining deck creating a well-balanced indoor/outdoor relationship. The rear yard is surrounded by established, low maintenance gardens and plenty of space for the children and pets to play.
Comfort is assured all year round with the ducted gas heating and ducted evaporative cooling throughout. Completing this lavish home is the family sized laundry and automatic double garage with internal access.
36 Petersilka Street is set in a quiet area and is close to parkland, children's playgrounds, and only a short distance to Gungahlin Marketplace and the exciting light rail.
An inspection is highly recommended!
Features:
- Block: 441m2
- Living: 167.34m2 + Garage: 40.05m2
- Large lounge room
- Open plan living and meals area
- Kitchen with plenty of bench and cupboard space
- Stainless steel Tuscany four burner cooktop
- Stainless steel Westinghouse oven
- Stainless steel Westinghouse dishwasher
- Main bedroom with walk-in robe
- Ensuite
- Bedroom two, three and four with built-in robes
- Main bathroom with separate toilet
- Family sized laundry
- Ducted gas heating
- Ducted evaporative cooling
- Covered entertaining area
- Area for the children to play
- Side access to the rear yard
- Double garage with internal access
Location
36 Petersilka Street
Gungahlin ACT 2912
Details
4
2
2
EER: 3.5
House
Auction Tuesday, 30 Mar 06:00 PM On site
Land area: | 441 sqm (approx) |
Building size: | 167.37 sqm (approx) |
Located in a quiet street in Gungahlin, sits this 4 bedroom, ensuite family home that encapsulates a modern lifestyle. As you enter the home you will be captivated by the stylish features, quality inclusions and sophisticated design.
Cleverly positioned to maximise the 441m2 block this single level home offers a large lounge room and a light filled family and meals area that is overlooked by the well-designed kitchen. The kitchen features stainless steel Tuscany four burner cooktop, stainless steel Westinghouse oven and stainless steel Westinghouse dishwasher plus plenty of storage and space for meal preparation.
All bedrooms are generous in size and include built-in robes, while the segregated main bedroom also includes an ensuite and walk-in robe.
Glass sliding doors from the living area opens out to the entertaining deck creating a well-balanced indoor/outdoor relationship. The rear yard is surrounded by established, low maintenance gardens and plenty of space for the children and pets to play.
Comfort is assured all year round with the ducted gas heating and ducted evaporative cooling throughout. Completing this lavish home is the family sized laundry and automatic double garage with internal access.
36 Petersilka Street is set in a quiet area and is close to parkland, children's playgrounds, and only a short distance to Gungahlin Marketplace and the exciting light rail.
An inspection is highly recommended!
Features:
- Block: 441m2
- Living: 167.34m2 + Garage: 40.05m2
- Large lounge room
- Open plan living and meals area
- Kitchen with plenty of bench and cupboard space
- Stainless steel Tuscany four burner cooktop
- Stainless steel Westinghouse oven
- Stainless steel Westinghouse dishwasher
- Main bedroom with walk-in robe
- Ensuite
- Bedroom two, three and four with built-in robes
- Main bathroom with separate toilet
- Family sized laundry
- Ducted gas heating
- Ducted evaporative cooling
- Covered entertaining area
- Area for the children to play
- Side access to the rear yard
- Double garage with internal access
Read MoreCleverly positioned to maximise the 441m2 block this single level home offers a large lounge room and a light filled family and meals area that is overlooked by the well-designed kitchen. The kitchen features stainless steel Tuscany four burner cooktop, stainless steel Westinghouse oven and stainless steel Westinghouse dishwasher plus plenty of storage and space for meal preparation.
All bedrooms are generous in size and include built-in robes, while the segregated main bedroom also includes an ensuite and walk-in robe.
Glass sliding doors from the living area opens out to the entertaining deck creating a well-balanced indoor/outdoor relationship. The rear yard is surrounded by established, low maintenance gardens and plenty of space for the children and pets to play.
Comfort is assured all year round with the ducted gas heating and ducted evaporative cooling throughout. Completing this lavish home is the family sized laundry and automatic double garage with internal access.
36 Petersilka Street is set in a quiet area and is close to parkland, children's playgrounds, and only a short distance to Gungahlin Marketplace and the exciting light rail.
An inspection is highly recommended!
Features:
- Block: 441m2
- Living: 167.34m2 + Garage: 40.05m2
- Large lounge room
- Open plan living and meals area
- Kitchen with plenty of bench and cupboard space
- Stainless steel Tuscany four burner cooktop
- Stainless steel Westinghouse oven
- Stainless steel Westinghouse dishwasher
- Main bedroom with walk-in robe
- Ensuite
- Bedroom two, three and four with built-in robes
- Main bathroom with separate toilet
- Family sized laundry
- Ducted gas heating
- Ducted evaporative cooling
- Covered entertaining area
- Area for the children to play
- Side access to the rear yard
- Double garage with internal access
Inspect
Contact agent


