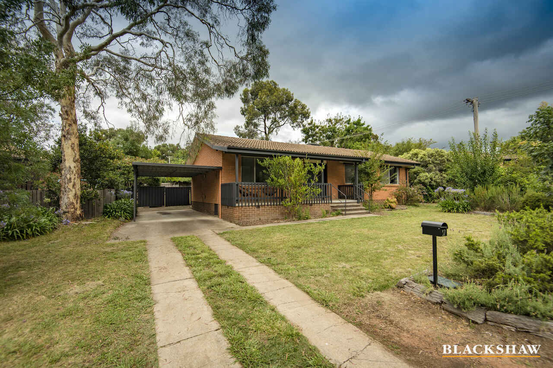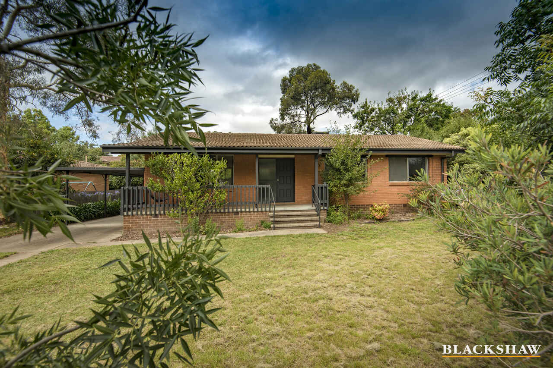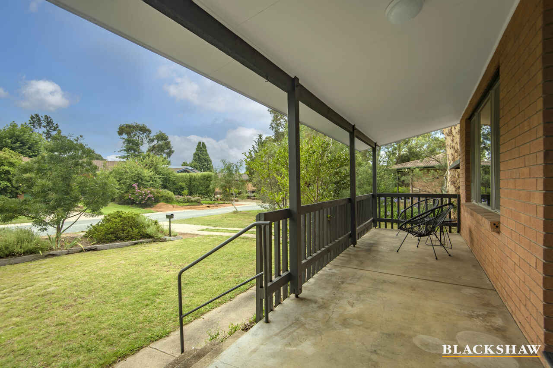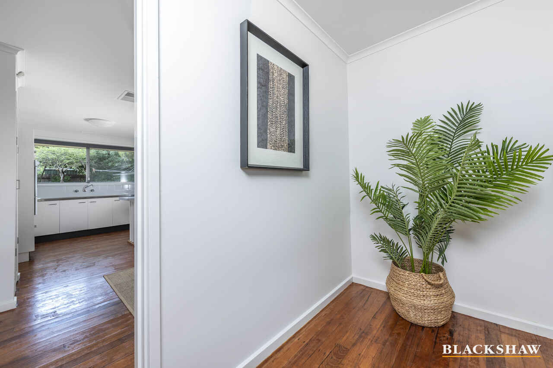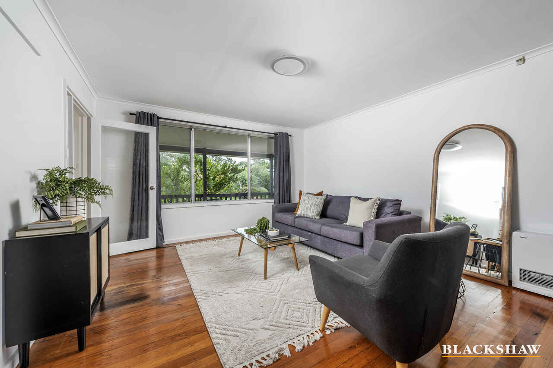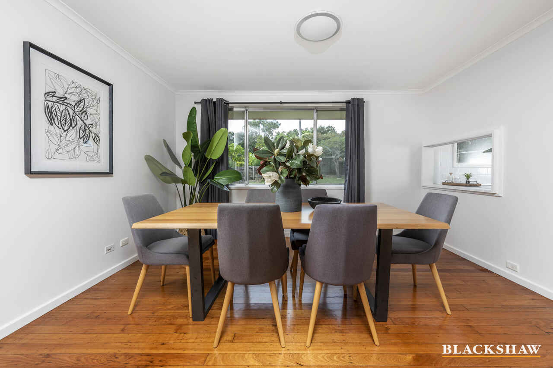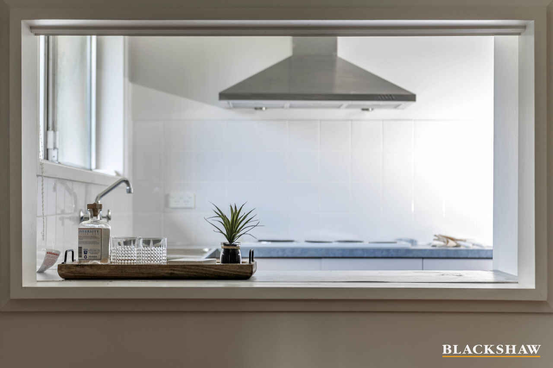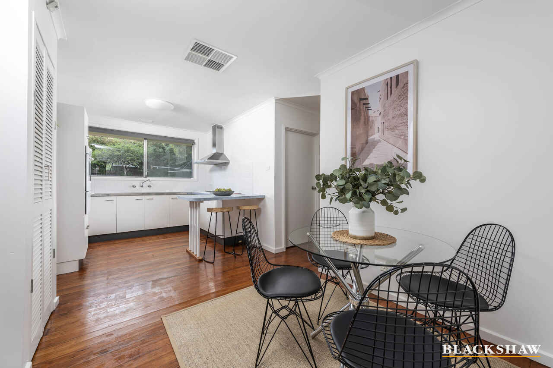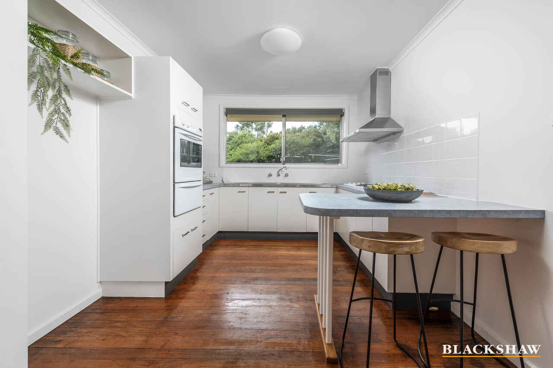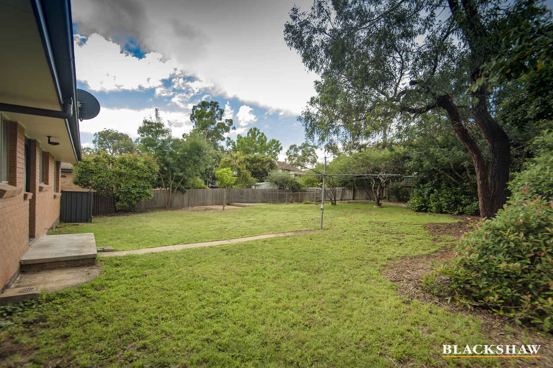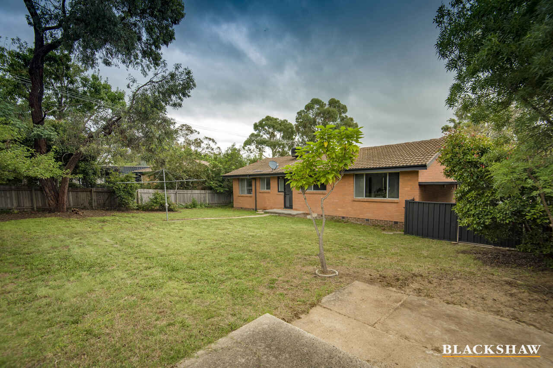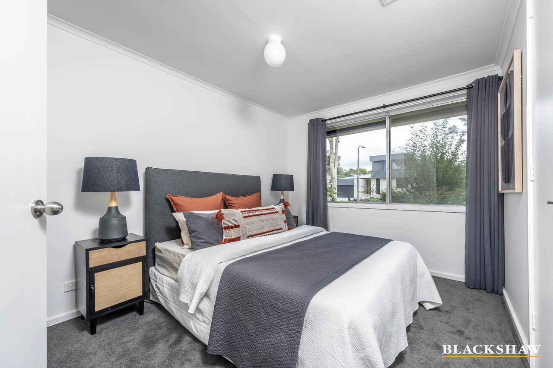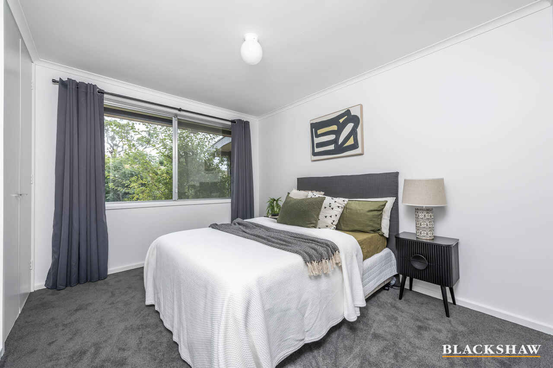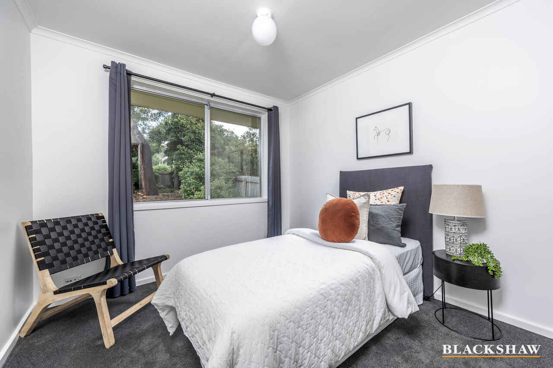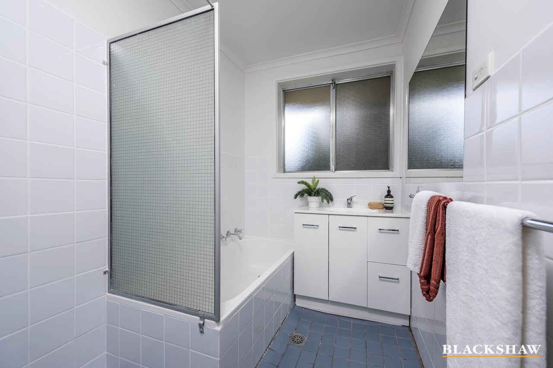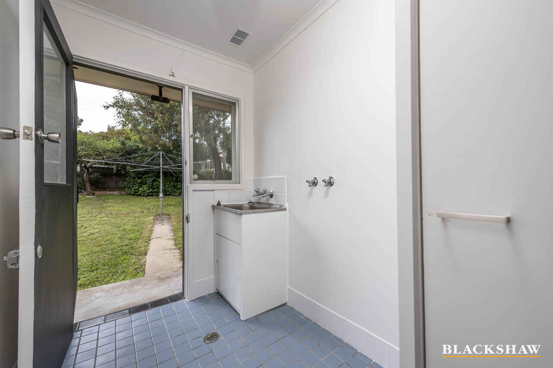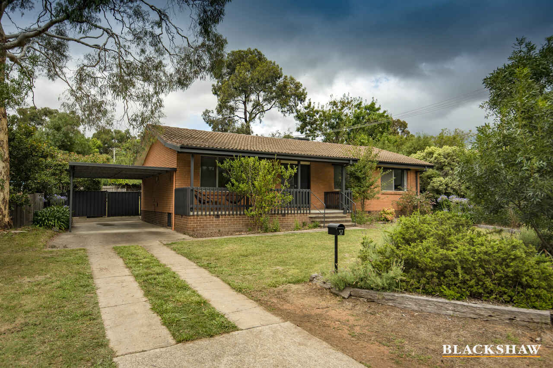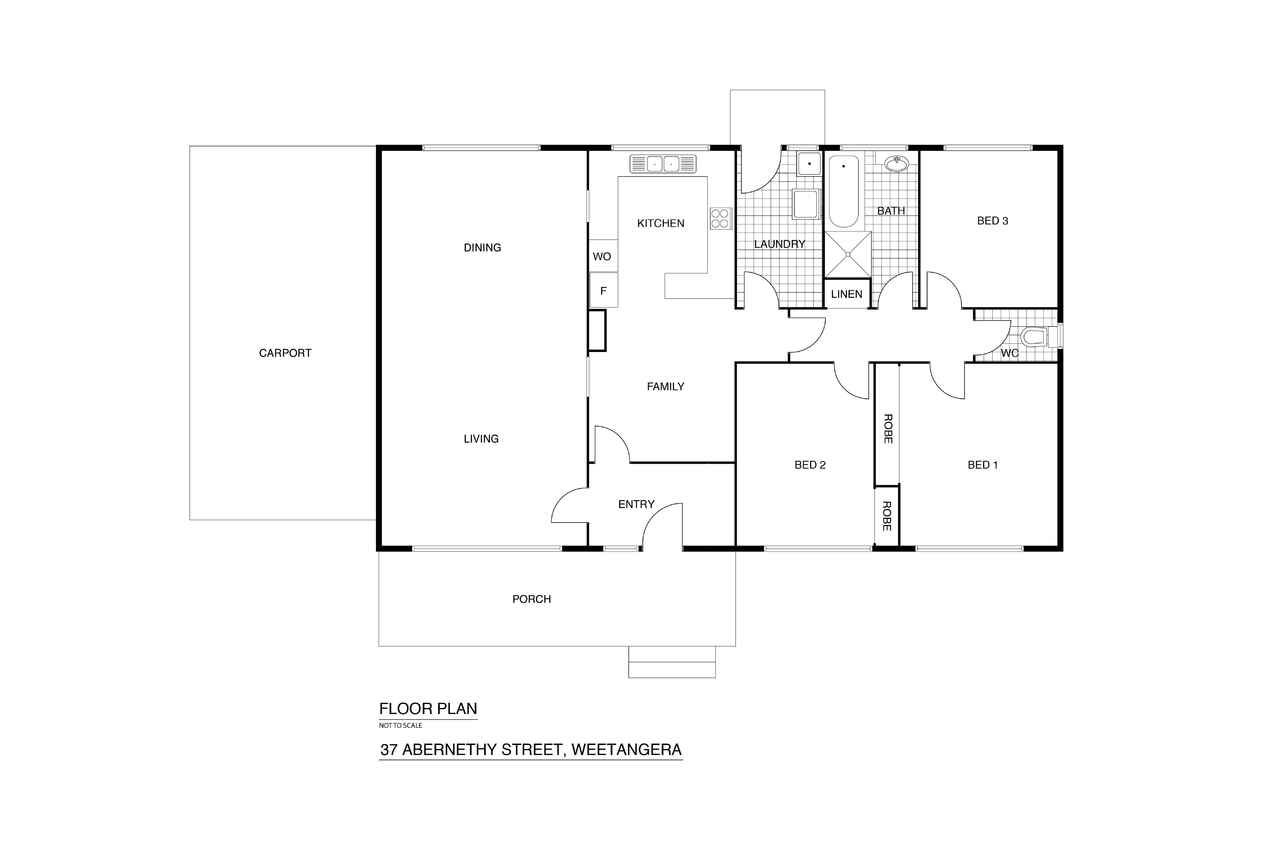All the work has been done
Sold
Location
37 Abernethy Street
Weetangera ACT 2614
Details
3
1
1
EER: 1.5
House
Auction Saturday, 19 Feb 11:00 AM On site
Land area: | 819 sqm (approx) |
Building size: | 116.63 sqm (approx) |
Perfectly positioned in one of Belconnen's most tightly held suburbs, this three-bedroom home sits comfortably on a large level 819m2 block surrounded by established gardens and manicured plants.
Upon entering the home you are welcomed by the sizeable lounge room that flows effortlessly to the dining area.
Adjoining the family room is the kitchen offering plenty of storage space, quality appliances, and a convenient servery window directly to the dining area.
All three bedrooms are a generous size, while bedrooms one and two contain built-in robes. All are serviced by the main bathroom and separate WC.
Leading from the spacious laundry is the level expansive rear yard, creating the perfect canvas to build a large entertaining deck, a pool paradise, or a new master bedroom/ensuite extension – the options are endless!
Centrally located between the Jamison Centre, Hawker Shops, Westfield Belconnen and close to quality schools including Weetangera Primary School, Belconnen High School and Hawker College. Weetangera Shops also offers a delightful cafe and Indian restaurant.
Features:
- Block: 819m2
- Living: 116.6m2
- Single carport: 30m2
- Year built: 1971
- Ducted evaporative cooling
- New Rinnai gas heater, with heat transfer system
- Separate lounge and dining area
- Family room adjoining kitchen
- New carpet to the passage and three bedrooms
- New tapware to kitchen, bathroom and laundry
- Main bathroom with new vanity
- Family-sized laundry with new laundry tub
- Large and level rear yard
- New curtains and tracks throughout
- Freshly painted throughout
This information has been obtained from reliable sources however, we cannot guarantee its complete accuracy so we recommend that you also conduct your own enquiries to verify the details contained herein.
Read MoreUpon entering the home you are welcomed by the sizeable lounge room that flows effortlessly to the dining area.
Adjoining the family room is the kitchen offering plenty of storage space, quality appliances, and a convenient servery window directly to the dining area.
All three bedrooms are a generous size, while bedrooms one and two contain built-in robes. All are serviced by the main bathroom and separate WC.
Leading from the spacious laundry is the level expansive rear yard, creating the perfect canvas to build a large entertaining deck, a pool paradise, or a new master bedroom/ensuite extension – the options are endless!
Centrally located between the Jamison Centre, Hawker Shops, Westfield Belconnen and close to quality schools including Weetangera Primary School, Belconnen High School and Hawker College. Weetangera Shops also offers a delightful cafe and Indian restaurant.
Features:
- Block: 819m2
- Living: 116.6m2
- Single carport: 30m2
- Year built: 1971
- Ducted evaporative cooling
- New Rinnai gas heater, with heat transfer system
- Separate lounge and dining area
- Family room adjoining kitchen
- New carpet to the passage and three bedrooms
- New tapware to kitchen, bathroom and laundry
- Main bathroom with new vanity
- Family-sized laundry with new laundry tub
- Large and level rear yard
- New curtains and tracks throughout
- Freshly painted throughout
This information has been obtained from reliable sources however, we cannot guarantee its complete accuracy so we recommend that you also conduct your own enquiries to verify the details contained herein.
Inspect
Contact agent
Listing agents
Perfectly positioned in one of Belconnen's most tightly held suburbs, this three-bedroom home sits comfortably on a large level 819m2 block surrounded by established gardens and manicured plants.
Upon entering the home you are welcomed by the sizeable lounge room that flows effortlessly to the dining area.
Adjoining the family room is the kitchen offering plenty of storage space, quality appliances, and a convenient servery window directly to the dining area.
All three bedrooms are a generous size, while bedrooms one and two contain built-in robes. All are serviced by the main bathroom and separate WC.
Leading from the spacious laundry is the level expansive rear yard, creating the perfect canvas to build a large entertaining deck, a pool paradise, or a new master bedroom/ensuite extension – the options are endless!
Centrally located between the Jamison Centre, Hawker Shops, Westfield Belconnen and close to quality schools including Weetangera Primary School, Belconnen High School and Hawker College. Weetangera Shops also offers a delightful cafe and Indian restaurant.
Features:
- Block: 819m2
- Living: 116.6m2
- Single carport: 30m2
- Year built: 1971
- Ducted evaporative cooling
- New Rinnai gas heater, with heat transfer system
- Separate lounge and dining area
- Family room adjoining kitchen
- New carpet to the passage and three bedrooms
- New tapware to kitchen, bathroom and laundry
- Main bathroom with new vanity
- Family-sized laundry with new laundry tub
- Large and level rear yard
- New curtains and tracks throughout
- Freshly painted throughout
This information has been obtained from reliable sources however, we cannot guarantee its complete accuracy so we recommend that you also conduct your own enquiries to verify the details contained herein.
Read MoreUpon entering the home you are welcomed by the sizeable lounge room that flows effortlessly to the dining area.
Adjoining the family room is the kitchen offering plenty of storage space, quality appliances, and a convenient servery window directly to the dining area.
All three bedrooms are a generous size, while bedrooms one and two contain built-in robes. All are serviced by the main bathroom and separate WC.
Leading from the spacious laundry is the level expansive rear yard, creating the perfect canvas to build a large entertaining deck, a pool paradise, or a new master bedroom/ensuite extension – the options are endless!
Centrally located between the Jamison Centre, Hawker Shops, Westfield Belconnen and close to quality schools including Weetangera Primary School, Belconnen High School and Hawker College. Weetangera Shops also offers a delightful cafe and Indian restaurant.
Features:
- Block: 819m2
- Living: 116.6m2
- Single carport: 30m2
- Year built: 1971
- Ducted evaporative cooling
- New Rinnai gas heater, with heat transfer system
- Separate lounge and dining area
- Family room adjoining kitchen
- New carpet to the passage and three bedrooms
- New tapware to kitchen, bathroom and laundry
- Main bathroom with new vanity
- Family-sized laundry with new laundry tub
- Large and level rear yard
- New curtains and tracks throughout
- Freshly painted throughout
This information has been obtained from reliable sources however, we cannot guarantee its complete accuracy so we recommend that you also conduct your own enquiries to verify the details contained herein.
Location
37 Abernethy Street
Weetangera ACT 2614
Details
3
1
1
EER: 1.5
House
Auction Saturday, 19 Feb 11:00 AM On site
Land area: | 819 sqm (approx) |
Building size: | 116.63 sqm (approx) |
Perfectly positioned in one of Belconnen's most tightly held suburbs, this three-bedroom home sits comfortably on a large level 819m2 block surrounded by established gardens and manicured plants.
Upon entering the home you are welcomed by the sizeable lounge room that flows effortlessly to the dining area.
Adjoining the family room is the kitchen offering plenty of storage space, quality appliances, and a convenient servery window directly to the dining area.
All three bedrooms are a generous size, while bedrooms one and two contain built-in robes. All are serviced by the main bathroom and separate WC.
Leading from the spacious laundry is the level expansive rear yard, creating the perfect canvas to build a large entertaining deck, a pool paradise, or a new master bedroom/ensuite extension – the options are endless!
Centrally located between the Jamison Centre, Hawker Shops, Westfield Belconnen and close to quality schools including Weetangera Primary School, Belconnen High School and Hawker College. Weetangera Shops also offers a delightful cafe and Indian restaurant.
Features:
- Block: 819m2
- Living: 116.6m2
- Single carport: 30m2
- Year built: 1971
- Ducted evaporative cooling
- New Rinnai gas heater, with heat transfer system
- Separate lounge and dining area
- Family room adjoining kitchen
- New carpet to the passage and three bedrooms
- New tapware to kitchen, bathroom and laundry
- Main bathroom with new vanity
- Family-sized laundry with new laundry tub
- Large and level rear yard
- New curtains and tracks throughout
- Freshly painted throughout
This information has been obtained from reliable sources however, we cannot guarantee its complete accuracy so we recommend that you also conduct your own enquiries to verify the details contained herein.
Read MoreUpon entering the home you are welcomed by the sizeable lounge room that flows effortlessly to the dining area.
Adjoining the family room is the kitchen offering plenty of storage space, quality appliances, and a convenient servery window directly to the dining area.
All three bedrooms are a generous size, while bedrooms one and two contain built-in robes. All are serviced by the main bathroom and separate WC.
Leading from the spacious laundry is the level expansive rear yard, creating the perfect canvas to build a large entertaining deck, a pool paradise, or a new master bedroom/ensuite extension – the options are endless!
Centrally located between the Jamison Centre, Hawker Shops, Westfield Belconnen and close to quality schools including Weetangera Primary School, Belconnen High School and Hawker College. Weetangera Shops also offers a delightful cafe and Indian restaurant.
Features:
- Block: 819m2
- Living: 116.6m2
- Single carport: 30m2
- Year built: 1971
- Ducted evaporative cooling
- New Rinnai gas heater, with heat transfer system
- Separate lounge and dining area
- Family room adjoining kitchen
- New carpet to the passage and three bedrooms
- New tapware to kitchen, bathroom and laundry
- Main bathroom with new vanity
- Family-sized laundry with new laundry tub
- Large and level rear yard
- New curtains and tracks throughout
- Freshly painted throughout
This information has been obtained from reliable sources however, we cannot guarantee its complete accuracy so we recommend that you also conduct your own enquiries to verify the details contained herein.
Inspect
Contact agent


