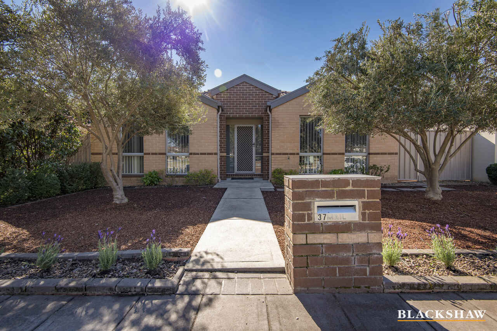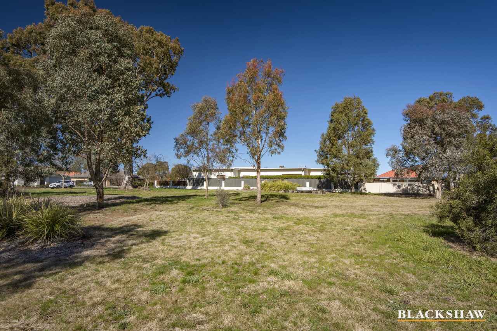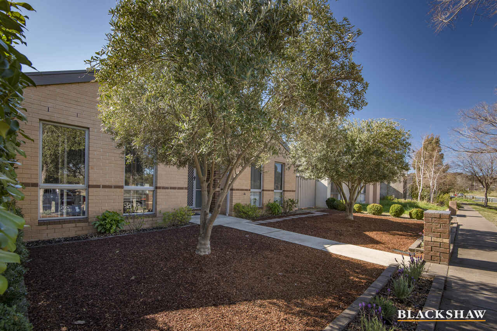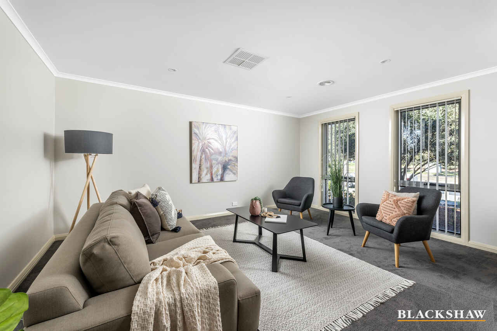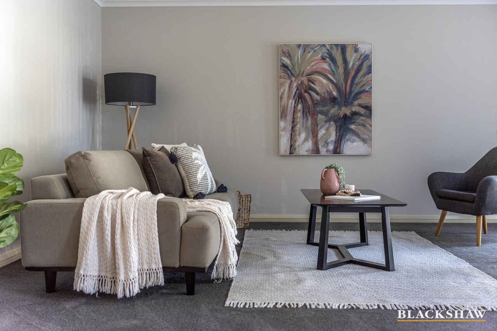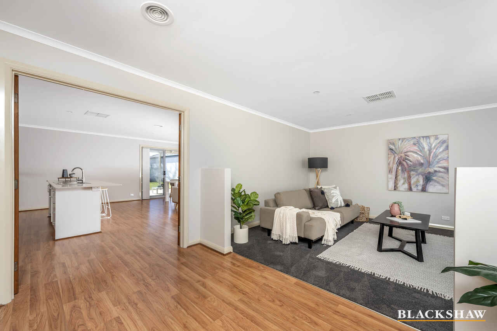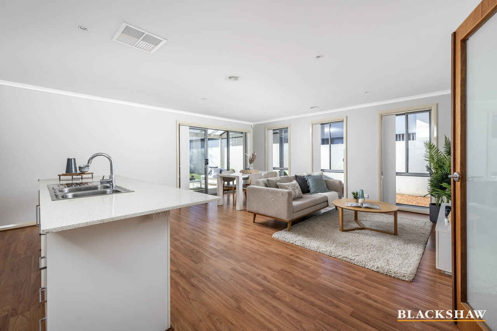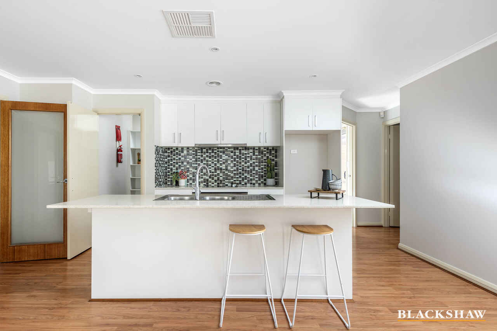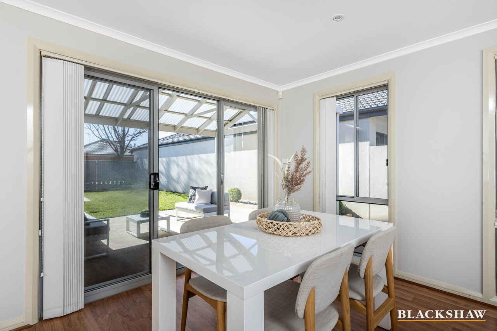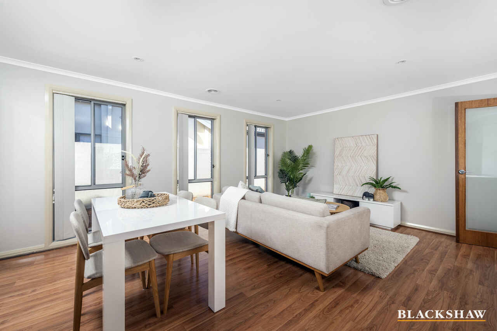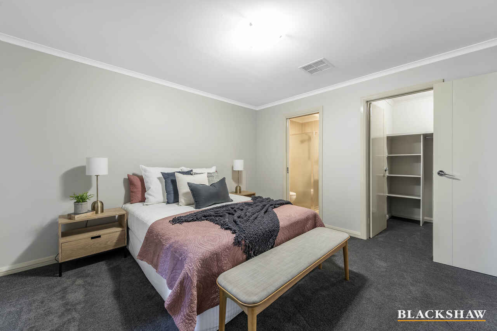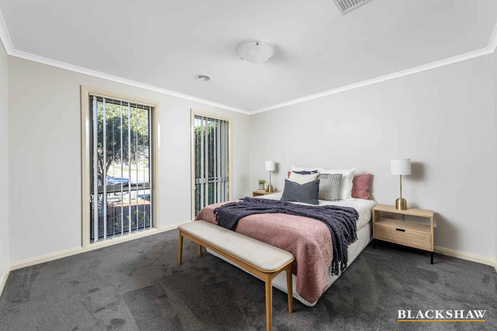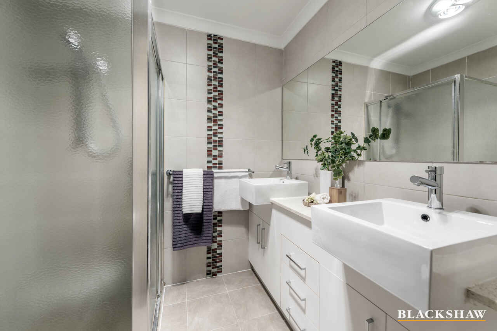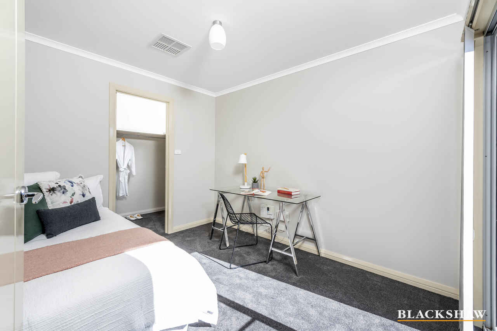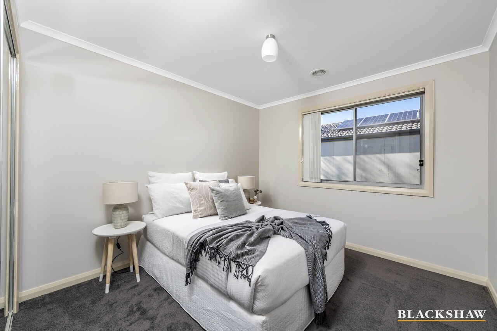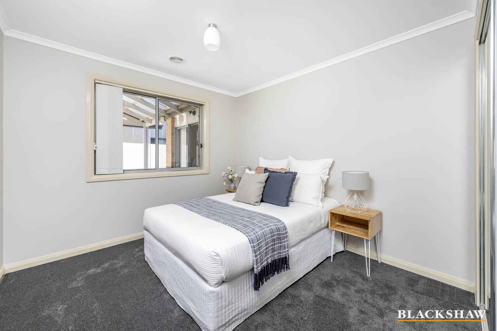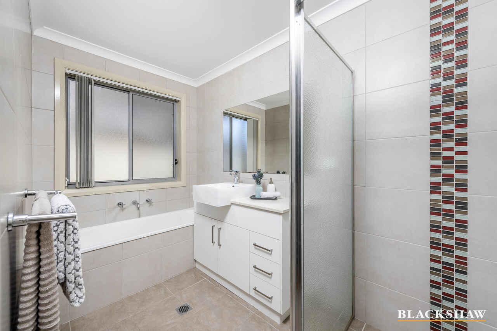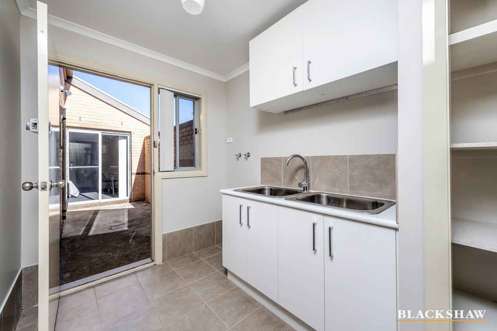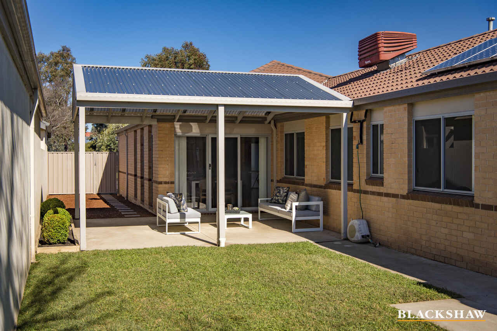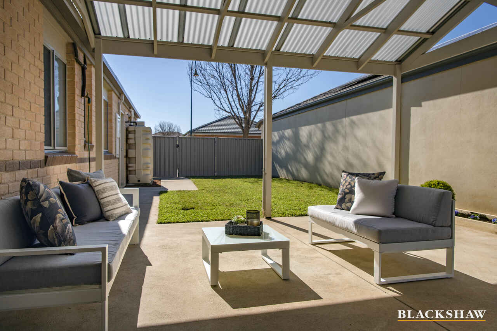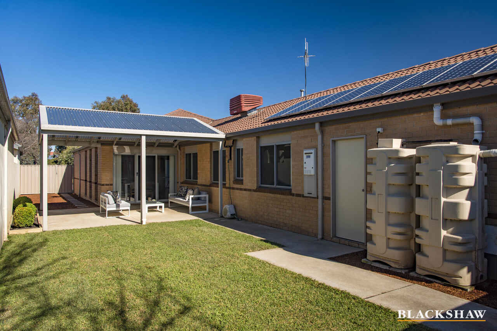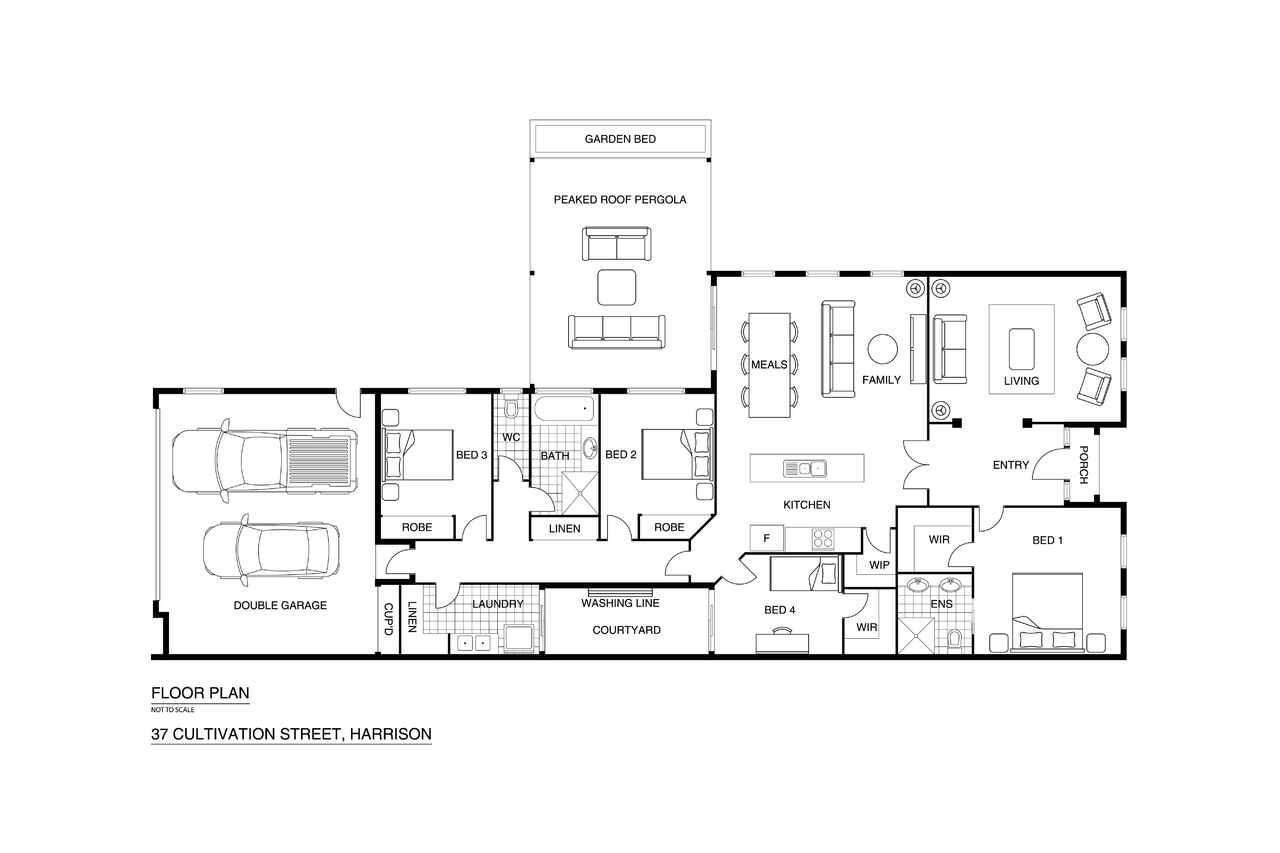Versatile living in a highly desirable location!
Sold
Location
37 Cultivation Street
Harrison ACT 2914
Details
4
2
2
EER: 4.5
House
Auction Thursday, 23 Sep 12:30 PM online , via AuctionNow
Land area: | 443 sqm (approx) |
Building size: | 213 sqm (approx) |
Idyllically set in a whisper quiet location directly opposite parkland, this four-bedroom ensuite family-orientated residence is set to create a fuss for those that seek space and style with location to match!
The sun-drenched cleverly designed single-level floorplan provides multiple living areas with a spacious kitchen featuring an abundance of meal preparation space acting as the hub of the home.
All bedrooms are well proportioned with both the master and the second bedroom incorporating a walk-in robe as an added bonus.
Once outside, the level private rear yard has more than enough room for children's outdoor activities with their family pet, whilst the pergola sets the perfect setting for entertaining loved ones.
This ultimate family offering is guaranteed to be popular, so act fast to register your interest.
- Four bedroom ensuite home
- located opposite parkland, ideal for children's outdoor cricket or soccer matches with friends/neighbours
- 2.5 car garage with additional storage and internal access
- Central open plan family area connecting to an oversized outdoor covered entertaining area
- Built 2006
- 213m2 total approx.
- 167m2 living approx.
- 443 m2 block approx.
- Spacious entrance and formal lounge
- Segregated main bedroom with walk-in robe and double vanity to ensuite
- Three additional good-sized quiet and comfortable bedrooms, all with large wardrobes.
- Ducted heating and recently upgraded evaporative cooling
- NBN fibre-to-the-premises for ultra-fast broadband
- Modern gourmet kitchen with stone benchtops, walk-in pantry and 900mm oven
- Oversized laundry with extra storage
- 2kW solar system
- 5000L water tank
- Immaculate interior with floating timber floors, fresh paint and new carpet
- Newly landscaped
- Extensive storage
- Private courtyard
- Private, level backyard with large pergola, double-gate access and plenty of playing space
- Ultra-convenient location within walking distance to Harrison and Mother Theresa schools and Mapleton Ave light rail stop
Read MoreThe sun-drenched cleverly designed single-level floorplan provides multiple living areas with a spacious kitchen featuring an abundance of meal preparation space acting as the hub of the home.
All bedrooms are well proportioned with both the master and the second bedroom incorporating a walk-in robe as an added bonus.
Once outside, the level private rear yard has more than enough room for children's outdoor activities with their family pet, whilst the pergola sets the perfect setting for entertaining loved ones.
This ultimate family offering is guaranteed to be popular, so act fast to register your interest.
- Four bedroom ensuite home
- located opposite parkland, ideal for children's outdoor cricket or soccer matches with friends/neighbours
- 2.5 car garage with additional storage and internal access
- Central open plan family area connecting to an oversized outdoor covered entertaining area
- Built 2006
- 213m2 total approx.
- 167m2 living approx.
- 443 m2 block approx.
- Spacious entrance and formal lounge
- Segregated main bedroom with walk-in robe and double vanity to ensuite
- Three additional good-sized quiet and comfortable bedrooms, all with large wardrobes.
- Ducted heating and recently upgraded evaporative cooling
- NBN fibre-to-the-premises for ultra-fast broadband
- Modern gourmet kitchen with stone benchtops, walk-in pantry and 900mm oven
- Oversized laundry with extra storage
- 2kW solar system
- 5000L water tank
- Immaculate interior with floating timber floors, fresh paint and new carpet
- Newly landscaped
- Extensive storage
- Private courtyard
- Private, level backyard with large pergola, double-gate access and plenty of playing space
- Ultra-convenient location within walking distance to Harrison and Mother Theresa schools and Mapleton Ave light rail stop
Inspect
Contact agent
Auction
Register to bid or view live auction.
Online AuctionListing agents
Idyllically set in a whisper quiet location directly opposite parkland, this four-bedroom ensuite family-orientated residence is set to create a fuss for those that seek space and style with location to match!
The sun-drenched cleverly designed single-level floorplan provides multiple living areas with a spacious kitchen featuring an abundance of meal preparation space acting as the hub of the home.
All bedrooms are well proportioned with both the master and the second bedroom incorporating a walk-in robe as an added bonus.
Once outside, the level private rear yard has more than enough room for children's outdoor activities with their family pet, whilst the pergola sets the perfect setting for entertaining loved ones.
This ultimate family offering is guaranteed to be popular, so act fast to register your interest.
- Four bedroom ensuite home
- located opposite parkland, ideal for children's outdoor cricket or soccer matches with friends/neighbours
- 2.5 car garage with additional storage and internal access
- Central open plan family area connecting to an oversized outdoor covered entertaining area
- Built 2006
- 213m2 total approx.
- 167m2 living approx.
- 443 m2 block approx.
- Spacious entrance and formal lounge
- Segregated main bedroom with walk-in robe and double vanity to ensuite
- Three additional good-sized quiet and comfortable bedrooms, all with large wardrobes.
- Ducted heating and recently upgraded evaporative cooling
- NBN fibre-to-the-premises for ultra-fast broadband
- Modern gourmet kitchen with stone benchtops, walk-in pantry and 900mm oven
- Oversized laundry with extra storage
- 2kW solar system
- 5000L water tank
- Immaculate interior with floating timber floors, fresh paint and new carpet
- Newly landscaped
- Extensive storage
- Private courtyard
- Private, level backyard with large pergola, double-gate access and plenty of playing space
- Ultra-convenient location within walking distance to Harrison and Mother Theresa schools and Mapleton Ave light rail stop
Read MoreThe sun-drenched cleverly designed single-level floorplan provides multiple living areas with a spacious kitchen featuring an abundance of meal preparation space acting as the hub of the home.
All bedrooms are well proportioned with both the master and the second bedroom incorporating a walk-in robe as an added bonus.
Once outside, the level private rear yard has more than enough room for children's outdoor activities with their family pet, whilst the pergola sets the perfect setting for entertaining loved ones.
This ultimate family offering is guaranteed to be popular, so act fast to register your interest.
- Four bedroom ensuite home
- located opposite parkland, ideal for children's outdoor cricket or soccer matches with friends/neighbours
- 2.5 car garage with additional storage and internal access
- Central open plan family area connecting to an oversized outdoor covered entertaining area
- Built 2006
- 213m2 total approx.
- 167m2 living approx.
- 443 m2 block approx.
- Spacious entrance and formal lounge
- Segregated main bedroom with walk-in robe and double vanity to ensuite
- Three additional good-sized quiet and comfortable bedrooms, all with large wardrobes.
- Ducted heating and recently upgraded evaporative cooling
- NBN fibre-to-the-premises for ultra-fast broadband
- Modern gourmet kitchen with stone benchtops, walk-in pantry and 900mm oven
- Oversized laundry with extra storage
- 2kW solar system
- 5000L water tank
- Immaculate interior with floating timber floors, fresh paint and new carpet
- Newly landscaped
- Extensive storage
- Private courtyard
- Private, level backyard with large pergola, double-gate access and plenty of playing space
- Ultra-convenient location within walking distance to Harrison and Mother Theresa schools and Mapleton Ave light rail stop
Location
37 Cultivation Street
Harrison ACT 2914
Details
4
2
2
EER: 4.5
House
Auction Thursday, 23 Sep 12:30 PM online , via AuctionNow
Land area: | 443 sqm (approx) |
Building size: | 213 sqm (approx) |
Idyllically set in a whisper quiet location directly opposite parkland, this four-bedroom ensuite family-orientated residence is set to create a fuss for those that seek space and style with location to match!
The sun-drenched cleverly designed single-level floorplan provides multiple living areas with a spacious kitchen featuring an abundance of meal preparation space acting as the hub of the home.
All bedrooms are well proportioned with both the master and the second bedroom incorporating a walk-in robe as an added bonus.
Once outside, the level private rear yard has more than enough room for children's outdoor activities with their family pet, whilst the pergola sets the perfect setting for entertaining loved ones.
This ultimate family offering is guaranteed to be popular, so act fast to register your interest.
- Four bedroom ensuite home
- located opposite parkland, ideal for children's outdoor cricket or soccer matches with friends/neighbours
- 2.5 car garage with additional storage and internal access
- Central open plan family area connecting to an oversized outdoor covered entertaining area
- Built 2006
- 213m2 total approx.
- 167m2 living approx.
- 443 m2 block approx.
- Spacious entrance and formal lounge
- Segregated main bedroom with walk-in robe and double vanity to ensuite
- Three additional good-sized quiet and comfortable bedrooms, all with large wardrobes.
- Ducted heating and recently upgraded evaporative cooling
- NBN fibre-to-the-premises for ultra-fast broadband
- Modern gourmet kitchen with stone benchtops, walk-in pantry and 900mm oven
- Oversized laundry with extra storage
- 2kW solar system
- 5000L water tank
- Immaculate interior with floating timber floors, fresh paint and new carpet
- Newly landscaped
- Extensive storage
- Private courtyard
- Private, level backyard with large pergola, double-gate access and plenty of playing space
- Ultra-convenient location within walking distance to Harrison and Mother Theresa schools and Mapleton Ave light rail stop
Read MoreThe sun-drenched cleverly designed single-level floorplan provides multiple living areas with a spacious kitchen featuring an abundance of meal preparation space acting as the hub of the home.
All bedrooms are well proportioned with both the master and the second bedroom incorporating a walk-in robe as an added bonus.
Once outside, the level private rear yard has more than enough room for children's outdoor activities with their family pet, whilst the pergola sets the perfect setting for entertaining loved ones.
This ultimate family offering is guaranteed to be popular, so act fast to register your interest.
- Four bedroom ensuite home
- located opposite parkland, ideal for children's outdoor cricket or soccer matches with friends/neighbours
- 2.5 car garage with additional storage and internal access
- Central open plan family area connecting to an oversized outdoor covered entertaining area
- Built 2006
- 213m2 total approx.
- 167m2 living approx.
- 443 m2 block approx.
- Spacious entrance and formal lounge
- Segregated main bedroom with walk-in robe and double vanity to ensuite
- Three additional good-sized quiet and comfortable bedrooms, all with large wardrobes.
- Ducted heating and recently upgraded evaporative cooling
- NBN fibre-to-the-premises for ultra-fast broadband
- Modern gourmet kitchen with stone benchtops, walk-in pantry and 900mm oven
- Oversized laundry with extra storage
- 2kW solar system
- 5000L water tank
- Immaculate interior with floating timber floors, fresh paint and new carpet
- Newly landscaped
- Extensive storage
- Private courtyard
- Private, level backyard with large pergola, double-gate access and plenty of playing space
- Ultra-convenient location within walking distance to Harrison and Mother Theresa schools and Mapleton Ave light rail stop
Inspect
Contact agent
Auction
Register to bid or view live auction.
Online Auction

