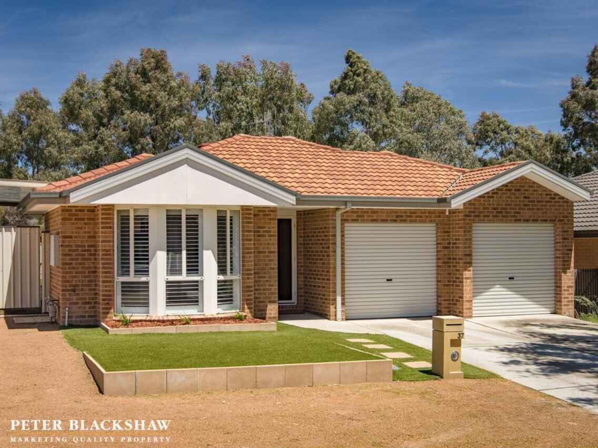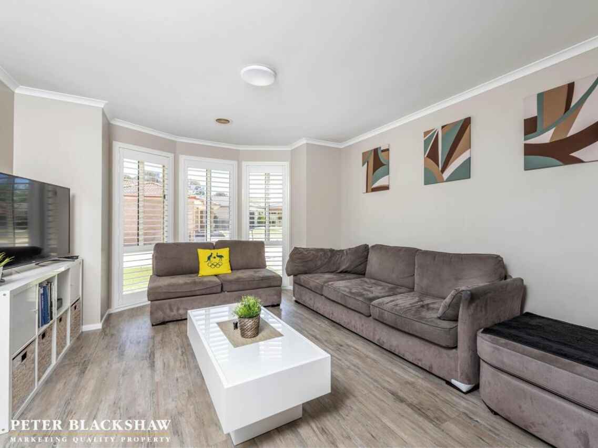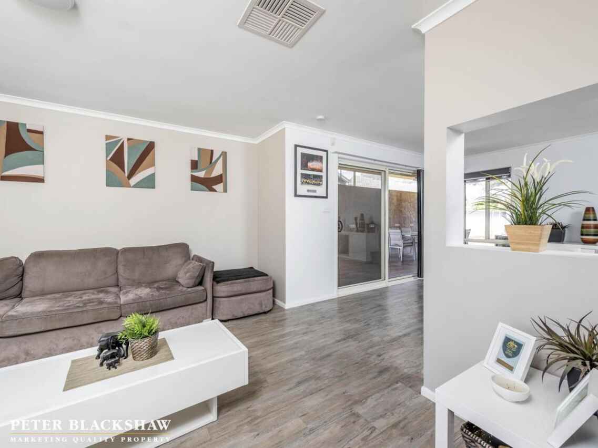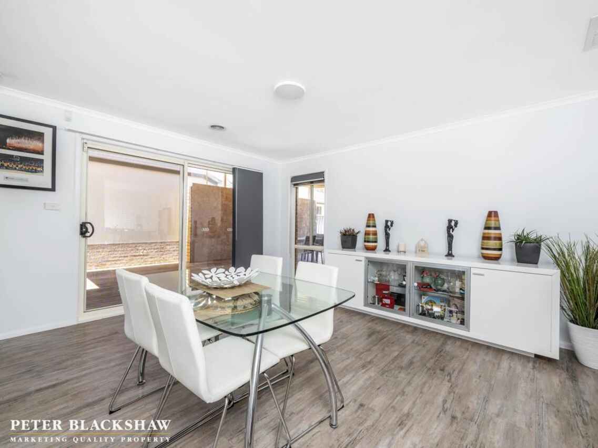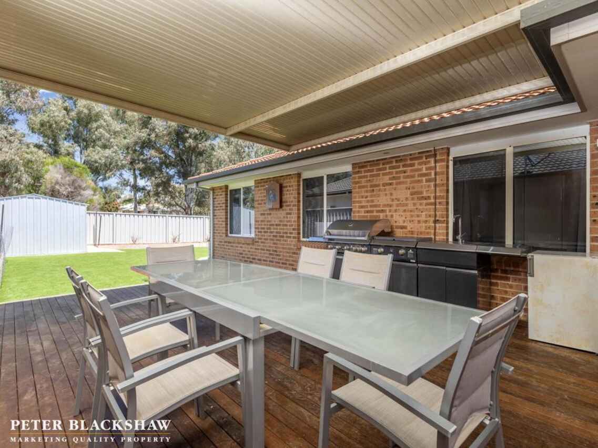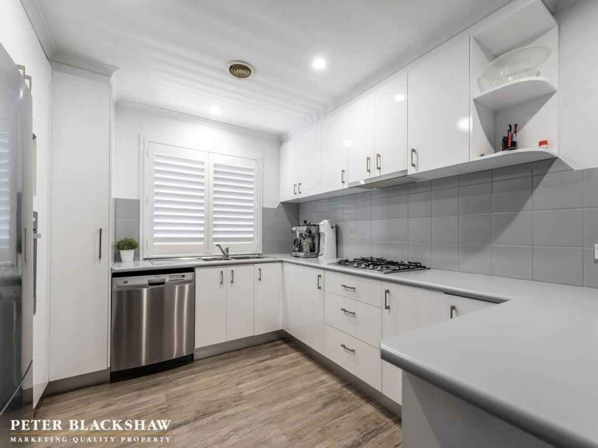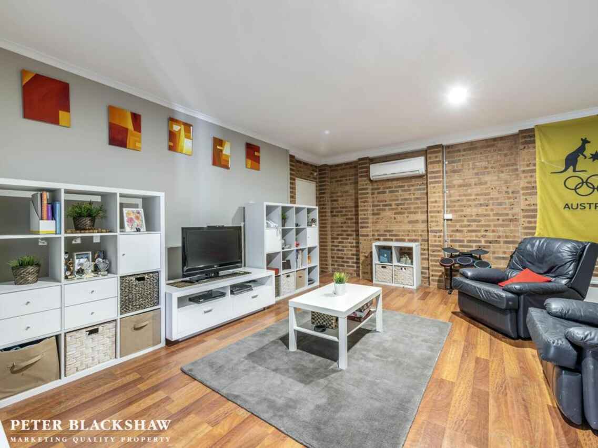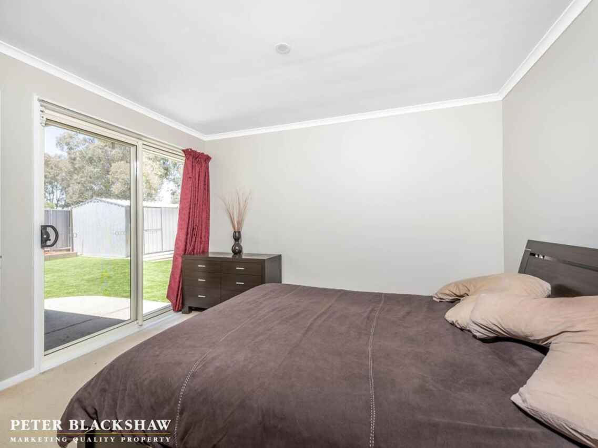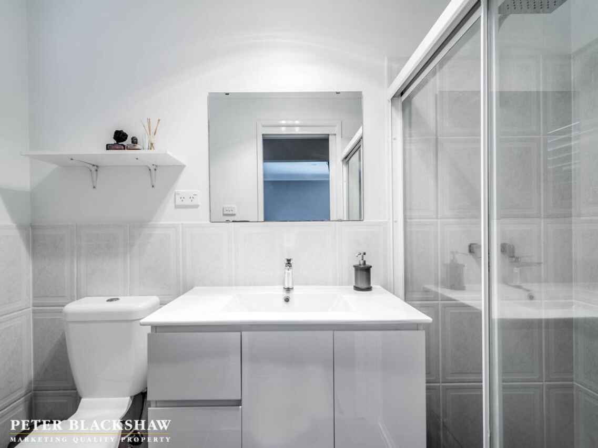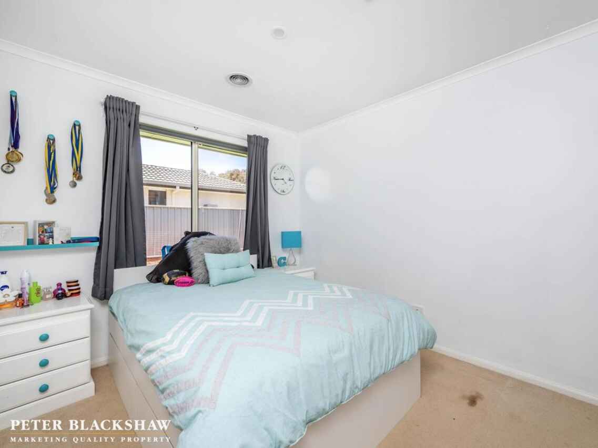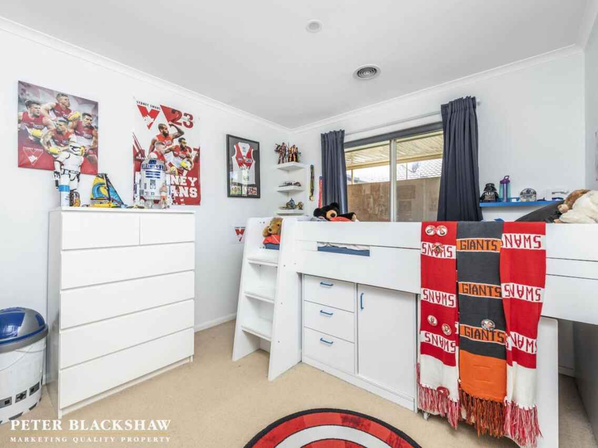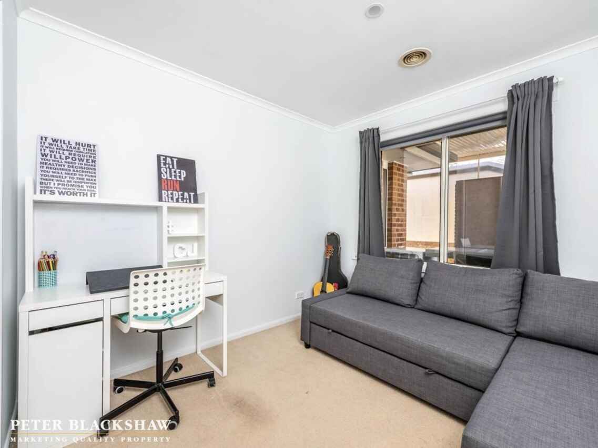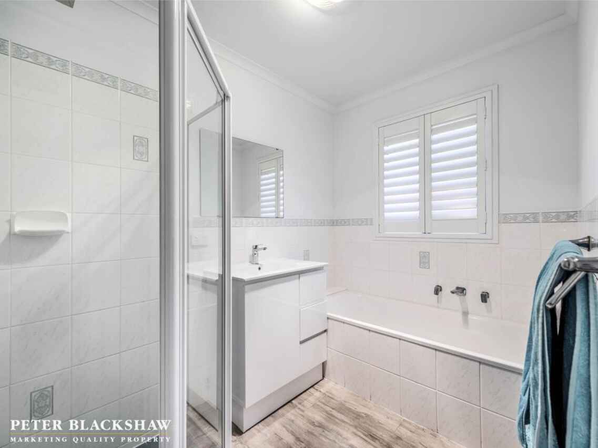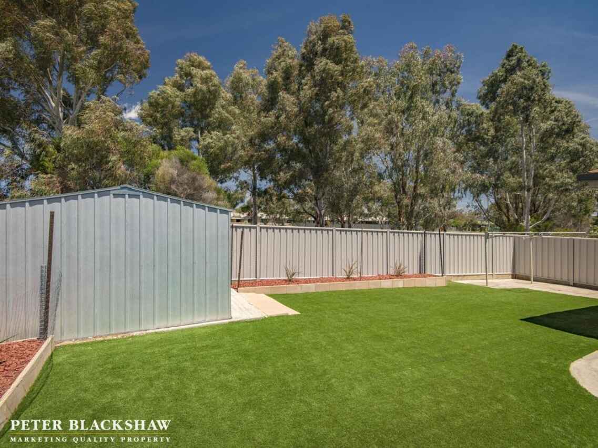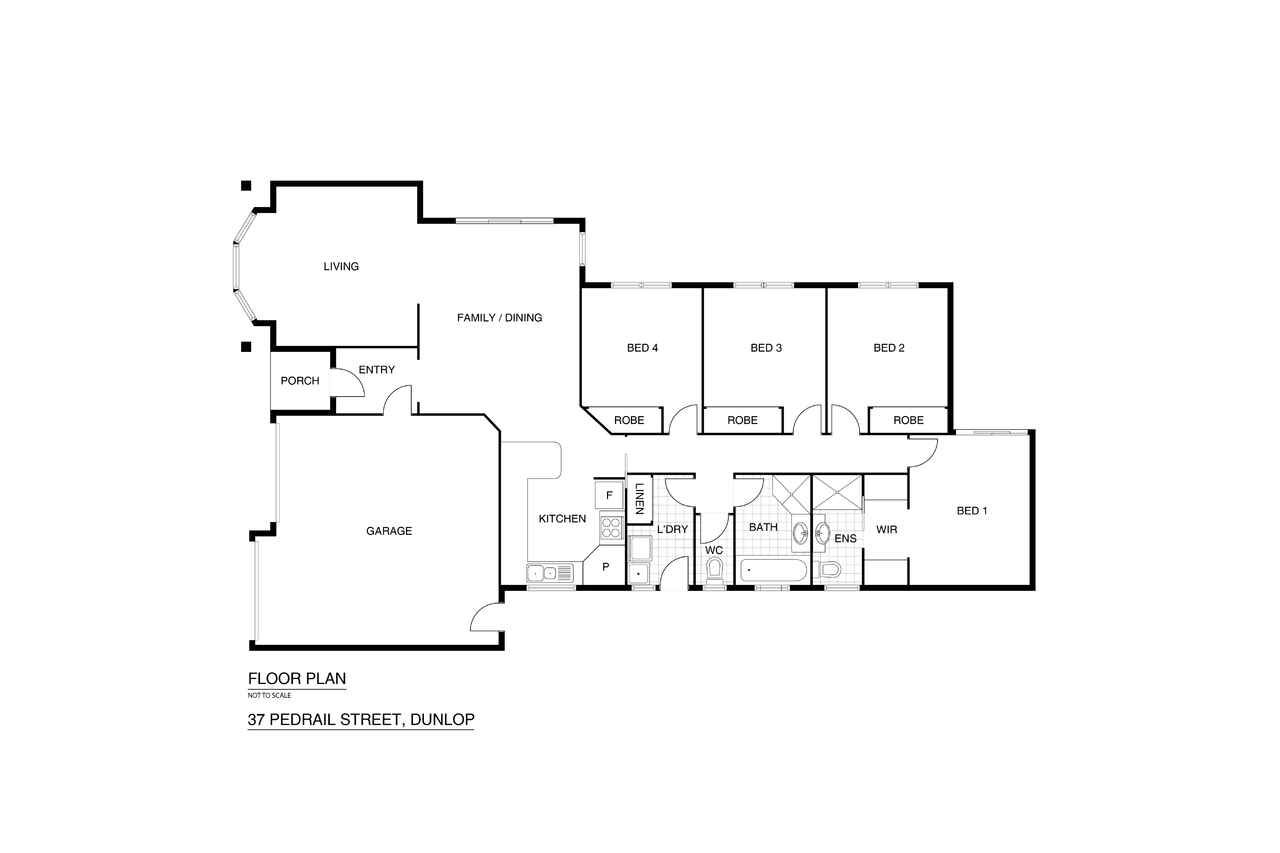An enviable family setting
Sold
Location
37 Pedrail Place
Dunlop ACT 2615
Details
4
2
2
EER: 4.5
House
Sold
Rates: | $2,132.97 annually |
Land area: | 449 sqm (approx) |
Building size: | 167 sqm (approx) |
Set in a whisper quiet location with a family-friendly floorplan and great land holding, this four bedroom ensuite home will appeal to budget-conscious families seeking style and space within a fantastic location.
Beyond its humble street facade, the single-level floorplan boasts versatile living areas that are sure to excite and delight families looking for something special.
The well-appointed kitchen is the hub of the home and offers ample storage and preparation space. The connecting family room enjoys access to the enormous covered entertaining deck and well maintained large private rear yard to encourage entertaining family and friends on a grand or intimate scale.
The spacious main bedroom incorporates a walk-in robe and ensuite, while the other bedrooms all have built-in robes.
This home is positioned within walking distance to Dunlop Woolworths, Charnwood shops, Charnwood district playing fields, clubs and ample reserve to enjoy.
- Approx. 167sqm total with 130sqm of living
- Ducted gas heating & evaporative cooling
- New flooring throughout living areas
- Repainted throughout
- Updated kitchen with stainless steel appliances
- Updated ensuite & bathroom
- Huge covered outdoor entertaining area
- Positioned in a private and quiet street
- New artificial turf to front and rear yard
- Low maintenance fully fenced backyard
Read MoreBeyond its humble street facade, the single-level floorplan boasts versatile living areas that are sure to excite and delight families looking for something special.
The well-appointed kitchen is the hub of the home and offers ample storage and preparation space. The connecting family room enjoys access to the enormous covered entertaining deck and well maintained large private rear yard to encourage entertaining family and friends on a grand or intimate scale.
The spacious main bedroom incorporates a walk-in robe and ensuite, while the other bedrooms all have built-in robes.
This home is positioned within walking distance to Dunlop Woolworths, Charnwood shops, Charnwood district playing fields, clubs and ample reserve to enjoy.
- Approx. 167sqm total with 130sqm of living
- Ducted gas heating & evaporative cooling
- New flooring throughout living areas
- Repainted throughout
- Updated kitchen with stainless steel appliances
- Updated ensuite & bathroom
- Huge covered outdoor entertaining area
- Positioned in a private and quiet street
- New artificial turf to front and rear yard
- Low maintenance fully fenced backyard
Inspect
Contact agent
Listing agents
Set in a whisper quiet location with a family-friendly floorplan and great land holding, this four bedroom ensuite home will appeal to budget-conscious families seeking style and space within a fantastic location.
Beyond its humble street facade, the single-level floorplan boasts versatile living areas that are sure to excite and delight families looking for something special.
The well-appointed kitchen is the hub of the home and offers ample storage and preparation space. The connecting family room enjoys access to the enormous covered entertaining deck and well maintained large private rear yard to encourage entertaining family and friends on a grand or intimate scale.
The spacious main bedroom incorporates a walk-in robe and ensuite, while the other bedrooms all have built-in robes.
This home is positioned within walking distance to Dunlop Woolworths, Charnwood shops, Charnwood district playing fields, clubs and ample reserve to enjoy.
- Approx. 167sqm total with 130sqm of living
- Ducted gas heating & evaporative cooling
- New flooring throughout living areas
- Repainted throughout
- Updated kitchen with stainless steel appliances
- Updated ensuite & bathroom
- Huge covered outdoor entertaining area
- Positioned in a private and quiet street
- New artificial turf to front and rear yard
- Low maintenance fully fenced backyard
Read MoreBeyond its humble street facade, the single-level floorplan boasts versatile living areas that are sure to excite and delight families looking for something special.
The well-appointed kitchen is the hub of the home and offers ample storage and preparation space. The connecting family room enjoys access to the enormous covered entertaining deck and well maintained large private rear yard to encourage entertaining family and friends on a grand or intimate scale.
The spacious main bedroom incorporates a walk-in robe and ensuite, while the other bedrooms all have built-in robes.
This home is positioned within walking distance to Dunlop Woolworths, Charnwood shops, Charnwood district playing fields, clubs and ample reserve to enjoy.
- Approx. 167sqm total with 130sqm of living
- Ducted gas heating & evaporative cooling
- New flooring throughout living areas
- Repainted throughout
- Updated kitchen with stainless steel appliances
- Updated ensuite & bathroom
- Huge covered outdoor entertaining area
- Positioned in a private and quiet street
- New artificial turf to front and rear yard
- Low maintenance fully fenced backyard
Location
37 Pedrail Place
Dunlop ACT 2615
Details
4
2
2
EER: 4.5
House
Sold
Rates: | $2,132.97 annually |
Land area: | 449 sqm (approx) |
Building size: | 167 sqm (approx) |
Set in a whisper quiet location with a family-friendly floorplan and great land holding, this four bedroom ensuite home will appeal to budget-conscious families seeking style and space within a fantastic location.
Beyond its humble street facade, the single-level floorplan boasts versatile living areas that are sure to excite and delight families looking for something special.
The well-appointed kitchen is the hub of the home and offers ample storage and preparation space. The connecting family room enjoys access to the enormous covered entertaining deck and well maintained large private rear yard to encourage entertaining family and friends on a grand or intimate scale.
The spacious main bedroom incorporates a walk-in robe and ensuite, while the other bedrooms all have built-in robes.
This home is positioned within walking distance to Dunlop Woolworths, Charnwood shops, Charnwood district playing fields, clubs and ample reserve to enjoy.
- Approx. 167sqm total with 130sqm of living
- Ducted gas heating & evaporative cooling
- New flooring throughout living areas
- Repainted throughout
- Updated kitchen with stainless steel appliances
- Updated ensuite & bathroom
- Huge covered outdoor entertaining area
- Positioned in a private and quiet street
- New artificial turf to front and rear yard
- Low maintenance fully fenced backyard
Read MoreBeyond its humble street facade, the single-level floorplan boasts versatile living areas that are sure to excite and delight families looking for something special.
The well-appointed kitchen is the hub of the home and offers ample storage and preparation space. The connecting family room enjoys access to the enormous covered entertaining deck and well maintained large private rear yard to encourage entertaining family and friends on a grand or intimate scale.
The spacious main bedroom incorporates a walk-in robe and ensuite, while the other bedrooms all have built-in robes.
This home is positioned within walking distance to Dunlop Woolworths, Charnwood shops, Charnwood district playing fields, clubs and ample reserve to enjoy.
- Approx. 167sqm total with 130sqm of living
- Ducted gas heating & evaporative cooling
- New flooring throughout living areas
- Repainted throughout
- Updated kitchen with stainless steel appliances
- Updated ensuite & bathroom
- Huge covered outdoor entertaining area
- Positioned in a private and quiet street
- New artificial turf to front and rear yard
- Low maintenance fully fenced backyard
Inspect
Contact agent


