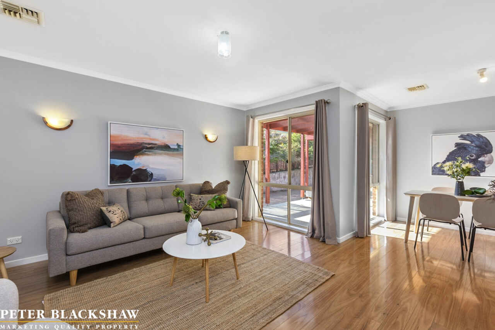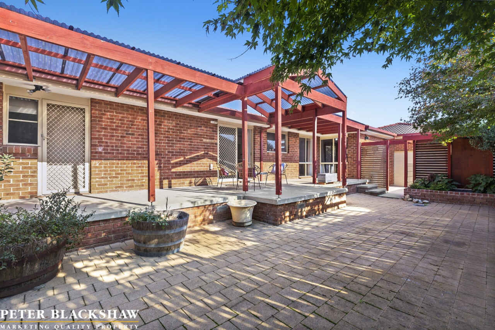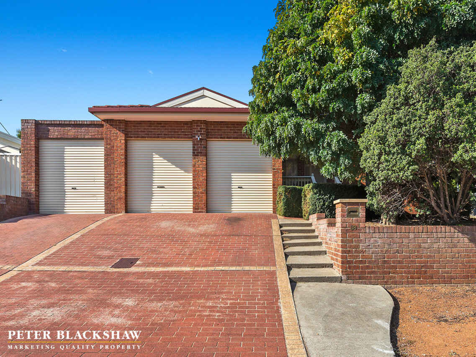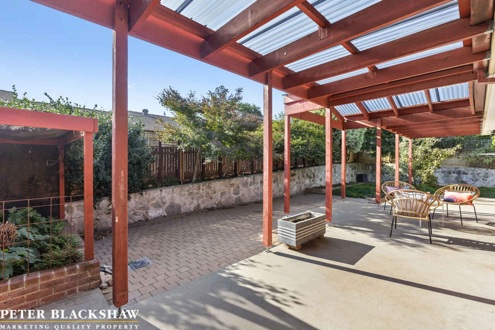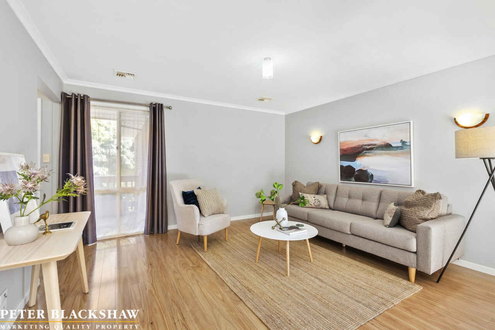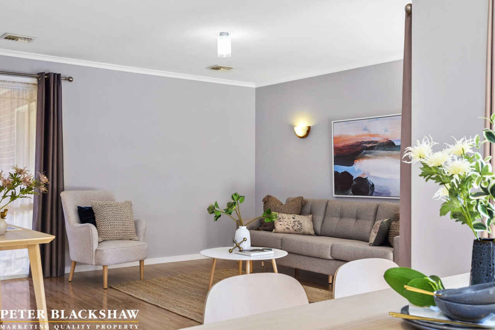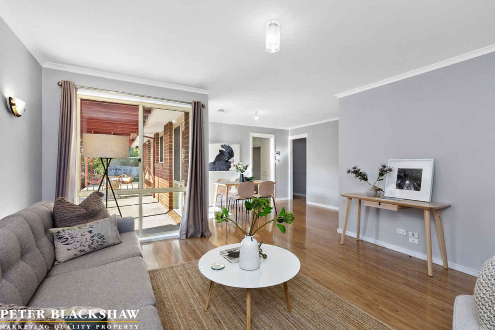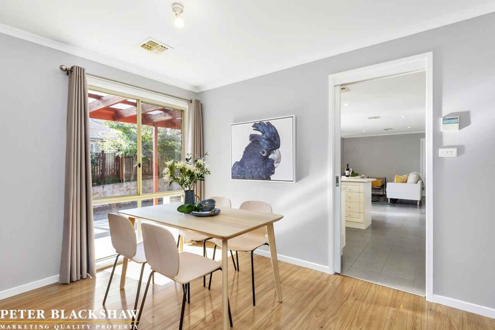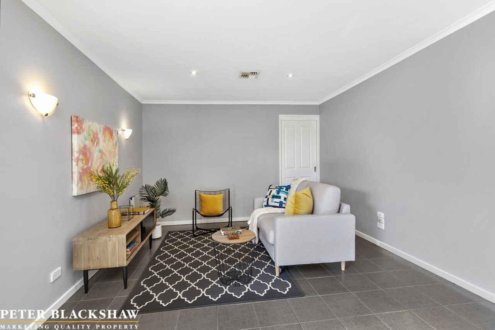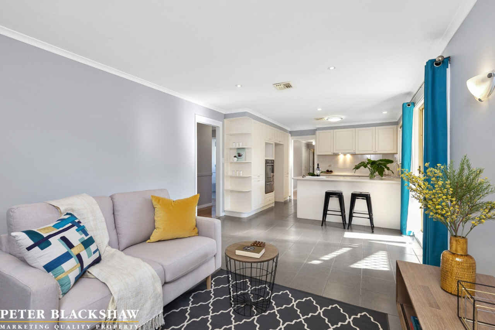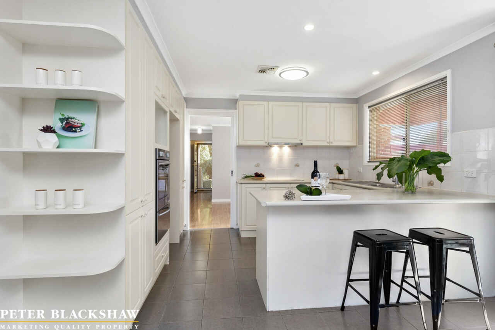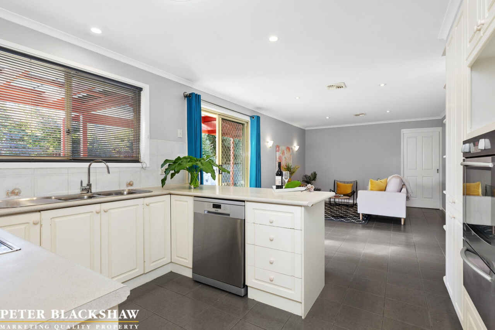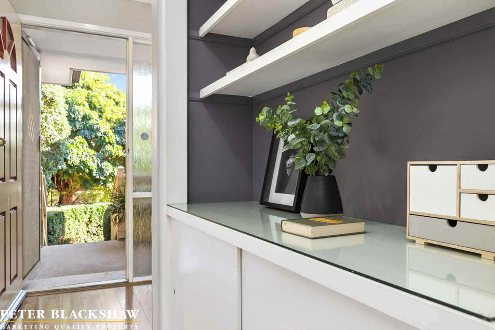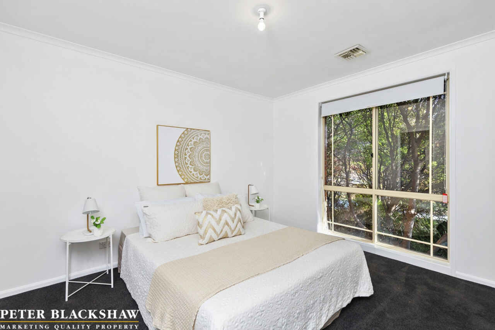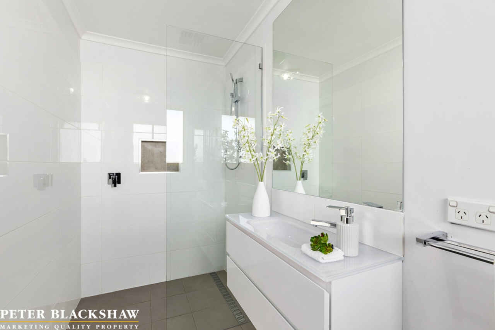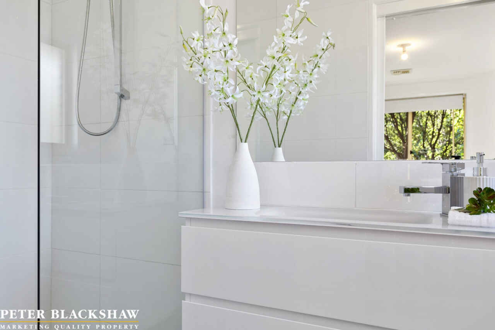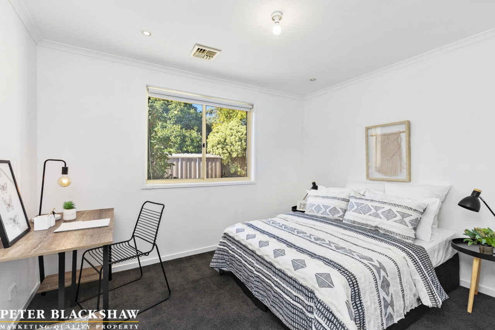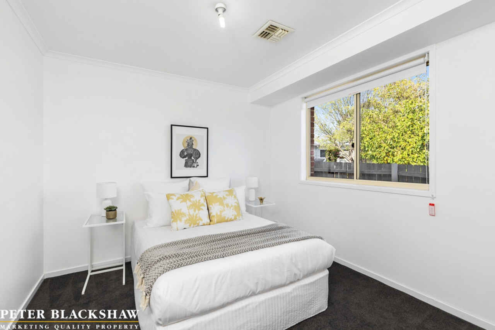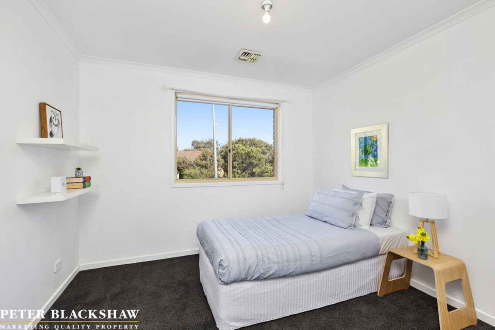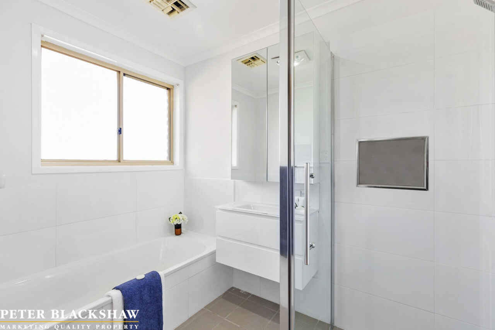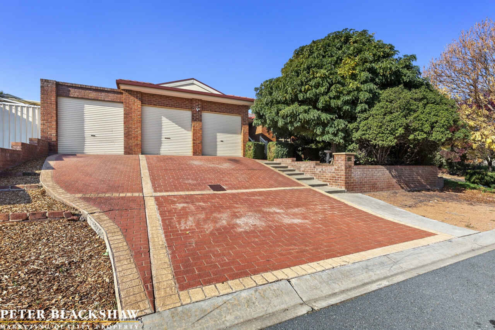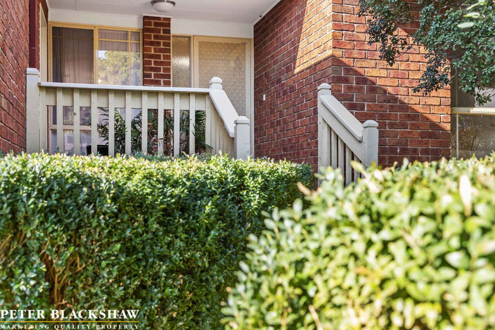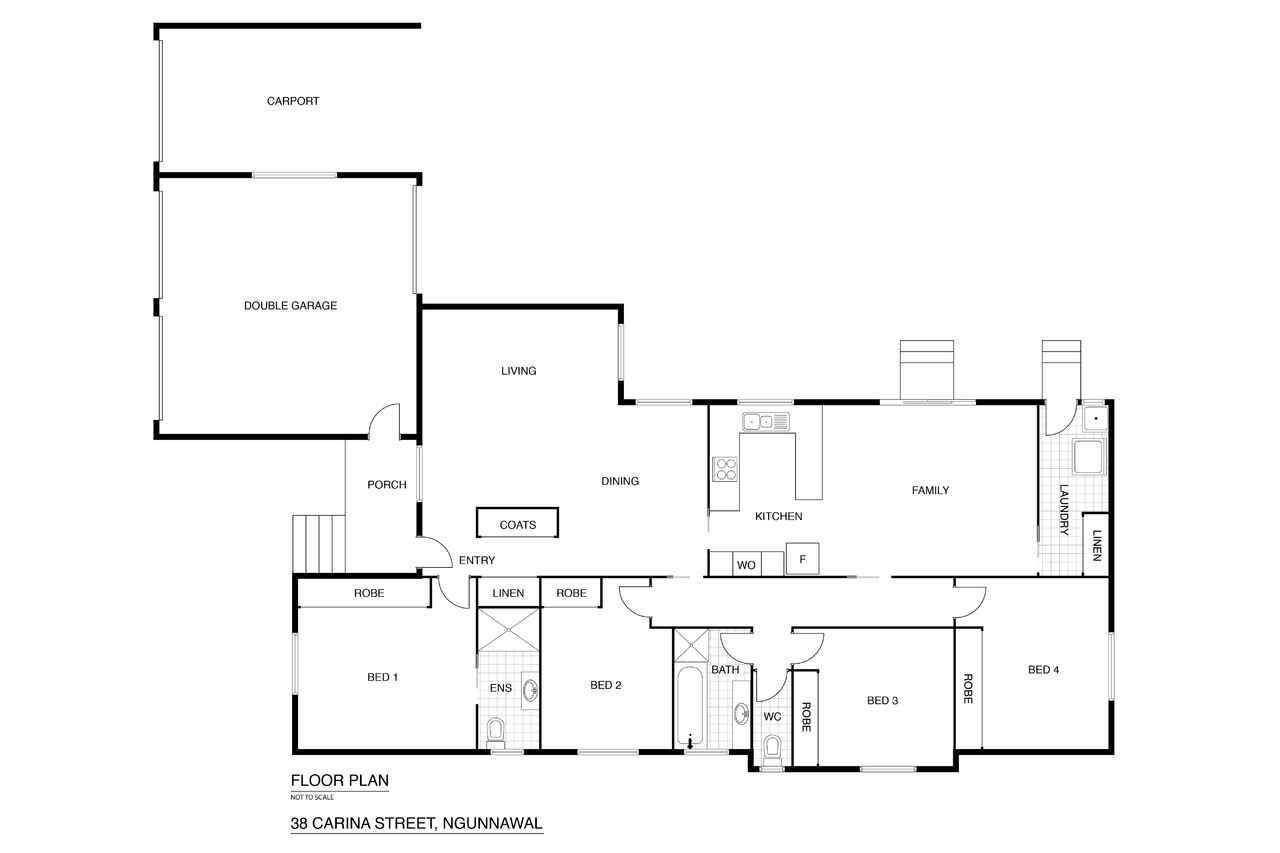Large elevated block with 3 car accommodation
Sold
Location
38 Carina Street
Ngunnawal ACT 2913
Details
4
2
3
EER: 4.5
House
$660,000
Rates: | $2,203.74 annually |
Land area: | 744 sqm (approx) |
Building size: | 190.39 sqm (approx) |
Providing a multitude of living and entertaining options is 38 Carina Street, conveniently located close to parkland, Casey Market Town & quality schools.
Two separate living areas accommodate the large and growing family comfortably, with a separate lounge and dining room and a spacious open plan family room.
Overlooking the family room is the well-equipped kitchen offering quality appliances, including a stainless steel Baumatic dishwasher and stainless steel Westinghouse oven, plus plenty of bench space and cupboards.
Glass sliding doors from the lounge room and family room connect to the covered outdoor entertaining area that is surrounded by grass and easy care level gardens.
All bedrooms are very generous in size and are equipped with built-in robes and new carpet, while the main bedroom also includes an ensuite. Both the main bathroom and the ensuite have been beautifully renovated with quality fixtures and fittings.
Completing this family home is the family-sized laundry with access to the rear yard, a double garage with access to the rear, an enclosed carport, plus the comfort of ducted reverse cycle heating and cooling.
Located just a short distance to Ngunnawal Primary School and Casey Market Town with the convenience of Supabarn, takeaway shops, cafes and speciality stores. Gungahlin Marketplace and the new light rail station are only a short drive away.
To fully appreciate what is on offer an inspection is highly recommended.
Features:
- Block: 744m2
- Residence: 190.39m2 (Living: 154.39m2 + Garage: 36m2)
- New carpet to bedrooms
- Renovated main bathroom
- Renovated ensuite
- Fresh paint
- Lounge and dining to the front
- Open plan family room
- Kitchen with plenty of bench space
- Stainless steel Westinghouse oven
- Stainless steel Baumatic dishwasher
- Chef cooktop
- Main bedroom with built-in robe
- Bedrooms 2, 3 & 4 all with built-in robes
- Family-sized laundry
- Ducted reverse cycle heating and cooling
- Double garage with access to rear
- Single enclosed carport
- Large covered entertaining area
- Large garden shed
- Plenty of grassed area
Read MoreTwo separate living areas accommodate the large and growing family comfortably, with a separate lounge and dining room and a spacious open plan family room.
Overlooking the family room is the well-equipped kitchen offering quality appliances, including a stainless steel Baumatic dishwasher and stainless steel Westinghouse oven, plus plenty of bench space and cupboards.
Glass sliding doors from the lounge room and family room connect to the covered outdoor entertaining area that is surrounded by grass and easy care level gardens.
All bedrooms are very generous in size and are equipped with built-in robes and new carpet, while the main bedroom also includes an ensuite. Both the main bathroom and the ensuite have been beautifully renovated with quality fixtures and fittings.
Completing this family home is the family-sized laundry with access to the rear yard, a double garage with access to the rear, an enclosed carport, plus the comfort of ducted reverse cycle heating and cooling.
Located just a short distance to Ngunnawal Primary School and Casey Market Town with the convenience of Supabarn, takeaway shops, cafes and speciality stores. Gungahlin Marketplace and the new light rail station are only a short drive away.
To fully appreciate what is on offer an inspection is highly recommended.
Features:
- Block: 744m2
- Residence: 190.39m2 (Living: 154.39m2 + Garage: 36m2)
- New carpet to bedrooms
- Renovated main bathroom
- Renovated ensuite
- Fresh paint
- Lounge and dining to the front
- Open plan family room
- Kitchen with plenty of bench space
- Stainless steel Westinghouse oven
- Stainless steel Baumatic dishwasher
- Chef cooktop
- Main bedroom with built-in robe
- Bedrooms 2, 3 & 4 all with built-in robes
- Family-sized laundry
- Ducted reverse cycle heating and cooling
- Double garage with access to rear
- Single enclosed carport
- Large covered entertaining area
- Large garden shed
- Plenty of grassed area
Inspect
Contact agent
Listing agents
Providing a multitude of living and entertaining options is 38 Carina Street, conveniently located close to parkland, Casey Market Town & quality schools.
Two separate living areas accommodate the large and growing family comfortably, with a separate lounge and dining room and a spacious open plan family room.
Overlooking the family room is the well-equipped kitchen offering quality appliances, including a stainless steel Baumatic dishwasher and stainless steel Westinghouse oven, plus plenty of bench space and cupboards.
Glass sliding doors from the lounge room and family room connect to the covered outdoor entertaining area that is surrounded by grass and easy care level gardens.
All bedrooms are very generous in size and are equipped with built-in robes and new carpet, while the main bedroom also includes an ensuite. Both the main bathroom and the ensuite have been beautifully renovated with quality fixtures and fittings.
Completing this family home is the family-sized laundry with access to the rear yard, a double garage with access to the rear, an enclosed carport, plus the comfort of ducted reverse cycle heating and cooling.
Located just a short distance to Ngunnawal Primary School and Casey Market Town with the convenience of Supabarn, takeaway shops, cafes and speciality stores. Gungahlin Marketplace and the new light rail station are only a short drive away.
To fully appreciate what is on offer an inspection is highly recommended.
Features:
- Block: 744m2
- Residence: 190.39m2 (Living: 154.39m2 + Garage: 36m2)
- New carpet to bedrooms
- Renovated main bathroom
- Renovated ensuite
- Fresh paint
- Lounge and dining to the front
- Open plan family room
- Kitchen with plenty of bench space
- Stainless steel Westinghouse oven
- Stainless steel Baumatic dishwasher
- Chef cooktop
- Main bedroom with built-in robe
- Bedrooms 2, 3 & 4 all with built-in robes
- Family-sized laundry
- Ducted reverse cycle heating and cooling
- Double garage with access to rear
- Single enclosed carport
- Large covered entertaining area
- Large garden shed
- Plenty of grassed area
Read MoreTwo separate living areas accommodate the large and growing family comfortably, with a separate lounge and dining room and a spacious open plan family room.
Overlooking the family room is the well-equipped kitchen offering quality appliances, including a stainless steel Baumatic dishwasher and stainless steel Westinghouse oven, plus plenty of bench space and cupboards.
Glass sliding doors from the lounge room and family room connect to the covered outdoor entertaining area that is surrounded by grass and easy care level gardens.
All bedrooms are very generous in size and are equipped with built-in robes and new carpet, while the main bedroom also includes an ensuite. Both the main bathroom and the ensuite have been beautifully renovated with quality fixtures and fittings.
Completing this family home is the family-sized laundry with access to the rear yard, a double garage with access to the rear, an enclosed carport, plus the comfort of ducted reverse cycle heating and cooling.
Located just a short distance to Ngunnawal Primary School and Casey Market Town with the convenience of Supabarn, takeaway shops, cafes and speciality stores. Gungahlin Marketplace and the new light rail station are only a short drive away.
To fully appreciate what is on offer an inspection is highly recommended.
Features:
- Block: 744m2
- Residence: 190.39m2 (Living: 154.39m2 + Garage: 36m2)
- New carpet to bedrooms
- Renovated main bathroom
- Renovated ensuite
- Fresh paint
- Lounge and dining to the front
- Open plan family room
- Kitchen with plenty of bench space
- Stainless steel Westinghouse oven
- Stainless steel Baumatic dishwasher
- Chef cooktop
- Main bedroom with built-in robe
- Bedrooms 2, 3 & 4 all with built-in robes
- Family-sized laundry
- Ducted reverse cycle heating and cooling
- Double garage with access to rear
- Single enclosed carport
- Large covered entertaining area
- Large garden shed
- Plenty of grassed area
Location
38 Carina Street
Ngunnawal ACT 2913
Details
4
2
3
EER: 4.5
House
$660,000
Rates: | $2,203.74 annually |
Land area: | 744 sqm (approx) |
Building size: | 190.39 sqm (approx) |
Providing a multitude of living and entertaining options is 38 Carina Street, conveniently located close to parkland, Casey Market Town & quality schools.
Two separate living areas accommodate the large and growing family comfortably, with a separate lounge and dining room and a spacious open plan family room.
Overlooking the family room is the well-equipped kitchen offering quality appliances, including a stainless steel Baumatic dishwasher and stainless steel Westinghouse oven, plus plenty of bench space and cupboards.
Glass sliding doors from the lounge room and family room connect to the covered outdoor entertaining area that is surrounded by grass and easy care level gardens.
All bedrooms are very generous in size and are equipped with built-in robes and new carpet, while the main bedroom also includes an ensuite. Both the main bathroom and the ensuite have been beautifully renovated with quality fixtures and fittings.
Completing this family home is the family-sized laundry with access to the rear yard, a double garage with access to the rear, an enclosed carport, plus the comfort of ducted reverse cycle heating and cooling.
Located just a short distance to Ngunnawal Primary School and Casey Market Town with the convenience of Supabarn, takeaway shops, cafes and speciality stores. Gungahlin Marketplace and the new light rail station are only a short drive away.
To fully appreciate what is on offer an inspection is highly recommended.
Features:
- Block: 744m2
- Residence: 190.39m2 (Living: 154.39m2 + Garage: 36m2)
- New carpet to bedrooms
- Renovated main bathroom
- Renovated ensuite
- Fresh paint
- Lounge and dining to the front
- Open plan family room
- Kitchen with plenty of bench space
- Stainless steel Westinghouse oven
- Stainless steel Baumatic dishwasher
- Chef cooktop
- Main bedroom with built-in robe
- Bedrooms 2, 3 & 4 all with built-in robes
- Family-sized laundry
- Ducted reverse cycle heating and cooling
- Double garage with access to rear
- Single enclosed carport
- Large covered entertaining area
- Large garden shed
- Plenty of grassed area
Read MoreTwo separate living areas accommodate the large and growing family comfortably, with a separate lounge and dining room and a spacious open plan family room.
Overlooking the family room is the well-equipped kitchen offering quality appliances, including a stainless steel Baumatic dishwasher and stainless steel Westinghouse oven, plus plenty of bench space and cupboards.
Glass sliding doors from the lounge room and family room connect to the covered outdoor entertaining area that is surrounded by grass and easy care level gardens.
All bedrooms are very generous in size and are equipped with built-in robes and new carpet, while the main bedroom also includes an ensuite. Both the main bathroom and the ensuite have been beautifully renovated with quality fixtures and fittings.
Completing this family home is the family-sized laundry with access to the rear yard, a double garage with access to the rear, an enclosed carport, plus the comfort of ducted reverse cycle heating and cooling.
Located just a short distance to Ngunnawal Primary School and Casey Market Town with the convenience of Supabarn, takeaway shops, cafes and speciality stores. Gungahlin Marketplace and the new light rail station are only a short drive away.
To fully appreciate what is on offer an inspection is highly recommended.
Features:
- Block: 744m2
- Residence: 190.39m2 (Living: 154.39m2 + Garage: 36m2)
- New carpet to bedrooms
- Renovated main bathroom
- Renovated ensuite
- Fresh paint
- Lounge and dining to the front
- Open plan family room
- Kitchen with plenty of bench space
- Stainless steel Westinghouse oven
- Stainless steel Baumatic dishwasher
- Chef cooktop
- Main bedroom with built-in robe
- Bedrooms 2, 3 & 4 all with built-in robes
- Family-sized laundry
- Ducted reverse cycle heating and cooling
- Double garage with access to rear
- Single enclosed carport
- Large covered entertaining area
- Large garden shed
- Plenty of grassed area
Inspect
Contact agent


