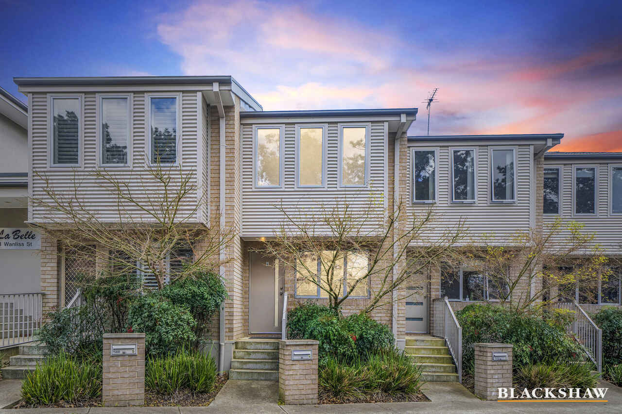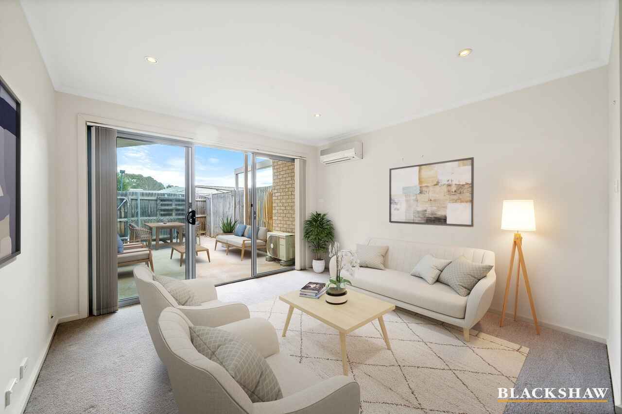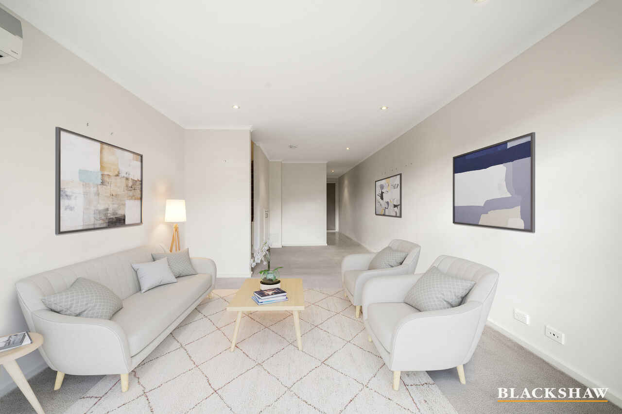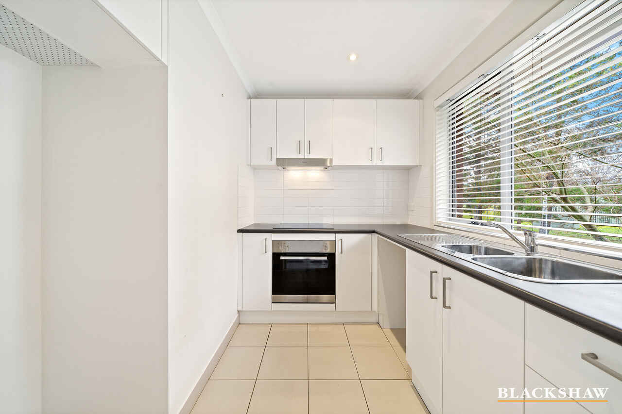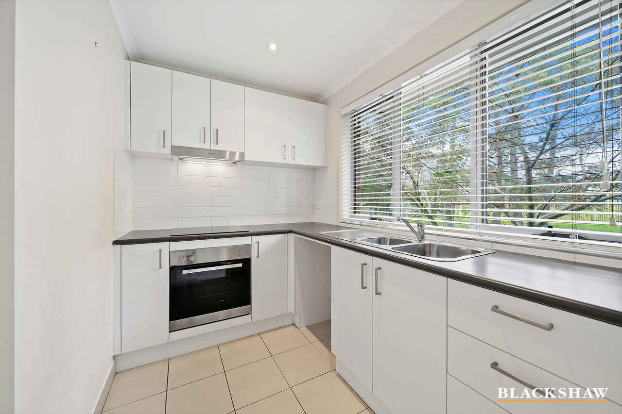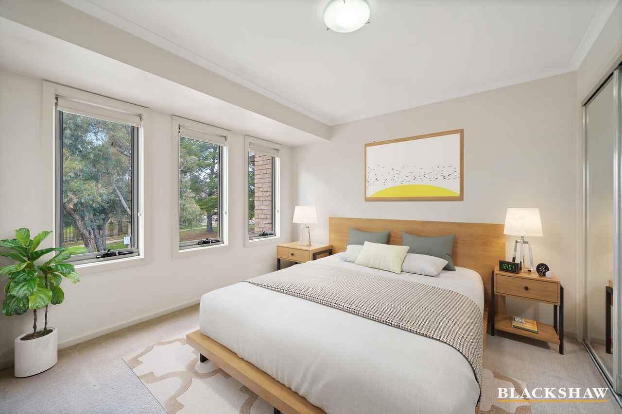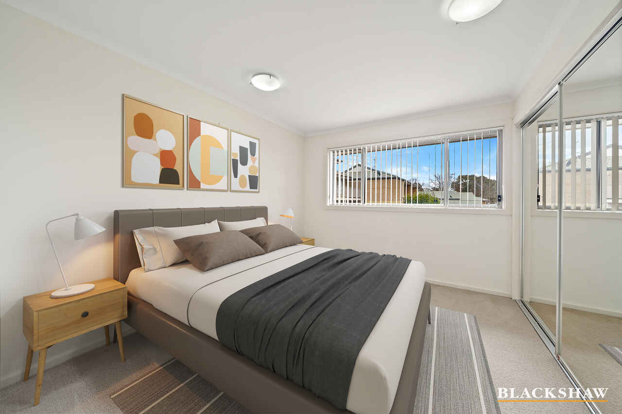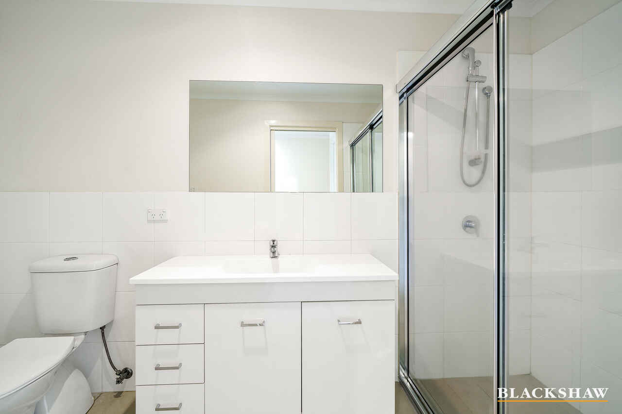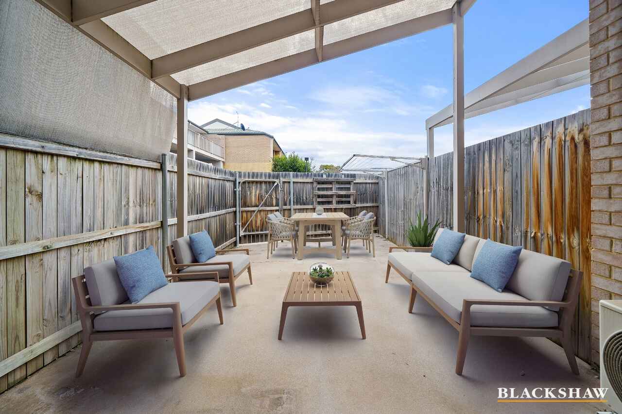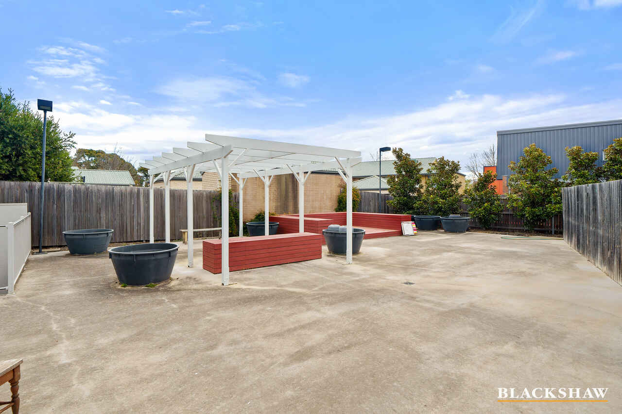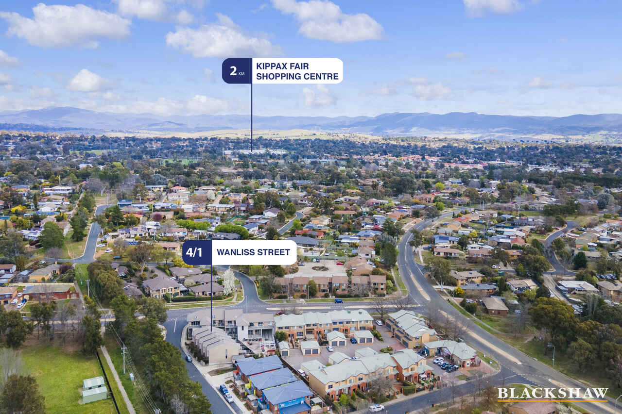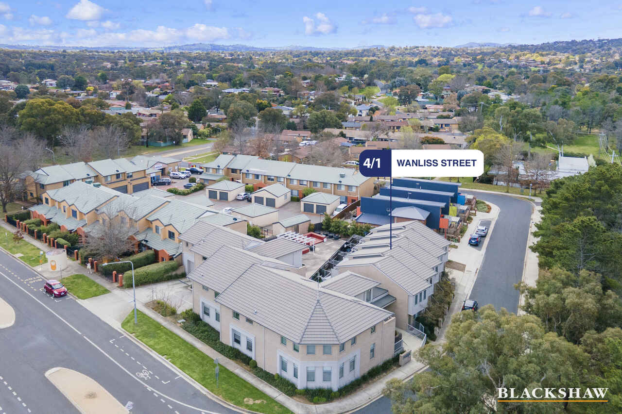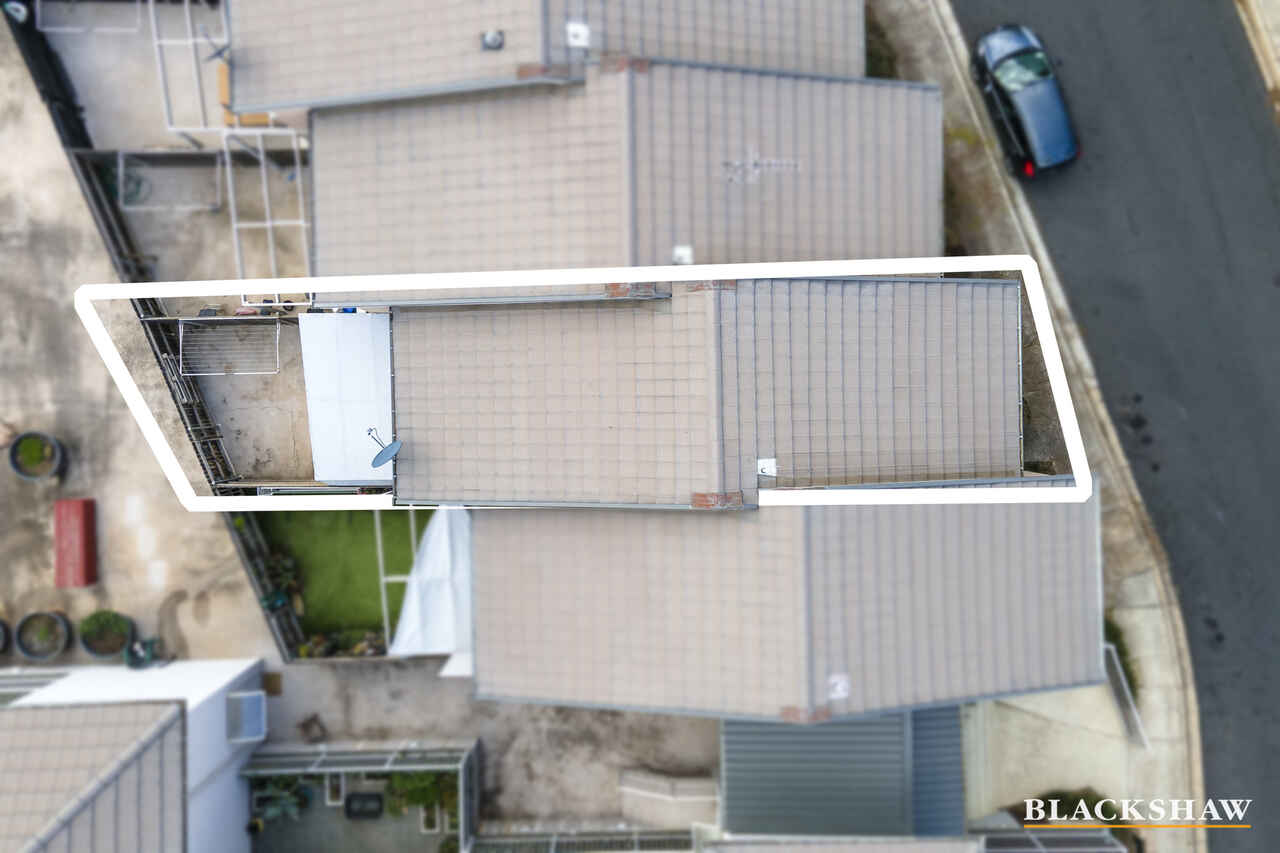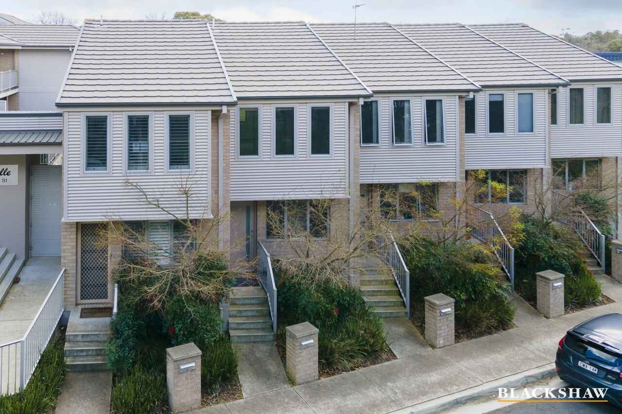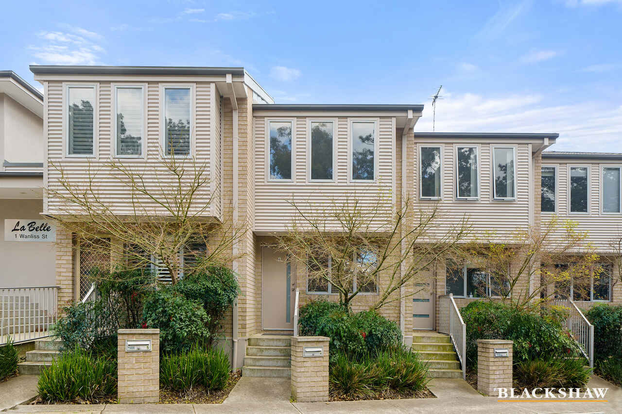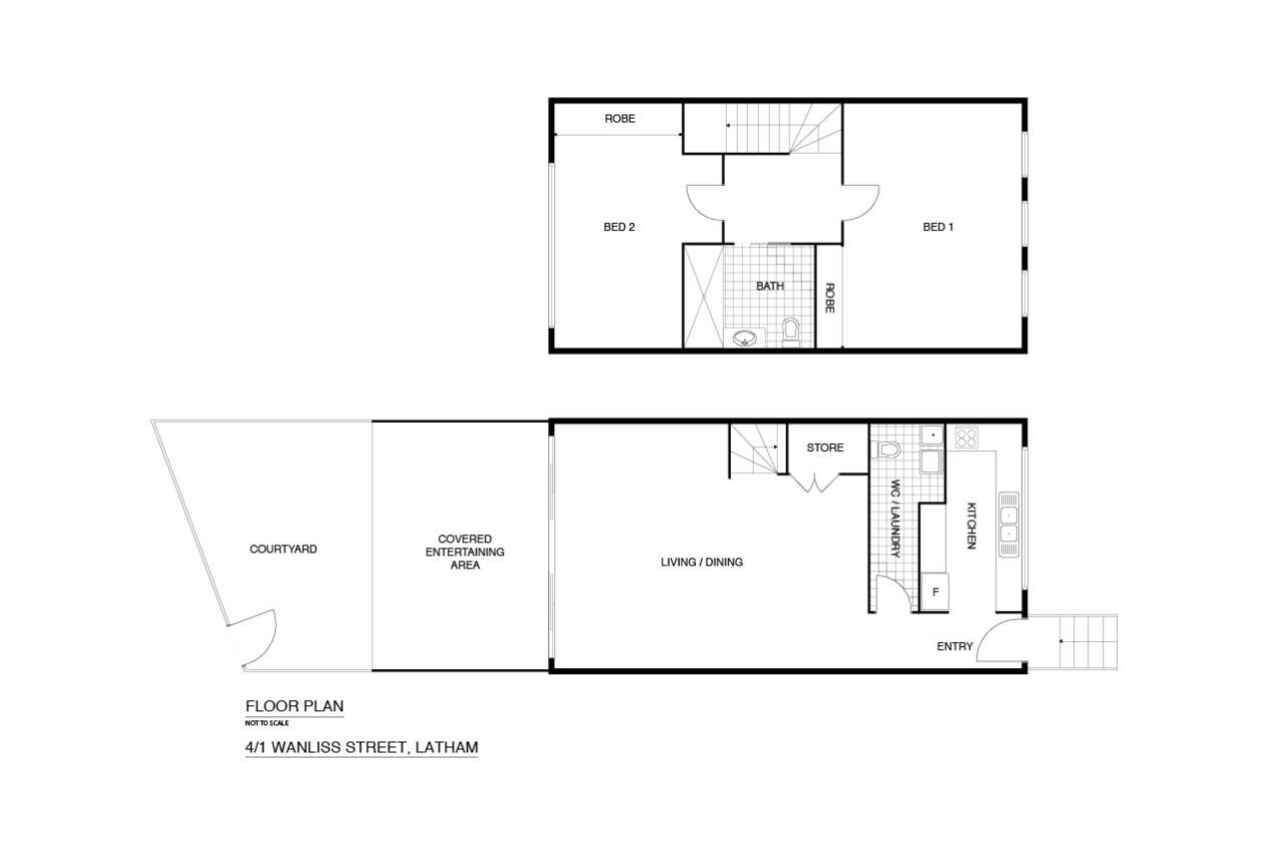Ideal first home or investment opportunity!
Sold
Location
4/1 Wanliss Street
Latham ACT 2615
Details
2
1
1
EER: 6.0
House
Auction Thursday, 30 Sep 12:30 PM online , via AuctionNow
Building size: | 78 sqm (approx) |
Overlooking the lush grounds of Latham Primary School and within the La Belle boutique complex, is this luxury two bedroom townhouse boasts light-filled open plan living.
The clever floorplan maximises orientation and space, allowing natural light to effortlessly flow throughout the north-west facing living and dining area. Tastefully selected stainless steel appliances compliment the functional kitchen that offers direct views over the playing fields.
A seamless transition from the living area to the low maintenance courtyard allows for easy entertaining and a great place to enjoy in the sun. Situated on the upper level are both bedrooms with built-in wardrobes and the main bathroom.
Completing this perfect townhouse is the downstairs powder room and laundry, plus the split system airconditioning unit.
Features:
- Two-storey townhouse
- Living: 78m2
- Large courtyard: 24m2
- Open plan living
- Reverse-cycle heating and cooling to the living area
- Two bedrooms upstairs with built-in wardrobes
- Main bathroom upstairs
- Powder room and laundry downstairs
- Understairs storage
- Secure underground parking plus plenty of off-street parking
- Body Corporate: $780 p/q
- Rates $1624.44 per annum
- Land tax (if rented) $1951.61 per annum
- EER: 6
- Year Built: 2012
Read MoreThe clever floorplan maximises orientation and space, allowing natural light to effortlessly flow throughout the north-west facing living and dining area. Tastefully selected stainless steel appliances compliment the functional kitchen that offers direct views over the playing fields.
A seamless transition from the living area to the low maintenance courtyard allows for easy entertaining and a great place to enjoy in the sun. Situated on the upper level are both bedrooms with built-in wardrobes and the main bathroom.
Completing this perfect townhouse is the downstairs powder room and laundry, plus the split system airconditioning unit.
Features:
- Two-storey townhouse
- Living: 78m2
- Large courtyard: 24m2
- Open plan living
- Reverse-cycle heating and cooling to the living area
- Two bedrooms upstairs with built-in wardrobes
- Main bathroom upstairs
- Powder room and laundry downstairs
- Understairs storage
- Secure underground parking plus plenty of off-street parking
- Body Corporate: $780 p/q
- Rates $1624.44 per annum
- Land tax (if rented) $1951.61 per annum
- EER: 6
- Year Built: 2012
Inspect
Contact agent
Auction
Register to bid or view live auction.
Online AuctionListing agents
Overlooking the lush grounds of Latham Primary School and within the La Belle boutique complex, is this luxury two bedroom townhouse boasts light-filled open plan living.
The clever floorplan maximises orientation and space, allowing natural light to effortlessly flow throughout the north-west facing living and dining area. Tastefully selected stainless steel appliances compliment the functional kitchen that offers direct views over the playing fields.
A seamless transition from the living area to the low maintenance courtyard allows for easy entertaining and a great place to enjoy in the sun. Situated on the upper level are both bedrooms with built-in wardrobes and the main bathroom.
Completing this perfect townhouse is the downstairs powder room and laundry, plus the split system airconditioning unit.
Features:
- Two-storey townhouse
- Living: 78m2
- Large courtyard: 24m2
- Open plan living
- Reverse-cycle heating and cooling to the living area
- Two bedrooms upstairs with built-in wardrobes
- Main bathroom upstairs
- Powder room and laundry downstairs
- Understairs storage
- Secure underground parking plus plenty of off-street parking
- Body Corporate: $780 p/q
- Rates $1624.44 per annum
- Land tax (if rented) $1951.61 per annum
- EER: 6
- Year Built: 2012
Read MoreThe clever floorplan maximises orientation and space, allowing natural light to effortlessly flow throughout the north-west facing living and dining area. Tastefully selected stainless steel appliances compliment the functional kitchen that offers direct views over the playing fields.
A seamless transition from the living area to the low maintenance courtyard allows for easy entertaining and a great place to enjoy in the sun. Situated on the upper level are both bedrooms with built-in wardrobes and the main bathroom.
Completing this perfect townhouse is the downstairs powder room and laundry, plus the split system airconditioning unit.
Features:
- Two-storey townhouse
- Living: 78m2
- Large courtyard: 24m2
- Open plan living
- Reverse-cycle heating and cooling to the living area
- Two bedrooms upstairs with built-in wardrobes
- Main bathroom upstairs
- Powder room and laundry downstairs
- Understairs storage
- Secure underground parking plus plenty of off-street parking
- Body Corporate: $780 p/q
- Rates $1624.44 per annum
- Land tax (if rented) $1951.61 per annum
- EER: 6
- Year Built: 2012
Location
4/1 Wanliss Street
Latham ACT 2615
Details
2
1
1
EER: 6.0
House
Auction Thursday, 30 Sep 12:30 PM online , via AuctionNow
Building size: | 78 sqm (approx) |
Overlooking the lush grounds of Latham Primary School and within the La Belle boutique complex, is this luxury two bedroom townhouse boasts light-filled open plan living.
The clever floorplan maximises orientation and space, allowing natural light to effortlessly flow throughout the north-west facing living and dining area. Tastefully selected stainless steel appliances compliment the functional kitchen that offers direct views over the playing fields.
A seamless transition from the living area to the low maintenance courtyard allows for easy entertaining and a great place to enjoy in the sun. Situated on the upper level are both bedrooms with built-in wardrobes and the main bathroom.
Completing this perfect townhouse is the downstairs powder room and laundry, plus the split system airconditioning unit.
Features:
- Two-storey townhouse
- Living: 78m2
- Large courtyard: 24m2
- Open plan living
- Reverse-cycle heating and cooling to the living area
- Two bedrooms upstairs with built-in wardrobes
- Main bathroom upstairs
- Powder room and laundry downstairs
- Understairs storage
- Secure underground parking plus plenty of off-street parking
- Body Corporate: $780 p/q
- Rates $1624.44 per annum
- Land tax (if rented) $1951.61 per annum
- EER: 6
- Year Built: 2012
Read MoreThe clever floorplan maximises orientation and space, allowing natural light to effortlessly flow throughout the north-west facing living and dining area. Tastefully selected stainless steel appliances compliment the functional kitchen that offers direct views over the playing fields.
A seamless transition from the living area to the low maintenance courtyard allows for easy entertaining and a great place to enjoy in the sun. Situated on the upper level are both bedrooms with built-in wardrobes and the main bathroom.
Completing this perfect townhouse is the downstairs powder room and laundry, plus the split system airconditioning unit.
Features:
- Two-storey townhouse
- Living: 78m2
- Large courtyard: 24m2
- Open plan living
- Reverse-cycle heating and cooling to the living area
- Two bedrooms upstairs with built-in wardrobes
- Main bathroom upstairs
- Powder room and laundry downstairs
- Understairs storage
- Secure underground parking plus plenty of off-street parking
- Body Corporate: $780 p/q
- Rates $1624.44 per annum
- Land tax (if rented) $1951.61 per annum
- EER: 6
- Year Built: 2012
Inspect
Contact agent
Auction
Register to bid or view live auction.
Online Auction

