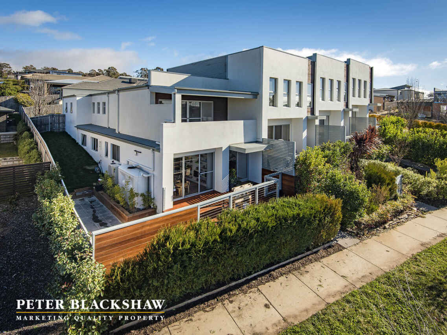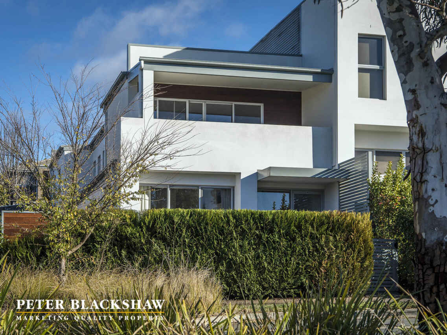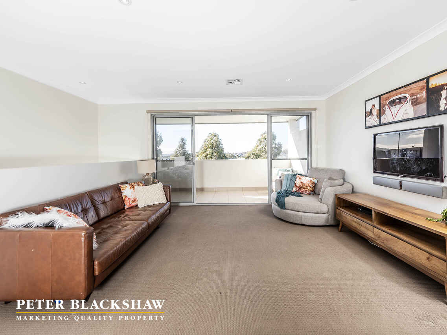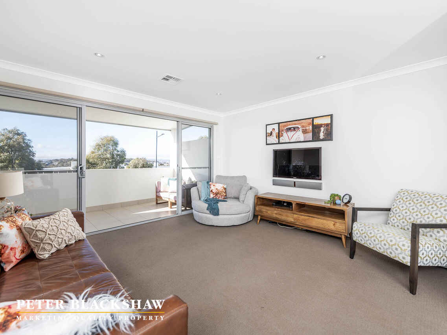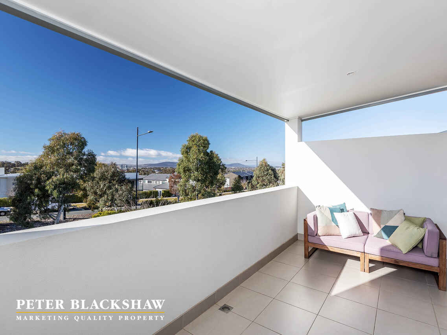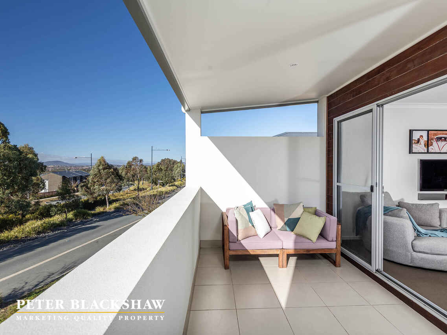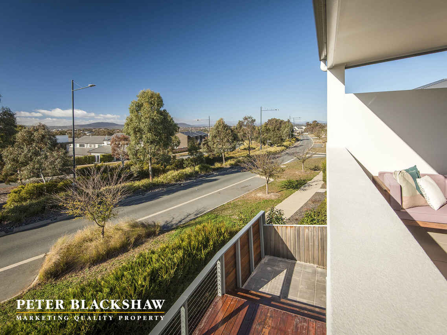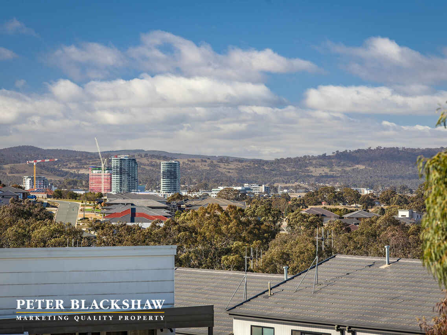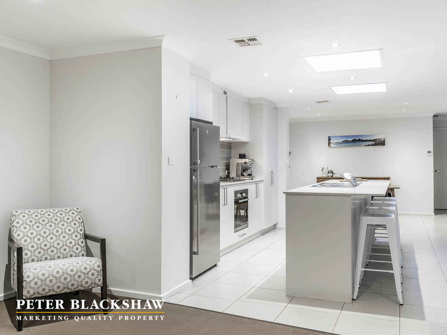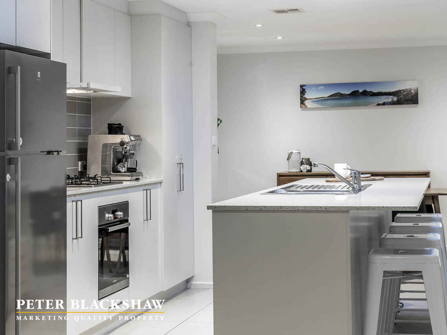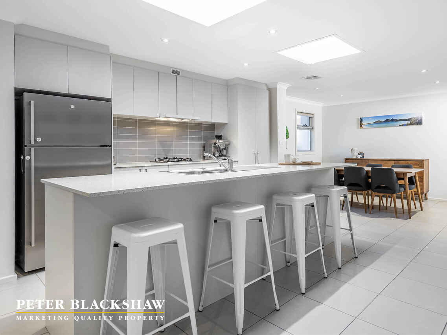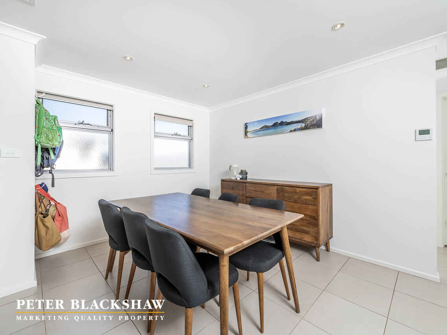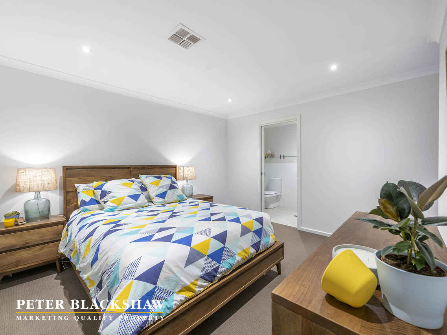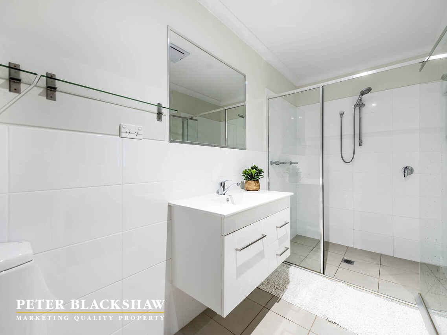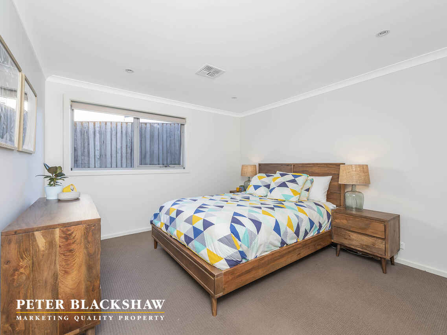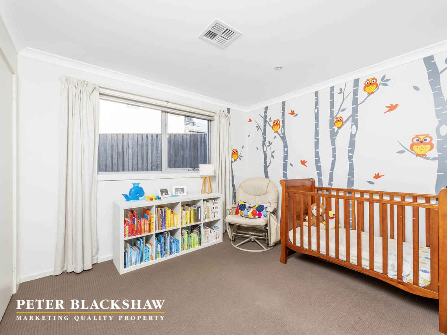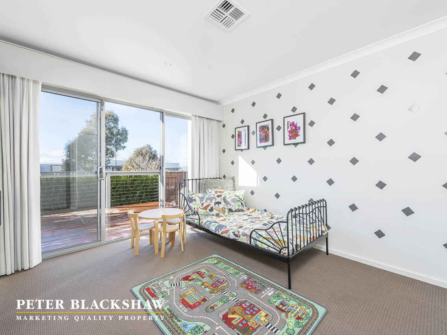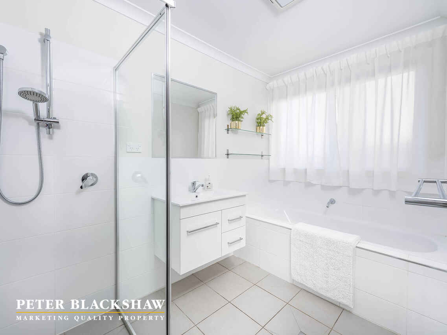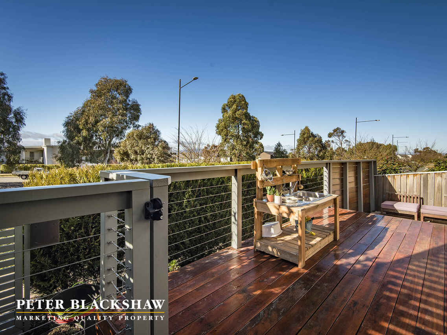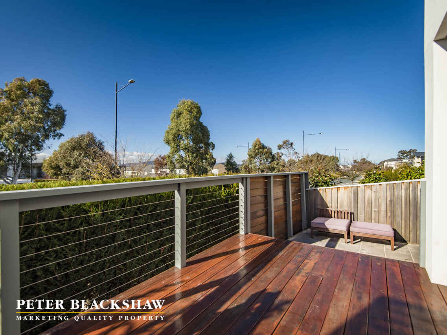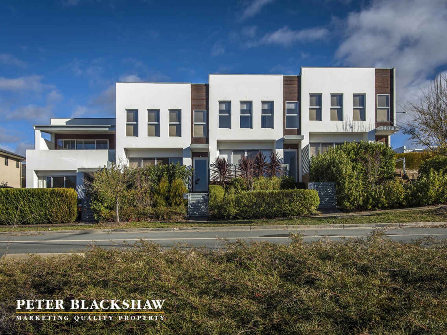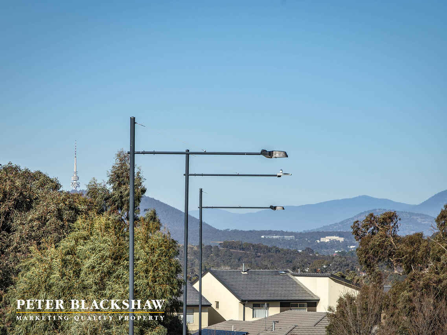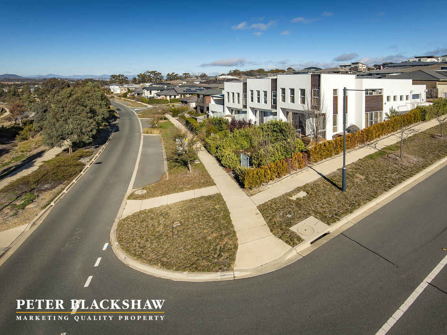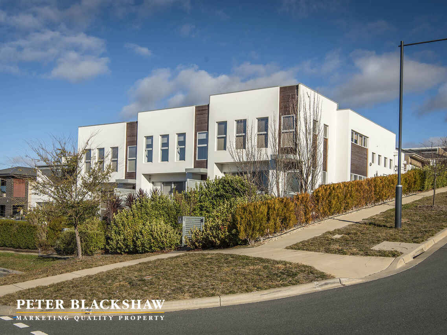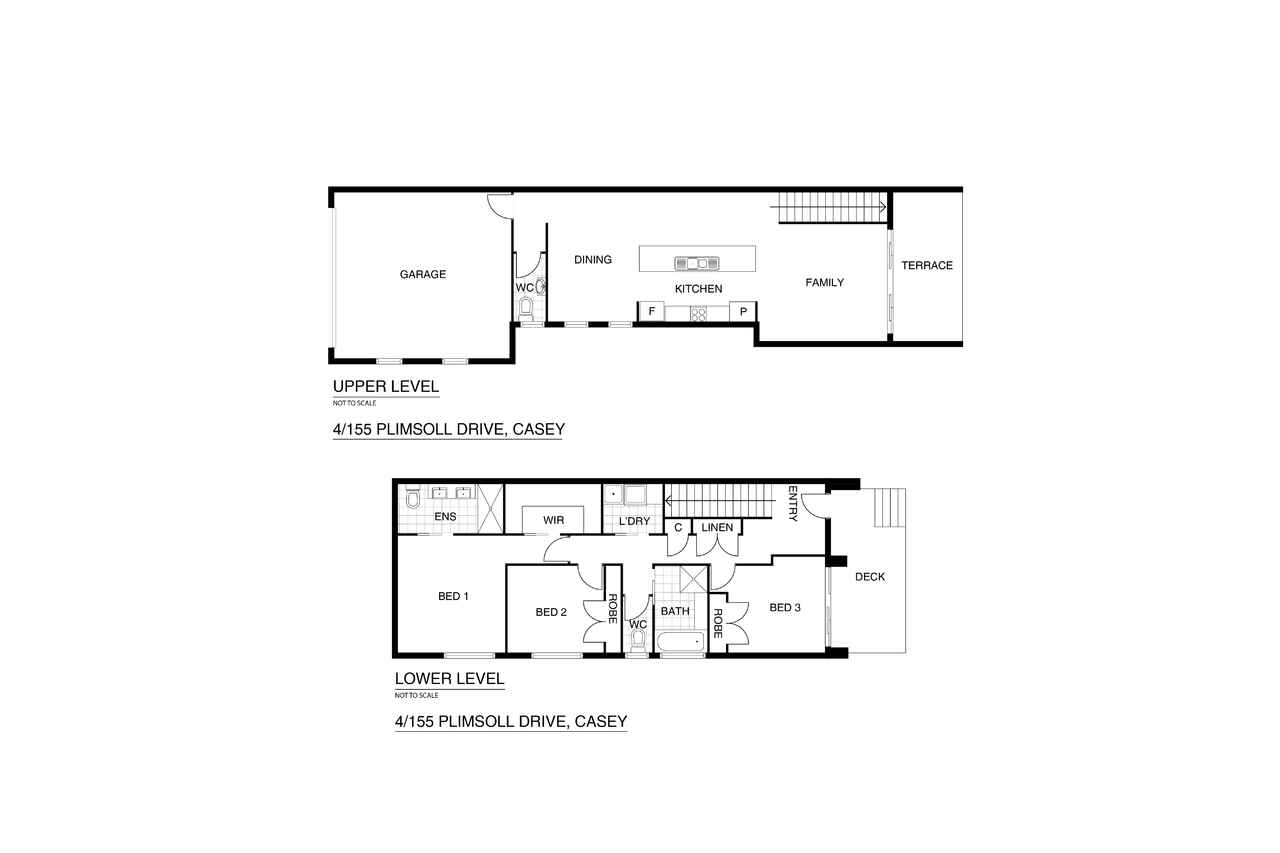Superbly finished with expansive views
Sold
Location
4/155 Plimsoll Drive
Casey ACT 2913
Details
3
2
2
EER: 5.0
House
Sold
Rates: | $1,730.41 annually |
Building size: | 188 sqm (approx) |
Situated in a boutique complex of 4 is this spacious and inviting 3 bedroom ensuite townhouse. It is sure to impress any buyer looking for a convenient easy care lifestyle, while not compromising on quality! The clever and contemporary two level floor plan has been designed to maximise space and natural light.
On the upper level you will find the living and meals area, separated by the well-equipped kitchen that includes quality stainless steel appliances. Double sliding doors open from the living room onto the balcony boasting views over Casey towards Gungahlin Town Centre.
Completing this level is a powder room and double garage with automatic roller door with internal access.
Located on the lower level is the home's entrance and three generously sized bedrooms. The main bedroom comprises an ensuite and large walk-in robe. Bedroom 2 and 3 include generous built-in robes while bedroom 3 also features glass sliding doors to the front, making this the perfect place for a home office or sunny bedroom. The main bathroom is spacious with a separate toilet. There are plenty of storage options throughout the home, with a generous linen cupboard, a family sized laundry and ample space under the stairs for extra storage.
Adding to the already impressive townhouse are the outdoor living spaces comprising of the front deck and paved area ideal for entertaining family and friends. The kids and family dog will love the secure, lush grassed area.
Located only a short stroll to many playgrounds, walking tracks and bike paths. Additionally the Spring Bank Rise enclosed dog park, Casey Market Town, Springbank Rise Childcare Centre and Ochre Health Medical Centre are all within walking distance.
Key Features:
- House size 188m2 (Ground level: 90m2, upper floor 60m2 garage 38m2)
- High ceilings
- Open living and meals area
- Kitchen with raised bench heights and stone benchtops
- Stainless steel Bosch dishwasher, oven and 4 burner gas cooktop
- Eastern facing balcony with sweeping views
- Powder room servicing the main living areas
- Double garage with automatic door and internal access
- Three generous bedrooms all with generous built in cupboards
- Main bedroom with large walk in robe and ensuite
- Spacious main bathroom with separate toilet
- Instantaneous gas hot water system
- Ducted reverse cycle heating and cooling
- Body Corporate: $701.00 per quarter
Read MoreOn the upper level you will find the living and meals area, separated by the well-equipped kitchen that includes quality stainless steel appliances. Double sliding doors open from the living room onto the balcony boasting views over Casey towards Gungahlin Town Centre.
Completing this level is a powder room and double garage with automatic roller door with internal access.
Located on the lower level is the home's entrance and three generously sized bedrooms. The main bedroom comprises an ensuite and large walk-in robe. Bedroom 2 and 3 include generous built-in robes while bedroom 3 also features glass sliding doors to the front, making this the perfect place for a home office or sunny bedroom. The main bathroom is spacious with a separate toilet. There are plenty of storage options throughout the home, with a generous linen cupboard, a family sized laundry and ample space under the stairs for extra storage.
Adding to the already impressive townhouse are the outdoor living spaces comprising of the front deck and paved area ideal for entertaining family and friends. The kids and family dog will love the secure, lush grassed area.
Located only a short stroll to many playgrounds, walking tracks and bike paths. Additionally the Spring Bank Rise enclosed dog park, Casey Market Town, Springbank Rise Childcare Centre and Ochre Health Medical Centre are all within walking distance.
Key Features:
- House size 188m2 (Ground level: 90m2, upper floor 60m2 garage 38m2)
- High ceilings
- Open living and meals area
- Kitchen with raised bench heights and stone benchtops
- Stainless steel Bosch dishwasher, oven and 4 burner gas cooktop
- Eastern facing balcony with sweeping views
- Powder room servicing the main living areas
- Double garage with automatic door and internal access
- Three generous bedrooms all with generous built in cupboards
- Main bedroom with large walk in robe and ensuite
- Spacious main bathroom with separate toilet
- Instantaneous gas hot water system
- Ducted reverse cycle heating and cooling
- Body Corporate: $701.00 per quarter
Inspect
Contact agent
Listing agents
Situated in a boutique complex of 4 is this spacious and inviting 3 bedroom ensuite townhouse. It is sure to impress any buyer looking for a convenient easy care lifestyle, while not compromising on quality! The clever and contemporary two level floor plan has been designed to maximise space and natural light.
On the upper level you will find the living and meals area, separated by the well-equipped kitchen that includes quality stainless steel appliances. Double sliding doors open from the living room onto the balcony boasting views over Casey towards Gungahlin Town Centre.
Completing this level is a powder room and double garage with automatic roller door with internal access.
Located on the lower level is the home's entrance and three generously sized bedrooms. The main bedroom comprises an ensuite and large walk-in robe. Bedroom 2 and 3 include generous built-in robes while bedroom 3 also features glass sliding doors to the front, making this the perfect place for a home office or sunny bedroom. The main bathroom is spacious with a separate toilet. There are plenty of storage options throughout the home, with a generous linen cupboard, a family sized laundry and ample space under the stairs for extra storage.
Adding to the already impressive townhouse are the outdoor living spaces comprising of the front deck and paved area ideal for entertaining family and friends. The kids and family dog will love the secure, lush grassed area.
Located only a short stroll to many playgrounds, walking tracks and bike paths. Additionally the Spring Bank Rise enclosed dog park, Casey Market Town, Springbank Rise Childcare Centre and Ochre Health Medical Centre are all within walking distance.
Key Features:
- House size 188m2 (Ground level: 90m2, upper floor 60m2 garage 38m2)
- High ceilings
- Open living and meals area
- Kitchen with raised bench heights and stone benchtops
- Stainless steel Bosch dishwasher, oven and 4 burner gas cooktop
- Eastern facing balcony with sweeping views
- Powder room servicing the main living areas
- Double garage with automatic door and internal access
- Three generous bedrooms all with generous built in cupboards
- Main bedroom with large walk in robe and ensuite
- Spacious main bathroom with separate toilet
- Instantaneous gas hot water system
- Ducted reverse cycle heating and cooling
- Body Corporate: $701.00 per quarter
Read MoreOn the upper level you will find the living and meals area, separated by the well-equipped kitchen that includes quality stainless steel appliances. Double sliding doors open from the living room onto the balcony boasting views over Casey towards Gungahlin Town Centre.
Completing this level is a powder room and double garage with automatic roller door with internal access.
Located on the lower level is the home's entrance and three generously sized bedrooms. The main bedroom comprises an ensuite and large walk-in robe. Bedroom 2 and 3 include generous built-in robes while bedroom 3 also features glass sliding doors to the front, making this the perfect place for a home office or sunny bedroom. The main bathroom is spacious with a separate toilet. There are plenty of storage options throughout the home, with a generous linen cupboard, a family sized laundry and ample space under the stairs for extra storage.
Adding to the already impressive townhouse are the outdoor living spaces comprising of the front deck and paved area ideal for entertaining family and friends. The kids and family dog will love the secure, lush grassed area.
Located only a short stroll to many playgrounds, walking tracks and bike paths. Additionally the Spring Bank Rise enclosed dog park, Casey Market Town, Springbank Rise Childcare Centre and Ochre Health Medical Centre are all within walking distance.
Key Features:
- House size 188m2 (Ground level: 90m2, upper floor 60m2 garage 38m2)
- High ceilings
- Open living and meals area
- Kitchen with raised bench heights and stone benchtops
- Stainless steel Bosch dishwasher, oven and 4 burner gas cooktop
- Eastern facing balcony with sweeping views
- Powder room servicing the main living areas
- Double garage with automatic door and internal access
- Three generous bedrooms all with generous built in cupboards
- Main bedroom with large walk in robe and ensuite
- Spacious main bathroom with separate toilet
- Instantaneous gas hot water system
- Ducted reverse cycle heating and cooling
- Body Corporate: $701.00 per quarter
Location
4/155 Plimsoll Drive
Casey ACT 2913
Details
3
2
2
EER: 5.0
House
Sold
Rates: | $1,730.41 annually |
Building size: | 188 sqm (approx) |
Situated in a boutique complex of 4 is this spacious and inviting 3 bedroom ensuite townhouse. It is sure to impress any buyer looking for a convenient easy care lifestyle, while not compromising on quality! The clever and contemporary two level floor plan has been designed to maximise space and natural light.
On the upper level you will find the living and meals area, separated by the well-equipped kitchen that includes quality stainless steel appliances. Double sliding doors open from the living room onto the balcony boasting views over Casey towards Gungahlin Town Centre.
Completing this level is a powder room and double garage with automatic roller door with internal access.
Located on the lower level is the home's entrance and three generously sized bedrooms. The main bedroom comprises an ensuite and large walk-in robe. Bedroom 2 and 3 include generous built-in robes while bedroom 3 also features glass sliding doors to the front, making this the perfect place for a home office or sunny bedroom. The main bathroom is spacious with a separate toilet. There are plenty of storage options throughout the home, with a generous linen cupboard, a family sized laundry and ample space under the stairs for extra storage.
Adding to the already impressive townhouse are the outdoor living spaces comprising of the front deck and paved area ideal for entertaining family and friends. The kids and family dog will love the secure, lush grassed area.
Located only a short stroll to many playgrounds, walking tracks and bike paths. Additionally the Spring Bank Rise enclosed dog park, Casey Market Town, Springbank Rise Childcare Centre and Ochre Health Medical Centre are all within walking distance.
Key Features:
- House size 188m2 (Ground level: 90m2, upper floor 60m2 garage 38m2)
- High ceilings
- Open living and meals area
- Kitchen with raised bench heights and stone benchtops
- Stainless steel Bosch dishwasher, oven and 4 burner gas cooktop
- Eastern facing balcony with sweeping views
- Powder room servicing the main living areas
- Double garage with automatic door and internal access
- Three generous bedrooms all with generous built in cupboards
- Main bedroom with large walk in robe and ensuite
- Spacious main bathroom with separate toilet
- Instantaneous gas hot water system
- Ducted reverse cycle heating and cooling
- Body Corporate: $701.00 per quarter
Read MoreOn the upper level you will find the living and meals area, separated by the well-equipped kitchen that includes quality stainless steel appliances. Double sliding doors open from the living room onto the balcony boasting views over Casey towards Gungahlin Town Centre.
Completing this level is a powder room and double garage with automatic roller door with internal access.
Located on the lower level is the home's entrance and three generously sized bedrooms. The main bedroom comprises an ensuite and large walk-in robe. Bedroom 2 and 3 include generous built-in robes while bedroom 3 also features glass sliding doors to the front, making this the perfect place for a home office or sunny bedroom. The main bathroom is spacious with a separate toilet. There are plenty of storage options throughout the home, with a generous linen cupboard, a family sized laundry and ample space under the stairs for extra storage.
Adding to the already impressive townhouse are the outdoor living spaces comprising of the front deck and paved area ideal for entertaining family and friends. The kids and family dog will love the secure, lush grassed area.
Located only a short stroll to many playgrounds, walking tracks and bike paths. Additionally the Spring Bank Rise enclosed dog park, Casey Market Town, Springbank Rise Childcare Centre and Ochre Health Medical Centre are all within walking distance.
Key Features:
- House size 188m2 (Ground level: 90m2, upper floor 60m2 garage 38m2)
- High ceilings
- Open living and meals area
- Kitchen with raised bench heights and stone benchtops
- Stainless steel Bosch dishwasher, oven and 4 burner gas cooktop
- Eastern facing balcony with sweeping views
- Powder room servicing the main living areas
- Double garage with automatic door and internal access
- Three generous bedrooms all with generous built in cupboards
- Main bedroom with large walk in robe and ensuite
- Spacious main bathroom with separate toilet
- Instantaneous gas hot water system
- Ducted reverse cycle heating and cooling
- Body Corporate: $701.00 per quarter
Inspect
Contact agent


