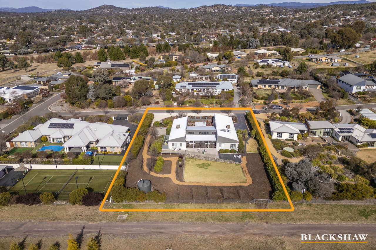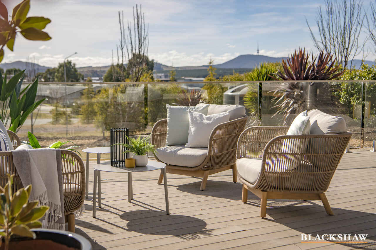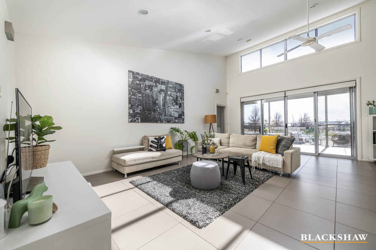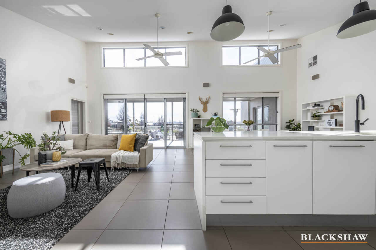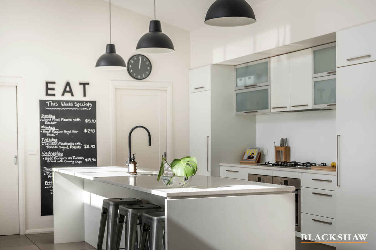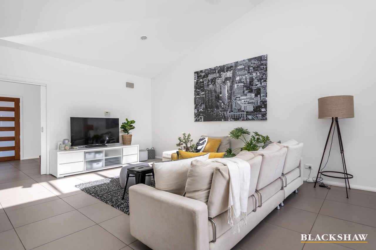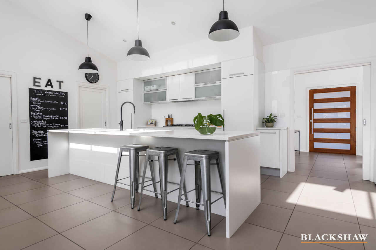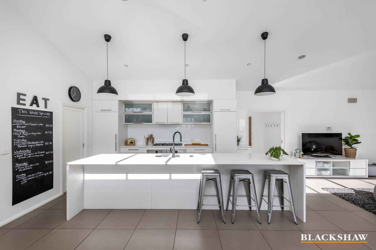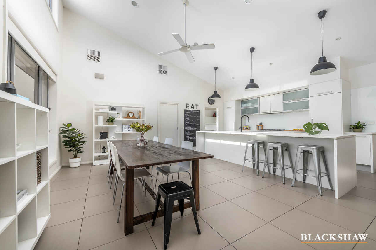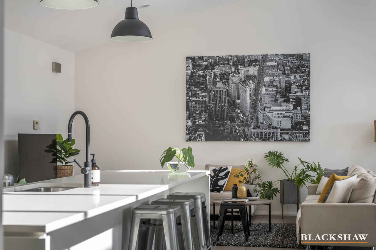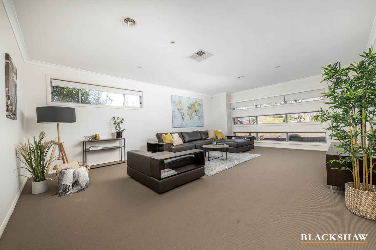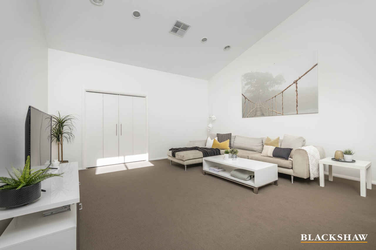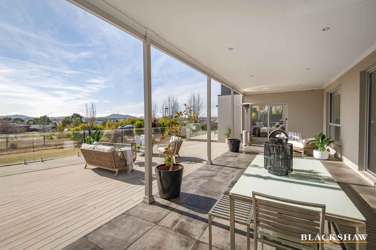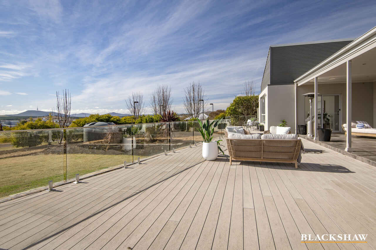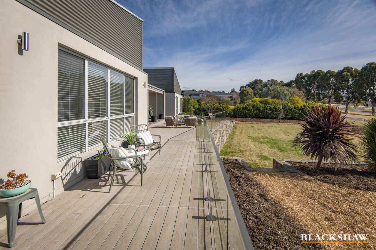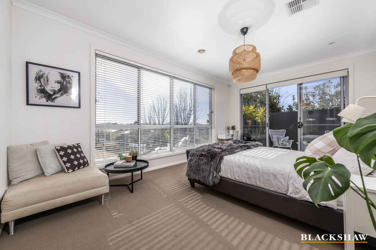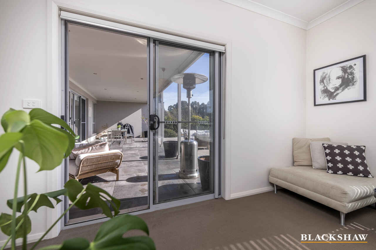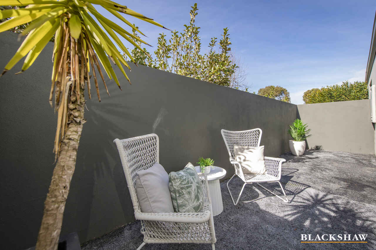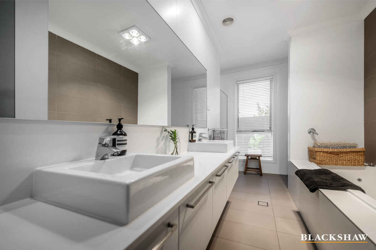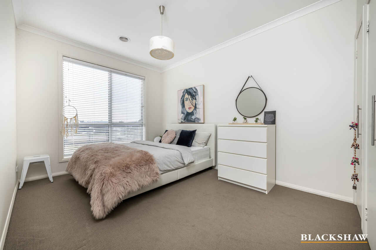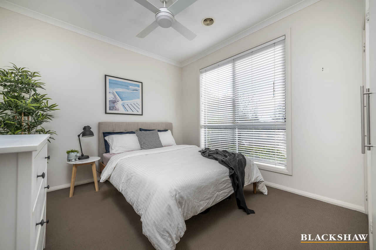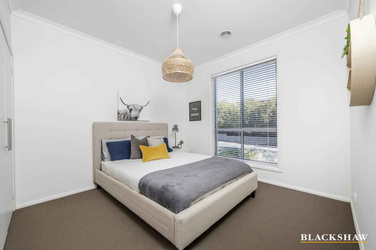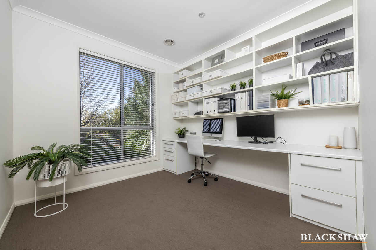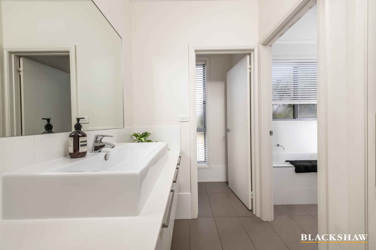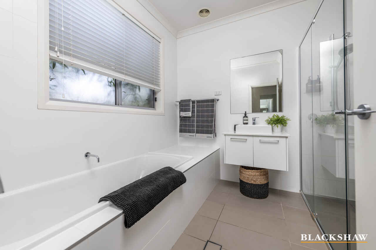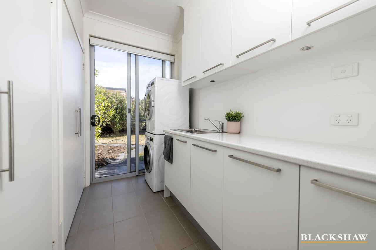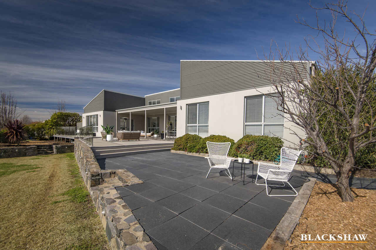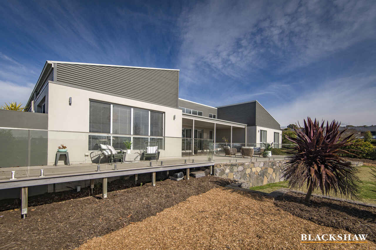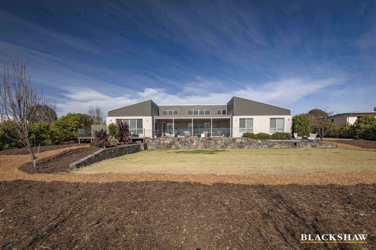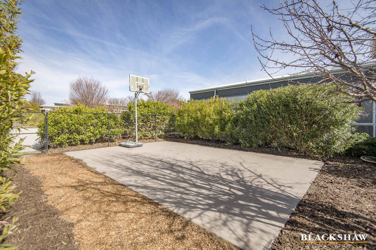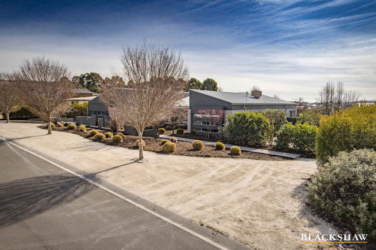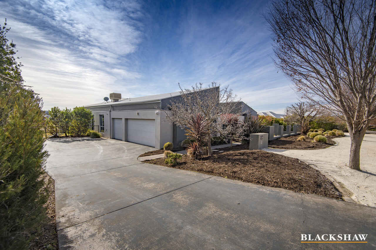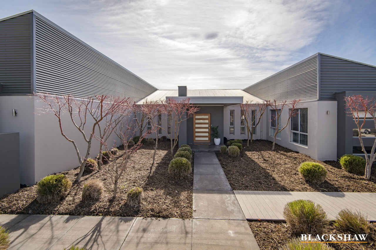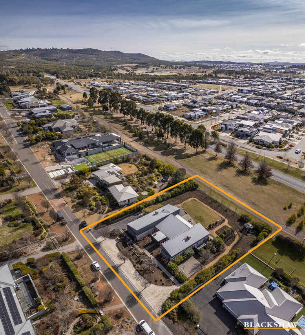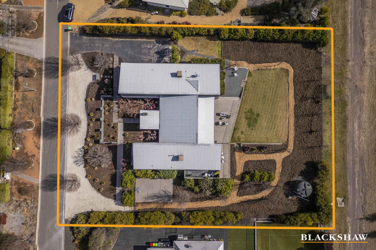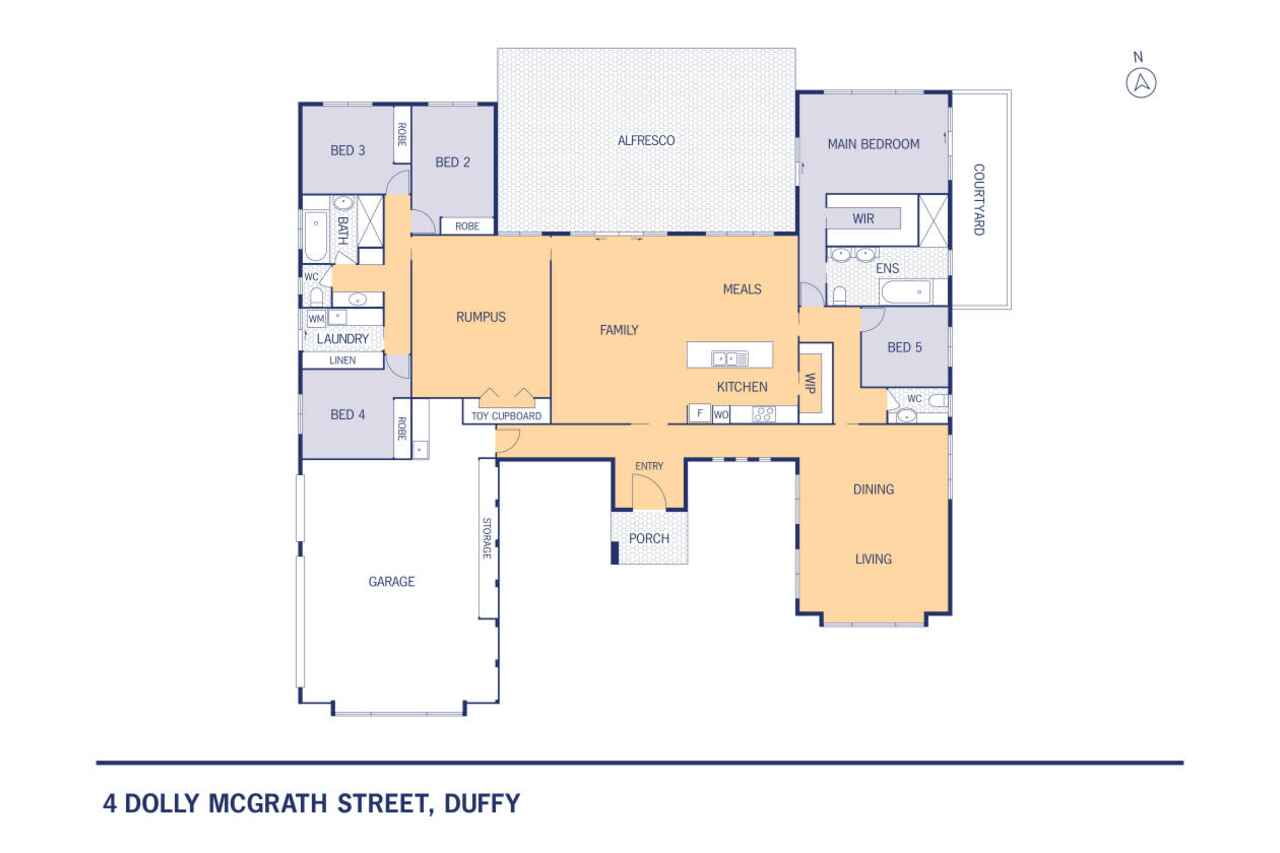The epitome of prime family living
Sold
Location
4 Dolly McGrath Street
Duffy ACT 2611
Details
5
2
3
EER: 4.5
House
Auction Saturday, 24 Aug 10:30 AM On site
Land area: | 2470 sqm (approx) |
Building size: | 393 sqm (approx) |
Architecturally designed with family living principles in mind and forged using the finest 393m2 of building materials available, this five-bedroom triple car garage residence sited on a 2,470m2 parcel of land may have you believing you are in a semi-rural setting on the outskirts of Canberra.
The architect was briefed to design a residence catering to togetherness, independence, and growth within the family lifestyle. The common central living hub is the heart of the home, allowing for conversation, laughter, and banter between the family. Two separate wings allow for dinner parties with different menus: one entails conversations across sports, politics and religion with a drink in hand, while the other caters to Xbox, PlayStation, pizza, movies and board games.
The visually captivating kitchen and family room feature raked ceilings, expansive windows that capture the broad Northly orientation, and extensive views over the sprawling gardens onto the greenbelt directly backing the residence. An island bench/breakfast bar sets the perfect scene for lazy sun-drenched Sunday morning breakfasts. It provides abundant meal preparation space whilst the walk-in pantry accommodates even the biggest chef's inspirations and aspirations.
An oversized main bedroom boasts a private courtyard for relaxation and contemplation when a break from the hustle and bustle of everyday life is needed. The ensuite is striking and practical with dual basins and a spa bath.
Bedroom five/study is well located to the main bedroom creating perhaps the perfect nursery, with the other three bedrooms sited on the other flank of the home offering segregation.
Well-appointed formal and informal living areas cater to all types of living from day-to-day interaction between household members to weekend gatherings on a small or grand scale.
Stepping outside from the family room and kitchen is when your imagination starts to run wild. An alfresco area makes entertaining a breeze with panoramic views of Black Mountain Tower, as well as nearby mountain ranges and reserves. There is rear gate access which will excite those with trailers, boats and perhaps work machinery. Whilst the rear yard has been landscaped yet still provides the opportunity for green thumbs to add their own Gardening Australia flair.
Maybe the hardest family decision won't be who gets which bedroom, or who has the best basketball shot, but where the pool, gazebo or tennis court will go with ample room for all three at the ready.
A suburb that screams convenience to Cooleman Court, Stromlo Leisure Centre, Wright's Metro Woolworths, plus local cafes, major arterial roads, Mount Stromlo biking trails, multiple schooling options, public transport and so much more!
An extremely rare offering in the tightly held enclave of Duffy – the perfect family recipe!
- Above-average building report
- 393m2 total build
- 313m2 living
- 79m2 garage
- 2,470m2 parcel of land
- $1,234,000 land value approx.
- Built 2009
- Panoramic sweeping views
- Five bedrooms
- Triple car garage plus an abundance of off-street parking
- Three living areas
- Powder room
- Rear gate access to reserve ideal for trailers, boats or machinery
- Ducted heating/cooling
- Ducted vacuum
- Integrated fridge, freezer, dishwasher
- Ceiling fans
- Designer appliances throughout
- Basketball court
- Alfresco area plus expansive deck
- Mud area with sink in garage
Cost breakdown:
- Rates: $1,733 p.q
- Land Tax $3,784 p.q
- Potential rental return: $1,000- $1,200 p.w
This information has been obtained from reliable sources however, we cannot guarantee its complete accuracy, so we recommend that you also conduct your own enquiries to verify the details contained herein.
Read MoreThe architect was briefed to design a residence catering to togetherness, independence, and growth within the family lifestyle. The common central living hub is the heart of the home, allowing for conversation, laughter, and banter between the family. Two separate wings allow for dinner parties with different menus: one entails conversations across sports, politics and religion with a drink in hand, while the other caters to Xbox, PlayStation, pizza, movies and board games.
The visually captivating kitchen and family room feature raked ceilings, expansive windows that capture the broad Northly orientation, and extensive views over the sprawling gardens onto the greenbelt directly backing the residence. An island bench/breakfast bar sets the perfect scene for lazy sun-drenched Sunday morning breakfasts. It provides abundant meal preparation space whilst the walk-in pantry accommodates even the biggest chef's inspirations and aspirations.
An oversized main bedroom boasts a private courtyard for relaxation and contemplation when a break from the hustle and bustle of everyday life is needed. The ensuite is striking and practical with dual basins and a spa bath.
Bedroom five/study is well located to the main bedroom creating perhaps the perfect nursery, with the other three bedrooms sited on the other flank of the home offering segregation.
Well-appointed formal and informal living areas cater to all types of living from day-to-day interaction between household members to weekend gatherings on a small or grand scale.
Stepping outside from the family room and kitchen is when your imagination starts to run wild. An alfresco area makes entertaining a breeze with panoramic views of Black Mountain Tower, as well as nearby mountain ranges and reserves. There is rear gate access which will excite those with trailers, boats and perhaps work machinery. Whilst the rear yard has been landscaped yet still provides the opportunity for green thumbs to add their own Gardening Australia flair.
Maybe the hardest family decision won't be who gets which bedroom, or who has the best basketball shot, but where the pool, gazebo or tennis court will go with ample room for all three at the ready.
A suburb that screams convenience to Cooleman Court, Stromlo Leisure Centre, Wright's Metro Woolworths, plus local cafes, major arterial roads, Mount Stromlo biking trails, multiple schooling options, public transport and so much more!
An extremely rare offering in the tightly held enclave of Duffy – the perfect family recipe!
- Above-average building report
- 393m2 total build
- 313m2 living
- 79m2 garage
- 2,470m2 parcel of land
- $1,234,000 land value approx.
- Built 2009
- Panoramic sweeping views
- Five bedrooms
- Triple car garage plus an abundance of off-street parking
- Three living areas
- Powder room
- Rear gate access to reserve ideal for trailers, boats or machinery
- Ducted heating/cooling
- Ducted vacuum
- Integrated fridge, freezer, dishwasher
- Ceiling fans
- Designer appliances throughout
- Basketball court
- Alfresco area plus expansive deck
- Mud area with sink in garage
Cost breakdown:
- Rates: $1,733 p.q
- Land Tax $3,784 p.q
- Potential rental return: $1,000- $1,200 p.w
This information has been obtained from reliable sources however, we cannot guarantee its complete accuracy, so we recommend that you also conduct your own enquiries to verify the details contained herein.
Inspect
Contact agent
Listing agents
Architecturally designed with family living principles in mind and forged using the finest 393m2 of building materials available, this five-bedroom triple car garage residence sited on a 2,470m2 parcel of land may have you believing you are in a semi-rural setting on the outskirts of Canberra.
The architect was briefed to design a residence catering to togetherness, independence, and growth within the family lifestyle. The common central living hub is the heart of the home, allowing for conversation, laughter, and banter between the family. Two separate wings allow for dinner parties with different menus: one entails conversations across sports, politics and religion with a drink in hand, while the other caters to Xbox, PlayStation, pizza, movies and board games.
The visually captivating kitchen and family room feature raked ceilings, expansive windows that capture the broad Northly orientation, and extensive views over the sprawling gardens onto the greenbelt directly backing the residence. An island bench/breakfast bar sets the perfect scene for lazy sun-drenched Sunday morning breakfasts. It provides abundant meal preparation space whilst the walk-in pantry accommodates even the biggest chef's inspirations and aspirations.
An oversized main bedroom boasts a private courtyard for relaxation and contemplation when a break from the hustle and bustle of everyday life is needed. The ensuite is striking and practical with dual basins and a spa bath.
Bedroom five/study is well located to the main bedroom creating perhaps the perfect nursery, with the other three bedrooms sited on the other flank of the home offering segregation.
Well-appointed formal and informal living areas cater to all types of living from day-to-day interaction between household members to weekend gatherings on a small or grand scale.
Stepping outside from the family room and kitchen is when your imagination starts to run wild. An alfresco area makes entertaining a breeze with panoramic views of Black Mountain Tower, as well as nearby mountain ranges and reserves. There is rear gate access which will excite those with trailers, boats and perhaps work machinery. Whilst the rear yard has been landscaped yet still provides the opportunity for green thumbs to add their own Gardening Australia flair.
Maybe the hardest family decision won't be who gets which bedroom, or who has the best basketball shot, but where the pool, gazebo or tennis court will go with ample room for all three at the ready.
A suburb that screams convenience to Cooleman Court, Stromlo Leisure Centre, Wright's Metro Woolworths, plus local cafes, major arterial roads, Mount Stromlo biking trails, multiple schooling options, public transport and so much more!
An extremely rare offering in the tightly held enclave of Duffy – the perfect family recipe!
- Above-average building report
- 393m2 total build
- 313m2 living
- 79m2 garage
- 2,470m2 parcel of land
- $1,234,000 land value approx.
- Built 2009
- Panoramic sweeping views
- Five bedrooms
- Triple car garage plus an abundance of off-street parking
- Three living areas
- Powder room
- Rear gate access to reserve ideal for trailers, boats or machinery
- Ducted heating/cooling
- Ducted vacuum
- Integrated fridge, freezer, dishwasher
- Ceiling fans
- Designer appliances throughout
- Basketball court
- Alfresco area plus expansive deck
- Mud area with sink in garage
Cost breakdown:
- Rates: $1,733 p.q
- Land Tax $3,784 p.q
- Potential rental return: $1,000- $1,200 p.w
This information has been obtained from reliable sources however, we cannot guarantee its complete accuracy, so we recommend that you also conduct your own enquiries to verify the details contained herein.
Read MoreThe architect was briefed to design a residence catering to togetherness, independence, and growth within the family lifestyle. The common central living hub is the heart of the home, allowing for conversation, laughter, and banter between the family. Two separate wings allow for dinner parties with different menus: one entails conversations across sports, politics and religion with a drink in hand, while the other caters to Xbox, PlayStation, pizza, movies and board games.
The visually captivating kitchen and family room feature raked ceilings, expansive windows that capture the broad Northly orientation, and extensive views over the sprawling gardens onto the greenbelt directly backing the residence. An island bench/breakfast bar sets the perfect scene for lazy sun-drenched Sunday morning breakfasts. It provides abundant meal preparation space whilst the walk-in pantry accommodates even the biggest chef's inspirations and aspirations.
An oversized main bedroom boasts a private courtyard for relaxation and contemplation when a break from the hustle and bustle of everyday life is needed. The ensuite is striking and practical with dual basins and a spa bath.
Bedroom five/study is well located to the main bedroom creating perhaps the perfect nursery, with the other three bedrooms sited on the other flank of the home offering segregation.
Well-appointed formal and informal living areas cater to all types of living from day-to-day interaction between household members to weekend gatherings on a small or grand scale.
Stepping outside from the family room and kitchen is when your imagination starts to run wild. An alfresco area makes entertaining a breeze with panoramic views of Black Mountain Tower, as well as nearby mountain ranges and reserves. There is rear gate access which will excite those with trailers, boats and perhaps work machinery. Whilst the rear yard has been landscaped yet still provides the opportunity for green thumbs to add their own Gardening Australia flair.
Maybe the hardest family decision won't be who gets which bedroom, or who has the best basketball shot, but where the pool, gazebo or tennis court will go with ample room for all three at the ready.
A suburb that screams convenience to Cooleman Court, Stromlo Leisure Centre, Wright's Metro Woolworths, plus local cafes, major arterial roads, Mount Stromlo biking trails, multiple schooling options, public transport and so much more!
An extremely rare offering in the tightly held enclave of Duffy – the perfect family recipe!
- Above-average building report
- 393m2 total build
- 313m2 living
- 79m2 garage
- 2,470m2 parcel of land
- $1,234,000 land value approx.
- Built 2009
- Panoramic sweeping views
- Five bedrooms
- Triple car garage plus an abundance of off-street parking
- Three living areas
- Powder room
- Rear gate access to reserve ideal for trailers, boats or machinery
- Ducted heating/cooling
- Ducted vacuum
- Integrated fridge, freezer, dishwasher
- Ceiling fans
- Designer appliances throughout
- Basketball court
- Alfresco area plus expansive deck
- Mud area with sink in garage
Cost breakdown:
- Rates: $1,733 p.q
- Land Tax $3,784 p.q
- Potential rental return: $1,000- $1,200 p.w
This information has been obtained from reliable sources however, we cannot guarantee its complete accuracy, so we recommend that you also conduct your own enquiries to verify the details contained herein.
Location
4 Dolly McGrath Street
Duffy ACT 2611
Details
5
2
3
EER: 4.5
House
Auction Saturday, 24 Aug 10:30 AM On site
Land area: | 2470 sqm (approx) |
Building size: | 393 sqm (approx) |
Architecturally designed with family living principles in mind and forged using the finest 393m2 of building materials available, this five-bedroom triple car garage residence sited on a 2,470m2 parcel of land may have you believing you are in a semi-rural setting on the outskirts of Canberra.
The architect was briefed to design a residence catering to togetherness, independence, and growth within the family lifestyle. The common central living hub is the heart of the home, allowing for conversation, laughter, and banter between the family. Two separate wings allow for dinner parties with different menus: one entails conversations across sports, politics and religion with a drink in hand, while the other caters to Xbox, PlayStation, pizza, movies and board games.
The visually captivating kitchen and family room feature raked ceilings, expansive windows that capture the broad Northly orientation, and extensive views over the sprawling gardens onto the greenbelt directly backing the residence. An island bench/breakfast bar sets the perfect scene for lazy sun-drenched Sunday morning breakfasts. It provides abundant meal preparation space whilst the walk-in pantry accommodates even the biggest chef's inspirations and aspirations.
An oversized main bedroom boasts a private courtyard for relaxation and contemplation when a break from the hustle and bustle of everyday life is needed. The ensuite is striking and practical with dual basins and a spa bath.
Bedroom five/study is well located to the main bedroom creating perhaps the perfect nursery, with the other three bedrooms sited on the other flank of the home offering segregation.
Well-appointed formal and informal living areas cater to all types of living from day-to-day interaction between household members to weekend gatherings on a small or grand scale.
Stepping outside from the family room and kitchen is when your imagination starts to run wild. An alfresco area makes entertaining a breeze with panoramic views of Black Mountain Tower, as well as nearby mountain ranges and reserves. There is rear gate access which will excite those with trailers, boats and perhaps work machinery. Whilst the rear yard has been landscaped yet still provides the opportunity for green thumbs to add their own Gardening Australia flair.
Maybe the hardest family decision won't be who gets which bedroom, or who has the best basketball shot, but where the pool, gazebo or tennis court will go with ample room for all three at the ready.
A suburb that screams convenience to Cooleman Court, Stromlo Leisure Centre, Wright's Metro Woolworths, plus local cafes, major arterial roads, Mount Stromlo biking trails, multiple schooling options, public transport and so much more!
An extremely rare offering in the tightly held enclave of Duffy – the perfect family recipe!
- Above-average building report
- 393m2 total build
- 313m2 living
- 79m2 garage
- 2,470m2 parcel of land
- $1,234,000 land value approx.
- Built 2009
- Panoramic sweeping views
- Five bedrooms
- Triple car garage plus an abundance of off-street parking
- Three living areas
- Powder room
- Rear gate access to reserve ideal for trailers, boats or machinery
- Ducted heating/cooling
- Ducted vacuum
- Integrated fridge, freezer, dishwasher
- Ceiling fans
- Designer appliances throughout
- Basketball court
- Alfresco area plus expansive deck
- Mud area with sink in garage
Cost breakdown:
- Rates: $1,733 p.q
- Land Tax $3,784 p.q
- Potential rental return: $1,000- $1,200 p.w
This information has been obtained from reliable sources however, we cannot guarantee its complete accuracy, so we recommend that you also conduct your own enquiries to verify the details contained herein.
Read MoreThe architect was briefed to design a residence catering to togetherness, independence, and growth within the family lifestyle. The common central living hub is the heart of the home, allowing for conversation, laughter, and banter between the family. Two separate wings allow for dinner parties with different menus: one entails conversations across sports, politics and religion with a drink in hand, while the other caters to Xbox, PlayStation, pizza, movies and board games.
The visually captivating kitchen and family room feature raked ceilings, expansive windows that capture the broad Northly orientation, and extensive views over the sprawling gardens onto the greenbelt directly backing the residence. An island bench/breakfast bar sets the perfect scene for lazy sun-drenched Sunday morning breakfasts. It provides abundant meal preparation space whilst the walk-in pantry accommodates even the biggest chef's inspirations and aspirations.
An oversized main bedroom boasts a private courtyard for relaxation and contemplation when a break from the hustle and bustle of everyday life is needed. The ensuite is striking and practical with dual basins and a spa bath.
Bedroom five/study is well located to the main bedroom creating perhaps the perfect nursery, with the other three bedrooms sited on the other flank of the home offering segregation.
Well-appointed formal and informal living areas cater to all types of living from day-to-day interaction between household members to weekend gatherings on a small or grand scale.
Stepping outside from the family room and kitchen is when your imagination starts to run wild. An alfresco area makes entertaining a breeze with panoramic views of Black Mountain Tower, as well as nearby mountain ranges and reserves. There is rear gate access which will excite those with trailers, boats and perhaps work machinery. Whilst the rear yard has been landscaped yet still provides the opportunity for green thumbs to add their own Gardening Australia flair.
Maybe the hardest family decision won't be who gets which bedroom, or who has the best basketball shot, but where the pool, gazebo or tennis court will go with ample room for all three at the ready.
A suburb that screams convenience to Cooleman Court, Stromlo Leisure Centre, Wright's Metro Woolworths, plus local cafes, major arterial roads, Mount Stromlo biking trails, multiple schooling options, public transport and so much more!
An extremely rare offering in the tightly held enclave of Duffy – the perfect family recipe!
- Above-average building report
- 393m2 total build
- 313m2 living
- 79m2 garage
- 2,470m2 parcel of land
- $1,234,000 land value approx.
- Built 2009
- Panoramic sweeping views
- Five bedrooms
- Triple car garage plus an abundance of off-street parking
- Three living areas
- Powder room
- Rear gate access to reserve ideal for trailers, boats or machinery
- Ducted heating/cooling
- Ducted vacuum
- Integrated fridge, freezer, dishwasher
- Ceiling fans
- Designer appliances throughout
- Basketball court
- Alfresco area plus expansive deck
- Mud area with sink in garage
Cost breakdown:
- Rates: $1,733 p.q
- Land Tax $3,784 p.q
- Potential rental return: $1,000- $1,200 p.w
This information has been obtained from reliable sources however, we cannot guarantee its complete accuracy, so we recommend that you also conduct your own enquiries to verify the details contained herein.
Inspect
Contact agent


