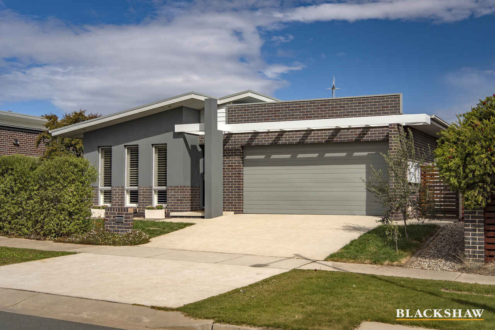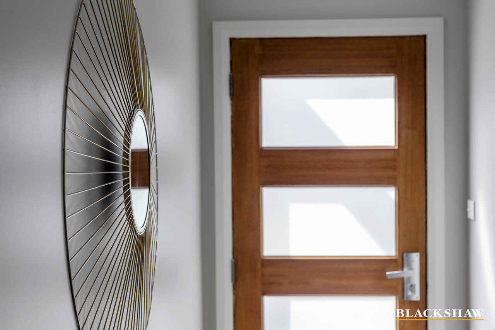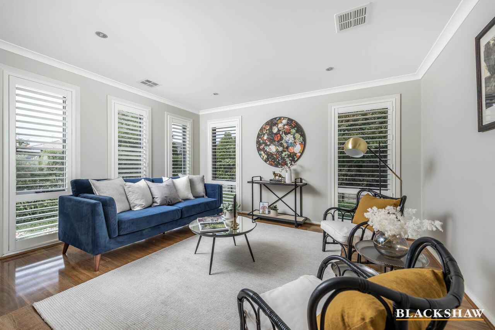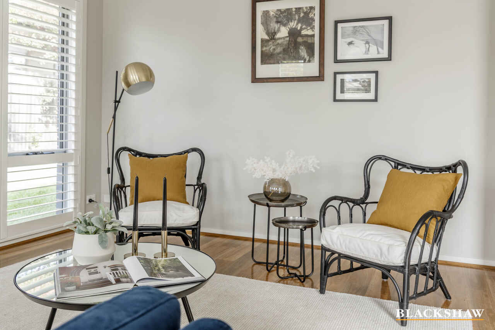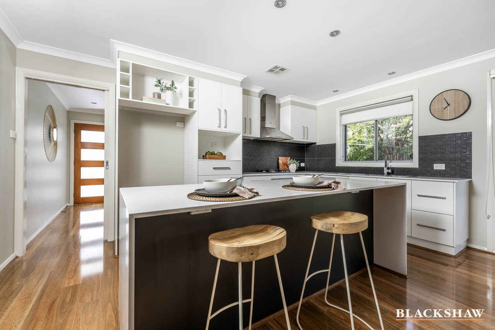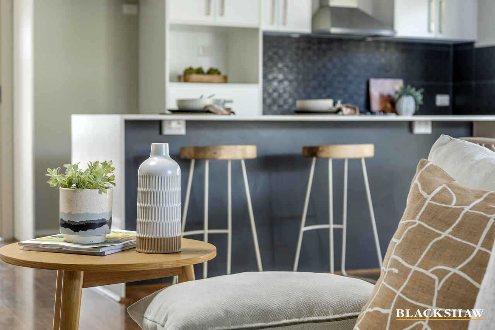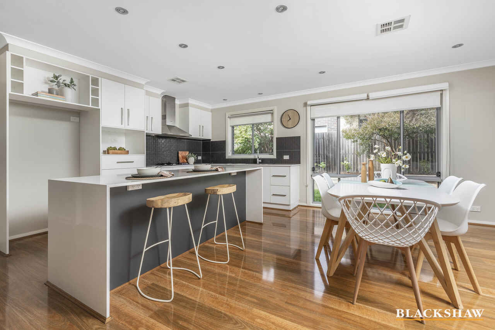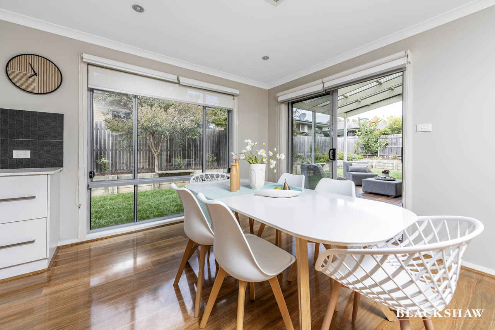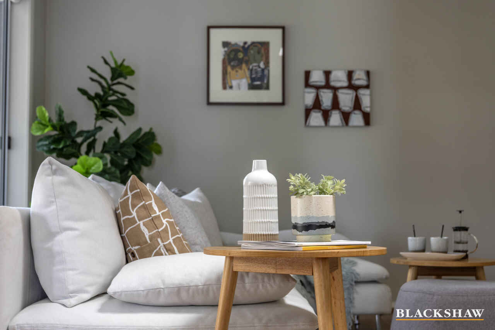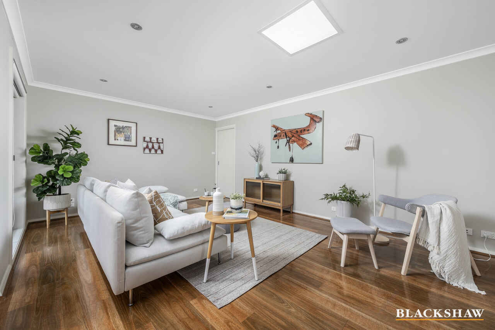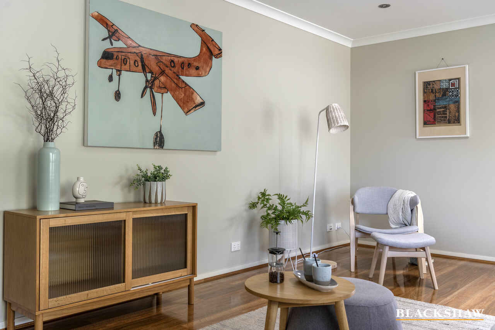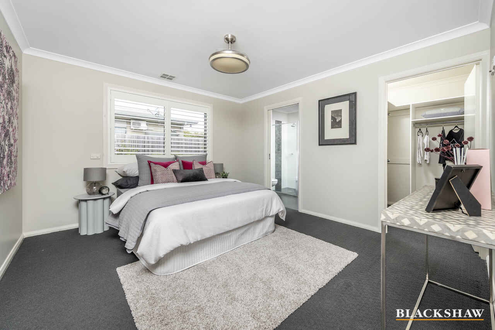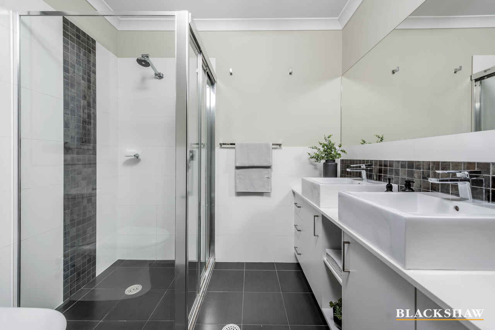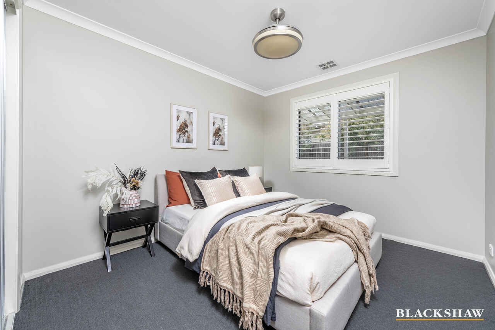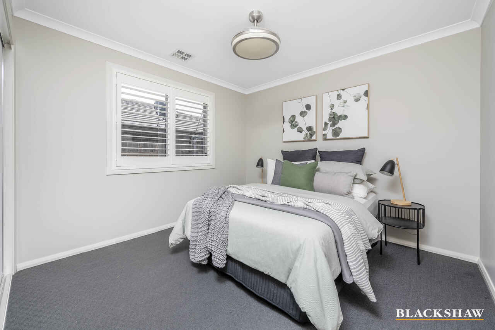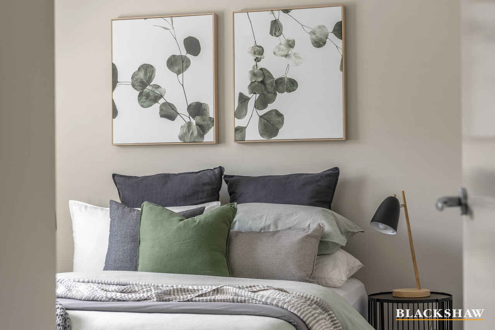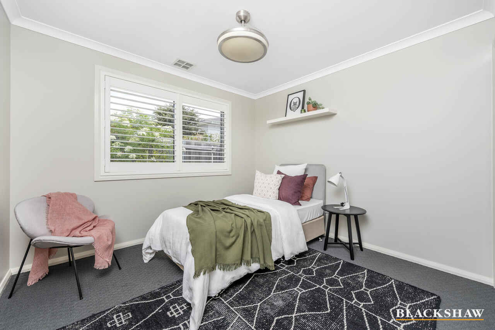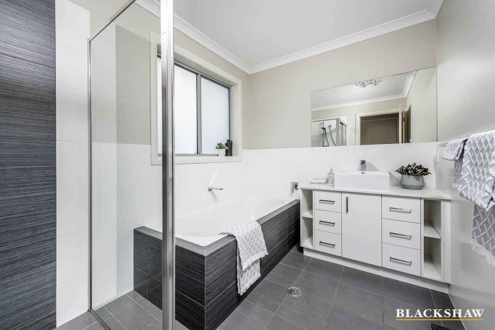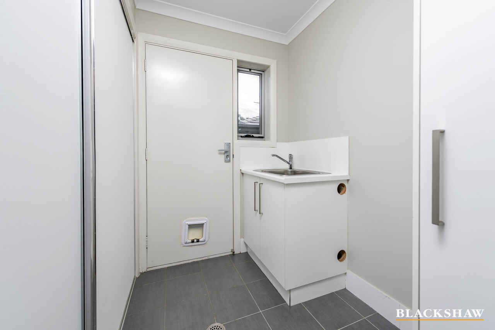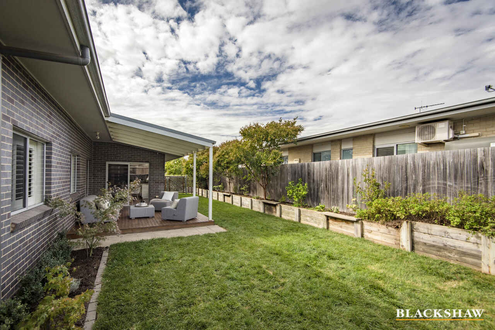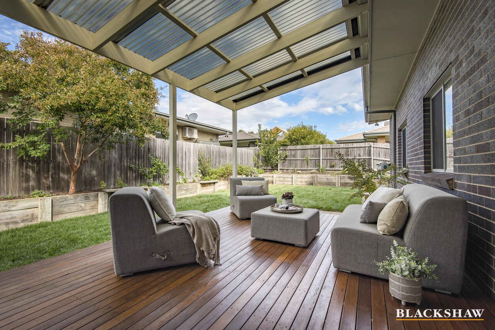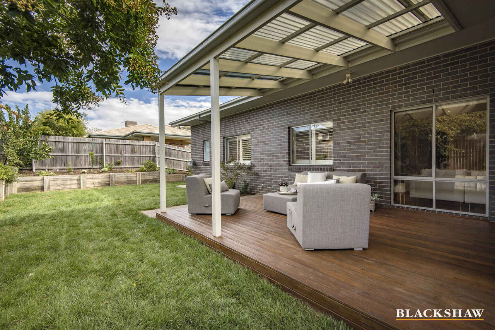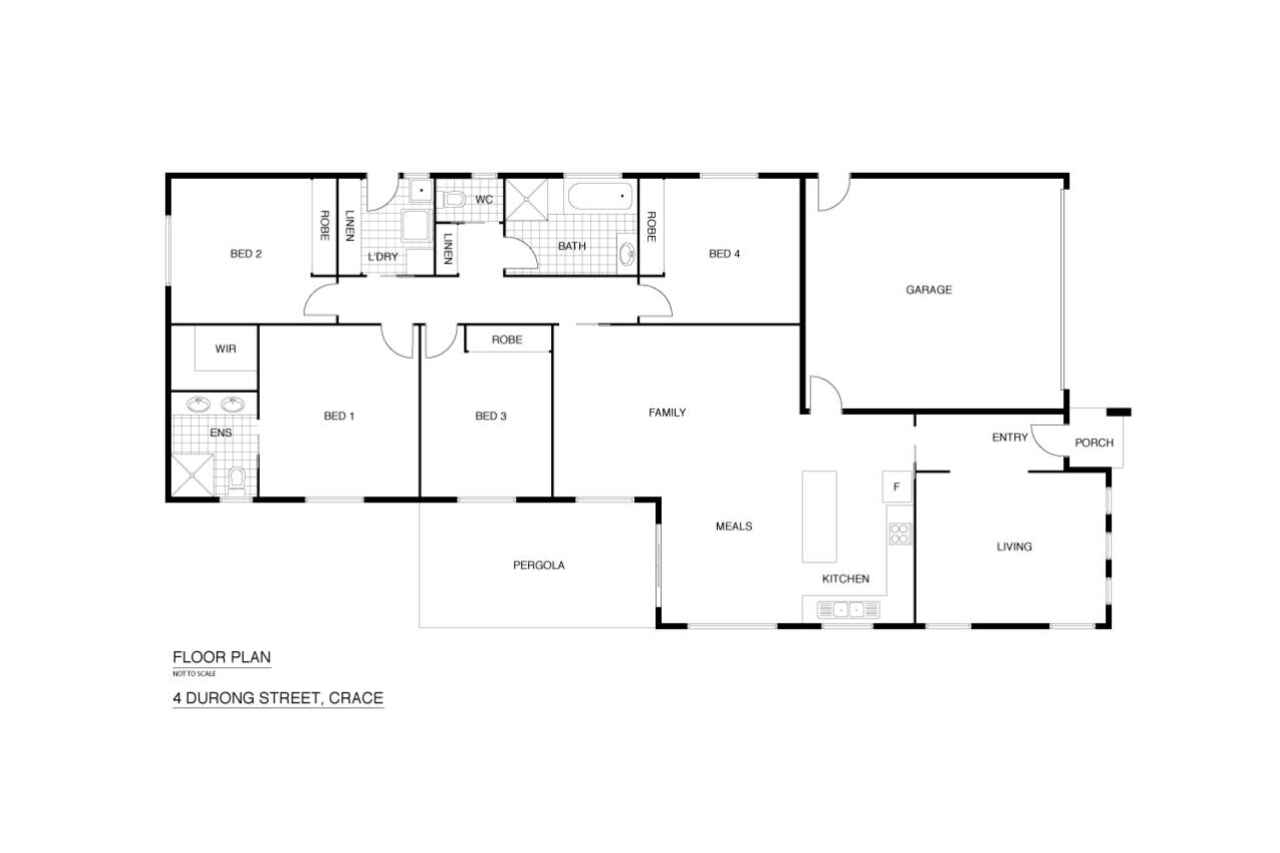An idyllic family setting!
Sold
Location
4 Durong Street
Crace ACT 2911
Details
4
2
2
EER: 5.0
House
Auction Saturday, 8 May 10:00 AM On site
Land area: | 510 sqm (approx) |
Building size: | 194 sqm (approx) |
Deceptive from the street on a large parcel of land, this four bedroom ensuite residence is set to excite and delight family-orientated buyers who seek space and style in an ultra-convenient location.
The cleverly designed single-level floorplan provides light and bright stylish interiors with formal and informal spaces.
At the centre of the home, an instantly impressive kitchen with an abundance of meal preparation space caters for family cooking, whilst the stone top island breakfast bar sets the ideal scene for lazy Sunday morning breakfasts in your slippers.
The private oversized secluded rear yard showcases established gardens, double gate access, and an expansive covered entertaining deck, creating the ideal platform for contemplation and relaxation with loved ones.
See for yourself why this offering has all the ingredients to make the perfect family recipe!
Features:
- Above average building report
- 158m2 living approx.
- 194m2 total approx.
- 509m2 block
- 4.5 kw solar
- EER 5 stars
- Instantaneous gas hot water
- Ducted heating and cooling
- Plantation shutters
- Double roller blinds
- Eat-up island bench in kitchen
- Bosch appliances throughout
- Walk-in robe in main bedroom
- Dual vanities in ensuite
- Covered entertaining deck
Read MoreThe cleverly designed single-level floorplan provides light and bright stylish interiors with formal and informal spaces.
At the centre of the home, an instantly impressive kitchen with an abundance of meal preparation space caters for family cooking, whilst the stone top island breakfast bar sets the ideal scene for lazy Sunday morning breakfasts in your slippers.
The private oversized secluded rear yard showcases established gardens, double gate access, and an expansive covered entertaining deck, creating the ideal platform for contemplation and relaxation with loved ones.
See for yourself why this offering has all the ingredients to make the perfect family recipe!
Features:
- Above average building report
- 158m2 living approx.
- 194m2 total approx.
- 509m2 block
- 4.5 kw solar
- EER 5 stars
- Instantaneous gas hot water
- Ducted heating and cooling
- Plantation shutters
- Double roller blinds
- Eat-up island bench in kitchen
- Bosch appliances throughout
- Walk-in robe in main bedroom
- Dual vanities in ensuite
- Covered entertaining deck
Inspect
Contact agent
Listing agents
Deceptive from the street on a large parcel of land, this four bedroom ensuite residence is set to excite and delight family-orientated buyers who seek space and style in an ultra-convenient location.
The cleverly designed single-level floorplan provides light and bright stylish interiors with formal and informal spaces.
At the centre of the home, an instantly impressive kitchen with an abundance of meal preparation space caters for family cooking, whilst the stone top island breakfast bar sets the ideal scene for lazy Sunday morning breakfasts in your slippers.
The private oversized secluded rear yard showcases established gardens, double gate access, and an expansive covered entertaining deck, creating the ideal platform for contemplation and relaxation with loved ones.
See for yourself why this offering has all the ingredients to make the perfect family recipe!
Features:
- Above average building report
- 158m2 living approx.
- 194m2 total approx.
- 509m2 block
- 4.5 kw solar
- EER 5 stars
- Instantaneous gas hot water
- Ducted heating and cooling
- Plantation shutters
- Double roller blinds
- Eat-up island bench in kitchen
- Bosch appliances throughout
- Walk-in robe in main bedroom
- Dual vanities in ensuite
- Covered entertaining deck
Read MoreThe cleverly designed single-level floorplan provides light and bright stylish interiors with formal and informal spaces.
At the centre of the home, an instantly impressive kitchen with an abundance of meal preparation space caters for family cooking, whilst the stone top island breakfast bar sets the ideal scene for lazy Sunday morning breakfasts in your slippers.
The private oversized secluded rear yard showcases established gardens, double gate access, and an expansive covered entertaining deck, creating the ideal platform for contemplation and relaxation with loved ones.
See for yourself why this offering has all the ingredients to make the perfect family recipe!
Features:
- Above average building report
- 158m2 living approx.
- 194m2 total approx.
- 509m2 block
- 4.5 kw solar
- EER 5 stars
- Instantaneous gas hot water
- Ducted heating and cooling
- Plantation shutters
- Double roller blinds
- Eat-up island bench in kitchen
- Bosch appliances throughout
- Walk-in robe in main bedroom
- Dual vanities in ensuite
- Covered entertaining deck
Location
4 Durong Street
Crace ACT 2911
Details
4
2
2
EER: 5.0
House
Auction Saturday, 8 May 10:00 AM On site
Land area: | 510 sqm (approx) |
Building size: | 194 sqm (approx) |
Deceptive from the street on a large parcel of land, this four bedroom ensuite residence is set to excite and delight family-orientated buyers who seek space and style in an ultra-convenient location.
The cleverly designed single-level floorplan provides light and bright stylish interiors with formal and informal spaces.
At the centre of the home, an instantly impressive kitchen with an abundance of meal preparation space caters for family cooking, whilst the stone top island breakfast bar sets the ideal scene for lazy Sunday morning breakfasts in your slippers.
The private oversized secluded rear yard showcases established gardens, double gate access, and an expansive covered entertaining deck, creating the ideal platform for contemplation and relaxation with loved ones.
See for yourself why this offering has all the ingredients to make the perfect family recipe!
Features:
- Above average building report
- 158m2 living approx.
- 194m2 total approx.
- 509m2 block
- 4.5 kw solar
- EER 5 stars
- Instantaneous gas hot water
- Ducted heating and cooling
- Plantation shutters
- Double roller blinds
- Eat-up island bench in kitchen
- Bosch appliances throughout
- Walk-in robe in main bedroom
- Dual vanities in ensuite
- Covered entertaining deck
Read MoreThe cleverly designed single-level floorplan provides light and bright stylish interiors with formal and informal spaces.
At the centre of the home, an instantly impressive kitchen with an abundance of meal preparation space caters for family cooking, whilst the stone top island breakfast bar sets the ideal scene for lazy Sunday morning breakfasts in your slippers.
The private oversized secluded rear yard showcases established gardens, double gate access, and an expansive covered entertaining deck, creating the ideal platform for contemplation and relaxation with loved ones.
See for yourself why this offering has all the ingredients to make the perfect family recipe!
Features:
- Above average building report
- 158m2 living approx.
- 194m2 total approx.
- 509m2 block
- 4.5 kw solar
- EER 5 stars
- Instantaneous gas hot water
- Ducted heating and cooling
- Plantation shutters
- Double roller blinds
- Eat-up island bench in kitchen
- Bosch appliances throughout
- Walk-in robe in main bedroom
- Dual vanities in ensuite
- Covered entertaining deck
Inspect
Contact agent


