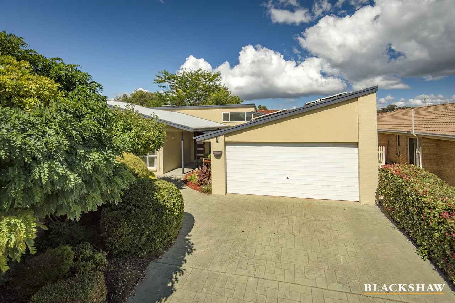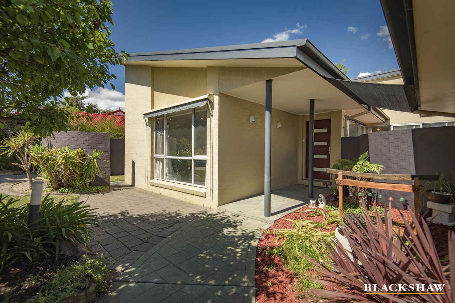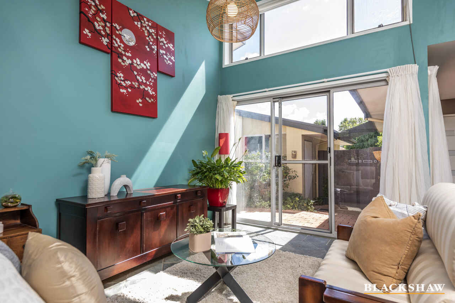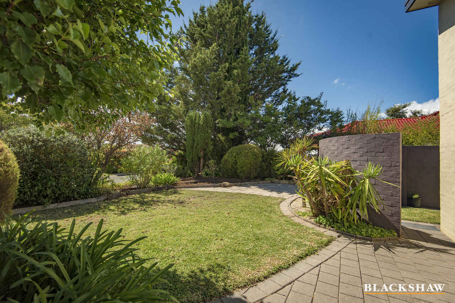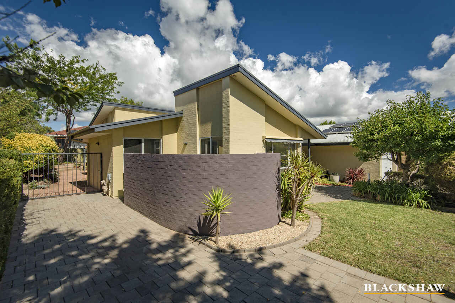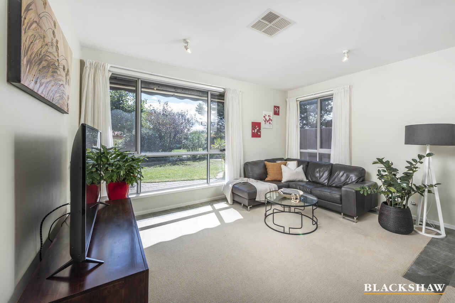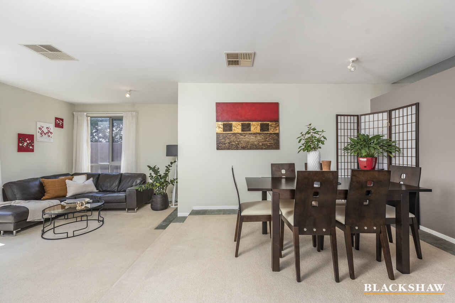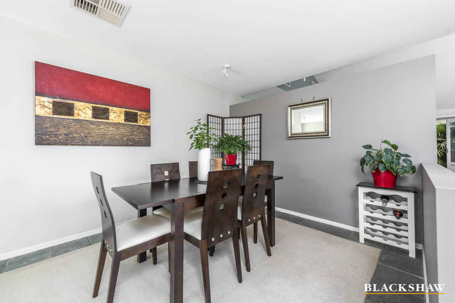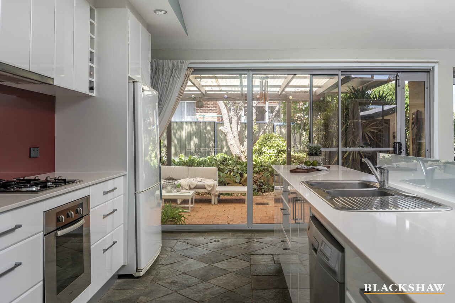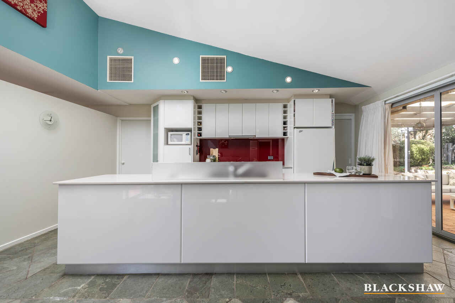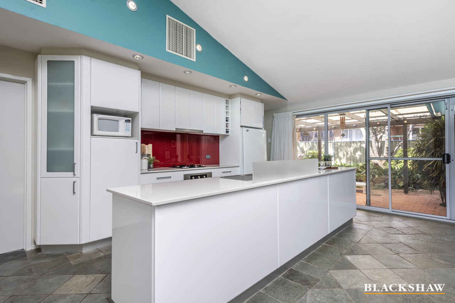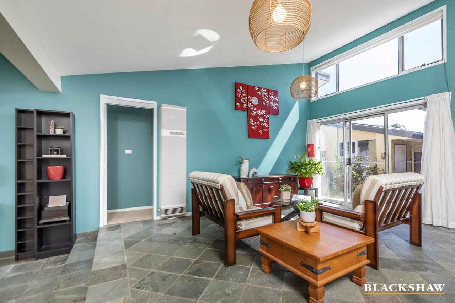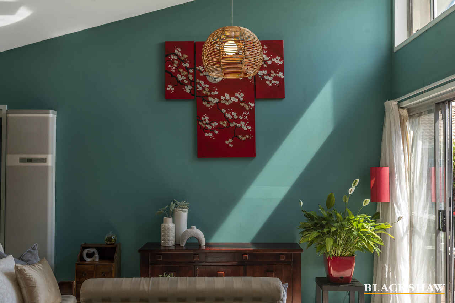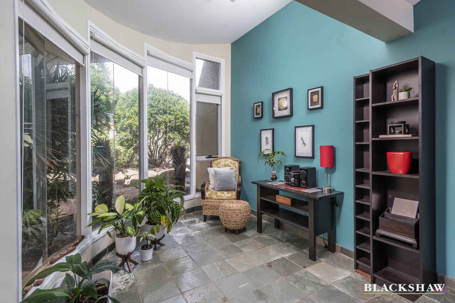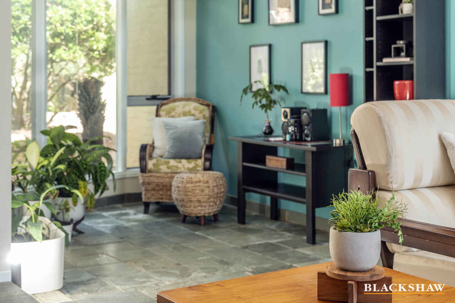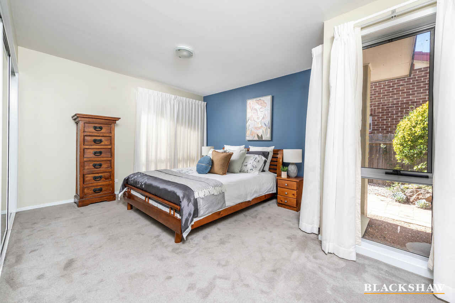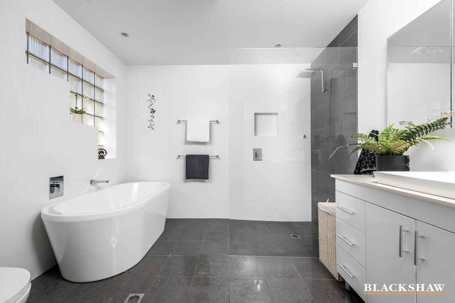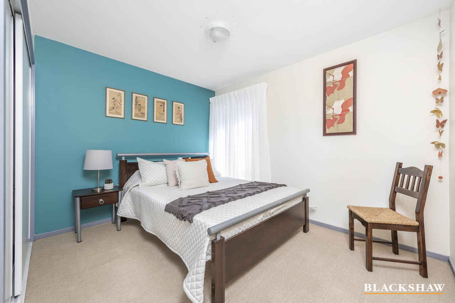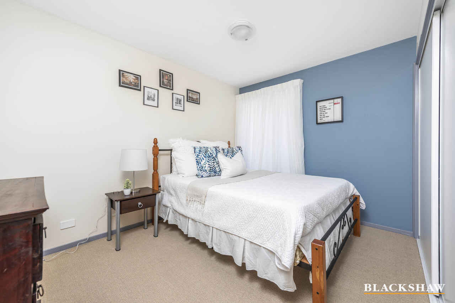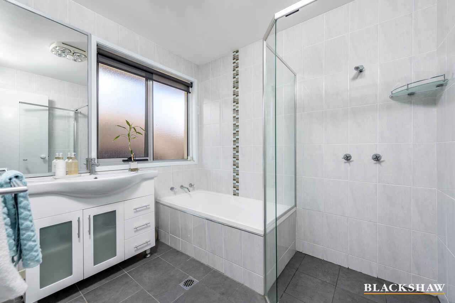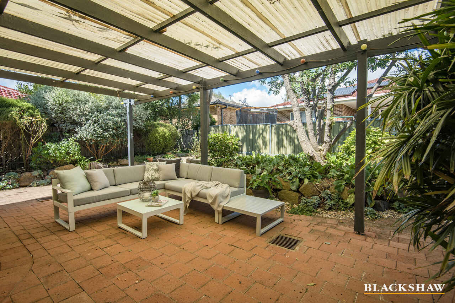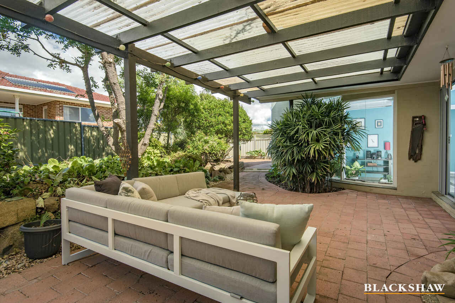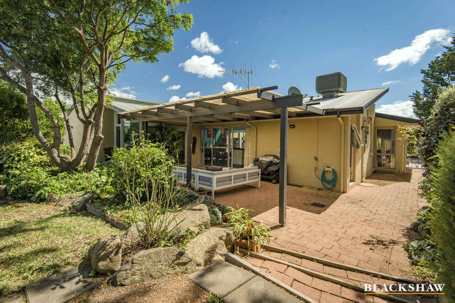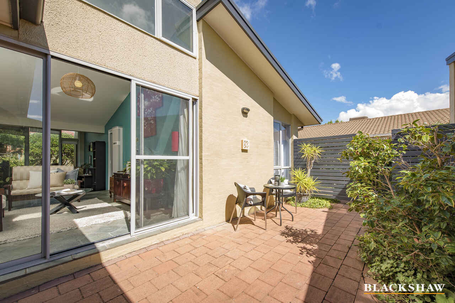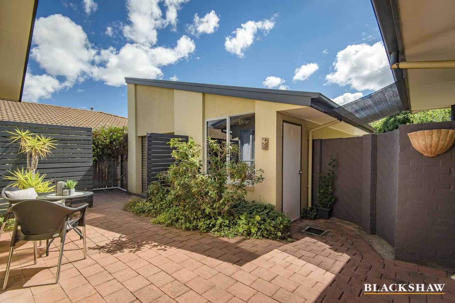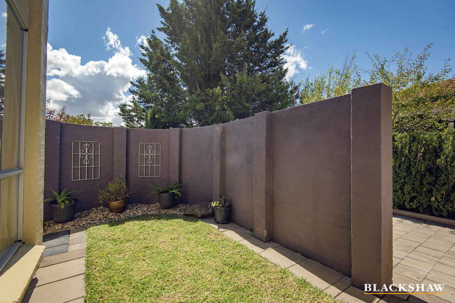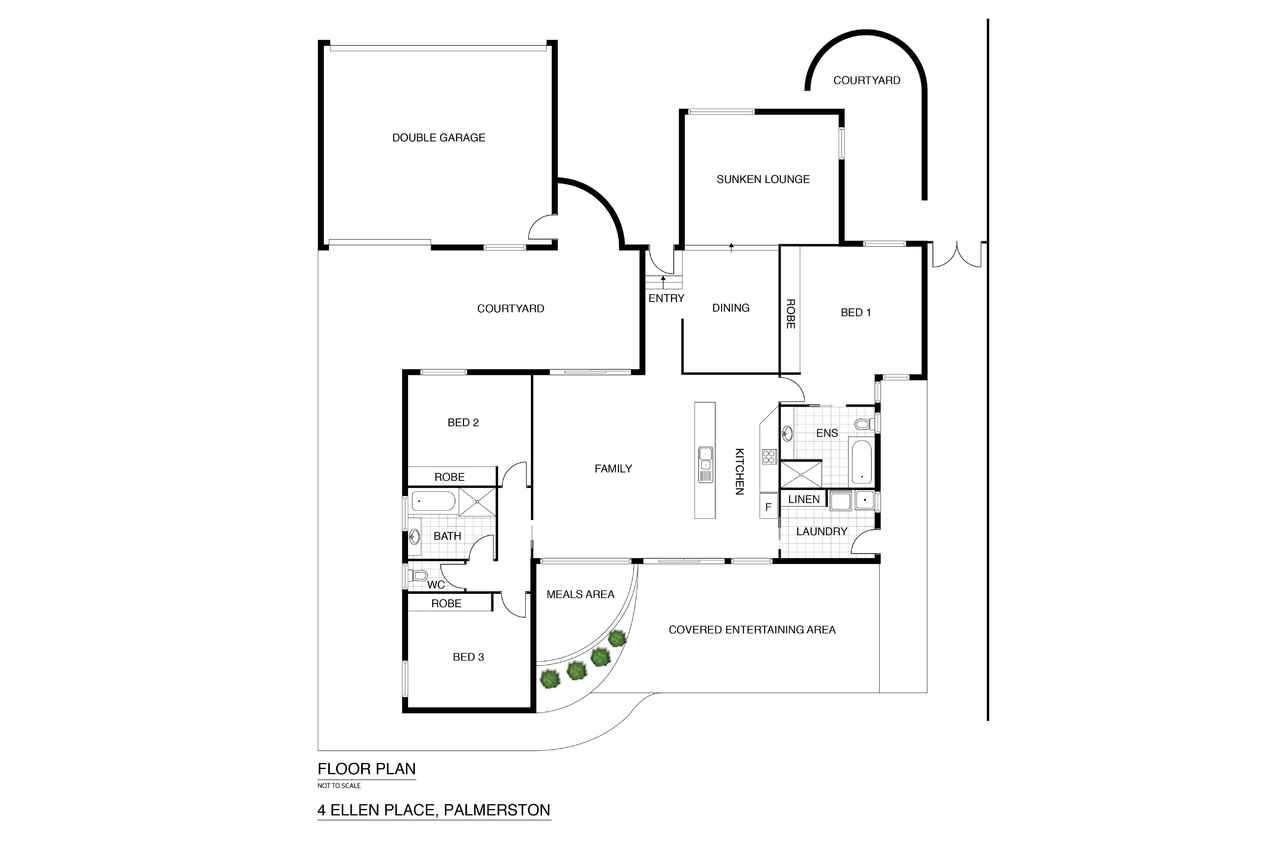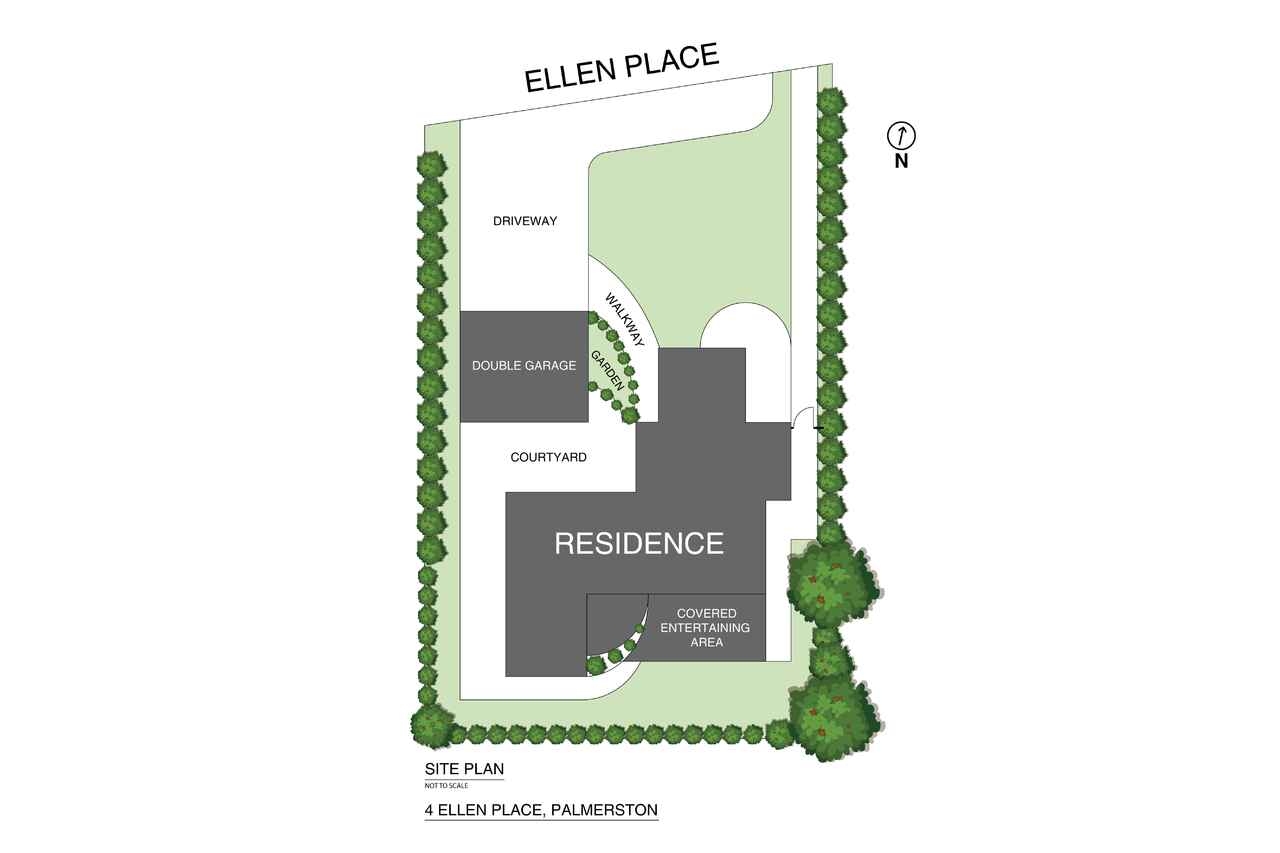Architecturally designed with family-friendly living in mind
Sold
Location
4 Ellen Place
Palmerston ACT 2913
Details
3
2
2
EER: 2.0
House
Auction Wednesday, 13 Apr 05:30 PM On site
Land area: | 708 sqm (approx) |
Building size: | 162.6 sqm (approx) |
Gracefully positioned within a quiet cul-de-sac location is this sensational, architecturally designed three-bedroom ensuite residence.
Created with family living in mind, this home offers separate segregated living areas over a split-level floorplan and captures vast amounts of natural light through its high ceilings and windows.
The positioning of the kitchen makes this space the central heart of the home, adjacent to the living and dining rooms, as well as the welcoming outdoor covered entertaining area. Step down from the kitchen into the flowing meals area, which offers pleasant garden views through exquisite bay windows.
The lovely, established and fully-fenced yard is perfect for young children and four-legged friends. The versatile block offers rear access from the garage and additional side gate access, plus a paved area out the front provides the perfect space for a trailer, caravan, or additional parking.
Just a short walk to Palmerston District Primary School, Palmerston Shops and a quick drive from the ever-growing Gungahlin Town Centre, this home offers a convenient, easy-care lifestyle and is ready to move in and make your own.
Features:
- All bedrooms have built-in wardrobes
- Stylish architectural design
- Spacious open plan living brimming with natural light
- Stunning modern kitchen with gas cooking and stainless steel appliances
- Segregated master bedroom overlooking a private courtyard
- Impressively renovated ensuite with under-floor heating, floor-to-ceiling tiles & freestanding designer bath
- Segregated living room provides the ideal parent's retreat
- Separate formal dining room
- Private and sunny courtyard off the family room
- Generous laundry and storage
- Paved and undercover entertaining area
- Eight rooftop solar panels fed back into the grid
- Instantaneous gas hot water service
- Ducted vacuum
- Gas heating and evaporative cooling
- NBN
- Double automatic garage with additional roller door at the rear
Rates: $3,092.31p.a
Land Tax (only if rented): $4,565.52p.a
Read MoreCreated with family living in mind, this home offers separate segregated living areas over a split-level floorplan and captures vast amounts of natural light through its high ceilings and windows.
The positioning of the kitchen makes this space the central heart of the home, adjacent to the living and dining rooms, as well as the welcoming outdoor covered entertaining area. Step down from the kitchen into the flowing meals area, which offers pleasant garden views through exquisite bay windows.
The lovely, established and fully-fenced yard is perfect for young children and four-legged friends. The versatile block offers rear access from the garage and additional side gate access, plus a paved area out the front provides the perfect space for a trailer, caravan, or additional parking.
Just a short walk to Palmerston District Primary School, Palmerston Shops and a quick drive from the ever-growing Gungahlin Town Centre, this home offers a convenient, easy-care lifestyle and is ready to move in and make your own.
Features:
- All bedrooms have built-in wardrobes
- Stylish architectural design
- Spacious open plan living brimming with natural light
- Stunning modern kitchen with gas cooking and stainless steel appliances
- Segregated master bedroom overlooking a private courtyard
- Impressively renovated ensuite with under-floor heating, floor-to-ceiling tiles & freestanding designer bath
- Segregated living room provides the ideal parent's retreat
- Separate formal dining room
- Private and sunny courtyard off the family room
- Generous laundry and storage
- Paved and undercover entertaining area
- Eight rooftop solar panels fed back into the grid
- Instantaneous gas hot water service
- Ducted vacuum
- Gas heating and evaporative cooling
- NBN
- Double automatic garage with additional roller door at the rear
Rates: $3,092.31p.a
Land Tax (only if rented): $4,565.52p.a
Inspect
Contact agent
Listing agents
Gracefully positioned within a quiet cul-de-sac location is this sensational, architecturally designed three-bedroom ensuite residence.
Created with family living in mind, this home offers separate segregated living areas over a split-level floorplan and captures vast amounts of natural light through its high ceilings and windows.
The positioning of the kitchen makes this space the central heart of the home, adjacent to the living and dining rooms, as well as the welcoming outdoor covered entertaining area. Step down from the kitchen into the flowing meals area, which offers pleasant garden views through exquisite bay windows.
The lovely, established and fully-fenced yard is perfect for young children and four-legged friends. The versatile block offers rear access from the garage and additional side gate access, plus a paved area out the front provides the perfect space for a trailer, caravan, or additional parking.
Just a short walk to Palmerston District Primary School, Palmerston Shops and a quick drive from the ever-growing Gungahlin Town Centre, this home offers a convenient, easy-care lifestyle and is ready to move in and make your own.
Features:
- All bedrooms have built-in wardrobes
- Stylish architectural design
- Spacious open plan living brimming with natural light
- Stunning modern kitchen with gas cooking and stainless steel appliances
- Segregated master bedroom overlooking a private courtyard
- Impressively renovated ensuite with under-floor heating, floor-to-ceiling tiles & freestanding designer bath
- Segregated living room provides the ideal parent's retreat
- Separate formal dining room
- Private and sunny courtyard off the family room
- Generous laundry and storage
- Paved and undercover entertaining area
- Eight rooftop solar panels fed back into the grid
- Instantaneous gas hot water service
- Ducted vacuum
- Gas heating and evaporative cooling
- NBN
- Double automatic garage with additional roller door at the rear
Rates: $3,092.31p.a
Land Tax (only if rented): $4,565.52p.a
Read MoreCreated with family living in mind, this home offers separate segregated living areas over a split-level floorplan and captures vast amounts of natural light through its high ceilings and windows.
The positioning of the kitchen makes this space the central heart of the home, adjacent to the living and dining rooms, as well as the welcoming outdoor covered entertaining area. Step down from the kitchen into the flowing meals area, which offers pleasant garden views through exquisite bay windows.
The lovely, established and fully-fenced yard is perfect for young children and four-legged friends. The versatile block offers rear access from the garage and additional side gate access, plus a paved area out the front provides the perfect space for a trailer, caravan, or additional parking.
Just a short walk to Palmerston District Primary School, Palmerston Shops and a quick drive from the ever-growing Gungahlin Town Centre, this home offers a convenient, easy-care lifestyle and is ready to move in and make your own.
Features:
- All bedrooms have built-in wardrobes
- Stylish architectural design
- Spacious open plan living brimming with natural light
- Stunning modern kitchen with gas cooking and stainless steel appliances
- Segregated master bedroom overlooking a private courtyard
- Impressively renovated ensuite with under-floor heating, floor-to-ceiling tiles & freestanding designer bath
- Segregated living room provides the ideal parent's retreat
- Separate formal dining room
- Private and sunny courtyard off the family room
- Generous laundry and storage
- Paved and undercover entertaining area
- Eight rooftop solar panels fed back into the grid
- Instantaneous gas hot water service
- Ducted vacuum
- Gas heating and evaporative cooling
- NBN
- Double automatic garage with additional roller door at the rear
Rates: $3,092.31p.a
Land Tax (only if rented): $4,565.52p.a
Location
4 Ellen Place
Palmerston ACT 2913
Details
3
2
2
EER: 2.0
House
Auction Wednesday, 13 Apr 05:30 PM On site
Land area: | 708 sqm (approx) |
Building size: | 162.6 sqm (approx) |
Gracefully positioned within a quiet cul-de-sac location is this sensational, architecturally designed three-bedroom ensuite residence.
Created with family living in mind, this home offers separate segregated living areas over a split-level floorplan and captures vast amounts of natural light through its high ceilings and windows.
The positioning of the kitchen makes this space the central heart of the home, adjacent to the living and dining rooms, as well as the welcoming outdoor covered entertaining area. Step down from the kitchen into the flowing meals area, which offers pleasant garden views through exquisite bay windows.
The lovely, established and fully-fenced yard is perfect for young children and four-legged friends. The versatile block offers rear access from the garage and additional side gate access, plus a paved area out the front provides the perfect space for a trailer, caravan, or additional parking.
Just a short walk to Palmerston District Primary School, Palmerston Shops and a quick drive from the ever-growing Gungahlin Town Centre, this home offers a convenient, easy-care lifestyle and is ready to move in and make your own.
Features:
- All bedrooms have built-in wardrobes
- Stylish architectural design
- Spacious open plan living brimming with natural light
- Stunning modern kitchen with gas cooking and stainless steel appliances
- Segregated master bedroom overlooking a private courtyard
- Impressively renovated ensuite with under-floor heating, floor-to-ceiling tiles & freestanding designer bath
- Segregated living room provides the ideal parent's retreat
- Separate formal dining room
- Private and sunny courtyard off the family room
- Generous laundry and storage
- Paved and undercover entertaining area
- Eight rooftop solar panels fed back into the grid
- Instantaneous gas hot water service
- Ducted vacuum
- Gas heating and evaporative cooling
- NBN
- Double automatic garage with additional roller door at the rear
Rates: $3,092.31p.a
Land Tax (only if rented): $4,565.52p.a
Read MoreCreated with family living in mind, this home offers separate segregated living areas over a split-level floorplan and captures vast amounts of natural light through its high ceilings and windows.
The positioning of the kitchen makes this space the central heart of the home, adjacent to the living and dining rooms, as well as the welcoming outdoor covered entertaining area. Step down from the kitchen into the flowing meals area, which offers pleasant garden views through exquisite bay windows.
The lovely, established and fully-fenced yard is perfect for young children and four-legged friends. The versatile block offers rear access from the garage and additional side gate access, plus a paved area out the front provides the perfect space for a trailer, caravan, or additional parking.
Just a short walk to Palmerston District Primary School, Palmerston Shops and a quick drive from the ever-growing Gungahlin Town Centre, this home offers a convenient, easy-care lifestyle and is ready to move in and make your own.
Features:
- All bedrooms have built-in wardrobes
- Stylish architectural design
- Spacious open plan living brimming with natural light
- Stunning modern kitchen with gas cooking and stainless steel appliances
- Segregated master bedroom overlooking a private courtyard
- Impressively renovated ensuite with under-floor heating, floor-to-ceiling tiles & freestanding designer bath
- Segregated living room provides the ideal parent's retreat
- Separate formal dining room
- Private and sunny courtyard off the family room
- Generous laundry and storage
- Paved and undercover entertaining area
- Eight rooftop solar panels fed back into the grid
- Instantaneous gas hot water service
- Ducted vacuum
- Gas heating and evaporative cooling
- NBN
- Double automatic garage with additional roller door at the rear
Rates: $3,092.31p.a
Land Tax (only if rented): $4,565.52p.a
Inspect
Contact agent


