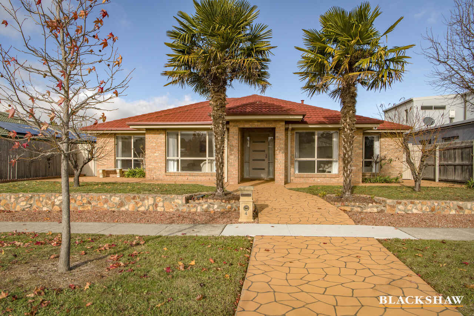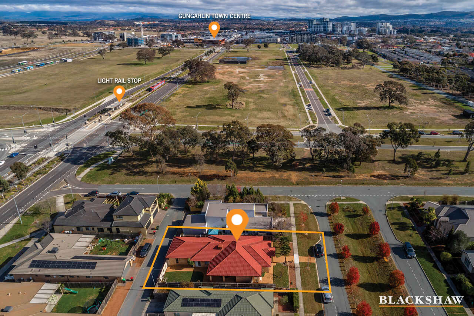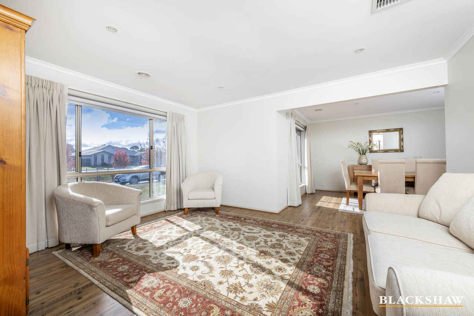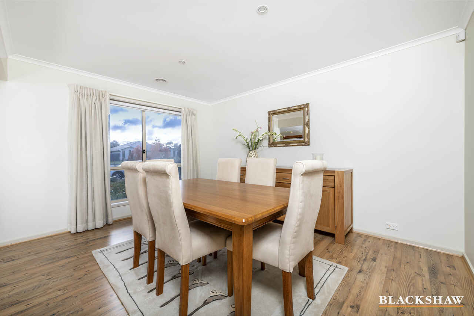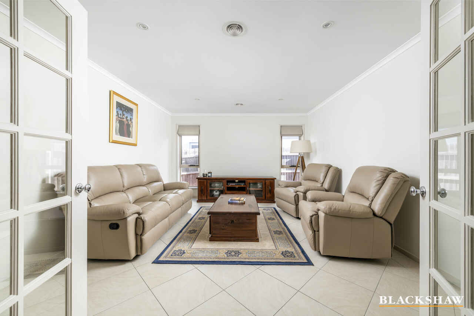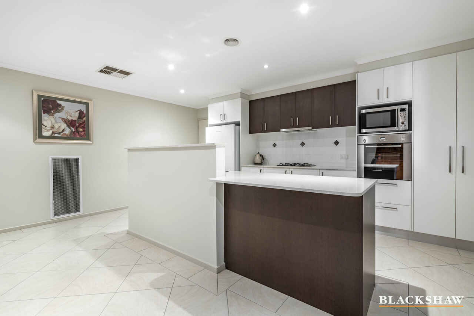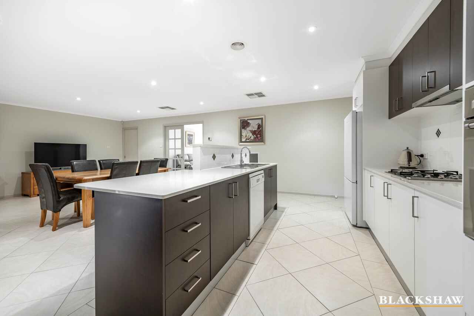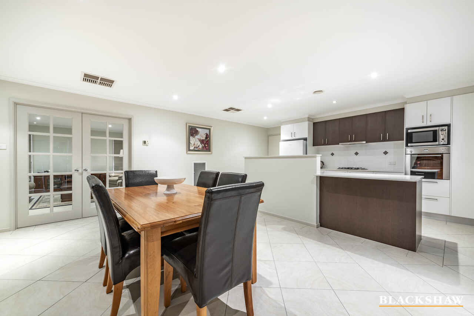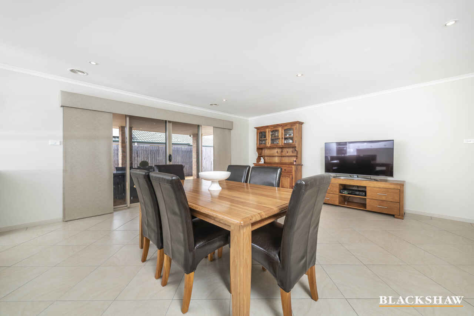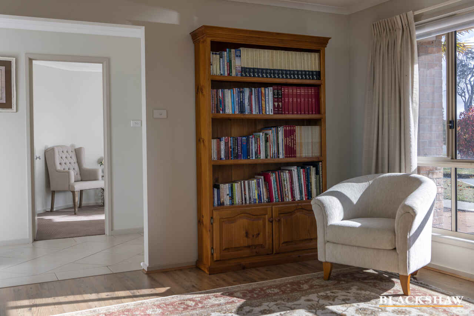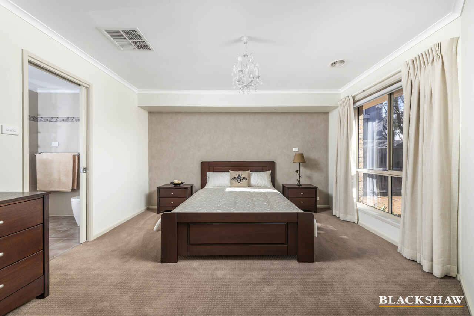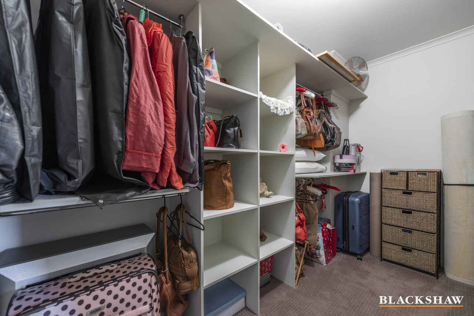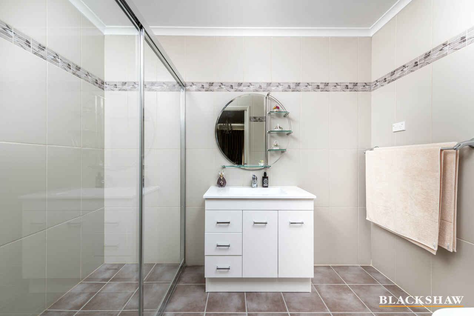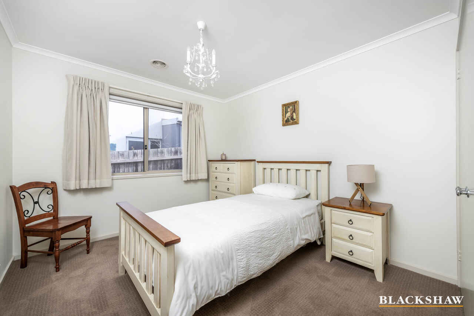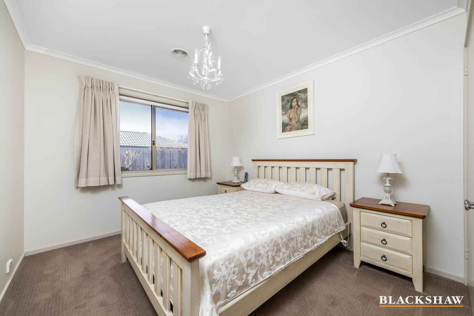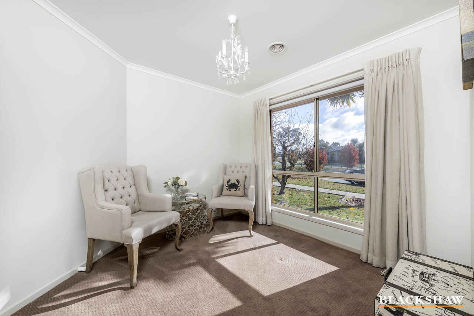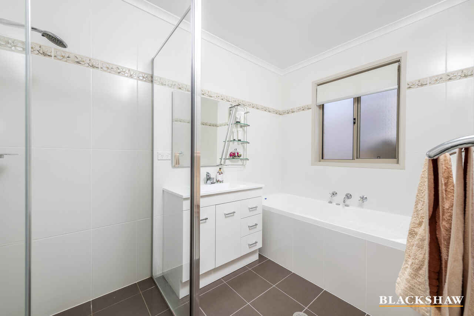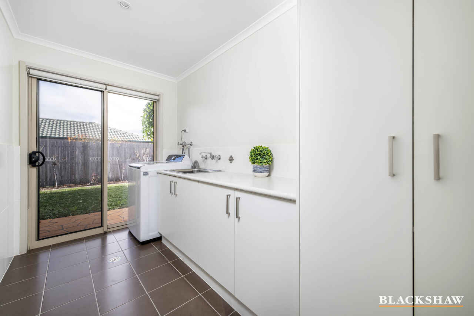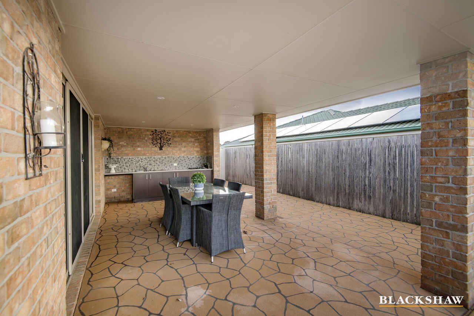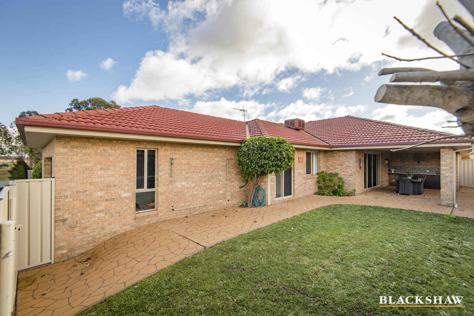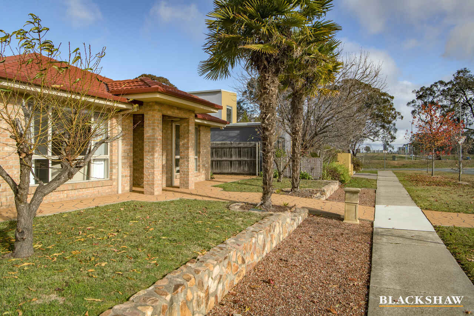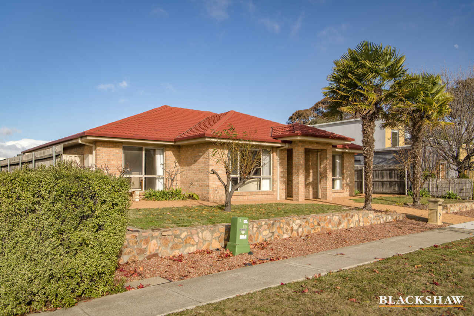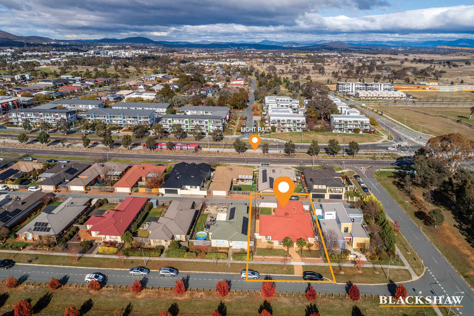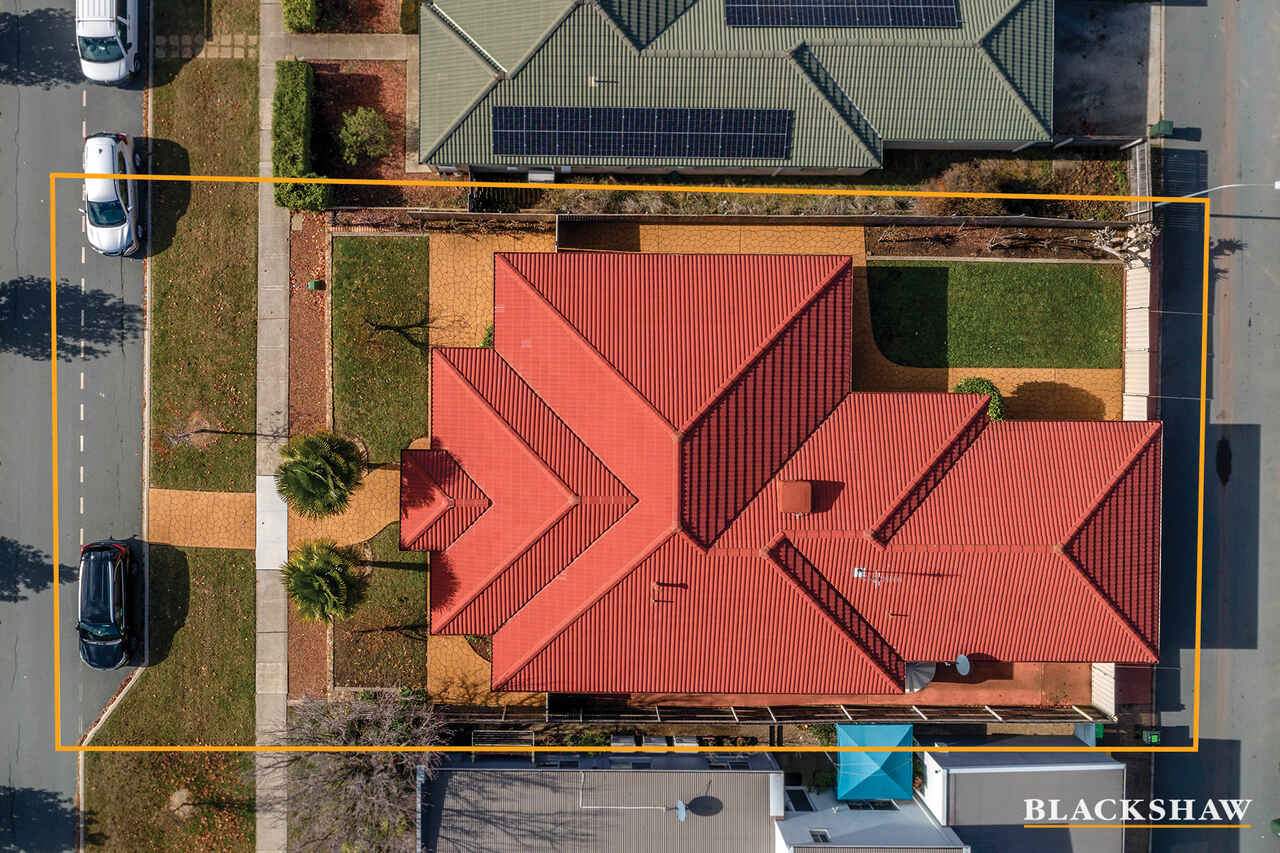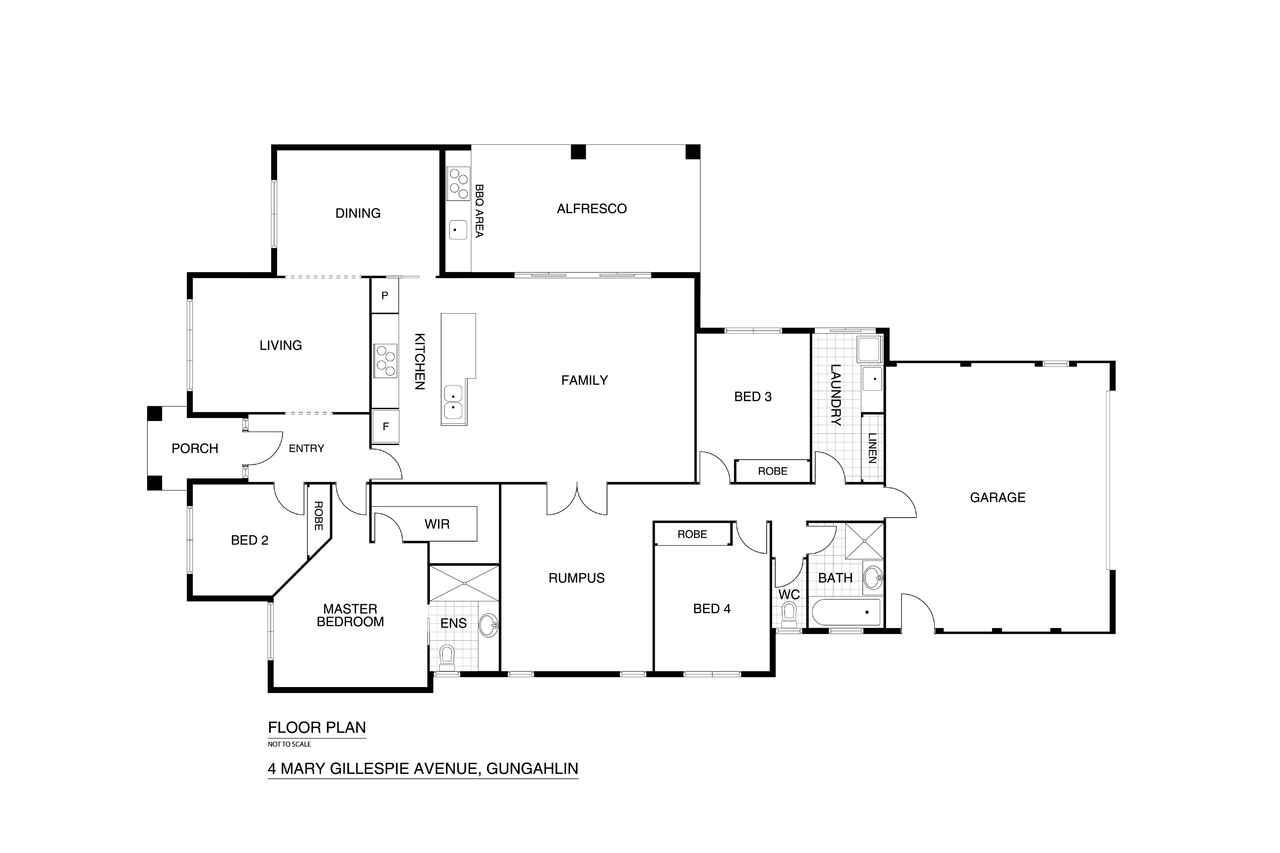Live a lifestyle of convenience!
Sold
Location
4 Mary Gillespie Avenue
Gungahlin ACT 2912
Details
4
2
2
EER: 4.5
House
Auction Saturday, 8 Jul 12:30 PM On site
Land area: | 562 sqm (approx) |
Building size: | 253.19 sqm (approx) |
Situated within the heart of Gungahlin, this single-level, four-bedroom, ensuite family home, spread over 206m2 of living, is within walking distance to the light rail and ever-growing Gungahlin Village.
As you pass through the neat and tidy front yard, you will appreciate the well-designed floorplan that promotes everyday family living with the assistance of three separate living areas including a spacious lounge room and dining room, an expansive family room overlooked by the impressive kitchen and a large rumpus room.
The chef of the family will fall in love with the kitchen, complete with a large island bench, stone benchtops, and tastefully selected appliances.
Set to the front of the home is bedroom two and the spacious master suite, complete with a walk-in robe and a spacious ensuite. The two remaining bedrooms are set to the rear of the home, both with built-in robes and serviced by the main bathroom and separate toilet.
The entertaining area is accessible from the family room, creating a well-balanced indoor/outdoor relationship. Equipped with an outdoor kitchen including a four-burner gas cooktop, plumbing and a space for a bar fridge – entertaining will be the highlight of your weekend!
The rear yard has been beautifully landscaped with a lush lawn area and includes double gate access to the rear on both sides of the property – providing extra space for a trailer, boat or caravan!
Adding value to this exciting opportunity is ducted gas heating and evaporative cooling, an oversized double garage with internal access, and a family-sized laundry with bench space and storage options.
Perfectly positioned within walking distance to the convenient light rail station, quality schools, Gungahlin Marketplace, and arterial roads like Horsepark Drive and Flemington Road create an easy drive to Canberra City, Belconnen and Fyshwick.
Features
- Block: 562m2
- Living: 206.05m2
- Garage: 47.14m2
- Ducted gas heating and evaporative cooling
- Large water tank
- Large lounge room and dining room
- Spacious family room
- Rumpus room
- Kitchen with stone benchtops
- Stainless steel four burner gas cooktop
- Stainless steel Tuscany oven
- Bosch dishwasher
- Main bedroom with large walk-in robes
- Ensuite
- Bedroom two to the front of the home
- Bedrooms three and four with built-in robes
- Main bathroom with separate toilet
- Laundry with rear access, bench space and storage
- Oversized double garage with direct access
- Covered rear pergola with outdoor kitchen including gas cooking and a sink with plumbing
- Double gate access to the rear on both sides of the yard with additional parking space for a trailer, caravan or boat
- Within walking distance of Gungahlin Town Centre
Cost breakdown
Rates: $1,020.63 p.q
Land Tax (only if rented): $1,732.38 p.q
Potential rental return: $700 - $740 p.w
This information has been obtained from reliable sources however, we cannot guarantee its complete accuracy so we recommend that you also conduct your own enquiries to verify the details contained herein.
Read MoreAs you pass through the neat and tidy front yard, you will appreciate the well-designed floorplan that promotes everyday family living with the assistance of three separate living areas including a spacious lounge room and dining room, an expansive family room overlooked by the impressive kitchen and a large rumpus room.
The chef of the family will fall in love with the kitchen, complete with a large island bench, stone benchtops, and tastefully selected appliances.
Set to the front of the home is bedroom two and the spacious master suite, complete with a walk-in robe and a spacious ensuite. The two remaining bedrooms are set to the rear of the home, both with built-in robes and serviced by the main bathroom and separate toilet.
The entertaining area is accessible from the family room, creating a well-balanced indoor/outdoor relationship. Equipped with an outdoor kitchen including a four-burner gas cooktop, plumbing and a space for a bar fridge – entertaining will be the highlight of your weekend!
The rear yard has been beautifully landscaped with a lush lawn area and includes double gate access to the rear on both sides of the property – providing extra space for a trailer, boat or caravan!
Adding value to this exciting opportunity is ducted gas heating and evaporative cooling, an oversized double garage with internal access, and a family-sized laundry with bench space and storage options.
Perfectly positioned within walking distance to the convenient light rail station, quality schools, Gungahlin Marketplace, and arterial roads like Horsepark Drive and Flemington Road create an easy drive to Canberra City, Belconnen and Fyshwick.
Features
- Block: 562m2
- Living: 206.05m2
- Garage: 47.14m2
- Ducted gas heating and evaporative cooling
- Large water tank
- Large lounge room and dining room
- Spacious family room
- Rumpus room
- Kitchen with stone benchtops
- Stainless steel four burner gas cooktop
- Stainless steel Tuscany oven
- Bosch dishwasher
- Main bedroom with large walk-in robes
- Ensuite
- Bedroom two to the front of the home
- Bedrooms three and four with built-in robes
- Main bathroom with separate toilet
- Laundry with rear access, bench space and storage
- Oversized double garage with direct access
- Covered rear pergola with outdoor kitchen including gas cooking and a sink with plumbing
- Double gate access to the rear on both sides of the yard with additional parking space for a trailer, caravan or boat
- Within walking distance of Gungahlin Town Centre
Cost breakdown
Rates: $1,020.63 p.q
Land Tax (only if rented): $1,732.38 p.q
Potential rental return: $700 - $740 p.w
This information has been obtained from reliable sources however, we cannot guarantee its complete accuracy so we recommend that you also conduct your own enquiries to verify the details contained herein.
Inspect
Contact agent
Listing agents
Situated within the heart of Gungahlin, this single-level, four-bedroom, ensuite family home, spread over 206m2 of living, is within walking distance to the light rail and ever-growing Gungahlin Village.
As you pass through the neat and tidy front yard, you will appreciate the well-designed floorplan that promotes everyday family living with the assistance of three separate living areas including a spacious lounge room and dining room, an expansive family room overlooked by the impressive kitchen and a large rumpus room.
The chef of the family will fall in love with the kitchen, complete with a large island bench, stone benchtops, and tastefully selected appliances.
Set to the front of the home is bedroom two and the spacious master suite, complete with a walk-in robe and a spacious ensuite. The two remaining bedrooms are set to the rear of the home, both with built-in robes and serviced by the main bathroom and separate toilet.
The entertaining area is accessible from the family room, creating a well-balanced indoor/outdoor relationship. Equipped with an outdoor kitchen including a four-burner gas cooktop, plumbing and a space for a bar fridge – entertaining will be the highlight of your weekend!
The rear yard has been beautifully landscaped with a lush lawn area and includes double gate access to the rear on both sides of the property – providing extra space for a trailer, boat or caravan!
Adding value to this exciting opportunity is ducted gas heating and evaporative cooling, an oversized double garage with internal access, and a family-sized laundry with bench space and storage options.
Perfectly positioned within walking distance to the convenient light rail station, quality schools, Gungahlin Marketplace, and arterial roads like Horsepark Drive and Flemington Road create an easy drive to Canberra City, Belconnen and Fyshwick.
Features
- Block: 562m2
- Living: 206.05m2
- Garage: 47.14m2
- Ducted gas heating and evaporative cooling
- Large water tank
- Large lounge room and dining room
- Spacious family room
- Rumpus room
- Kitchen with stone benchtops
- Stainless steel four burner gas cooktop
- Stainless steel Tuscany oven
- Bosch dishwasher
- Main bedroom with large walk-in robes
- Ensuite
- Bedroom two to the front of the home
- Bedrooms three and four with built-in robes
- Main bathroom with separate toilet
- Laundry with rear access, bench space and storage
- Oversized double garage with direct access
- Covered rear pergola with outdoor kitchen including gas cooking and a sink with plumbing
- Double gate access to the rear on both sides of the yard with additional parking space for a trailer, caravan or boat
- Within walking distance of Gungahlin Town Centre
Cost breakdown
Rates: $1,020.63 p.q
Land Tax (only if rented): $1,732.38 p.q
Potential rental return: $700 - $740 p.w
This information has been obtained from reliable sources however, we cannot guarantee its complete accuracy so we recommend that you also conduct your own enquiries to verify the details contained herein.
Read MoreAs you pass through the neat and tidy front yard, you will appreciate the well-designed floorplan that promotes everyday family living with the assistance of three separate living areas including a spacious lounge room and dining room, an expansive family room overlooked by the impressive kitchen and a large rumpus room.
The chef of the family will fall in love with the kitchen, complete with a large island bench, stone benchtops, and tastefully selected appliances.
Set to the front of the home is bedroom two and the spacious master suite, complete with a walk-in robe and a spacious ensuite. The two remaining bedrooms are set to the rear of the home, both with built-in robes and serviced by the main bathroom and separate toilet.
The entertaining area is accessible from the family room, creating a well-balanced indoor/outdoor relationship. Equipped with an outdoor kitchen including a four-burner gas cooktop, plumbing and a space for a bar fridge – entertaining will be the highlight of your weekend!
The rear yard has been beautifully landscaped with a lush lawn area and includes double gate access to the rear on both sides of the property – providing extra space for a trailer, boat or caravan!
Adding value to this exciting opportunity is ducted gas heating and evaporative cooling, an oversized double garage with internal access, and a family-sized laundry with bench space and storage options.
Perfectly positioned within walking distance to the convenient light rail station, quality schools, Gungahlin Marketplace, and arterial roads like Horsepark Drive and Flemington Road create an easy drive to Canberra City, Belconnen and Fyshwick.
Features
- Block: 562m2
- Living: 206.05m2
- Garage: 47.14m2
- Ducted gas heating and evaporative cooling
- Large water tank
- Large lounge room and dining room
- Spacious family room
- Rumpus room
- Kitchen with stone benchtops
- Stainless steel four burner gas cooktop
- Stainless steel Tuscany oven
- Bosch dishwasher
- Main bedroom with large walk-in robes
- Ensuite
- Bedroom two to the front of the home
- Bedrooms three and four with built-in robes
- Main bathroom with separate toilet
- Laundry with rear access, bench space and storage
- Oversized double garage with direct access
- Covered rear pergola with outdoor kitchen including gas cooking and a sink with plumbing
- Double gate access to the rear on both sides of the yard with additional parking space for a trailer, caravan or boat
- Within walking distance of Gungahlin Town Centre
Cost breakdown
Rates: $1,020.63 p.q
Land Tax (only if rented): $1,732.38 p.q
Potential rental return: $700 - $740 p.w
This information has been obtained from reliable sources however, we cannot guarantee its complete accuracy so we recommend that you also conduct your own enquiries to verify the details contained herein.
Location
4 Mary Gillespie Avenue
Gungahlin ACT 2912
Details
4
2
2
EER: 4.5
House
Auction Saturday, 8 Jul 12:30 PM On site
Land area: | 562 sqm (approx) |
Building size: | 253.19 sqm (approx) |
Situated within the heart of Gungahlin, this single-level, four-bedroom, ensuite family home, spread over 206m2 of living, is within walking distance to the light rail and ever-growing Gungahlin Village.
As you pass through the neat and tidy front yard, you will appreciate the well-designed floorplan that promotes everyday family living with the assistance of three separate living areas including a spacious lounge room and dining room, an expansive family room overlooked by the impressive kitchen and a large rumpus room.
The chef of the family will fall in love with the kitchen, complete with a large island bench, stone benchtops, and tastefully selected appliances.
Set to the front of the home is bedroom two and the spacious master suite, complete with a walk-in robe and a spacious ensuite. The two remaining bedrooms are set to the rear of the home, both with built-in robes and serviced by the main bathroom and separate toilet.
The entertaining area is accessible from the family room, creating a well-balanced indoor/outdoor relationship. Equipped with an outdoor kitchen including a four-burner gas cooktop, plumbing and a space for a bar fridge – entertaining will be the highlight of your weekend!
The rear yard has been beautifully landscaped with a lush lawn area and includes double gate access to the rear on both sides of the property – providing extra space for a trailer, boat or caravan!
Adding value to this exciting opportunity is ducted gas heating and evaporative cooling, an oversized double garage with internal access, and a family-sized laundry with bench space and storage options.
Perfectly positioned within walking distance to the convenient light rail station, quality schools, Gungahlin Marketplace, and arterial roads like Horsepark Drive and Flemington Road create an easy drive to Canberra City, Belconnen and Fyshwick.
Features
- Block: 562m2
- Living: 206.05m2
- Garage: 47.14m2
- Ducted gas heating and evaporative cooling
- Large water tank
- Large lounge room and dining room
- Spacious family room
- Rumpus room
- Kitchen with stone benchtops
- Stainless steel four burner gas cooktop
- Stainless steel Tuscany oven
- Bosch dishwasher
- Main bedroom with large walk-in robes
- Ensuite
- Bedroom two to the front of the home
- Bedrooms three and four with built-in robes
- Main bathroom with separate toilet
- Laundry with rear access, bench space and storage
- Oversized double garage with direct access
- Covered rear pergola with outdoor kitchen including gas cooking and a sink with plumbing
- Double gate access to the rear on both sides of the yard with additional parking space for a trailer, caravan or boat
- Within walking distance of Gungahlin Town Centre
Cost breakdown
Rates: $1,020.63 p.q
Land Tax (only if rented): $1,732.38 p.q
Potential rental return: $700 - $740 p.w
This information has been obtained from reliable sources however, we cannot guarantee its complete accuracy so we recommend that you also conduct your own enquiries to verify the details contained herein.
Read MoreAs you pass through the neat and tidy front yard, you will appreciate the well-designed floorplan that promotes everyday family living with the assistance of three separate living areas including a spacious lounge room and dining room, an expansive family room overlooked by the impressive kitchen and a large rumpus room.
The chef of the family will fall in love with the kitchen, complete with a large island bench, stone benchtops, and tastefully selected appliances.
Set to the front of the home is bedroom two and the spacious master suite, complete with a walk-in robe and a spacious ensuite. The two remaining bedrooms are set to the rear of the home, both with built-in robes and serviced by the main bathroom and separate toilet.
The entertaining area is accessible from the family room, creating a well-balanced indoor/outdoor relationship. Equipped with an outdoor kitchen including a four-burner gas cooktop, plumbing and a space for a bar fridge – entertaining will be the highlight of your weekend!
The rear yard has been beautifully landscaped with a lush lawn area and includes double gate access to the rear on both sides of the property – providing extra space for a trailer, boat or caravan!
Adding value to this exciting opportunity is ducted gas heating and evaporative cooling, an oversized double garage with internal access, and a family-sized laundry with bench space and storage options.
Perfectly positioned within walking distance to the convenient light rail station, quality schools, Gungahlin Marketplace, and arterial roads like Horsepark Drive and Flemington Road create an easy drive to Canberra City, Belconnen and Fyshwick.
Features
- Block: 562m2
- Living: 206.05m2
- Garage: 47.14m2
- Ducted gas heating and evaporative cooling
- Large water tank
- Large lounge room and dining room
- Spacious family room
- Rumpus room
- Kitchen with stone benchtops
- Stainless steel four burner gas cooktop
- Stainless steel Tuscany oven
- Bosch dishwasher
- Main bedroom with large walk-in robes
- Ensuite
- Bedroom two to the front of the home
- Bedrooms three and four with built-in robes
- Main bathroom with separate toilet
- Laundry with rear access, bench space and storage
- Oversized double garage with direct access
- Covered rear pergola with outdoor kitchen including gas cooking and a sink with plumbing
- Double gate access to the rear on both sides of the yard with additional parking space for a trailer, caravan or boat
- Within walking distance of Gungahlin Town Centre
Cost breakdown
Rates: $1,020.63 p.q
Land Tax (only if rented): $1,732.38 p.q
Potential rental return: $700 - $740 p.w
This information has been obtained from reliable sources however, we cannot guarantee its complete accuracy so we recommend that you also conduct your own enquiries to verify the details contained herein.
Inspect
Contact agent


