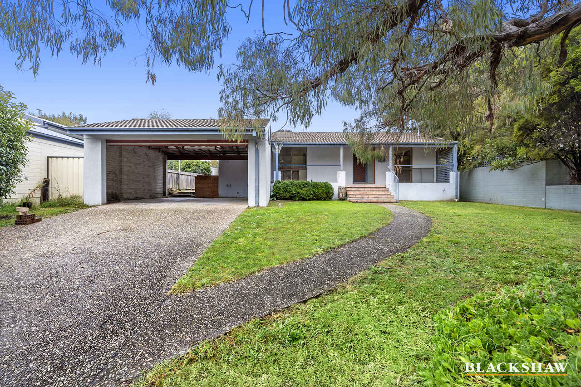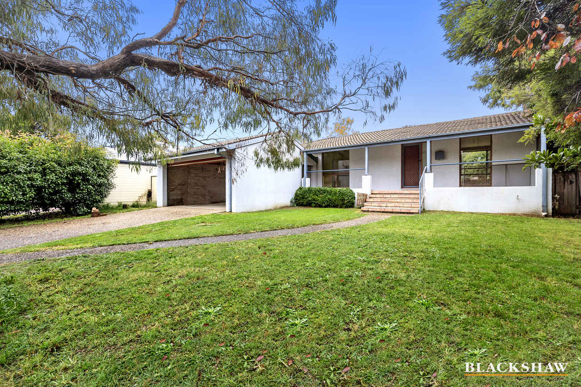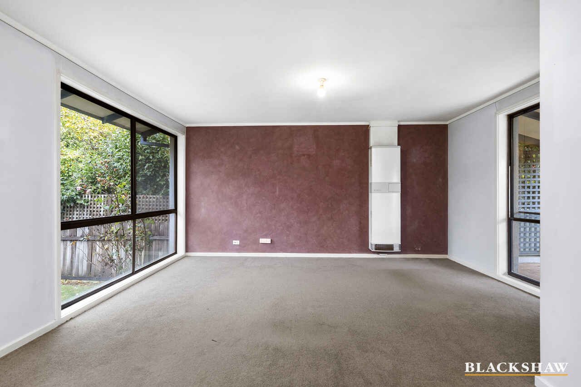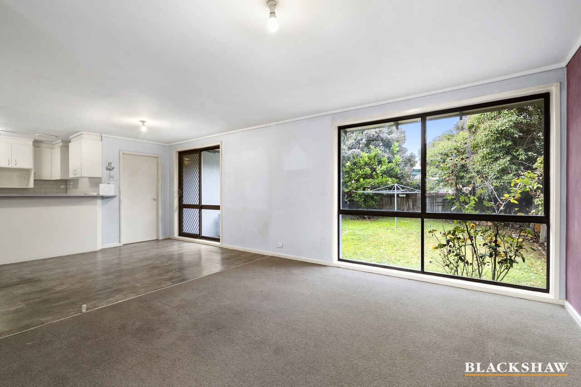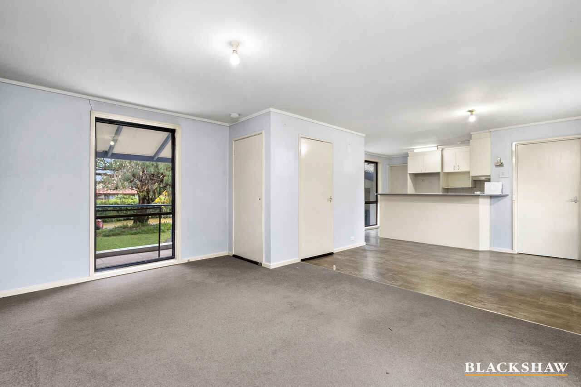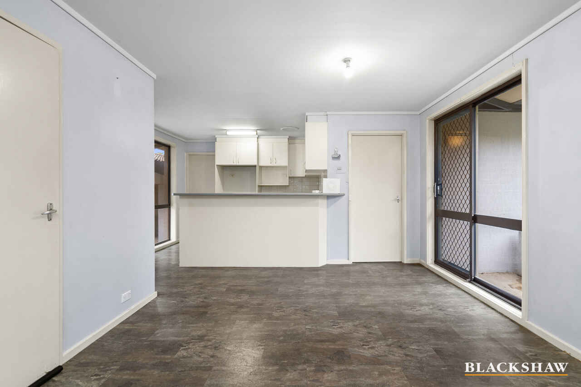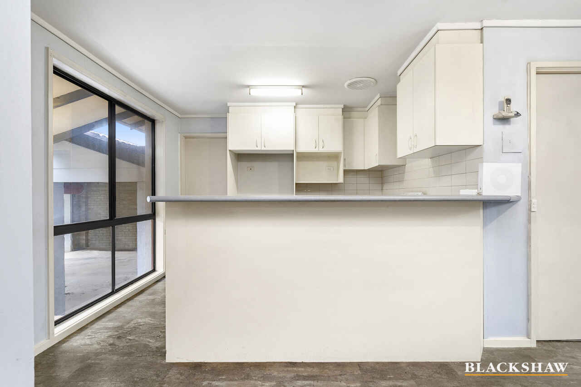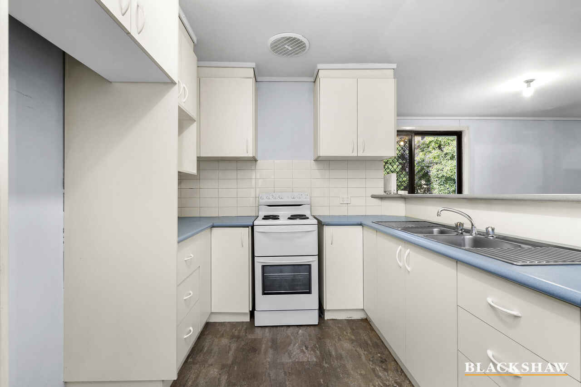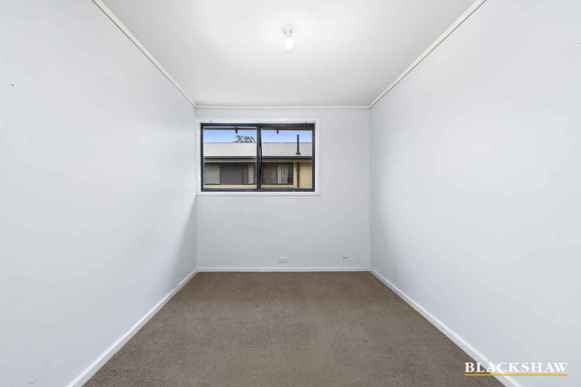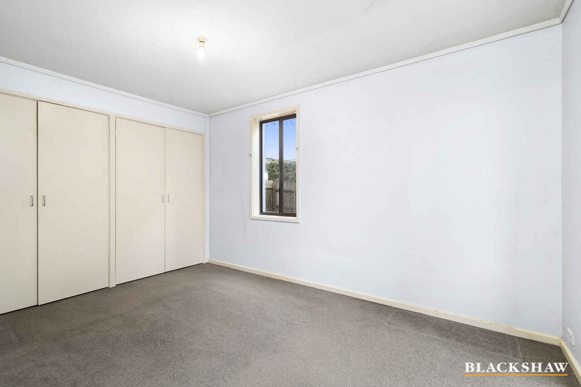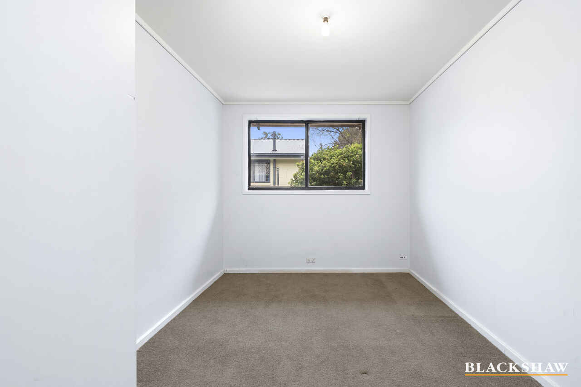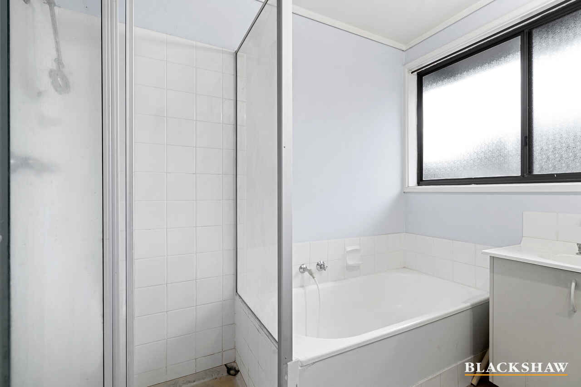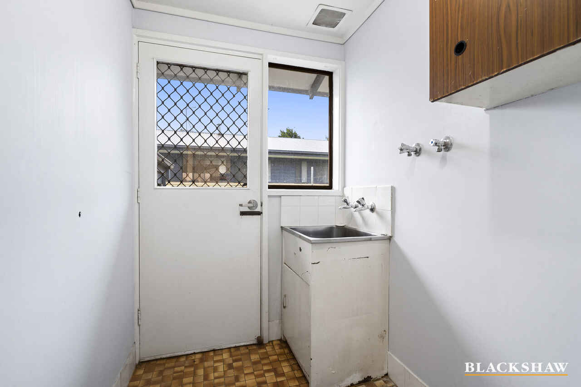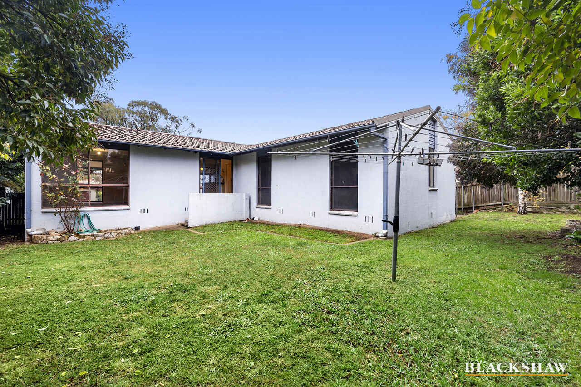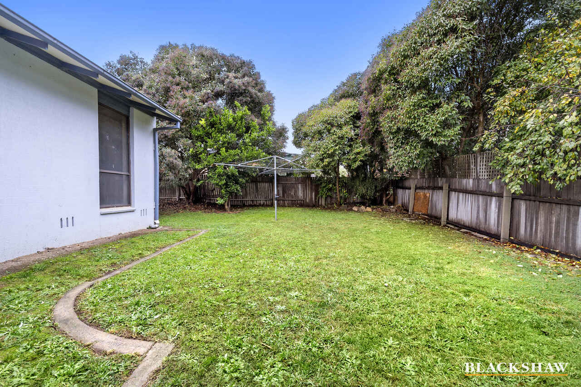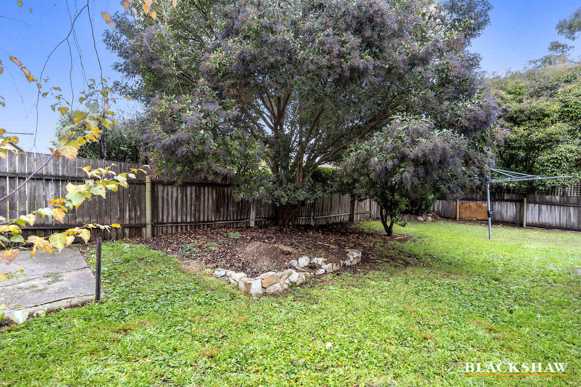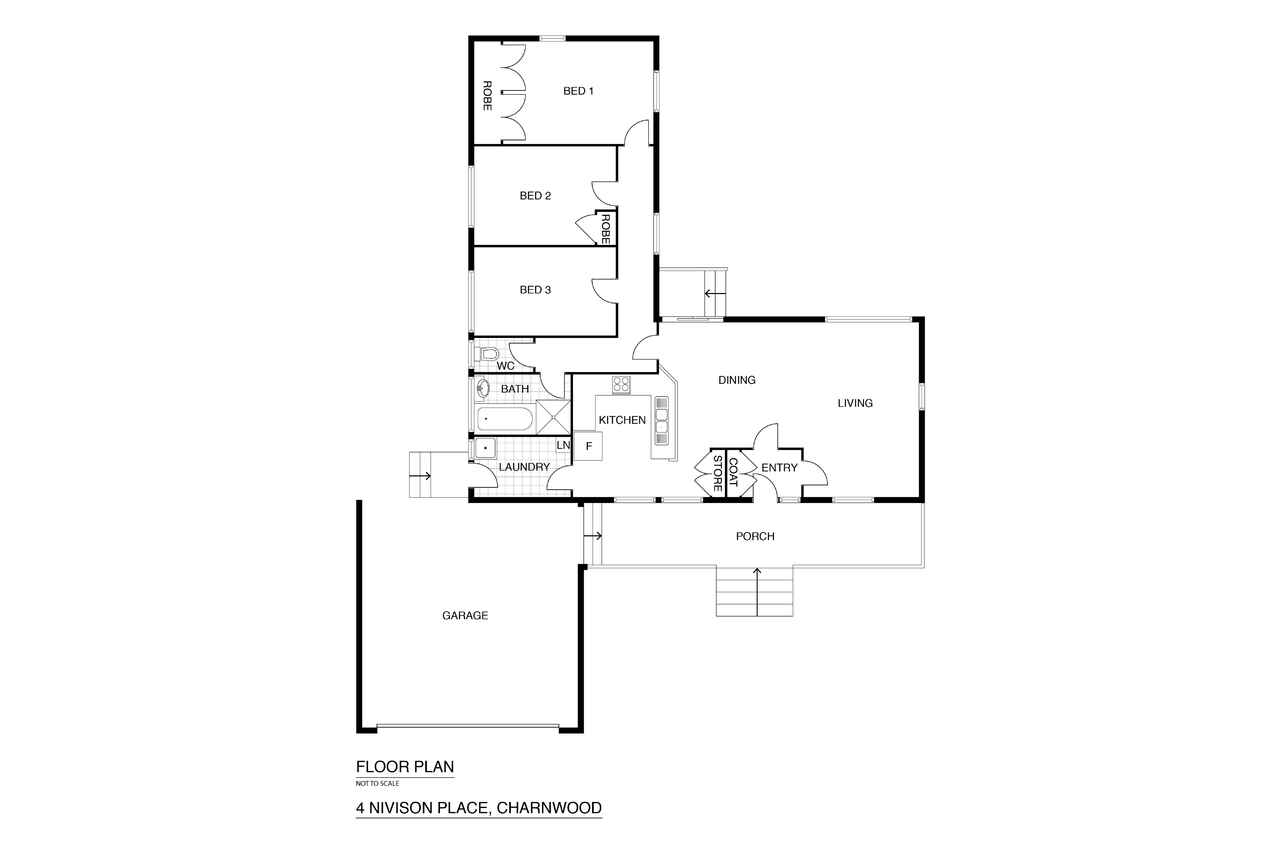Perfect entry level home
Sold
Location
4 Nivison Place
Charnwood ACT 2615
Details
3
1
2
EER: 1.0
House
Auction Thursday, 27 May 11:30 AM On site
Land area: | 577 sqm (approx) |
Building size: | 105 sqm (approx) |
Situated in quiet cul-de-sac, this quaint three-bedroom home is perfectly positioned close to shops and schools. A renovator's dream with a functional floor plan providing you the bones to create your dream home. Easily maintained front grassed yard features a winding footpath up to wide steps that make for a grand entrance to the home.
The large full-length windows throughout the home allow for excellent natural light into the open plan living and meals area. Overlooking this is the kitchen which has plenty of storage space, laminate benchtops and a free-standing Westinghouse oven.
Main bedroom includes a large built-in robe with views out to the private tree lined rear yard. All three bedrooms are serviced by the full-size bathroom with shower, bath and separate toilet.
The flat grassed rear yard has loads of potential to be transformed into an outdoor retreat with garden beds and large established trees lining the fence providing excellent privacy.
Completing this home is a family sized laundry with rear access to the double garage, backyard and garden shed.
- 577m2 block
- 105m2 living
- Open plan dining and living
- Carpet and vinyl flooring throughout
- Braemar gas heater to living room
- Pure heat wall heater to bedroom hallway
- Spacious kitchen with free standing Westinghouse oven
- Built-in robes in bedroom 1 & 2
- Family sized laundry with rear access
- Private backyard with established trees and garden shed
- Double garage
- Perfectly positioned close to shops and schools
**28-day settlement**
Read MoreThe large full-length windows throughout the home allow for excellent natural light into the open plan living and meals area. Overlooking this is the kitchen which has plenty of storage space, laminate benchtops and a free-standing Westinghouse oven.
Main bedroom includes a large built-in robe with views out to the private tree lined rear yard. All three bedrooms are serviced by the full-size bathroom with shower, bath and separate toilet.
The flat grassed rear yard has loads of potential to be transformed into an outdoor retreat with garden beds and large established trees lining the fence providing excellent privacy.
Completing this home is a family sized laundry with rear access to the double garage, backyard and garden shed.
- 577m2 block
- 105m2 living
- Open plan dining and living
- Carpet and vinyl flooring throughout
- Braemar gas heater to living room
- Pure heat wall heater to bedroom hallway
- Spacious kitchen with free standing Westinghouse oven
- Built-in robes in bedroom 1 & 2
- Family sized laundry with rear access
- Private backyard with established trees and garden shed
- Double garage
- Perfectly positioned close to shops and schools
**28-day settlement**
Inspect
Contact agent
Listing agents
Situated in quiet cul-de-sac, this quaint three-bedroom home is perfectly positioned close to shops and schools. A renovator's dream with a functional floor plan providing you the bones to create your dream home. Easily maintained front grassed yard features a winding footpath up to wide steps that make for a grand entrance to the home.
The large full-length windows throughout the home allow for excellent natural light into the open plan living and meals area. Overlooking this is the kitchen which has plenty of storage space, laminate benchtops and a free-standing Westinghouse oven.
Main bedroom includes a large built-in robe with views out to the private tree lined rear yard. All three bedrooms are serviced by the full-size bathroom with shower, bath and separate toilet.
The flat grassed rear yard has loads of potential to be transformed into an outdoor retreat with garden beds and large established trees lining the fence providing excellent privacy.
Completing this home is a family sized laundry with rear access to the double garage, backyard and garden shed.
- 577m2 block
- 105m2 living
- Open plan dining and living
- Carpet and vinyl flooring throughout
- Braemar gas heater to living room
- Pure heat wall heater to bedroom hallway
- Spacious kitchen with free standing Westinghouse oven
- Built-in robes in bedroom 1 & 2
- Family sized laundry with rear access
- Private backyard with established trees and garden shed
- Double garage
- Perfectly positioned close to shops and schools
**28-day settlement**
Read MoreThe large full-length windows throughout the home allow for excellent natural light into the open plan living and meals area. Overlooking this is the kitchen which has plenty of storage space, laminate benchtops and a free-standing Westinghouse oven.
Main bedroom includes a large built-in robe with views out to the private tree lined rear yard. All three bedrooms are serviced by the full-size bathroom with shower, bath and separate toilet.
The flat grassed rear yard has loads of potential to be transformed into an outdoor retreat with garden beds and large established trees lining the fence providing excellent privacy.
Completing this home is a family sized laundry with rear access to the double garage, backyard and garden shed.
- 577m2 block
- 105m2 living
- Open plan dining and living
- Carpet and vinyl flooring throughout
- Braemar gas heater to living room
- Pure heat wall heater to bedroom hallway
- Spacious kitchen with free standing Westinghouse oven
- Built-in robes in bedroom 1 & 2
- Family sized laundry with rear access
- Private backyard with established trees and garden shed
- Double garage
- Perfectly positioned close to shops and schools
**28-day settlement**
Location
4 Nivison Place
Charnwood ACT 2615
Details
3
1
2
EER: 1.0
House
Auction Thursday, 27 May 11:30 AM On site
Land area: | 577 sqm (approx) |
Building size: | 105 sqm (approx) |
Situated in quiet cul-de-sac, this quaint three-bedroom home is perfectly positioned close to shops and schools. A renovator's dream with a functional floor plan providing you the bones to create your dream home. Easily maintained front grassed yard features a winding footpath up to wide steps that make for a grand entrance to the home.
The large full-length windows throughout the home allow for excellent natural light into the open plan living and meals area. Overlooking this is the kitchen which has plenty of storage space, laminate benchtops and a free-standing Westinghouse oven.
Main bedroom includes a large built-in robe with views out to the private tree lined rear yard. All three bedrooms are serviced by the full-size bathroom with shower, bath and separate toilet.
The flat grassed rear yard has loads of potential to be transformed into an outdoor retreat with garden beds and large established trees lining the fence providing excellent privacy.
Completing this home is a family sized laundry with rear access to the double garage, backyard and garden shed.
- 577m2 block
- 105m2 living
- Open plan dining and living
- Carpet and vinyl flooring throughout
- Braemar gas heater to living room
- Pure heat wall heater to bedroom hallway
- Spacious kitchen with free standing Westinghouse oven
- Built-in robes in bedroom 1 & 2
- Family sized laundry with rear access
- Private backyard with established trees and garden shed
- Double garage
- Perfectly positioned close to shops and schools
**28-day settlement**
Read MoreThe large full-length windows throughout the home allow for excellent natural light into the open plan living and meals area. Overlooking this is the kitchen which has plenty of storage space, laminate benchtops and a free-standing Westinghouse oven.
Main bedroom includes a large built-in robe with views out to the private tree lined rear yard. All three bedrooms are serviced by the full-size bathroom with shower, bath and separate toilet.
The flat grassed rear yard has loads of potential to be transformed into an outdoor retreat with garden beds and large established trees lining the fence providing excellent privacy.
Completing this home is a family sized laundry with rear access to the double garage, backyard and garden shed.
- 577m2 block
- 105m2 living
- Open plan dining and living
- Carpet and vinyl flooring throughout
- Braemar gas heater to living room
- Pure heat wall heater to bedroom hallway
- Spacious kitchen with free standing Westinghouse oven
- Built-in robes in bedroom 1 & 2
- Family sized laundry with rear access
- Private backyard with established trees and garden shed
- Double garage
- Perfectly positioned close to shops and schools
**28-day settlement**
Inspect
Contact agent


