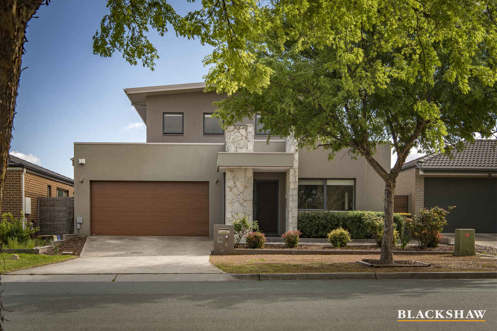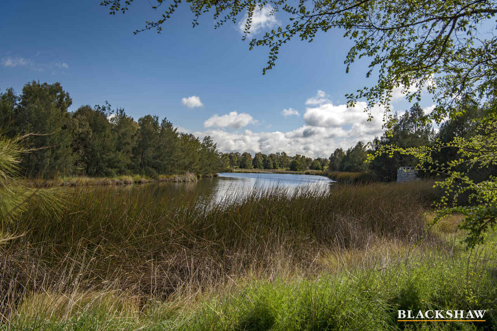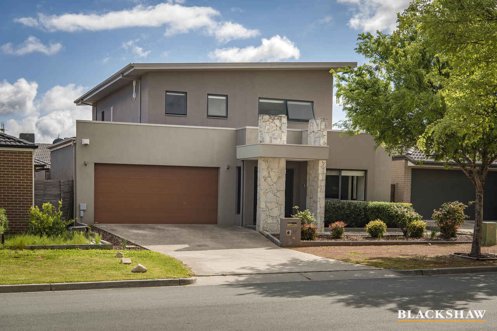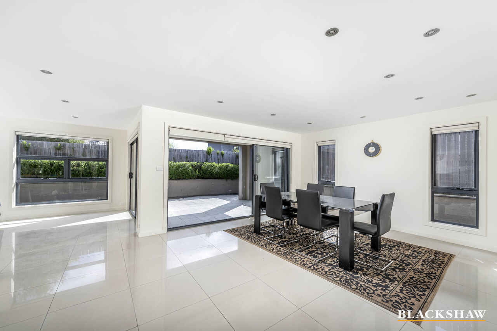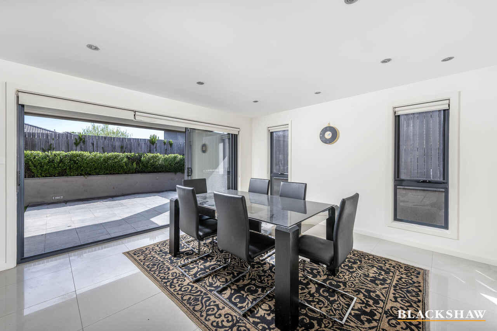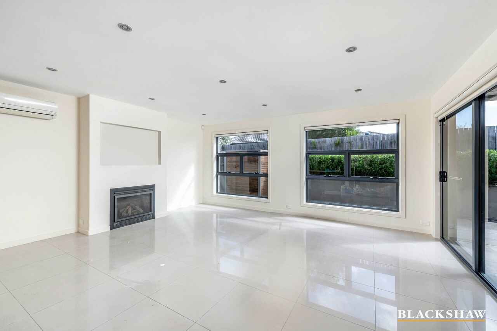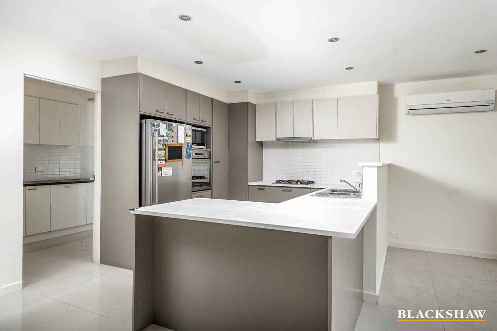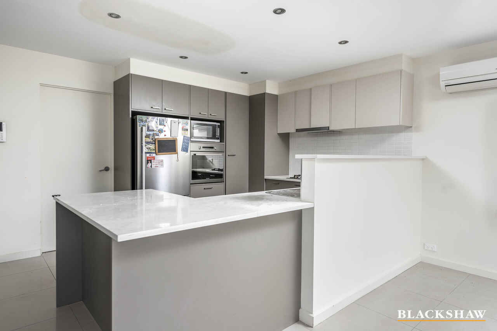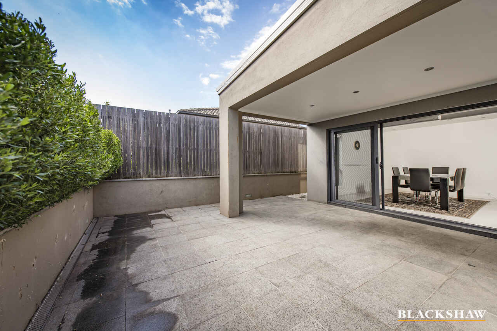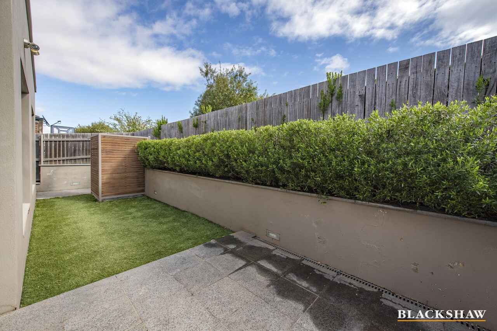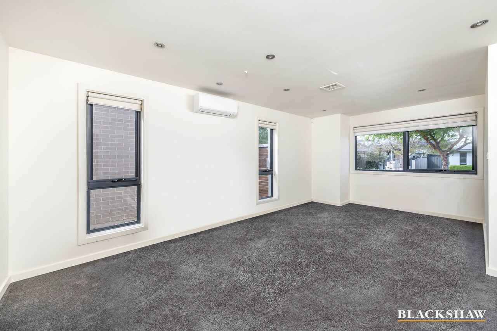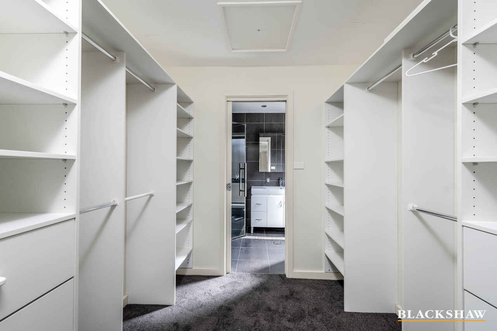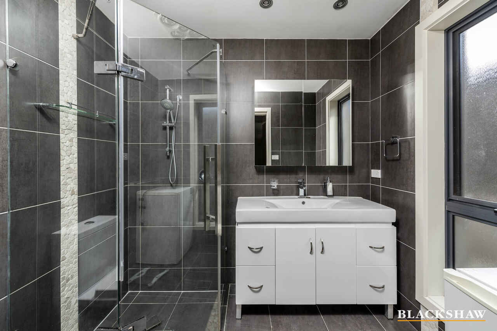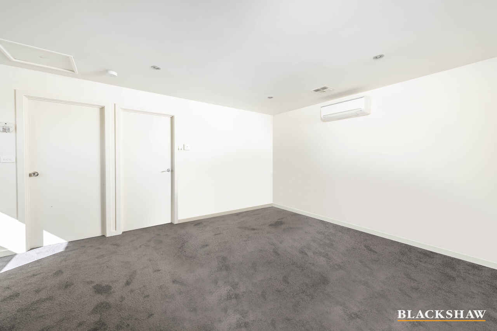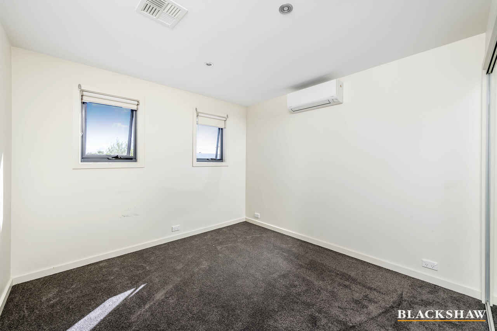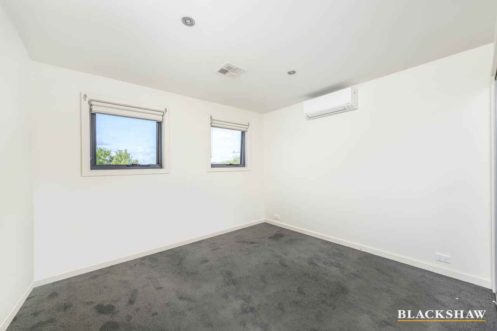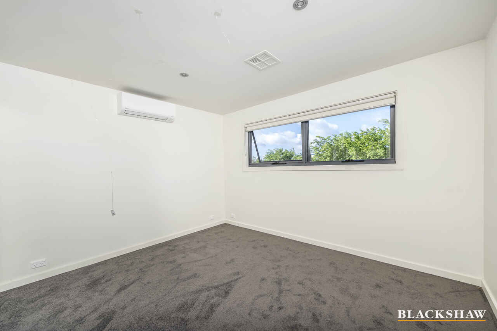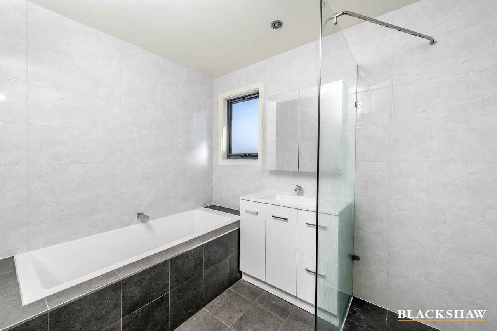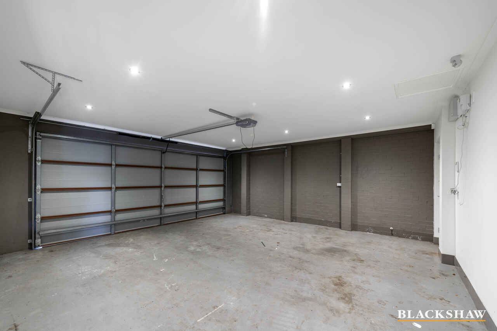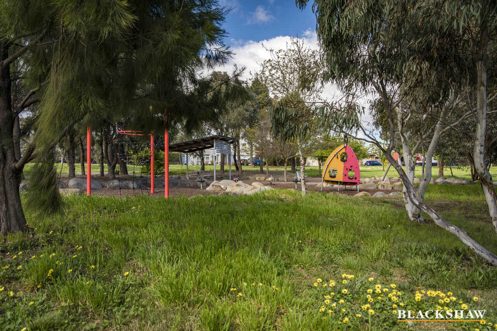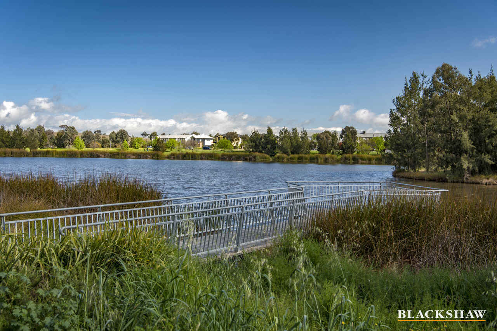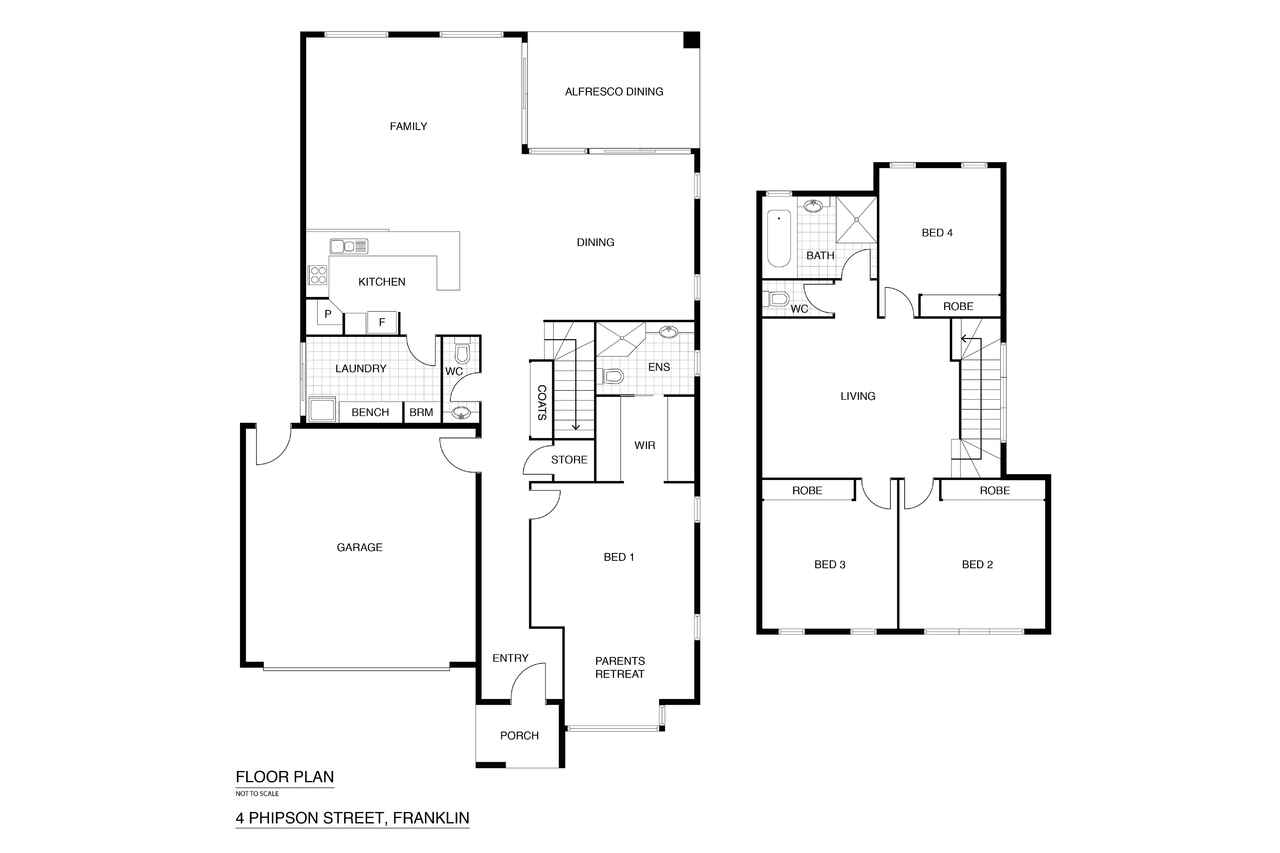When an idyllic location meets family-friendly living!
Sold
Location
4 Phipson Street
Franklin ACT 2913
Details
4
2
2
EER: 5.0
House
Sold
Land area: | 337 sqm (approx) |
Building size: | 249 sqm (approx) |
With impressive street appeal and idyllically located in an ultra-quiet location, just a stone's throw from Patrick White Pond, neighbouring parks, reserves, and schooling, this four-bedroom ensuite executive residence is sure to create a fuss!
The cleverly designed floorplan incorporates sun-drenched open plan living areas with neutral colour tones throughout, whilst the spacious kitchen with Caesarstone benchtops, breakfast bar, 90m cooktop and stainless steel appliances are sure to excite and delight family members with a flair for cooking. The kitchen flows seamlessly to an open plan living room which includes a fireplace and dining spaces, perfect for those cooler nights in.
Spread over 209.75m2 of living approx., full family households will love the spacious and segregated living options, from the front lounge room and dining area, segregated master bedroom, and a substantially sized rumpus/teenager's retreat located upstairs adjoining the other three bedrooms.
Sliding doors from the living and meals area open out to a spacious covered alfresco area overlooking a low maintenance rear yard, making it easier than ever to entertain with loved ones and friends.
Situated on the lower level is an oversized master suite equipped with a large walk-in robe and a spacious ensuite.
Set in an ultra-popular pocket of Franklin with light rail easily accessible combined with a residence that family's dream of, It's clear to see why this offering is like no other and a private inspection is highly recommended!
- Year Built: 2009
- House size 249m2
- EER 5
- New carpets throughout
- Four bedrooms (three with built-in-robes)
- Master bedroom downstairs with walk-in-robe and ensuite
- Modern kitchen with Caesarstone benchtops and stainless-steel appliances
- Family-sized laundry
- Huge rumpus room/ teenager's retreat upstairs
- Split system airconditioning units covering all internal areas
- Spacious family and lounge room off the kitchen
- Main bathroom with separate toilet upstairs
- Powder room downstairs
- Security system
- NBN connected
- Double garage with internal access
Please note open homes have certain COVID-19 safety measures in place. Due to occupancy and social distancing requirements, there may be slight delays in entering the property and we thank you in advance for your patience. Masks and check-ins are also mandatory.
Read MoreThe cleverly designed floorplan incorporates sun-drenched open plan living areas with neutral colour tones throughout, whilst the spacious kitchen with Caesarstone benchtops, breakfast bar, 90m cooktop and stainless steel appliances are sure to excite and delight family members with a flair for cooking. The kitchen flows seamlessly to an open plan living room which includes a fireplace and dining spaces, perfect for those cooler nights in.
Spread over 209.75m2 of living approx., full family households will love the spacious and segregated living options, from the front lounge room and dining area, segregated master bedroom, and a substantially sized rumpus/teenager's retreat located upstairs adjoining the other three bedrooms.
Sliding doors from the living and meals area open out to a spacious covered alfresco area overlooking a low maintenance rear yard, making it easier than ever to entertain with loved ones and friends.
Situated on the lower level is an oversized master suite equipped with a large walk-in robe and a spacious ensuite.
Set in an ultra-popular pocket of Franklin with light rail easily accessible combined with a residence that family's dream of, It's clear to see why this offering is like no other and a private inspection is highly recommended!
- Year Built: 2009
- House size 249m2
- EER 5
- New carpets throughout
- Four bedrooms (three with built-in-robes)
- Master bedroom downstairs with walk-in-robe and ensuite
- Modern kitchen with Caesarstone benchtops and stainless-steel appliances
- Family-sized laundry
- Huge rumpus room/ teenager's retreat upstairs
- Split system airconditioning units covering all internal areas
- Spacious family and lounge room off the kitchen
- Main bathroom with separate toilet upstairs
- Powder room downstairs
- Security system
- NBN connected
- Double garage with internal access
Please note open homes have certain COVID-19 safety measures in place. Due to occupancy and social distancing requirements, there may be slight delays in entering the property and we thank you in advance for your patience. Masks and check-ins are also mandatory.
Inspect
Contact agent
Auction
Register to bid or view live auction.
Online AuctionListing agents
With impressive street appeal and idyllically located in an ultra-quiet location, just a stone's throw from Patrick White Pond, neighbouring parks, reserves, and schooling, this four-bedroom ensuite executive residence is sure to create a fuss!
The cleverly designed floorplan incorporates sun-drenched open plan living areas with neutral colour tones throughout, whilst the spacious kitchen with Caesarstone benchtops, breakfast bar, 90m cooktop and stainless steel appliances are sure to excite and delight family members with a flair for cooking. The kitchen flows seamlessly to an open plan living room which includes a fireplace and dining spaces, perfect for those cooler nights in.
Spread over 209.75m2 of living approx., full family households will love the spacious and segregated living options, from the front lounge room and dining area, segregated master bedroom, and a substantially sized rumpus/teenager's retreat located upstairs adjoining the other three bedrooms.
Sliding doors from the living and meals area open out to a spacious covered alfresco area overlooking a low maintenance rear yard, making it easier than ever to entertain with loved ones and friends.
Situated on the lower level is an oversized master suite equipped with a large walk-in robe and a spacious ensuite.
Set in an ultra-popular pocket of Franklin with light rail easily accessible combined with a residence that family's dream of, It's clear to see why this offering is like no other and a private inspection is highly recommended!
- Year Built: 2009
- House size 249m2
- EER 5
- New carpets throughout
- Four bedrooms (three with built-in-robes)
- Master bedroom downstairs with walk-in-robe and ensuite
- Modern kitchen with Caesarstone benchtops and stainless-steel appliances
- Family-sized laundry
- Huge rumpus room/ teenager's retreat upstairs
- Split system airconditioning units covering all internal areas
- Spacious family and lounge room off the kitchen
- Main bathroom with separate toilet upstairs
- Powder room downstairs
- Security system
- NBN connected
- Double garage with internal access
Please note open homes have certain COVID-19 safety measures in place. Due to occupancy and social distancing requirements, there may be slight delays in entering the property and we thank you in advance for your patience. Masks and check-ins are also mandatory.
Read MoreThe cleverly designed floorplan incorporates sun-drenched open plan living areas with neutral colour tones throughout, whilst the spacious kitchen with Caesarstone benchtops, breakfast bar, 90m cooktop and stainless steel appliances are sure to excite and delight family members with a flair for cooking. The kitchen flows seamlessly to an open plan living room which includes a fireplace and dining spaces, perfect for those cooler nights in.
Spread over 209.75m2 of living approx., full family households will love the spacious and segregated living options, from the front lounge room and dining area, segregated master bedroom, and a substantially sized rumpus/teenager's retreat located upstairs adjoining the other three bedrooms.
Sliding doors from the living and meals area open out to a spacious covered alfresco area overlooking a low maintenance rear yard, making it easier than ever to entertain with loved ones and friends.
Situated on the lower level is an oversized master suite equipped with a large walk-in robe and a spacious ensuite.
Set in an ultra-popular pocket of Franklin with light rail easily accessible combined with a residence that family's dream of, It's clear to see why this offering is like no other and a private inspection is highly recommended!
- Year Built: 2009
- House size 249m2
- EER 5
- New carpets throughout
- Four bedrooms (three with built-in-robes)
- Master bedroom downstairs with walk-in-robe and ensuite
- Modern kitchen with Caesarstone benchtops and stainless-steel appliances
- Family-sized laundry
- Huge rumpus room/ teenager's retreat upstairs
- Split system airconditioning units covering all internal areas
- Spacious family and lounge room off the kitchen
- Main bathroom with separate toilet upstairs
- Powder room downstairs
- Security system
- NBN connected
- Double garage with internal access
Please note open homes have certain COVID-19 safety measures in place. Due to occupancy and social distancing requirements, there may be slight delays in entering the property and we thank you in advance for your patience. Masks and check-ins are also mandatory.
Location
4 Phipson Street
Franklin ACT 2913
Details
4
2
2
EER: 5.0
House
Sold
Land area: | 337 sqm (approx) |
Building size: | 249 sqm (approx) |
With impressive street appeal and idyllically located in an ultra-quiet location, just a stone's throw from Patrick White Pond, neighbouring parks, reserves, and schooling, this four-bedroom ensuite executive residence is sure to create a fuss!
The cleverly designed floorplan incorporates sun-drenched open plan living areas with neutral colour tones throughout, whilst the spacious kitchen with Caesarstone benchtops, breakfast bar, 90m cooktop and stainless steel appliances are sure to excite and delight family members with a flair for cooking. The kitchen flows seamlessly to an open plan living room which includes a fireplace and dining spaces, perfect for those cooler nights in.
Spread over 209.75m2 of living approx., full family households will love the spacious and segregated living options, from the front lounge room and dining area, segregated master bedroom, and a substantially sized rumpus/teenager's retreat located upstairs adjoining the other three bedrooms.
Sliding doors from the living and meals area open out to a spacious covered alfresco area overlooking a low maintenance rear yard, making it easier than ever to entertain with loved ones and friends.
Situated on the lower level is an oversized master suite equipped with a large walk-in robe and a spacious ensuite.
Set in an ultra-popular pocket of Franklin with light rail easily accessible combined with a residence that family's dream of, It's clear to see why this offering is like no other and a private inspection is highly recommended!
- Year Built: 2009
- House size 249m2
- EER 5
- New carpets throughout
- Four bedrooms (three with built-in-robes)
- Master bedroom downstairs with walk-in-robe and ensuite
- Modern kitchen with Caesarstone benchtops and stainless-steel appliances
- Family-sized laundry
- Huge rumpus room/ teenager's retreat upstairs
- Split system airconditioning units covering all internal areas
- Spacious family and lounge room off the kitchen
- Main bathroom with separate toilet upstairs
- Powder room downstairs
- Security system
- NBN connected
- Double garage with internal access
Please note open homes have certain COVID-19 safety measures in place. Due to occupancy and social distancing requirements, there may be slight delays in entering the property and we thank you in advance for your patience. Masks and check-ins are also mandatory.
Read MoreThe cleverly designed floorplan incorporates sun-drenched open plan living areas with neutral colour tones throughout, whilst the spacious kitchen with Caesarstone benchtops, breakfast bar, 90m cooktop and stainless steel appliances are sure to excite and delight family members with a flair for cooking. The kitchen flows seamlessly to an open plan living room which includes a fireplace and dining spaces, perfect for those cooler nights in.
Spread over 209.75m2 of living approx., full family households will love the spacious and segregated living options, from the front lounge room and dining area, segregated master bedroom, and a substantially sized rumpus/teenager's retreat located upstairs adjoining the other three bedrooms.
Sliding doors from the living and meals area open out to a spacious covered alfresco area overlooking a low maintenance rear yard, making it easier than ever to entertain with loved ones and friends.
Situated on the lower level is an oversized master suite equipped with a large walk-in robe and a spacious ensuite.
Set in an ultra-popular pocket of Franklin with light rail easily accessible combined with a residence that family's dream of, It's clear to see why this offering is like no other and a private inspection is highly recommended!
- Year Built: 2009
- House size 249m2
- EER 5
- New carpets throughout
- Four bedrooms (three with built-in-robes)
- Master bedroom downstairs with walk-in-robe and ensuite
- Modern kitchen with Caesarstone benchtops and stainless-steel appliances
- Family-sized laundry
- Huge rumpus room/ teenager's retreat upstairs
- Split system airconditioning units covering all internal areas
- Spacious family and lounge room off the kitchen
- Main bathroom with separate toilet upstairs
- Powder room downstairs
- Security system
- NBN connected
- Double garage with internal access
Please note open homes have certain COVID-19 safety measures in place. Due to occupancy and social distancing requirements, there may be slight delays in entering the property and we thank you in advance for your patience. Masks and check-ins are also mandatory.
Inspect
Contact agent
Auction
Register to bid or view live auction.
Online Auction

