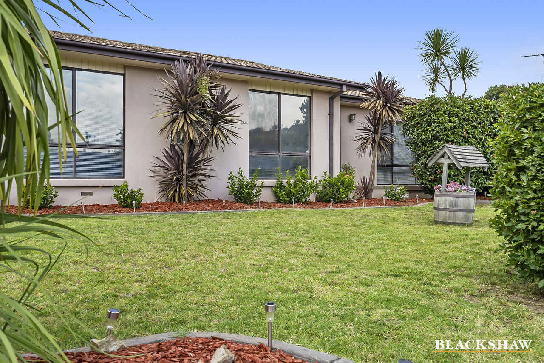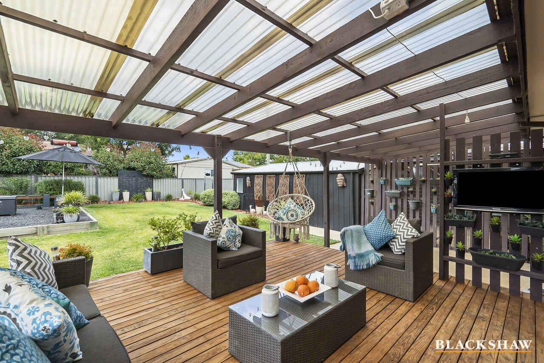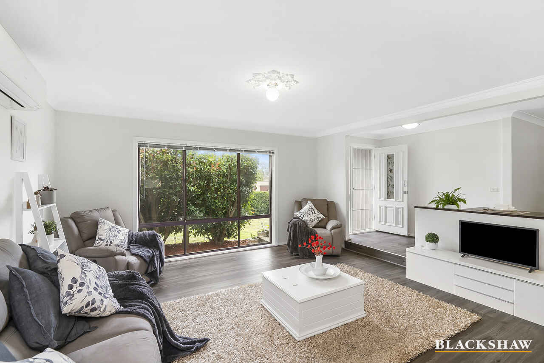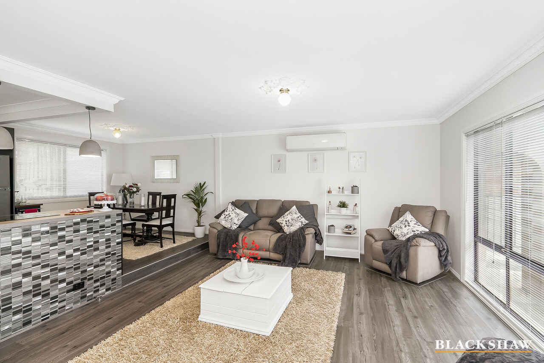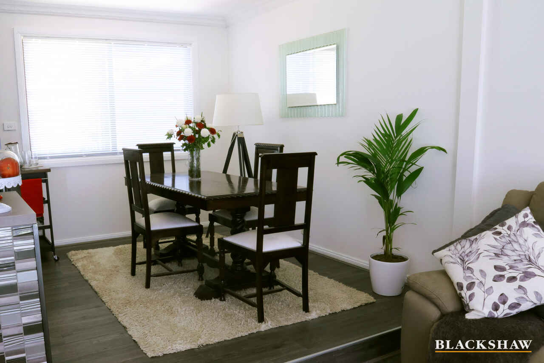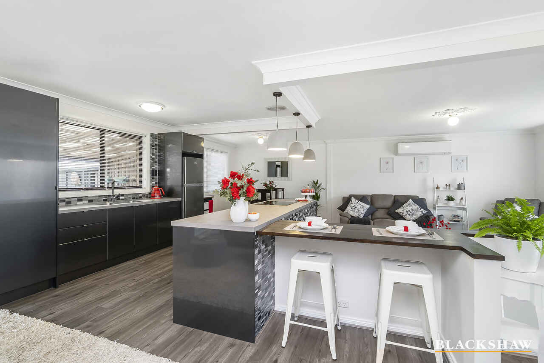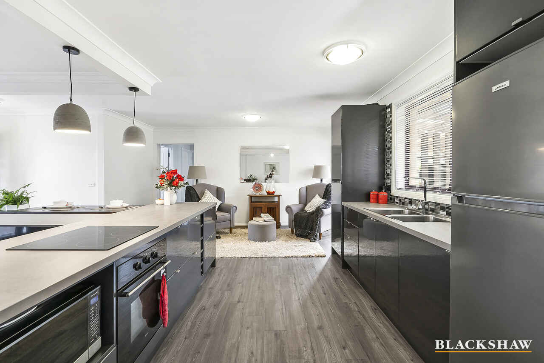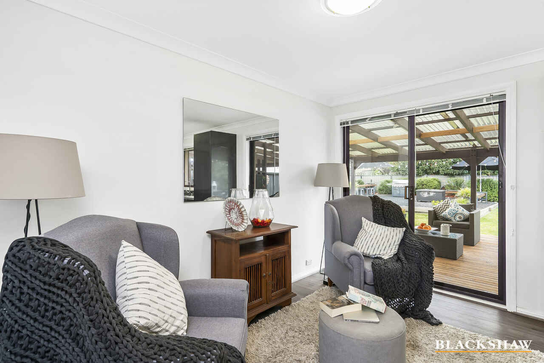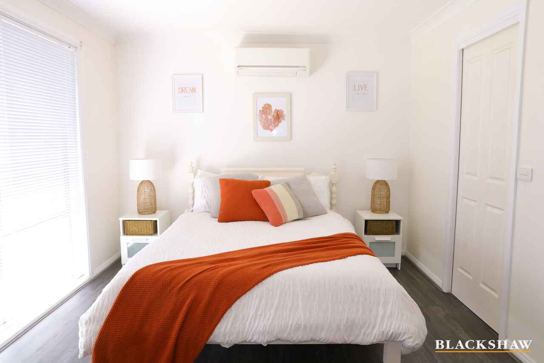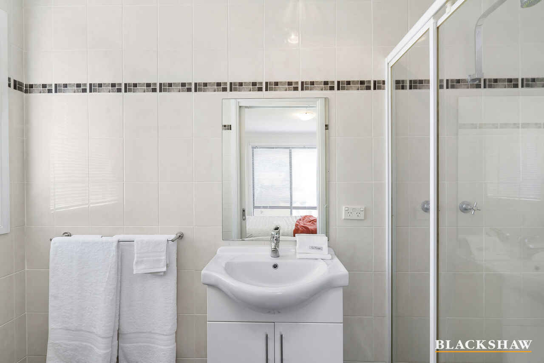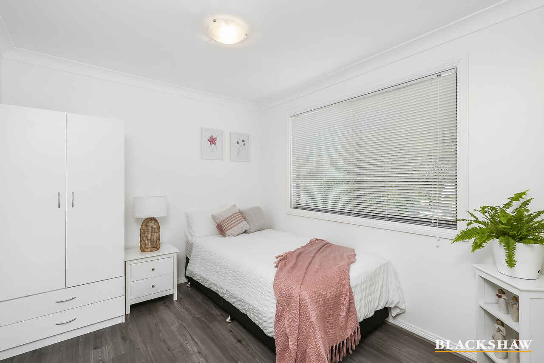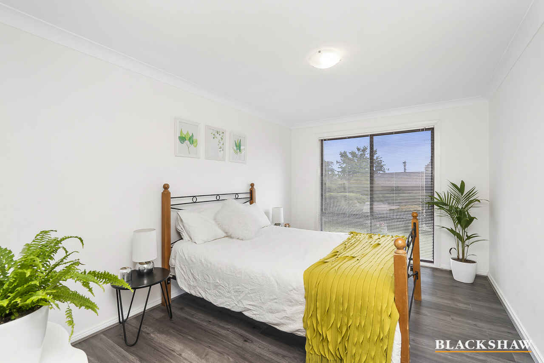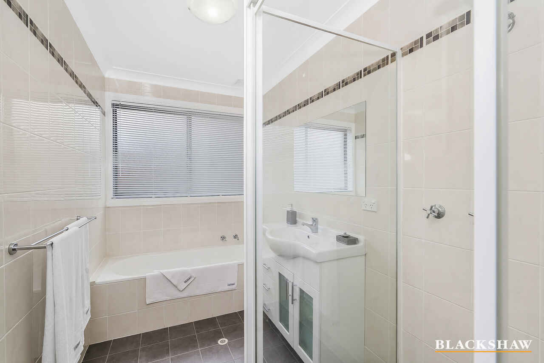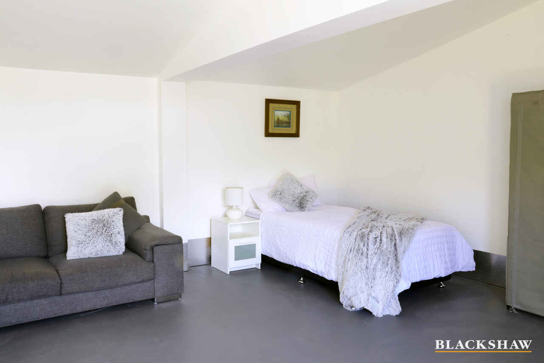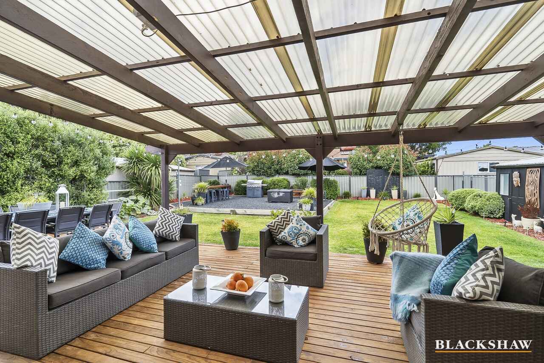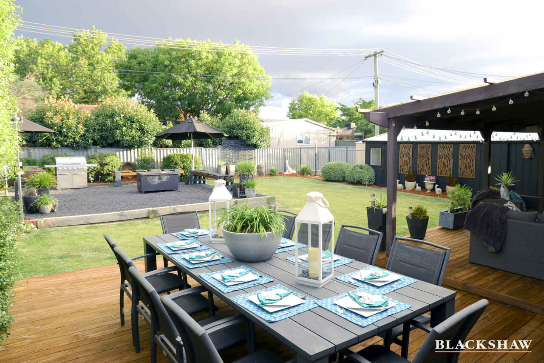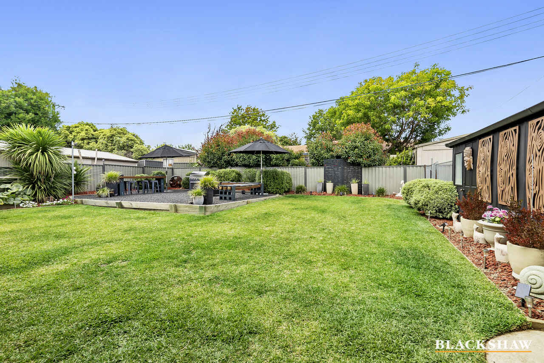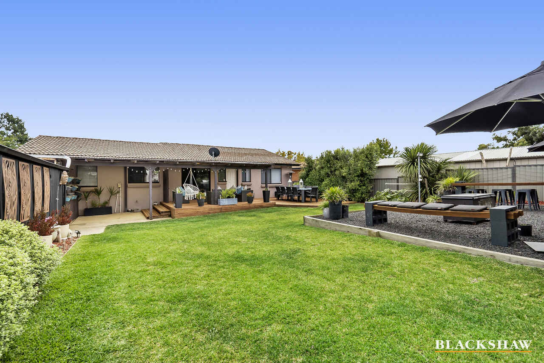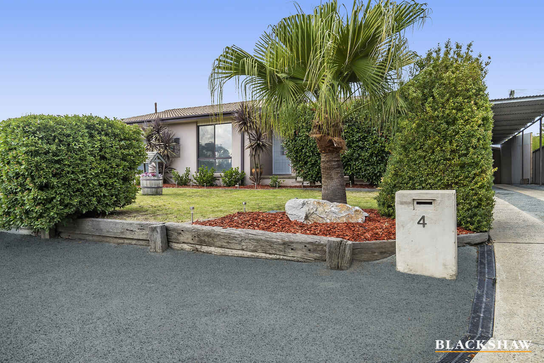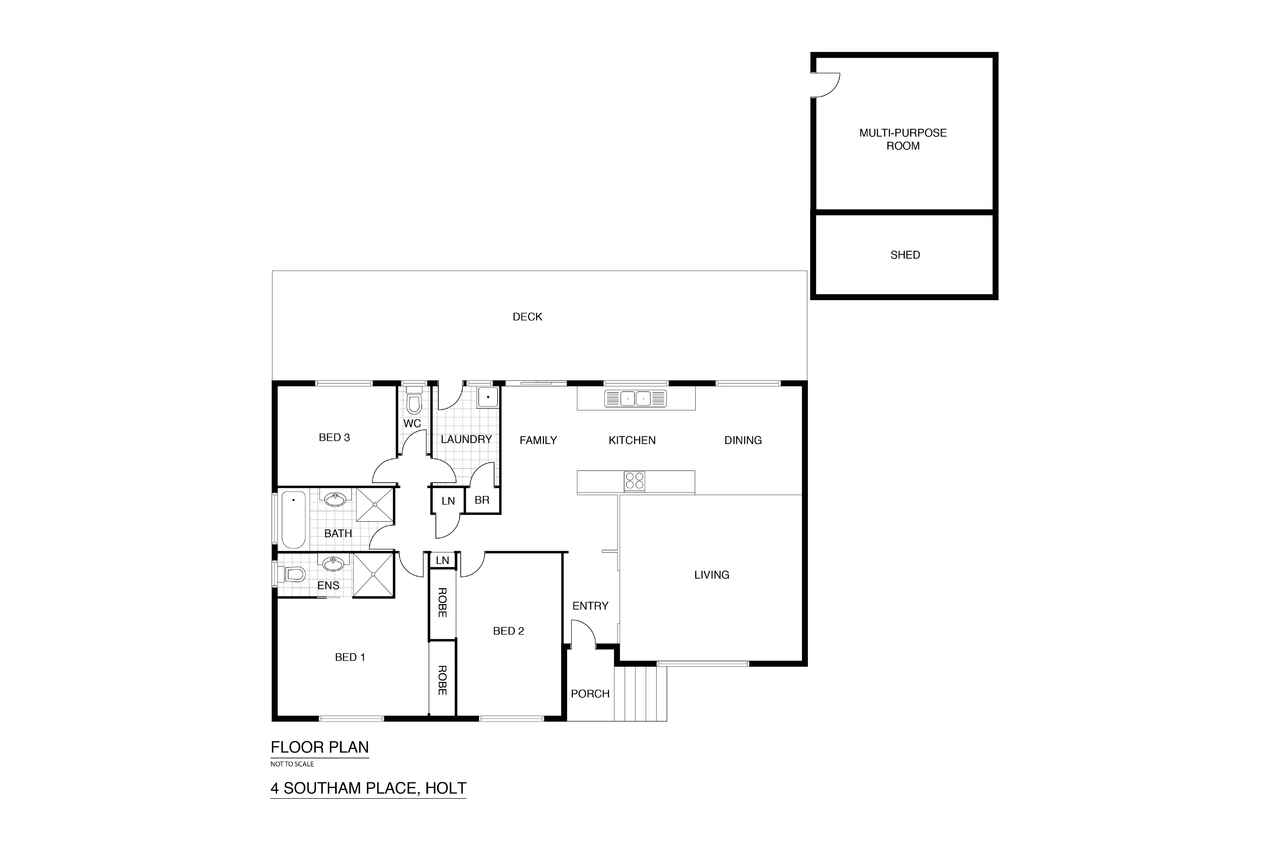Expansive Entertaining Options!
Sold
Location
4 Southam Place
Holt ACT 2615
Details
3
2
2
EER: 1.0
House
Auction Saturday, 27 Mar 09:30 AM On site
Land area: | 686 sqm (approx) |
Building size: | 131.36 sqm (approx) |
Positioned in a quiet cul-de-sac and surrounded by other quality homes, you'll love the location and lifestyle this renovated three bedroom ensuite home has to offer.
Families are well catered for with the bright and spacious open plan living area with reverse cycle split system. Featuring a renovated kitchen, dining, lounge and family room. The well-designed kitchen includes a large island bench, breakfast bar, induction electric cooktop and oven, complete with an abundance of bench space and storage options. The open plan layout provides a large entertaining area for family togetherness or a space for a quiet retreat.
A seamless transition from the family room to the vast outdoor covered deck featuring alfresco dining and casual lounge area makes entertaining a breeze! An additional entertaining patio area with seating and lighting means that there will never be a shortage of space for family and friends when hosting larger gatherings all year round. Surrounding these two expansive outdoor entertaining areas is a spacious and level lawn area offering ample room for children and pets to play safely.
A highlight of this property is the additional multi-purpose room, which can be used as another entertaining space, a home gym, teenager's retreat or man cave – the options are endless!
The sizable master suite is complete with built-in robe, split system and ensuite, while the other two bedrooms are serviced by the main bathroom and separate toilet.
The double tandem carport and extra-long driveway provides sufficient space for multiple vehicles and/or trailers.
Conveniently located only a short distance to Kippax Fair Shopping Centre with the convenience of Woolworths, restaurants, takeaways, specialty stores, schools, public transport and more! The features and opportunity this home offers must be inspected to be fully appreciated.
Features:
- Block: 686m2
- Living: 131.36m2
- Open plan living and meals area with split system
- Renovated kitchen with an abundance of living space
- Induction electric oven and cooktop
- New hybrid flooring throughout
- Main bedroom with built-in robe, split system and ensuite
- Bedroom two with built-in robe
- Bedroom three
- Main bathroom with separate toilet
- Family sized laundry with access to the rear
- Large covered entertaining deck with spotlighting
- Spacious entertaining patio area with floodlight
- Level lawn area
- Established trees and gardens
- Multi-purpose room with access from the rear yard
- Secure area with an additional shed behind the multi-purpose room
- Secure shed storage behind the carport
- Double tandem carport
Read MoreFamilies are well catered for with the bright and spacious open plan living area with reverse cycle split system. Featuring a renovated kitchen, dining, lounge and family room. The well-designed kitchen includes a large island bench, breakfast bar, induction electric cooktop and oven, complete with an abundance of bench space and storage options. The open plan layout provides a large entertaining area for family togetherness or a space for a quiet retreat.
A seamless transition from the family room to the vast outdoor covered deck featuring alfresco dining and casual lounge area makes entertaining a breeze! An additional entertaining patio area with seating and lighting means that there will never be a shortage of space for family and friends when hosting larger gatherings all year round. Surrounding these two expansive outdoor entertaining areas is a spacious and level lawn area offering ample room for children and pets to play safely.
A highlight of this property is the additional multi-purpose room, which can be used as another entertaining space, a home gym, teenager's retreat or man cave – the options are endless!
The sizable master suite is complete with built-in robe, split system and ensuite, while the other two bedrooms are serviced by the main bathroom and separate toilet.
The double tandem carport and extra-long driveway provides sufficient space for multiple vehicles and/or trailers.
Conveniently located only a short distance to Kippax Fair Shopping Centre with the convenience of Woolworths, restaurants, takeaways, specialty stores, schools, public transport and more! The features and opportunity this home offers must be inspected to be fully appreciated.
Features:
- Block: 686m2
- Living: 131.36m2
- Open plan living and meals area with split system
- Renovated kitchen with an abundance of living space
- Induction electric oven and cooktop
- New hybrid flooring throughout
- Main bedroom with built-in robe, split system and ensuite
- Bedroom two with built-in robe
- Bedroom three
- Main bathroom with separate toilet
- Family sized laundry with access to the rear
- Large covered entertaining deck with spotlighting
- Spacious entertaining patio area with floodlight
- Level lawn area
- Established trees and gardens
- Multi-purpose room with access from the rear yard
- Secure area with an additional shed behind the multi-purpose room
- Secure shed storage behind the carport
- Double tandem carport
Inspect
Contact agent
Listing agents
Positioned in a quiet cul-de-sac and surrounded by other quality homes, you'll love the location and lifestyle this renovated three bedroom ensuite home has to offer.
Families are well catered for with the bright and spacious open plan living area with reverse cycle split system. Featuring a renovated kitchen, dining, lounge and family room. The well-designed kitchen includes a large island bench, breakfast bar, induction electric cooktop and oven, complete with an abundance of bench space and storage options. The open plan layout provides a large entertaining area for family togetherness or a space for a quiet retreat.
A seamless transition from the family room to the vast outdoor covered deck featuring alfresco dining and casual lounge area makes entertaining a breeze! An additional entertaining patio area with seating and lighting means that there will never be a shortage of space for family and friends when hosting larger gatherings all year round. Surrounding these two expansive outdoor entertaining areas is a spacious and level lawn area offering ample room for children and pets to play safely.
A highlight of this property is the additional multi-purpose room, which can be used as another entertaining space, a home gym, teenager's retreat or man cave – the options are endless!
The sizable master suite is complete with built-in robe, split system and ensuite, while the other two bedrooms are serviced by the main bathroom and separate toilet.
The double tandem carport and extra-long driveway provides sufficient space for multiple vehicles and/or trailers.
Conveniently located only a short distance to Kippax Fair Shopping Centre with the convenience of Woolworths, restaurants, takeaways, specialty stores, schools, public transport and more! The features and opportunity this home offers must be inspected to be fully appreciated.
Features:
- Block: 686m2
- Living: 131.36m2
- Open plan living and meals area with split system
- Renovated kitchen with an abundance of living space
- Induction electric oven and cooktop
- New hybrid flooring throughout
- Main bedroom with built-in robe, split system and ensuite
- Bedroom two with built-in robe
- Bedroom three
- Main bathroom with separate toilet
- Family sized laundry with access to the rear
- Large covered entertaining deck with spotlighting
- Spacious entertaining patio area with floodlight
- Level lawn area
- Established trees and gardens
- Multi-purpose room with access from the rear yard
- Secure area with an additional shed behind the multi-purpose room
- Secure shed storage behind the carport
- Double tandem carport
Read MoreFamilies are well catered for with the bright and spacious open plan living area with reverse cycle split system. Featuring a renovated kitchen, dining, lounge and family room. The well-designed kitchen includes a large island bench, breakfast bar, induction electric cooktop and oven, complete with an abundance of bench space and storage options. The open plan layout provides a large entertaining area for family togetherness or a space for a quiet retreat.
A seamless transition from the family room to the vast outdoor covered deck featuring alfresco dining and casual lounge area makes entertaining a breeze! An additional entertaining patio area with seating and lighting means that there will never be a shortage of space for family and friends when hosting larger gatherings all year round. Surrounding these two expansive outdoor entertaining areas is a spacious and level lawn area offering ample room for children and pets to play safely.
A highlight of this property is the additional multi-purpose room, which can be used as another entertaining space, a home gym, teenager's retreat or man cave – the options are endless!
The sizable master suite is complete with built-in robe, split system and ensuite, while the other two bedrooms are serviced by the main bathroom and separate toilet.
The double tandem carport and extra-long driveway provides sufficient space for multiple vehicles and/or trailers.
Conveniently located only a short distance to Kippax Fair Shopping Centre with the convenience of Woolworths, restaurants, takeaways, specialty stores, schools, public transport and more! The features and opportunity this home offers must be inspected to be fully appreciated.
Features:
- Block: 686m2
- Living: 131.36m2
- Open plan living and meals area with split system
- Renovated kitchen with an abundance of living space
- Induction electric oven and cooktop
- New hybrid flooring throughout
- Main bedroom with built-in robe, split system and ensuite
- Bedroom two with built-in robe
- Bedroom three
- Main bathroom with separate toilet
- Family sized laundry with access to the rear
- Large covered entertaining deck with spotlighting
- Spacious entertaining patio area with floodlight
- Level lawn area
- Established trees and gardens
- Multi-purpose room with access from the rear yard
- Secure area with an additional shed behind the multi-purpose room
- Secure shed storage behind the carport
- Double tandem carport
Location
4 Southam Place
Holt ACT 2615
Details
3
2
2
EER: 1.0
House
Auction Saturday, 27 Mar 09:30 AM On site
Land area: | 686 sqm (approx) |
Building size: | 131.36 sqm (approx) |
Positioned in a quiet cul-de-sac and surrounded by other quality homes, you'll love the location and lifestyle this renovated three bedroom ensuite home has to offer.
Families are well catered for with the bright and spacious open plan living area with reverse cycle split system. Featuring a renovated kitchen, dining, lounge and family room. The well-designed kitchen includes a large island bench, breakfast bar, induction electric cooktop and oven, complete with an abundance of bench space and storage options. The open plan layout provides a large entertaining area for family togetherness or a space for a quiet retreat.
A seamless transition from the family room to the vast outdoor covered deck featuring alfresco dining and casual lounge area makes entertaining a breeze! An additional entertaining patio area with seating and lighting means that there will never be a shortage of space for family and friends when hosting larger gatherings all year round. Surrounding these two expansive outdoor entertaining areas is a spacious and level lawn area offering ample room for children and pets to play safely.
A highlight of this property is the additional multi-purpose room, which can be used as another entertaining space, a home gym, teenager's retreat or man cave – the options are endless!
The sizable master suite is complete with built-in robe, split system and ensuite, while the other two bedrooms are serviced by the main bathroom and separate toilet.
The double tandem carport and extra-long driveway provides sufficient space for multiple vehicles and/or trailers.
Conveniently located only a short distance to Kippax Fair Shopping Centre with the convenience of Woolworths, restaurants, takeaways, specialty stores, schools, public transport and more! The features and opportunity this home offers must be inspected to be fully appreciated.
Features:
- Block: 686m2
- Living: 131.36m2
- Open plan living and meals area with split system
- Renovated kitchen with an abundance of living space
- Induction electric oven and cooktop
- New hybrid flooring throughout
- Main bedroom with built-in robe, split system and ensuite
- Bedroom two with built-in robe
- Bedroom three
- Main bathroom with separate toilet
- Family sized laundry with access to the rear
- Large covered entertaining deck with spotlighting
- Spacious entertaining patio area with floodlight
- Level lawn area
- Established trees and gardens
- Multi-purpose room with access from the rear yard
- Secure area with an additional shed behind the multi-purpose room
- Secure shed storage behind the carport
- Double tandem carport
Read MoreFamilies are well catered for with the bright and spacious open plan living area with reverse cycle split system. Featuring a renovated kitchen, dining, lounge and family room. The well-designed kitchen includes a large island bench, breakfast bar, induction electric cooktop and oven, complete with an abundance of bench space and storage options. The open plan layout provides a large entertaining area for family togetherness or a space for a quiet retreat.
A seamless transition from the family room to the vast outdoor covered deck featuring alfresco dining and casual lounge area makes entertaining a breeze! An additional entertaining patio area with seating and lighting means that there will never be a shortage of space for family and friends when hosting larger gatherings all year round. Surrounding these two expansive outdoor entertaining areas is a spacious and level lawn area offering ample room for children and pets to play safely.
A highlight of this property is the additional multi-purpose room, which can be used as another entertaining space, a home gym, teenager's retreat or man cave – the options are endless!
The sizable master suite is complete with built-in robe, split system and ensuite, while the other two bedrooms are serviced by the main bathroom and separate toilet.
The double tandem carport and extra-long driveway provides sufficient space for multiple vehicles and/or trailers.
Conveniently located only a short distance to Kippax Fair Shopping Centre with the convenience of Woolworths, restaurants, takeaways, specialty stores, schools, public transport and more! The features and opportunity this home offers must be inspected to be fully appreciated.
Features:
- Block: 686m2
- Living: 131.36m2
- Open plan living and meals area with split system
- Renovated kitchen with an abundance of living space
- Induction electric oven and cooktop
- New hybrid flooring throughout
- Main bedroom with built-in robe, split system and ensuite
- Bedroom two with built-in robe
- Bedroom three
- Main bathroom with separate toilet
- Family sized laundry with access to the rear
- Large covered entertaining deck with spotlighting
- Spacious entertaining patio area with floodlight
- Level lawn area
- Established trees and gardens
- Multi-purpose room with access from the rear yard
- Secure area with an additional shed behind the multi-purpose room
- Secure shed storage behind the carport
- Double tandem carport
Inspect
Contact agent


