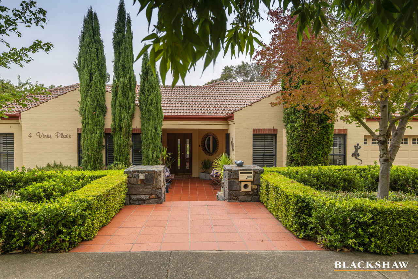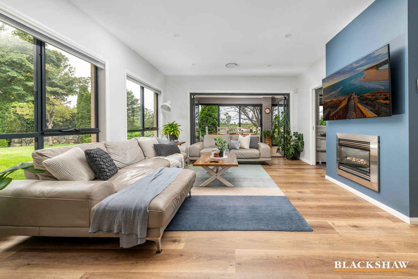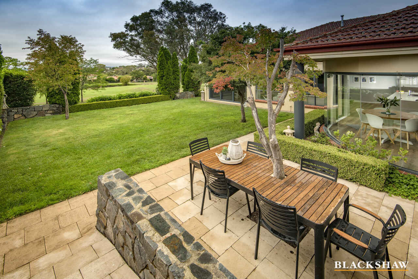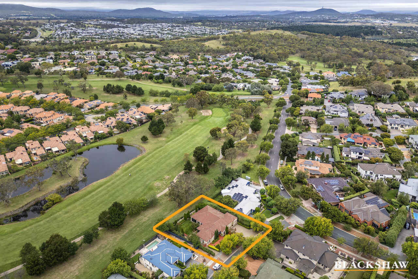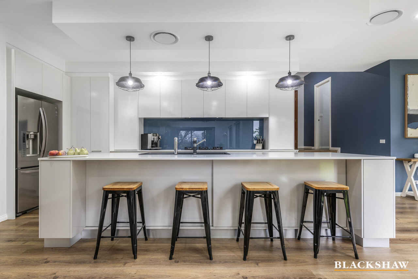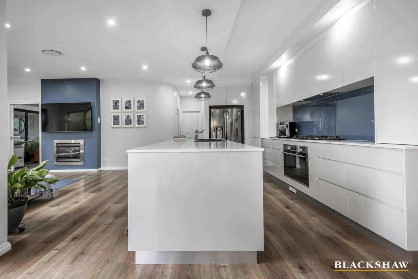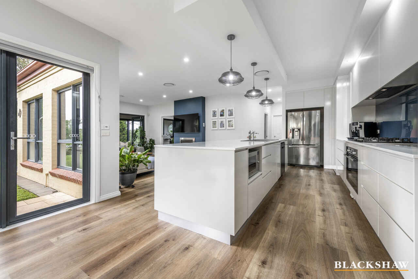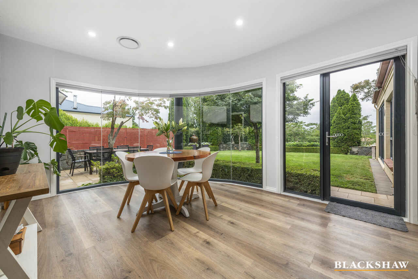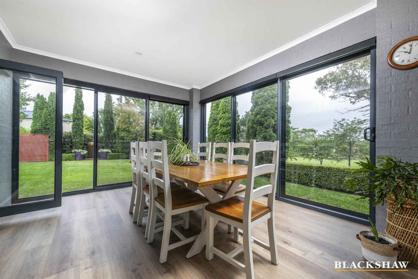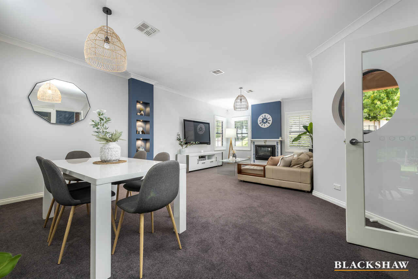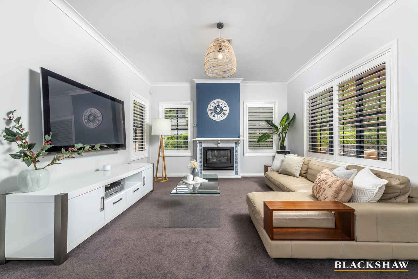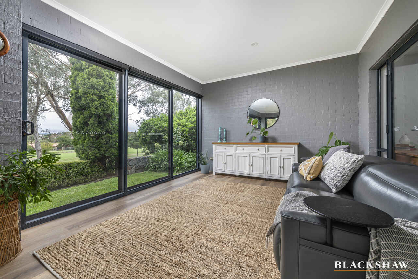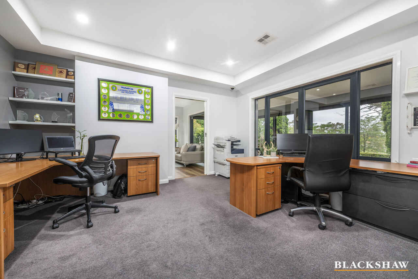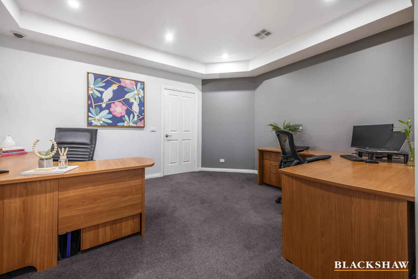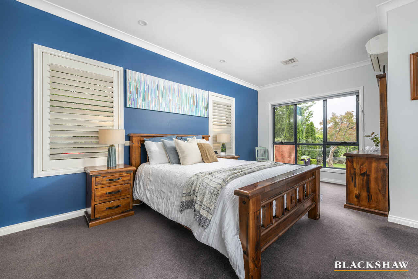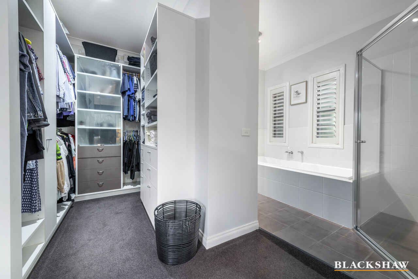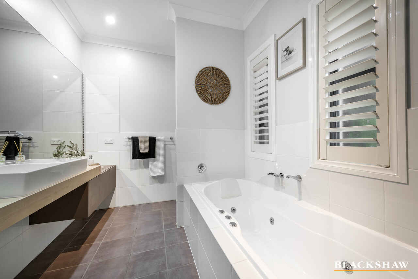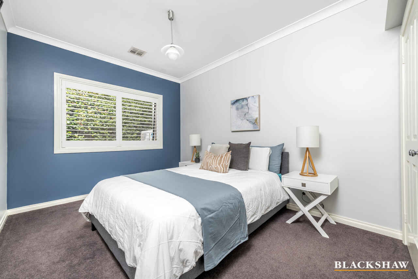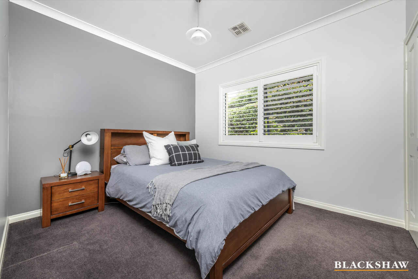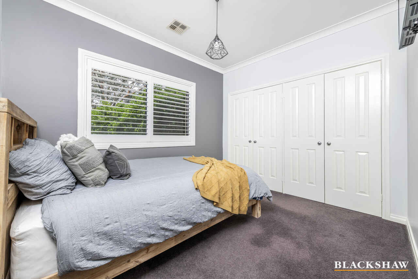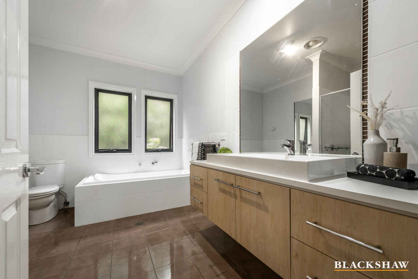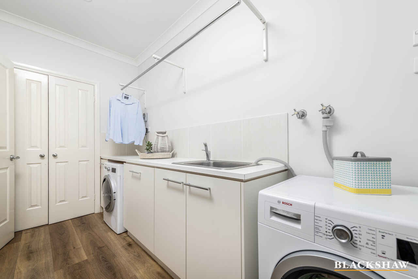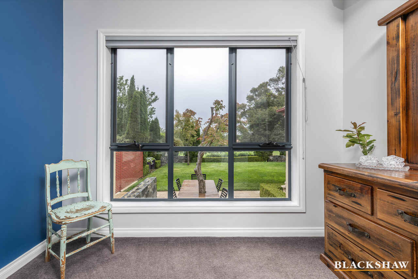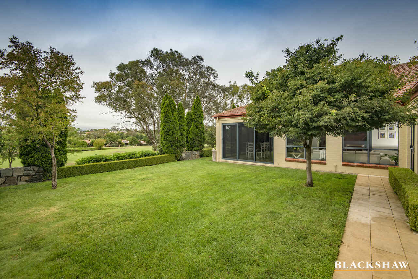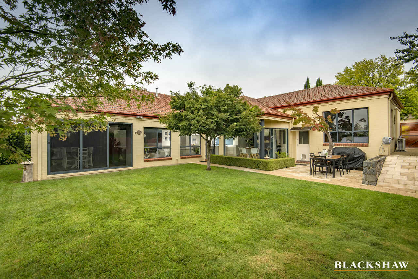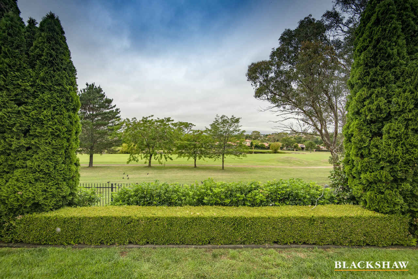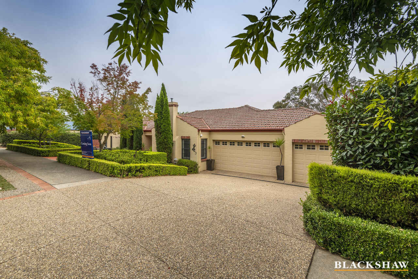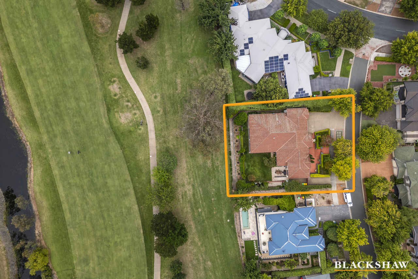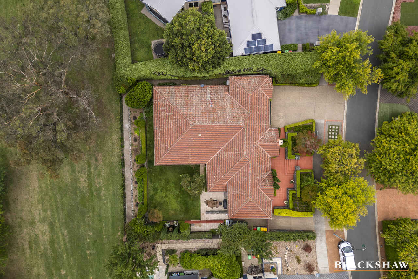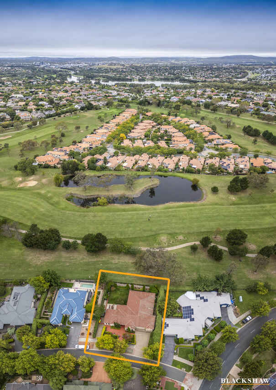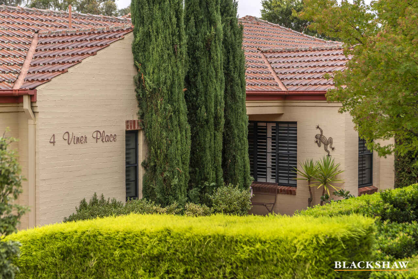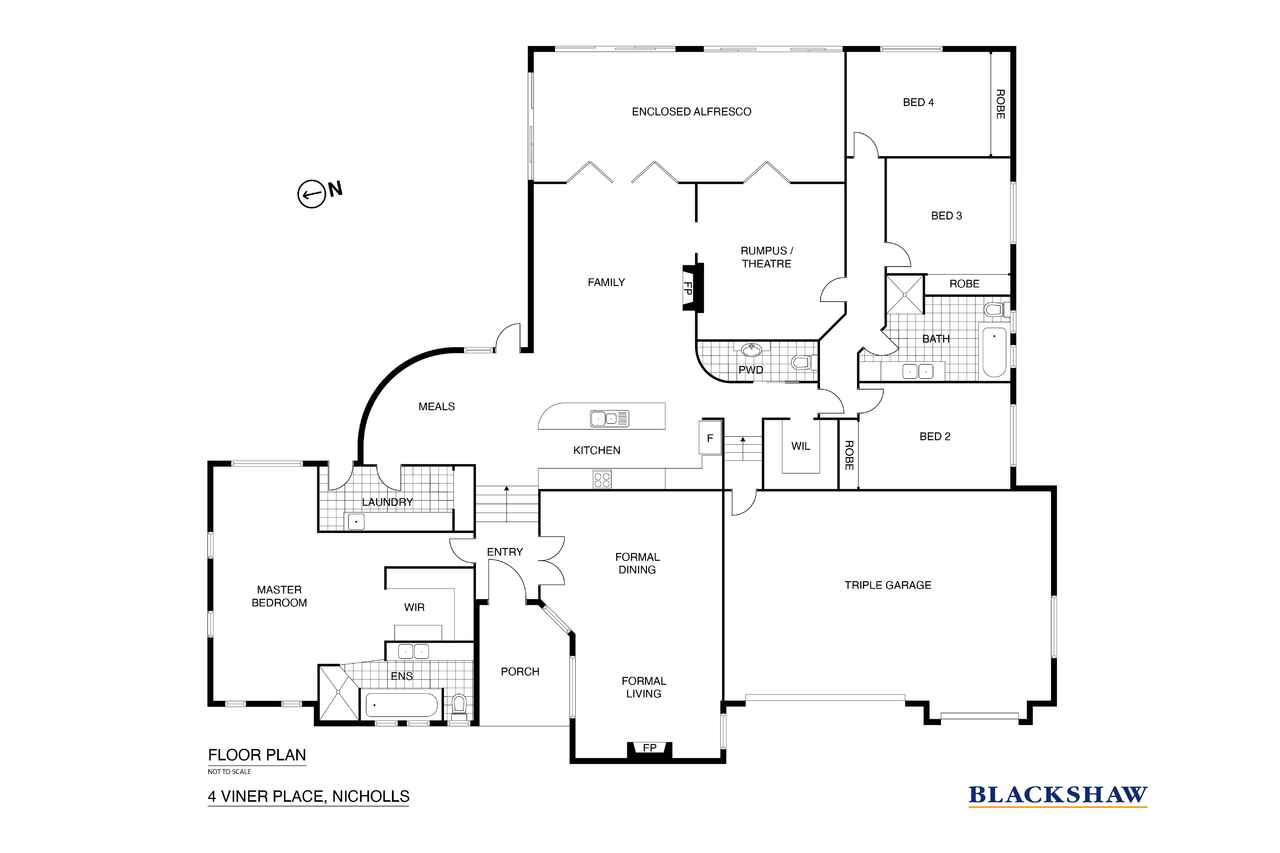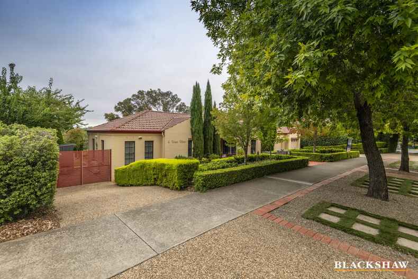Resort-Style Residence Backing Golf Course
Sold
Location
4 Viner Place
Nicholls ACT 2913
Details
4
3
3
EER: 3.0
House
Sold
Land area: | 952 sqm (approx) |
Building size: | 352 sqm (approx) |
Set on the edge of the sought-after Harcourt Hill Golf Course Estate within a private cul-de-sac of other quality homes, this exquisite four-bedroom home offers spaciously appointed living awash with natural light and enjoying picturesque golf course views.
Set upon a 952m2 block of magnificent easy-care gardens and relaxed outdoor entertaining areas, the architecturally designed single-storey residence opens to a central foyer flowing to multiple-zoned living areas, capturing the timeless charm of early Canberra architecture, while providing all the features of contemporary living.
Thoughtful planning is evident throughout the home, with its unique position providing uninterrupted northern and easterly outlooks to the gardens and golf course from almost all rooms of the house thanks to the generous use of floor-to-ceiling windows.
With ample entertaining space, this gorgeous property features formal lounge and dining areas off the foyer, a stunning contemporary kitchen with top-end appliances and stone benchtops overlooking the casual dining and family areas, a rumpus/theatrette, and a truly incredibly casual living and dining area that opens through multiple stacking doors to become an extension of the manicured gardens and outdoor entertaining areas.
Spaciously appointed, accommodation includes four large bedrooms with built-in-robes, an enormous segregated master bedroom with a spa ensuite, walk-in wardrobe and separate access to the rear gardens, a gorgeous main bathroom, a guest powder room, well-appointed laundry, and a triple garage with internal access.
Other features of this amazing property include direct and easy access to the golf course, high ceilings, multi-zone reverse cycle air conditioning, ducted vacuum, security system, media connections to eight rooms, under-floor heating, quality window treatment and floor coverings throughout, programmable drip irrigation and garden lighting, and two driveways.
With an enviable location on the golf course, close to schools, shops and transport, and only twelve minutes from inner Dickson, this home ticks all the boxes and should not be missed.
Features:
- Large block: 952m2
- Expansive living area: 259.13m2
- Huge 3 car garage with internal access: 59m2
- Enclosed Alfresco: 34.5m2
- Absolute Gold Creek Golf Course frontage
- Sought after Harcourt Hill estate
- Landscape architect-designed grounds with lush, private gardens
- Spacious, north-east facing light-filled open-plan living areas
- Elegant formal living and dining area to the front of the home
- Light-filled family and casual dining area overlooked by the kitchen with gas-log fire heater
- New kitchen with stone benches, built-in hot water system and high-end, stainless-steel appliances
- Rumpus room/theatrette off the family room with built-in audio-visual systems
- Casual living and dining room to the rear of the home which opens through stacking doors to become an extension of the outdoor area
- Four large bedrooms, all with built-in-robes
- Segregated master bedroom with external access, walk-in-robe, and gorgeous ensuite
- Spa bathroom
- Large outdoor entertaining areas including covered alfresco dining spaces
- Backyard leading to Gold Creek Golf Course
- Large powder room
- Large, separate laundry
- High ceilings
- Multi-zone reverse-cycle air-conditioning
- Ducted vacuum
- Security system
- Media connections to eight rooms
- Under-floor heating
- Quality window treatment and floor coverings throughout
- Drip irrigation and garden lighting, both programmable
- Low-maintenance gardens
- Two driveways
- A short drive to Belconnen and Canberra City
- Close to reserve parkland and walking tracks
- Close to Gold Creek Village boutiques and Gungahlin Marketplace
- With its versatile layout and resort-style conveniences, this home is ideal for the large family, entertainer & avid golfer
- Year Built: 2003
Cost breakdown
Rates: $1,149.50 p.q
Land Tax (only if rented): $2,106.25 p.q
This information has been obtained from reliable sources however, we cannot guarantee its complete accuracy so we recommend that you also conduct your own enquiries to verify the details contained herein.
Read MoreSet upon a 952m2 block of magnificent easy-care gardens and relaxed outdoor entertaining areas, the architecturally designed single-storey residence opens to a central foyer flowing to multiple-zoned living areas, capturing the timeless charm of early Canberra architecture, while providing all the features of contemporary living.
Thoughtful planning is evident throughout the home, with its unique position providing uninterrupted northern and easterly outlooks to the gardens and golf course from almost all rooms of the house thanks to the generous use of floor-to-ceiling windows.
With ample entertaining space, this gorgeous property features formal lounge and dining areas off the foyer, a stunning contemporary kitchen with top-end appliances and stone benchtops overlooking the casual dining and family areas, a rumpus/theatrette, and a truly incredibly casual living and dining area that opens through multiple stacking doors to become an extension of the manicured gardens and outdoor entertaining areas.
Spaciously appointed, accommodation includes four large bedrooms with built-in-robes, an enormous segregated master bedroom with a spa ensuite, walk-in wardrobe and separate access to the rear gardens, a gorgeous main bathroom, a guest powder room, well-appointed laundry, and a triple garage with internal access.
Other features of this amazing property include direct and easy access to the golf course, high ceilings, multi-zone reverse cycle air conditioning, ducted vacuum, security system, media connections to eight rooms, under-floor heating, quality window treatment and floor coverings throughout, programmable drip irrigation and garden lighting, and two driveways.
With an enviable location on the golf course, close to schools, shops and transport, and only twelve minutes from inner Dickson, this home ticks all the boxes and should not be missed.
Features:
- Large block: 952m2
- Expansive living area: 259.13m2
- Huge 3 car garage with internal access: 59m2
- Enclosed Alfresco: 34.5m2
- Absolute Gold Creek Golf Course frontage
- Sought after Harcourt Hill estate
- Landscape architect-designed grounds with lush, private gardens
- Spacious, north-east facing light-filled open-plan living areas
- Elegant formal living and dining area to the front of the home
- Light-filled family and casual dining area overlooked by the kitchen with gas-log fire heater
- New kitchen with stone benches, built-in hot water system and high-end, stainless-steel appliances
- Rumpus room/theatrette off the family room with built-in audio-visual systems
- Casual living and dining room to the rear of the home which opens through stacking doors to become an extension of the outdoor area
- Four large bedrooms, all with built-in-robes
- Segregated master bedroom with external access, walk-in-robe, and gorgeous ensuite
- Spa bathroom
- Large outdoor entertaining areas including covered alfresco dining spaces
- Backyard leading to Gold Creek Golf Course
- Large powder room
- Large, separate laundry
- High ceilings
- Multi-zone reverse-cycle air-conditioning
- Ducted vacuum
- Security system
- Media connections to eight rooms
- Under-floor heating
- Quality window treatment and floor coverings throughout
- Drip irrigation and garden lighting, both programmable
- Low-maintenance gardens
- Two driveways
- A short drive to Belconnen and Canberra City
- Close to reserve parkland and walking tracks
- Close to Gold Creek Village boutiques and Gungahlin Marketplace
- With its versatile layout and resort-style conveniences, this home is ideal for the large family, entertainer & avid golfer
- Year Built: 2003
Cost breakdown
Rates: $1,149.50 p.q
Land Tax (only if rented): $2,106.25 p.q
This information has been obtained from reliable sources however, we cannot guarantee its complete accuracy so we recommend that you also conduct your own enquiries to verify the details contained herein.
Inspect
Contact agent
Listing agents
Set on the edge of the sought-after Harcourt Hill Golf Course Estate within a private cul-de-sac of other quality homes, this exquisite four-bedroom home offers spaciously appointed living awash with natural light and enjoying picturesque golf course views.
Set upon a 952m2 block of magnificent easy-care gardens and relaxed outdoor entertaining areas, the architecturally designed single-storey residence opens to a central foyer flowing to multiple-zoned living areas, capturing the timeless charm of early Canberra architecture, while providing all the features of contemporary living.
Thoughtful planning is evident throughout the home, with its unique position providing uninterrupted northern and easterly outlooks to the gardens and golf course from almost all rooms of the house thanks to the generous use of floor-to-ceiling windows.
With ample entertaining space, this gorgeous property features formal lounge and dining areas off the foyer, a stunning contemporary kitchen with top-end appliances and stone benchtops overlooking the casual dining and family areas, a rumpus/theatrette, and a truly incredibly casual living and dining area that opens through multiple stacking doors to become an extension of the manicured gardens and outdoor entertaining areas.
Spaciously appointed, accommodation includes four large bedrooms with built-in-robes, an enormous segregated master bedroom with a spa ensuite, walk-in wardrobe and separate access to the rear gardens, a gorgeous main bathroom, a guest powder room, well-appointed laundry, and a triple garage with internal access.
Other features of this amazing property include direct and easy access to the golf course, high ceilings, multi-zone reverse cycle air conditioning, ducted vacuum, security system, media connections to eight rooms, under-floor heating, quality window treatment and floor coverings throughout, programmable drip irrigation and garden lighting, and two driveways.
With an enviable location on the golf course, close to schools, shops and transport, and only twelve minutes from inner Dickson, this home ticks all the boxes and should not be missed.
Features:
- Large block: 952m2
- Expansive living area: 259.13m2
- Huge 3 car garage with internal access: 59m2
- Enclosed Alfresco: 34.5m2
- Absolute Gold Creek Golf Course frontage
- Sought after Harcourt Hill estate
- Landscape architect-designed grounds with lush, private gardens
- Spacious, north-east facing light-filled open-plan living areas
- Elegant formal living and dining area to the front of the home
- Light-filled family and casual dining area overlooked by the kitchen with gas-log fire heater
- New kitchen with stone benches, built-in hot water system and high-end, stainless-steel appliances
- Rumpus room/theatrette off the family room with built-in audio-visual systems
- Casual living and dining room to the rear of the home which opens through stacking doors to become an extension of the outdoor area
- Four large bedrooms, all with built-in-robes
- Segregated master bedroom with external access, walk-in-robe, and gorgeous ensuite
- Spa bathroom
- Large outdoor entertaining areas including covered alfresco dining spaces
- Backyard leading to Gold Creek Golf Course
- Large powder room
- Large, separate laundry
- High ceilings
- Multi-zone reverse-cycle air-conditioning
- Ducted vacuum
- Security system
- Media connections to eight rooms
- Under-floor heating
- Quality window treatment and floor coverings throughout
- Drip irrigation and garden lighting, both programmable
- Low-maintenance gardens
- Two driveways
- A short drive to Belconnen and Canberra City
- Close to reserve parkland and walking tracks
- Close to Gold Creek Village boutiques and Gungahlin Marketplace
- With its versatile layout and resort-style conveniences, this home is ideal for the large family, entertainer & avid golfer
- Year Built: 2003
Cost breakdown
Rates: $1,149.50 p.q
Land Tax (only if rented): $2,106.25 p.q
This information has been obtained from reliable sources however, we cannot guarantee its complete accuracy so we recommend that you also conduct your own enquiries to verify the details contained herein.
Read MoreSet upon a 952m2 block of magnificent easy-care gardens and relaxed outdoor entertaining areas, the architecturally designed single-storey residence opens to a central foyer flowing to multiple-zoned living areas, capturing the timeless charm of early Canberra architecture, while providing all the features of contemporary living.
Thoughtful planning is evident throughout the home, with its unique position providing uninterrupted northern and easterly outlooks to the gardens and golf course from almost all rooms of the house thanks to the generous use of floor-to-ceiling windows.
With ample entertaining space, this gorgeous property features formal lounge and dining areas off the foyer, a stunning contemporary kitchen with top-end appliances and stone benchtops overlooking the casual dining and family areas, a rumpus/theatrette, and a truly incredibly casual living and dining area that opens through multiple stacking doors to become an extension of the manicured gardens and outdoor entertaining areas.
Spaciously appointed, accommodation includes four large bedrooms with built-in-robes, an enormous segregated master bedroom with a spa ensuite, walk-in wardrobe and separate access to the rear gardens, a gorgeous main bathroom, a guest powder room, well-appointed laundry, and a triple garage with internal access.
Other features of this amazing property include direct and easy access to the golf course, high ceilings, multi-zone reverse cycle air conditioning, ducted vacuum, security system, media connections to eight rooms, under-floor heating, quality window treatment and floor coverings throughout, programmable drip irrigation and garden lighting, and two driveways.
With an enviable location on the golf course, close to schools, shops and transport, and only twelve minutes from inner Dickson, this home ticks all the boxes and should not be missed.
Features:
- Large block: 952m2
- Expansive living area: 259.13m2
- Huge 3 car garage with internal access: 59m2
- Enclosed Alfresco: 34.5m2
- Absolute Gold Creek Golf Course frontage
- Sought after Harcourt Hill estate
- Landscape architect-designed grounds with lush, private gardens
- Spacious, north-east facing light-filled open-plan living areas
- Elegant formal living and dining area to the front of the home
- Light-filled family and casual dining area overlooked by the kitchen with gas-log fire heater
- New kitchen with stone benches, built-in hot water system and high-end, stainless-steel appliances
- Rumpus room/theatrette off the family room with built-in audio-visual systems
- Casual living and dining room to the rear of the home which opens through stacking doors to become an extension of the outdoor area
- Four large bedrooms, all with built-in-robes
- Segregated master bedroom with external access, walk-in-robe, and gorgeous ensuite
- Spa bathroom
- Large outdoor entertaining areas including covered alfresco dining spaces
- Backyard leading to Gold Creek Golf Course
- Large powder room
- Large, separate laundry
- High ceilings
- Multi-zone reverse-cycle air-conditioning
- Ducted vacuum
- Security system
- Media connections to eight rooms
- Under-floor heating
- Quality window treatment and floor coverings throughout
- Drip irrigation and garden lighting, both programmable
- Low-maintenance gardens
- Two driveways
- A short drive to Belconnen and Canberra City
- Close to reserve parkland and walking tracks
- Close to Gold Creek Village boutiques and Gungahlin Marketplace
- With its versatile layout and resort-style conveniences, this home is ideal for the large family, entertainer & avid golfer
- Year Built: 2003
Cost breakdown
Rates: $1,149.50 p.q
Land Tax (only if rented): $2,106.25 p.q
This information has been obtained from reliable sources however, we cannot guarantee its complete accuracy so we recommend that you also conduct your own enquiries to verify the details contained herein.
Location
4 Viner Place
Nicholls ACT 2913
Details
4
3
3
EER: 3.0
House
Sold
Land area: | 952 sqm (approx) |
Building size: | 352 sqm (approx) |
Set on the edge of the sought-after Harcourt Hill Golf Course Estate within a private cul-de-sac of other quality homes, this exquisite four-bedroom home offers spaciously appointed living awash with natural light and enjoying picturesque golf course views.
Set upon a 952m2 block of magnificent easy-care gardens and relaxed outdoor entertaining areas, the architecturally designed single-storey residence opens to a central foyer flowing to multiple-zoned living areas, capturing the timeless charm of early Canberra architecture, while providing all the features of contemporary living.
Thoughtful planning is evident throughout the home, with its unique position providing uninterrupted northern and easterly outlooks to the gardens and golf course from almost all rooms of the house thanks to the generous use of floor-to-ceiling windows.
With ample entertaining space, this gorgeous property features formal lounge and dining areas off the foyer, a stunning contemporary kitchen with top-end appliances and stone benchtops overlooking the casual dining and family areas, a rumpus/theatrette, and a truly incredibly casual living and dining area that opens through multiple stacking doors to become an extension of the manicured gardens and outdoor entertaining areas.
Spaciously appointed, accommodation includes four large bedrooms with built-in-robes, an enormous segregated master bedroom with a spa ensuite, walk-in wardrobe and separate access to the rear gardens, a gorgeous main bathroom, a guest powder room, well-appointed laundry, and a triple garage with internal access.
Other features of this amazing property include direct and easy access to the golf course, high ceilings, multi-zone reverse cycle air conditioning, ducted vacuum, security system, media connections to eight rooms, under-floor heating, quality window treatment and floor coverings throughout, programmable drip irrigation and garden lighting, and two driveways.
With an enviable location on the golf course, close to schools, shops and transport, and only twelve minutes from inner Dickson, this home ticks all the boxes and should not be missed.
Features:
- Large block: 952m2
- Expansive living area: 259.13m2
- Huge 3 car garage with internal access: 59m2
- Enclosed Alfresco: 34.5m2
- Absolute Gold Creek Golf Course frontage
- Sought after Harcourt Hill estate
- Landscape architect-designed grounds with lush, private gardens
- Spacious, north-east facing light-filled open-plan living areas
- Elegant formal living and dining area to the front of the home
- Light-filled family and casual dining area overlooked by the kitchen with gas-log fire heater
- New kitchen with stone benches, built-in hot water system and high-end, stainless-steel appliances
- Rumpus room/theatrette off the family room with built-in audio-visual systems
- Casual living and dining room to the rear of the home which opens through stacking doors to become an extension of the outdoor area
- Four large bedrooms, all with built-in-robes
- Segregated master bedroom with external access, walk-in-robe, and gorgeous ensuite
- Spa bathroom
- Large outdoor entertaining areas including covered alfresco dining spaces
- Backyard leading to Gold Creek Golf Course
- Large powder room
- Large, separate laundry
- High ceilings
- Multi-zone reverse-cycle air-conditioning
- Ducted vacuum
- Security system
- Media connections to eight rooms
- Under-floor heating
- Quality window treatment and floor coverings throughout
- Drip irrigation and garden lighting, both programmable
- Low-maintenance gardens
- Two driveways
- A short drive to Belconnen and Canberra City
- Close to reserve parkland and walking tracks
- Close to Gold Creek Village boutiques and Gungahlin Marketplace
- With its versatile layout and resort-style conveniences, this home is ideal for the large family, entertainer & avid golfer
- Year Built: 2003
Cost breakdown
Rates: $1,149.50 p.q
Land Tax (only if rented): $2,106.25 p.q
This information has been obtained from reliable sources however, we cannot guarantee its complete accuracy so we recommend that you also conduct your own enquiries to verify the details contained herein.
Read MoreSet upon a 952m2 block of magnificent easy-care gardens and relaxed outdoor entertaining areas, the architecturally designed single-storey residence opens to a central foyer flowing to multiple-zoned living areas, capturing the timeless charm of early Canberra architecture, while providing all the features of contemporary living.
Thoughtful planning is evident throughout the home, with its unique position providing uninterrupted northern and easterly outlooks to the gardens and golf course from almost all rooms of the house thanks to the generous use of floor-to-ceiling windows.
With ample entertaining space, this gorgeous property features formal lounge and dining areas off the foyer, a stunning contemporary kitchen with top-end appliances and stone benchtops overlooking the casual dining and family areas, a rumpus/theatrette, and a truly incredibly casual living and dining area that opens through multiple stacking doors to become an extension of the manicured gardens and outdoor entertaining areas.
Spaciously appointed, accommodation includes four large bedrooms with built-in-robes, an enormous segregated master bedroom with a spa ensuite, walk-in wardrobe and separate access to the rear gardens, a gorgeous main bathroom, a guest powder room, well-appointed laundry, and a triple garage with internal access.
Other features of this amazing property include direct and easy access to the golf course, high ceilings, multi-zone reverse cycle air conditioning, ducted vacuum, security system, media connections to eight rooms, under-floor heating, quality window treatment and floor coverings throughout, programmable drip irrigation and garden lighting, and two driveways.
With an enviable location on the golf course, close to schools, shops and transport, and only twelve minutes from inner Dickson, this home ticks all the boxes and should not be missed.
Features:
- Large block: 952m2
- Expansive living area: 259.13m2
- Huge 3 car garage with internal access: 59m2
- Enclosed Alfresco: 34.5m2
- Absolute Gold Creek Golf Course frontage
- Sought after Harcourt Hill estate
- Landscape architect-designed grounds with lush, private gardens
- Spacious, north-east facing light-filled open-plan living areas
- Elegant formal living and dining area to the front of the home
- Light-filled family and casual dining area overlooked by the kitchen with gas-log fire heater
- New kitchen with stone benches, built-in hot water system and high-end, stainless-steel appliances
- Rumpus room/theatrette off the family room with built-in audio-visual systems
- Casual living and dining room to the rear of the home which opens through stacking doors to become an extension of the outdoor area
- Four large bedrooms, all with built-in-robes
- Segregated master bedroom with external access, walk-in-robe, and gorgeous ensuite
- Spa bathroom
- Large outdoor entertaining areas including covered alfresco dining spaces
- Backyard leading to Gold Creek Golf Course
- Large powder room
- Large, separate laundry
- High ceilings
- Multi-zone reverse-cycle air-conditioning
- Ducted vacuum
- Security system
- Media connections to eight rooms
- Under-floor heating
- Quality window treatment and floor coverings throughout
- Drip irrigation and garden lighting, both programmable
- Low-maintenance gardens
- Two driveways
- A short drive to Belconnen and Canberra City
- Close to reserve parkland and walking tracks
- Close to Gold Creek Village boutiques and Gungahlin Marketplace
- With its versatile layout and resort-style conveniences, this home is ideal for the large family, entertainer & avid golfer
- Year Built: 2003
Cost breakdown
Rates: $1,149.50 p.q
Land Tax (only if rented): $2,106.25 p.q
This information has been obtained from reliable sources however, we cannot guarantee its complete accuracy so we recommend that you also conduct your own enquiries to verify the details contained herein.
Inspect
Contact agent


