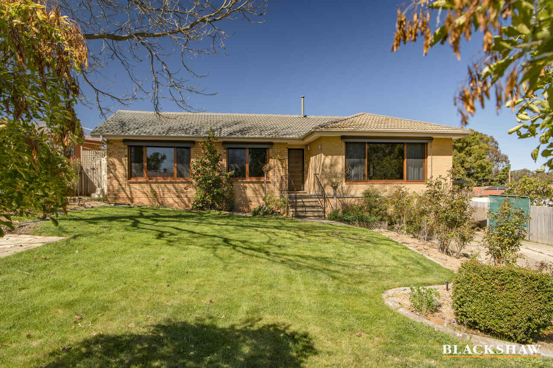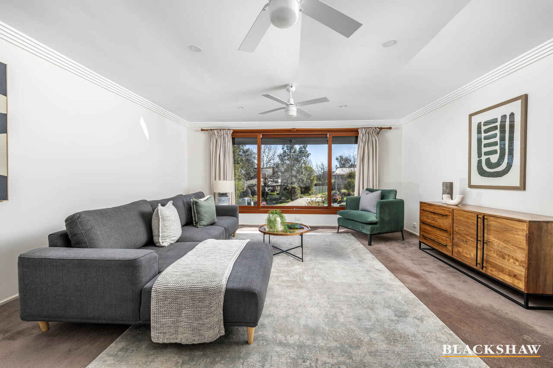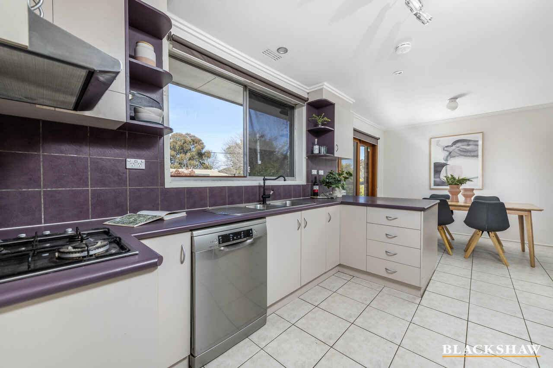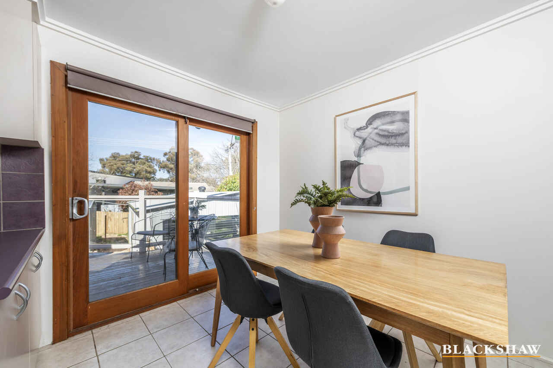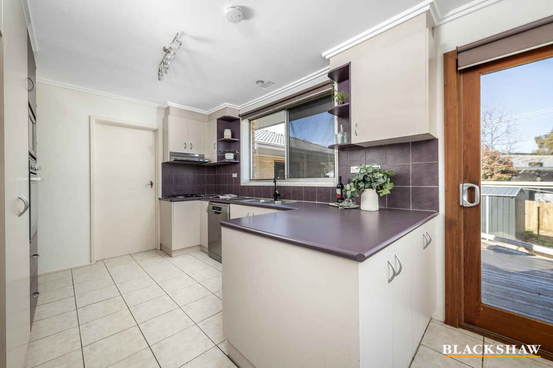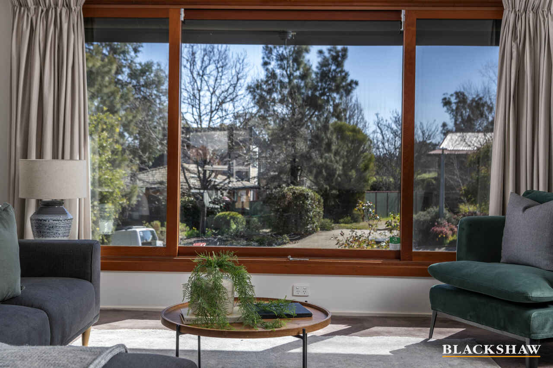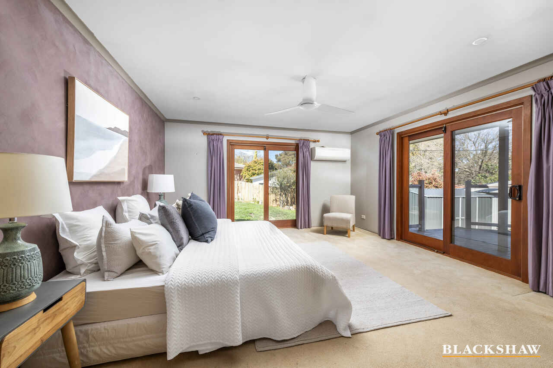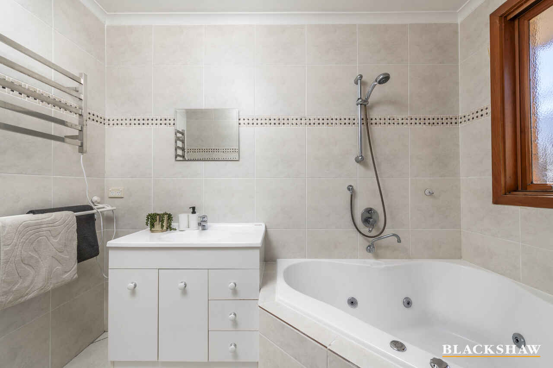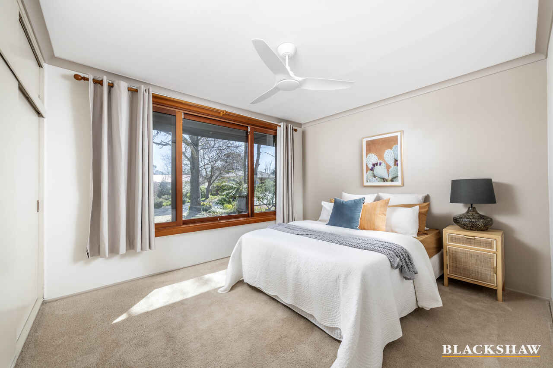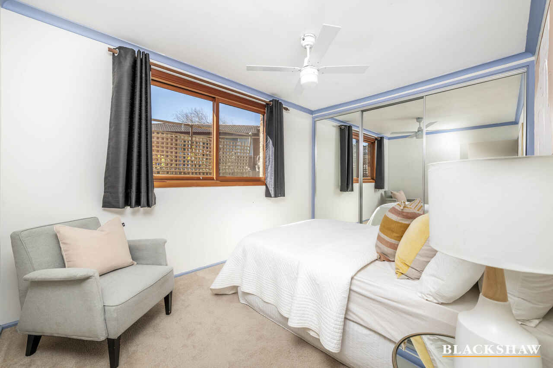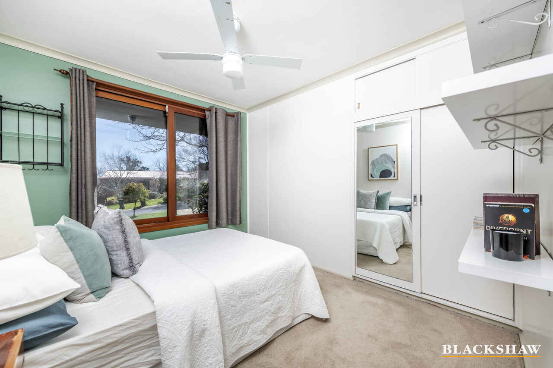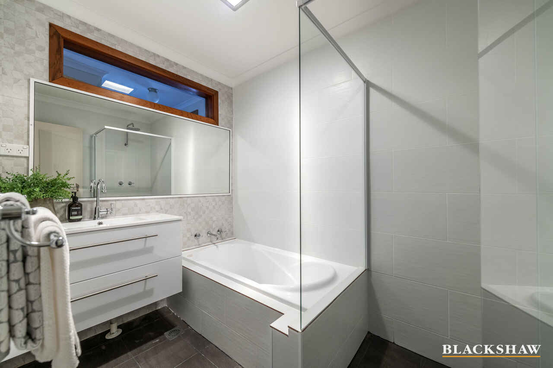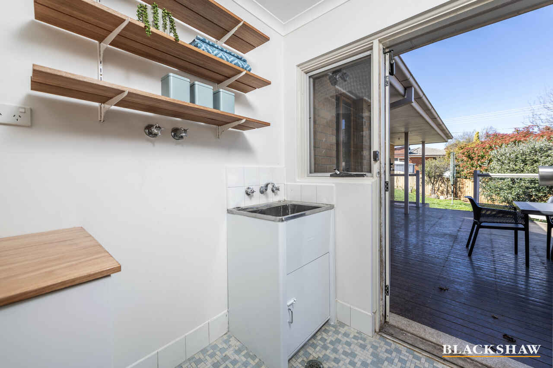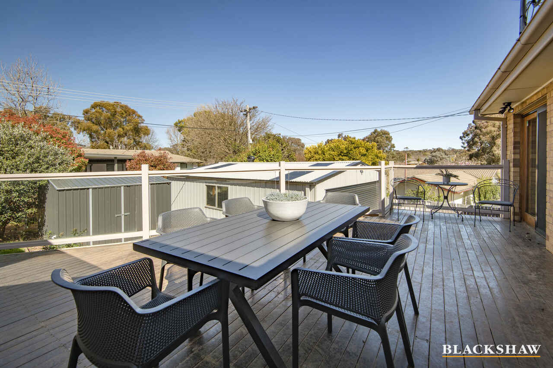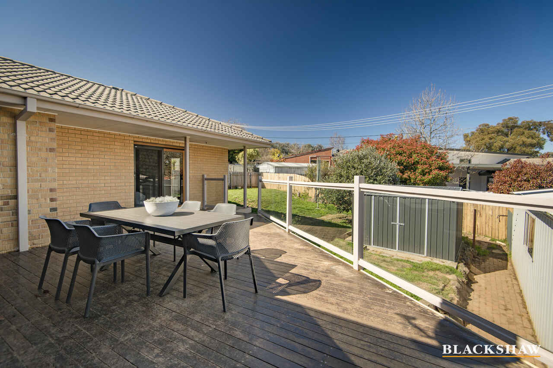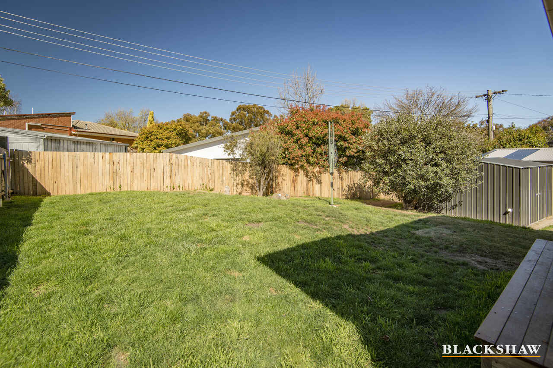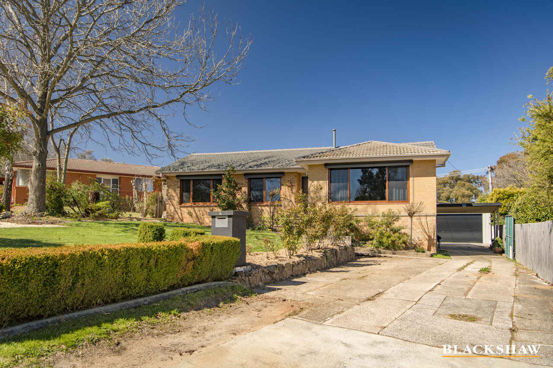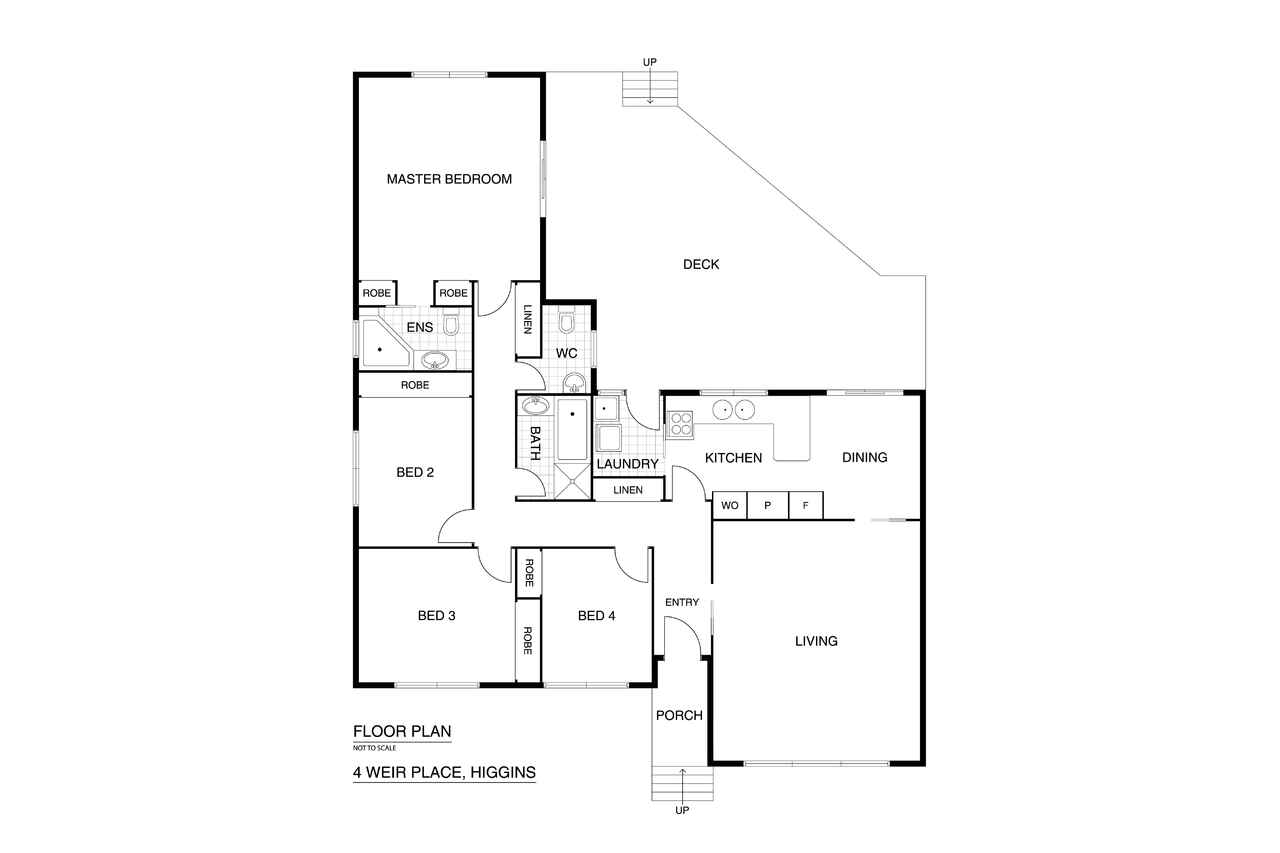Welcome to Your Dream Home in Higgins!
Sold
Location
4 Weir Place
Higgins ACT 2615
Details
4
2
3
EER: 3.0
House
Sold
Land area: | 759 sqm (approx) |
Building size: | 209.75 sqm (approx) |
Nestled in a quiet cul de sac, this four-bedroom ensuite family home on a generous 759m2 block awaits your arrival. Set in a serene and sought-after neighbourhood, this residence offers the perfect blend of space, comfort, and convenience for you and your loved ones.
An abundance of natural light floods the extra large lounge room, which connects seamlessly to the separate dining room overlooking the updated kitchen, complimented by stainless steel appliances including a four-burner gas cooktop.
Imagine waking up to the gentle rustling of leaves and sipping your morning coffee on your spacious backyard deck, surrounded by the lush lawn, providing ample outdoor space for endless possibilities.
All four bedrooms are spacious, each designed for maximum comfort and privacy. The extra-large master suite includes an ensuite with a spa bath and access to the rear yard. The other bedrooms are serviced by the main bathroom and separate toilet.
The double garage and undercover carport, offer secure parking and extra storage!
Situated within close proximity to quality schools, parks, and essential amenities. With room for the whole family to grow, play, and thrive, this property is a true gem waiting for its new owners to make lasting memories.
Don't miss the chance to secure your place in this lovely neighbourhood.
Features:
- Block: 759m2
- Living: 161.75m2
- Garage: 48m2
- Carport: 20m2
- Year built: 1969
- EER: 3 stars
- Double-glazed windows to the front of the home
- Split system installed to master suite and lounge room
- Dining room off the kitchen
- Kitchen with a four-burner gas cooktop
- Extra-large main bedroom with an ensuite
- Spa bath & heated towel rail in ensuite
- Bedrooms two, three and four all with built-in robes
- New main bathroom and separate toilet
- Large rear deck overlooking rear yard
- Garden shed with power
- Detached double garage
- Carport
- Water tank
- Irrigation
- Chicken pen
Cost breakdown
Rates: $806.91 p.q
Land Tax (only if rented): $1,380.97 p.q
Potential rental return: $685 - $720 p.w
This information has been obtained from reliable sources however, we cannot guarantee its complete accuracy so we recommend that you also conduct your own enquiries to verify the details contained herein.
Read MoreAn abundance of natural light floods the extra large lounge room, which connects seamlessly to the separate dining room overlooking the updated kitchen, complimented by stainless steel appliances including a four-burner gas cooktop.
Imagine waking up to the gentle rustling of leaves and sipping your morning coffee on your spacious backyard deck, surrounded by the lush lawn, providing ample outdoor space for endless possibilities.
All four bedrooms are spacious, each designed for maximum comfort and privacy. The extra-large master suite includes an ensuite with a spa bath and access to the rear yard. The other bedrooms are serviced by the main bathroom and separate toilet.
The double garage and undercover carport, offer secure parking and extra storage!
Situated within close proximity to quality schools, parks, and essential amenities. With room for the whole family to grow, play, and thrive, this property is a true gem waiting for its new owners to make lasting memories.
Don't miss the chance to secure your place in this lovely neighbourhood.
Features:
- Block: 759m2
- Living: 161.75m2
- Garage: 48m2
- Carport: 20m2
- Year built: 1969
- EER: 3 stars
- Double-glazed windows to the front of the home
- Split system installed to master suite and lounge room
- Dining room off the kitchen
- Kitchen with a four-burner gas cooktop
- Extra-large main bedroom with an ensuite
- Spa bath & heated towel rail in ensuite
- Bedrooms two, three and four all with built-in robes
- New main bathroom and separate toilet
- Large rear deck overlooking rear yard
- Garden shed with power
- Detached double garage
- Carport
- Water tank
- Irrigation
- Chicken pen
Cost breakdown
Rates: $806.91 p.q
Land Tax (only if rented): $1,380.97 p.q
Potential rental return: $685 - $720 p.w
This information has been obtained from reliable sources however, we cannot guarantee its complete accuracy so we recommend that you also conduct your own enquiries to verify the details contained herein.
Inspect
Contact agent
Listing agents
Nestled in a quiet cul de sac, this four-bedroom ensuite family home on a generous 759m2 block awaits your arrival. Set in a serene and sought-after neighbourhood, this residence offers the perfect blend of space, comfort, and convenience for you and your loved ones.
An abundance of natural light floods the extra large lounge room, which connects seamlessly to the separate dining room overlooking the updated kitchen, complimented by stainless steel appliances including a four-burner gas cooktop.
Imagine waking up to the gentle rustling of leaves and sipping your morning coffee on your spacious backyard deck, surrounded by the lush lawn, providing ample outdoor space for endless possibilities.
All four bedrooms are spacious, each designed for maximum comfort and privacy. The extra-large master suite includes an ensuite with a spa bath and access to the rear yard. The other bedrooms are serviced by the main bathroom and separate toilet.
The double garage and undercover carport, offer secure parking and extra storage!
Situated within close proximity to quality schools, parks, and essential amenities. With room for the whole family to grow, play, and thrive, this property is a true gem waiting for its new owners to make lasting memories.
Don't miss the chance to secure your place in this lovely neighbourhood.
Features:
- Block: 759m2
- Living: 161.75m2
- Garage: 48m2
- Carport: 20m2
- Year built: 1969
- EER: 3 stars
- Double-glazed windows to the front of the home
- Split system installed to master suite and lounge room
- Dining room off the kitchen
- Kitchen with a four-burner gas cooktop
- Extra-large main bedroom with an ensuite
- Spa bath & heated towel rail in ensuite
- Bedrooms two, three and four all with built-in robes
- New main bathroom and separate toilet
- Large rear deck overlooking rear yard
- Garden shed with power
- Detached double garage
- Carport
- Water tank
- Irrigation
- Chicken pen
Cost breakdown
Rates: $806.91 p.q
Land Tax (only if rented): $1,380.97 p.q
Potential rental return: $685 - $720 p.w
This information has been obtained from reliable sources however, we cannot guarantee its complete accuracy so we recommend that you also conduct your own enquiries to verify the details contained herein.
Read MoreAn abundance of natural light floods the extra large lounge room, which connects seamlessly to the separate dining room overlooking the updated kitchen, complimented by stainless steel appliances including a four-burner gas cooktop.
Imagine waking up to the gentle rustling of leaves and sipping your morning coffee on your spacious backyard deck, surrounded by the lush lawn, providing ample outdoor space for endless possibilities.
All four bedrooms are spacious, each designed for maximum comfort and privacy. The extra-large master suite includes an ensuite with a spa bath and access to the rear yard. The other bedrooms are serviced by the main bathroom and separate toilet.
The double garage and undercover carport, offer secure parking and extra storage!
Situated within close proximity to quality schools, parks, and essential amenities. With room for the whole family to grow, play, and thrive, this property is a true gem waiting for its new owners to make lasting memories.
Don't miss the chance to secure your place in this lovely neighbourhood.
Features:
- Block: 759m2
- Living: 161.75m2
- Garage: 48m2
- Carport: 20m2
- Year built: 1969
- EER: 3 stars
- Double-glazed windows to the front of the home
- Split system installed to master suite and lounge room
- Dining room off the kitchen
- Kitchen with a four-burner gas cooktop
- Extra-large main bedroom with an ensuite
- Spa bath & heated towel rail in ensuite
- Bedrooms two, three and four all with built-in robes
- New main bathroom and separate toilet
- Large rear deck overlooking rear yard
- Garden shed with power
- Detached double garage
- Carport
- Water tank
- Irrigation
- Chicken pen
Cost breakdown
Rates: $806.91 p.q
Land Tax (only if rented): $1,380.97 p.q
Potential rental return: $685 - $720 p.w
This information has been obtained from reliable sources however, we cannot guarantee its complete accuracy so we recommend that you also conduct your own enquiries to verify the details contained herein.
Location
4 Weir Place
Higgins ACT 2615
Details
4
2
3
EER: 3.0
House
Sold
Land area: | 759 sqm (approx) |
Building size: | 209.75 sqm (approx) |
Nestled in a quiet cul de sac, this four-bedroom ensuite family home on a generous 759m2 block awaits your arrival. Set in a serene and sought-after neighbourhood, this residence offers the perfect blend of space, comfort, and convenience for you and your loved ones.
An abundance of natural light floods the extra large lounge room, which connects seamlessly to the separate dining room overlooking the updated kitchen, complimented by stainless steel appliances including a four-burner gas cooktop.
Imagine waking up to the gentle rustling of leaves and sipping your morning coffee on your spacious backyard deck, surrounded by the lush lawn, providing ample outdoor space for endless possibilities.
All four bedrooms are spacious, each designed for maximum comfort and privacy. The extra-large master suite includes an ensuite with a spa bath and access to the rear yard. The other bedrooms are serviced by the main bathroom and separate toilet.
The double garage and undercover carport, offer secure parking and extra storage!
Situated within close proximity to quality schools, parks, and essential amenities. With room for the whole family to grow, play, and thrive, this property is a true gem waiting for its new owners to make lasting memories.
Don't miss the chance to secure your place in this lovely neighbourhood.
Features:
- Block: 759m2
- Living: 161.75m2
- Garage: 48m2
- Carport: 20m2
- Year built: 1969
- EER: 3 stars
- Double-glazed windows to the front of the home
- Split system installed to master suite and lounge room
- Dining room off the kitchen
- Kitchen with a four-burner gas cooktop
- Extra-large main bedroom with an ensuite
- Spa bath & heated towel rail in ensuite
- Bedrooms two, three and four all with built-in robes
- New main bathroom and separate toilet
- Large rear deck overlooking rear yard
- Garden shed with power
- Detached double garage
- Carport
- Water tank
- Irrigation
- Chicken pen
Cost breakdown
Rates: $806.91 p.q
Land Tax (only if rented): $1,380.97 p.q
Potential rental return: $685 - $720 p.w
This information has been obtained from reliable sources however, we cannot guarantee its complete accuracy so we recommend that you also conduct your own enquiries to verify the details contained herein.
Read MoreAn abundance of natural light floods the extra large lounge room, which connects seamlessly to the separate dining room overlooking the updated kitchen, complimented by stainless steel appliances including a four-burner gas cooktop.
Imagine waking up to the gentle rustling of leaves and sipping your morning coffee on your spacious backyard deck, surrounded by the lush lawn, providing ample outdoor space for endless possibilities.
All four bedrooms are spacious, each designed for maximum comfort and privacy. The extra-large master suite includes an ensuite with a spa bath and access to the rear yard. The other bedrooms are serviced by the main bathroom and separate toilet.
The double garage and undercover carport, offer secure parking and extra storage!
Situated within close proximity to quality schools, parks, and essential amenities. With room for the whole family to grow, play, and thrive, this property is a true gem waiting for its new owners to make lasting memories.
Don't miss the chance to secure your place in this lovely neighbourhood.
Features:
- Block: 759m2
- Living: 161.75m2
- Garage: 48m2
- Carport: 20m2
- Year built: 1969
- EER: 3 stars
- Double-glazed windows to the front of the home
- Split system installed to master suite and lounge room
- Dining room off the kitchen
- Kitchen with a four-burner gas cooktop
- Extra-large main bedroom with an ensuite
- Spa bath & heated towel rail in ensuite
- Bedrooms two, three and four all with built-in robes
- New main bathroom and separate toilet
- Large rear deck overlooking rear yard
- Garden shed with power
- Detached double garage
- Carport
- Water tank
- Irrigation
- Chicken pen
Cost breakdown
Rates: $806.91 p.q
Land Tax (only if rented): $1,380.97 p.q
Potential rental return: $685 - $720 p.w
This information has been obtained from reliable sources however, we cannot guarantee its complete accuracy so we recommend that you also conduct your own enquiries to verify the details contained herein.
Inspect
Contact agent


