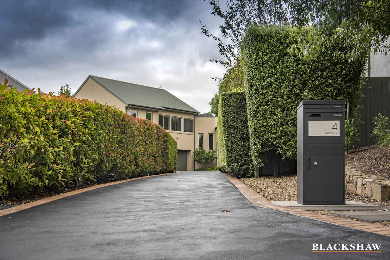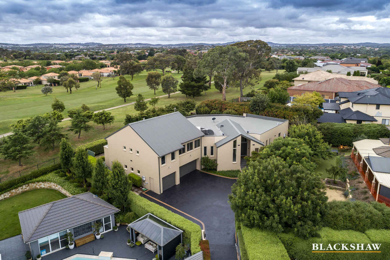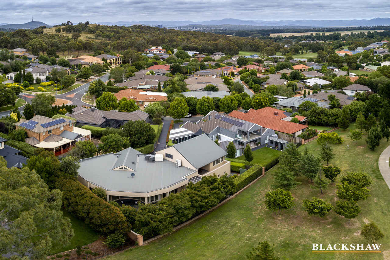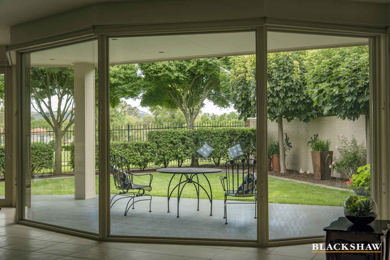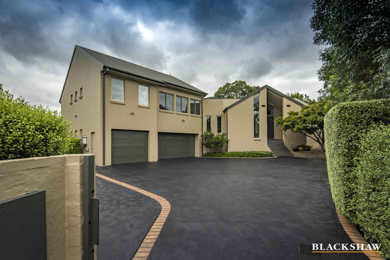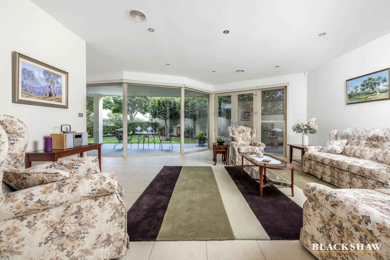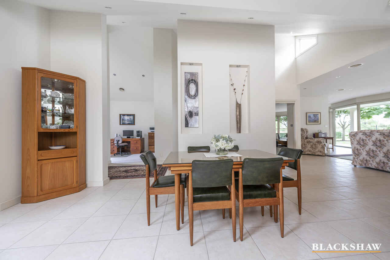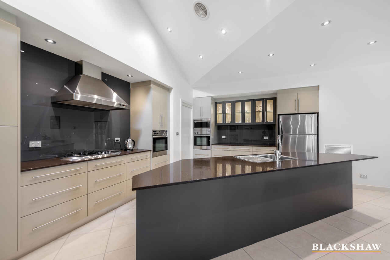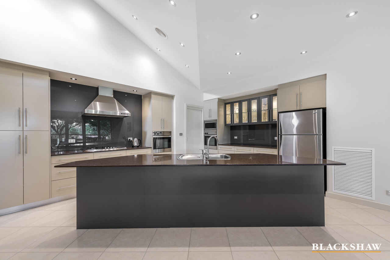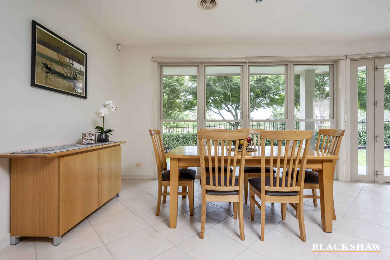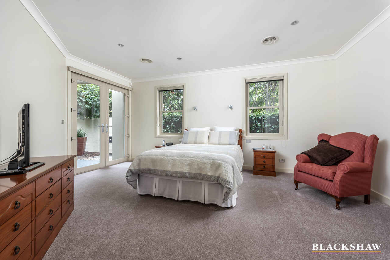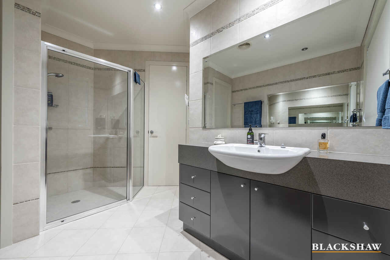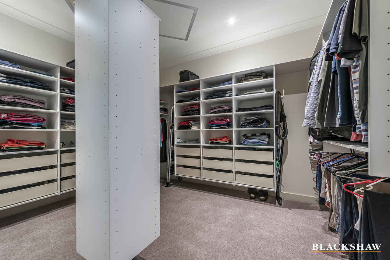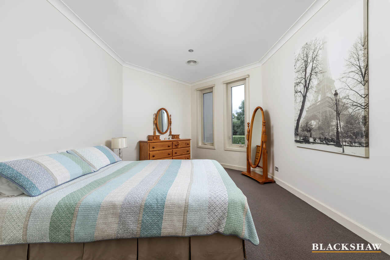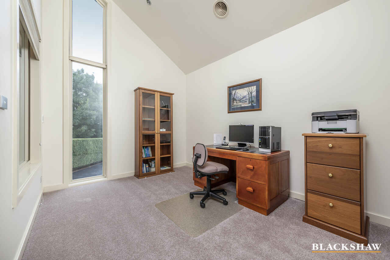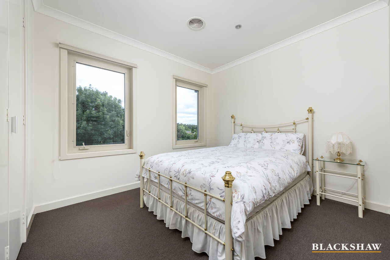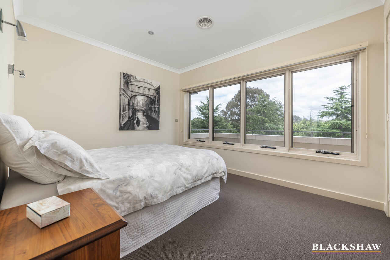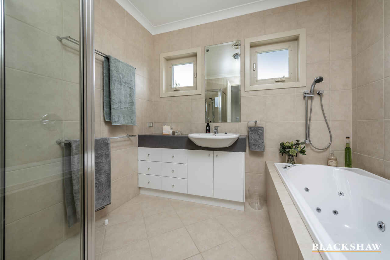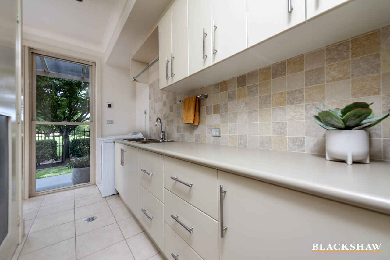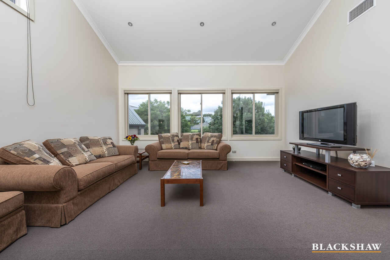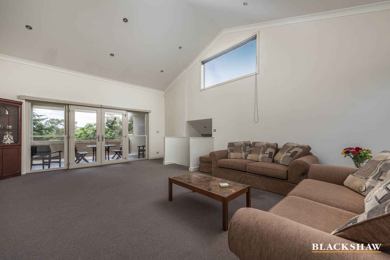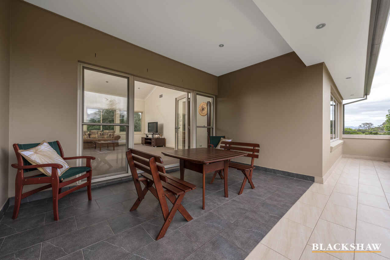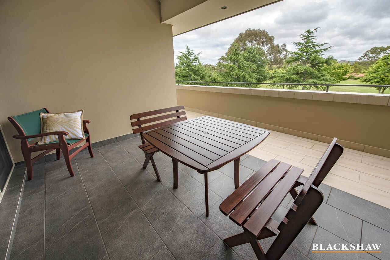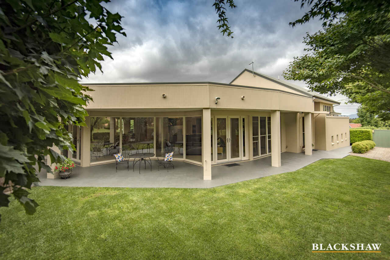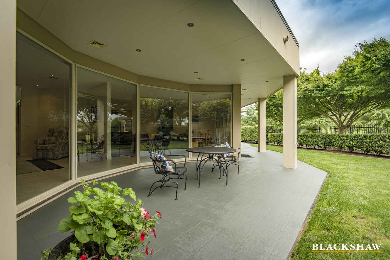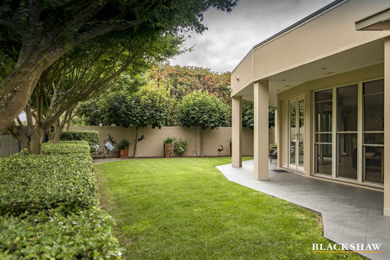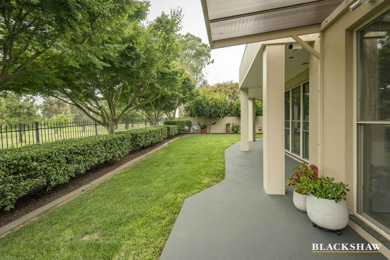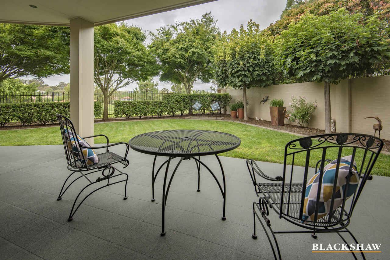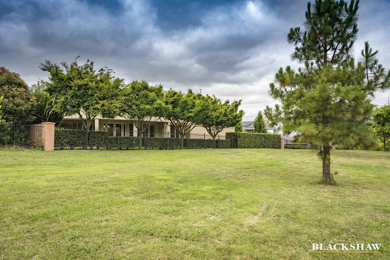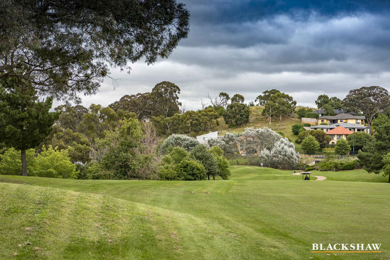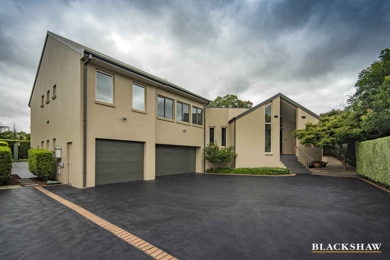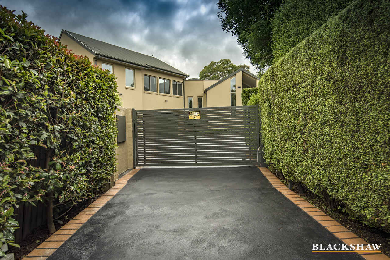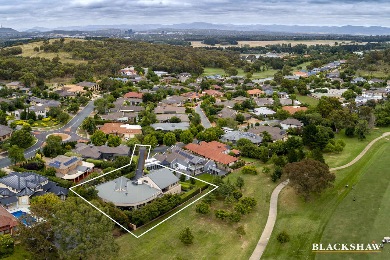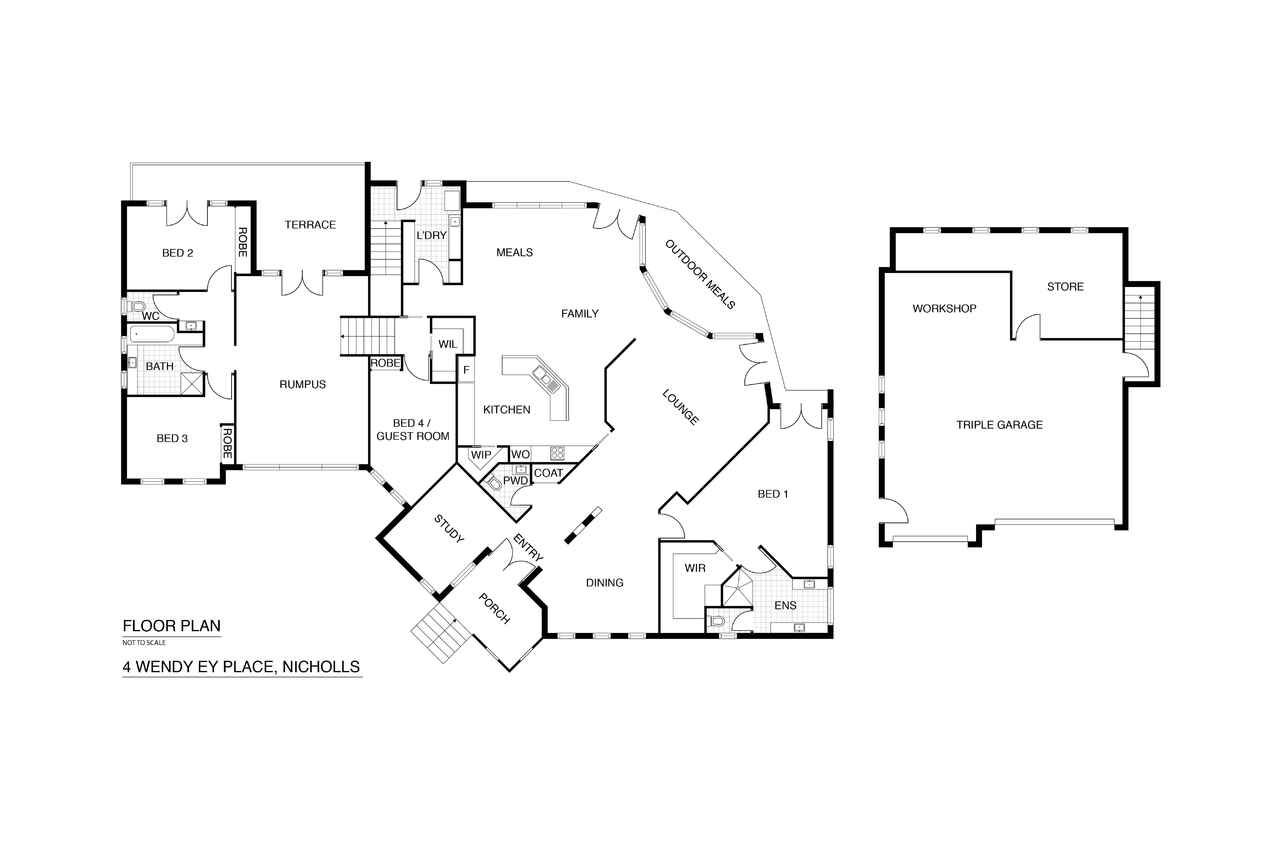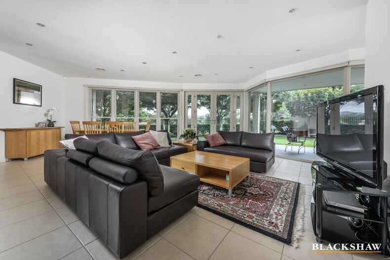When one chapter closes another one begins
Sold
Location
4 Wendy Ey Place
Nicholls ACT 2913
Details
4
2
3
EER: 5.0
House
Auction Saturday, 26 Feb 03:30 PM On site
Land area: | 1038 sqm (approx) |
Building size: | 435 sqm (approx) |
City convenience with country living is uniquely embodied in this distinctively designed property that sits within a quiet cul-de-sac on a 1038m2 block. Four generous bedrooms plus study and four substantial living spaces are spread evenly over 320m2 – This home is the perfect setting for relaxing and entertaining.
Upon entering this airy home you will be mesmerised by the high ceilings that creates a striking effect as it draws your eye to the voluminous layout of floor to ceiling windows that demonstrate the organic architectural influences designed by Peter Byfield to this unique home.
The vast majority of windows create a dramatic focal point from every angle of the living spaces with expansive views of the 4th hole on the Gold Creek Country Club Golf Course. The highly functional kitchen is the true heart of the home connecting all four living areas. Well-equipped with a walk-in pantry, glass splashbacks, stone benchtops and quality stainless steel appliances, the chef of the family will be well catered for.
Situated on the lower level you will find the master suite equipped with an ensuite and a walk-in robe, the study, a powder room, and bedroom two that includes a built-in robe.
On the upper level sits the remaining two bedrooms, all generous in size, include built-in robes and are accompanied by the main bathroom with a separate basin and toilet. Completing this area is the large rumpus room and balcony with uninterrupted views.
Adding value to this already impressive home is the 115m2 three-car garage with workshop and storeroom. The walk-in linen cupboard, laundry with ample storage space and drying/broom cupboard complete this offering.
Situated at the end of a quiet, tightly held cul-de-sac in Harcourt Hill and backing the 4th hole on the Gold Creek Country Club Golf Course. Quality schools, local shops and the Gold Creek Country Club are within walking distance, while Casey Market Town, Gold Creek Village and Gungahlin Town Centre are only a short drive away.
This graceful one-of-a-kind residence offers its new owners an uncompromising lifestyle and is a truly exceptional opportunity. An inspection is highly recommended.
Features:
- Block: 1038m2
- Living area: 320m2
- Triple garage/workshop/storage: 115m2
- Main bedroom with walk-in robe and ensuite
- Bedrooms two, three and four with built-in robes
- Study
- Main bathroom with separate basin and toilet
- Downstairs powder room
- Kitchen with walk-in pantry, glass splashbacks, stone benchtops
- Quality stainless steel appliances
- Open family and meals area
- Formal dining room
- Lounge room
- Rumpus room with balcony
- Zoned in slab heating + reverse cycle air conditioning on lower level
- Separate reverse cycle air conditioning on upper level
- Double glazed windows throughout
- Roof insulation blanket + ceiling insulation batts
- Separate instantaneous hot water services on each level
- Internal security alarm system
- Ducted Vac by Valet
- Front door video intercom system
- Remote control security gate
- Remote control garage doors
- Inground watering system
- Established Gardens
- NBN Connected
This information has been obtained from reliable sources however, we cannot guarantee its complete accuracy so we recommend that you also conduct your own enquiries to verify the details contained herein.
Read MoreUpon entering this airy home you will be mesmerised by the high ceilings that creates a striking effect as it draws your eye to the voluminous layout of floor to ceiling windows that demonstrate the organic architectural influences designed by Peter Byfield to this unique home.
The vast majority of windows create a dramatic focal point from every angle of the living spaces with expansive views of the 4th hole on the Gold Creek Country Club Golf Course. The highly functional kitchen is the true heart of the home connecting all four living areas. Well-equipped with a walk-in pantry, glass splashbacks, stone benchtops and quality stainless steel appliances, the chef of the family will be well catered for.
Situated on the lower level you will find the master suite equipped with an ensuite and a walk-in robe, the study, a powder room, and bedroom two that includes a built-in robe.
On the upper level sits the remaining two bedrooms, all generous in size, include built-in robes and are accompanied by the main bathroom with a separate basin and toilet. Completing this area is the large rumpus room and balcony with uninterrupted views.
Adding value to this already impressive home is the 115m2 three-car garage with workshop and storeroom. The walk-in linen cupboard, laundry with ample storage space and drying/broom cupboard complete this offering.
Situated at the end of a quiet, tightly held cul-de-sac in Harcourt Hill and backing the 4th hole on the Gold Creek Country Club Golf Course. Quality schools, local shops and the Gold Creek Country Club are within walking distance, while Casey Market Town, Gold Creek Village and Gungahlin Town Centre are only a short drive away.
This graceful one-of-a-kind residence offers its new owners an uncompromising lifestyle and is a truly exceptional opportunity. An inspection is highly recommended.
Features:
- Block: 1038m2
- Living area: 320m2
- Triple garage/workshop/storage: 115m2
- Main bedroom with walk-in robe and ensuite
- Bedrooms two, three and four with built-in robes
- Study
- Main bathroom with separate basin and toilet
- Downstairs powder room
- Kitchen with walk-in pantry, glass splashbacks, stone benchtops
- Quality stainless steel appliances
- Open family and meals area
- Formal dining room
- Lounge room
- Rumpus room with balcony
- Zoned in slab heating + reverse cycle air conditioning on lower level
- Separate reverse cycle air conditioning on upper level
- Double glazed windows throughout
- Roof insulation blanket + ceiling insulation batts
- Separate instantaneous hot water services on each level
- Internal security alarm system
- Ducted Vac by Valet
- Front door video intercom system
- Remote control security gate
- Remote control garage doors
- Inground watering system
- Established Gardens
- NBN Connected
This information has been obtained from reliable sources however, we cannot guarantee its complete accuracy so we recommend that you also conduct your own enquiries to verify the details contained herein.
Inspect
Contact agent
Listing agents
City convenience with country living is uniquely embodied in this distinctively designed property that sits within a quiet cul-de-sac on a 1038m2 block. Four generous bedrooms plus study and four substantial living spaces are spread evenly over 320m2 – This home is the perfect setting for relaxing and entertaining.
Upon entering this airy home you will be mesmerised by the high ceilings that creates a striking effect as it draws your eye to the voluminous layout of floor to ceiling windows that demonstrate the organic architectural influences designed by Peter Byfield to this unique home.
The vast majority of windows create a dramatic focal point from every angle of the living spaces with expansive views of the 4th hole on the Gold Creek Country Club Golf Course. The highly functional kitchen is the true heart of the home connecting all four living areas. Well-equipped with a walk-in pantry, glass splashbacks, stone benchtops and quality stainless steel appliances, the chef of the family will be well catered for.
Situated on the lower level you will find the master suite equipped with an ensuite and a walk-in robe, the study, a powder room, and bedroom two that includes a built-in robe.
On the upper level sits the remaining two bedrooms, all generous in size, include built-in robes and are accompanied by the main bathroom with a separate basin and toilet. Completing this area is the large rumpus room and balcony with uninterrupted views.
Adding value to this already impressive home is the 115m2 three-car garage with workshop and storeroom. The walk-in linen cupboard, laundry with ample storage space and drying/broom cupboard complete this offering.
Situated at the end of a quiet, tightly held cul-de-sac in Harcourt Hill and backing the 4th hole on the Gold Creek Country Club Golf Course. Quality schools, local shops and the Gold Creek Country Club are within walking distance, while Casey Market Town, Gold Creek Village and Gungahlin Town Centre are only a short drive away.
This graceful one-of-a-kind residence offers its new owners an uncompromising lifestyle and is a truly exceptional opportunity. An inspection is highly recommended.
Features:
- Block: 1038m2
- Living area: 320m2
- Triple garage/workshop/storage: 115m2
- Main bedroom with walk-in robe and ensuite
- Bedrooms two, three and four with built-in robes
- Study
- Main bathroom with separate basin and toilet
- Downstairs powder room
- Kitchen with walk-in pantry, glass splashbacks, stone benchtops
- Quality stainless steel appliances
- Open family and meals area
- Formal dining room
- Lounge room
- Rumpus room with balcony
- Zoned in slab heating + reverse cycle air conditioning on lower level
- Separate reverse cycle air conditioning on upper level
- Double glazed windows throughout
- Roof insulation blanket + ceiling insulation batts
- Separate instantaneous hot water services on each level
- Internal security alarm system
- Ducted Vac by Valet
- Front door video intercom system
- Remote control security gate
- Remote control garage doors
- Inground watering system
- Established Gardens
- NBN Connected
This information has been obtained from reliable sources however, we cannot guarantee its complete accuracy so we recommend that you also conduct your own enquiries to verify the details contained herein.
Read MoreUpon entering this airy home you will be mesmerised by the high ceilings that creates a striking effect as it draws your eye to the voluminous layout of floor to ceiling windows that demonstrate the organic architectural influences designed by Peter Byfield to this unique home.
The vast majority of windows create a dramatic focal point from every angle of the living spaces with expansive views of the 4th hole on the Gold Creek Country Club Golf Course. The highly functional kitchen is the true heart of the home connecting all four living areas. Well-equipped with a walk-in pantry, glass splashbacks, stone benchtops and quality stainless steel appliances, the chef of the family will be well catered for.
Situated on the lower level you will find the master suite equipped with an ensuite and a walk-in robe, the study, a powder room, and bedroom two that includes a built-in robe.
On the upper level sits the remaining two bedrooms, all generous in size, include built-in robes and are accompanied by the main bathroom with a separate basin and toilet. Completing this area is the large rumpus room and balcony with uninterrupted views.
Adding value to this already impressive home is the 115m2 three-car garage with workshop and storeroom. The walk-in linen cupboard, laundry with ample storage space and drying/broom cupboard complete this offering.
Situated at the end of a quiet, tightly held cul-de-sac in Harcourt Hill and backing the 4th hole on the Gold Creek Country Club Golf Course. Quality schools, local shops and the Gold Creek Country Club are within walking distance, while Casey Market Town, Gold Creek Village and Gungahlin Town Centre are only a short drive away.
This graceful one-of-a-kind residence offers its new owners an uncompromising lifestyle and is a truly exceptional opportunity. An inspection is highly recommended.
Features:
- Block: 1038m2
- Living area: 320m2
- Triple garage/workshop/storage: 115m2
- Main bedroom with walk-in robe and ensuite
- Bedrooms two, three and four with built-in robes
- Study
- Main bathroom with separate basin and toilet
- Downstairs powder room
- Kitchen with walk-in pantry, glass splashbacks, stone benchtops
- Quality stainless steel appliances
- Open family and meals area
- Formal dining room
- Lounge room
- Rumpus room with balcony
- Zoned in slab heating + reverse cycle air conditioning on lower level
- Separate reverse cycle air conditioning on upper level
- Double glazed windows throughout
- Roof insulation blanket + ceiling insulation batts
- Separate instantaneous hot water services on each level
- Internal security alarm system
- Ducted Vac by Valet
- Front door video intercom system
- Remote control security gate
- Remote control garage doors
- Inground watering system
- Established Gardens
- NBN Connected
This information has been obtained from reliable sources however, we cannot guarantee its complete accuracy so we recommend that you also conduct your own enquiries to verify the details contained herein.
Location
4 Wendy Ey Place
Nicholls ACT 2913
Details
4
2
3
EER: 5.0
House
Auction Saturday, 26 Feb 03:30 PM On site
Land area: | 1038 sqm (approx) |
Building size: | 435 sqm (approx) |
City convenience with country living is uniquely embodied in this distinctively designed property that sits within a quiet cul-de-sac on a 1038m2 block. Four generous bedrooms plus study and four substantial living spaces are spread evenly over 320m2 – This home is the perfect setting for relaxing and entertaining.
Upon entering this airy home you will be mesmerised by the high ceilings that creates a striking effect as it draws your eye to the voluminous layout of floor to ceiling windows that demonstrate the organic architectural influences designed by Peter Byfield to this unique home.
The vast majority of windows create a dramatic focal point from every angle of the living spaces with expansive views of the 4th hole on the Gold Creek Country Club Golf Course. The highly functional kitchen is the true heart of the home connecting all four living areas. Well-equipped with a walk-in pantry, glass splashbacks, stone benchtops and quality stainless steel appliances, the chef of the family will be well catered for.
Situated on the lower level you will find the master suite equipped with an ensuite and a walk-in robe, the study, a powder room, and bedroom two that includes a built-in robe.
On the upper level sits the remaining two bedrooms, all generous in size, include built-in robes and are accompanied by the main bathroom with a separate basin and toilet. Completing this area is the large rumpus room and balcony with uninterrupted views.
Adding value to this already impressive home is the 115m2 three-car garage with workshop and storeroom. The walk-in linen cupboard, laundry with ample storage space and drying/broom cupboard complete this offering.
Situated at the end of a quiet, tightly held cul-de-sac in Harcourt Hill and backing the 4th hole on the Gold Creek Country Club Golf Course. Quality schools, local shops and the Gold Creek Country Club are within walking distance, while Casey Market Town, Gold Creek Village and Gungahlin Town Centre are only a short drive away.
This graceful one-of-a-kind residence offers its new owners an uncompromising lifestyle and is a truly exceptional opportunity. An inspection is highly recommended.
Features:
- Block: 1038m2
- Living area: 320m2
- Triple garage/workshop/storage: 115m2
- Main bedroom with walk-in robe and ensuite
- Bedrooms two, three and four with built-in robes
- Study
- Main bathroom with separate basin and toilet
- Downstairs powder room
- Kitchen with walk-in pantry, glass splashbacks, stone benchtops
- Quality stainless steel appliances
- Open family and meals area
- Formal dining room
- Lounge room
- Rumpus room with balcony
- Zoned in slab heating + reverse cycle air conditioning on lower level
- Separate reverse cycle air conditioning on upper level
- Double glazed windows throughout
- Roof insulation blanket + ceiling insulation batts
- Separate instantaneous hot water services on each level
- Internal security alarm system
- Ducted Vac by Valet
- Front door video intercom system
- Remote control security gate
- Remote control garage doors
- Inground watering system
- Established Gardens
- NBN Connected
This information has been obtained from reliable sources however, we cannot guarantee its complete accuracy so we recommend that you also conduct your own enquiries to verify the details contained herein.
Read MoreUpon entering this airy home you will be mesmerised by the high ceilings that creates a striking effect as it draws your eye to the voluminous layout of floor to ceiling windows that demonstrate the organic architectural influences designed by Peter Byfield to this unique home.
The vast majority of windows create a dramatic focal point from every angle of the living spaces with expansive views of the 4th hole on the Gold Creek Country Club Golf Course. The highly functional kitchen is the true heart of the home connecting all four living areas. Well-equipped with a walk-in pantry, glass splashbacks, stone benchtops and quality stainless steel appliances, the chef of the family will be well catered for.
Situated on the lower level you will find the master suite equipped with an ensuite and a walk-in robe, the study, a powder room, and bedroom two that includes a built-in robe.
On the upper level sits the remaining two bedrooms, all generous in size, include built-in robes and are accompanied by the main bathroom with a separate basin and toilet. Completing this area is the large rumpus room and balcony with uninterrupted views.
Adding value to this already impressive home is the 115m2 three-car garage with workshop and storeroom. The walk-in linen cupboard, laundry with ample storage space and drying/broom cupboard complete this offering.
Situated at the end of a quiet, tightly held cul-de-sac in Harcourt Hill and backing the 4th hole on the Gold Creek Country Club Golf Course. Quality schools, local shops and the Gold Creek Country Club are within walking distance, while Casey Market Town, Gold Creek Village and Gungahlin Town Centre are only a short drive away.
This graceful one-of-a-kind residence offers its new owners an uncompromising lifestyle and is a truly exceptional opportunity. An inspection is highly recommended.
Features:
- Block: 1038m2
- Living area: 320m2
- Triple garage/workshop/storage: 115m2
- Main bedroom with walk-in robe and ensuite
- Bedrooms two, three and four with built-in robes
- Study
- Main bathroom with separate basin and toilet
- Downstairs powder room
- Kitchen with walk-in pantry, glass splashbacks, stone benchtops
- Quality stainless steel appliances
- Open family and meals area
- Formal dining room
- Lounge room
- Rumpus room with balcony
- Zoned in slab heating + reverse cycle air conditioning on lower level
- Separate reverse cycle air conditioning on upper level
- Double glazed windows throughout
- Roof insulation blanket + ceiling insulation batts
- Separate instantaneous hot water services on each level
- Internal security alarm system
- Ducted Vac by Valet
- Front door video intercom system
- Remote control security gate
- Remote control garage doors
- Inground watering system
- Established Gardens
- NBN Connected
This information has been obtained from reliable sources however, we cannot guarantee its complete accuracy so we recommend that you also conduct your own enquiries to verify the details contained herein.
Inspect
Contact agent


