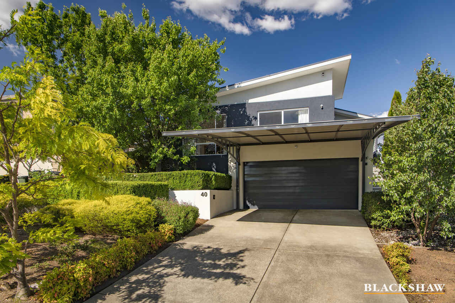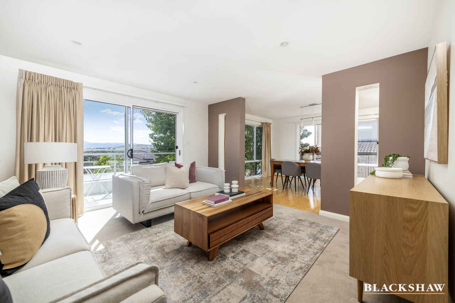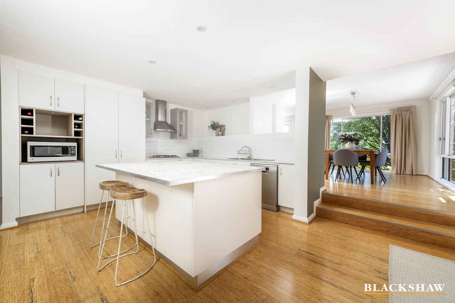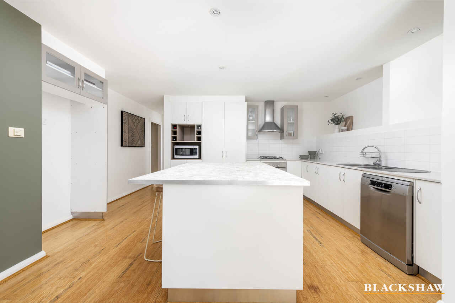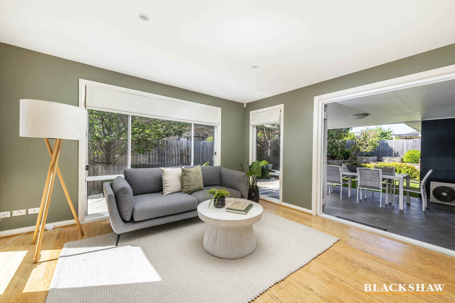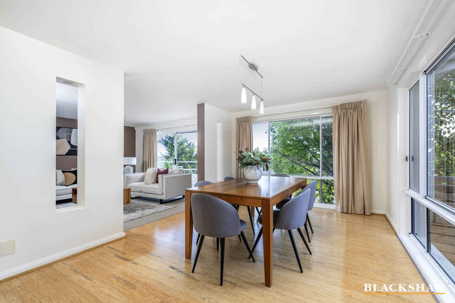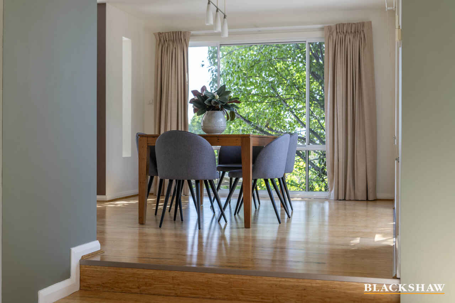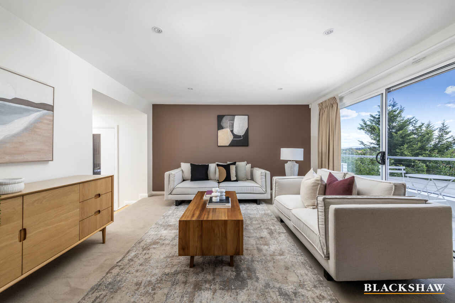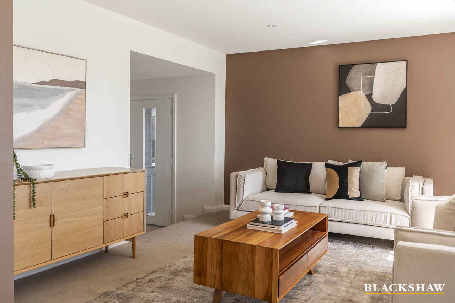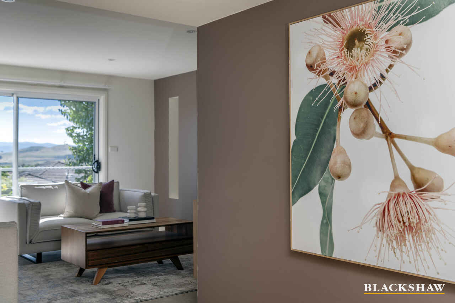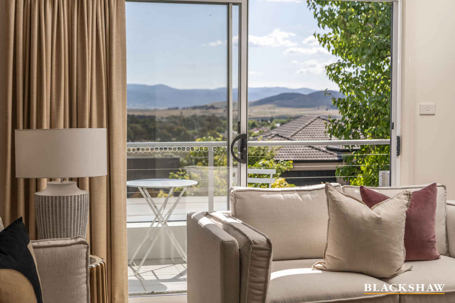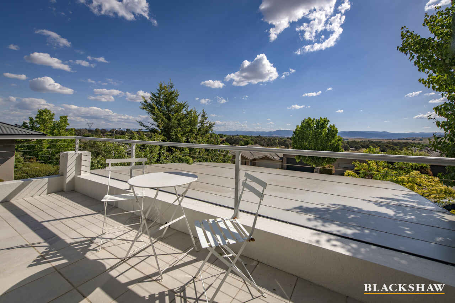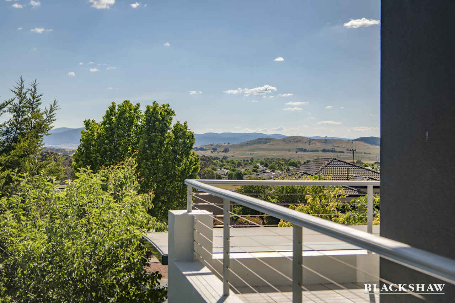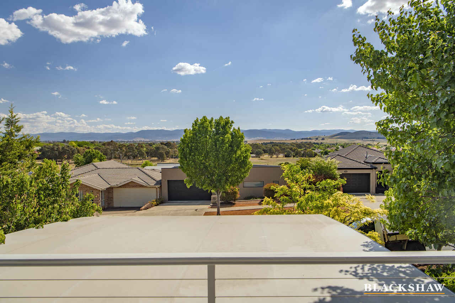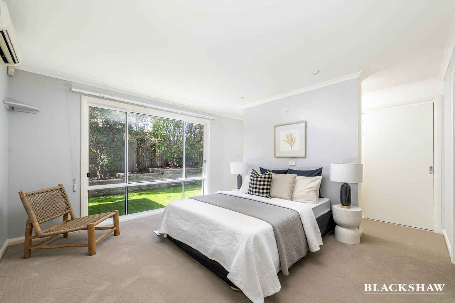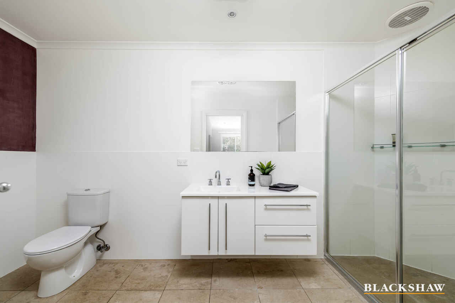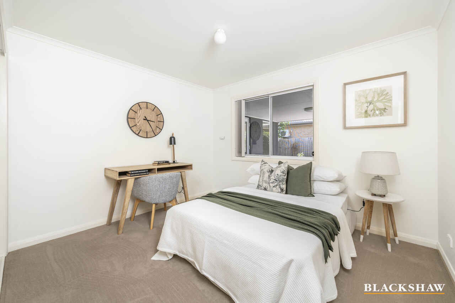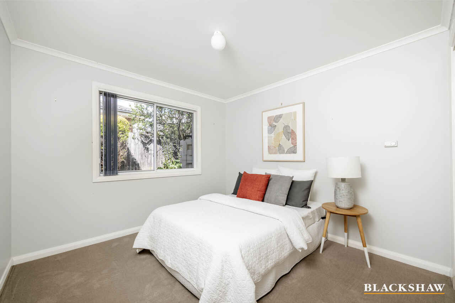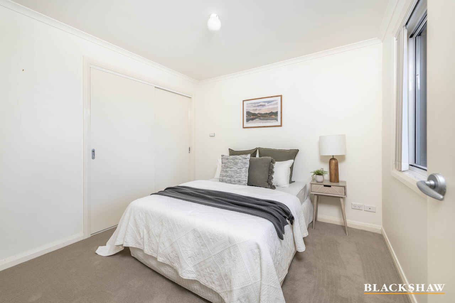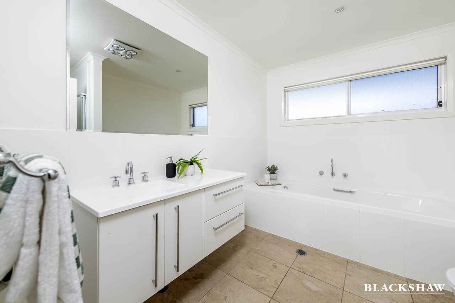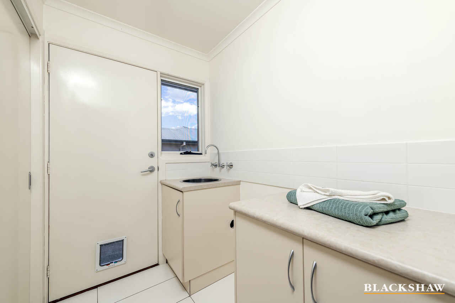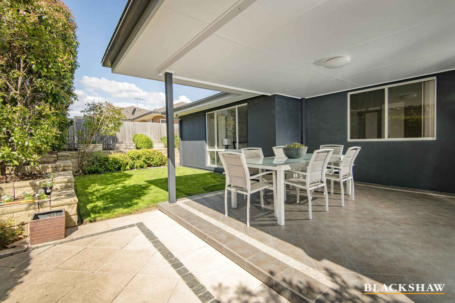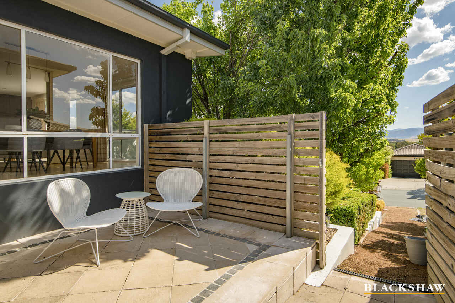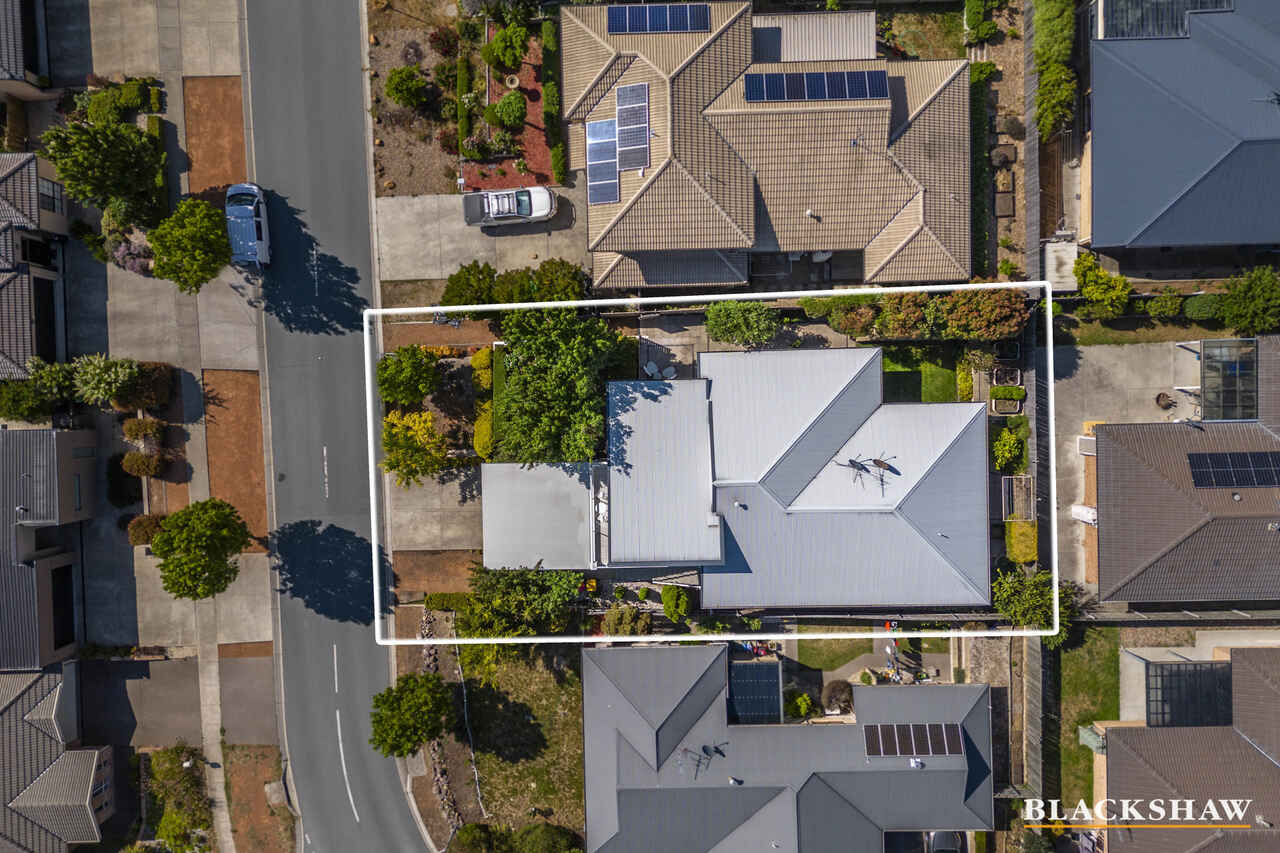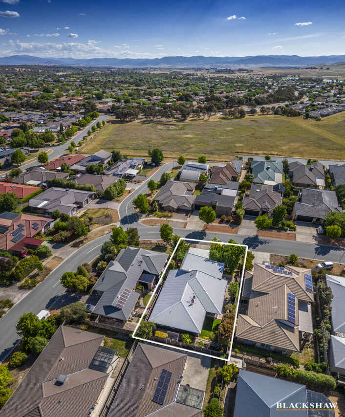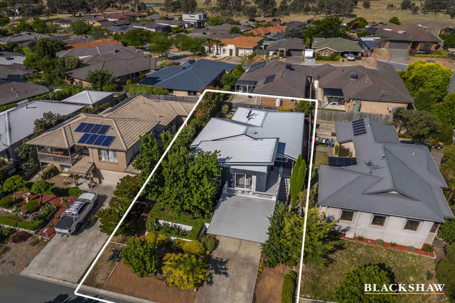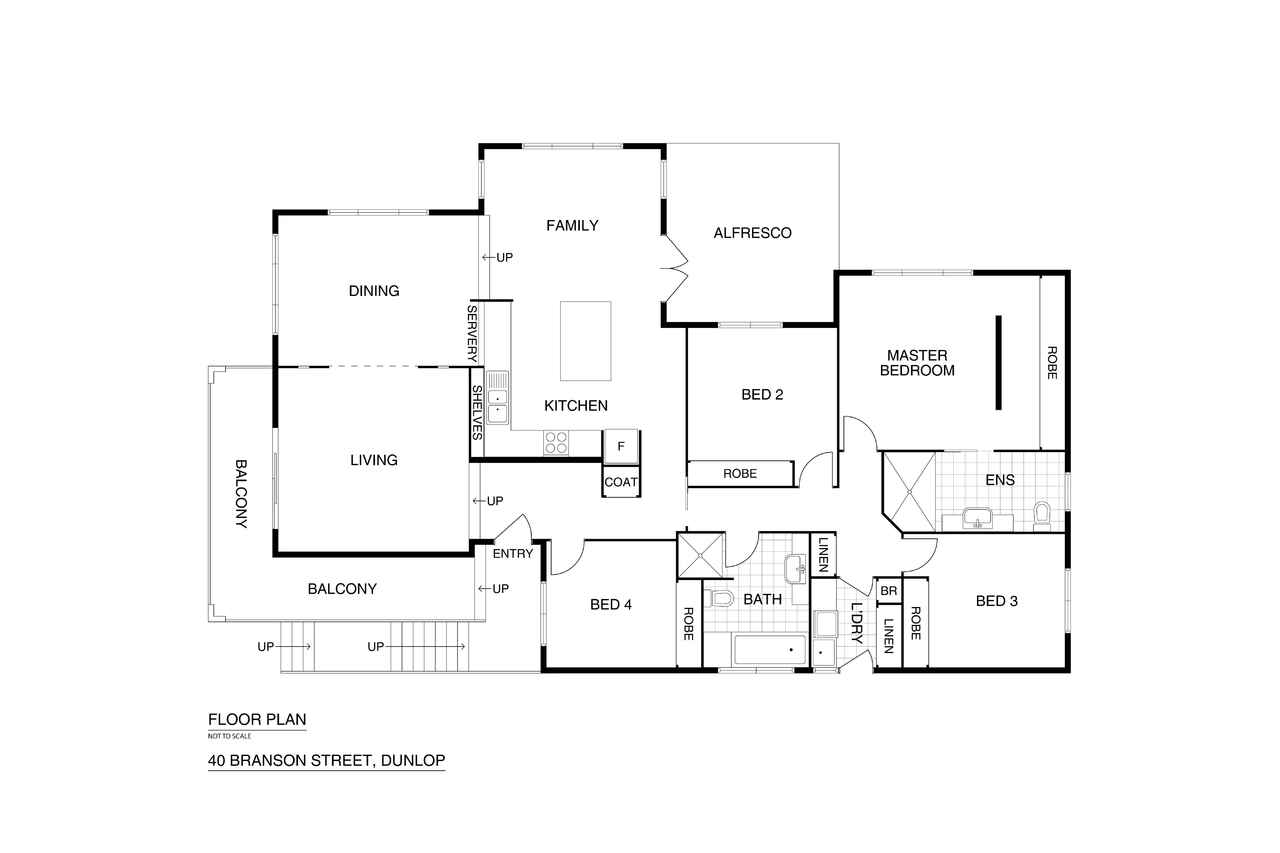Luxury living meets breathtaking views
Sold
Location
40 Branson Street
Dunlop ACT 2615
Details
4
2
4
EER: 4.5
House
Auction Monday, 27 Nov 06:00 PM On site
Land area: | 505 sqm (approx) |
Building size: | 215 sqm (approx) |
Escape to the tranquillity of 40 Branson Street, a stunning four-bedroom home offering spacious elegance with modern comfort and a beautiful outlook over the Brindabella Mountains.
Experience the epitome of relaxation with not one, not two, but three separate living areas. Whether it's movie nights, family gatherings, or quiet moments, there's a space for every occasion.
Step outside to the balcony from the living room and marvel at the scenic beauty that surrounds your new home. Enjoy the panoramic views that change with the seasons, creating a picturesque backdrop to your daily life.
Positioned at the heart of the home, your kitchen is a chef's delight. Equipped with top-of-the-line appliances and stylish finishes, it's a space where culinary dreams come to life.
The landscaped backyard is a private haven perfect for entertaining, gardening, or simply basking in the serenity of nature.
Four beautifully appointed bedrooms, provide the perfect retreat for you and your family. The master bedroom is well-equipped with a spacious ensuite and walk-in robe, while the other three bedrooms are serviced by the main bathroom.
Nestled in the sought-after neighbourhood of Dunlop, you're just moments from schools, parks, shopping, and everything you need for a convenient lifestyle.
Every detail of this home has been carefully crafted with a focus on modern design and functionality.
Features:
- Block: 505m2
- Living: 177m2
- Garage: 38m2
- Year built: 2005
- EER 4.5 stars
- Split system installed in dining room and bedroom one
- Separate lounge room with balcony and outstanding views
- Separate dining room
- Open plan family room
- Well-equipped kitchen with quality appliances and gas cooking
- Main bedroom with built-in robe and ensuite
- Bedroom two, three and four with built-in robes
- Main bathroom with bathtub
- Rear-covered alfresco surrounded by lush gardens
- Family-sized laundry
- Covered double carport
- Double garage
Cost breakdown
Rates: $619.75 p.q
Land Tax (only if rented): $952 p.q
Potential rental return: $720 - $780 p.w
This information has been obtained from reliable sources however, we cannot guarantee its complete accuracy so we recommend that you also conduct your own enquiries to verify the details contained herein.
Read MoreExperience the epitome of relaxation with not one, not two, but three separate living areas. Whether it's movie nights, family gatherings, or quiet moments, there's a space for every occasion.
Step outside to the balcony from the living room and marvel at the scenic beauty that surrounds your new home. Enjoy the panoramic views that change with the seasons, creating a picturesque backdrop to your daily life.
Positioned at the heart of the home, your kitchen is a chef's delight. Equipped with top-of-the-line appliances and stylish finishes, it's a space where culinary dreams come to life.
The landscaped backyard is a private haven perfect for entertaining, gardening, or simply basking in the serenity of nature.
Four beautifully appointed bedrooms, provide the perfect retreat for you and your family. The master bedroom is well-equipped with a spacious ensuite and walk-in robe, while the other three bedrooms are serviced by the main bathroom.
Nestled in the sought-after neighbourhood of Dunlop, you're just moments from schools, parks, shopping, and everything you need for a convenient lifestyle.
Every detail of this home has been carefully crafted with a focus on modern design and functionality.
Features:
- Block: 505m2
- Living: 177m2
- Garage: 38m2
- Year built: 2005
- EER 4.5 stars
- Split system installed in dining room and bedroom one
- Separate lounge room with balcony and outstanding views
- Separate dining room
- Open plan family room
- Well-equipped kitchen with quality appliances and gas cooking
- Main bedroom with built-in robe and ensuite
- Bedroom two, three and four with built-in robes
- Main bathroom with bathtub
- Rear-covered alfresco surrounded by lush gardens
- Family-sized laundry
- Covered double carport
- Double garage
Cost breakdown
Rates: $619.75 p.q
Land Tax (only if rented): $952 p.q
Potential rental return: $720 - $780 p.w
This information has been obtained from reliable sources however, we cannot guarantee its complete accuracy so we recommend that you also conduct your own enquiries to verify the details contained herein.
Inspect
Contact agent
Listing agents
Escape to the tranquillity of 40 Branson Street, a stunning four-bedroom home offering spacious elegance with modern comfort and a beautiful outlook over the Brindabella Mountains.
Experience the epitome of relaxation with not one, not two, but three separate living areas. Whether it's movie nights, family gatherings, or quiet moments, there's a space for every occasion.
Step outside to the balcony from the living room and marvel at the scenic beauty that surrounds your new home. Enjoy the panoramic views that change with the seasons, creating a picturesque backdrop to your daily life.
Positioned at the heart of the home, your kitchen is a chef's delight. Equipped with top-of-the-line appliances and stylish finishes, it's a space where culinary dreams come to life.
The landscaped backyard is a private haven perfect for entertaining, gardening, or simply basking in the serenity of nature.
Four beautifully appointed bedrooms, provide the perfect retreat for you and your family. The master bedroom is well-equipped with a spacious ensuite and walk-in robe, while the other three bedrooms are serviced by the main bathroom.
Nestled in the sought-after neighbourhood of Dunlop, you're just moments from schools, parks, shopping, and everything you need for a convenient lifestyle.
Every detail of this home has been carefully crafted with a focus on modern design and functionality.
Features:
- Block: 505m2
- Living: 177m2
- Garage: 38m2
- Year built: 2005
- EER 4.5 stars
- Split system installed in dining room and bedroom one
- Separate lounge room with balcony and outstanding views
- Separate dining room
- Open plan family room
- Well-equipped kitchen with quality appliances and gas cooking
- Main bedroom with built-in robe and ensuite
- Bedroom two, three and four with built-in robes
- Main bathroom with bathtub
- Rear-covered alfresco surrounded by lush gardens
- Family-sized laundry
- Covered double carport
- Double garage
Cost breakdown
Rates: $619.75 p.q
Land Tax (only if rented): $952 p.q
Potential rental return: $720 - $780 p.w
This information has been obtained from reliable sources however, we cannot guarantee its complete accuracy so we recommend that you also conduct your own enquiries to verify the details contained herein.
Read MoreExperience the epitome of relaxation with not one, not two, but three separate living areas. Whether it's movie nights, family gatherings, or quiet moments, there's a space for every occasion.
Step outside to the balcony from the living room and marvel at the scenic beauty that surrounds your new home. Enjoy the panoramic views that change with the seasons, creating a picturesque backdrop to your daily life.
Positioned at the heart of the home, your kitchen is a chef's delight. Equipped with top-of-the-line appliances and stylish finishes, it's a space where culinary dreams come to life.
The landscaped backyard is a private haven perfect for entertaining, gardening, or simply basking in the serenity of nature.
Four beautifully appointed bedrooms, provide the perfect retreat for you and your family. The master bedroom is well-equipped with a spacious ensuite and walk-in robe, while the other three bedrooms are serviced by the main bathroom.
Nestled in the sought-after neighbourhood of Dunlop, you're just moments from schools, parks, shopping, and everything you need for a convenient lifestyle.
Every detail of this home has been carefully crafted with a focus on modern design and functionality.
Features:
- Block: 505m2
- Living: 177m2
- Garage: 38m2
- Year built: 2005
- EER 4.5 stars
- Split system installed in dining room and bedroom one
- Separate lounge room with balcony and outstanding views
- Separate dining room
- Open plan family room
- Well-equipped kitchen with quality appliances and gas cooking
- Main bedroom with built-in robe and ensuite
- Bedroom two, three and four with built-in robes
- Main bathroom with bathtub
- Rear-covered alfresco surrounded by lush gardens
- Family-sized laundry
- Covered double carport
- Double garage
Cost breakdown
Rates: $619.75 p.q
Land Tax (only if rented): $952 p.q
Potential rental return: $720 - $780 p.w
This information has been obtained from reliable sources however, we cannot guarantee its complete accuracy so we recommend that you also conduct your own enquiries to verify the details contained herein.
Location
40 Branson Street
Dunlop ACT 2615
Details
4
2
4
EER: 4.5
House
Auction Monday, 27 Nov 06:00 PM On site
Land area: | 505 sqm (approx) |
Building size: | 215 sqm (approx) |
Escape to the tranquillity of 40 Branson Street, a stunning four-bedroom home offering spacious elegance with modern comfort and a beautiful outlook over the Brindabella Mountains.
Experience the epitome of relaxation with not one, not two, but three separate living areas. Whether it's movie nights, family gatherings, or quiet moments, there's a space for every occasion.
Step outside to the balcony from the living room and marvel at the scenic beauty that surrounds your new home. Enjoy the panoramic views that change with the seasons, creating a picturesque backdrop to your daily life.
Positioned at the heart of the home, your kitchen is a chef's delight. Equipped with top-of-the-line appliances and stylish finishes, it's a space where culinary dreams come to life.
The landscaped backyard is a private haven perfect for entertaining, gardening, or simply basking in the serenity of nature.
Four beautifully appointed bedrooms, provide the perfect retreat for you and your family. The master bedroom is well-equipped with a spacious ensuite and walk-in robe, while the other three bedrooms are serviced by the main bathroom.
Nestled in the sought-after neighbourhood of Dunlop, you're just moments from schools, parks, shopping, and everything you need for a convenient lifestyle.
Every detail of this home has been carefully crafted with a focus on modern design and functionality.
Features:
- Block: 505m2
- Living: 177m2
- Garage: 38m2
- Year built: 2005
- EER 4.5 stars
- Split system installed in dining room and bedroom one
- Separate lounge room with balcony and outstanding views
- Separate dining room
- Open plan family room
- Well-equipped kitchen with quality appliances and gas cooking
- Main bedroom with built-in robe and ensuite
- Bedroom two, three and four with built-in robes
- Main bathroom with bathtub
- Rear-covered alfresco surrounded by lush gardens
- Family-sized laundry
- Covered double carport
- Double garage
Cost breakdown
Rates: $619.75 p.q
Land Tax (only if rented): $952 p.q
Potential rental return: $720 - $780 p.w
This information has been obtained from reliable sources however, we cannot guarantee its complete accuracy so we recommend that you also conduct your own enquiries to verify the details contained herein.
Read MoreExperience the epitome of relaxation with not one, not two, but three separate living areas. Whether it's movie nights, family gatherings, or quiet moments, there's a space for every occasion.
Step outside to the balcony from the living room and marvel at the scenic beauty that surrounds your new home. Enjoy the panoramic views that change with the seasons, creating a picturesque backdrop to your daily life.
Positioned at the heart of the home, your kitchen is a chef's delight. Equipped with top-of-the-line appliances and stylish finishes, it's a space where culinary dreams come to life.
The landscaped backyard is a private haven perfect for entertaining, gardening, or simply basking in the serenity of nature.
Four beautifully appointed bedrooms, provide the perfect retreat for you and your family. The master bedroom is well-equipped with a spacious ensuite and walk-in robe, while the other three bedrooms are serviced by the main bathroom.
Nestled in the sought-after neighbourhood of Dunlop, you're just moments from schools, parks, shopping, and everything you need for a convenient lifestyle.
Every detail of this home has been carefully crafted with a focus on modern design and functionality.
Features:
- Block: 505m2
- Living: 177m2
- Garage: 38m2
- Year built: 2005
- EER 4.5 stars
- Split system installed in dining room and bedroom one
- Separate lounge room with balcony and outstanding views
- Separate dining room
- Open plan family room
- Well-equipped kitchen with quality appliances and gas cooking
- Main bedroom with built-in robe and ensuite
- Bedroom two, three and four with built-in robes
- Main bathroom with bathtub
- Rear-covered alfresco surrounded by lush gardens
- Family-sized laundry
- Covered double carport
- Double garage
Cost breakdown
Rates: $619.75 p.q
Land Tax (only if rented): $952 p.q
Potential rental return: $720 - $780 p.w
This information has been obtained from reliable sources however, we cannot guarantee its complete accuracy so we recommend that you also conduct your own enquiries to verify the details contained herein.
Inspect
Contact agent


