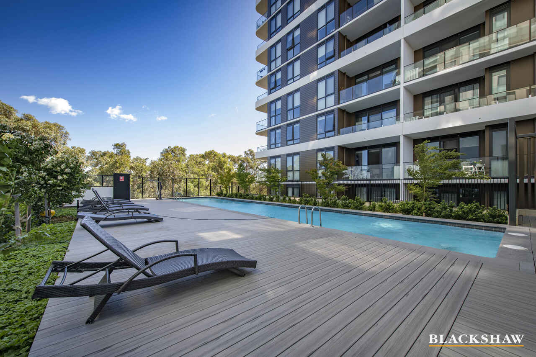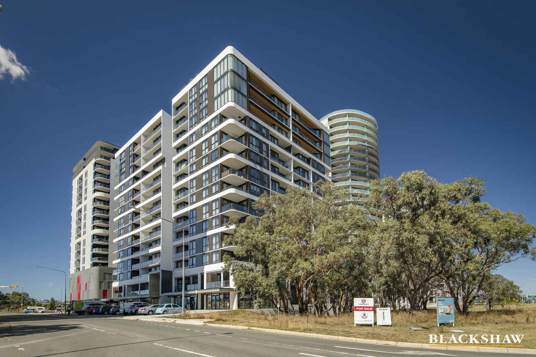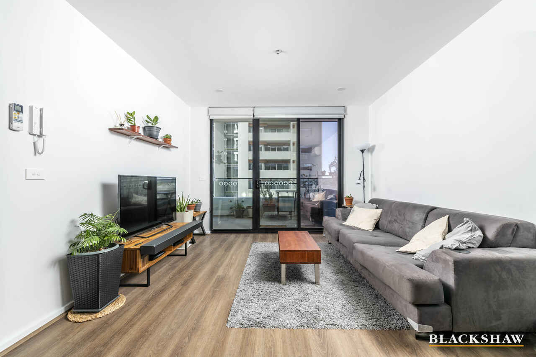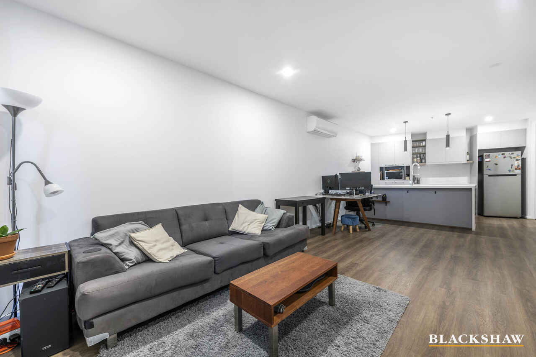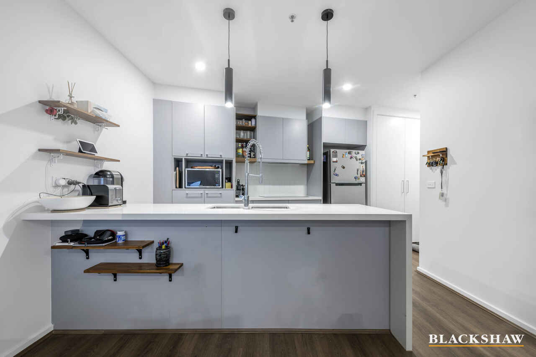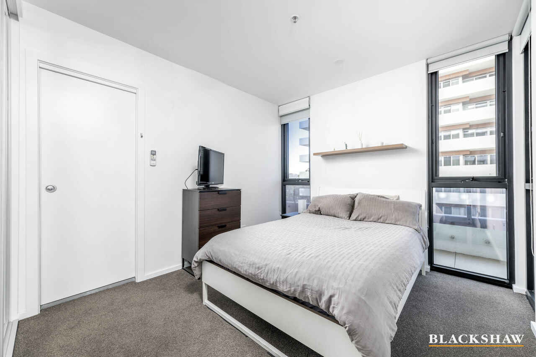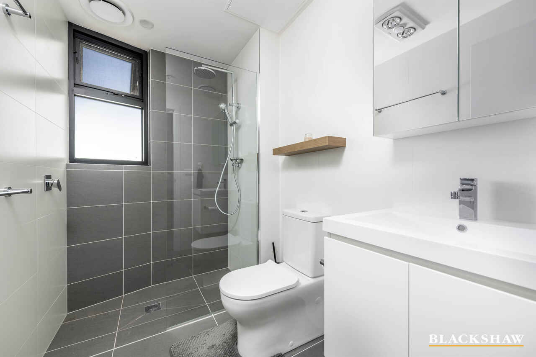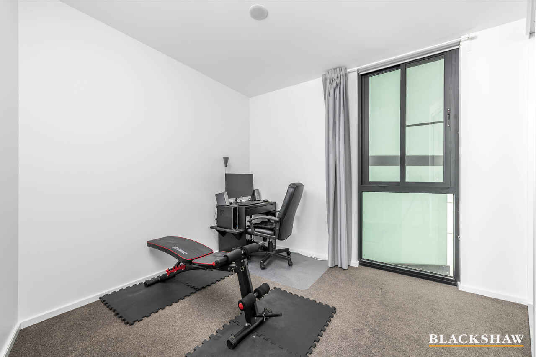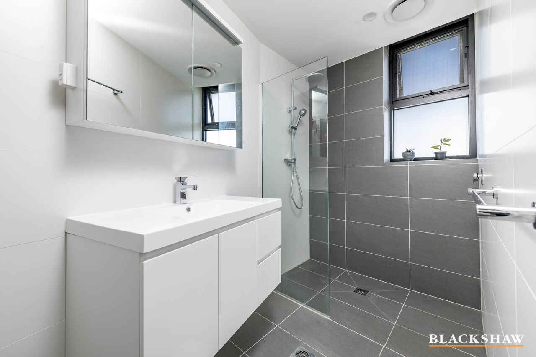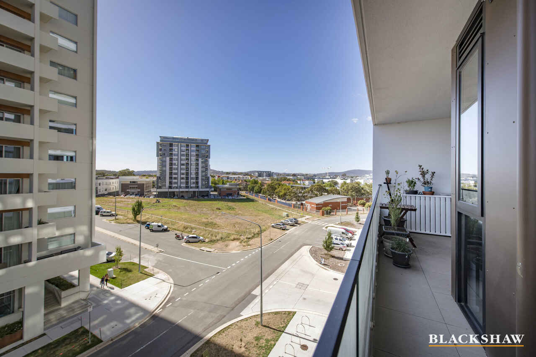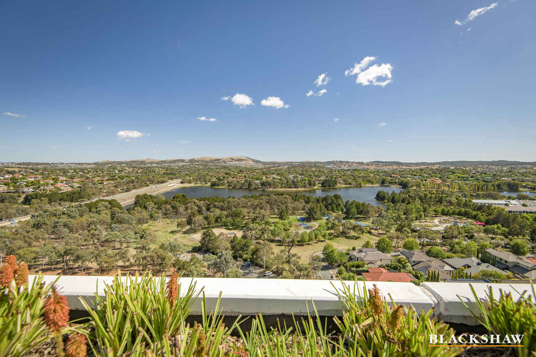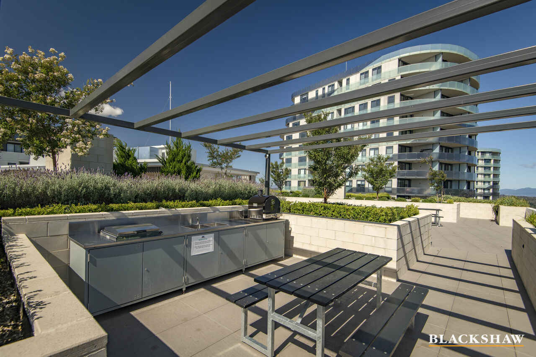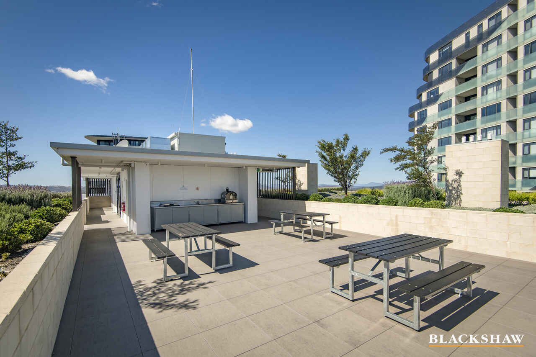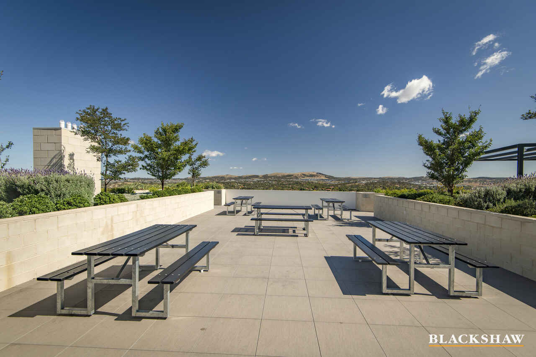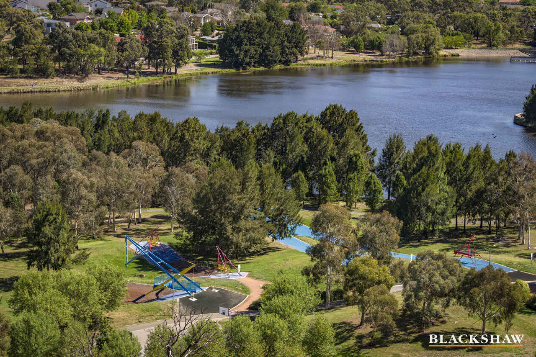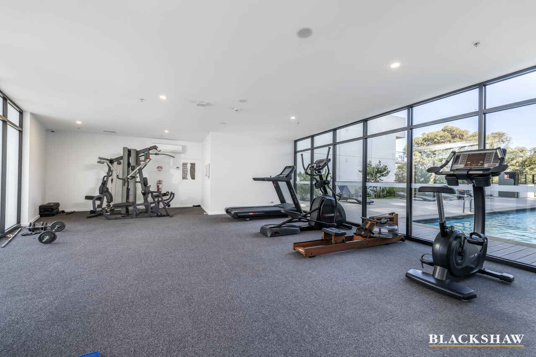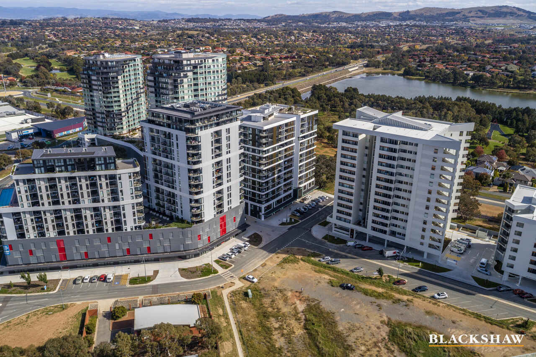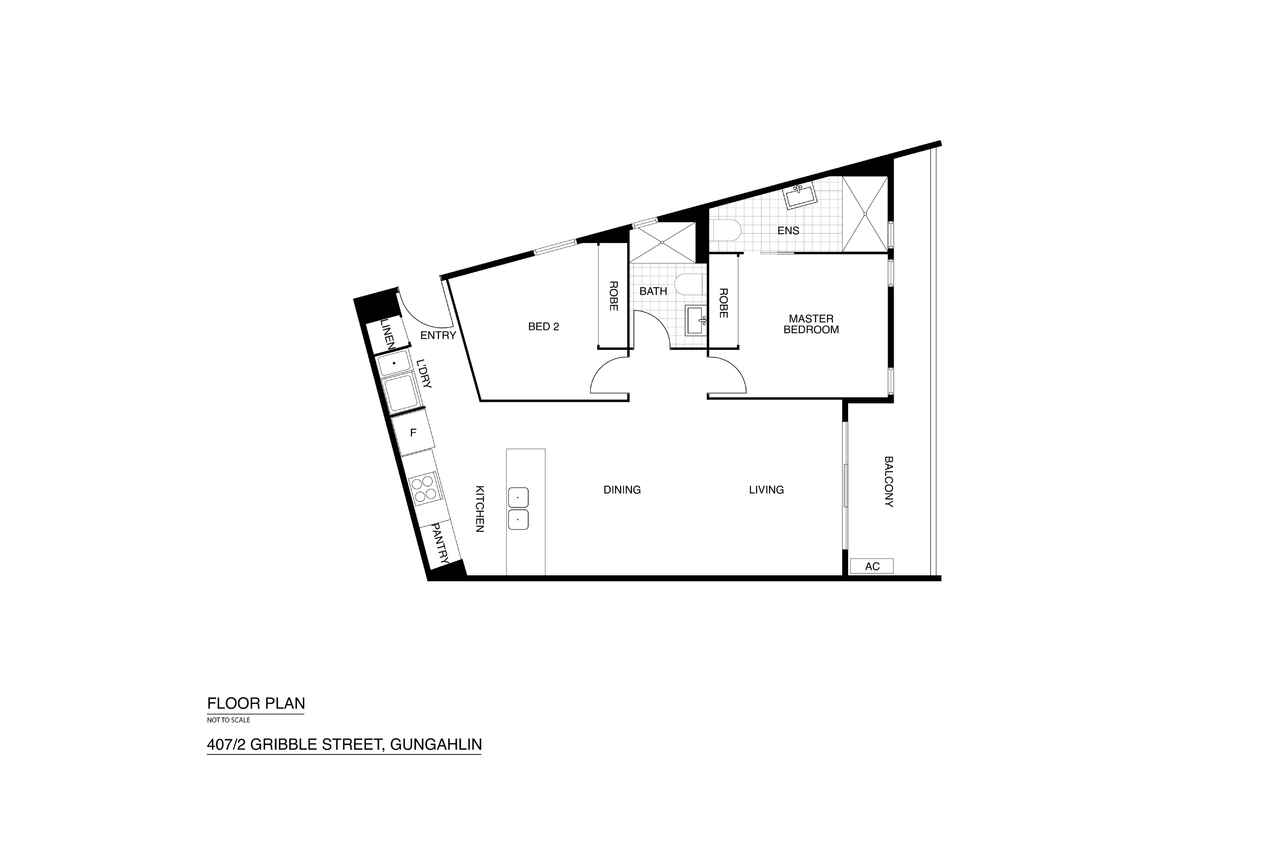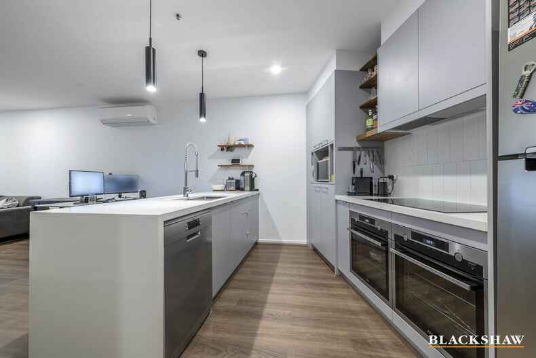Hidden gem in Gungahlin
Sold
Location
407/2 Gribble Street
Gungahlin ACT 2912
Details
2
2
1
EER: 6.0
Apartment
Sold
Building size: | 84 sqm (approx) |
Located within the popular 'Jade' complex and set in Canberra's most evolving region close to light rail and Gungahlin Marketplace, this thoughtfully designed two-bedroom, ensuite apartment is spread over 75m2 of living with a spacious 12m2 balcony.
Natural light flows effortlessly throughout the open-plan living area creating a sense of space and connecting seamlessly to the balcony which offers views over to the Gungahlin Town Centre. Meal preparation and big cook-ups will be a breeze in the beautiful kitchen that features top-of-the-line fixtures and fittings, including stone benchtops, ample cupboard space and quality stainless steel appliances including two ovens.
From the stylish, modern kitchen, to two generously sized bedrooms with built-in robes, a gorgeous ensuite with floor-to-ceiling tiles, and a similarly beautiful main bathroom – this apartment truly offers grace and luxury.
Completing this spacious apartment is the European laundry with ample space for additional storage, a reverse-cycle split system in the lounge room and a secure single-car space and storage cage.
Shared amenities include a relaxing swimming pool, a well-equipped gym, and a rooftop BBQ and entertaining area which offers an ideal place to spend Saturday evening with friends.
Positioned close to local cafés, restaurants, playgrounds, grocery stores, speciality stores, and the light rail. An inspection is highly recommended to truly appreciate the lifestyle on offer.
Features
- Living: 75m2
- Balcony: 12m2
- Built by Core Developments
- Developed by Pod Projects
- Year built: 2021
- EER: 6
- Induction cooktop
- Two side by side ovens
- Open plan living area with split system
- Main bedroom with mirrored robe and ensuite
- Bedroom two with built-in robe
- Main bathroom
- European laundry with dryer included
- One allocated car space
- One storage cage
Cost breakdown
Body Corporate: $1,050.22 p.q
Rates: $370.25 p.q
Land Tax (only if rented): $433.11 p.q
Potential rental return: $540 - $570 p.w
This information has been obtained from reliable sources however, we cannot guarantee its complete accuracy so we recommend that you also conduct your own enquiries to verify the details contained herein.
Read MoreNatural light flows effortlessly throughout the open-plan living area creating a sense of space and connecting seamlessly to the balcony which offers views over to the Gungahlin Town Centre. Meal preparation and big cook-ups will be a breeze in the beautiful kitchen that features top-of-the-line fixtures and fittings, including stone benchtops, ample cupboard space and quality stainless steel appliances including two ovens.
From the stylish, modern kitchen, to two generously sized bedrooms with built-in robes, a gorgeous ensuite with floor-to-ceiling tiles, and a similarly beautiful main bathroom – this apartment truly offers grace and luxury.
Completing this spacious apartment is the European laundry with ample space for additional storage, a reverse-cycle split system in the lounge room and a secure single-car space and storage cage.
Shared amenities include a relaxing swimming pool, a well-equipped gym, and a rooftop BBQ and entertaining area which offers an ideal place to spend Saturday evening with friends.
Positioned close to local cafés, restaurants, playgrounds, grocery stores, speciality stores, and the light rail. An inspection is highly recommended to truly appreciate the lifestyle on offer.
Features
- Living: 75m2
- Balcony: 12m2
- Built by Core Developments
- Developed by Pod Projects
- Year built: 2021
- EER: 6
- Induction cooktop
- Two side by side ovens
- Open plan living area with split system
- Main bedroom with mirrored robe and ensuite
- Bedroom two with built-in robe
- Main bathroom
- European laundry with dryer included
- One allocated car space
- One storage cage
Cost breakdown
Body Corporate: $1,050.22 p.q
Rates: $370.25 p.q
Land Tax (only if rented): $433.11 p.q
Potential rental return: $540 - $570 p.w
This information has been obtained from reliable sources however, we cannot guarantee its complete accuracy so we recommend that you also conduct your own enquiries to verify the details contained herein.
Inspect
Contact agent
Listing agents
Located within the popular 'Jade' complex and set in Canberra's most evolving region close to light rail and Gungahlin Marketplace, this thoughtfully designed two-bedroom, ensuite apartment is spread over 75m2 of living with a spacious 12m2 balcony.
Natural light flows effortlessly throughout the open-plan living area creating a sense of space and connecting seamlessly to the balcony which offers views over to the Gungahlin Town Centre. Meal preparation and big cook-ups will be a breeze in the beautiful kitchen that features top-of-the-line fixtures and fittings, including stone benchtops, ample cupboard space and quality stainless steel appliances including two ovens.
From the stylish, modern kitchen, to two generously sized bedrooms with built-in robes, a gorgeous ensuite with floor-to-ceiling tiles, and a similarly beautiful main bathroom – this apartment truly offers grace and luxury.
Completing this spacious apartment is the European laundry with ample space for additional storage, a reverse-cycle split system in the lounge room and a secure single-car space and storage cage.
Shared amenities include a relaxing swimming pool, a well-equipped gym, and a rooftop BBQ and entertaining area which offers an ideal place to spend Saturday evening with friends.
Positioned close to local cafés, restaurants, playgrounds, grocery stores, speciality stores, and the light rail. An inspection is highly recommended to truly appreciate the lifestyle on offer.
Features
- Living: 75m2
- Balcony: 12m2
- Built by Core Developments
- Developed by Pod Projects
- Year built: 2021
- EER: 6
- Induction cooktop
- Two side by side ovens
- Open plan living area with split system
- Main bedroom with mirrored robe and ensuite
- Bedroom two with built-in robe
- Main bathroom
- European laundry with dryer included
- One allocated car space
- One storage cage
Cost breakdown
Body Corporate: $1,050.22 p.q
Rates: $370.25 p.q
Land Tax (only if rented): $433.11 p.q
Potential rental return: $540 - $570 p.w
This information has been obtained from reliable sources however, we cannot guarantee its complete accuracy so we recommend that you also conduct your own enquiries to verify the details contained herein.
Read MoreNatural light flows effortlessly throughout the open-plan living area creating a sense of space and connecting seamlessly to the balcony which offers views over to the Gungahlin Town Centre. Meal preparation and big cook-ups will be a breeze in the beautiful kitchen that features top-of-the-line fixtures and fittings, including stone benchtops, ample cupboard space and quality stainless steel appliances including two ovens.
From the stylish, modern kitchen, to two generously sized bedrooms with built-in robes, a gorgeous ensuite with floor-to-ceiling tiles, and a similarly beautiful main bathroom – this apartment truly offers grace and luxury.
Completing this spacious apartment is the European laundry with ample space for additional storage, a reverse-cycle split system in the lounge room and a secure single-car space and storage cage.
Shared amenities include a relaxing swimming pool, a well-equipped gym, and a rooftop BBQ and entertaining area which offers an ideal place to spend Saturday evening with friends.
Positioned close to local cafés, restaurants, playgrounds, grocery stores, speciality stores, and the light rail. An inspection is highly recommended to truly appreciate the lifestyle on offer.
Features
- Living: 75m2
- Balcony: 12m2
- Built by Core Developments
- Developed by Pod Projects
- Year built: 2021
- EER: 6
- Induction cooktop
- Two side by side ovens
- Open plan living area with split system
- Main bedroom with mirrored robe and ensuite
- Bedroom two with built-in robe
- Main bathroom
- European laundry with dryer included
- One allocated car space
- One storage cage
Cost breakdown
Body Corporate: $1,050.22 p.q
Rates: $370.25 p.q
Land Tax (only if rented): $433.11 p.q
Potential rental return: $540 - $570 p.w
This information has been obtained from reliable sources however, we cannot guarantee its complete accuracy so we recommend that you also conduct your own enquiries to verify the details contained herein.
Location
407/2 Gribble Street
Gungahlin ACT 2912
Details
2
2
1
EER: 6.0
Apartment
Sold
Building size: | 84 sqm (approx) |
Located within the popular 'Jade' complex and set in Canberra's most evolving region close to light rail and Gungahlin Marketplace, this thoughtfully designed two-bedroom, ensuite apartment is spread over 75m2 of living with a spacious 12m2 balcony.
Natural light flows effortlessly throughout the open-plan living area creating a sense of space and connecting seamlessly to the balcony which offers views over to the Gungahlin Town Centre. Meal preparation and big cook-ups will be a breeze in the beautiful kitchen that features top-of-the-line fixtures and fittings, including stone benchtops, ample cupboard space and quality stainless steel appliances including two ovens.
From the stylish, modern kitchen, to two generously sized bedrooms with built-in robes, a gorgeous ensuite with floor-to-ceiling tiles, and a similarly beautiful main bathroom – this apartment truly offers grace and luxury.
Completing this spacious apartment is the European laundry with ample space for additional storage, a reverse-cycle split system in the lounge room and a secure single-car space and storage cage.
Shared amenities include a relaxing swimming pool, a well-equipped gym, and a rooftop BBQ and entertaining area which offers an ideal place to spend Saturday evening with friends.
Positioned close to local cafés, restaurants, playgrounds, grocery stores, speciality stores, and the light rail. An inspection is highly recommended to truly appreciate the lifestyle on offer.
Features
- Living: 75m2
- Balcony: 12m2
- Built by Core Developments
- Developed by Pod Projects
- Year built: 2021
- EER: 6
- Induction cooktop
- Two side by side ovens
- Open plan living area with split system
- Main bedroom with mirrored robe and ensuite
- Bedroom two with built-in robe
- Main bathroom
- European laundry with dryer included
- One allocated car space
- One storage cage
Cost breakdown
Body Corporate: $1,050.22 p.q
Rates: $370.25 p.q
Land Tax (only if rented): $433.11 p.q
Potential rental return: $540 - $570 p.w
This information has been obtained from reliable sources however, we cannot guarantee its complete accuracy so we recommend that you also conduct your own enquiries to verify the details contained herein.
Read MoreNatural light flows effortlessly throughout the open-plan living area creating a sense of space and connecting seamlessly to the balcony which offers views over to the Gungahlin Town Centre. Meal preparation and big cook-ups will be a breeze in the beautiful kitchen that features top-of-the-line fixtures and fittings, including stone benchtops, ample cupboard space and quality stainless steel appliances including two ovens.
From the stylish, modern kitchen, to two generously sized bedrooms with built-in robes, a gorgeous ensuite with floor-to-ceiling tiles, and a similarly beautiful main bathroom – this apartment truly offers grace and luxury.
Completing this spacious apartment is the European laundry with ample space for additional storage, a reverse-cycle split system in the lounge room and a secure single-car space and storage cage.
Shared amenities include a relaxing swimming pool, a well-equipped gym, and a rooftop BBQ and entertaining area which offers an ideal place to spend Saturday evening with friends.
Positioned close to local cafés, restaurants, playgrounds, grocery stores, speciality stores, and the light rail. An inspection is highly recommended to truly appreciate the lifestyle on offer.
Features
- Living: 75m2
- Balcony: 12m2
- Built by Core Developments
- Developed by Pod Projects
- Year built: 2021
- EER: 6
- Induction cooktop
- Two side by side ovens
- Open plan living area with split system
- Main bedroom with mirrored robe and ensuite
- Bedroom two with built-in robe
- Main bathroom
- European laundry with dryer included
- One allocated car space
- One storage cage
Cost breakdown
Body Corporate: $1,050.22 p.q
Rates: $370.25 p.q
Land Tax (only if rented): $433.11 p.q
Potential rental return: $540 - $570 p.w
This information has been obtained from reliable sources however, we cannot guarantee its complete accuracy so we recommend that you also conduct your own enquiries to verify the details contained herein.
Inspect
Contact agent


