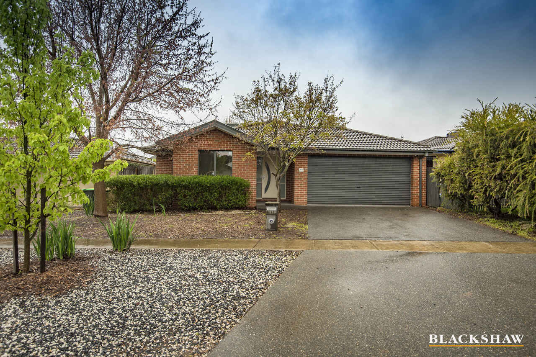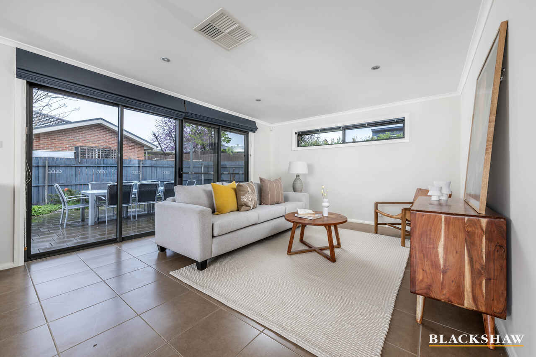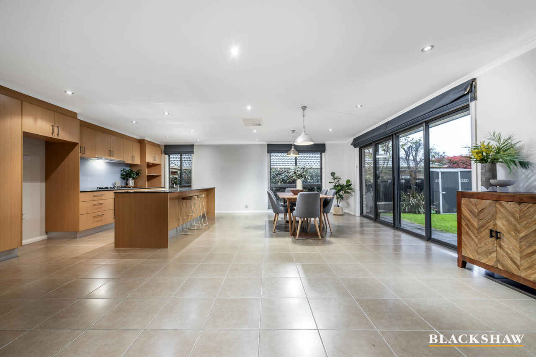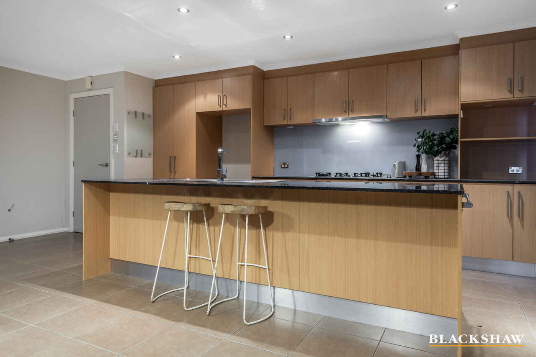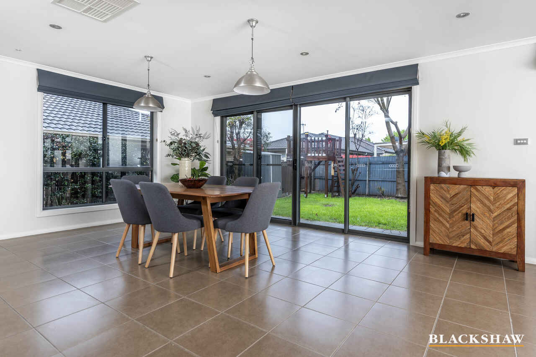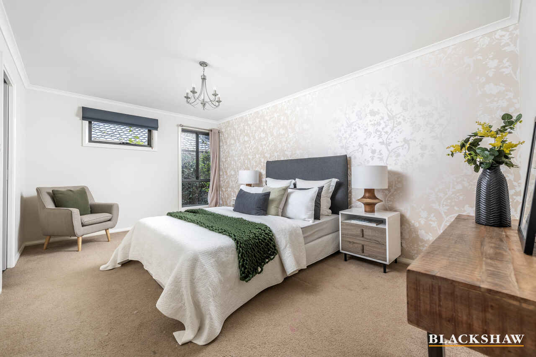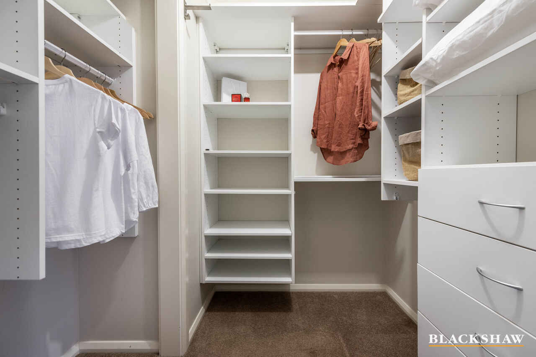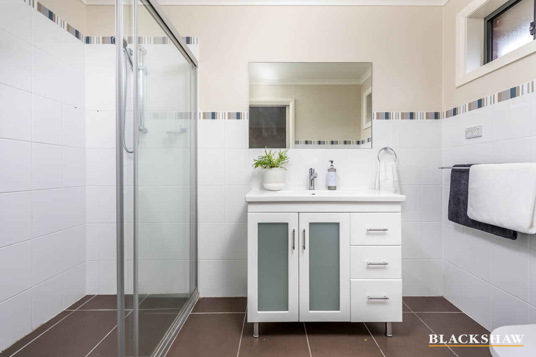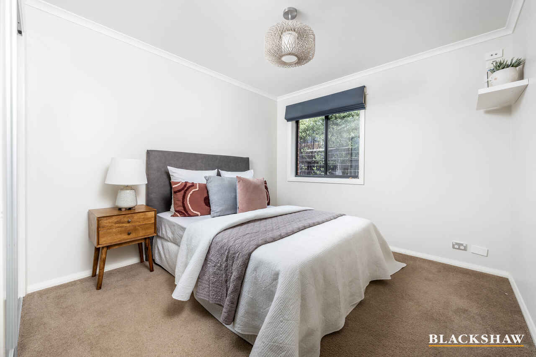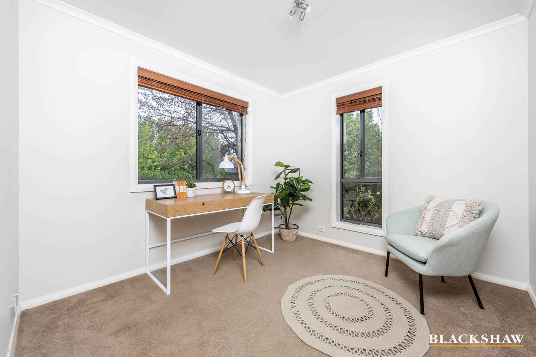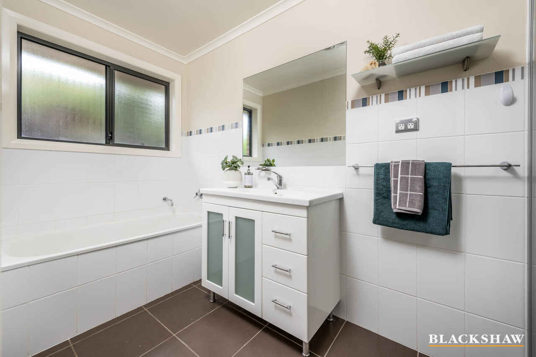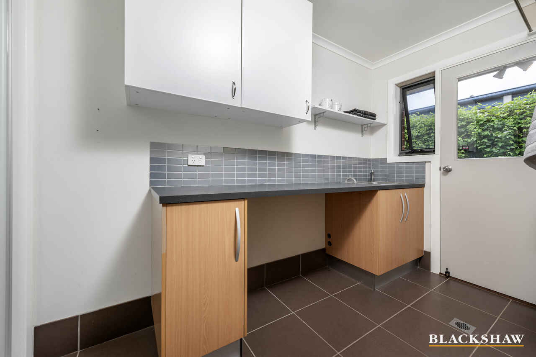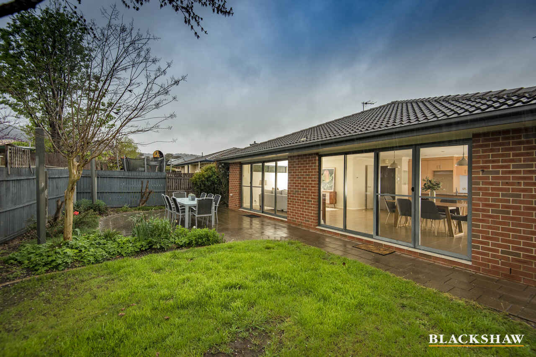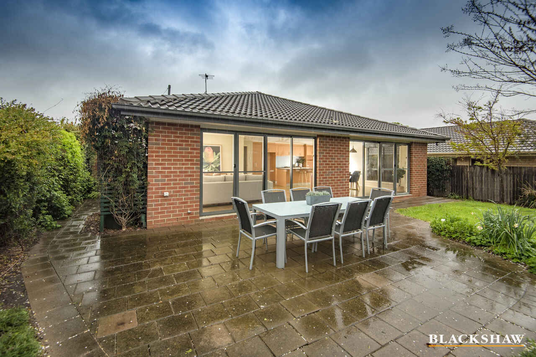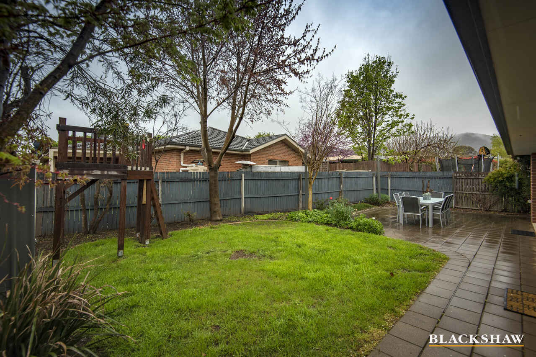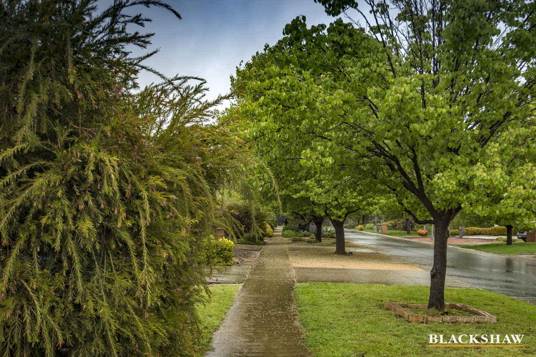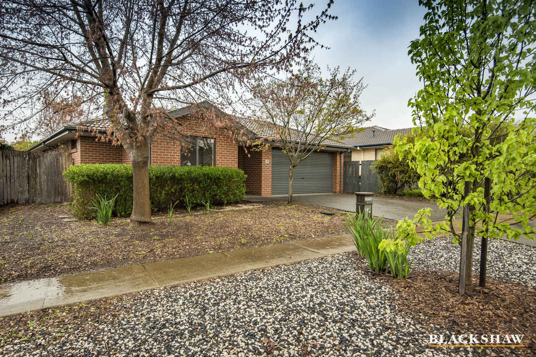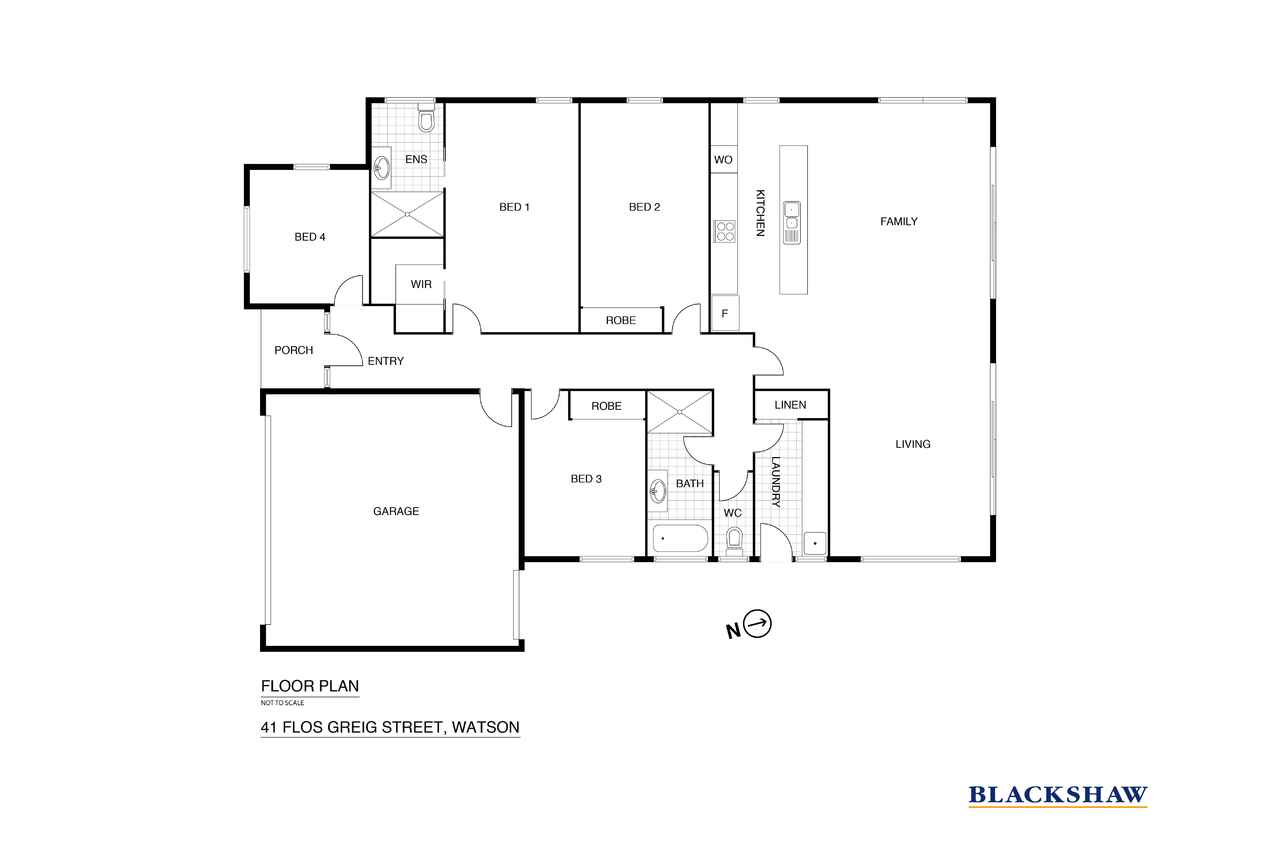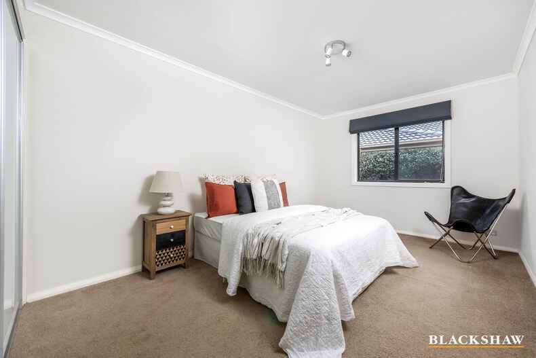Establish roots in this fantastic neighbourhood
Sold
Location
41 Flos Greig Street
Watson ACT 2602
Details
4
2
2
EER: 4.5
House
Auction Saturday, 29 Oct 10:00 AM On site
Land area: | 456 sqm (approx) |
Building size: | 196.2 sqm (approx) |
Situated amongst other quality homes on a quaint tree-lined street, sits this bright and airy four-bedroom home, designed to meet the changing demands of any family configuration.
Natural light effortlessly flows throughout the open plan living area, which connects seamlessly to the north-easterly outdoor area and is overlooked by the well-designed kitchen. Completed with stone benchtops, an abundance of storage space and quality stainless steel appliances such as a Miele dishwasher, Miele oven and Braemer four-burner gas cooktop – sure to entice the chef of the family.
Entertaining will be the highlight of your weekend as you utilise the outdoor entertaining space that is surrounded by a low-maintenance, family-friendly rear yard.
The master suite will be the envy of many with a spacious walk-in robe and ensuite. Bedroom two is extra-large and includes a built-in robe, as does bedroom three, while bedroom four offers the ideal space for a home office. The main bathroom is accompanied by a separate toilet and the family-sized laundry provides direct access to the rear yard.
A double garage with internal entrance and drive-through access, plus the comfort of hydronic underfloor heating and ducted evaporative cooling completes this incredible opportunity.
Flos Greig Street is a family-friendly neighbourhood that prides itself on its wonderful community. Situated close to excellent schools catering for all ages and only a short distance to the ever-convenient light rail taking you directly to the city centre and the exciting shopping, dining and entertainment precinct.
Features
- Block: 456m2
- Living area: 158m2
- Garage: 38.2m2
- Year built: 2007
- EER: 4.5 stars
- 3kw rooftop solar (feed-in tariff of 45c/kWh for remainder of the contract)
- Hydronic underfloor heating
- Ducted evaporative cooling
- Rinnai instantaneous hot water
- Open plan living and meals area
- Kitchen with stone benchtops
- Stainless steel Miele dishwasher
- Stainless steel Miele oven
- Braemer four-burner gas cooktop
- Extra large master bedroom with walk-in robe and ensuite offering wall-to wall shower
- Bedroom two extra-large in size with built-in robe
- Bedroom three is well-sized with a built-in robe
- Bedroom four is an ideal space for a home office or nursery
- Main bathroom with separate toilet
- Family-sized laundry with plenty of storage space and direct access to the rear
- Double garage with an internal entrance and rear drive-through access
- Low maintenance rear yard with manicured gardens
- Entertaining area and space for children and pets to play
Cost breakdown
Rates: $856.53 p.q
Land Tax: $1,393.94 p.q (only applicable if an investment property)
This information has been obtained from reliable sources however, we cannot guarantee its complete accuracy so we recommend that you also conduct your own enquiries to verify the details contained herein.
Read MoreNatural light effortlessly flows throughout the open plan living area, which connects seamlessly to the north-easterly outdoor area and is overlooked by the well-designed kitchen. Completed with stone benchtops, an abundance of storage space and quality stainless steel appliances such as a Miele dishwasher, Miele oven and Braemer four-burner gas cooktop – sure to entice the chef of the family.
Entertaining will be the highlight of your weekend as you utilise the outdoor entertaining space that is surrounded by a low-maintenance, family-friendly rear yard.
The master suite will be the envy of many with a spacious walk-in robe and ensuite. Bedroom two is extra-large and includes a built-in robe, as does bedroom three, while bedroom four offers the ideal space for a home office. The main bathroom is accompanied by a separate toilet and the family-sized laundry provides direct access to the rear yard.
A double garage with internal entrance and drive-through access, plus the comfort of hydronic underfloor heating and ducted evaporative cooling completes this incredible opportunity.
Flos Greig Street is a family-friendly neighbourhood that prides itself on its wonderful community. Situated close to excellent schools catering for all ages and only a short distance to the ever-convenient light rail taking you directly to the city centre and the exciting shopping, dining and entertainment precinct.
Features
- Block: 456m2
- Living area: 158m2
- Garage: 38.2m2
- Year built: 2007
- EER: 4.5 stars
- 3kw rooftop solar (feed-in tariff of 45c/kWh for remainder of the contract)
- Hydronic underfloor heating
- Ducted evaporative cooling
- Rinnai instantaneous hot water
- Open plan living and meals area
- Kitchen with stone benchtops
- Stainless steel Miele dishwasher
- Stainless steel Miele oven
- Braemer four-burner gas cooktop
- Extra large master bedroom with walk-in robe and ensuite offering wall-to wall shower
- Bedroom two extra-large in size with built-in robe
- Bedroom three is well-sized with a built-in robe
- Bedroom four is an ideal space for a home office or nursery
- Main bathroom with separate toilet
- Family-sized laundry with plenty of storage space and direct access to the rear
- Double garage with an internal entrance and rear drive-through access
- Low maintenance rear yard with manicured gardens
- Entertaining area and space for children and pets to play
Cost breakdown
Rates: $856.53 p.q
Land Tax: $1,393.94 p.q (only applicable if an investment property)
This information has been obtained from reliable sources however, we cannot guarantee its complete accuracy so we recommend that you also conduct your own enquiries to verify the details contained herein.
Inspect
Contact agent
Listing agents
Situated amongst other quality homes on a quaint tree-lined street, sits this bright and airy four-bedroom home, designed to meet the changing demands of any family configuration.
Natural light effortlessly flows throughout the open plan living area, which connects seamlessly to the north-easterly outdoor area and is overlooked by the well-designed kitchen. Completed with stone benchtops, an abundance of storage space and quality stainless steel appliances such as a Miele dishwasher, Miele oven and Braemer four-burner gas cooktop – sure to entice the chef of the family.
Entertaining will be the highlight of your weekend as you utilise the outdoor entertaining space that is surrounded by a low-maintenance, family-friendly rear yard.
The master suite will be the envy of many with a spacious walk-in robe and ensuite. Bedroom two is extra-large and includes a built-in robe, as does bedroom three, while bedroom four offers the ideal space for a home office. The main bathroom is accompanied by a separate toilet and the family-sized laundry provides direct access to the rear yard.
A double garage with internal entrance and drive-through access, plus the comfort of hydronic underfloor heating and ducted evaporative cooling completes this incredible opportunity.
Flos Greig Street is a family-friendly neighbourhood that prides itself on its wonderful community. Situated close to excellent schools catering for all ages and only a short distance to the ever-convenient light rail taking you directly to the city centre and the exciting shopping, dining and entertainment precinct.
Features
- Block: 456m2
- Living area: 158m2
- Garage: 38.2m2
- Year built: 2007
- EER: 4.5 stars
- 3kw rooftop solar (feed-in tariff of 45c/kWh for remainder of the contract)
- Hydronic underfloor heating
- Ducted evaporative cooling
- Rinnai instantaneous hot water
- Open plan living and meals area
- Kitchen with stone benchtops
- Stainless steel Miele dishwasher
- Stainless steel Miele oven
- Braemer four-burner gas cooktop
- Extra large master bedroom with walk-in robe and ensuite offering wall-to wall shower
- Bedroom two extra-large in size with built-in robe
- Bedroom three is well-sized with a built-in robe
- Bedroom four is an ideal space for a home office or nursery
- Main bathroom with separate toilet
- Family-sized laundry with plenty of storage space and direct access to the rear
- Double garage with an internal entrance and rear drive-through access
- Low maintenance rear yard with manicured gardens
- Entertaining area and space for children and pets to play
Cost breakdown
Rates: $856.53 p.q
Land Tax: $1,393.94 p.q (only applicable if an investment property)
This information has been obtained from reliable sources however, we cannot guarantee its complete accuracy so we recommend that you also conduct your own enquiries to verify the details contained herein.
Read MoreNatural light effortlessly flows throughout the open plan living area, which connects seamlessly to the north-easterly outdoor area and is overlooked by the well-designed kitchen. Completed with stone benchtops, an abundance of storage space and quality stainless steel appliances such as a Miele dishwasher, Miele oven and Braemer four-burner gas cooktop – sure to entice the chef of the family.
Entertaining will be the highlight of your weekend as you utilise the outdoor entertaining space that is surrounded by a low-maintenance, family-friendly rear yard.
The master suite will be the envy of many with a spacious walk-in robe and ensuite. Bedroom two is extra-large and includes a built-in robe, as does bedroom three, while bedroom four offers the ideal space for a home office. The main bathroom is accompanied by a separate toilet and the family-sized laundry provides direct access to the rear yard.
A double garage with internal entrance and drive-through access, plus the comfort of hydronic underfloor heating and ducted evaporative cooling completes this incredible opportunity.
Flos Greig Street is a family-friendly neighbourhood that prides itself on its wonderful community. Situated close to excellent schools catering for all ages and only a short distance to the ever-convenient light rail taking you directly to the city centre and the exciting shopping, dining and entertainment precinct.
Features
- Block: 456m2
- Living area: 158m2
- Garage: 38.2m2
- Year built: 2007
- EER: 4.5 stars
- 3kw rooftop solar (feed-in tariff of 45c/kWh for remainder of the contract)
- Hydronic underfloor heating
- Ducted evaporative cooling
- Rinnai instantaneous hot water
- Open plan living and meals area
- Kitchen with stone benchtops
- Stainless steel Miele dishwasher
- Stainless steel Miele oven
- Braemer four-burner gas cooktop
- Extra large master bedroom with walk-in robe and ensuite offering wall-to wall shower
- Bedroom two extra-large in size with built-in robe
- Bedroom three is well-sized with a built-in robe
- Bedroom four is an ideal space for a home office or nursery
- Main bathroom with separate toilet
- Family-sized laundry with plenty of storage space and direct access to the rear
- Double garage with an internal entrance and rear drive-through access
- Low maintenance rear yard with manicured gardens
- Entertaining area and space for children and pets to play
Cost breakdown
Rates: $856.53 p.q
Land Tax: $1,393.94 p.q (only applicable if an investment property)
This information has been obtained from reliable sources however, we cannot guarantee its complete accuracy so we recommend that you also conduct your own enquiries to verify the details contained herein.
Location
41 Flos Greig Street
Watson ACT 2602
Details
4
2
2
EER: 4.5
House
Auction Saturday, 29 Oct 10:00 AM On site
Land area: | 456 sqm (approx) |
Building size: | 196.2 sqm (approx) |
Situated amongst other quality homes on a quaint tree-lined street, sits this bright and airy four-bedroom home, designed to meet the changing demands of any family configuration.
Natural light effortlessly flows throughout the open plan living area, which connects seamlessly to the north-easterly outdoor area and is overlooked by the well-designed kitchen. Completed with stone benchtops, an abundance of storage space and quality stainless steel appliances such as a Miele dishwasher, Miele oven and Braemer four-burner gas cooktop – sure to entice the chef of the family.
Entertaining will be the highlight of your weekend as you utilise the outdoor entertaining space that is surrounded by a low-maintenance, family-friendly rear yard.
The master suite will be the envy of many with a spacious walk-in robe and ensuite. Bedroom two is extra-large and includes a built-in robe, as does bedroom three, while bedroom four offers the ideal space for a home office. The main bathroom is accompanied by a separate toilet and the family-sized laundry provides direct access to the rear yard.
A double garage with internal entrance and drive-through access, plus the comfort of hydronic underfloor heating and ducted evaporative cooling completes this incredible opportunity.
Flos Greig Street is a family-friendly neighbourhood that prides itself on its wonderful community. Situated close to excellent schools catering for all ages and only a short distance to the ever-convenient light rail taking you directly to the city centre and the exciting shopping, dining and entertainment precinct.
Features
- Block: 456m2
- Living area: 158m2
- Garage: 38.2m2
- Year built: 2007
- EER: 4.5 stars
- 3kw rooftop solar (feed-in tariff of 45c/kWh for remainder of the contract)
- Hydronic underfloor heating
- Ducted evaporative cooling
- Rinnai instantaneous hot water
- Open plan living and meals area
- Kitchen with stone benchtops
- Stainless steel Miele dishwasher
- Stainless steel Miele oven
- Braemer four-burner gas cooktop
- Extra large master bedroom with walk-in robe and ensuite offering wall-to wall shower
- Bedroom two extra-large in size with built-in robe
- Bedroom three is well-sized with a built-in robe
- Bedroom four is an ideal space for a home office or nursery
- Main bathroom with separate toilet
- Family-sized laundry with plenty of storage space and direct access to the rear
- Double garage with an internal entrance and rear drive-through access
- Low maintenance rear yard with manicured gardens
- Entertaining area and space for children and pets to play
Cost breakdown
Rates: $856.53 p.q
Land Tax: $1,393.94 p.q (only applicable if an investment property)
This information has been obtained from reliable sources however, we cannot guarantee its complete accuracy so we recommend that you also conduct your own enquiries to verify the details contained herein.
Read MoreNatural light effortlessly flows throughout the open plan living area, which connects seamlessly to the north-easterly outdoor area and is overlooked by the well-designed kitchen. Completed with stone benchtops, an abundance of storage space and quality stainless steel appliances such as a Miele dishwasher, Miele oven and Braemer four-burner gas cooktop – sure to entice the chef of the family.
Entertaining will be the highlight of your weekend as you utilise the outdoor entertaining space that is surrounded by a low-maintenance, family-friendly rear yard.
The master suite will be the envy of many with a spacious walk-in robe and ensuite. Bedroom two is extra-large and includes a built-in robe, as does bedroom three, while bedroom four offers the ideal space for a home office. The main bathroom is accompanied by a separate toilet and the family-sized laundry provides direct access to the rear yard.
A double garage with internal entrance and drive-through access, plus the comfort of hydronic underfloor heating and ducted evaporative cooling completes this incredible opportunity.
Flos Greig Street is a family-friendly neighbourhood that prides itself on its wonderful community. Situated close to excellent schools catering for all ages and only a short distance to the ever-convenient light rail taking you directly to the city centre and the exciting shopping, dining and entertainment precinct.
Features
- Block: 456m2
- Living area: 158m2
- Garage: 38.2m2
- Year built: 2007
- EER: 4.5 stars
- 3kw rooftop solar (feed-in tariff of 45c/kWh for remainder of the contract)
- Hydronic underfloor heating
- Ducted evaporative cooling
- Rinnai instantaneous hot water
- Open plan living and meals area
- Kitchen with stone benchtops
- Stainless steel Miele dishwasher
- Stainless steel Miele oven
- Braemer four-burner gas cooktop
- Extra large master bedroom with walk-in robe and ensuite offering wall-to wall shower
- Bedroom two extra-large in size with built-in robe
- Bedroom three is well-sized with a built-in robe
- Bedroom four is an ideal space for a home office or nursery
- Main bathroom with separate toilet
- Family-sized laundry with plenty of storage space and direct access to the rear
- Double garage with an internal entrance and rear drive-through access
- Low maintenance rear yard with manicured gardens
- Entertaining area and space for children and pets to play
Cost breakdown
Rates: $856.53 p.q
Land Tax: $1,393.94 p.q (only applicable if an investment property)
This information has been obtained from reliable sources however, we cannot guarantee its complete accuracy so we recommend that you also conduct your own enquiries to verify the details contained herein.
Inspect
Contact agent


