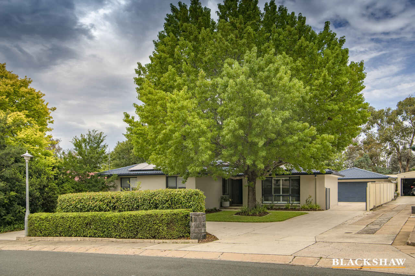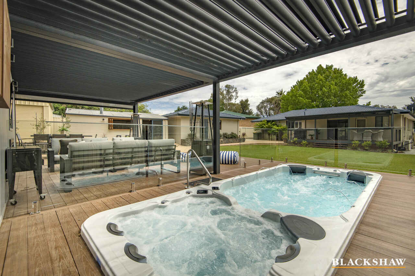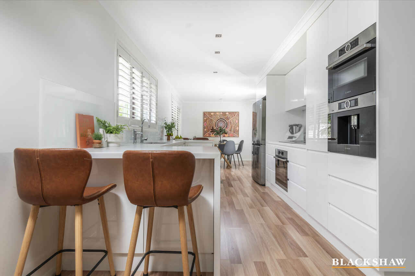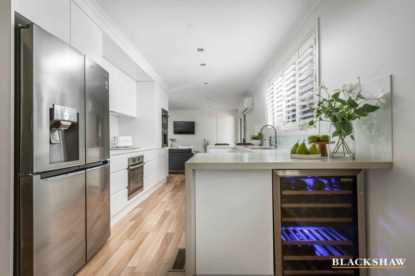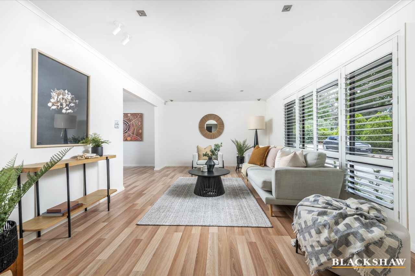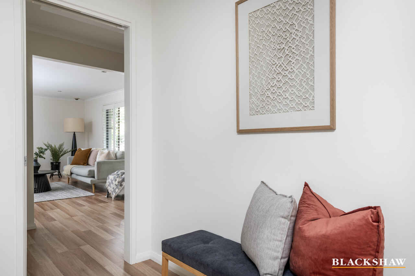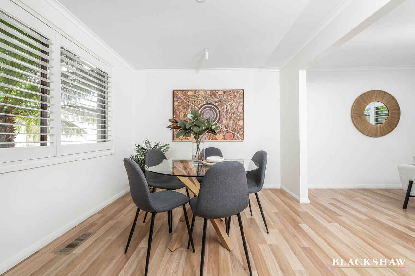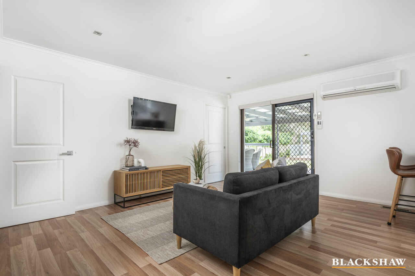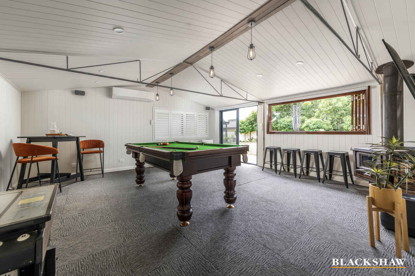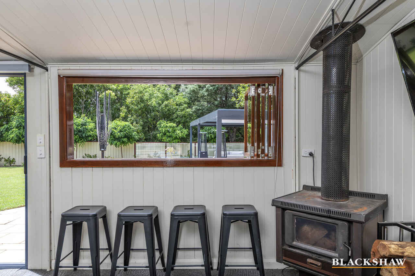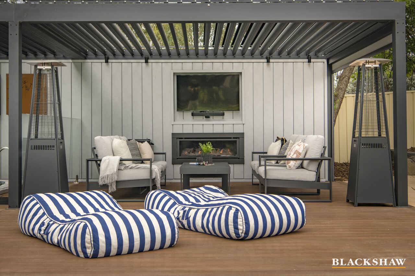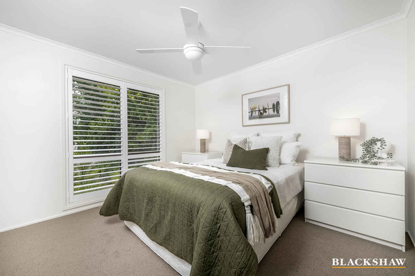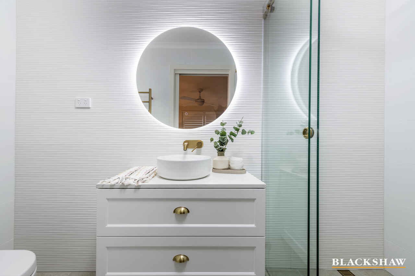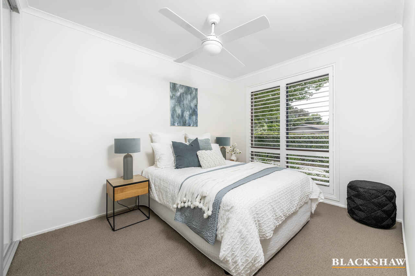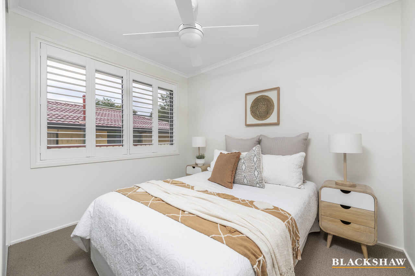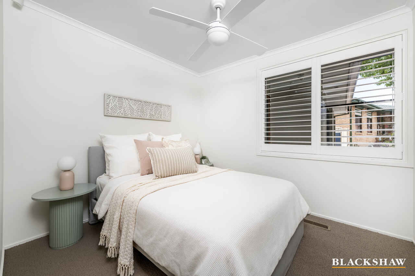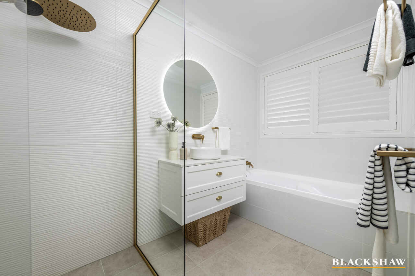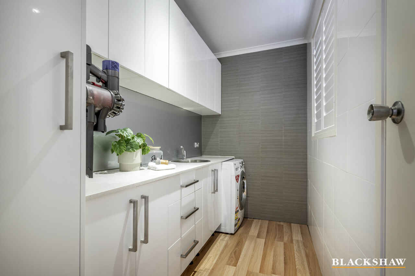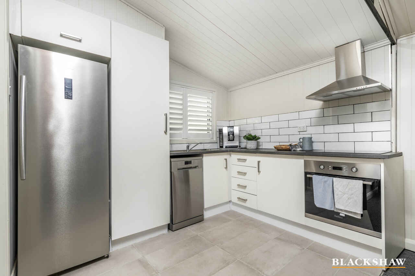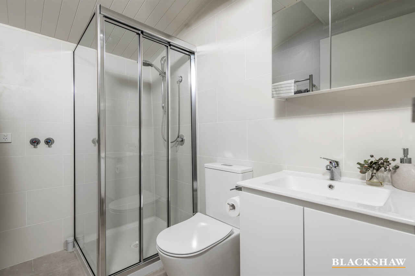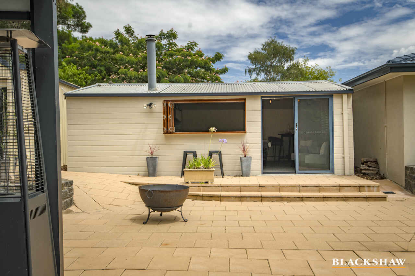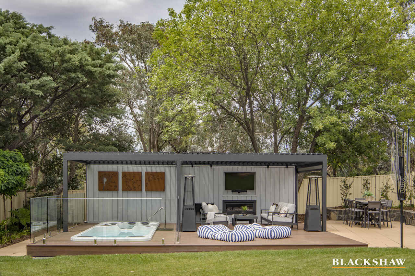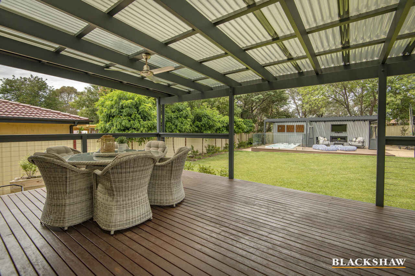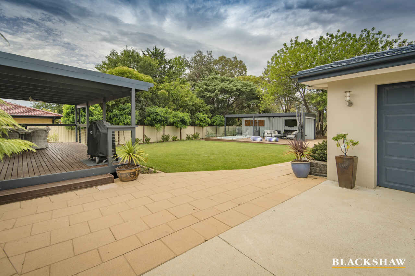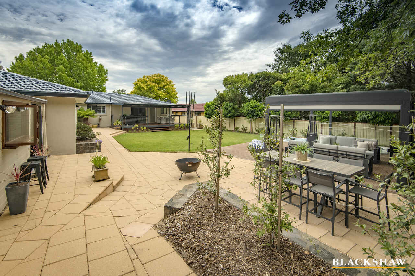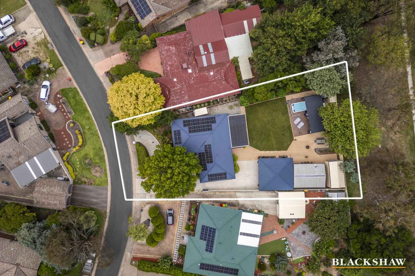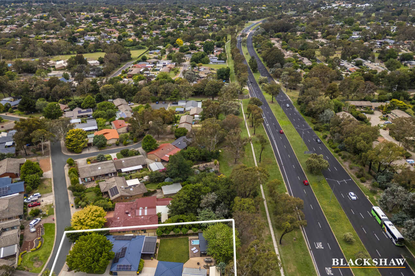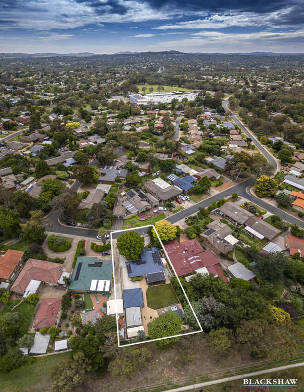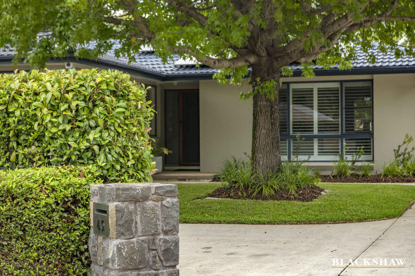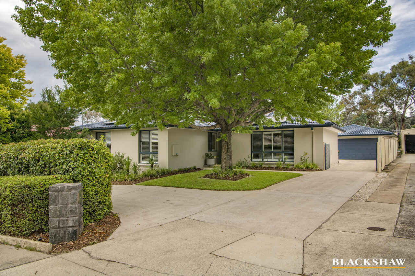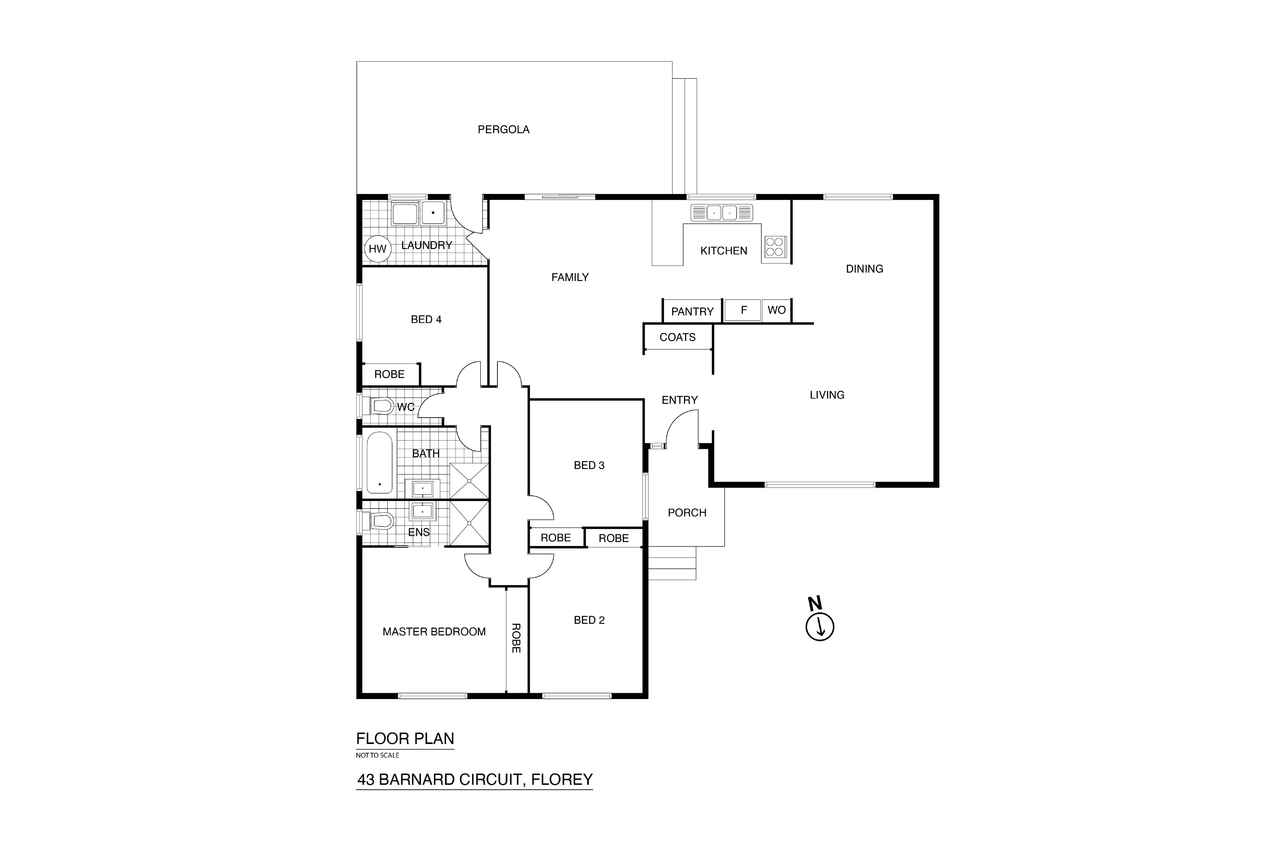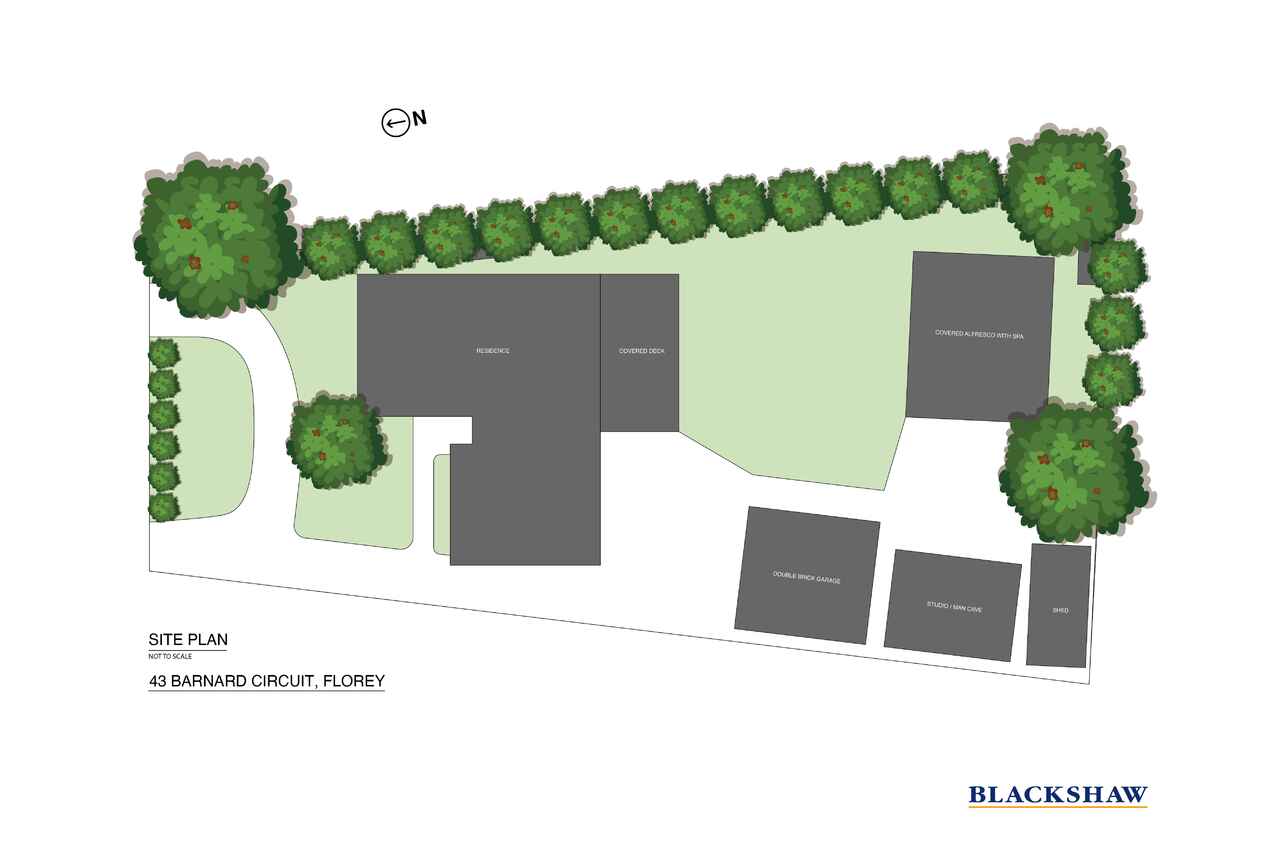Resort style living at its finest!
Sold
Location
43 Barnard Circuit
Florey ACT 2615
Details
4
2
2
EER: 1.5
House
Auction Saturday, 17 Feb 11:30 AM On site
Land area: | 1032 sqm (approx) |
Building size: | 180.88 sqm (approx) |
Instantly impressive and visually captivating at every turn, this fully refurbished four-bedroom family residence is a statement that showcases modern living and meticulous craftsmanship using the finest materials, all set within one of Belconnen's most convenient suburbs with highly regarded schools and shops within easy walking distance.
The visually appealing and highly functional light and bright single-level floorplan beautifully blurs the boundaries between indoors and outdoors.
The awe-inspiring kitchen is not only elegant in its design but also practical for day-to-day living, showcasing modern designer appliances and views over the incredible rear yard.
This bespoke residence not only pushes the benchmark of high-calibre refurbishment concepts but is equally functional for family living – two factors which are often sought but rarely found working together so well.
The spacious and segregated master bedroom provides privacy and includes a stunning ensuite and built-in robe, whilst all other bedrooms provide ample space and incorporate built-in robes.
Families and entertainers will love the outside studio, which could be the ultimate teenage retreat, or a woman/man cave to die for! It is complete with a kitchenette/wet area, storage and laundry facilities.
A covered alfresco area complete with a dual zone swim spa creates an idyllic and pivotal platform for hosting gatherings with loved ones and creating long-lasting memories together.
An oversized double car garage with automatic panel lift door, completes the package.
A beautiful home that anyone would be proud to call their own.
Features:
Kitchen
- Zip HydroTap with boiling, chilled and filtered water system
- Huski 154L/46 bottle dual zone wine fridge
- Bosch fully integrated dishwasher, 14 place settings
- Bosch Series 8 compact combi microwave oven, 6 functions
- Bosch integrated rangehood
- Bosch fully automatic built-in coffee machine
- Bosch induction cooktop 4 zones, touch control
- Bosch Series 8 built-in electric pyrolytic oven with steam
House
- Ducted heating and reverse cycle air conditioning/heating
- 10.8kW rooftop solar system including 27x Trina solar panels and Solar Edge inverter
- Plantation shutters throughout
- New paint, carpet, kitchen and bathrooms
- Multi-zoned alarm system
- Ceiling fans to all bedrooms
- Built-in robes to all bedrooms
- Infinity gas continuous hot water
Bathrooms
- IXL Luminate Tastics to both bathrooms
- Heated towel rail to ensuite
- Caroma brushed brass tapware throughout
- Heated, illuminated 800mm mirrors to both bathrooms
Granny flat/studio
- Reverse cycle air conditioning/heating
- Slow-combustion wood fire heater
- Self-contained kitchen, bathroom, laundry facilities
- Heated towel rail
- Plantation shutters
Other
- Signature Aquazone Series 2 swim spa with capacity to seat 7 people, 60 jets with dual temperature controls that provide the ultimate hydrotherapy and swimming benefits
- Separate inverter heat pump to spa for efficiency
- Open and closing roof to swim spa area on rain and wind sensor
- Automated blind to western side of swim spa area on rain and wind sensor
- 3-phase power to house
- Front and rear yard fully irrigated
- Automated lighting systems to front and rear yards
Block: 1032m2
Living: 145.52m2
Studio: 35.36m2
Total: 180.8m2
Garage: 45.5m2
Cost breakdown
Rates: $780.75 p.q
Land Tax (only if rented): $1,323.25 p.q
Potential rental return: $790-$810 p.w
This information has been obtained from reliable sources however, we cannot guarantee its complete accuracy so we recommend that you also conduct your own enquiries to verify the details contained herein.
Read MoreThe visually appealing and highly functional light and bright single-level floorplan beautifully blurs the boundaries between indoors and outdoors.
The awe-inspiring kitchen is not only elegant in its design but also practical for day-to-day living, showcasing modern designer appliances and views over the incredible rear yard.
This bespoke residence not only pushes the benchmark of high-calibre refurbishment concepts but is equally functional for family living – two factors which are often sought but rarely found working together so well.
The spacious and segregated master bedroom provides privacy and includes a stunning ensuite and built-in robe, whilst all other bedrooms provide ample space and incorporate built-in robes.
Families and entertainers will love the outside studio, which could be the ultimate teenage retreat, or a woman/man cave to die for! It is complete with a kitchenette/wet area, storage and laundry facilities.
A covered alfresco area complete with a dual zone swim spa creates an idyllic and pivotal platform for hosting gatherings with loved ones and creating long-lasting memories together.
An oversized double car garage with automatic panel lift door, completes the package.
A beautiful home that anyone would be proud to call their own.
Features:
Kitchen
- Zip HydroTap with boiling, chilled and filtered water system
- Huski 154L/46 bottle dual zone wine fridge
- Bosch fully integrated dishwasher, 14 place settings
- Bosch Series 8 compact combi microwave oven, 6 functions
- Bosch integrated rangehood
- Bosch fully automatic built-in coffee machine
- Bosch induction cooktop 4 zones, touch control
- Bosch Series 8 built-in electric pyrolytic oven with steam
House
- Ducted heating and reverse cycle air conditioning/heating
- 10.8kW rooftop solar system including 27x Trina solar panels and Solar Edge inverter
- Plantation shutters throughout
- New paint, carpet, kitchen and bathrooms
- Multi-zoned alarm system
- Ceiling fans to all bedrooms
- Built-in robes to all bedrooms
- Infinity gas continuous hot water
Bathrooms
- IXL Luminate Tastics to both bathrooms
- Heated towel rail to ensuite
- Caroma brushed brass tapware throughout
- Heated, illuminated 800mm mirrors to both bathrooms
Granny flat/studio
- Reverse cycle air conditioning/heating
- Slow-combustion wood fire heater
- Self-contained kitchen, bathroom, laundry facilities
- Heated towel rail
- Plantation shutters
Other
- Signature Aquazone Series 2 swim spa with capacity to seat 7 people, 60 jets with dual temperature controls that provide the ultimate hydrotherapy and swimming benefits
- Separate inverter heat pump to spa for efficiency
- Open and closing roof to swim spa area on rain and wind sensor
- Automated blind to western side of swim spa area on rain and wind sensor
- 3-phase power to house
- Front and rear yard fully irrigated
- Automated lighting systems to front and rear yards
Block: 1032m2
Living: 145.52m2
Studio: 35.36m2
Total: 180.8m2
Garage: 45.5m2
Cost breakdown
Rates: $780.75 p.q
Land Tax (only if rented): $1,323.25 p.q
Potential rental return: $790-$810 p.w
This information has been obtained from reliable sources however, we cannot guarantee its complete accuracy so we recommend that you also conduct your own enquiries to verify the details contained herein.
Inspect
Contact agent
Listing agents
Instantly impressive and visually captivating at every turn, this fully refurbished four-bedroom family residence is a statement that showcases modern living and meticulous craftsmanship using the finest materials, all set within one of Belconnen's most convenient suburbs with highly regarded schools and shops within easy walking distance.
The visually appealing and highly functional light and bright single-level floorplan beautifully blurs the boundaries between indoors and outdoors.
The awe-inspiring kitchen is not only elegant in its design but also practical for day-to-day living, showcasing modern designer appliances and views over the incredible rear yard.
This bespoke residence not only pushes the benchmark of high-calibre refurbishment concepts but is equally functional for family living – two factors which are often sought but rarely found working together so well.
The spacious and segregated master bedroom provides privacy and includes a stunning ensuite and built-in robe, whilst all other bedrooms provide ample space and incorporate built-in robes.
Families and entertainers will love the outside studio, which could be the ultimate teenage retreat, or a woman/man cave to die for! It is complete with a kitchenette/wet area, storage and laundry facilities.
A covered alfresco area complete with a dual zone swim spa creates an idyllic and pivotal platform for hosting gatherings with loved ones and creating long-lasting memories together.
An oversized double car garage with automatic panel lift door, completes the package.
A beautiful home that anyone would be proud to call their own.
Features:
Kitchen
- Zip HydroTap with boiling, chilled and filtered water system
- Huski 154L/46 bottle dual zone wine fridge
- Bosch fully integrated dishwasher, 14 place settings
- Bosch Series 8 compact combi microwave oven, 6 functions
- Bosch integrated rangehood
- Bosch fully automatic built-in coffee machine
- Bosch induction cooktop 4 zones, touch control
- Bosch Series 8 built-in electric pyrolytic oven with steam
House
- Ducted heating and reverse cycle air conditioning/heating
- 10.8kW rooftop solar system including 27x Trina solar panels and Solar Edge inverter
- Plantation shutters throughout
- New paint, carpet, kitchen and bathrooms
- Multi-zoned alarm system
- Ceiling fans to all bedrooms
- Built-in robes to all bedrooms
- Infinity gas continuous hot water
Bathrooms
- IXL Luminate Tastics to both bathrooms
- Heated towel rail to ensuite
- Caroma brushed brass tapware throughout
- Heated, illuminated 800mm mirrors to both bathrooms
Granny flat/studio
- Reverse cycle air conditioning/heating
- Slow-combustion wood fire heater
- Self-contained kitchen, bathroom, laundry facilities
- Heated towel rail
- Plantation shutters
Other
- Signature Aquazone Series 2 swim spa with capacity to seat 7 people, 60 jets with dual temperature controls that provide the ultimate hydrotherapy and swimming benefits
- Separate inverter heat pump to spa for efficiency
- Open and closing roof to swim spa area on rain and wind sensor
- Automated blind to western side of swim spa area on rain and wind sensor
- 3-phase power to house
- Front and rear yard fully irrigated
- Automated lighting systems to front and rear yards
Block: 1032m2
Living: 145.52m2
Studio: 35.36m2
Total: 180.8m2
Garage: 45.5m2
Cost breakdown
Rates: $780.75 p.q
Land Tax (only if rented): $1,323.25 p.q
Potential rental return: $790-$810 p.w
This information has been obtained from reliable sources however, we cannot guarantee its complete accuracy so we recommend that you also conduct your own enquiries to verify the details contained herein.
Read MoreThe visually appealing and highly functional light and bright single-level floorplan beautifully blurs the boundaries between indoors and outdoors.
The awe-inspiring kitchen is not only elegant in its design but also practical for day-to-day living, showcasing modern designer appliances and views over the incredible rear yard.
This bespoke residence not only pushes the benchmark of high-calibre refurbishment concepts but is equally functional for family living – two factors which are often sought but rarely found working together so well.
The spacious and segregated master bedroom provides privacy and includes a stunning ensuite and built-in robe, whilst all other bedrooms provide ample space and incorporate built-in robes.
Families and entertainers will love the outside studio, which could be the ultimate teenage retreat, or a woman/man cave to die for! It is complete with a kitchenette/wet area, storage and laundry facilities.
A covered alfresco area complete with a dual zone swim spa creates an idyllic and pivotal platform for hosting gatherings with loved ones and creating long-lasting memories together.
An oversized double car garage with automatic panel lift door, completes the package.
A beautiful home that anyone would be proud to call their own.
Features:
Kitchen
- Zip HydroTap with boiling, chilled and filtered water system
- Huski 154L/46 bottle dual zone wine fridge
- Bosch fully integrated dishwasher, 14 place settings
- Bosch Series 8 compact combi microwave oven, 6 functions
- Bosch integrated rangehood
- Bosch fully automatic built-in coffee machine
- Bosch induction cooktop 4 zones, touch control
- Bosch Series 8 built-in electric pyrolytic oven with steam
House
- Ducted heating and reverse cycle air conditioning/heating
- 10.8kW rooftop solar system including 27x Trina solar panels and Solar Edge inverter
- Plantation shutters throughout
- New paint, carpet, kitchen and bathrooms
- Multi-zoned alarm system
- Ceiling fans to all bedrooms
- Built-in robes to all bedrooms
- Infinity gas continuous hot water
Bathrooms
- IXL Luminate Tastics to both bathrooms
- Heated towel rail to ensuite
- Caroma brushed brass tapware throughout
- Heated, illuminated 800mm mirrors to both bathrooms
Granny flat/studio
- Reverse cycle air conditioning/heating
- Slow-combustion wood fire heater
- Self-contained kitchen, bathroom, laundry facilities
- Heated towel rail
- Plantation shutters
Other
- Signature Aquazone Series 2 swim spa with capacity to seat 7 people, 60 jets with dual temperature controls that provide the ultimate hydrotherapy and swimming benefits
- Separate inverter heat pump to spa for efficiency
- Open and closing roof to swim spa area on rain and wind sensor
- Automated blind to western side of swim spa area on rain and wind sensor
- 3-phase power to house
- Front and rear yard fully irrigated
- Automated lighting systems to front and rear yards
Block: 1032m2
Living: 145.52m2
Studio: 35.36m2
Total: 180.8m2
Garage: 45.5m2
Cost breakdown
Rates: $780.75 p.q
Land Tax (only if rented): $1,323.25 p.q
Potential rental return: $790-$810 p.w
This information has been obtained from reliable sources however, we cannot guarantee its complete accuracy so we recommend that you also conduct your own enquiries to verify the details contained herein.
Location
43 Barnard Circuit
Florey ACT 2615
Details
4
2
2
EER: 1.5
House
Auction Saturday, 17 Feb 11:30 AM On site
Land area: | 1032 sqm (approx) |
Building size: | 180.88 sqm (approx) |
Instantly impressive and visually captivating at every turn, this fully refurbished four-bedroom family residence is a statement that showcases modern living and meticulous craftsmanship using the finest materials, all set within one of Belconnen's most convenient suburbs with highly regarded schools and shops within easy walking distance.
The visually appealing and highly functional light and bright single-level floorplan beautifully blurs the boundaries between indoors and outdoors.
The awe-inspiring kitchen is not only elegant in its design but also practical for day-to-day living, showcasing modern designer appliances and views over the incredible rear yard.
This bespoke residence not only pushes the benchmark of high-calibre refurbishment concepts but is equally functional for family living – two factors which are often sought but rarely found working together so well.
The spacious and segregated master bedroom provides privacy and includes a stunning ensuite and built-in robe, whilst all other bedrooms provide ample space and incorporate built-in robes.
Families and entertainers will love the outside studio, which could be the ultimate teenage retreat, or a woman/man cave to die for! It is complete with a kitchenette/wet area, storage and laundry facilities.
A covered alfresco area complete with a dual zone swim spa creates an idyllic and pivotal platform for hosting gatherings with loved ones and creating long-lasting memories together.
An oversized double car garage with automatic panel lift door, completes the package.
A beautiful home that anyone would be proud to call their own.
Features:
Kitchen
- Zip HydroTap with boiling, chilled and filtered water system
- Huski 154L/46 bottle dual zone wine fridge
- Bosch fully integrated dishwasher, 14 place settings
- Bosch Series 8 compact combi microwave oven, 6 functions
- Bosch integrated rangehood
- Bosch fully automatic built-in coffee machine
- Bosch induction cooktop 4 zones, touch control
- Bosch Series 8 built-in electric pyrolytic oven with steam
House
- Ducted heating and reverse cycle air conditioning/heating
- 10.8kW rooftop solar system including 27x Trina solar panels and Solar Edge inverter
- Plantation shutters throughout
- New paint, carpet, kitchen and bathrooms
- Multi-zoned alarm system
- Ceiling fans to all bedrooms
- Built-in robes to all bedrooms
- Infinity gas continuous hot water
Bathrooms
- IXL Luminate Tastics to both bathrooms
- Heated towel rail to ensuite
- Caroma brushed brass tapware throughout
- Heated, illuminated 800mm mirrors to both bathrooms
Granny flat/studio
- Reverse cycle air conditioning/heating
- Slow-combustion wood fire heater
- Self-contained kitchen, bathroom, laundry facilities
- Heated towel rail
- Plantation shutters
Other
- Signature Aquazone Series 2 swim spa with capacity to seat 7 people, 60 jets with dual temperature controls that provide the ultimate hydrotherapy and swimming benefits
- Separate inverter heat pump to spa for efficiency
- Open and closing roof to swim spa area on rain and wind sensor
- Automated blind to western side of swim spa area on rain and wind sensor
- 3-phase power to house
- Front and rear yard fully irrigated
- Automated lighting systems to front and rear yards
Block: 1032m2
Living: 145.52m2
Studio: 35.36m2
Total: 180.8m2
Garage: 45.5m2
Cost breakdown
Rates: $780.75 p.q
Land Tax (only if rented): $1,323.25 p.q
Potential rental return: $790-$810 p.w
This information has been obtained from reliable sources however, we cannot guarantee its complete accuracy so we recommend that you also conduct your own enquiries to verify the details contained herein.
Read MoreThe visually appealing and highly functional light and bright single-level floorplan beautifully blurs the boundaries between indoors and outdoors.
The awe-inspiring kitchen is not only elegant in its design but also practical for day-to-day living, showcasing modern designer appliances and views over the incredible rear yard.
This bespoke residence not only pushes the benchmark of high-calibre refurbishment concepts but is equally functional for family living – two factors which are often sought but rarely found working together so well.
The spacious and segregated master bedroom provides privacy and includes a stunning ensuite and built-in robe, whilst all other bedrooms provide ample space and incorporate built-in robes.
Families and entertainers will love the outside studio, which could be the ultimate teenage retreat, or a woman/man cave to die for! It is complete with a kitchenette/wet area, storage and laundry facilities.
A covered alfresco area complete with a dual zone swim spa creates an idyllic and pivotal platform for hosting gatherings with loved ones and creating long-lasting memories together.
An oversized double car garage with automatic panel lift door, completes the package.
A beautiful home that anyone would be proud to call their own.
Features:
Kitchen
- Zip HydroTap with boiling, chilled and filtered water system
- Huski 154L/46 bottle dual zone wine fridge
- Bosch fully integrated dishwasher, 14 place settings
- Bosch Series 8 compact combi microwave oven, 6 functions
- Bosch integrated rangehood
- Bosch fully automatic built-in coffee machine
- Bosch induction cooktop 4 zones, touch control
- Bosch Series 8 built-in electric pyrolytic oven with steam
House
- Ducted heating and reverse cycle air conditioning/heating
- 10.8kW rooftop solar system including 27x Trina solar panels and Solar Edge inverter
- Plantation shutters throughout
- New paint, carpet, kitchen and bathrooms
- Multi-zoned alarm system
- Ceiling fans to all bedrooms
- Built-in robes to all bedrooms
- Infinity gas continuous hot water
Bathrooms
- IXL Luminate Tastics to both bathrooms
- Heated towel rail to ensuite
- Caroma brushed brass tapware throughout
- Heated, illuminated 800mm mirrors to both bathrooms
Granny flat/studio
- Reverse cycle air conditioning/heating
- Slow-combustion wood fire heater
- Self-contained kitchen, bathroom, laundry facilities
- Heated towel rail
- Plantation shutters
Other
- Signature Aquazone Series 2 swim spa with capacity to seat 7 people, 60 jets with dual temperature controls that provide the ultimate hydrotherapy and swimming benefits
- Separate inverter heat pump to spa for efficiency
- Open and closing roof to swim spa area on rain and wind sensor
- Automated blind to western side of swim spa area on rain and wind sensor
- 3-phase power to house
- Front and rear yard fully irrigated
- Automated lighting systems to front and rear yards
Block: 1032m2
Living: 145.52m2
Studio: 35.36m2
Total: 180.8m2
Garage: 45.5m2
Cost breakdown
Rates: $780.75 p.q
Land Tax (only if rented): $1,323.25 p.q
Potential rental return: $790-$810 p.w
This information has been obtained from reliable sources however, we cannot guarantee its complete accuracy so we recommend that you also conduct your own enquiries to verify the details contained herein.
Inspect
Contact agent


