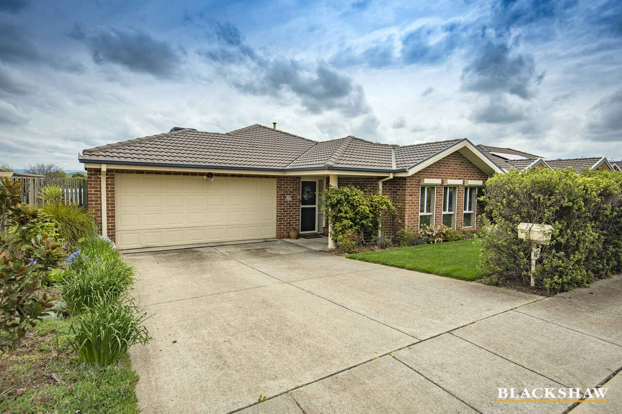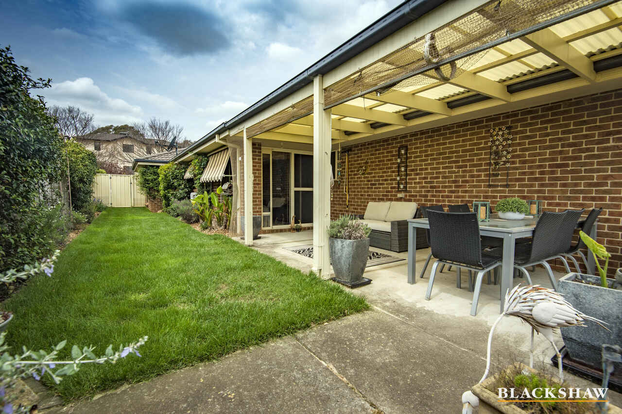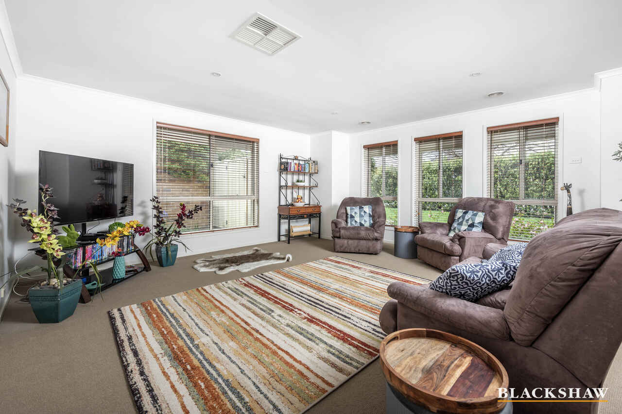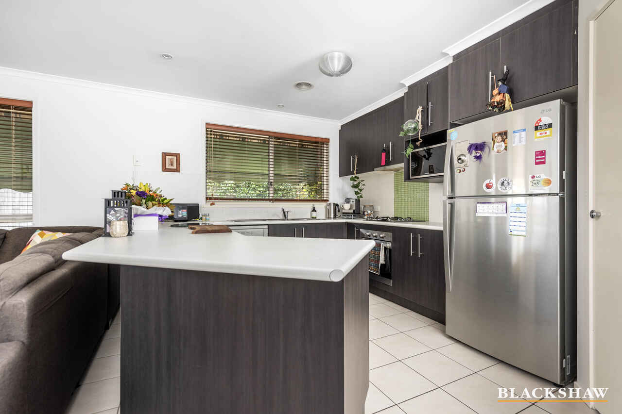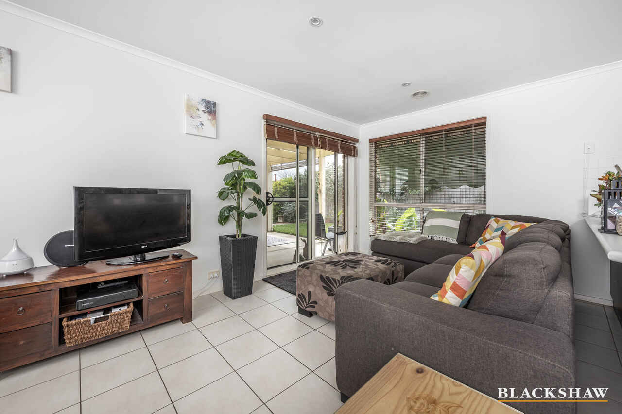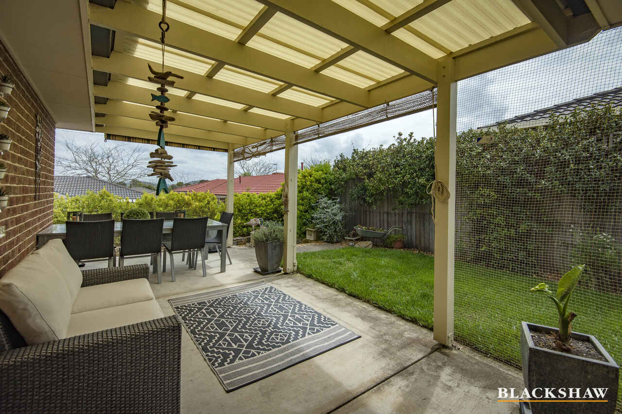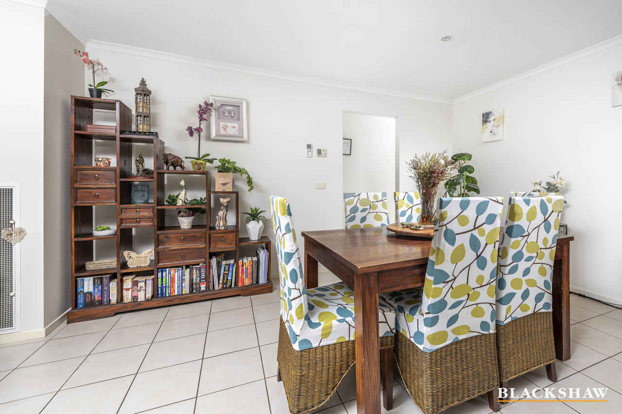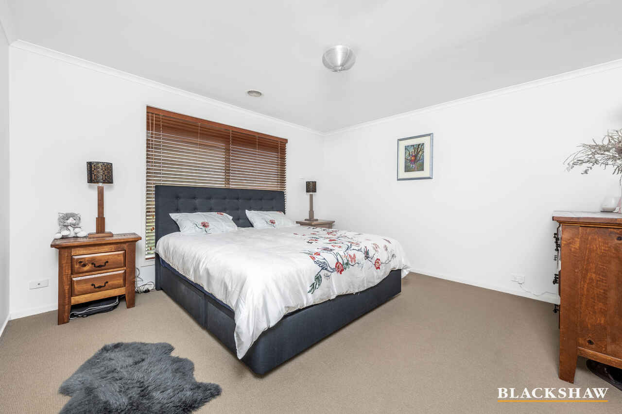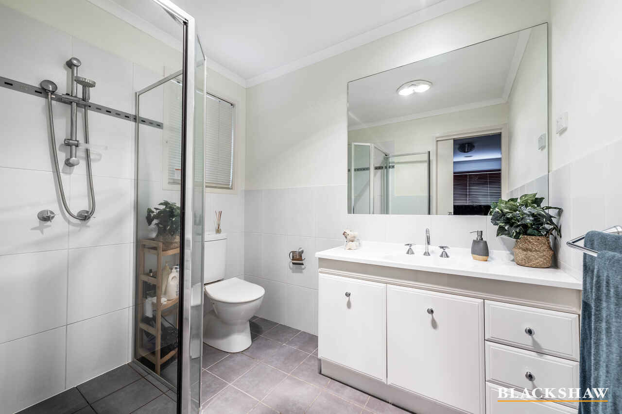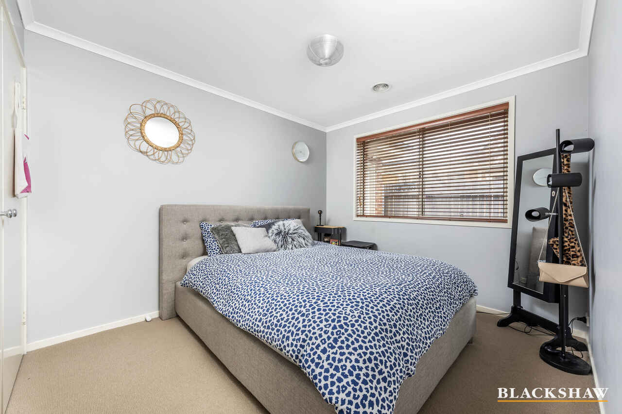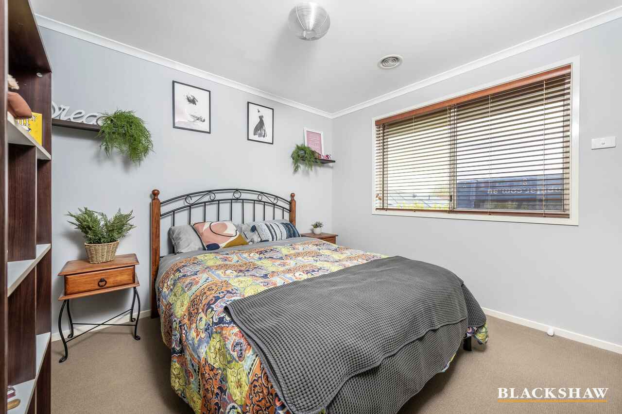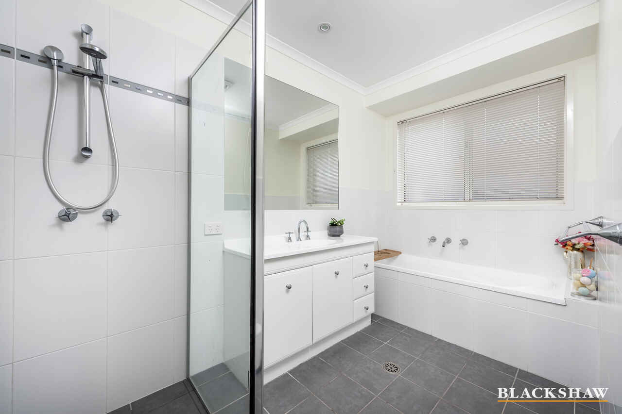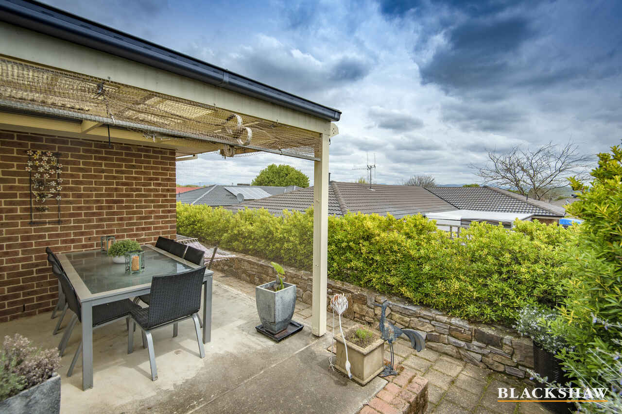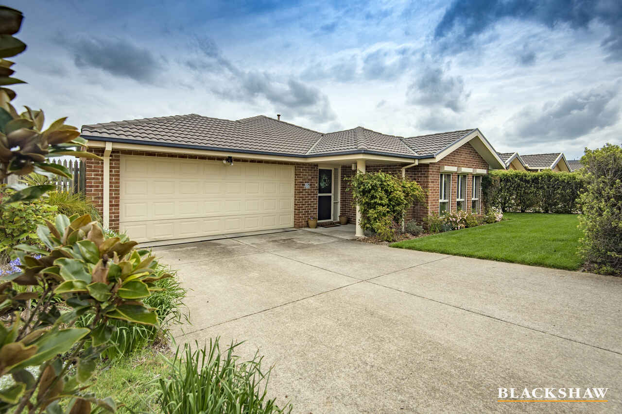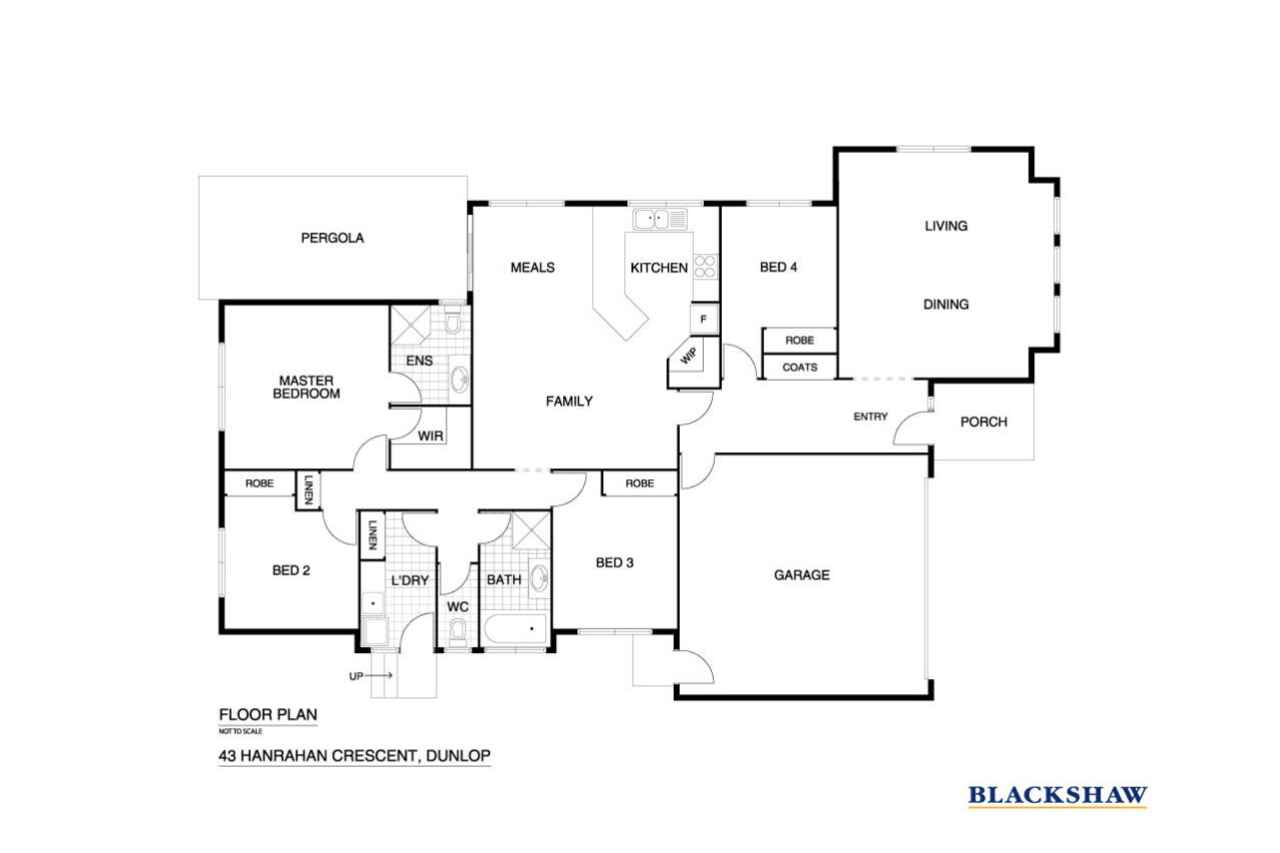Family living at its finest!
Sold
Location
43 Hanrahan Crescent
Dunlop ACT 2615
Details
4
2
2
EER: 5.5
House
$860,000
Land area: | 462 sqm (approx) |
Building size: | 211 sqm (approx) |
Located in a quiet street opposite parkland sits this spacious four-bedroom family home spread totalling over 211m2, which is sure to impress any buyer.
The clever and contemporary floorplan has been designed to allow space for everyday family life. Comprising a large lounge room with a spacious north-facing open-plan family and meals area that is all seamlessly connected to the outdoor covered entertaining area.
Well-equipped with quality appliances is the functional kitchen with plenty of cupboard space and bench surface for meal preparation. Stainless steel appliances include the Ariston dishwasher, four-burner gas cooktop and Ariston oven for all your entertaining needs.
The master suite is equipped with a walk-in robe and ensuite. The remaining three bedrooms are generous in size, all with built-in robes, and are serviced by the main bathroom and separate toilet.
Adding value to this already impressive offering is the double garage with internal access, family-sized laundry and ducted gas heating and evaporative cooling ensuring your year-round comfort.
Set in a peaceful area, within walking distance to walking tracks and Dunlop Grasslands Nature Reserve and only a short drive to Kippax Fair with the convenience of restaurants, cafes and a supermarket.
An inspection is highly recommended to fully appreciate this striking home and rare opportunity.
Features
- Block: 462m2
- Living: 173m2
- Garage: 38m2
- Ducted gas heating
- Ducted evaporative cooling
- Lounge room to the front
- Open plan family and meals area
- Main bedroom with walk-in robe and ensuite
- Bedrooms two, three and four with built-in robes
- Main bathroom with separate toilet
- Family-sized laundry with access to the rear yard
- Covered rear entertaining area
- Double garage with internal access
- Instantaneous gas hot water
- Rooftop solar system with 12 panels (feed-in tariff of 45c/kWh)
Cost Breakdown
Rates: $579.52 p.q
Land Tax: $817.91 p.q
This information has been obtained from reliable sources however, we cannot guarantee its complete accuracy so we recommend that you also conduct your own enquiries to verify the details contained herein.
Read MoreThe clever and contemporary floorplan has been designed to allow space for everyday family life. Comprising a large lounge room with a spacious north-facing open-plan family and meals area that is all seamlessly connected to the outdoor covered entertaining area.
Well-equipped with quality appliances is the functional kitchen with plenty of cupboard space and bench surface for meal preparation. Stainless steel appliances include the Ariston dishwasher, four-burner gas cooktop and Ariston oven for all your entertaining needs.
The master suite is equipped with a walk-in robe and ensuite. The remaining three bedrooms are generous in size, all with built-in robes, and are serviced by the main bathroom and separate toilet.
Adding value to this already impressive offering is the double garage with internal access, family-sized laundry and ducted gas heating and evaporative cooling ensuring your year-round comfort.
Set in a peaceful area, within walking distance to walking tracks and Dunlop Grasslands Nature Reserve and only a short drive to Kippax Fair with the convenience of restaurants, cafes and a supermarket.
An inspection is highly recommended to fully appreciate this striking home and rare opportunity.
Features
- Block: 462m2
- Living: 173m2
- Garage: 38m2
- Ducted gas heating
- Ducted evaporative cooling
- Lounge room to the front
- Open plan family and meals area
- Main bedroom with walk-in robe and ensuite
- Bedrooms two, three and four with built-in robes
- Main bathroom with separate toilet
- Family-sized laundry with access to the rear yard
- Covered rear entertaining area
- Double garage with internal access
- Instantaneous gas hot water
- Rooftop solar system with 12 panels (feed-in tariff of 45c/kWh)
Cost Breakdown
Rates: $579.52 p.q
Land Tax: $817.91 p.q
This information has been obtained from reliable sources however, we cannot guarantee its complete accuracy so we recommend that you also conduct your own enquiries to verify the details contained herein.
Inspect
Contact agent
Listing agents
Located in a quiet street opposite parkland sits this spacious four-bedroom family home spread totalling over 211m2, which is sure to impress any buyer.
The clever and contemporary floorplan has been designed to allow space for everyday family life. Comprising a large lounge room with a spacious north-facing open-plan family and meals area that is all seamlessly connected to the outdoor covered entertaining area.
Well-equipped with quality appliances is the functional kitchen with plenty of cupboard space and bench surface for meal preparation. Stainless steel appliances include the Ariston dishwasher, four-burner gas cooktop and Ariston oven for all your entertaining needs.
The master suite is equipped with a walk-in robe and ensuite. The remaining three bedrooms are generous in size, all with built-in robes, and are serviced by the main bathroom and separate toilet.
Adding value to this already impressive offering is the double garage with internal access, family-sized laundry and ducted gas heating and evaporative cooling ensuring your year-round comfort.
Set in a peaceful area, within walking distance to walking tracks and Dunlop Grasslands Nature Reserve and only a short drive to Kippax Fair with the convenience of restaurants, cafes and a supermarket.
An inspection is highly recommended to fully appreciate this striking home and rare opportunity.
Features
- Block: 462m2
- Living: 173m2
- Garage: 38m2
- Ducted gas heating
- Ducted evaporative cooling
- Lounge room to the front
- Open plan family and meals area
- Main bedroom with walk-in robe and ensuite
- Bedrooms two, three and four with built-in robes
- Main bathroom with separate toilet
- Family-sized laundry with access to the rear yard
- Covered rear entertaining area
- Double garage with internal access
- Instantaneous gas hot water
- Rooftop solar system with 12 panels (feed-in tariff of 45c/kWh)
Cost Breakdown
Rates: $579.52 p.q
Land Tax: $817.91 p.q
This information has been obtained from reliable sources however, we cannot guarantee its complete accuracy so we recommend that you also conduct your own enquiries to verify the details contained herein.
Read MoreThe clever and contemporary floorplan has been designed to allow space for everyday family life. Comprising a large lounge room with a spacious north-facing open-plan family and meals area that is all seamlessly connected to the outdoor covered entertaining area.
Well-equipped with quality appliances is the functional kitchen with plenty of cupboard space and bench surface for meal preparation. Stainless steel appliances include the Ariston dishwasher, four-burner gas cooktop and Ariston oven for all your entertaining needs.
The master suite is equipped with a walk-in robe and ensuite. The remaining three bedrooms are generous in size, all with built-in robes, and are serviced by the main bathroom and separate toilet.
Adding value to this already impressive offering is the double garage with internal access, family-sized laundry and ducted gas heating and evaporative cooling ensuring your year-round comfort.
Set in a peaceful area, within walking distance to walking tracks and Dunlop Grasslands Nature Reserve and only a short drive to Kippax Fair with the convenience of restaurants, cafes and a supermarket.
An inspection is highly recommended to fully appreciate this striking home and rare opportunity.
Features
- Block: 462m2
- Living: 173m2
- Garage: 38m2
- Ducted gas heating
- Ducted evaporative cooling
- Lounge room to the front
- Open plan family and meals area
- Main bedroom with walk-in robe and ensuite
- Bedrooms two, three and four with built-in robes
- Main bathroom with separate toilet
- Family-sized laundry with access to the rear yard
- Covered rear entertaining area
- Double garage with internal access
- Instantaneous gas hot water
- Rooftop solar system with 12 panels (feed-in tariff of 45c/kWh)
Cost Breakdown
Rates: $579.52 p.q
Land Tax: $817.91 p.q
This information has been obtained from reliable sources however, we cannot guarantee its complete accuracy so we recommend that you also conduct your own enquiries to verify the details contained herein.
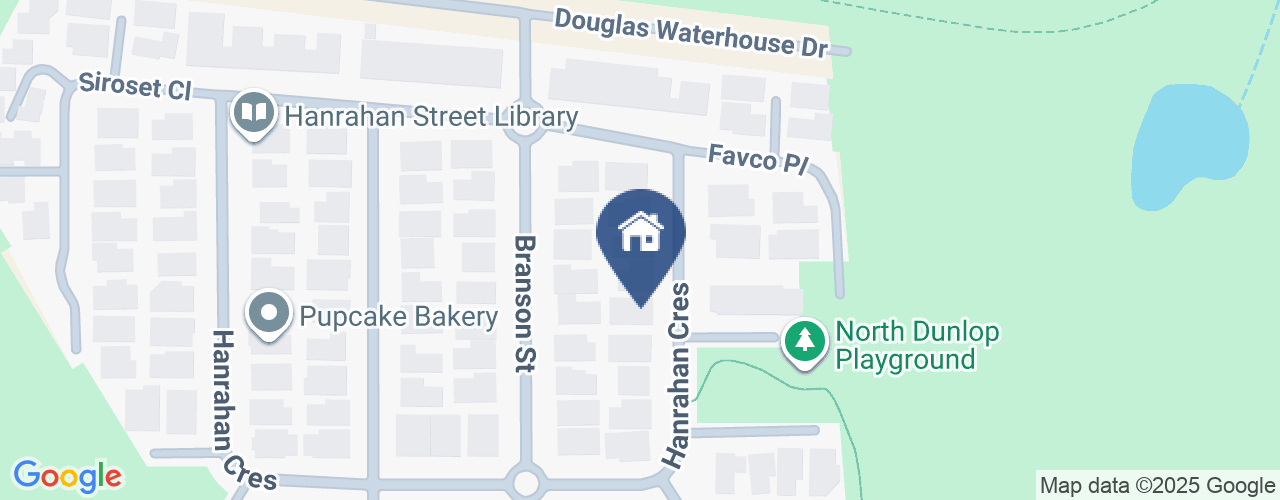
Location
43 Hanrahan Crescent
Dunlop ACT 2615
Details
4
2
2
EER: 5.5
House
$860,000
Land area: | 462 sqm (approx) |
Building size: | 211 sqm (approx) |
Located in a quiet street opposite parkland sits this spacious four-bedroom family home spread totalling over 211m2, which is sure to impress any buyer.
The clever and contemporary floorplan has been designed to allow space for everyday family life. Comprising a large lounge room with a spacious north-facing open-plan family and meals area that is all seamlessly connected to the outdoor covered entertaining area.
Well-equipped with quality appliances is the functional kitchen with plenty of cupboard space and bench surface for meal preparation. Stainless steel appliances include the Ariston dishwasher, four-burner gas cooktop and Ariston oven for all your entertaining needs.
The master suite is equipped with a walk-in robe and ensuite. The remaining three bedrooms are generous in size, all with built-in robes, and are serviced by the main bathroom and separate toilet.
Adding value to this already impressive offering is the double garage with internal access, family-sized laundry and ducted gas heating and evaporative cooling ensuring your year-round comfort.
Set in a peaceful area, within walking distance to walking tracks and Dunlop Grasslands Nature Reserve and only a short drive to Kippax Fair with the convenience of restaurants, cafes and a supermarket.
An inspection is highly recommended to fully appreciate this striking home and rare opportunity.
Features
- Block: 462m2
- Living: 173m2
- Garage: 38m2
- Ducted gas heating
- Ducted evaporative cooling
- Lounge room to the front
- Open plan family and meals area
- Main bedroom with walk-in robe and ensuite
- Bedrooms two, three and four with built-in robes
- Main bathroom with separate toilet
- Family-sized laundry with access to the rear yard
- Covered rear entertaining area
- Double garage with internal access
- Instantaneous gas hot water
- Rooftop solar system with 12 panels (feed-in tariff of 45c/kWh)
Cost Breakdown
Rates: $579.52 p.q
Land Tax: $817.91 p.q
This information has been obtained from reliable sources however, we cannot guarantee its complete accuracy so we recommend that you also conduct your own enquiries to verify the details contained herein.
Read MoreThe clever and contemporary floorplan has been designed to allow space for everyday family life. Comprising a large lounge room with a spacious north-facing open-plan family and meals area that is all seamlessly connected to the outdoor covered entertaining area.
Well-equipped with quality appliances is the functional kitchen with plenty of cupboard space and bench surface for meal preparation. Stainless steel appliances include the Ariston dishwasher, four-burner gas cooktop and Ariston oven for all your entertaining needs.
The master suite is equipped with a walk-in robe and ensuite. The remaining three bedrooms are generous in size, all with built-in robes, and are serviced by the main bathroom and separate toilet.
Adding value to this already impressive offering is the double garage with internal access, family-sized laundry and ducted gas heating and evaporative cooling ensuring your year-round comfort.
Set in a peaceful area, within walking distance to walking tracks and Dunlop Grasslands Nature Reserve and only a short drive to Kippax Fair with the convenience of restaurants, cafes and a supermarket.
An inspection is highly recommended to fully appreciate this striking home and rare opportunity.
Features
- Block: 462m2
- Living: 173m2
- Garage: 38m2
- Ducted gas heating
- Ducted evaporative cooling
- Lounge room to the front
- Open plan family and meals area
- Main bedroom with walk-in robe and ensuite
- Bedrooms two, three and four with built-in robes
- Main bathroom with separate toilet
- Family-sized laundry with access to the rear yard
- Covered rear entertaining area
- Double garage with internal access
- Instantaneous gas hot water
- Rooftop solar system with 12 panels (feed-in tariff of 45c/kWh)
Cost Breakdown
Rates: $579.52 p.q
Land Tax: $817.91 p.q
This information has been obtained from reliable sources however, we cannot guarantee its complete accuracy so we recommend that you also conduct your own enquiries to verify the details contained herein.
Inspect
Contact agent


