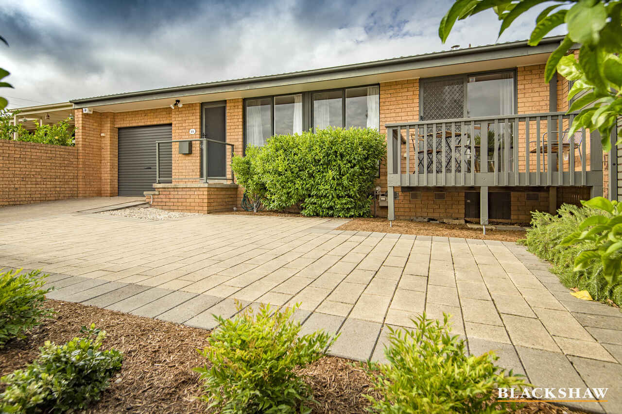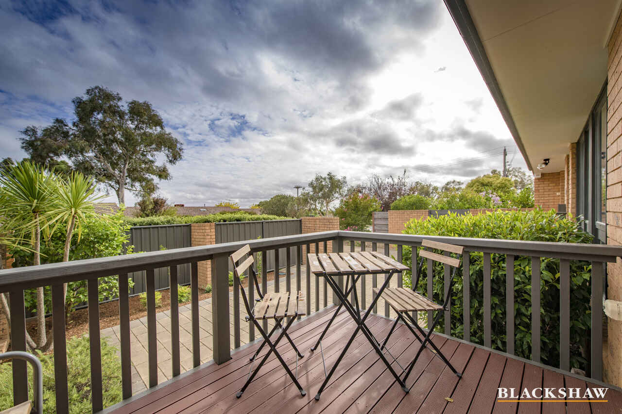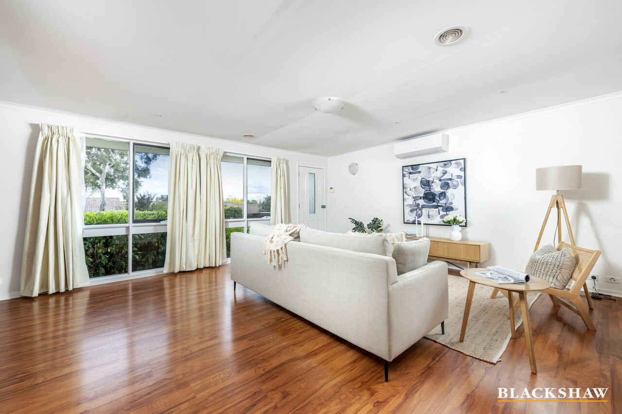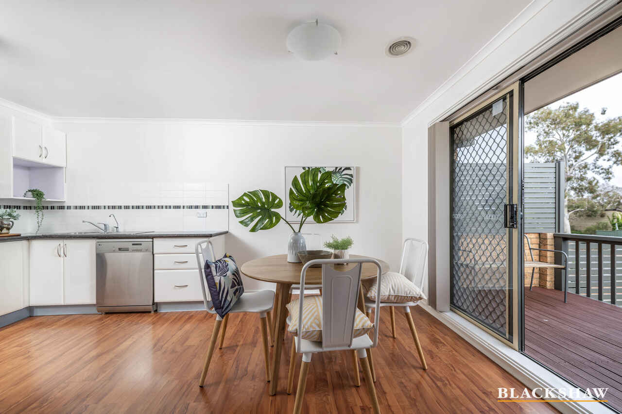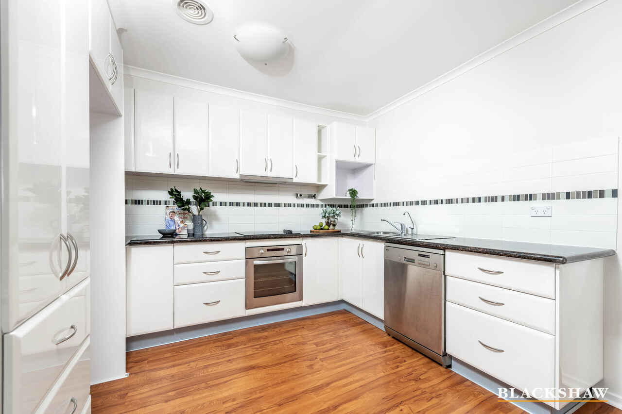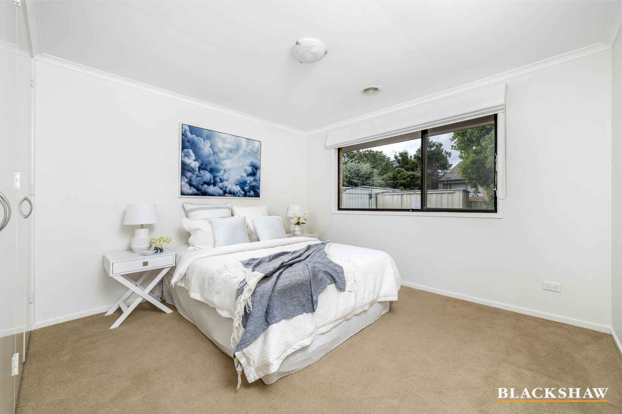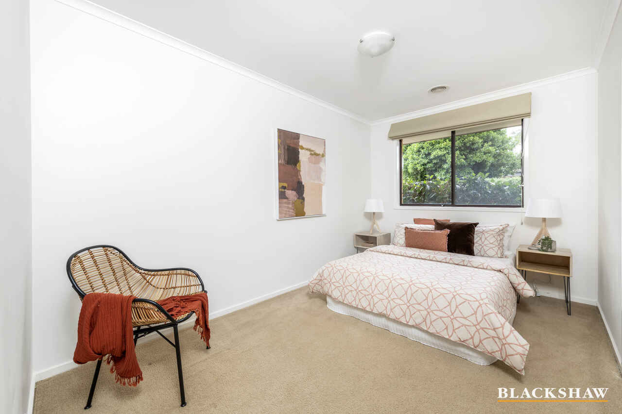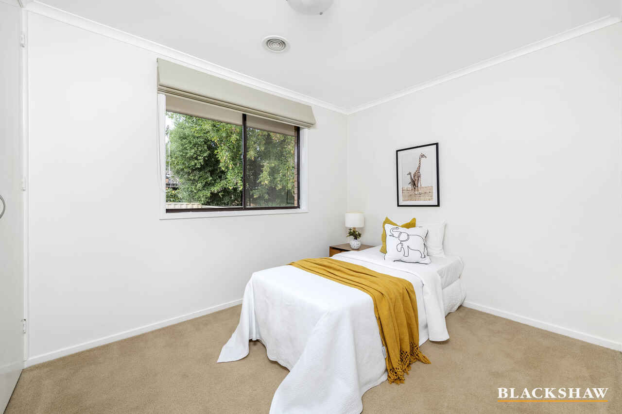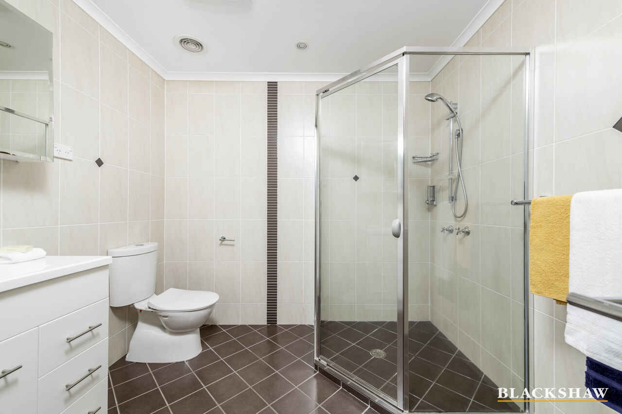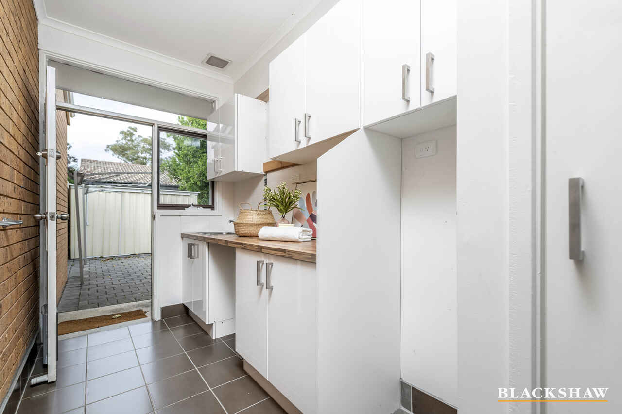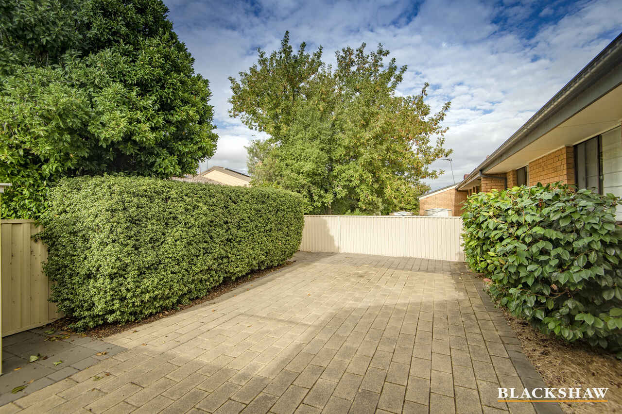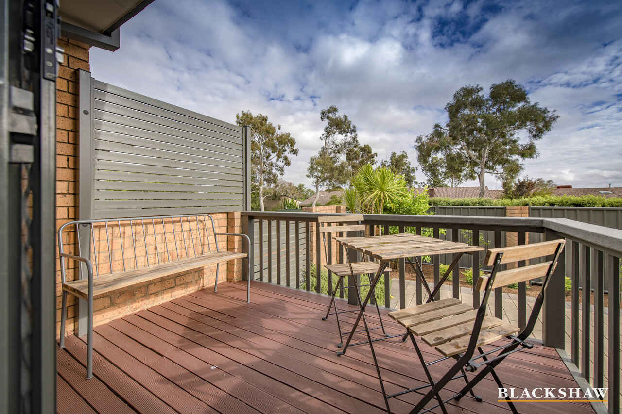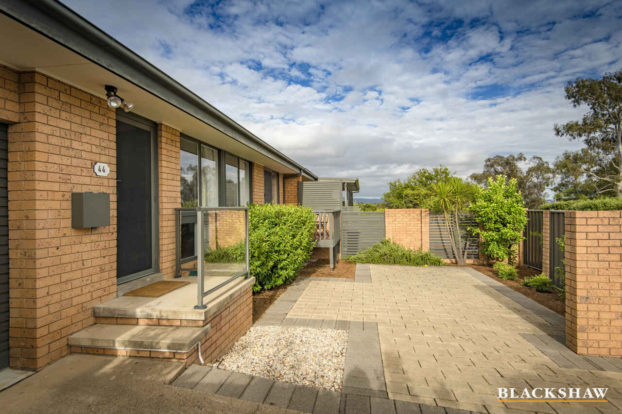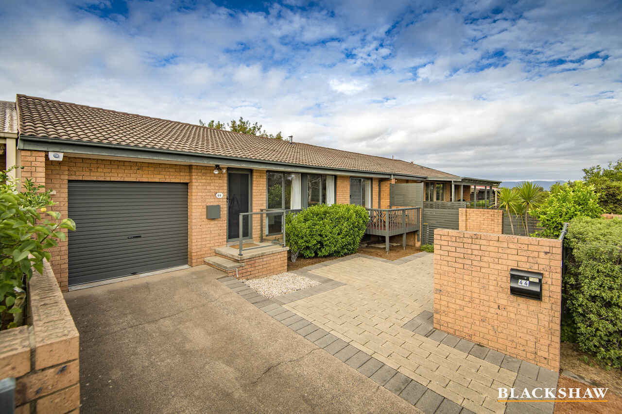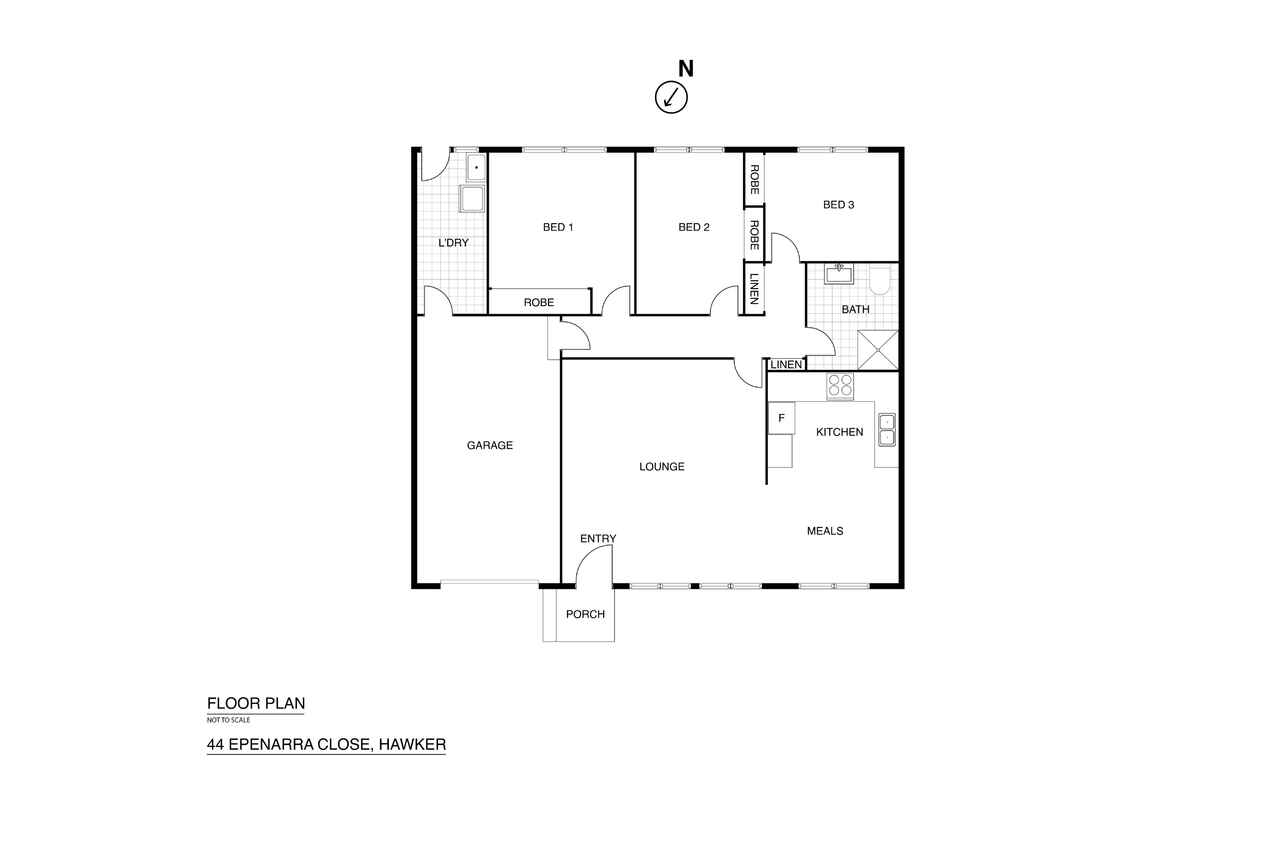Renovated & separate title
Sold
Location
44 Epenarra Close
Hawker ACT 2614
Details
3
1
1
EER: 3.0
Townhouse
Sold
Land area: | 315 sqm (approx) |
Building size: | 131.21 sqm (approx) |
Set on a low-maintenance parcel of land sits this north-facing, three-bedroom separate title home that offers an ideal lock-and-leave lifestyle.
As you pass through the private front courtyard, you are welcomed by the bright and airy north-facing open-plan living area that is overlooked by the updated kitchen with quality stainless steel appliances. Leading from the meals area is a lovely front porch, an ideal space to enjoy your morning coffee.
All three bedrooms are generous in size and include built-in robes. Two linen cupboards add ample storage options, plus the renovated laundry includes additional storage and bench space.
Completing this wonderful offering, you will have year-round comfort with ducted gas heating and reverse-cycle air conditioning. Also features a lock-up single garage with internal access and a private rear paved courtyard complete with a garden shed.
Within such close vicinity to quality Hawker schools and shops, with the convenience of Woolworths, cafes, a butchery and pharmacy, and only a short drive to Jamison Plaza and Westfield Belconnen. This is your opportunity to secure your future in arguably Belconnen's most desirable suburb.
Features
- Block: 315m2
- Living: 106.89m2
- Garage: 24.32m2
- Year built: 1977
- EER: 3 stars
- Ducted gas heating
- Split system to the living area
- Security alarm system
- Open-plan living area
- Renovated kitchen with quality appliances
- Three bedrooms all with built-in robes
- Main bathroom with floor-to-ceiling tiles
- Updated laundry with plenty of bench space and storage options
- Private front courtyard with veranda
- Rear courtyard with storage shed
- Single garage with internal access
Cost breakdown
Rates: $674.60 p.q
Land Tax (only if rented): $1,026.78 p.q
Potential rental return: $610 - $660 p.w
This information has been obtained from reliable sources however, we cannot guarantee its complete accuracy so we recommend that you also conduct your own enquiries to verify the details contained herein.
Read MoreAs you pass through the private front courtyard, you are welcomed by the bright and airy north-facing open-plan living area that is overlooked by the updated kitchen with quality stainless steel appliances. Leading from the meals area is a lovely front porch, an ideal space to enjoy your morning coffee.
All three bedrooms are generous in size and include built-in robes. Two linen cupboards add ample storage options, plus the renovated laundry includes additional storage and bench space.
Completing this wonderful offering, you will have year-round comfort with ducted gas heating and reverse-cycle air conditioning. Also features a lock-up single garage with internal access and a private rear paved courtyard complete with a garden shed.
Within such close vicinity to quality Hawker schools and shops, with the convenience of Woolworths, cafes, a butchery and pharmacy, and only a short drive to Jamison Plaza and Westfield Belconnen. This is your opportunity to secure your future in arguably Belconnen's most desirable suburb.
Features
- Block: 315m2
- Living: 106.89m2
- Garage: 24.32m2
- Year built: 1977
- EER: 3 stars
- Ducted gas heating
- Split system to the living area
- Security alarm system
- Open-plan living area
- Renovated kitchen with quality appliances
- Three bedrooms all with built-in robes
- Main bathroom with floor-to-ceiling tiles
- Updated laundry with plenty of bench space and storage options
- Private front courtyard with veranda
- Rear courtyard with storage shed
- Single garage with internal access
Cost breakdown
Rates: $674.60 p.q
Land Tax (only if rented): $1,026.78 p.q
Potential rental return: $610 - $660 p.w
This information has been obtained from reliable sources however, we cannot guarantee its complete accuracy so we recommend that you also conduct your own enquiries to verify the details contained herein.
Inspect
Contact agent
Listing agents
Set on a low-maintenance parcel of land sits this north-facing, three-bedroom separate title home that offers an ideal lock-and-leave lifestyle.
As you pass through the private front courtyard, you are welcomed by the bright and airy north-facing open-plan living area that is overlooked by the updated kitchen with quality stainless steel appliances. Leading from the meals area is a lovely front porch, an ideal space to enjoy your morning coffee.
All three bedrooms are generous in size and include built-in robes. Two linen cupboards add ample storage options, plus the renovated laundry includes additional storage and bench space.
Completing this wonderful offering, you will have year-round comfort with ducted gas heating and reverse-cycle air conditioning. Also features a lock-up single garage with internal access and a private rear paved courtyard complete with a garden shed.
Within such close vicinity to quality Hawker schools and shops, with the convenience of Woolworths, cafes, a butchery and pharmacy, and only a short drive to Jamison Plaza and Westfield Belconnen. This is your opportunity to secure your future in arguably Belconnen's most desirable suburb.
Features
- Block: 315m2
- Living: 106.89m2
- Garage: 24.32m2
- Year built: 1977
- EER: 3 stars
- Ducted gas heating
- Split system to the living area
- Security alarm system
- Open-plan living area
- Renovated kitchen with quality appliances
- Three bedrooms all with built-in robes
- Main bathroom with floor-to-ceiling tiles
- Updated laundry with plenty of bench space and storage options
- Private front courtyard with veranda
- Rear courtyard with storage shed
- Single garage with internal access
Cost breakdown
Rates: $674.60 p.q
Land Tax (only if rented): $1,026.78 p.q
Potential rental return: $610 - $660 p.w
This information has been obtained from reliable sources however, we cannot guarantee its complete accuracy so we recommend that you also conduct your own enquiries to verify the details contained herein.
Read MoreAs you pass through the private front courtyard, you are welcomed by the bright and airy north-facing open-plan living area that is overlooked by the updated kitchen with quality stainless steel appliances. Leading from the meals area is a lovely front porch, an ideal space to enjoy your morning coffee.
All three bedrooms are generous in size and include built-in robes. Two linen cupboards add ample storage options, plus the renovated laundry includes additional storage and bench space.
Completing this wonderful offering, you will have year-round comfort with ducted gas heating and reverse-cycle air conditioning. Also features a lock-up single garage with internal access and a private rear paved courtyard complete with a garden shed.
Within such close vicinity to quality Hawker schools and shops, with the convenience of Woolworths, cafes, a butchery and pharmacy, and only a short drive to Jamison Plaza and Westfield Belconnen. This is your opportunity to secure your future in arguably Belconnen's most desirable suburb.
Features
- Block: 315m2
- Living: 106.89m2
- Garage: 24.32m2
- Year built: 1977
- EER: 3 stars
- Ducted gas heating
- Split system to the living area
- Security alarm system
- Open-plan living area
- Renovated kitchen with quality appliances
- Three bedrooms all with built-in robes
- Main bathroom with floor-to-ceiling tiles
- Updated laundry with plenty of bench space and storage options
- Private front courtyard with veranda
- Rear courtyard with storage shed
- Single garage with internal access
Cost breakdown
Rates: $674.60 p.q
Land Tax (only if rented): $1,026.78 p.q
Potential rental return: $610 - $660 p.w
This information has been obtained from reliable sources however, we cannot guarantee its complete accuracy so we recommend that you also conduct your own enquiries to verify the details contained herein.
Location
44 Epenarra Close
Hawker ACT 2614
Details
3
1
1
EER: 3.0
Townhouse
Sold
Land area: | 315 sqm (approx) |
Building size: | 131.21 sqm (approx) |
Set on a low-maintenance parcel of land sits this north-facing, three-bedroom separate title home that offers an ideal lock-and-leave lifestyle.
As you pass through the private front courtyard, you are welcomed by the bright and airy north-facing open-plan living area that is overlooked by the updated kitchen with quality stainless steel appliances. Leading from the meals area is a lovely front porch, an ideal space to enjoy your morning coffee.
All three bedrooms are generous in size and include built-in robes. Two linen cupboards add ample storage options, plus the renovated laundry includes additional storage and bench space.
Completing this wonderful offering, you will have year-round comfort with ducted gas heating and reverse-cycle air conditioning. Also features a lock-up single garage with internal access and a private rear paved courtyard complete with a garden shed.
Within such close vicinity to quality Hawker schools and shops, with the convenience of Woolworths, cafes, a butchery and pharmacy, and only a short drive to Jamison Plaza and Westfield Belconnen. This is your opportunity to secure your future in arguably Belconnen's most desirable suburb.
Features
- Block: 315m2
- Living: 106.89m2
- Garage: 24.32m2
- Year built: 1977
- EER: 3 stars
- Ducted gas heating
- Split system to the living area
- Security alarm system
- Open-plan living area
- Renovated kitchen with quality appliances
- Three bedrooms all with built-in robes
- Main bathroom with floor-to-ceiling tiles
- Updated laundry with plenty of bench space and storage options
- Private front courtyard with veranda
- Rear courtyard with storage shed
- Single garage with internal access
Cost breakdown
Rates: $674.60 p.q
Land Tax (only if rented): $1,026.78 p.q
Potential rental return: $610 - $660 p.w
This information has been obtained from reliable sources however, we cannot guarantee its complete accuracy so we recommend that you also conduct your own enquiries to verify the details contained herein.
Read MoreAs you pass through the private front courtyard, you are welcomed by the bright and airy north-facing open-plan living area that is overlooked by the updated kitchen with quality stainless steel appliances. Leading from the meals area is a lovely front porch, an ideal space to enjoy your morning coffee.
All three bedrooms are generous in size and include built-in robes. Two linen cupboards add ample storage options, plus the renovated laundry includes additional storage and bench space.
Completing this wonderful offering, you will have year-round comfort with ducted gas heating and reverse-cycle air conditioning. Also features a lock-up single garage with internal access and a private rear paved courtyard complete with a garden shed.
Within such close vicinity to quality Hawker schools and shops, with the convenience of Woolworths, cafes, a butchery and pharmacy, and only a short drive to Jamison Plaza and Westfield Belconnen. This is your opportunity to secure your future in arguably Belconnen's most desirable suburb.
Features
- Block: 315m2
- Living: 106.89m2
- Garage: 24.32m2
- Year built: 1977
- EER: 3 stars
- Ducted gas heating
- Split system to the living area
- Security alarm system
- Open-plan living area
- Renovated kitchen with quality appliances
- Three bedrooms all with built-in robes
- Main bathroom with floor-to-ceiling tiles
- Updated laundry with plenty of bench space and storage options
- Private front courtyard with veranda
- Rear courtyard with storage shed
- Single garage with internal access
Cost breakdown
Rates: $674.60 p.q
Land Tax (only if rented): $1,026.78 p.q
Potential rental return: $610 - $660 p.w
This information has been obtained from reliable sources however, we cannot guarantee its complete accuracy so we recommend that you also conduct your own enquiries to verify the details contained herein.
Inspect
Contact agent


