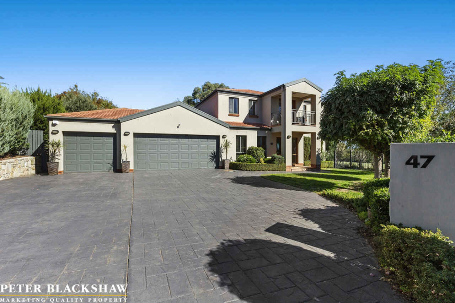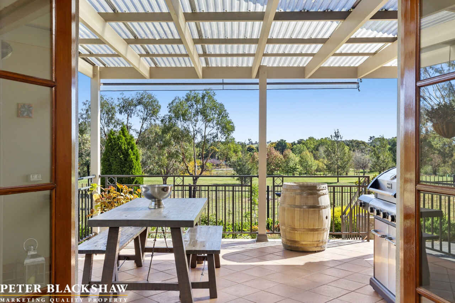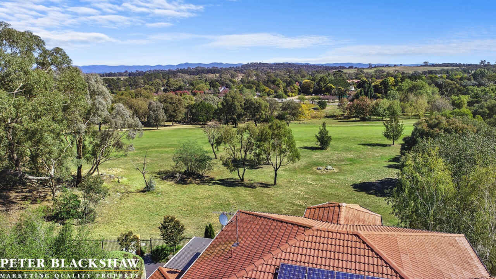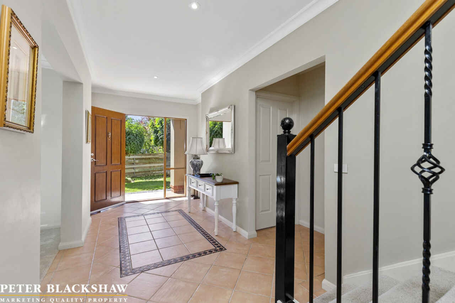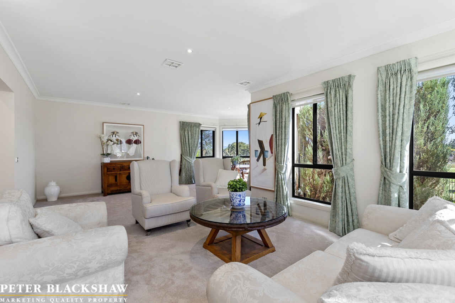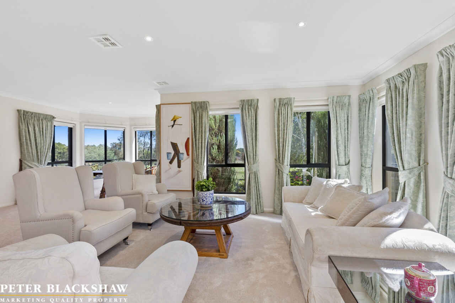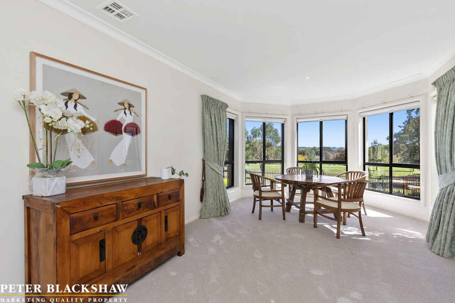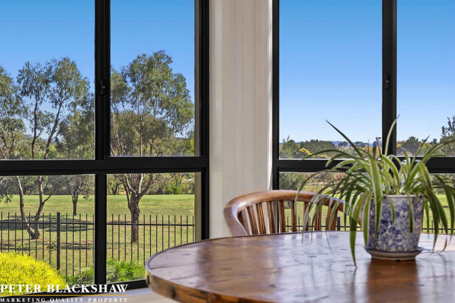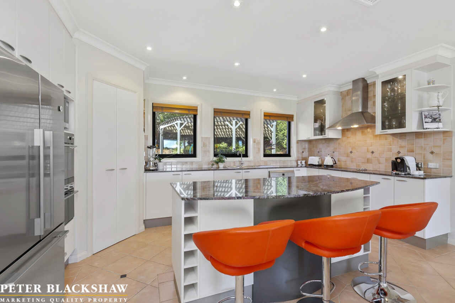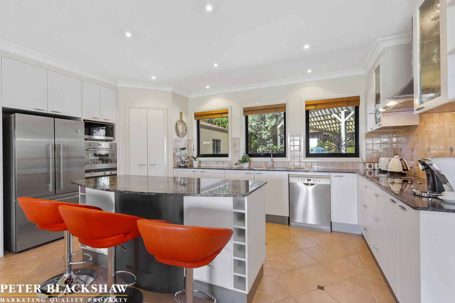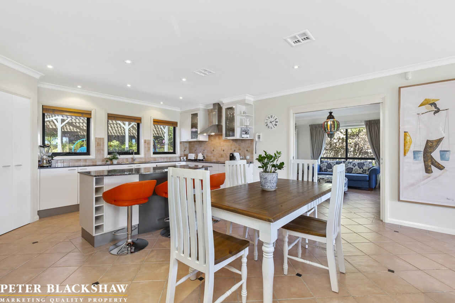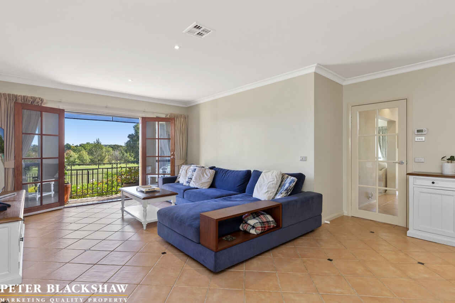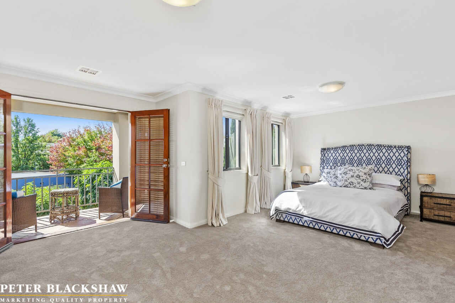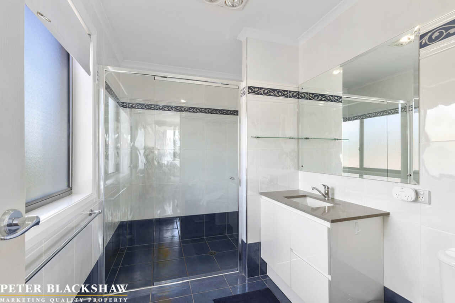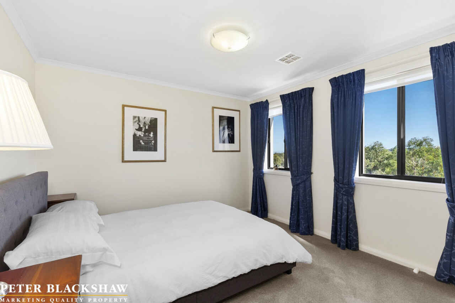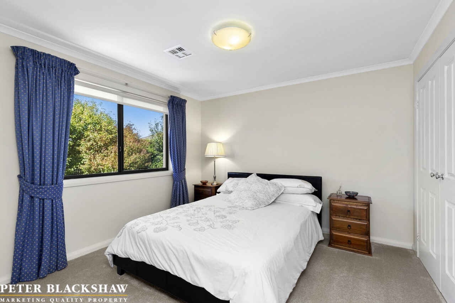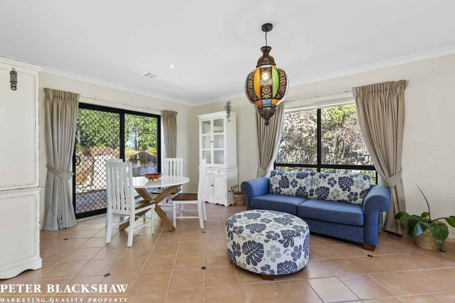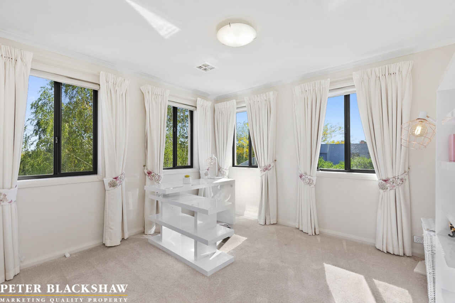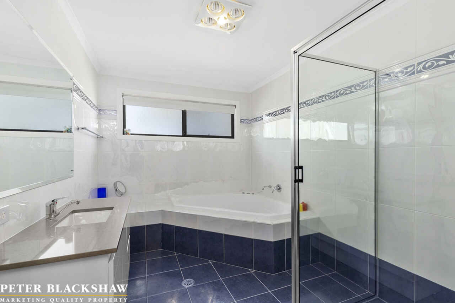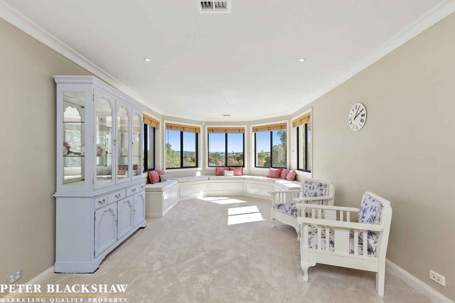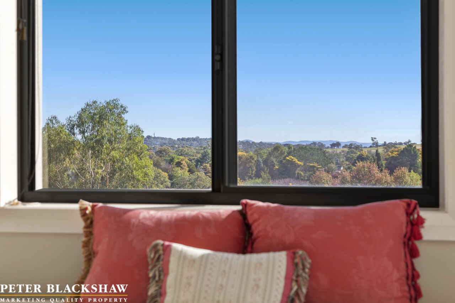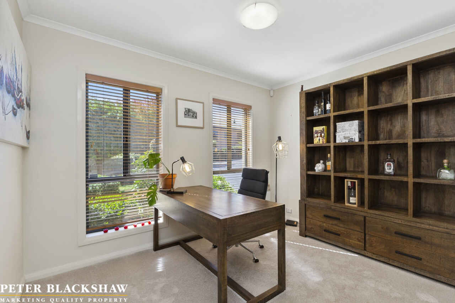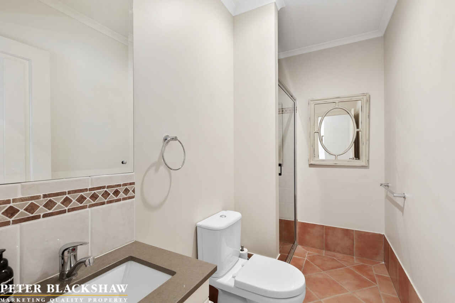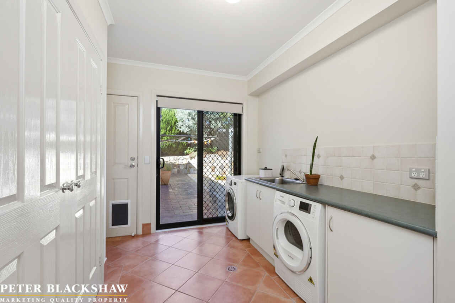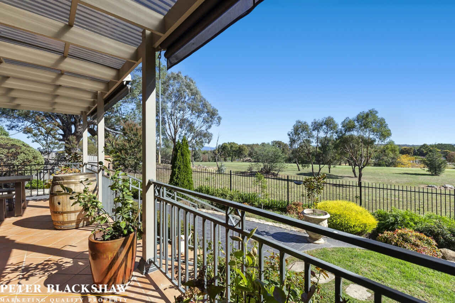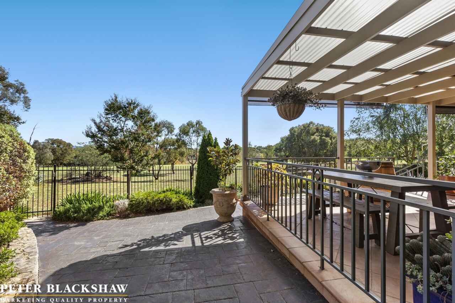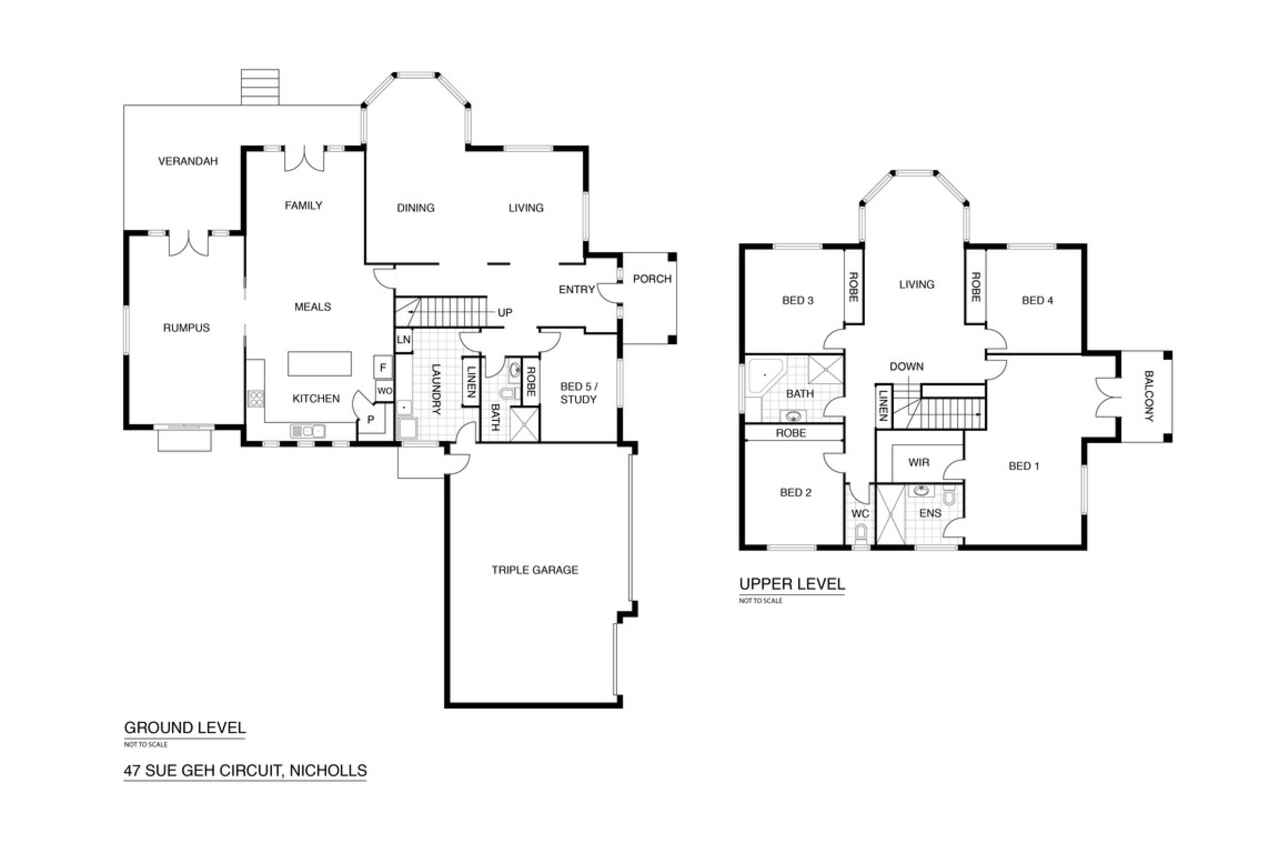The epitome of Harcourt Hill living
Sold
Location
47 Sue Geh Circuit
Nicholls ACT 2913
Details
5
3
3
EER: 4.0
House
$1,285,000
Rates: | $3,811.75 annually |
Land area: | 1031 sqm (approx) |
Building size: | 376 sqm (approx) |
This landmark residence offers sumptuous proportions, exquisite finishes and enticing living/entertaining options. Nestled in an exclusive residential neighborhood and set on a quiet & private block with direct gate access to the 11th hole of the Gold Creek Country Club, this home epitomizes the true meaning of Harcourt Hill living.
The spacious 315m2 floor plan consisting of a large main living and kitchen area adjoining both the formal lounge room and rumpus room provides ample space for the modern family now and into the future. Your favourite seat in this home may well be enjoying a beverage under the covered entertaining area surrounded by stunning gardens with views across the golf course to the distant mountains........
The chef of the family will thrive in the functional kitchen layout with quality stainless steel appliances, marble benchtops and walk in pantry all complemented by the crisp, clean cabinetry.
Situated upstairs is a large living around surrounded with bay windows providing astonishing views over the golf course towards Gold Creek Village, providing yet another living option for the family. The large master bedroom includes a luxurious ensuite, walk-in robe and private balcony ideal for peacefully enjoying that morning coffee. Bedrooms 2, 3 and 4 all include built-in robes and are serviced by the massive main bathroom equipped with a relaxing spa bath. The 5th/guest bedroom is located downstairs which offers a built-in robe and access to the third bathroom.
Without a doubt this residence is a one of a kind and will take your breath away. An absolute once in a lifetime opportunity which is sure to set a new precedent in the Gungahlin region.
Features:
- Block: 1031m2
- Living: 319m2
- Garage: 61m2
- Solar panels fitted and connected
- Formal lounge and dining room
- Open plan family and meals area
- Rumpus room
- Upstairs lounge room
- Spacious kitchen with walk-in pantry and stone benchtops
- Stainless steel Fisher and Paykel oven
- Stainless steel Smeg steam oven
- Stainless steel Bosch dishwasher
- Main bedroom with walk-in robe, ensuite and balcony
- Bedroom 2, 3, 4 & 5 all with built-in robes
- Main bathroom with spa bath
- Bathroom downstairs servicing 5th bedroom
- Family sized laundry with rear access
- Triple garage with internal access
- Ducted reverse cycle heating and cooling
- Ducted vacuum
- Established gardens providing wonderful privacy and outlooks
Read MoreThe spacious 315m2 floor plan consisting of a large main living and kitchen area adjoining both the formal lounge room and rumpus room provides ample space for the modern family now and into the future. Your favourite seat in this home may well be enjoying a beverage under the covered entertaining area surrounded by stunning gardens with views across the golf course to the distant mountains........
The chef of the family will thrive in the functional kitchen layout with quality stainless steel appliances, marble benchtops and walk in pantry all complemented by the crisp, clean cabinetry.
Situated upstairs is a large living around surrounded with bay windows providing astonishing views over the golf course towards Gold Creek Village, providing yet another living option for the family. The large master bedroom includes a luxurious ensuite, walk-in robe and private balcony ideal for peacefully enjoying that morning coffee. Bedrooms 2, 3 and 4 all include built-in robes and are serviced by the massive main bathroom equipped with a relaxing spa bath. The 5th/guest bedroom is located downstairs which offers a built-in robe and access to the third bathroom.
Without a doubt this residence is a one of a kind and will take your breath away. An absolute once in a lifetime opportunity which is sure to set a new precedent in the Gungahlin region.
Features:
- Block: 1031m2
- Living: 319m2
- Garage: 61m2
- Solar panels fitted and connected
- Formal lounge and dining room
- Open plan family and meals area
- Rumpus room
- Upstairs lounge room
- Spacious kitchen with walk-in pantry and stone benchtops
- Stainless steel Fisher and Paykel oven
- Stainless steel Smeg steam oven
- Stainless steel Bosch dishwasher
- Main bedroom with walk-in robe, ensuite and balcony
- Bedroom 2, 3, 4 & 5 all with built-in robes
- Main bathroom with spa bath
- Bathroom downstairs servicing 5th bedroom
- Family sized laundry with rear access
- Triple garage with internal access
- Ducted reverse cycle heating and cooling
- Ducted vacuum
- Established gardens providing wonderful privacy and outlooks
Inspect
Contact agent
Listing agents
This landmark residence offers sumptuous proportions, exquisite finishes and enticing living/entertaining options. Nestled in an exclusive residential neighborhood and set on a quiet & private block with direct gate access to the 11th hole of the Gold Creek Country Club, this home epitomizes the true meaning of Harcourt Hill living.
The spacious 315m2 floor plan consisting of a large main living and kitchen area adjoining both the formal lounge room and rumpus room provides ample space for the modern family now and into the future. Your favourite seat in this home may well be enjoying a beverage under the covered entertaining area surrounded by stunning gardens with views across the golf course to the distant mountains........
The chef of the family will thrive in the functional kitchen layout with quality stainless steel appliances, marble benchtops and walk in pantry all complemented by the crisp, clean cabinetry.
Situated upstairs is a large living around surrounded with bay windows providing astonishing views over the golf course towards Gold Creek Village, providing yet another living option for the family. The large master bedroom includes a luxurious ensuite, walk-in robe and private balcony ideal for peacefully enjoying that morning coffee. Bedrooms 2, 3 and 4 all include built-in robes and are serviced by the massive main bathroom equipped with a relaxing spa bath. The 5th/guest bedroom is located downstairs which offers a built-in robe and access to the third bathroom.
Without a doubt this residence is a one of a kind and will take your breath away. An absolute once in a lifetime opportunity which is sure to set a new precedent in the Gungahlin region.
Features:
- Block: 1031m2
- Living: 319m2
- Garage: 61m2
- Solar panels fitted and connected
- Formal lounge and dining room
- Open plan family and meals area
- Rumpus room
- Upstairs lounge room
- Spacious kitchen with walk-in pantry and stone benchtops
- Stainless steel Fisher and Paykel oven
- Stainless steel Smeg steam oven
- Stainless steel Bosch dishwasher
- Main bedroom with walk-in robe, ensuite and balcony
- Bedroom 2, 3, 4 & 5 all with built-in robes
- Main bathroom with spa bath
- Bathroom downstairs servicing 5th bedroom
- Family sized laundry with rear access
- Triple garage with internal access
- Ducted reverse cycle heating and cooling
- Ducted vacuum
- Established gardens providing wonderful privacy and outlooks
Read MoreThe spacious 315m2 floor plan consisting of a large main living and kitchen area adjoining both the formal lounge room and rumpus room provides ample space for the modern family now and into the future. Your favourite seat in this home may well be enjoying a beverage under the covered entertaining area surrounded by stunning gardens with views across the golf course to the distant mountains........
The chef of the family will thrive in the functional kitchen layout with quality stainless steel appliances, marble benchtops and walk in pantry all complemented by the crisp, clean cabinetry.
Situated upstairs is a large living around surrounded with bay windows providing astonishing views over the golf course towards Gold Creek Village, providing yet another living option for the family. The large master bedroom includes a luxurious ensuite, walk-in robe and private balcony ideal for peacefully enjoying that morning coffee. Bedrooms 2, 3 and 4 all include built-in robes and are serviced by the massive main bathroom equipped with a relaxing spa bath. The 5th/guest bedroom is located downstairs which offers a built-in robe and access to the third bathroom.
Without a doubt this residence is a one of a kind and will take your breath away. An absolute once in a lifetime opportunity which is sure to set a new precedent in the Gungahlin region.
Features:
- Block: 1031m2
- Living: 319m2
- Garage: 61m2
- Solar panels fitted and connected
- Formal lounge and dining room
- Open plan family and meals area
- Rumpus room
- Upstairs lounge room
- Spacious kitchen with walk-in pantry and stone benchtops
- Stainless steel Fisher and Paykel oven
- Stainless steel Smeg steam oven
- Stainless steel Bosch dishwasher
- Main bedroom with walk-in robe, ensuite and balcony
- Bedroom 2, 3, 4 & 5 all with built-in robes
- Main bathroom with spa bath
- Bathroom downstairs servicing 5th bedroom
- Family sized laundry with rear access
- Triple garage with internal access
- Ducted reverse cycle heating and cooling
- Ducted vacuum
- Established gardens providing wonderful privacy and outlooks
Location
47 Sue Geh Circuit
Nicholls ACT 2913
Details
5
3
3
EER: 4.0
House
$1,285,000
Rates: | $3,811.75 annually |
Land area: | 1031 sqm (approx) |
Building size: | 376 sqm (approx) |
This landmark residence offers sumptuous proportions, exquisite finishes and enticing living/entertaining options. Nestled in an exclusive residential neighborhood and set on a quiet & private block with direct gate access to the 11th hole of the Gold Creek Country Club, this home epitomizes the true meaning of Harcourt Hill living.
The spacious 315m2 floor plan consisting of a large main living and kitchen area adjoining both the formal lounge room and rumpus room provides ample space for the modern family now and into the future. Your favourite seat in this home may well be enjoying a beverage under the covered entertaining area surrounded by stunning gardens with views across the golf course to the distant mountains........
The chef of the family will thrive in the functional kitchen layout with quality stainless steel appliances, marble benchtops and walk in pantry all complemented by the crisp, clean cabinetry.
Situated upstairs is a large living around surrounded with bay windows providing astonishing views over the golf course towards Gold Creek Village, providing yet another living option for the family. The large master bedroom includes a luxurious ensuite, walk-in robe and private balcony ideal for peacefully enjoying that morning coffee. Bedrooms 2, 3 and 4 all include built-in robes and are serviced by the massive main bathroom equipped with a relaxing spa bath. The 5th/guest bedroom is located downstairs which offers a built-in robe and access to the third bathroom.
Without a doubt this residence is a one of a kind and will take your breath away. An absolute once in a lifetime opportunity which is sure to set a new precedent in the Gungahlin region.
Features:
- Block: 1031m2
- Living: 319m2
- Garage: 61m2
- Solar panels fitted and connected
- Formal lounge and dining room
- Open plan family and meals area
- Rumpus room
- Upstairs lounge room
- Spacious kitchen with walk-in pantry and stone benchtops
- Stainless steel Fisher and Paykel oven
- Stainless steel Smeg steam oven
- Stainless steel Bosch dishwasher
- Main bedroom with walk-in robe, ensuite and balcony
- Bedroom 2, 3, 4 & 5 all with built-in robes
- Main bathroom with spa bath
- Bathroom downstairs servicing 5th bedroom
- Family sized laundry with rear access
- Triple garage with internal access
- Ducted reverse cycle heating and cooling
- Ducted vacuum
- Established gardens providing wonderful privacy and outlooks
Read MoreThe spacious 315m2 floor plan consisting of a large main living and kitchen area adjoining both the formal lounge room and rumpus room provides ample space for the modern family now and into the future. Your favourite seat in this home may well be enjoying a beverage under the covered entertaining area surrounded by stunning gardens with views across the golf course to the distant mountains........
The chef of the family will thrive in the functional kitchen layout with quality stainless steel appliances, marble benchtops and walk in pantry all complemented by the crisp, clean cabinetry.
Situated upstairs is a large living around surrounded with bay windows providing astonishing views over the golf course towards Gold Creek Village, providing yet another living option for the family. The large master bedroom includes a luxurious ensuite, walk-in robe and private balcony ideal for peacefully enjoying that morning coffee. Bedrooms 2, 3 and 4 all include built-in robes and are serviced by the massive main bathroom equipped with a relaxing spa bath. The 5th/guest bedroom is located downstairs which offers a built-in robe and access to the third bathroom.
Without a doubt this residence is a one of a kind and will take your breath away. An absolute once in a lifetime opportunity which is sure to set a new precedent in the Gungahlin region.
Features:
- Block: 1031m2
- Living: 319m2
- Garage: 61m2
- Solar panels fitted and connected
- Formal lounge and dining room
- Open plan family and meals area
- Rumpus room
- Upstairs lounge room
- Spacious kitchen with walk-in pantry and stone benchtops
- Stainless steel Fisher and Paykel oven
- Stainless steel Smeg steam oven
- Stainless steel Bosch dishwasher
- Main bedroom with walk-in robe, ensuite and balcony
- Bedroom 2, 3, 4 & 5 all with built-in robes
- Main bathroom with spa bath
- Bathroom downstairs servicing 5th bedroom
- Family sized laundry with rear access
- Triple garage with internal access
- Ducted reverse cycle heating and cooling
- Ducted vacuum
- Established gardens providing wonderful privacy and outlooks
Inspect
Contact agent


