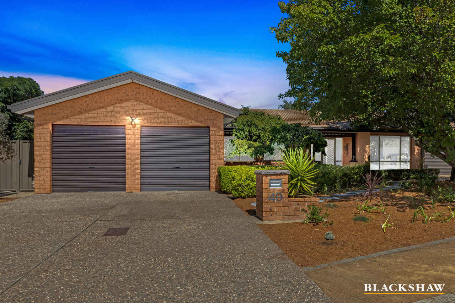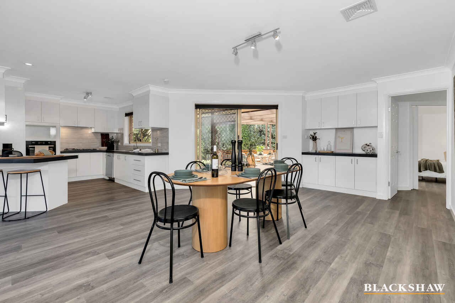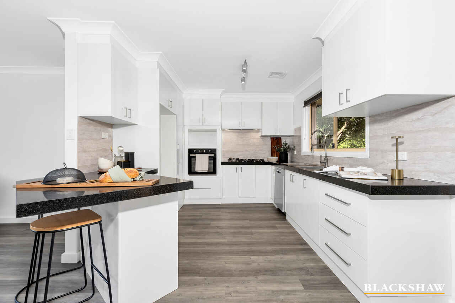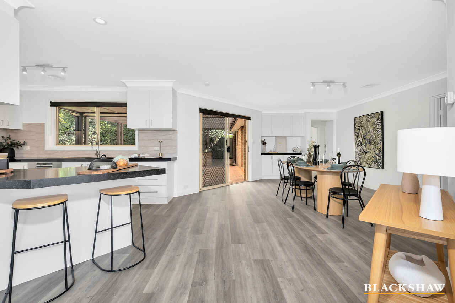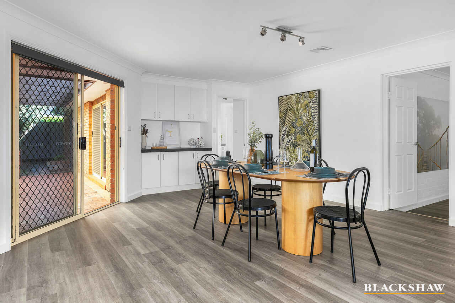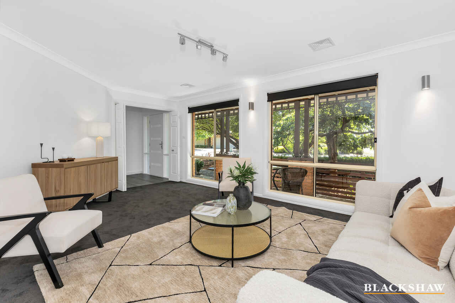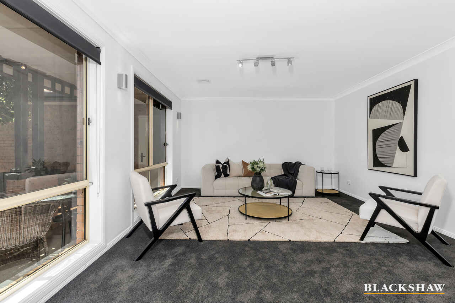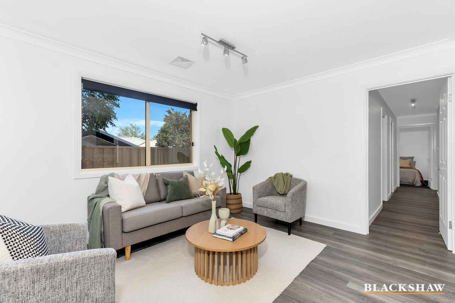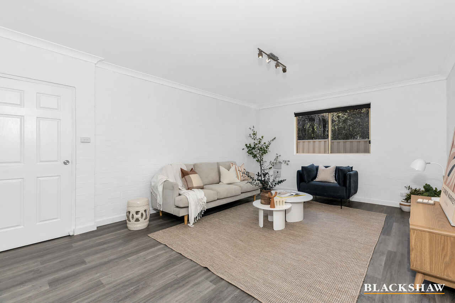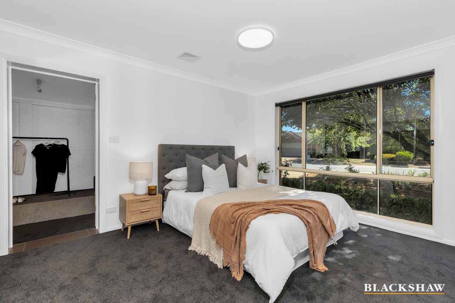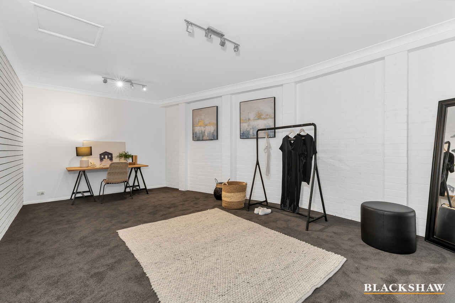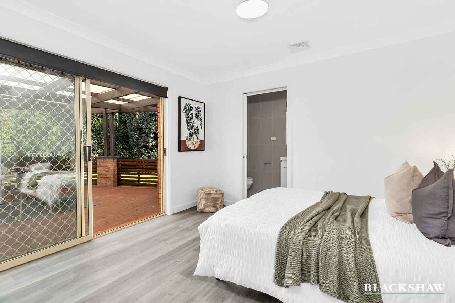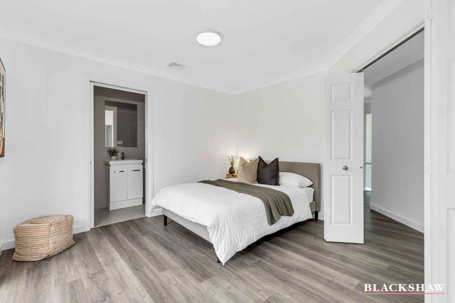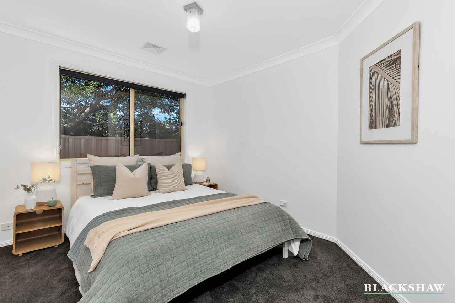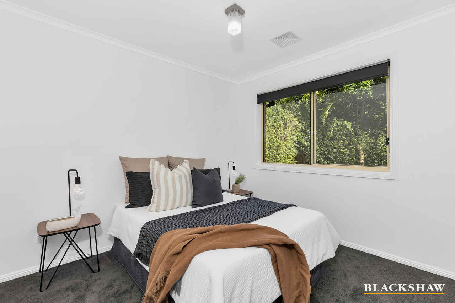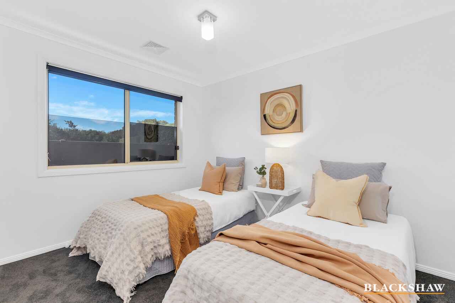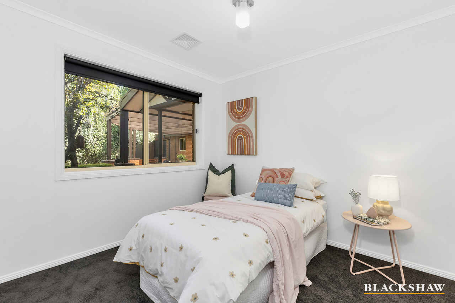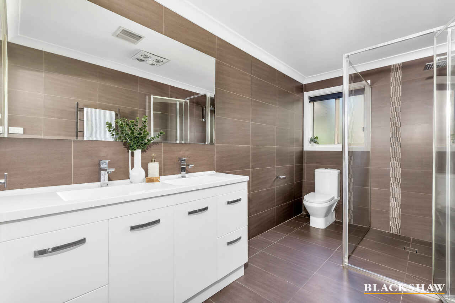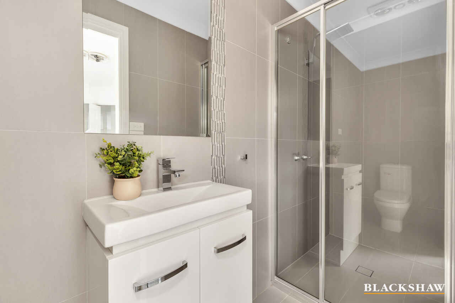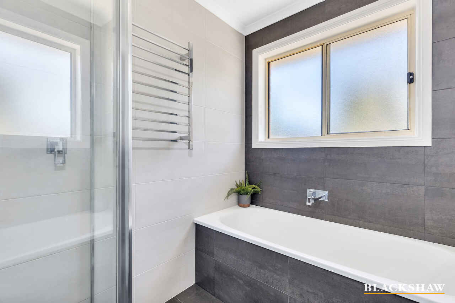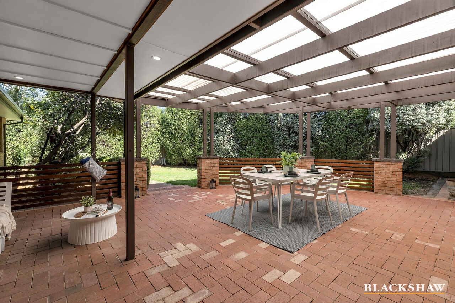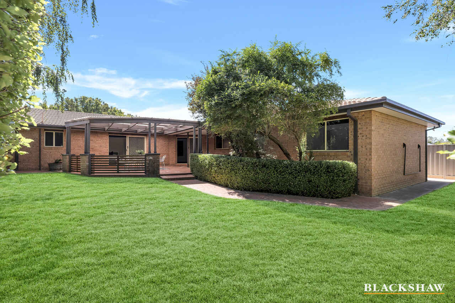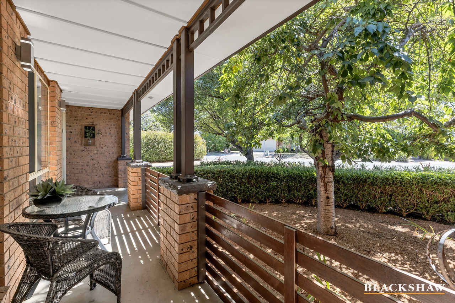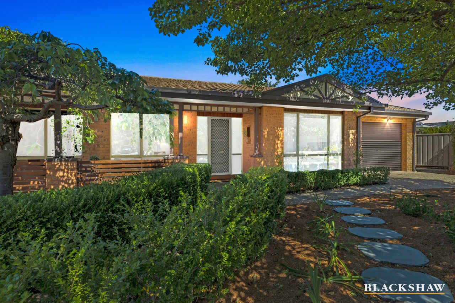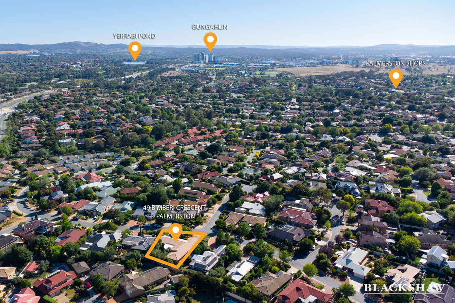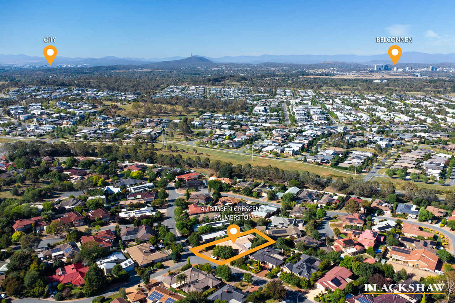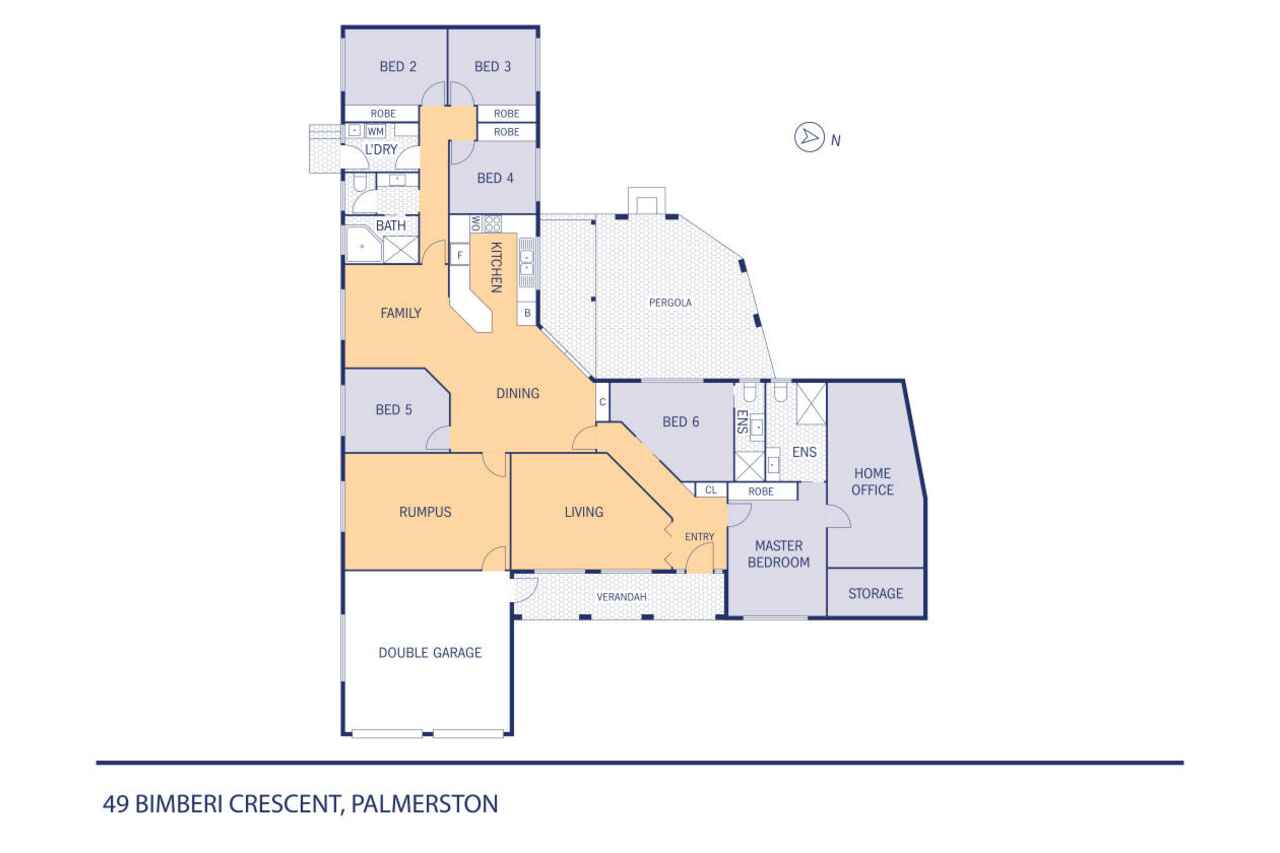Expansive six-bedroom family home
Sold
Location
49 Bimberi Crescent
Palmerston ACT 2913
Details
6
3
2
EER: 3.0
House
Auction Thursday, 27 Feb 06:30 PM On site
Land area: | 807 sqm (approx) |
Building size: | 230.12 sqm (approx) |
This immaculate, light-filled home offers the perfect blend of modern style and family-friendly functionality. With a flexible single-level layout and multiple living areas, it's designed to cater to the needs of your growing or extended family.
The spacious modern kitchen features a five-burner gas cooktop, stainless steel appliances, and ample cupboard space for your culinary needs. The open plan design flows effortlessly into two large living areas plus a dedicated rumpus room for the kids, ensuring everyone has their own space to unwind.
Boasting six generously sized bedrooms, two of which feature their own ensuites, this home guarantees privacy and convenience for all family members. The secluded master bedroom offers a peaceful retreat with a huge parents' retreat or home office. With three bathrooms in total, mornings will be a breeze!
The home's interior has been freshly repainted with new flooring throughout including engineered timber and new blinds, giving the entire property a modern, polished feel.
Step outside into the expansive outdoor entertaining area, surrounded by established, private gardens- ideal for hosting family gatherings or relaxing after a long day.
Conveniently located just moments from Palmerston Primary, Burgmann Anglican School, and local Palmerston and Crace Shops, this property offers both privacy and proximity to everything you need.
Features
- Spacious interiors and Impeccably presented, freshly re-painted inside and out
- Brand new carpets, blinds and stylish timber flooring installed throughout
- Three separate living areas including a rumpus room providing plentiful space
- Master bedroom featuring its very own parent's retreat or home office
- Two bedrooms featuring ensuites, with a total of three bathrooms
- Expansive outdoor entertaining area, surrounded by established gardens
- Automatic double lock-up garage with internal access for added convenience
- Brand new fencing and recently renewed low-maintenance landscaping
- Favorably located just a few minutes walk to Palmerston and Crace Shops
- Less than a five-minute drive to the thriving Gungahlin Marketplace
Area breakdown
Veranda: 11.6m2
Home office: 14.2m2
Garage: 38.75m2
Living area: 230.12m2
Total area: 294.67m2
Block size: 807m2
Cost breakdown
Rates: $810.73 p.q
Potential rental return: $910 - $950 p.w
This information has been obtained from reliable sources however, we cannot guarantee its complete accuracy, so we recommend that you also conduct your own enquiries to verify the details contained herein.
Read MoreThe spacious modern kitchen features a five-burner gas cooktop, stainless steel appliances, and ample cupboard space for your culinary needs. The open plan design flows effortlessly into two large living areas plus a dedicated rumpus room for the kids, ensuring everyone has their own space to unwind.
Boasting six generously sized bedrooms, two of which feature their own ensuites, this home guarantees privacy and convenience for all family members. The secluded master bedroom offers a peaceful retreat with a huge parents' retreat or home office. With three bathrooms in total, mornings will be a breeze!
The home's interior has been freshly repainted with new flooring throughout including engineered timber and new blinds, giving the entire property a modern, polished feel.
Step outside into the expansive outdoor entertaining area, surrounded by established, private gardens- ideal for hosting family gatherings or relaxing after a long day.
Conveniently located just moments from Palmerston Primary, Burgmann Anglican School, and local Palmerston and Crace Shops, this property offers both privacy and proximity to everything you need.
Features
- Spacious interiors and Impeccably presented, freshly re-painted inside and out
- Brand new carpets, blinds and stylish timber flooring installed throughout
- Three separate living areas including a rumpus room providing plentiful space
- Master bedroom featuring its very own parent's retreat or home office
- Two bedrooms featuring ensuites, with a total of three bathrooms
- Expansive outdoor entertaining area, surrounded by established gardens
- Automatic double lock-up garage with internal access for added convenience
- Brand new fencing and recently renewed low-maintenance landscaping
- Favorably located just a few minutes walk to Palmerston and Crace Shops
- Less than a five-minute drive to the thriving Gungahlin Marketplace
Area breakdown
Veranda: 11.6m2
Home office: 14.2m2
Garage: 38.75m2
Living area: 230.12m2
Total area: 294.67m2
Block size: 807m2
Cost breakdown
Rates: $810.73 p.q
Potential rental return: $910 - $950 p.w
This information has been obtained from reliable sources however, we cannot guarantee its complete accuracy, so we recommend that you also conduct your own enquiries to verify the details contained herein.
Inspect
Contact agent
Listing agent
This immaculate, light-filled home offers the perfect blend of modern style and family-friendly functionality. With a flexible single-level layout and multiple living areas, it's designed to cater to the needs of your growing or extended family.
The spacious modern kitchen features a five-burner gas cooktop, stainless steel appliances, and ample cupboard space for your culinary needs. The open plan design flows effortlessly into two large living areas plus a dedicated rumpus room for the kids, ensuring everyone has their own space to unwind.
Boasting six generously sized bedrooms, two of which feature their own ensuites, this home guarantees privacy and convenience for all family members. The secluded master bedroom offers a peaceful retreat with a huge parents' retreat or home office. With three bathrooms in total, mornings will be a breeze!
The home's interior has been freshly repainted with new flooring throughout including engineered timber and new blinds, giving the entire property a modern, polished feel.
Step outside into the expansive outdoor entertaining area, surrounded by established, private gardens- ideal for hosting family gatherings or relaxing after a long day.
Conveniently located just moments from Palmerston Primary, Burgmann Anglican School, and local Palmerston and Crace Shops, this property offers both privacy and proximity to everything you need.
Features
- Spacious interiors and Impeccably presented, freshly re-painted inside and out
- Brand new carpets, blinds and stylish timber flooring installed throughout
- Three separate living areas including a rumpus room providing plentiful space
- Master bedroom featuring its very own parent's retreat or home office
- Two bedrooms featuring ensuites, with a total of three bathrooms
- Expansive outdoor entertaining area, surrounded by established gardens
- Automatic double lock-up garage with internal access for added convenience
- Brand new fencing and recently renewed low-maintenance landscaping
- Favorably located just a few minutes walk to Palmerston and Crace Shops
- Less than a five-minute drive to the thriving Gungahlin Marketplace
Area breakdown
Veranda: 11.6m2
Home office: 14.2m2
Garage: 38.75m2
Living area: 230.12m2
Total area: 294.67m2
Block size: 807m2
Cost breakdown
Rates: $810.73 p.q
Potential rental return: $910 - $950 p.w
This information has been obtained from reliable sources however, we cannot guarantee its complete accuracy, so we recommend that you also conduct your own enquiries to verify the details contained herein.
Read MoreThe spacious modern kitchen features a five-burner gas cooktop, stainless steel appliances, and ample cupboard space for your culinary needs. The open plan design flows effortlessly into two large living areas plus a dedicated rumpus room for the kids, ensuring everyone has their own space to unwind.
Boasting six generously sized bedrooms, two of which feature their own ensuites, this home guarantees privacy and convenience for all family members. The secluded master bedroom offers a peaceful retreat with a huge parents' retreat or home office. With three bathrooms in total, mornings will be a breeze!
The home's interior has been freshly repainted with new flooring throughout including engineered timber and new blinds, giving the entire property a modern, polished feel.
Step outside into the expansive outdoor entertaining area, surrounded by established, private gardens- ideal for hosting family gatherings or relaxing after a long day.
Conveniently located just moments from Palmerston Primary, Burgmann Anglican School, and local Palmerston and Crace Shops, this property offers both privacy and proximity to everything you need.
Features
- Spacious interiors and Impeccably presented, freshly re-painted inside and out
- Brand new carpets, blinds and stylish timber flooring installed throughout
- Three separate living areas including a rumpus room providing plentiful space
- Master bedroom featuring its very own parent's retreat or home office
- Two bedrooms featuring ensuites, with a total of three bathrooms
- Expansive outdoor entertaining area, surrounded by established gardens
- Automatic double lock-up garage with internal access for added convenience
- Brand new fencing and recently renewed low-maintenance landscaping
- Favorably located just a few minutes walk to Palmerston and Crace Shops
- Less than a five-minute drive to the thriving Gungahlin Marketplace
Area breakdown
Veranda: 11.6m2
Home office: 14.2m2
Garage: 38.75m2
Living area: 230.12m2
Total area: 294.67m2
Block size: 807m2
Cost breakdown
Rates: $810.73 p.q
Potential rental return: $910 - $950 p.w
This information has been obtained from reliable sources however, we cannot guarantee its complete accuracy, so we recommend that you also conduct your own enquiries to verify the details contained herein.
Location
49 Bimberi Crescent
Palmerston ACT 2913
Details
6
3
2
EER: 3.0
House
Auction Thursday, 27 Feb 06:30 PM On site
Land area: | 807 sqm (approx) |
Building size: | 230.12 sqm (approx) |
This immaculate, light-filled home offers the perfect blend of modern style and family-friendly functionality. With a flexible single-level layout and multiple living areas, it's designed to cater to the needs of your growing or extended family.
The spacious modern kitchen features a five-burner gas cooktop, stainless steel appliances, and ample cupboard space for your culinary needs. The open plan design flows effortlessly into two large living areas plus a dedicated rumpus room for the kids, ensuring everyone has their own space to unwind.
Boasting six generously sized bedrooms, two of which feature their own ensuites, this home guarantees privacy and convenience for all family members. The secluded master bedroom offers a peaceful retreat with a huge parents' retreat or home office. With three bathrooms in total, mornings will be a breeze!
The home's interior has been freshly repainted with new flooring throughout including engineered timber and new blinds, giving the entire property a modern, polished feel.
Step outside into the expansive outdoor entertaining area, surrounded by established, private gardens- ideal for hosting family gatherings or relaxing after a long day.
Conveniently located just moments from Palmerston Primary, Burgmann Anglican School, and local Palmerston and Crace Shops, this property offers both privacy and proximity to everything you need.
Features
- Spacious interiors and Impeccably presented, freshly re-painted inside and out
- Brand new carpets, blinds and stylish timber flooring installed throughout
- Three separate living areas including a rumpus room providing plentiful space
- Master bedroom featuring its very own parent's retreat or home office
- Two bedrooms featuring ensuites, with a total of three bathrooms
- Expansive outdoor entertaining area, surrounded by established gardens
- Automatic double lock-up garage with internal access for added convenience
- Brand new fencing and recently renewed low-maintenance landscaping
- Favorably located just a few minutes walk to Palmerston and Crace Shops
- Less than a five-minute drive to the thriving Gungahlin Marketplace
Area breakdown
Veranda: 11.6m2
Home office: 14.2m2
Garage: 38.75m2
Living area: 230.12m2
Total area: 294.67m2
Block size: 807m2
Cost breakdown
Rates: $810.73 p.q
Potential rental return: $910 - $950 p.w
This information has been obtained from reliable sources however, we cannot guarantee its complete accuracy, so we recommend that you also conduct your own enquiries to verify the details contained herein.
Read MoreThe spacious modern kitchen features a five-burner gas cooktop, stainless steel appliances, and ample cupboard space for your culinary needs. The open plan design flows effortlessly into two large living areas plus a dedicated rumpus room for the kids, ensuring everyone has their own space to unwind.
Boasting six generously sized bedrooms, two of which feature their own ensuites, this home guarantees privacy and convenience for all family members. The secluded master bedroom offers a peaceful retreat with a huge parents' retreat or home office. With three bathrooms in total, mornings will be a breeze!
The home's interior has been freshly repainted with new flooring throughout including engineered timber and new blinds, giving the entire property a modern, polished feel.
Step outside into the expansive outdoor entertaining area, surrounded by established, private gardens- ideal for hosting family gatherings or relaxing after a long day.
Conveniently located just moments from Palmerston Primary, Burgmann Anglican School, and local Palmerston and Crace Shops, this property offers both privacy and proximity to everything you need.
Features
- Spacious interiors and Impeccably presented, freshly re-painted inside and out
- Brand new carpets, blinds and stylish timber flooring installed throughout
- Three separate living areas including a rumpus room providing plentiful space
- Master bedroom featuring its very own parent's retreat or home office
- Two bedrooms featuring ensuites, with a total of three bathrooms
- Expansive outdoor entertaining area, surrounded by established gardens
- Automatic double lock-up garage with internal access for added convenience
- Brand new fencing and recently renewed low-maintenance landscaping
- Favorably located just a few minutes walk to Palmerston and Crace Shops
- Less than a five-minute drive to the thriving Gungahlin Marketplace
Area breakdown
Veranda: 11.6m2
Home office: 14.2m2
Garage: 38.75m2
Living area: 230.12m2
Total area: 294.67m2
Block size: 807m2
Cost breakdown
Rates: $810.73 p.q
Potential rental return: $910 - $950 p.w
This information has been obtained from reliable sources however, we cannot guarantee its complete accuracy, so we recommend that you also conduct your own enquiries to verify the details contained herein.
Inspect
Contact agent


