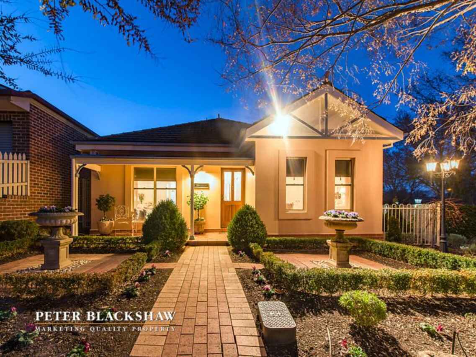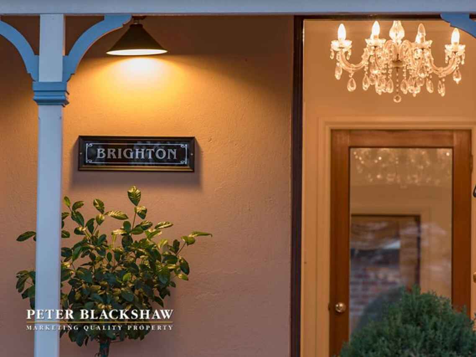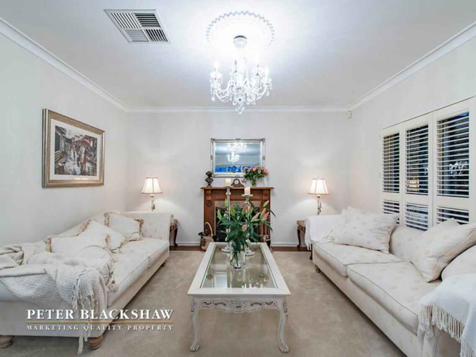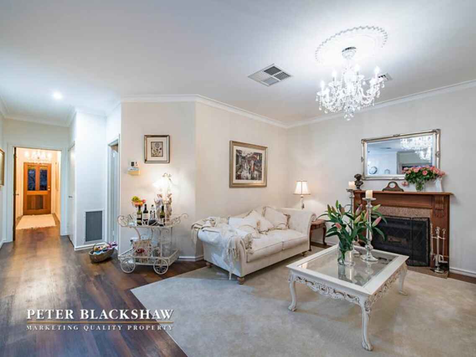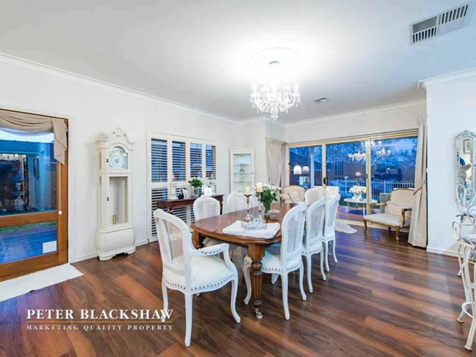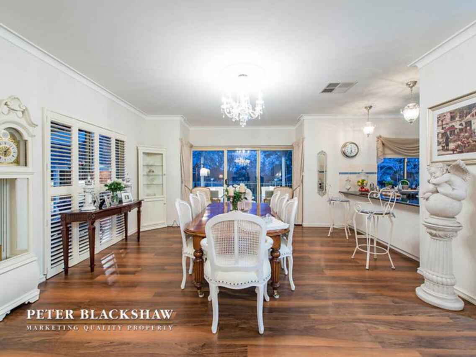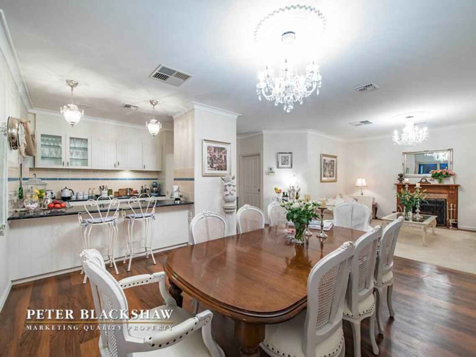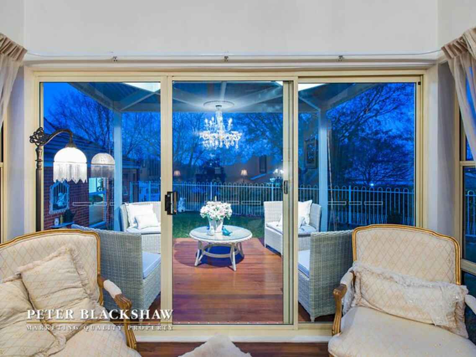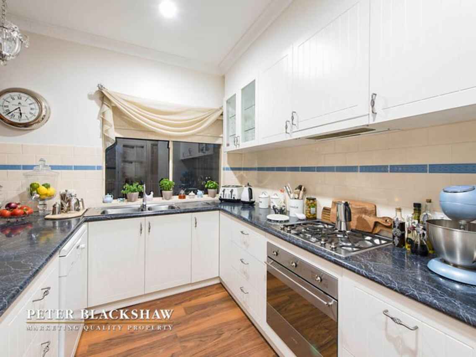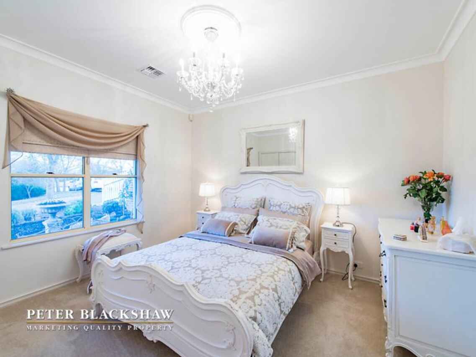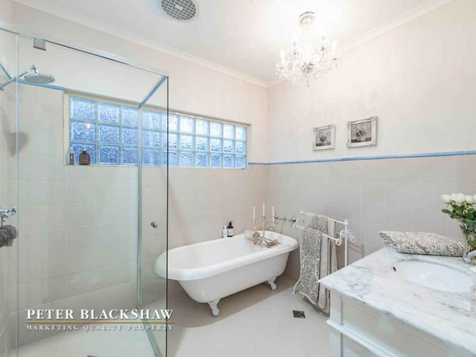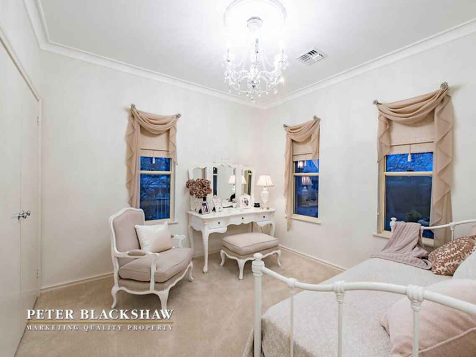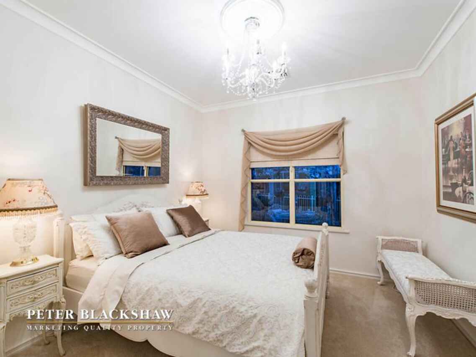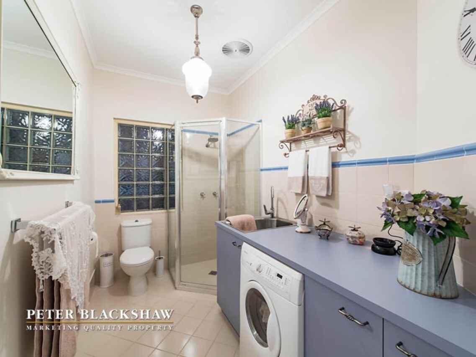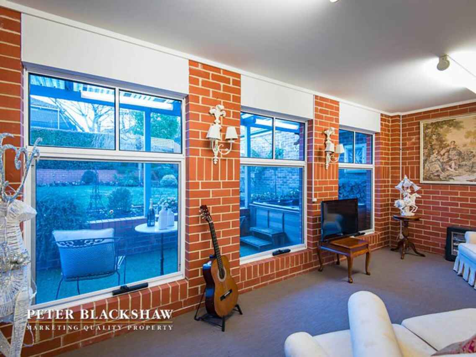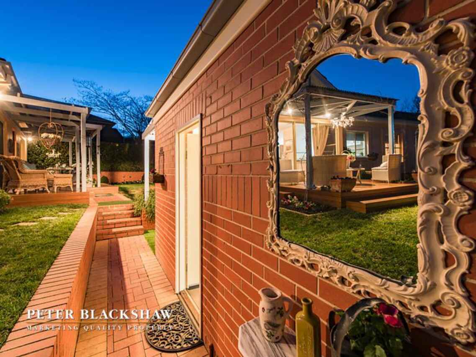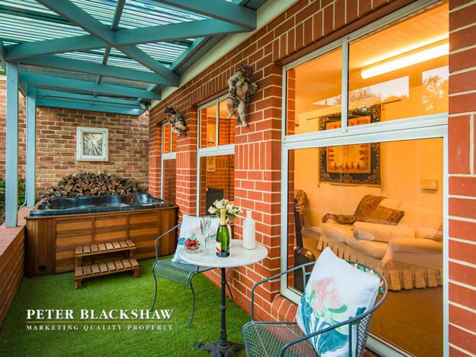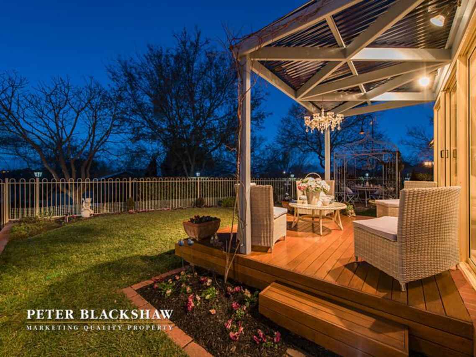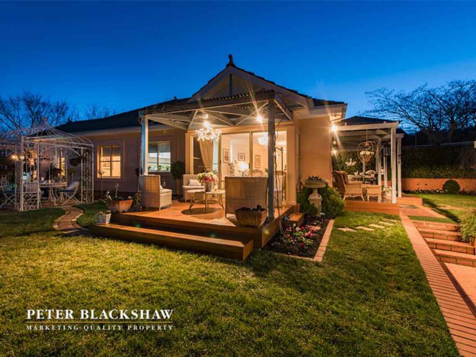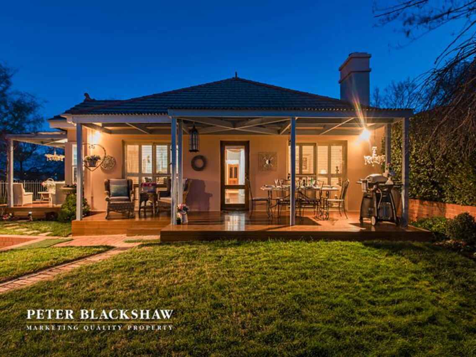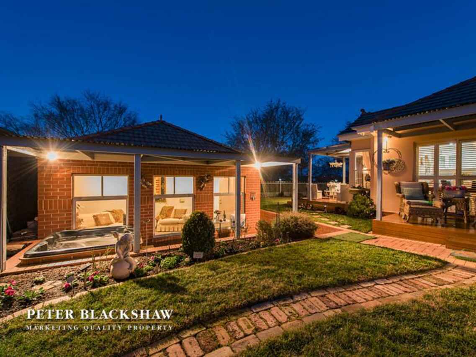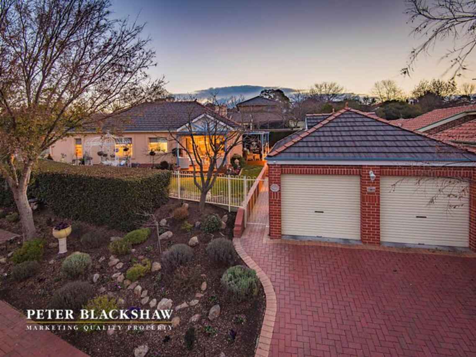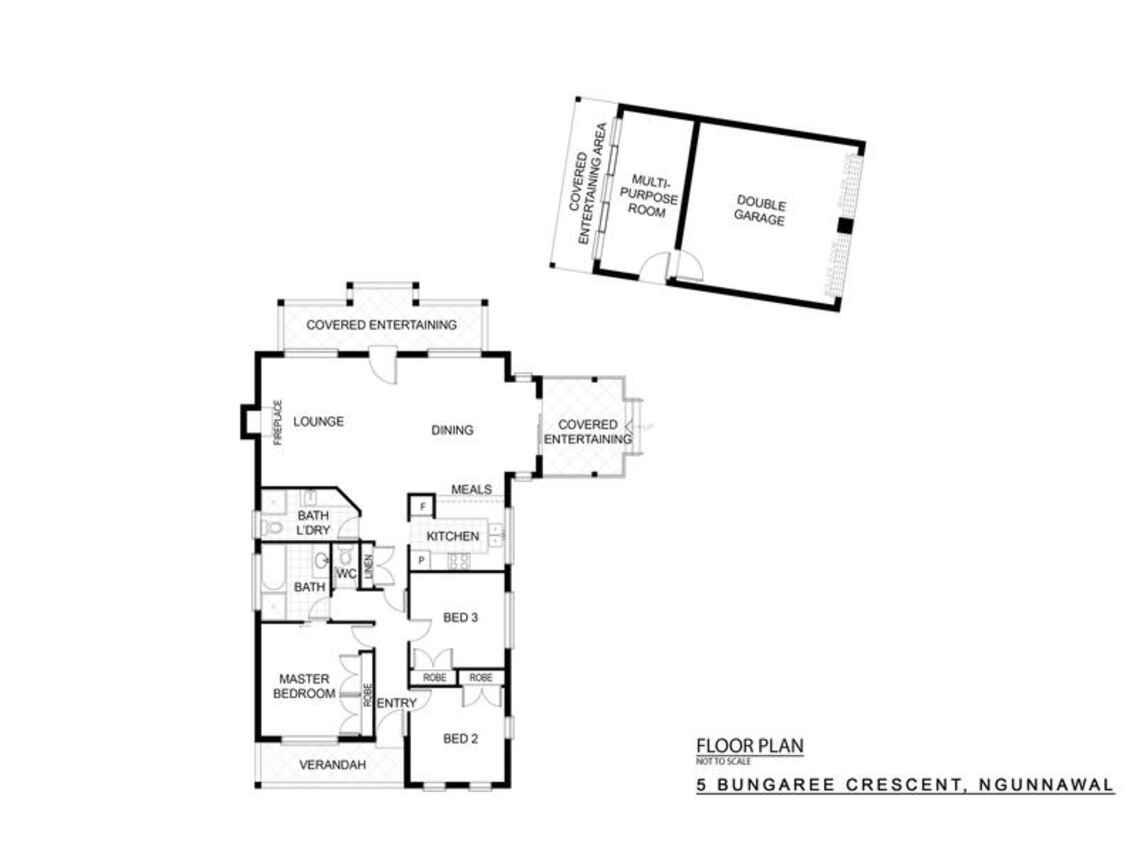Country breezes with a city lifestyle
Sold
Location
5 Bungaree Crescent
Ngunnawal ACT 2913
Details
3
2
2
EER: 5
House
Sold
Land area: | 575 sqm (approx) |
Building size: | 14 sqm (approx) |
Welcome to The Brighton"
One of the original display homes from the Golf Course Estate at Ngunnawal.
This charming and immaculately presented residence was inspired by the stately homes of the leafy Melbourne bayside suburb of Brighton.
Constructed of solid 200mm thick Hebel block in 1994 the home consists of 3 bedrooms, 2 bathrooms and a separate double garage with a multi-purpose room attached to the rear. The main bathroom includes a claw-foot bath and marble topped vanity. The French provincial galley style kitchen comes complete with SMEG appliances and vinyl wrap covered doors.
Reflective of the Federation period throughout, with generous 2.7m high ceilings, decorative cornices, ceiling roses, architraves and the finest quality inclusions. Swarovski crystal chandeliers are in every room and a genuine Maria Theresa antique chandelier adorns the front entrance - clearly visible through the bevelled edged glass and cedar front door.
Exquisite custom-made drapery frames every window with plantation shutters making the most of the north facing windows in the main living area. Luxurious carpeting, with stylish and highly practical Karndean vinyl flooring together with Antique White USA colour tones means this home will adapt to any decorative style.
A Brivis ducted heating and evaporative air-cooling system ensure year round comfort and an open fireplace in the living area provides extra warmth and ambience. A heated outdoor 4 person spa is set amongst private stunningly landscaped gardens all maintained by an automated set and forget irrigation system. The three covered pergolas provide additional outdoor entertaining areas which to relax and enjoy with friends and family.
This property is a must to inspect for more information please call
- Immaculate presentation
- Functional design
- Approx. 131sqm of living on a 575.1m2 picturesque block
- Classy quality features throughout
- Swarovski crystal chandeliers in every room
- 2.7m high ceilings
- Alarm system
- Evaporative cooling
- Brivis ducted gas heating
- SMEG appliances
- Elegant window treatments: Roman blinds and curtains
- Decorative cornices
- Automatic sprinkler system
- Large office/rumpus/kids retreat
- Inviting and relaxing front porch
- Grand entrance
- Constructed of solid 200mm thick Hebel block
- Stylish lounge with real fire place
- Large dining room
- 3 spacious bedrooms
- Built-in robes to 3 bedrooms
- Large tiled 2-way bathroom
- Second shower and basin in laundry
- Elegant front and picturesque rear garden
- Automated set and forget irrigation system
- Plenty of entertaining space
- NBN connected
- And much more
Read MoreOne of the original display homes from the Golf Course Estate at Ngunnawal.
This charming and immaculately presented residence was inspired by the stately homes of the leafy Melbourne bayside suburb of Brighton.
Constructed of solid 200mm thick Hebel block in 1994 the home consists of 3 bedrooms, 2 bathrooms and a separate double garage with a multi-purpose room attached to the rear. The main bathroom includes a claw-foot bath and marble topped vanity. The French provincial galley style kitchen comes complete with SMEG appliances and vinyl wrap covered doors.
Reflective of the Federation period throughout, with generous 2.7m high ceilings, decorative cornices, ceiling roses, architraves and the finest quality inclusions. Swarovski crystal chandeliers are in every room and a genuine Maria Theresa antique chandelier adorns the front entrance - clearly visible through the bevelled edged glass and cedar front door.
Exquisite custom-made drapery frames every window with plantation shutters making the most of the north facing windows in the main living area. Luxurious carpeting, with stylish and highly practical Karndean vinyl flooring together with Antique White USA colour tones means this home will adapt to any decorative style.
A Brivis ducted heating and evaporative air-cooling system ensure year round comfort and an open fireplace in the living area provides extra warmth and ambience. A heated outdoor 4 person spa is set amongst private stunningly landscaped gardens all maintained by an automated set and forget irrigation system. The three covered pergolas provide additional outdoor entertaining areas which to relax and enjoy with friends and family.
This property is a must to inspect for more information please call
- Immaculate presentation
- Functional design
- Approx. 131sqm of living on a 575.1m2 picturesque block
- Classy quality features throughout
- Swarovski crystal chandeliers in every room
- 2.7m high ceilings
- Alarm system
- Evaporative cooling
- Brivis ducted gas heating
- SMEG appliances
- Elegant window treatments: Roman blinds and curtains
- Decorative cornices
- Automatic sprinkler system
- Large office/rumpus/kids retreat
- Inviting and relaxing front porch
- Grand entrance
- Constructed of solid 200mm thick Hebel block
- Stylish lounge with real fire place
- Large dining room
- 3 spacious bedrooms
- Built-in robes to 3 bedrooms
- Large tiled 2-way bathroom
- Second shower and basin in laundry
- Elegant front and picturesque rear garden
- Automated set and forget irrigation system
- Plenty of entertaining space
- NBN connected
- And much more
Inspect
Contact agent
Listing agents
Welcome to The Brighton"
One of the original display homes from the Golf Course Estate at Ngunnawal.
This charming and immaculately presented residence was inspired by the stately homes of the leafy Melbourne bayside suburb of Brighton.
Constructed of solid 200mm thick Hebel block in 1994 the home consists of 3 bedrooms, 2 bathrooms and a separate double garage with a multi-purpose room attached to the rear. The main bathroom includes a claw-foot bath and marble topped vanity. The French provincial galley style kitchen comes complete with SMEG appliances and vinyl wrap covered doors.
Reflective of the Federation period throughout, with generous 2.7m high ceilings, decorative cornices, ceiling roses, architraves and the finest quality inclusions. Swarovski crystal chandeliers are in every room and a genuine Maria Theresa antique chandelier adorns the front entrance - clearly visible through the bevelled edged glass and cedar front door.
Exquisite custom-made drapery frames every window with plantation shutters making the most of the north facing windows in the main living area. Luxurious carpeting, with stylish and highly practical Karndean vinyl flooring together with Antique White USA colour tones means this home will adapt to any decorative style.
A Brivis ducted heating and evaporative air-cooling system ensure year round comfort and an open fireplace in the living area provides extra warmth and ambience. A heated outdoor 4 person spa is set amongst private stunningly landscaped gardens all maintained by an automated set and forget irrigation system. The three covered pergolas provide additional outdoor entertaining areas which to relax and enjoy with friends and family.
This property is a must to inspect for more information please call
- Immaculate presentation
- Functional design
- Approx. 131sqm of living on a 575.1m2 picturesque block
- Classy quality features throughout
- Swarovski crystal chandeliers in every room
- 2.7m high ceilings
- Alarm system
- Evaporative cooling
- Brivis ducted gas heating
- SMEG appliances
- Elegant window treatments: Roman blinds and curtains
- Decorative cornices
- Automatic sprinkler system
- Large office/rumpus/kids retreat
- Inviting and relaxing front porch
- Grand entrance
- Constructed of solid 200mm thick Hebel block
- Stylish lounge with real fire place
- Large dining room
- 3 spacious bedrooms
- Built-in robes to 3 bedrooms
- Large tiled 2-way bathroom
- Second shower and basin in laundry
- Elegant front and picturesque rear garden
- Automated set and forget irrigation system
- Plenty of entertaining space
- NBN connected
- And much more
Read MoreOne of the original display homes from the Golf Course Estate at Ngunnawal.
This charming and immaculately presented residence was inspired by the stately homes of the leafy Melbourne bayside suburb of Brighton.
Constructed of solid 200mm thick Hebel block in 1994 the home consists of 3 bedrooms, 2 bathrooms and a separate double garage with a multi-purpose room attached to the rear. The main bathroom includes a claw-foot bath and marble topped vanity. The French provincial galley style kitchen comes complete with SMEG appliances and vinyl wrap covered doors.
Reflective of the Federation period throughout, with generous 2.7m high ceilings, decorative cornices, ceiling roses, architraves and the finest quality inclusions. Swarovski crystal chandeliers are in every room and a genuine Maria Theresa antique chandelier adorns the front entrance - clearly visible through the bevelled edged glass and cedar front door.
Exquisite custom-made drapery frames every window with plantation shutters making the most of the north facing windows in the main living area. Luxurious carpeting, with stylish and highly practical Karndean vinyl flooring together with Antique White USA colour tones means this home will adapt to any decorative style.
A Brivis ducted heating and evaporative air-cooling system ensure year round comfort and an open fireplace in the living area provides extra warmth and ambience. A heated outdoor 4 person spa is set amongst private stunningly landscaped gardens all maintained by an automated set and forget irrigation system. The three covered pergolas provide additional outdoor entertaining areas which to relax and enjoy with friends and family.
This property is a must to inspect for more information please call
- Immaculate presentation
- Functional design
- Approx. 131sqm of living on a 575.1m2 picturesque block
- Classy quality features throughout
- Swarovski crystal chandeliers in every room
- 2.7m high ceilings
- Alarm system
- Evaporative cooling
- Brivis ducted gas heating
- SMEG appliances
- Elegant window treatments: Roman blinds and curtains
- Decorative cornices
- Automatic sprinkler system
- Large office/rumpus/kids retreat
- Inviting and relaxing front porch
- Grand entrance
- Constructed of solid 200mm thick Hebel block
- Stylish lounge with real fire place
- Large dining room
- 3 spacious bedrooms
- Built-in robes to 3 bedrooms
- Large tiled 2-way bathroom
- Second shower and basin in laundry
- Elegant front and picturesque rear garden
- Automated set and forget irrigation system
- Plenty of entertaining space
- NBN connected
- And much more
Location
5 Bungaree Crescent
Ngunnawal ACT 2913
Details
3
2
2
EER: 5
House
Sold
Land area: | 575 sqm (approx) |
Building size: | 14 sqm (approx) |
Welcome to The Brighton"
One of the original display homes from the Golf Course Estate at Ngunnawal.
This charming and immaculately presented residence was inspired by the stately homes of the leafy Melbourne bayside suburb of Brighton.
Constructed of solid 200mm thick Hebel block in 1994 the home consists of 3 bedrooms, 2 bathrooms and a separate double garage with a multi-purpose room attached to the rear. The main bathroom includes a claw-foot bath and marble topped vanity. The French provincial galley style kitchen comes complete with SMEG appliances and vinyl wrap covered doors.
Reflective of the Federation period throughout, with generous 2.7m high ceilings, decorative cornices, ceiling roses, architraves and the finest quality inclusions. Swarovski crystal chandeliers are in every room and a genuine Maria Theresa antique chandelier adorns the front entrance - clearly visible through the bevelled edged glass and cedar front door.
Exquisite custom-made drapery frames every window with plantation shutters making the most of the north facing windows in the main living area. Luxurious carpeting, with stylish and highly practical Karndean vinyl flooring together with Antique White USA colour tones means this home will adapt to any decorative style.
A Brivis ducted heating and evaporative air-cooling system ensure year round comfort and an open fireplace in the living area provides extra warmth and ambience. A heated outdoor 4 person spa is set amongst private stunningly landscaped gardens all maintained by an automated set and forget irrigation system. The three covered pergolas provide additional outdoor entertaining areas which to relax and enjoy with friends and family.
This property is a must to inspect for more information please call
- Immaculate presentation
- Functional design
- Approx. 131sqm of living on a 575.1m2 picturesque block
- Classy quality features throughout
- Swarovski crystal chandeliers in every room
- 2.7m high ceilings
- Alarm system
- Evaporative cooling
- Brivis ducted gas heating
- SMEG appliances
- Elegant window treatments: Roman blinds and curtains
- Decorative cornices
- Automatic sprinkler system
- Large office/rumpus/kids retreat
- Inviting and relaxing front porch
- Grand entrance
- Constructed of solid 200mm thick Hebel block
- Stylish lounge with real fire place
- Large dining room
- 3 spacious bedrooms
- Built-in robes to 3 bedrooms
- Large tiled 2-way bathroom
- Second shower and basin in laundry
- Elegant front and picturesque rear garden
- Automated set and forget irrigation system
- Plenty of entertaining space
- NBN connected
- And much more
Read MoreOne of the original display homes from the Golf Course Estate at Ngunnawal.
This charming and immaculately presented residence was inspired by the stately homes of the leafy Melbourne bayside suburb of Brighton.
Constructed of solid 200mm thick Hebel block in 1994 the home consists of 3 bedrooms, 2 bathrooms and a separate double garage with a multi-purpose room attached to the rear. The main bathroom includes a claw-foot bath and marble topped vanity. The French provincial galley style kitchen comes complete with SMEG appliances and vinyl wrap covered doors.
Reflective of the Federation period throughout, with generous 2.7m high ceilings, decorative cornices, ceiling roses, architraves and the finest quality inclusions. Swarovski crystal chandeliers are in every room and a genuine Maria Theresa antique chandelier adorns the front entrance - clearly visible through the bevelled edged glass and cedar front door.
Exquisite custom-made drapery frames every window with plantation shutters making the most of the north facing windows in the main living area. Luxurious carpeting, with stylish and highly practical Karndean vinyl flooring together with Antique White USA colour tones means this home will adapt to any decorative style.
A Brivis ducted heating and evaporative air-cooling system ensure year round comfort and an open fireplace in the living area provides extra warmth and ambience. A heated outdoor 4 person spa is set amongst private stunningly landscaped gardens all maintained by an automated set and forget irrigation system. The three covered pergolas provide additional outdoor entertaining areas which to relax and enjoy with friends and family.
This property is a must to inspect for more information please call
- Immaculate presentation
- Functional design
- Approx. 131sqm of living on a 575.1m2 picturesque block
- Classy quality features throughout
- Swarovski crystal chandeliers in every room
- 2.7m high ceilings
- Alarm system
- Evaporative cooling
- Brivis ducted gas heating
- SMEG appliances
- Elegant window treatments: Roman blinds and curtains
- Decorative cornices
- Automatic sprinkler system
- Large office/rumpus/kids retreat
- Inviting and relaxing front porch
- Grand entrance
- Constructed of solid 200mm thick Hebel block
- Stylish lounge with real fire place
- Large dining room
- 3 spacious bedrooms
- Built-in robes to 3 bedrooms
- Large tiled 2-way bathroom
- Second shower and basin in laundry
- Elegant front and picturesque rear garden
- Automated set and forget irrigation system
- Plenty of entertaining space
- NBN connected
- And much more
Inspect
Contact agent


