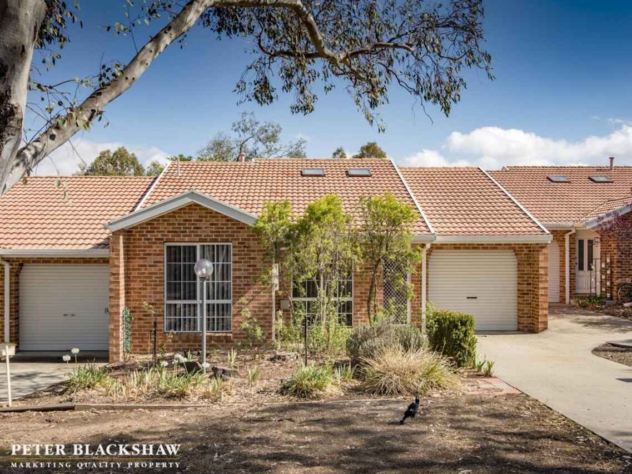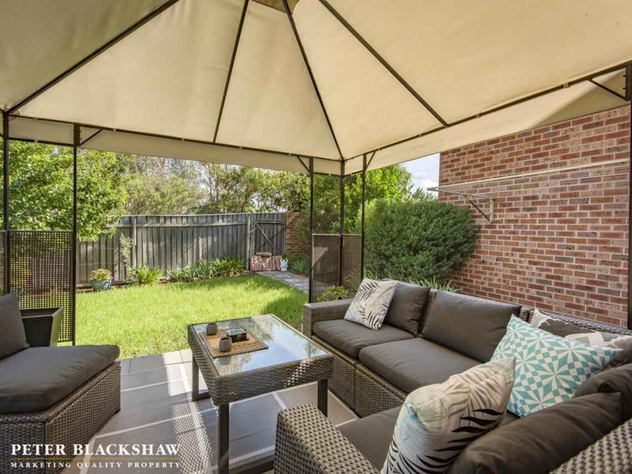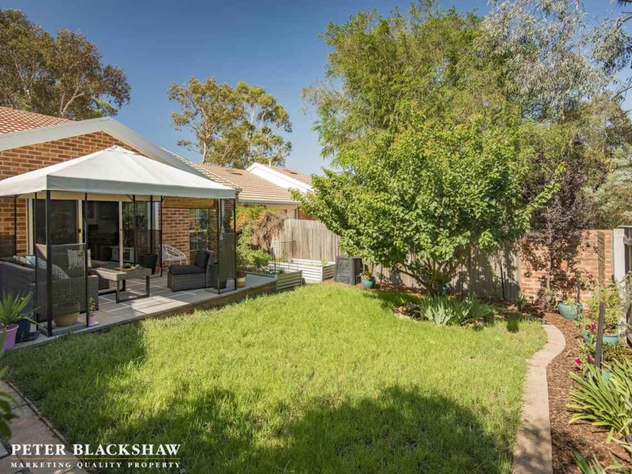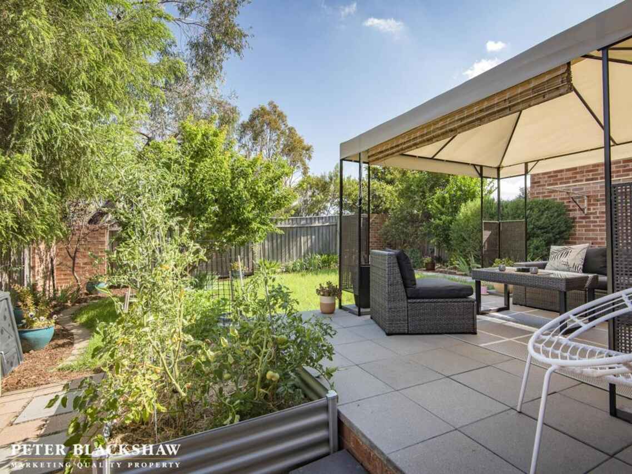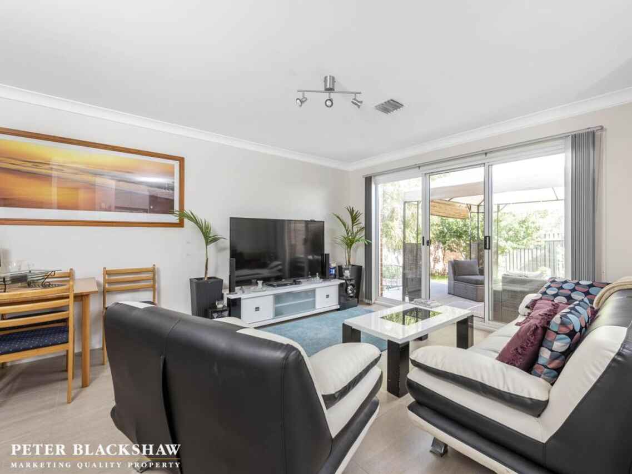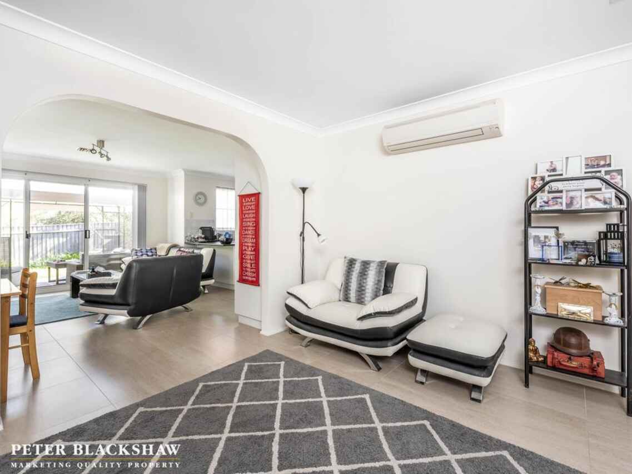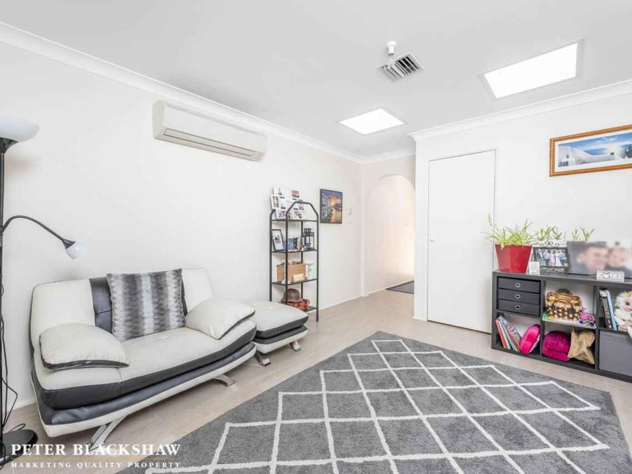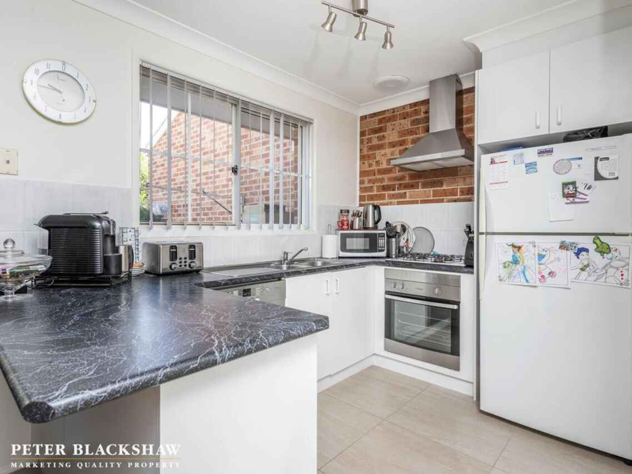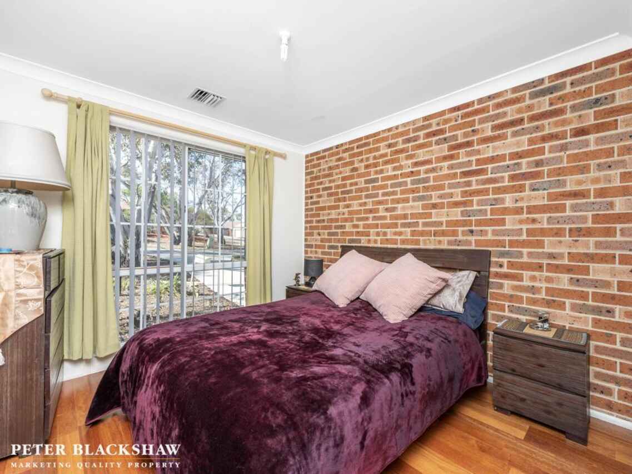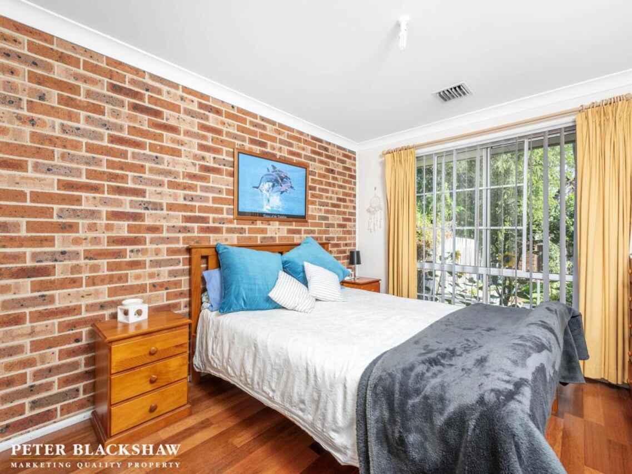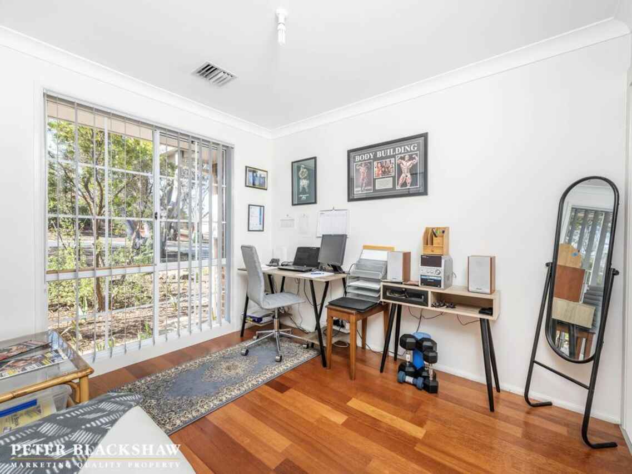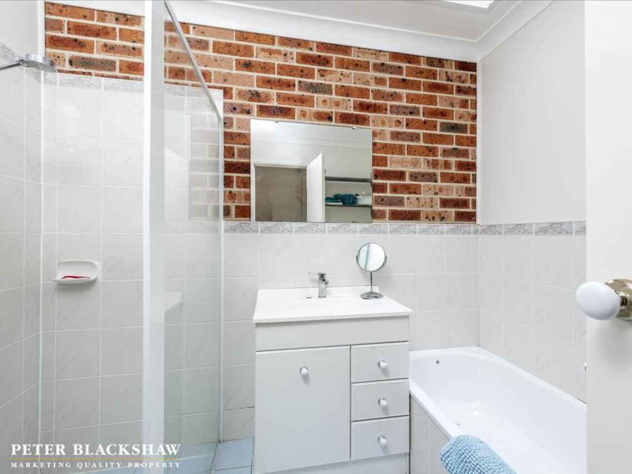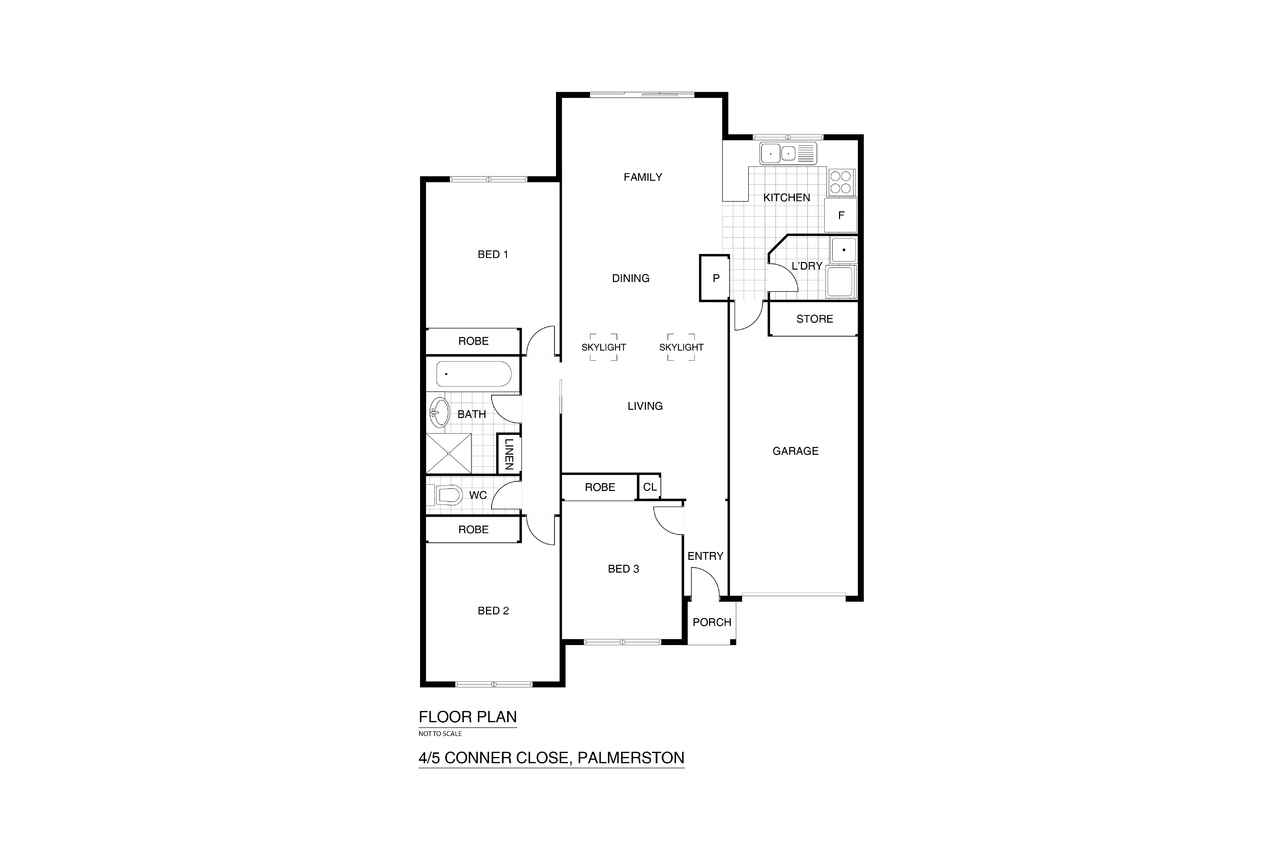A Stylish lock and leave lifestyle awaits!
Sold
Location
5 Conner Close
Palmerston ACT 2913
Details
3
1
1
EER: 4.5
House
$481,000
Rates: | $2,118.33 annually |
Building size: | 125 sqm (approx) |
Backing reserve and bicycle path, set in a small tightly held complex idyllically located within an easy walking distance to the Gungahlin shopping precinct and only a short commute to Belconnen and the City, this three-bedroom refurbished townhouse offers more than meets-the-eye and packs a big punch with a small price tag.
The cleverly designed single-level floorplan incorporates a multitude of sun-filled living areas and a spacious refreshed kitchen that provides an abundance of meal preparation space and storage.
Throughout the property there is an oversupply of cupboards and storage spaces which is sure to ease the families growing pains.
The updated bathroom is instantly impressive and complements the neutral color scheme throughout the home and provides a separate toilet for practicality.
The secluded rear yard is beautifully landscaped and north facing capturing vast amounts of natural light.
Just when you thought this exciting and delighting offering couldn't get any more appealing, the over sized garage with internal access and automatic garage door with direct street frontage is sure to create a fuss!
- Fixed lease until April 2020 at $460.00 p/w
- Built 1996
- Building size total 125m2
- Living 104m2
- Body corporate $502.32 per quarter
- Ducted gas heating
- Bosch dishwasher
- Reverse cycle Daikin unit
- Westinghouse oven
- Stainless steel rangehood
- Automatic garage door to single garage with internal access
- NBN connected
- Tiled living areas and kitchen
- Floating timber floors to all three bedrooms
- All bedrooms have built in robes
- Rates $2,118.36 per year
- Land tax only if rented $2,846.52 per year
- Close proximity to Palmerston primary school
Read MoreThe cleverly designed single-level floorplan incorporates a multitude of sun-filled living areas and a spacious refreshed kitchen that provides an abundance of meal preparation space and storage.
Throughout the property there is an oversupply of cupboards and storage spaces which is sure to ease the families growing pains.
The updated bathroom is instantly impressive and complements the neutral color scheme throughout the home and provides a separate toilet for practicality.
The secluded rear yard is beautifully landscaped and north facing capturing vast amounts of natural light.
Just when you thought this exciting and delighting offering couldn't get any more appealing, the over sized garage with internal access and automatic garage door with direct street frontage is sure to create a fuss!
- Fixed lease until April 2020 at $460.00 p/w
- Built 1996
- Building size total 125m2
- Living 104m2
- Body corporate $502.32 per quarter
- Ducted gas heating
- Bosch dishwasher
- Reverse cycle Daikin unit
- Westinghouse oven
- Stainless steel rangehood
- Automatic garage door to single garage with internal access
- NBN connected
- Tiled living areas and kitchen
- Floating timber floors to all three bedrooms
- All bedrooms have built in robes
- Rates $2,118.36 per year
- Land tax only if rented $2,846.52 per year
- Close proximity to Palmerston primary school
Inspect
Contact agent
Listing agents
Backing reserve and bicycle path, set in a small tightly held complex idyllically located within an easy walking distance to the Gungahlin shopping precinct and only a short commute to Belconnen and the City, this three-bedroom refurbished townhouse offers more than meets-the-eye and packs a big punch with a small price tag.
The cleverly designed single-level floorplan incorporates a multitude of sun-filled living areas and a spacious refreshed kitchen that provides an abundance of meal preparation space and storage.
Throughout the property there is an oversupply of cupboards and storage spaces which is sure to ease the families growing pains.
The updated bathroom is instantly impressive and complements the neutral color scheme throughout the home and provides a separate toilet for practicality.
The secluded rear yard is beautifully landscaped and north facing capturing vast amounts of natural light.
Just when you thought this exciting and delighting offering couldn't get any more appealing, the over sized garage with internal access and automatic garage door with direct street frontage is sure to create a fuss!
- Fixed lease until April 2020 at $460.00 p/w
- Built 1996
- Building size total 125m2
- Living 104m2
- Body corporate $502.32 per quarter
- Ducted gas heating
- Bosch dishwasher
- Reverse cycle Daikin unit
- Westinghouse oven
- Stainless steel rangehood
- Automatic garage door to single garage with internal access
- NBN connected
- Tiled living areas and kitchen
- Floating timber floors to all three bedrooms
- All bedrooms have built in robes
- Rates $2,118.36 per year
- Land tax only if rented $2,846.52 per year
- Close proximity to Palmerston primary school
Read MoreThe cleverly designed single-level floorplan incorporates a multitude of sun-filled living areas and a spacious refreshed kitchen that provides an abundance of meal preparation space and storage.
Throughout the property there is an oversupply of cupboards and storage spaces which is sure to ease the families growing pains.
The updated bathroom is instantly impressive and complements the neutral color scheme throughout the home and provides a separate toilet for practicality.
The secluded rear yard is beautifully landscaped and north facing capturing vast amounts of natural light.
Just when you thought this exciting and delighting offering couldn't get any more appealing, the over sized garage with internal access and automatic garage door with direct street frontage is sure to create a fuss!
- Fixed lease until April 2020 at $460.00 p/w
- Built 1996
- Building size total 125m2
- Living 104m2
- Body corporate $502.32 per quarter
- Ducted gas heating
- Bosch dishwasher
- Reverse cycle Daikin unit
- Westinghouse oven
- Stainless steel rangehood
- Automatic garage door to single garage with internal access
- NBN connected
- Tiled living areas and kitchen
- Floating timber floors to all three bedrooms
- All bedrooms have built in robes
- Rates $2,118.36 per year
- Land tax only if rented $2,846.52 per year
- Close proximity to Palmerston primary school
Location
5 Conner Close
Palmerston ACT 2913
Details
3
1
1
EER: 4.5
House
$481,000
Rates: | $2,118.33 annually |
Building size: | 125 sqm (approx) |
Backing reserve and bicycle path, set in a small tightly held complex idyllically located within an easy walking distance to the Gungahlin shopping precinct and only a short commute to Belconnen and the City, this three-bedroom refurbished townhouse offers more than meets-the-eye and packs a big punch with a small price tag.
The cleverly designed single-level floorplan incorporates a multitude of sun-filled living areas and a spacious refreshed kitchen that provides an abundance of meal preparation space and storage.
Throughout the property there is an oversupply of cupboards and storage spaces which is sure to ease the families growing pains.
The updated bathroom is instantly impressive and complements the neutral color scheme throughout the home and provides a separate toilet for practicality.
The secluded rear yard is beautifully landscaped and north facing capturing vast amounts of natural light.
Just when you thought this exciting and delighting offering couldn't get any more appealing, the over sized garage with internal access and automatic garage door with direct street frontage is sure to create a fuss!
- Fixed lease until April 2020 at $460.00 p/w
- Built 1996
- Building size total 125m2
- Living 104m2
- Body corporate $502.32 per quarter
- Ducted gas heating
- Bosch dishwasher
- Reverse cycle Daikin unit
- Westinghouse oven
- Stainless steel rangehood
- Automatic garage door to single garage with internal access
- NBN connected
- Tiled living areas and kitchen
- Floating timber floors to all three bedrooms
- All bedrooms have built in robes
- Rates $2,118.36 per year
- Land tax only if rented $2,846.52 per year
- Close proximity to Palmerston primary school
Read MoreThe cleverly designed single-level floorplan incorporates a multitude of sun-filled living areas and a spacious refreshed kitchen that provides an abundance of meal preparation space and storage.
Throughout the property there is an oversupply of cupboards and storage spaces which is sure to ease the families growing pains.
The updated bathroom is instantly impressive and complements the neutral color scheme throughout the home and provides a separate toilet for practicality.
The secluded rear yard is beautifully landscaped and north facing capturing vast amounts of natural light.
Just when you thought this exciting and delighting offering couldn't get any more appealing, the over sized garage with internal access and automatic garage door with direct street frontage is sure to create a fuss!
- Fixed lease until April 2020 at $460.00 p/w
- Built 1996
- Building size total 125m2
- Living 104m2
- Body corporate $502.32 per quarter
- Ducted gas heating
- Bosch dishwasher
- Reverse cycle Daikin unit
- Westinghouse oven
- Stainless steel rangehood
- Automatic garage door to single garage with internal access
- NBN connected
- Tiled living areas and kitchen
- Floating timber floors to all three bedrooms
- All bedrooms have built in robes
- Rates $2,118.36 per year
- Land tax only if rented $2,846.52 per year
- Close proximity to Palmerston primary school
Inspect
Contact agent


