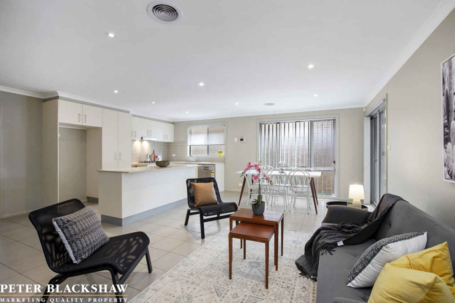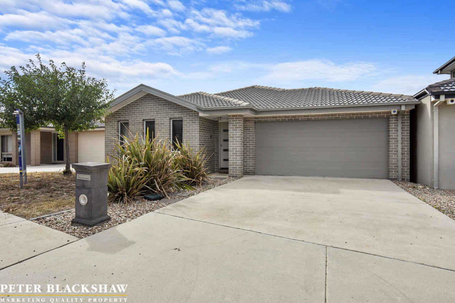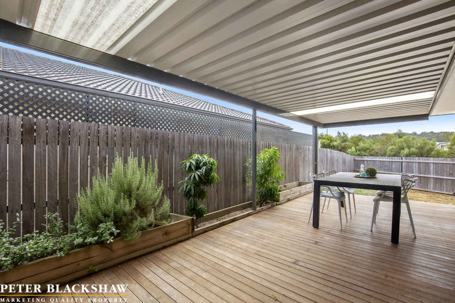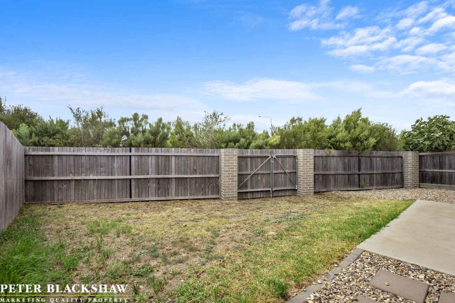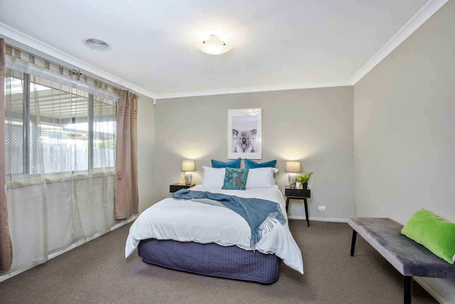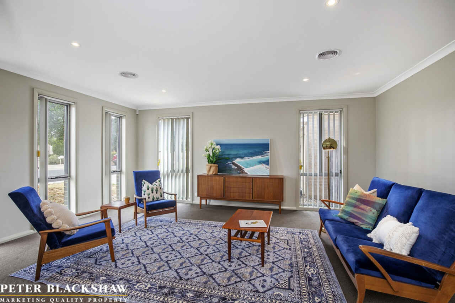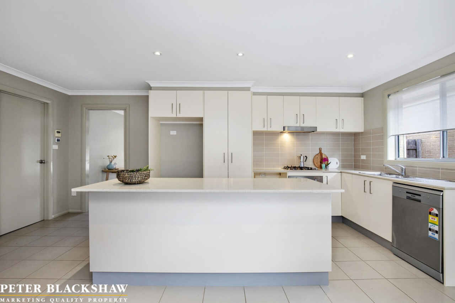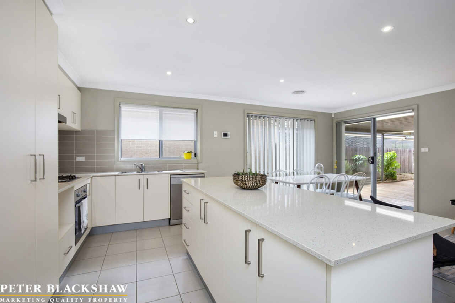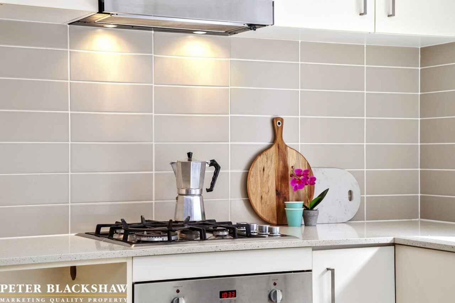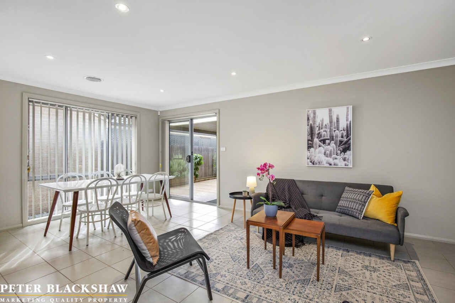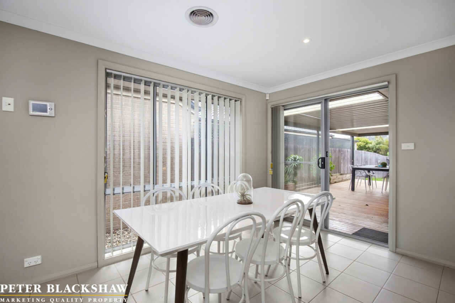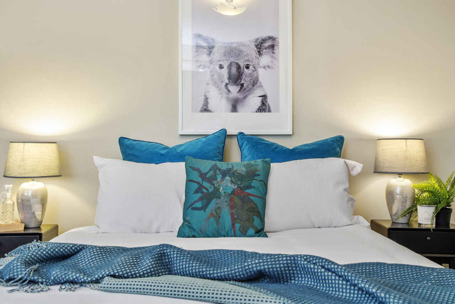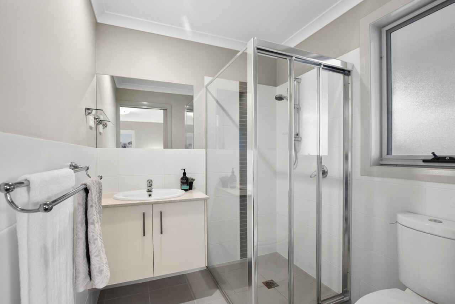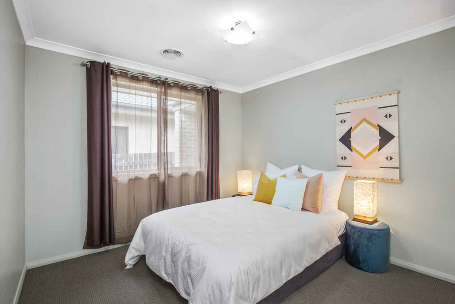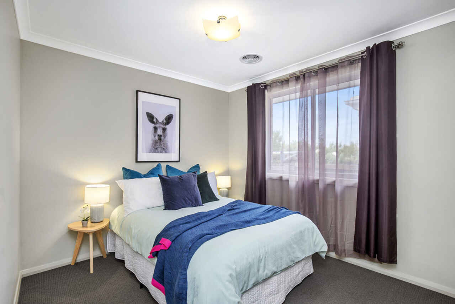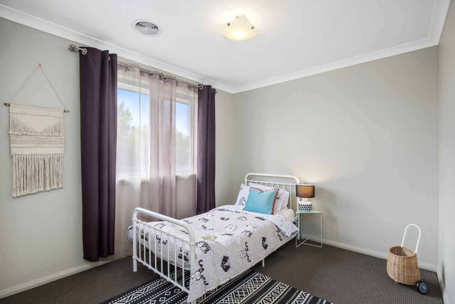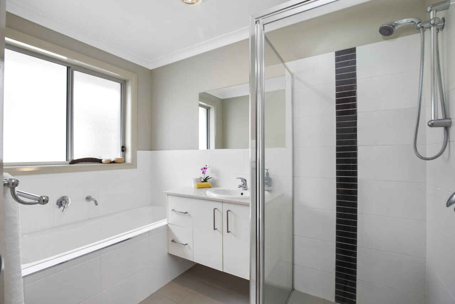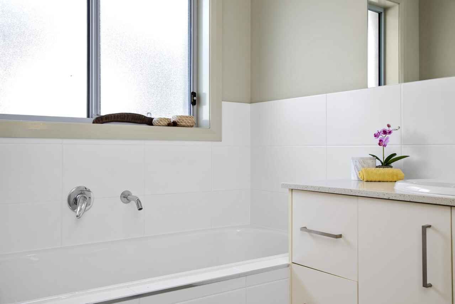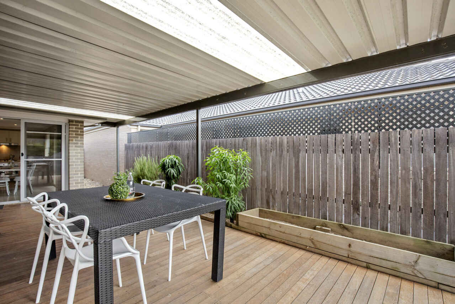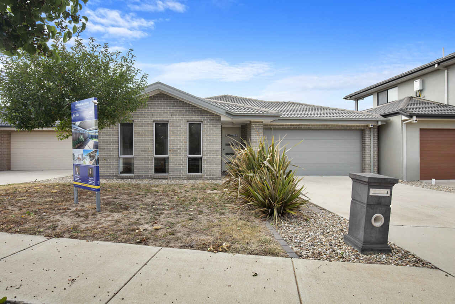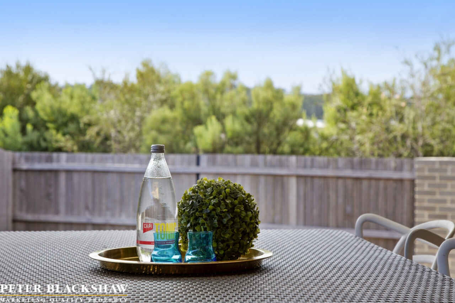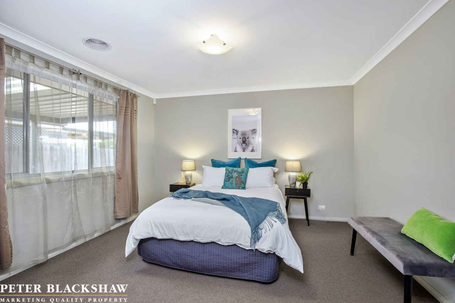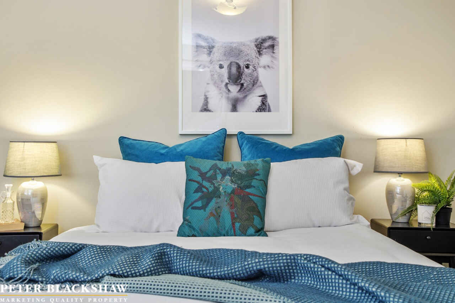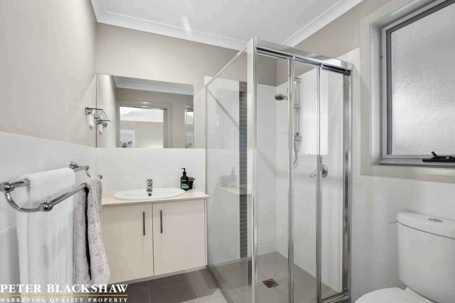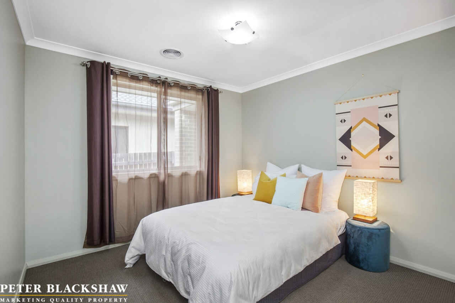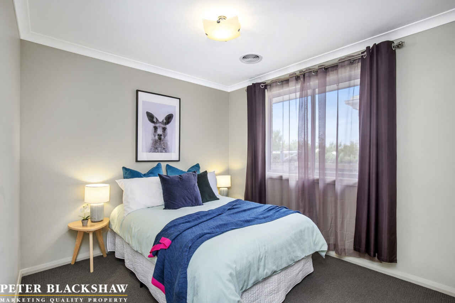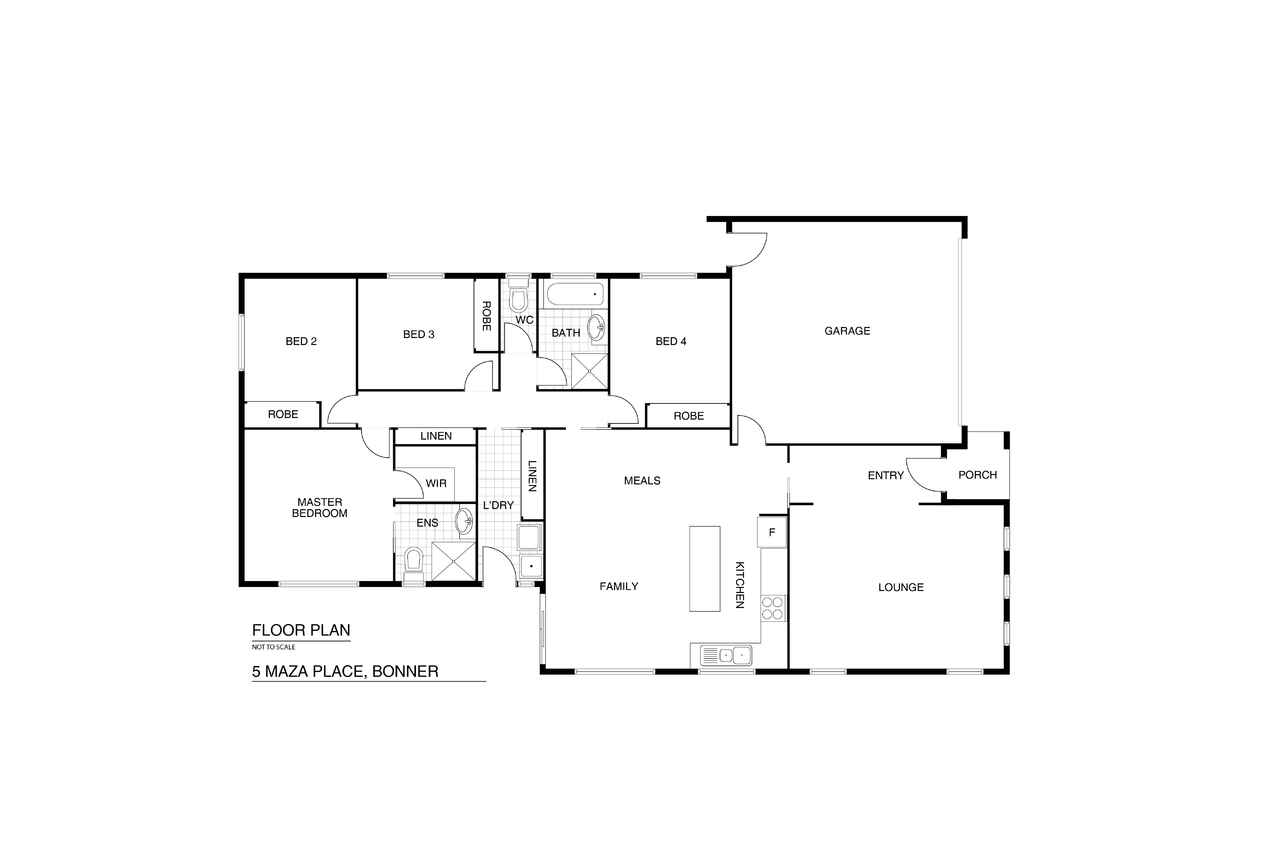A wonderful family home offering open plan living spaces!
Sold
Location
5 Maza Place
Bonner ACT 2914
Details
4
2
2
EER: 4.5
House
$646,000
Rates: | $2,153.32 annually |
Land area: | 419 sqm (approx) |
Building size: | 195.33 sqm (approx) |
This spacious and wonderfully presented home offers a low maintenance lifestyle combined with a quiet and private location. The property has been crafted for family living with modern comforts and an emphasis on space and quality.
With a cleverly designed floor plan and four generously sized bedrooms, this home is the perfect opportunity for a small family or investor.
As you walk through the entrance of the home, there is a sun filled lounge room thanks to its north facing orientation.
The kitchen boasts modern features with neutral tones to match any dcor. Offering a stone bench, Fisher & Paykel 4 burner gas cook top, oven and Blanco dishwasher; just few of the many great inclusions of this fabulous home. Overlooked by kitchen area is a separate dining and living area, perfect for entertaining and social gatherings. The living/dining area has a sliding door access to an outdoor alfresco area and a private low maintenance rear yard.
4 large bedrooms offer ample space for a growing family. The master bedroom features a large walk in robe and ensuite. The remaining 3 bedrooms are generous in size with mirrored built in robes.
The main bathroom features large white tiles throughout, a single stone basin and a large double sized shower. Separate to the main bathroom is a single toilet.
The home offers a large family laundry with access to the rear yard and a double internal garage. Located in close proximity to reserves and parks, this home is sure to tick all the boxes.
Features include:
• Total House Size - 195.33m2 (Living - 158.69m2, Garage - 36.64m2)
• Large modern kitchen with Cesar stone bench top
• Fisher & Paykel 4 burner gas cook top and oven
• Blanco dishwasher
• 4 spacious bedrooms
• Main bedroom with ensuite and walk in robe
• Large main bathroom with stone basin
• Separate toilet
• Family sized laundry
• Large alfresco area
• Low maintenance rear yard
• Ducted heating and cooling
• Security system
• Vacant and ready to move in to!
Read MoreWith a cleverly designed floor plan and four generously sized bedrooms, this home is the perfect opportunity for a small family or investor.
As you walk through the entrance of the home, there is a sun filled lounge room thanks to its north facing orientation.
The kitchen boasts modern features with neutral tones to match any dcor. Offering a stone bench, Fisher & Paykel 4 burner gas cook top, oven and Blanco dishwasher; just few of the many great inclusions of this fabulous home. Overlooked by kitchen area is a separate dining and living area, perfect for entertaining and social gatherings. The living/dining area has a sliding door access to an outdoor alfresco area and a private low maintenance rear yard.
4 large bedrooms offer ample space for a growing family. The master bedroom features a large walk in robe and ensuite. The remaining 3 bedrooms are generous in size with mirrored built in robes.
The main bathroom features large white tiles throughout, a single stone basin and a large double sized shower. Separate to the main bathroom is a single toilet.
The home offers a large family laundry with access to the rear yard and a double internal garage. Located in close proximity to reserves and parks, this home is sure to tick all the boxes.
Features include:
• Total House Size - 195.33m2 (Living - 158.69m2, Garage - 36.64m2)
• Large modern kitchen with Cesar stone bench top
• Fisher & Paykel 4 burner gas cook top and oven
• Blanco dishwasher
• 4 spacious bedrooms
• Main bedroom with ensuite and walk in robe
• Large main bathroom with stone basin
• Separate toilet
• Family sized laundry
• Large alfresco area
• Low maintenance rear yard
• Ducted heating and cooling
• Security system
• Vacant and ready to move in to!
Inspect
Contact agent
Listing agents
This spacious and wonderfully presented home offers a low maintenance lifestyle combined with a quiet and private location. The property has been crafted for family living with modern comforts and an emphasis on space and quality.
With a cleverly designed floor plan and four generously sized bedrooms, this home is the perfect opportunity for a small family or investor.
As you walk through the entrance of the home, there is a sun filled lounge room thanks to its north facing orientation.
The kitchen boasts modern features with neutral tones to match any dcor. Offering a stone bench, Fisher & Paykel 4 burner gas cook top, oven and Blanco dishwasher; just few of the many great inclusions of this fabulous home. Overlooked by kitchen area is a separate dining and living area, perfect for entertaining and social gatherings. The living/dining area has a sliding door access to an outdoor alfresco area and a private low maintenance rear yard.
4 large bedrooms offer ample space for a growing family. The master bedroom features a large walk in robe and ensuite. The remaining 3 bedrooms are generous in size with mirrored built in robes.
The main bathroom features large white tiles throughout, a single stone basin and a large double sized shower. Separate to the main bathroom is a single toilet.
The home offers a large family laundry with access to the rear yard and a double internal garage. Located in close proximity to reserves and parks, this home is sure to tick all the boxes.
Features include:
• Total House Size - 195.33m2 (Living - 158.69m2, Garage - 36.64m2)
• Large modern kitchen with Cesar stone bench top
• Fisher & Paykel 4 burner gas cook top and oven
• Blanco dishwasher
• 4 spacious bedrooms
• Main bedroom with ensuite and walk in robe
• Large main bathroom with stone basin
• Separate toilet
• Family sized laundry
• Large alfresco area
• Low maintenance rear yard
• Ducted heating and cooling
• Security system
• Vacant and ready to move in to!
Read MoreWith a cleverly designed floor plan and four generously sized bedrooms, this home is the perfect opportunity for a small family or investor.
As you walk through the entrance of the home, there is a sun filled lounge room thanks to its north facing orientation.
The kitchen boasts modern features with neutral tones to match any dcor. Offering a stone bench, Fisher & Paykel 4 burner gas cook top, oven and Blanco dishwasher; just few of the many great inclusions of this fabulous home. Overlooked by kitchen area is a separate dining and living area, perfect for entertaining and social gatherings. The living/dining area has a sliding door access to an outdoor alfresco area and a private low maintenance rear yard.
4 large bedrooms offer ample space for a growing family. The master bedroom features a large walk in robe and ensuite. The remaining 3 bedrooms are generous in size with mirrored built in robes.
The main bathroom features large white tiles throughout, a single stone basin and a large double sized shower. Separate to the main bathroom is a single toilet.
The home offers a large family laundry with access to the rear yard and a double internal garage. Located in close proximity to reserves and parks, this home is sure to tick all the boxes.
Features include:
• Total House Size - 195.33m2 (Living - 158.69m2, Garage - 36.64m2)
• Large modern kitchen with Cesar stone bench top
• Fisher & Paykel 4 burner gas cook top and oven
• Blanco dishwasher
• 4 spacious bedrooms
• Main bedroom with ensuite and walk in robe
• Large main bathroom with stone basin
• Separate toilet
• Family sized laundry
• Large alfresco area
• Low maintenance rear yard
• Ducted heating and cooling
• Security system
• Vacant and ready to move in to!
Location
5 Maza Place
Bonner ACT 2914
Details
4
2
2
EER: 4.5
House
$646,000
Rates: | $2,153.32 annually |
Land area: | 419 sqm (approx) |
Building size: | 195.33 sqm (approx) |
This spacious and wonderfully presented home offers a low maintenance lifestyle combined with a quiet and private location. The property has been crafted for family living with modern comforts and an emphasis on space and quality.
With a cleverly designed floor plan and four generously sized bedrooms, this home is the perfect opportunity for a small family or investor.
As you walk through the entrance of the home, there is a sun filled lounge room thanks to its north facing orientation.
The kitchen boasts modern features with neutral tones to match any dcor. Offering a stone bench, Fisher & Paykel 4 burner gas cook top, oven and Blanco dishwasher; just few of the many great inclusions of this fabulous home. Overlooked by kitchen area is a separate dining and living area, perfect for entertaining and social gatherings. The living/dining area has a sliding door access to an outdoor alfresco area and a private low maintenance rear yard.
4 large bedrooms offer ample space for a growing family. The master bedroom features a large walk in robe and ensuite. The remaining 3 bedrooms are generous in size with mirrored built in robes.
The main bathroom features large white tiles throughout, a single stone basin and a large double sized shower. Separate to the main bathroom is a single toilet.
The home offers a large family laundry with access to the rear yard and a double internal garage. Located in close proximity to reserves and parks, this home is sure to tick all the boxes.
Features include:
• Total House Size - 195.33m2 (Living - 158.69m2, Garage - 36.64m2)
• Large modern kitchen with Cesar stone bench top
• Fisher & Paykel 4 burner gas cook top and oven
• Blanco dishwasher
• 4 spacious bedrooms
• Main bedroom with ensuite and walk in robe
• Large main bathroom with stone basin
• Separate toilet
• Family sized laundry
• Large alfresco area
• Low maintenance rear yard
• Ducted heating and cooling
• Security system
• Vacant and ready to move in to!
Read MoreWith a cleverly designed floor plan and four generously sized bedrooms, this home is the perfect opportunity for a small family or investor.
As you walk through the entrance of the home, there is a sun filled lounge room thanks to its north facing orientation.
The kitchen boasts modern features with neutral tones to match any dcor. Offering a stone bench, Fisher & Paykel 4 burner gas cook top, oven and Blanco dishwasher; just few of the many great inclusions of this fabulous home. Overlooked by kitchen area is a separate dining and living area, perfect for entertaining and social gatherings. The living/dining area has a sliding door access to an outdoor alfresco area and a private low maintenance rear yard.
4 large bedrooms offer ample space for a growing family. The master bedroom features a large walk in robe and ensuite. The remaining 3 bedrooms are generous in size with mirrored built in robes.
The main bathroom features large white tiles throughout, a single stone basin and a large double sized shower. Separate to the main bathroom is a single toilet.
The home offers a large family laundry with access to the rear yard and a double internal garage. Located in close proximity to reserves and parks, this home is sure to tick all the boxes.
Features include:
• Total House Size - 195.33m2 (Living - 158.69m2, Garage - 36.64m2)
• Large modern kitchen with Cesar stone bench top
• Fisher & Paykel 4 burner gas cook top and oven
• Blanco dishwasher
• 4 spacious bedrooms
• Main bedroom with ensuite and walk in robe
• Large main bathroom with stone basin
• Separate toilet
• Family sized laundry
• Large alfresco area
• Low maintenance rear yard
• Ducted heating and cooling
• Security system
• Vacant and ready to move in to!
Inspect
Contact agent


