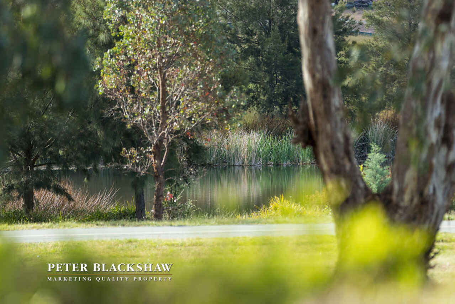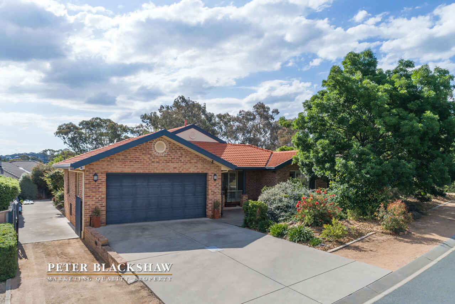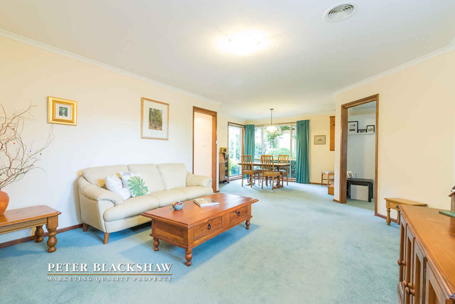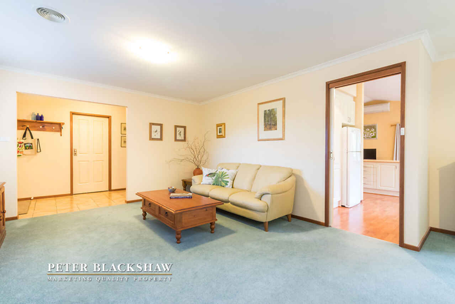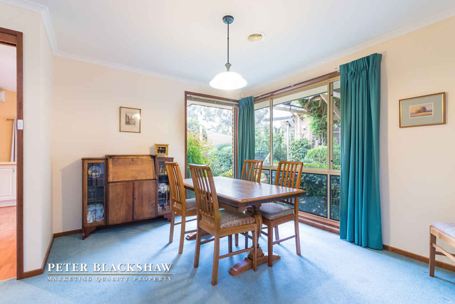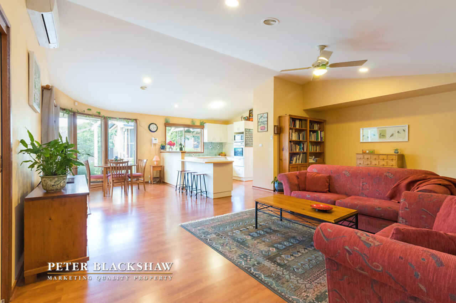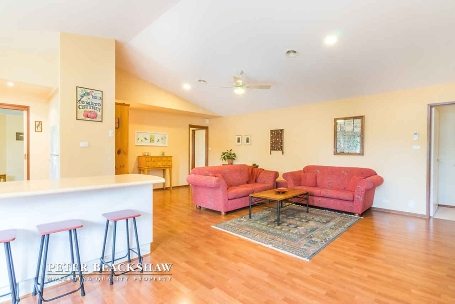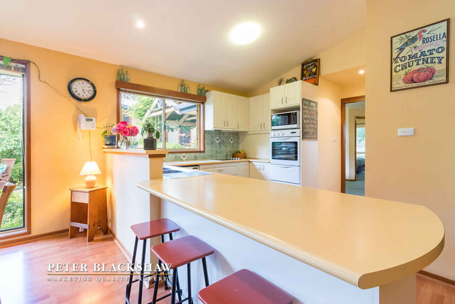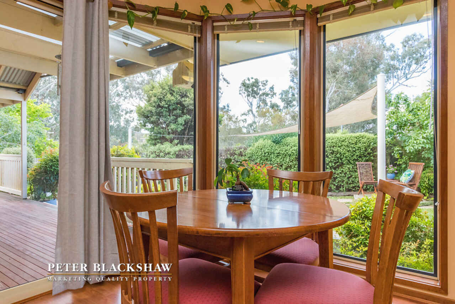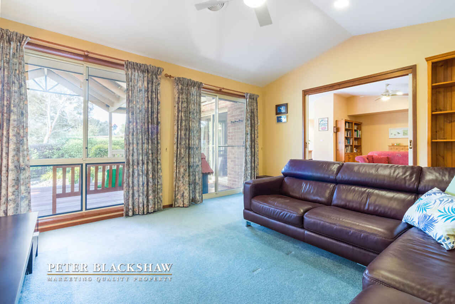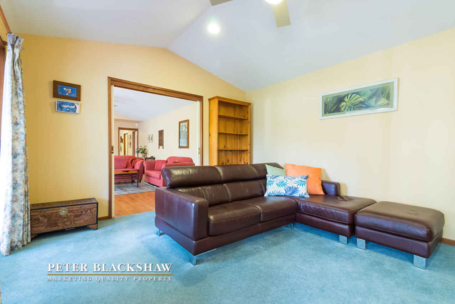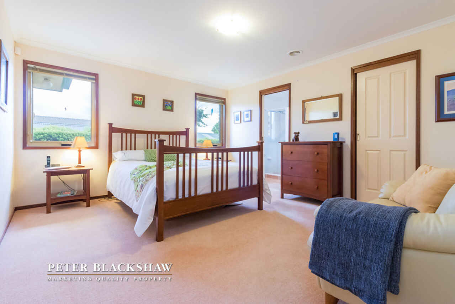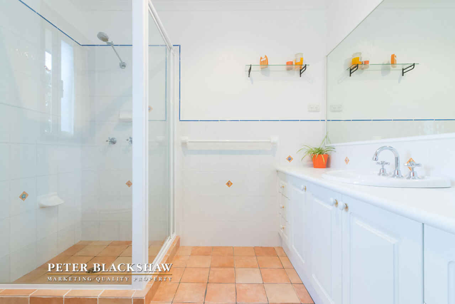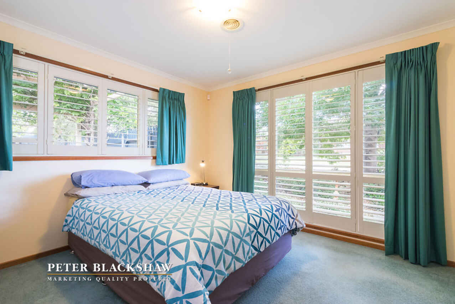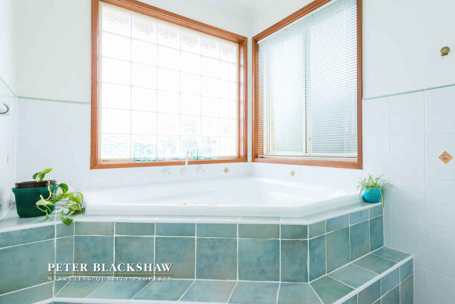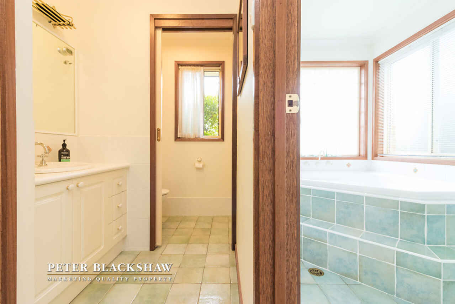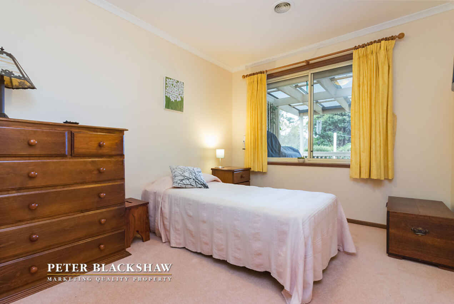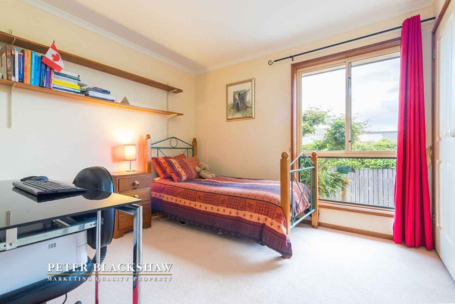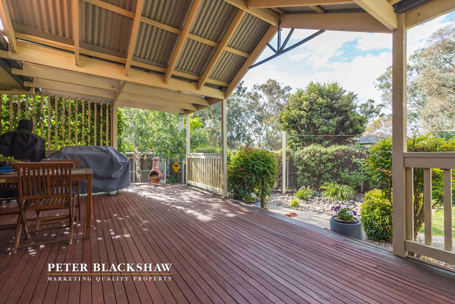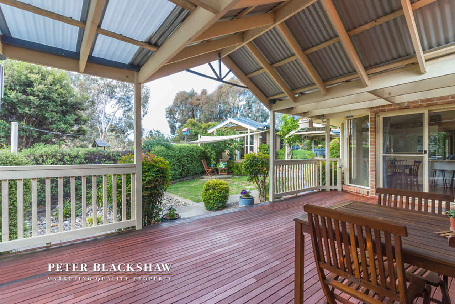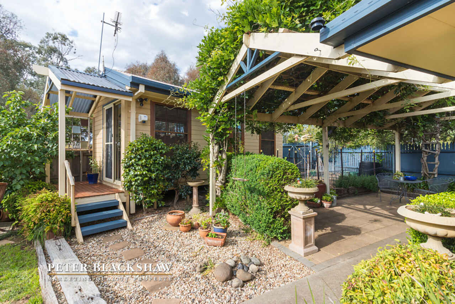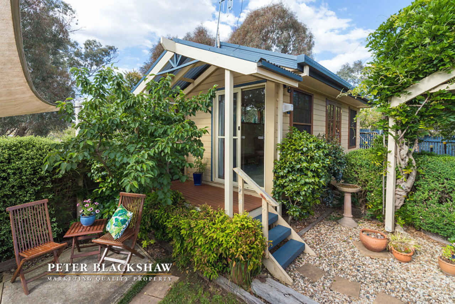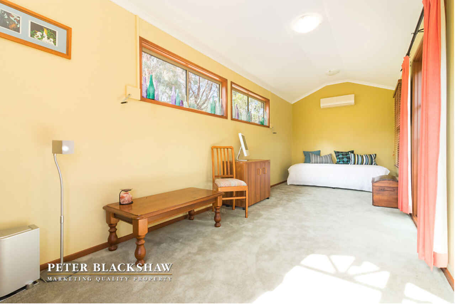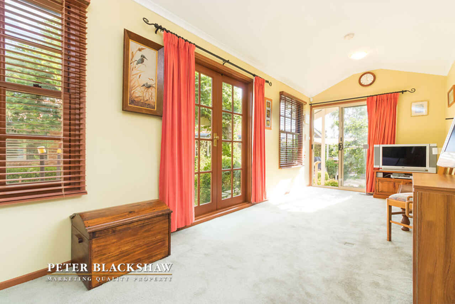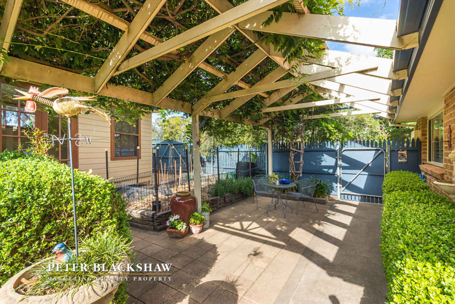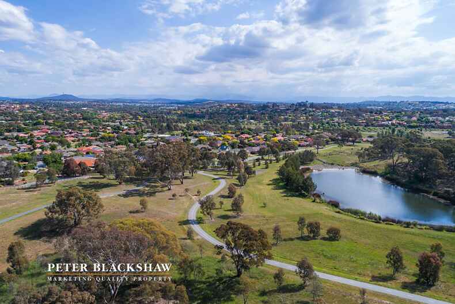A pinnacle of contemporary architecture combined with an...
Sold
Location
5 Reeve Close
Amaroo ACT 2914
Details
4
2
2
EER: 4
House
Auction Tuesday, 5 Dec 06:00 PM On site
Land area: | 858 sqm (approx) |
Building size: | 272.4 sqm (approx) |
Idyllically set in a small cul-de-sac location backing a nature reserve, this four bedroom architecturally designed residence is sure to excite families who have been searching for that truly special home that will not only ease their growing pains but also promote a healthier lifestyle.
It's easy to see why this unique residence with an unrivalled setting has never been on the market until now.
The single level floor plan incorporates raked ceilings to the kitchen, family room and rumpus creating a visually exciting design and spacious feel. Offering a multitude of sunbathed living areas that are not only expansive, but separated, accommodating the needs of larger families where segregation is sought after.
Large windows to the family room, kitchen and rumpus room capture natural light and frame sparkling water views of Amaroo pond and the sprawling nature reserve. Ideal for contemplation and relaxation, the large covered pergola sets the perfect scene for entertaining with family and friends on a grand or small scale. The studio with private gate entry and car access is equipped with power, data and television connections and would be an ideal teenagers retreat or home office.
Simply put, this is a home to aspire to - that will positively change your outlook on life!
- Four bedroom ensuite residence
- Approved studio with electricity
- Living approx. 225.80m2
- Total residence approx. 272.40m2
- Studio approx. 19.44m2
- Garage approx. 46.60m2
- Great northerly orientation for natural light
- Built in 1999
- Direct access to nature reserve through private gate
- Bike and walking tracks at your doorstep
- The kids can ride to school without crossing a single road
- Walk to the new Amaroo shops with Coles and specialty dining
- Ample parking - the wide double garage is complemented by another two spaces on the driveway and another next to the studio
- Lockable space behind gate, perfect for another vehicle, boat, caravan or trailer.
- FTTP NBN installed
- Data cabling to some rooms
- Foxtel connections installed
- Security system and alarm in both main residence and studio
- Ducted vacuum installed
- Fully-secured backyard
- Northerly aspect
- Daikin reverse cycle air conditioning in family/living areas
- Fujitsu reverse cycle air conditioning in studio
- Ducted gas heating throughout house
- Plantation shutters on front facing rooms
- Roller shutters on rear bedroom and studio
Read MoreIt's easy to see why this unique residence with an unrivalled setting has never been on the market until now.
The single level floor plan incorporates raked ceilings to the kitchen, family room and rumpus creating a visually exciting design and spacious feel. Offering a multitude of sunbathed living areas that are not only expansive, but separated, accommodating the needs of larger families where segregation is sought after.
Large windows to the family room, kitchen and rumpus room capture natural light and frame sparkling water views of Amaroo pond and the sprawling nature reserve. Ideal for contemplation and relaxation, the large covered pergola sets the perfect scene for entertaining with family and friends on a grand or small scale. The studio with private gate entry and car access is equipped with power, data and television connections and would be an ideal teenagers retreat or home office.
Simply put, this is a home to aspire to - that will positively change your outlook on life!
- Four bedroom ensuite residence
- Approved studio with electricity
- Living approx. 225.80m2
- Total residence approx. 272.40m2
- Studio approx. 19.44m2
- Garage approx. 46.60m2
- Great northerly orientation for natural light
- Built in 1999
- Direct access to nature reserve through private gate
- Bike and walking tracks at your doorstep
- The kids can ride to school without crossing a single road
- Walk to the new Amaroo shops with Coles and specialty dining
- Ample parking - the wide double garage is complemented by another two spaces on the driveway and another next to the studio
- Lockable space behind gate, perfect for another vehicle, boat, caravan or trailer.
- FTTP NBN installed
- Data cabling to some rooms
- Foxtel connections installed
- Security system and alarm in both main residence and studio
- Ducted vacuum installed
- Fully-secured backyard
- Northerly aspect
- Daikin reverse cycle air conditioning in family/living areas
- Fujitsu reverse cycle air conditioning in studio
- Ducted gas heating throughout house
- Plantation shutters on front facing rooms
- Roller shutters on rear bedroom and studio
Inspect
Contact agent
Listing agents
Idyllically set in a small cul-de-sac location backing a nature reserve, this four bedroom architecturally designed residence is sure to excite families who have been searching for that truly special home that will not only ease their growing pains but also promote a healthier lifestyle.
It's easy to see why this unique residence with an unrivalled setting has never been on the market until now.
The single level floor plan incorporates raked ceilings to the kitchen, family room and rumpus creating a visually exciting design and spacious feel. Offering a multitude of sunbathed living areas that are not only expansive, but separated, accommodating the needs of larger families where segregation is sought after.
Large windows to the family room, kitchen and rumpus room capture natural light and frame sparkling water views of Amaroo pond and the sprawling nature reserve. Ideal for contemplation and relaxation, the large covered pergola sets the perfect scene for entertaining with family and friends on a grand or small scale. The studio with private gate entry and car access is equipped with power, data and television connections and would be an ideal teenagers retreat or home office.
Simply put, this is a home to aspire to - that will positively change your outlook on life!
- Four bedroom ensuite residence
- Approved studio with electricity
- Living approx. 225.80m2
- Total residence approx. 272.40m2
- Studio approx. 19.44m2
- Garage approx. 46.60m2
- Great northerly orientation for natural light
- Built in 1999
- Direct access to nature reserve through private gate
- Bike and walking tracks at your doorstep
- The kids can ride to school without crossing a single road
- Walk to the new Amaroo shops with Coles and specialty dining
- Ample parking - the wide double garage is complemented by another two spaces on the driveway and another next to the studio
- Lockable space behind gate, perfect for another vehicle, boat, caravan or trailer.
- FTTP NBN installed
- Data cabling to some rooms
- Foxtel connections installed
- Security system and alarm in both main residence and studio
- Ducted vacuum installed
- Fully-secured backyard
- Northerly aspect
- Daikin reverse cycle air conditioning in family/living areas
- Fujitsu reverse cycle air conditioning in studio
- Ducted gas heating throughout house
- Plantation shutters on front facing rooms
- Roller shutters on rear bedroom and studio
Read MoreIt's easy to see why this unique residence with an unrivalled setting has never been on the market until now.
The single level floor plan incorporates raked ceilings to the kitchen, family room and rumpus creating a visually exciting design and spacious feel. Offering a multitude of sunbathed living areas that are not only expansive, but separated, accommodating the needs of larger families where segregation is sought after.
Large windows to the family room, kitchen and rumpus room capture natural light and frame sparkling water views of Amaroo pond and the sprawling nature reserve. Ideal for contemplation and relaxation, the large covered pergola sets the perfect scene for entertaining with family and friends on a grand or small scale. The studio with private gate entry and car access is equipped with power, data and television connections and would be an ideal teenagers retreat or home office.
Simply put, this is a home to aspire to - that will positively change your outlook on life!
- Four bedroom ensuite residence
- Approved studio with electricity
- Living approx. 225.80m2
- Total residence approx. 272.40m2
- Studio approx. 19.44m2
- Garage approx. 46.60m2
- Great northerly orientation for natural light
- Built in 1999
- Direct access to nature reserve through private gate
- Bike and walking tracks at your doorstep
- The kids can ride to school without crossing a single road
- Walk to the new Amaroo shops with Coles and specialty dining
- Ample parking - the wide double garage is complemented by another two spaces on the driveway and another next to the studio
- Lockable space behind gate, perfect for another vehicle, boat, caravan or trailer.
- FTTP NBN installed
- Data cabling to some rooms
- Foxtel connections installed
- Security system and alarm in both main residence and studio
- Ducted vacuum installed
- Fully-secured backyard
- Northerly aspect
- Daikin reverse cycle air conditioning in family/living areas
- Fujitsu reverse cycle air conditioning in studio
- Ducted gas heating throughout house
- Plantation shutters on front facing rooms
- Roller shutters on rear bedroom and studio
Location
5 Reeve Close
Amaroo ACT 2914
Details
4
2
2
EER: 4
House
Auction Tuesday, 5 Dec 06:00 PM On site
Land area: | 858 sqm (approx) |
Building size: | 272.4 sqm (approx) |
Idyllically set in a small cul-de-sac location backing a nature reserve, this four bedroom architecturally designed residence is sure to excite families who have been searching for that truly special home that will not only ease their growing pains but also promote a healthier lifestyle.
It's easy to see why this unique residence with an unrivalled setting has never been on the market until now.
The single level floor plan incorporates raked ceilings to the kitchen, family room and rumpus creating a visually exciting design and spacious feel. Offering a multitude of sunbathed living areas that are not only expansive, but separated, accommodating the needs of larger families where segregation is sought after.
Large windows to the family room, kitchen and rumpus room capture natural light and frame sparkling water views of Amaroo pond and the sprawling nature reserve. Ideal for contemplation and relaxation, the large covered pergola sets the perfect scene for entertaining with family and friends on a grand or small scale. The studio with private gate entry and car access is equipped with power, data and television connections and would be an ideal teenagers retreat or home office.
Simply put, this is a home to aspire to - that will positively change your outlook on life!
- Four bedroom ensuite residence
- Approved studio with electricity
- Living approx. 225.80m2
- Total residence approx. 272.40m2
- Studio approx. 19.44m2
- Garage approx. 46.60m2
- Great northerly orientation for natural light
- Built in 1999
- Direct access to nature reserve through private gate
- Bike and walking tracks at your doorstep
- The kids can ride to school without crossing a single road
- Walk to the new Amaroo shops with Coles and specialty dining
- Ample parking - the wide double garage is complemented by another two spaces on the driveway and another next to the studio
- Lockable space behind gate, perfect for another vehicle, boat, caravan or trailer.
- FTTP NBN installed
- Data cabling to some rooms
- Foxtel connections installed
- Security system and alarm in both main residence and studio
- Ducted vacuum installed
- Fully-secured backyard
- Northerly aspect
- Daikin reverse cycle air conditioning in family/living areas
- Fujitsu reverse cycle air conditioning in studio
- Ducted gas heating throughout house
- Plantation shutters on front facing rooms
- Roller shutters on rear bedroom and studio
Read MoreIt's easy to see why this unique residence with an unrivalled setting has never been on the market until now.
The single level floor plan incorporates raked ceilings to the kitchen, family room and rumpus creating a visually exciting design and spacious feel. Offering a multitude of sunbathed living areas that are not only expansive, but separated, accommodating the needs of larger families where segregation is sought after.
Large windows to the family room, kitchen and rumpus room capture natural light and frame sparkling water views of Amaroo pond and the sprawling nature reserve. Ideal for contemplation and relaxation, the large covered pergola sets the perfect scene for entertaining with family and friends on a grand or small scale. The studio with private gate entry and car access is equipped with power, data and television connections and would be an ideal teenagers retreat or home office.
Simply put, this is a home to aspire to - that will positively change your outlook on life!
- Four bedroom ensuite residence
- Approved studio with electricity
- Living approx. 225.80m2
- Total residence approx. 272.40m2
- Studio approx. 19.44m2
- Garage approx. 46.60m2
- Great northerly orientation for natural light
- Built in 1999
- Direct access to nature reserve through private gate
- Bike and walking tracks at your doorstep
- The kids can ride to school without crossing a single road
- Walk to the new Amaroo shops with Coles and specialty dining
- Ample parking - the wide double garage is complemented by another two spaces on the driveway and another next to the studio
- Lockable space behind gate, perfect for another vehicle, boat, caravan or trailer.
- FTTP NBN installed
- Data cabling to some rooms
- Foxtel connections installed
- Security system and alarm in both main residence and studio
- Ducted vacuum installed
- Fully-secured backyard
- Northerly aspect
- Daikin reverse cycle air conditioning in family/living areas
- Fujitsu reverse cycle air conditioning in studio
- Ducted gas heating throughout house
- Plantation shutters on front facing rooms
- Roller shutters on rear bedroom and studio
Inspect
Contact agent



