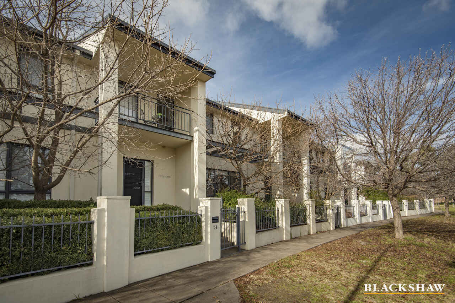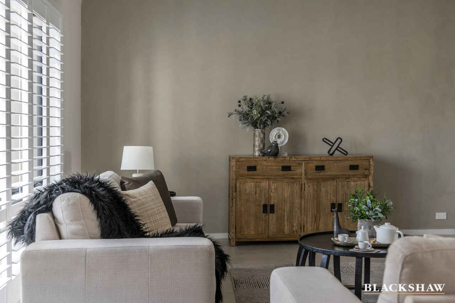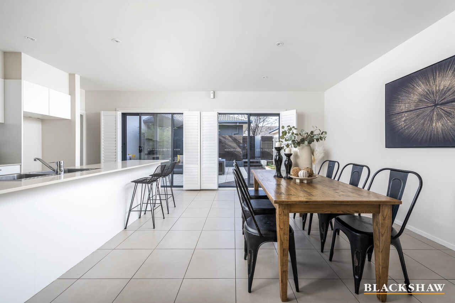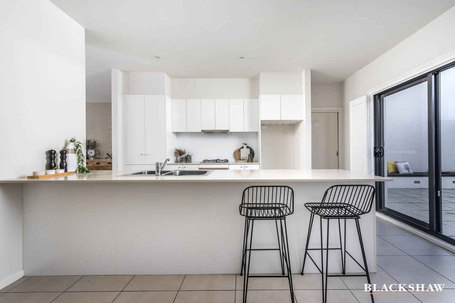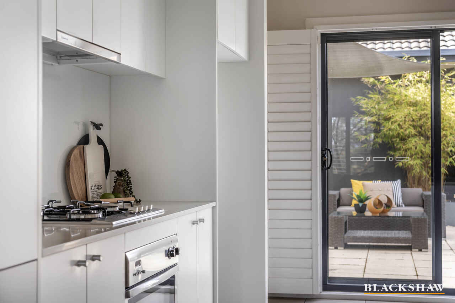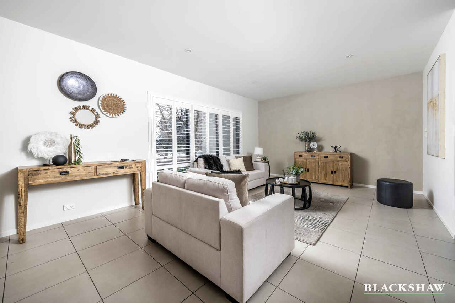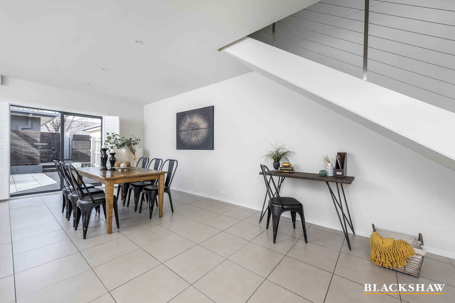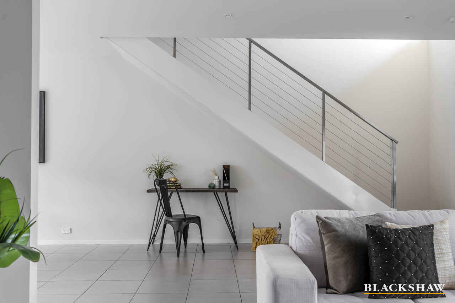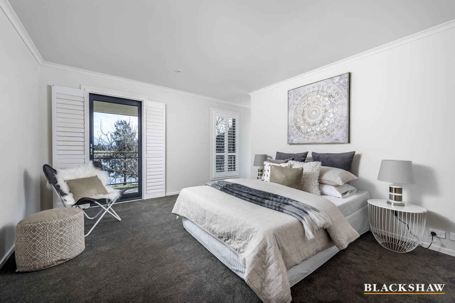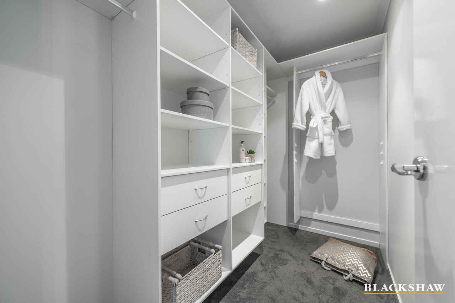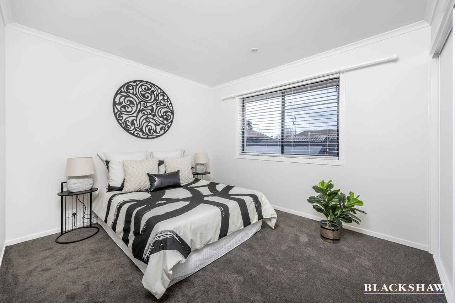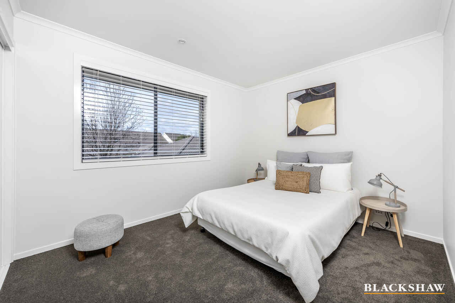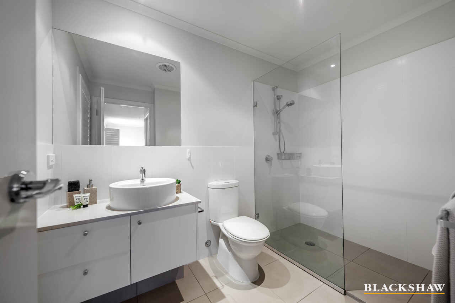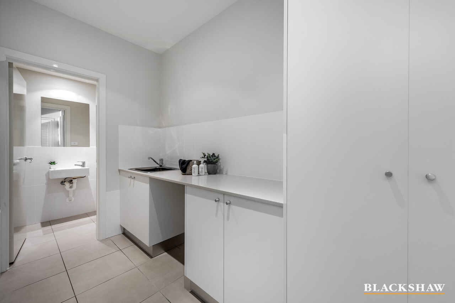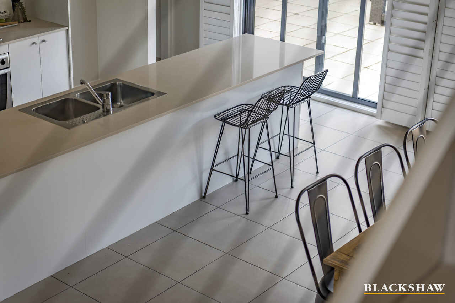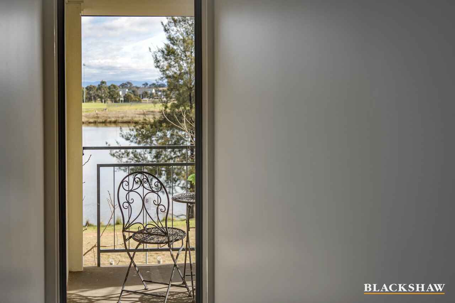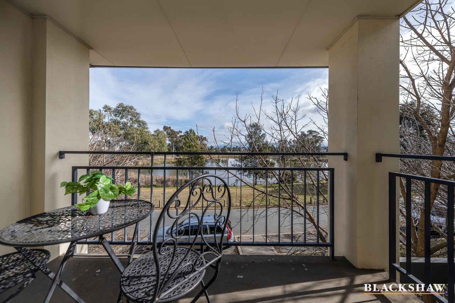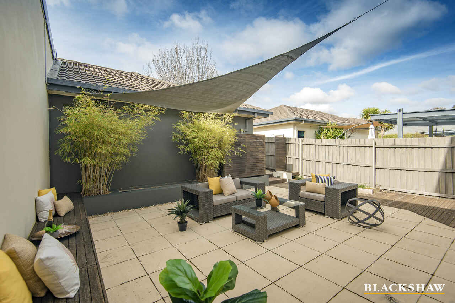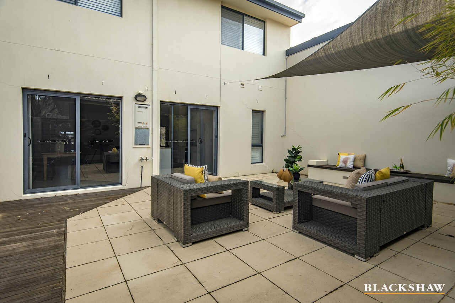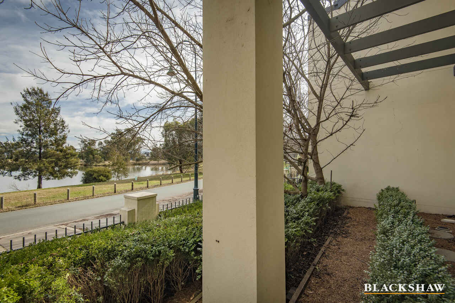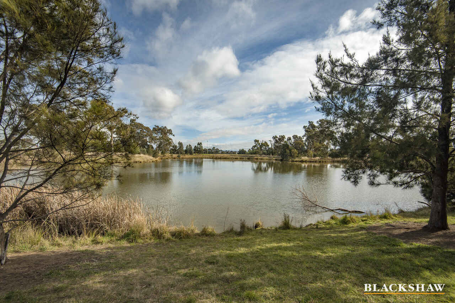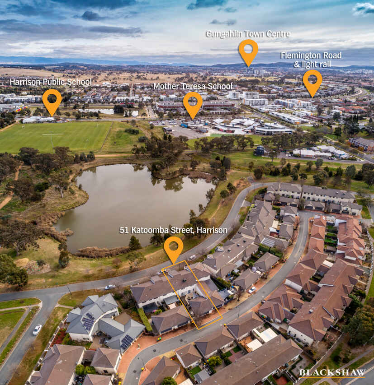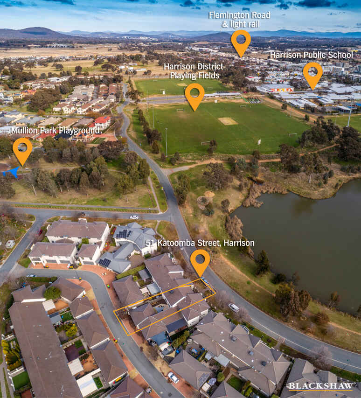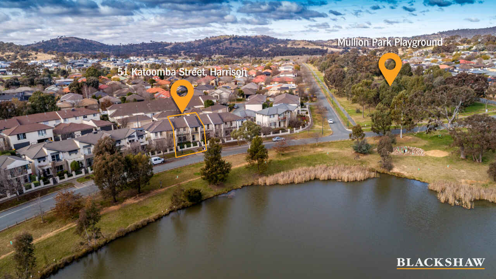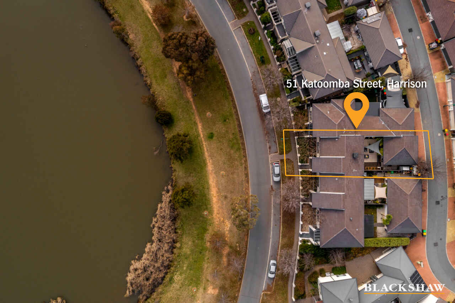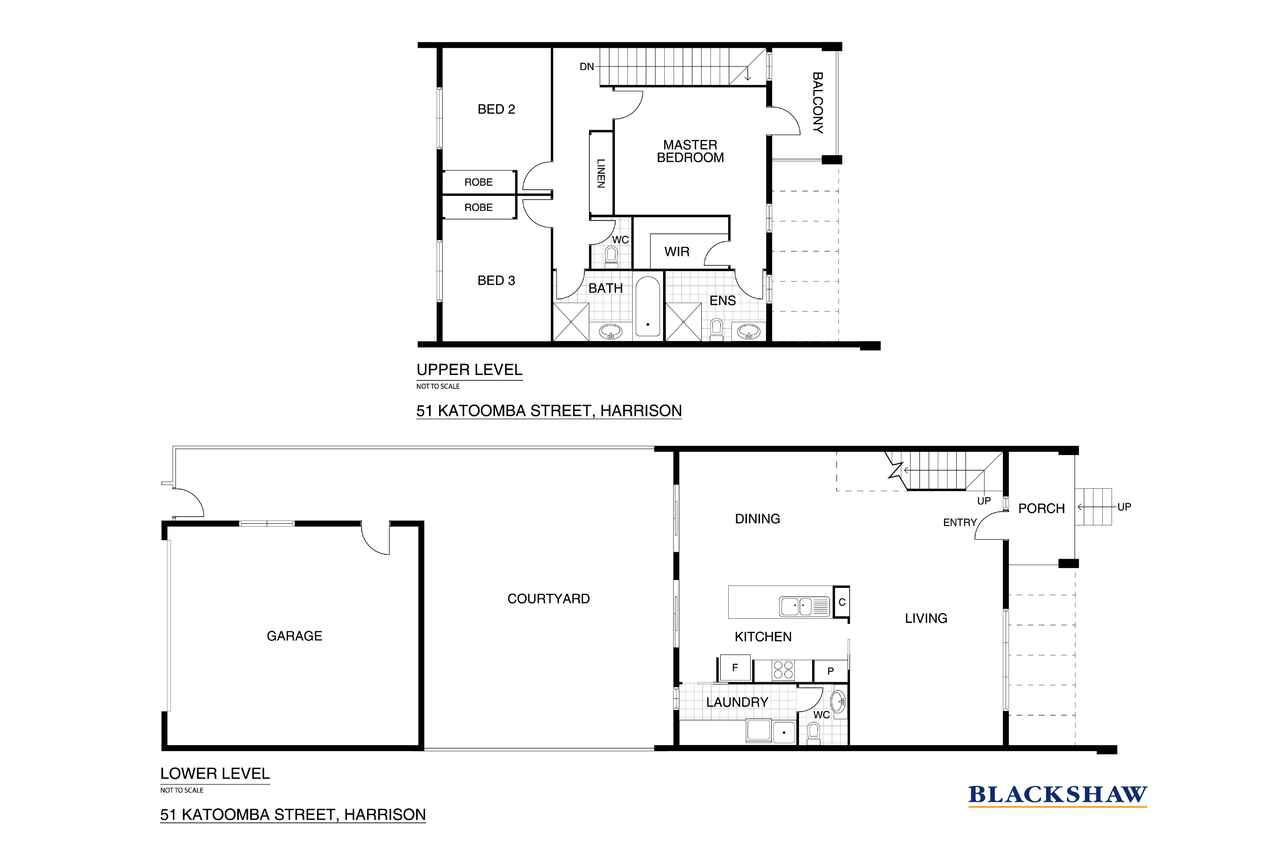Live a lifestyle of convenience!
Sold
Location
51 Katoomba Street
Harrison ACT 2914
Details
3
2
2
EER: 4.0
Villa
Auction Saturday, 23 Jul 10:00 AM On site
Land area: | 260 sqm (approx) |
Building size: | 205.17 sqm (approx) |
Situated directly opposite a stunning pond with views towards Harrison Playing Fields, this two-storey, separate title home is located in one of Gungahlin's most sought-after suburbs.
The well-designed floorplan offers a bright and airy open-plan family room, which is overlooked by an immaculate kitchen complete with a large island bench, stone benchtops, and tastefully selected appliances.
The external entertaining area is accessible from the family room, creating a well-balanced indoor/outdoor relationship. The rear yard is low maintenance, allowing you more time to relax and enjoy the company of family and friends. Completing the downstairs area is a powder room and family-sized laundry.
Upstairs you will find the master bedroom, complete with an ensuite, walk-in robe and balcony that offers outstanding views. The remaining two bedrooms include built-in robes and are serviced by the main bathroom.
Adding value to the impressive offering is a ducted vacuum cleaner, in-slab heating and ducted evaporative cooling upstairs. Completing this wonderful offering is the oversized double garage, allowing you space to park two cars and still allow an abundance of storage space!
Perfectly positioned close to the ever-convenient light rail station, quality schools, Gungahlin Marketplace, and arterial roads like Horsepark Drive and Flemington Road which create an easy drive to Canberra City, Belconnen and Fyshwick.
Features
- Living: 156.91m2
- Large double garage: 48.26m2
- Freshly painted throughout
- New carpets upstairs
- In-slab heating
- Ducted evaporative cooling upstairs
- Ducted vacuum
- Open plan living and dining area
- Kitchen with stone benchtops
- Stainless steel appliances including gas cooking
- Family-sized laundry
- Powder room downstairs
- Master bedroom with walk-in robe, ensuite and balcony
- Bedroom two and three with built-in robes
- Main bathroom with separate toilet
- Low maintenance rear courtyard
- Double garage
Cost Breakdown:
Rates: $2,315.56 p.a
Land Tax (only if rented): $3,212.56 p.a
This information has been obtained from reliable sources however, we cannot guarantee its complete accuracy so we recommend that you also conduct your own enquiries to verify the details contained herein.
Read MoreThe well-designed floorplan offers a bright and airy open-plan family room, which is overlooked by an immaculate kitchen complete with a large island bench, stone benchtops, and tastefully selected appliances.
The external entertaining area is accessible from the family room, creating a well-balanced indoor/outdoor relationship. The rear yard is low maintenance, allowing you more time to relax and enjoy the company of family and friends. Completing the downstairs area is a powder room and family-sized laundry.
Upstairs you will find the master bedroom, complete with an ensuite, walk-in robe and balcony that offers outstanding views. The remaining two bedrooms include built-in robes and are serviced by the main bathroom.
Adding value to the impressive offering is a ducted vacuum cleaner, in-slab heating and ducted evaporative cooling upstairs. Completing this wonderful offering is the oversized double garage, allowing you space to park two cars and still allow an abundance of storage space!
Perfectly positioned close to the ever-convenient light rail station, quality schools, Gungahlin Marketplace, and arterial roads like Horsepark Drive and Flemington Road which create an easy drive to Canberra City, Belconnen and Fyshwick.
Features
- Living: 156.91m2
- Large double garage: 48.26m2
- Freshly painted throughout
- New carpets upstairs
- In-slab heating
- Ducted evaporative cooling upstairs
- Ducted vacuum
- Open plan living and dining area
- Kitchen with stone benchtops
- Stainless steel appliances including gas cooking
- Family-sized laundry
- Powder room downstairs
- Master bedroom with walk-in robe, ensuite and balcony
- Bedroom two and three with built-in robes
- Main bathroom with separate toilet
- Low maintenance rear courtyard
- Double garage
Cost Breakdown:
Rates: $2,315.56 p.a
Land Tax (only if rented): $3,212.56 p.a
This information has been obtained from reliable sources however, we cannot guarantee its complete accuracy so we recommend that you also conduct your own enquiries to verify the details contained herein.
Inspect
Contact agent
Listing agents
Situated directly opposite a stunning pond with views towards Harrison Playing Fields, this two-storey, separate title home is located in one of Gungahlin's most sought-after suburbs.
The well-designed floorplan offers a bright and airy open-plan family room, which is overlooked by an immaculate kitchen complete with a large island bench, stone benchtops, and tastefully selected appliances.
The external entertaining area is accessible from the family room, creating a well-balanced indoor/outdoor relationship. The rear yard is low maintenance, allowing you more time to relax and enjoy the company of family and friends. Completing the downstairs area is a powder room and family-sized laundry.
Upstairs you will find the master bedroom, complete with an ensuite, walk-in robe and balcony that offers outstanding views. The remaining two bedrooms include built-in robes and are serviced by the main bathroom.
Adding value to the impressive offering is a ducted vacuum cleaner, in-slab heating and ducted evaporative cooling upstairs. Completing this wonderful offering is the oversized double garage, allowing you space to park two cars and still allow an abundance of storage space!
Perfectly positioned close to the ever-convenient light rail station, quality schools, Gungahlin Marketplace, and arterial roads like Horsepark Drive and Flemington Road which create an easy drive to Canberra City, Belconnen and Fyshwick.
Features
- Living: 156.91m2
- Large double garage: 48.26m2
- Freshly painted throughout
- New carpets upstairs
- In-slab heating
- Ducted evaporative cooling upstairs
- Ducted vacuum
- Open plan living and dining area
- Kitchen with stone benchtops
- Stainless steel appliances including gas cooking
- Family-sized laundry
- Powder room downstairs
- Master bedroom with walk-in robe, ensuite and balcony
- Bedroom two and three with built-in robes
- Main bathroom with separate toilet
- Low maintenance rear courtyard
- Double garage
Cost Breakdown:
Rates: $2,315.56 p.a
Land Tax (only if rented): $3,212.56 p.a
This information has been obtained from reliable sources however, we cannot guarantee its complete accuracy so we recommend that you also conduct your own enquiries to verify the details contained herein.
Read MoreThe well-designed floorplan offers a bright and airy open-plan family room, which is overlooked by an immaculate kitchen complete with a large island bench, stone benchtops, and tastefully selected appliances.
The external entertaining area is accessible from the family room, creating a well-balanced indoor/outdoor relationship. The rear yard is low maintenance, allowing you more time to relax and enjoy the company of family and friends. Completing the downstairs area is a powder room and family-sized laundry.
Upstairs you will find the master bedroom, complete with an ensuite, walk-in robe and balcony that offers outstanding views. The remaining two bedrooms include built-in robes and are serviced by the main bathroom.
Adding value to the impressive offering is a ducted vacuum cleaner, in-slab heating and ducted evaporative cooling upstairs. Completing this wonderful offering is the oversized double garage, allowing you space to park two cars and still allow an abundance of storage space!
Perfectly positioned close to the ever-convenient light rail station, quality schools, Gungahlin Marketplace, and arterial roads like Horsepark Drive and Flemington Road which create an easy drive to Canberra City, Belconnen and Fyshwick.
Features
- Living: 156.91m2
- Large double garage: 48.26m2
- Freshly painted throughout
- New carpets upstairs
- In-slab heating
- Ducted evaporative cooling upstairs
- Ducted vacuum
- Open plan living and dining area
- Kitchen with stone benchtops
- Stainless steel appliances including gas cooking
- Family-sized laundry
- Powder room downstairs
- Master bedroom with walk-in robe, ensuite and balcony
- Bedroom two and three with built-in robes
- Main bathroom with separate toilet
- Low maintenance rear courtyard
- Double garage
Cost Breakdown:
Rates: $2,315.56 p.a
Land Tax (only if rented): $3,212.56 p.a
This information has been obtained from reliable sources however, we cannot guarantee its complete accuracy so we recommend that you also conduct your own enquiries to verify the details contained herein.
Location
51 Katoomba Street
Harrison ACT 2914
Details
3
2
2
EER: 4.0
Villa
Auction Saturday, 23 Jul 10:00 AM On site
Land area: | 260 sqm (approx) |
Building size: | 205.17 sqm (approx) |
Situated directly opposite a stunning pond with views towards Harrison Playing Fields, this two-storey, separate title home is located in one of Gungahlin's most sought-after suburbs.
The well-designed floorplan offers a bright and airy open-plan family room, which is overlooked by an immaculate kitchen complete with a large island bench, stone benchtops, and tastefully selected appliances.
The external entertaining area is accessible from the family room, creating a well-balanced indoor/outdoor relationship. The rear yard is low maintenance, allowing you more time to relax and enjoy the company of family and friends. Completing the downstairs area is a powder room and family-sized laundry.
Upstairs you will find the master bedroom, complete with an ensuite, walk-in robe and balcony that offers outstanding views. The remaining two bedrooms include built-in robes and are serviced by the main bathroom.
Adding value to the impressive offering is a ducted vacuum cleaner, in-slab heating and ducted evaporative cooling upstairs. Completing this wonderful offering is the oversized double garage, allowing you space to park two cars and still allow an abundance of storage space!
Perfectly positioned close to the ever-convenient light rail station, quality schools, Gungahlin Marketplace, and arterial roads like Horsepark Drive and Flemington Road which create an easy drive to Canberra City, Belconnen and Fyshwick.
Features
- Living: 156.91m2
- Large double garage: 48.26m2
- Freshly painted throughout
- New carpets upstairs
- In-slab heating
- Ducted evaporative cooling upstairs
- Ducted vacuum
- Open plan living and dining area
- Kitchen with stone benchtops
- Stainless steel appliances including gas cooking
- Family-sized laundry
- Powder room downstairs
- Master bedroom with walk-in robe, ensuite and balcony
- Bedroom two and three with built-in robes
- Main bathroom with separate toilet
- Low maintenance rear courtyard
- Double garage
Cost Breakdown:
Rates: $2,315.56 p.a
Land Tax (only if rented): $3,212.56 p.a
This information has been obtained from reliable sources however, we cannot guarantee its complete accuracy so we recommend that you also conduct your own enquiries to verify the details contained herein.
Read MoreThe well-designed floorplan offers a bright and airy open-plan family room, which is overlooked by an immaculate kitchen complete with a large island bench, stone benchtops, and tastefully selected appliances.
The external entertaining area is accessible from the family room, creating a well-balanced indoor/outdoor relationship. The rear yard is low maintenance, allowing you more time to relax and enjoy the company of family and friends. Completing the downstairs area is a powder room and family-sized laundry.
Upstairs you will find the master bedroom, complete with an ensuite, walk-in robe and balcony that offers outstanding views. The remaining two bedrooms include built-in robes and are serviced by the main bathroom.
Adding value to the impressive offering is a ducted vacuum cleaner, in-slab heating and ducted evaporative cooling upstairs. Completing this wonderful offering is the oversized double garage, allowing you space to park two cars and still allow an abundance of storage space!
Perfectly positioned close to the ever-convenient light rail station, quality schools, Gungahlin Marketplace, and arterial roads like Horsepark Drive and Flemington Road which create an easy drive to Canberra City, Belconnen and Fyshwick.
Features
- Living: 156.91m2
- Large double garage: 48.26m2
- Freshly painted throughout
- New carpets upstairs
- In-slab heating
- Ducted evaporative cooling upstairs
- Ducted vacuum
- Open plan living and dining area
- Kitchen with stone benchtops
- Stainless steel appliances including gas cooking
- Family-sized laundry
- Powder room downstairs
- Master bedroom with walk-in robe, ensuite and balcony
- Bedroom two and three with built-in robes
- Main bathroom with separate toilet
- Low maintenance rear courtyard
- Double garage
Cost Breakdown:
Rates: $2,315.56 p.a
Land Tax (only if rented): $3,212.56 p.a
This information has been obtained from reliable sources however, we cannot guarantee its complete accuracy so we recommend that you also conduct your own enquiries to verify the details contained herein.
Inspect
Contact agent


