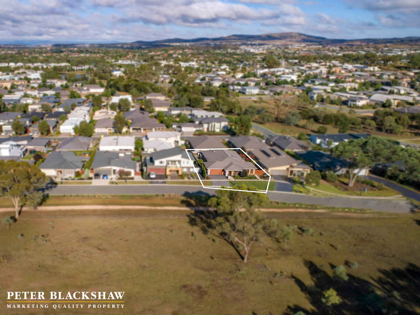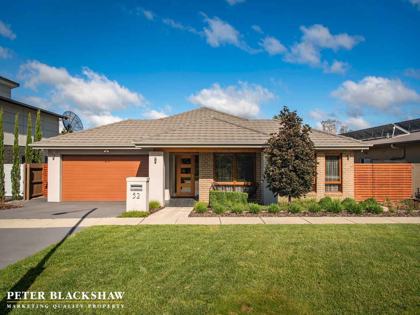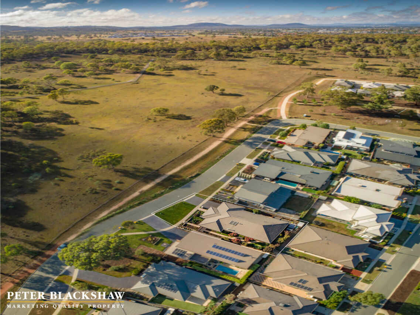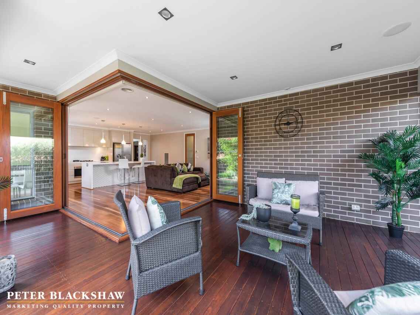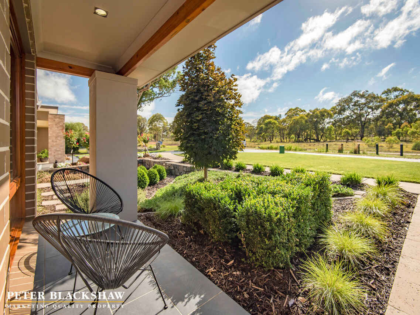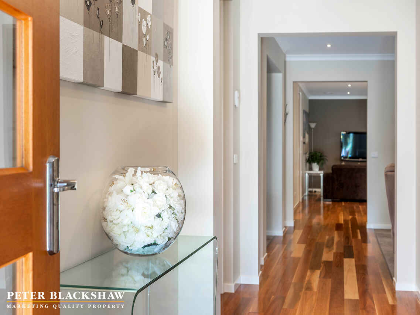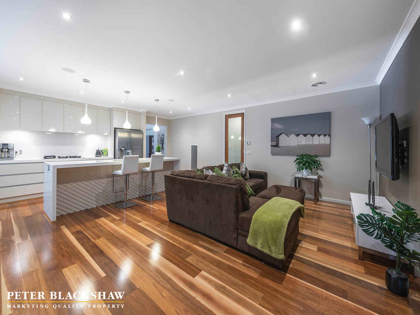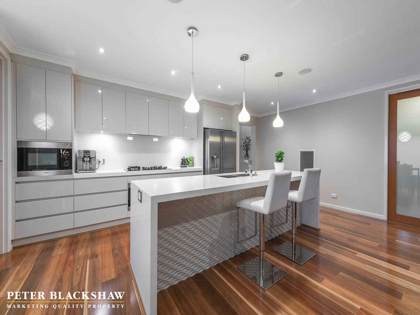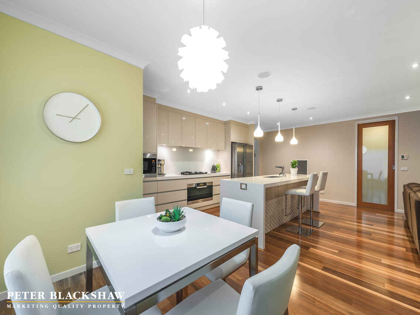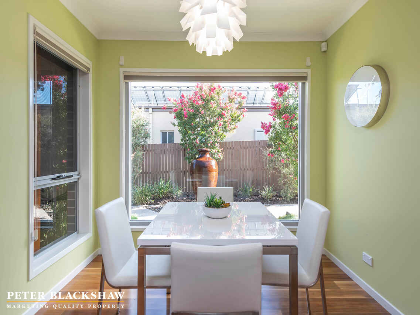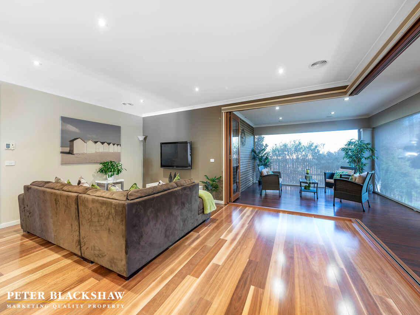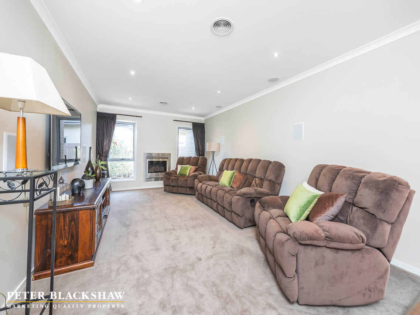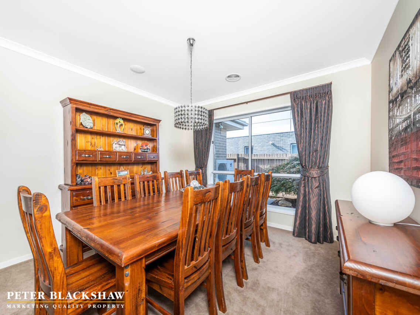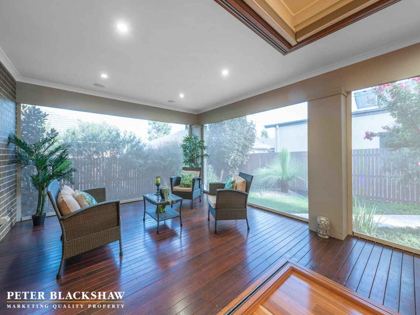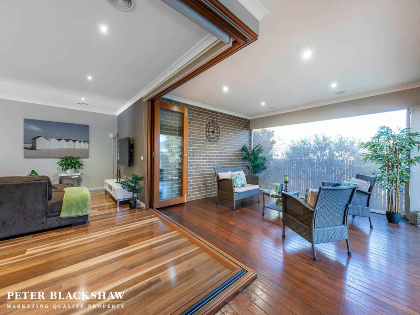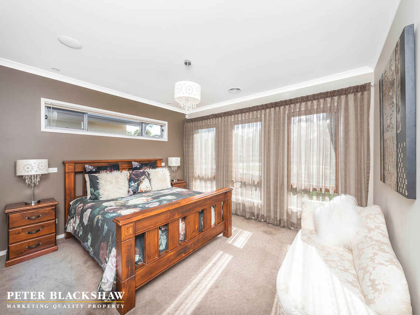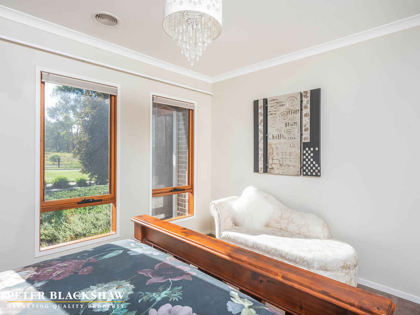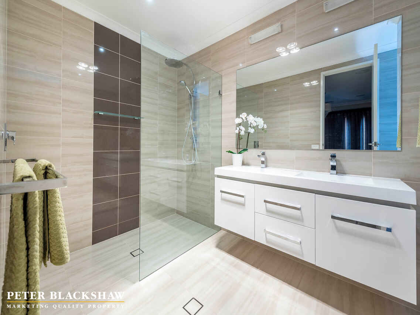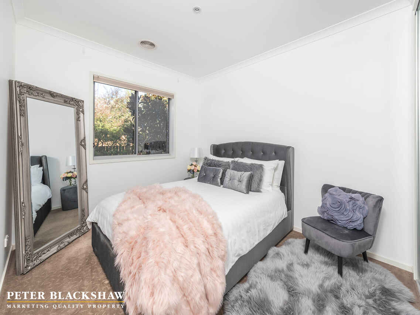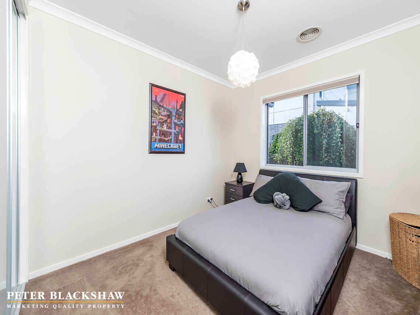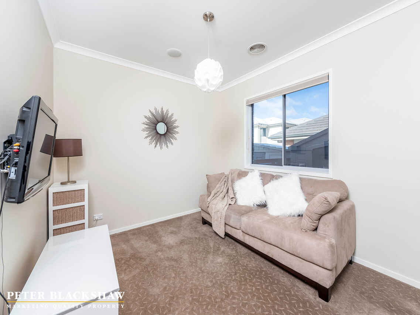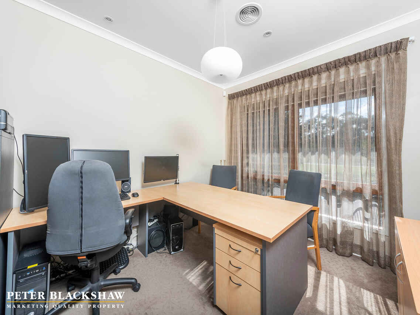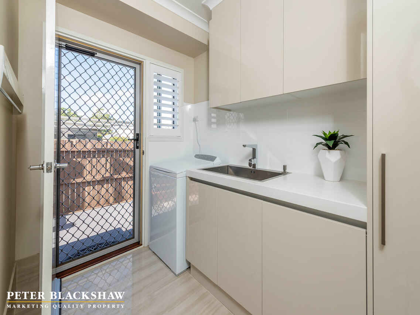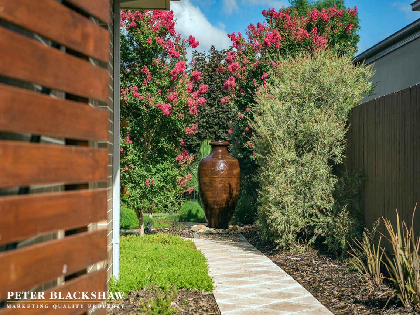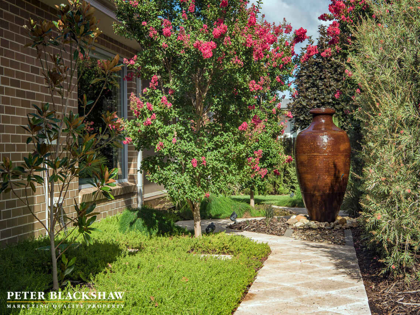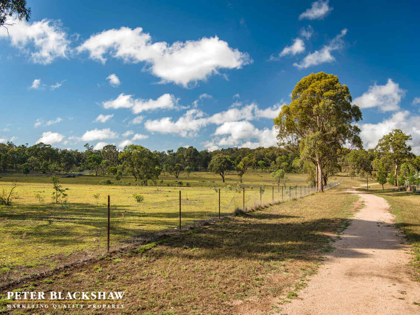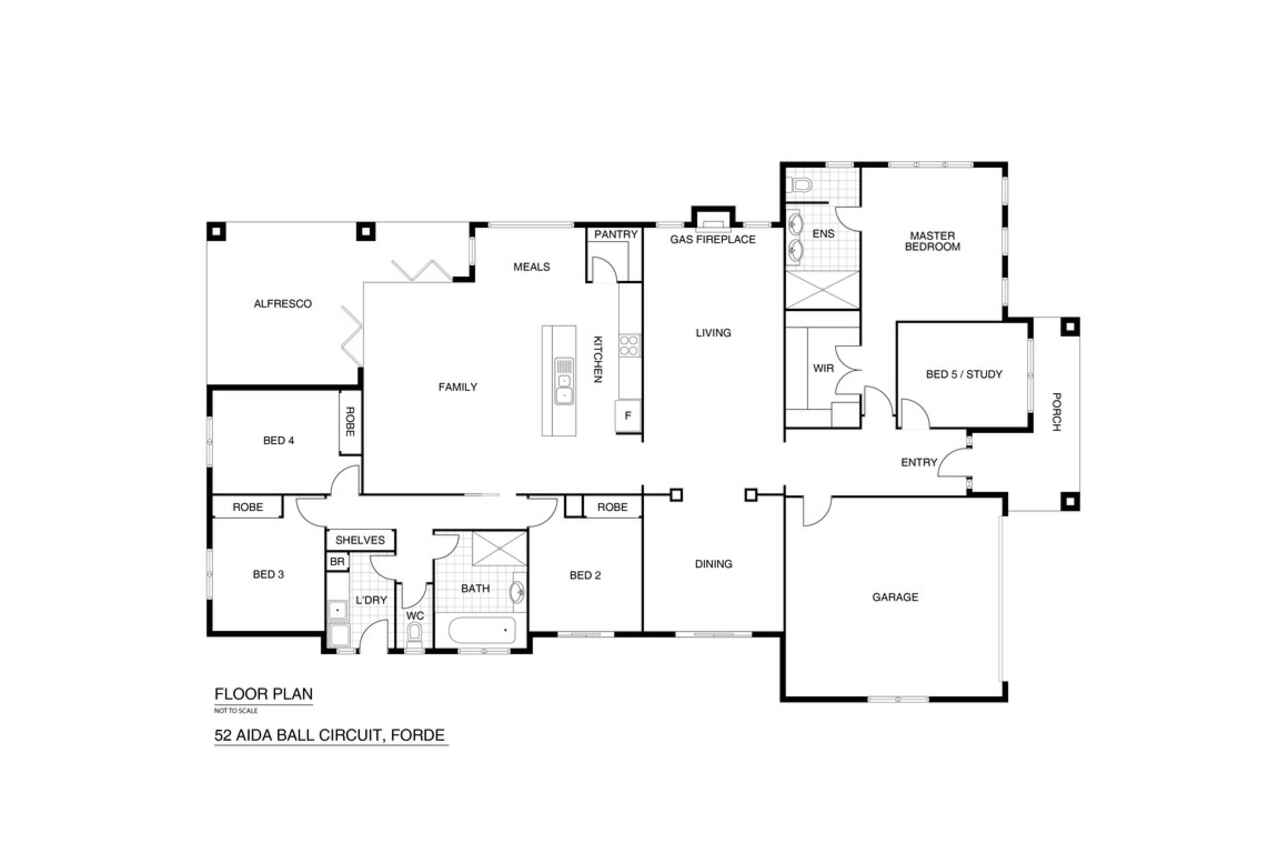An idyllic location blended with sophisticated family living
Sold
Location
52 Aida Ball Circuit
Forde ACT 2914
Details
5
2
2
EER: 5
House
Auction Saturday, 23 Mar 11:00 AM On site
Rates: | $3,225.00 annually |
Land area: | 623 sqm (approx) |
Building size: | 306 sqm (approx) |
Directly facing the expansive Mulligans Flat Nature Reserve and surrounded by other quality homes, this five bedroom executive ensuite residence is sure to pull at the heart strings of family orientated buyers searching for luxury in an unrivalled setting.
The cleverly designed, expansive single level floor plan provides formal and informal living options to accommodate the needs of growing families on a day to day basis.
The sun drenched oversized main bedroom with spacious walk in robe and instantly impressive ensuite is located at the front of the property, allowing for privacy and offers uninterrupted views across the reserve that's sure to change your outlook on life and promote relaxation and contemplation on a lazy Sunday morning whilst having breakfast in bed.
The visually exciting kitchen with ultra-modern Miele appliances acts as the hub of the home and connects effortlessly with the open plan family/meals area.
All bedrooms are generously sized with the fifth bedroom well placed next to the main bedroom creating an ideal nursery or study.
A large alfresco area with automatic blinds provides the ultimate setting for all seasons entertaining with loved ones on a grand or small scale!
If you have been searching for something truly special inspect today to see why we believe your search will end here!
- Five bedroom executive residence directly opposite Mulligans Flat Nature Reserve
- Double garage with carpet and internal access
- Brivis Ducted Gas with 18Kw 3 Phase add on cooling
- Heat n Glow 550 gas wood fireplace feature with internal remote
- Gas wood fireplace feature
- Spotted gum flooring in entry, family and kitchen area
- Pure wool carpets to bedrooms, lounge, dining and hallway
- Honeycomb blinds in bedrooms
- Plantation shutters to bathroom, toilet, ensuite and laundry
- Heavy drapes to lounge and dining
- Sheer curtains to main bedroom and fifth bedroom/study
- 2.550 metre ceilings throughout
- Large island 60mm stone waterfall benchtop and recessed kitchen sink
- Glass splash back
- Miele 900mm oven
- Miele 900mm gas cooktop with wok burner
- Blanco exhaust fan
- Miele built in microwave
- Plumbed water to fridge
- Miele integrated dishwasher
- Soft closing draws and doors throughout kitchen
- Walk in pantry
- Control 4 Multi Room Video/Audio System
- NBN connected
- Security alarm system with back to base capability
- 4 camera surveillance system
- 270 litre solar hot water system
- Rheem Premier 596 - 270 litre solar hot water system with gas booster
- 5000 litre water tank
- Automatic garden and lawn sprinkler system
- Fully landscaped gardens
Read MoreThe cleverly designed, expansive single level floor plan provides formal and informal living options to accommodate the needs of growing families on a day to day basis.
The sun drenched oversized main bedroom with spacious walk in robe and instantly impressive ensuite is located at the front of the property, allowing for privacy and offers uninterrupted views across the reserve that's sure to change your outlook on life and promote relaxation and contemplation on a lazy Sunday morning whilst having breakfast in bed.
The visually exciting kitchen with ultra-modern Miele appliances acts as the hub of the home and connects effortlessly with the open plan family/meals area.
All bedrooms are generously sized with the fifth bedroom well placed next to the main bedroom creating an ideal nursery or study.
A large alfresco area with automatic blinds provides the ultimate setting for all seasons entertaining with loved ones on a grand or small scale!
If you have been searching for something truly special inspect today to see why we believe your search will end here!
- Five bedroom executive residence directly opposite Mulligans Flat Nature Reserve
- Double garage with carpet and internal access
- Brivis Ducted Gas with 18Kw 3 Phase add on cooling
- Heat n Glow 550 gas wood fireplace feature with internal remote
- Gas wood fireplace feature
- Spotted gum flooring in entry, family and kitchen area
- Pure wool carpets to bedrooms, lounge, dining and hallway
- Honeycomb blinds in bedrooms
- Plantation shutters to bathroom, toilet, ensuite and laundry
- Heavy drapes to lounge and dining
- Sheer curtains to main bedroom and fifth bedroom/study
- 2.550 metre ceilings throughout
- Large island 60mm stone waterfall benchtop and recessed kitchen sink
- Glass splash back
- Miele 900mm oven
- Miele 900mm gas cooktop with wok burner
- Blanco exhaust fan
- Miele built in microwave
- Plumbed water to fridge
- Miele integrated dishwasher
- Soft closing draws and doors throughout kitchen
- Walk in pantry
- Control 4 Multi Room Video/Audio System
- NBN connected
- Security alarm system with back to base capability
- 4 camera surveillance system
- 270 litre solar hot water system
- Rheem Premier 596 - 270 litre solar hot water system with gas booster
- 5000 litre water tank
- Automatic garden and lawn sprinkler system
- Fully landscaped gardens
Inspect
Contact agent
Listing agents
Directly facing the expansive Mulligans Flat Nature Reserve and surrounded by other quality homes, this five bedroom executive ensuite residence is sure to pull at the heart strings of family orientated buyers searching for luxury in an unrivalled setting.
The cleverly designed, expansive single level floor plan provides formal and informal living options to accommodate the needs of growing families on a day to day basis.
The sun drenched oversized main bedroom with spacious walk in robe and instantly impressive ensuite is located at the front of the property, allowing for privacy and offers uninterrupted views across the reserve that's sure to change your outlook on life and promote relaxation and contemplation on a lazy Sunday morning whilst having breakfast in bed.
The visually exciting kitchen with ultra-modern Miele appliances acts as the hub of the home and connects effortlessly with the open plan family/meals area.
All bedrooms are generously sized with the fifth bedroom well placed next to the main bedroom creating an ideal nursery or study.
A large alfresco area with automatic blinds provides the ultimate setting for all seasons entertaining with loved ones on a grand or small scale!
If you have been searching for something truly special inspect today to see why we believe your search will end here!
- Five bedroom executive residence directly opposite Mulligans Flat Nature Reserve
- Double garage with carpet and internal access
- Brivis Ducted Gas with 18Kw 3 Phase add on cooling
- Heat n Glow 550 gas wood fireplace feature with internal remote
- Gas wood fireplace feature
- Spotted gum flooring in entry, family and kitchen area
- Pure wool carpets to bedrooms, lounge, dining and hallway
- Honeycomb blinds in bedrooms
- Plantation shutters to bathroom, toilet, ensuite and laundry
- Heavy drapes to lounge and dining
- Sheer curtains to main bedroom and fifth bedroom/study
- 2.550 metre ceilings throughout
- Large island 60mm stone waterfall benchtop and recessed kitchen sink
- Glass splash back
- Miele 900mm oven
- Miele 900mm gas cooktop with wok burner
- Blanco exhaust fan
- Miele built in microwave
- Plumbed water to fridge
- Miele integrated dishwasher
- Soft closing draws and doors throughout kitchen
- Walk in pantry
- Control 4 Multi Room Video/Audio System
- NBN connected
- Security alarm system with back to base capability
- 4 camera surveillance system
- 270 litre solar hot water system
- Rheem Premier 596 - 270 litre solar hot water system with gas booster
- 5000 litre water tank
- Automatic garden and lawn sprinkler system
- Fully landscaped gardens
Read MoreThe cleverly designed, expansive single level floor plan provides formal and informal living options to accommodate the needs of growing families on a day to day basis.
The sun drenched oversized main bedroom with spacious walk in robe and instantly impressive ensuite is located at the front of the property, allowing for privacy and offers uninterrupted views across the reserve that's sure to change your outlook on life and promote relaxation and contemplation on a lazy Sunday morning whilst having breakfast in bed.
The visually exciting kitchen with ultra-modern Miele appliances acts as the hub of the home and connects effortlessly with the open plan family/meals area.
All bedrooms are generously sized with the fifth bedroom well placed next to the main bedroom creating an ideal nursery or study.
A large alfresco area with automatic blinds provides the ultimate setting for all seasons entertaining with loved ones on a grand or small scale!
If you have been searching for something truly special inspect today to see why we believe your search will end here!
- Five bedroom executive residence directly opposite Mulligans Flat Nature Reserve
- Double garage with carpet and internal access
- Brivis Ducted Gas with 18Kw 3 Phase add on cooling
- Heat n Glow 550 gas wood fireplace feature with internal remote
- Gas wood fireplace feature
- Spotted gum flooring in entry, family and kitchen area
- Pure wool carpets to bedrooms, lounge, dining and hallway
- Honeycomb blinds in bedrooms
- Plantation shutters to bathroom, toilet, ensuite and laundry
- Heavy drapes to lounge and dining
- Sheer curtains to main bedroom and fifth bedroom/study
- 2.550 metre ceilings throughout
- Large island 60mm stone waterfall benchtop and recessed kitchen sink
- Glass splash back
- Miele 900mm oven
- Miele 900mm gas cooktop with wok burner
- Blanco exhaust fan
- Miele built in microwave
- Plumbed water to fridge
- Miele integrated dishwasher
- Soft closing draws and doors throughout kitchen
- Walk in pantry
- Control 4 Multi Room Video/Audio System
- NBN connected
- Security alarm system with back to base capability
- 4 camera surveillance system
- 270 litre solar hot water system
- Rheem Premier 596 - 270 litre solar hot water system with gas booster
- 5000 litre water tank
- Automatic garden and lawn sprinkler system
- Fully landscaped gardens
Location
52 Aida Ball Circuit
Forde ACT 2914
Details
5
2
2
EER: 5
House
Auction Saturday, 23 Mar 11:00 AM On site
Rates: | $3,225.00 annually |
Land area: | 623 sqm (approx) |
Building size: | 306 sqm (approx) |
Directly facing the expansive Mulligans Flat Nature Reserve and surrounded by other quality homes, this five bedroom executive ensuite residence is sure to pull at the heart strings of family orientated buyers searching for luxury in an unrivalled setting.
The cleverly designed, expansive single level floor plan provides formal and informal living options to accommodate the needs of growing families on a day to day basis.
The sun drenched oversized main bedroom with spacious walk in robe and instantly impressive ensuite is located at the front of the property, allowing for privacy and offers uninterrupted views across the reserve that's sure to change your outlook on life and promote relaxation and contemplation on a lazy Sunday morning whilst having breakfast in bed.
The visually exciting kitchen with ultra-modern Miele appliances acts as the hub of the home and connects effortlessly with the open plan family/meals area.
All bedrooms are generously sized with the fifth bedroom well placed next to the main bedroom creating an ideal nursery or study.
A large alfresco area with automatic blinds provides the ultimate setting for all seasons entertaining with loved ones on a grand or small scale!
If you have been searching for something truly special inspect today to see why we believe your search will end here!
- Five bedroom executive residence directly opposite Mulligans Flat Nature Reserve
- Double garage with carpet and internal access
- Brivis Ducted Gas with 18Kw 3 Phase add on cooling
- Heat n Glow 550 gas wood fireplace feature with internal remote
- Gas wood fireplace feature
- Spotted gum flooring in entry, family and kitchen area
- Pure wool carpets to bedrooms, lounge, dining and hallway
- Honeycomb blinds in bedrooms
- Plantation shutters to bathroom, toilet, ensuite and laundry
- Heavy drapes to lounge and dining
- Sheer curtains to main bedroom and fifth bedroom/study
- 2.550 metre ceilings throughout
- Large island 60mm stone waterfall benchtop and recessed kitchen sink
- Glass splash back
- Miele 900mm oven
- Miele 900mm gas cooktop with wok burner
- Blanco exhaust fan
- Miele built in microwave
- Plumbed water to fridge
- Miele integrated dishwasher
- Soft closing draws and doors throughout kitchen
- Walk in pantry
- Control 4 Multi Room Video/Audio System
- NBN connected
- Security alarm system with back to base capability
- 4 camera surveillance system
- 270 litre solar hot water system
- Rheem Premier 596 - 270 litre solar hot water system with gas booster
- 5000 litre water tank
- Automatic garden and lawn sprinkler system
- Fully landscaped gardens
Read MoreThe cleverly designed, expansive single level floor plan provides formal and informal living options to accommodate the needs of growing families on a day to day basis.
The sun drenched oversized main bedroom with spacious walk in robe and instantly impressive ensuite is located at the front of the property, allowing for privacy and offers uninterrupted views across the reserve that's sure to change your outlook on life and promote relaxation and contemplation on a lazy Sunday morning whilst having breakfast in bed.
The visually exciting kitchen with ultra-modern Miele appliances acts as the hub of the home and connects effortlessly with the open plan family/meals area.
All bedrooms are generously sized with the fifth bedroom well placed next to the main bedroom creating an ideal nursery or study.
A large alfresco area with automatic blinds provides the ultimate setting for all seasons entertaining with loved ones on a grand or small scale!
If you have been searching for something truly special inspect today to see why we believe your search will end here!
- Five bedroom executive residence directly opposite Mulligans Flat Nature Reserve
- Double garage with carpet and internal access
- Brivis Ducted Gas with 18Kw 3 Phase add on cooling
- Heat n Glow 550 gas wood fireplace feature with internal remote
- Gas wood fireplace feature
- Spotted gum flooring in entry, family and kitchen area
- Pure wool carpets to bedrooms, lounge, dining and hallway
- Honeycomb blinds in bedrooms
- Plantation shutters to bathroom, toilet, ensuite and laundry
- Heavy drapes to lounge and dining
- Sheer curtains to main bedroom and fifth bedroom/study
- 2.550 metre ceilings throughout
- Large island 60mm stone waterfall benchtop and recessed kitchen sink
- Glass splash back
- Miele 900mm oven
- Miele 900mm gas cooktop with wok burner
- Blanco exhaust fan
- Miele built in microwave
- Plumbed water to fridge
- Miele integrated dishwasher
- Soft closing draws and doors throughout kitchen
- Walk in pantry
- Control 4 Multi Room Video/Audio System
- NBN connected
- Security alarm system with back to base capability
- 4 camera surveillance system
- 270 litre solar hot water system
- Rheem Premier 596 - 270 litre solar hot water system with gas booster
- 5000 litre water tank
- Automatic garden and lawn sprinkler system
- Fully landscaped gardens
Inspect
Contact agent


