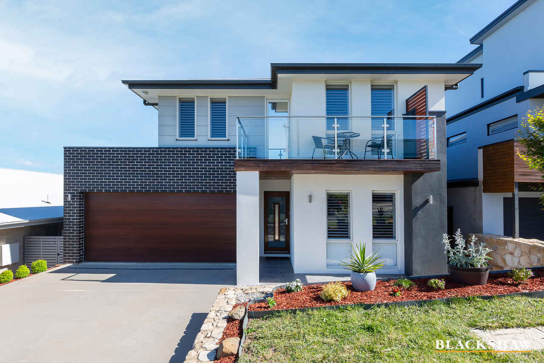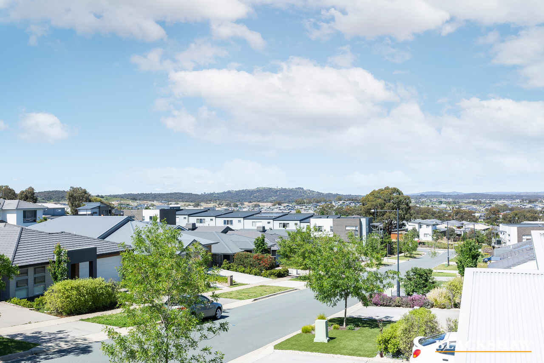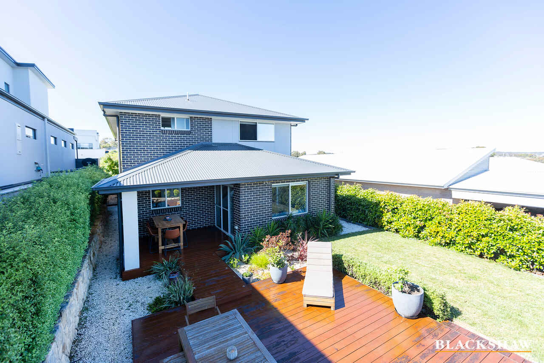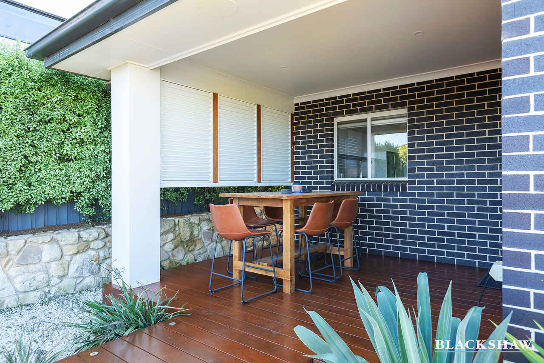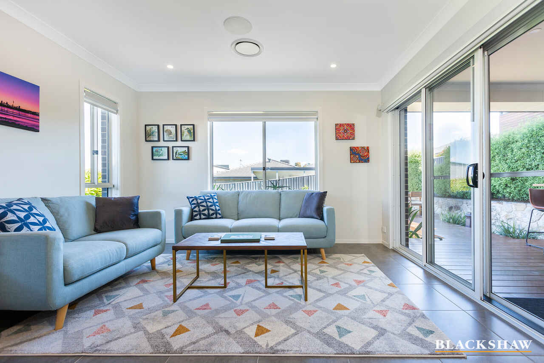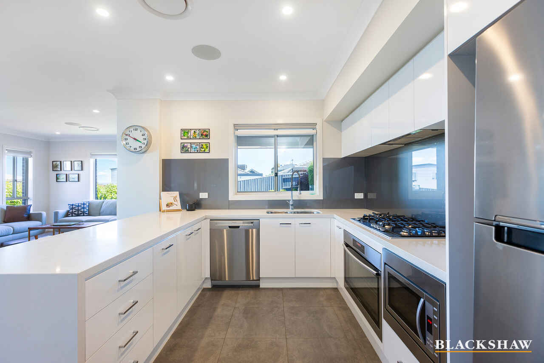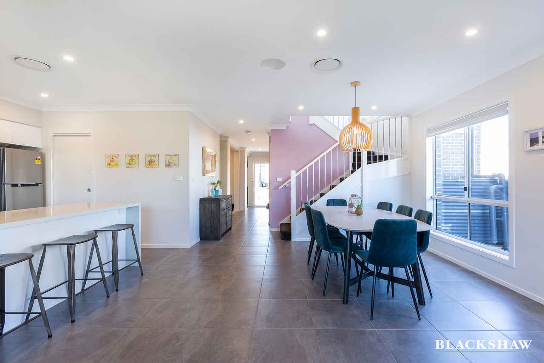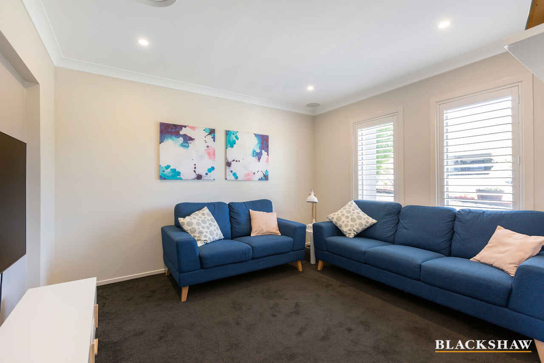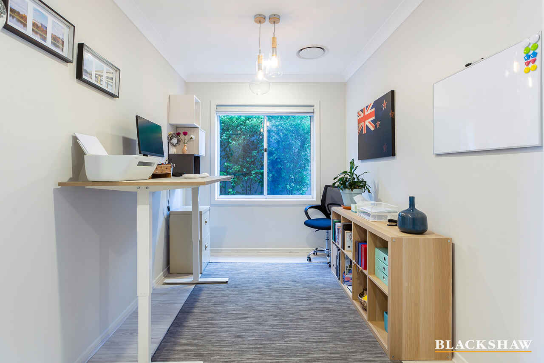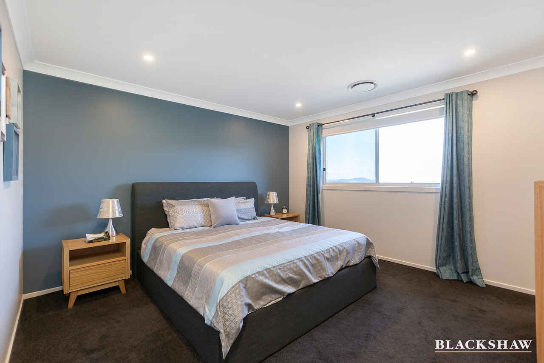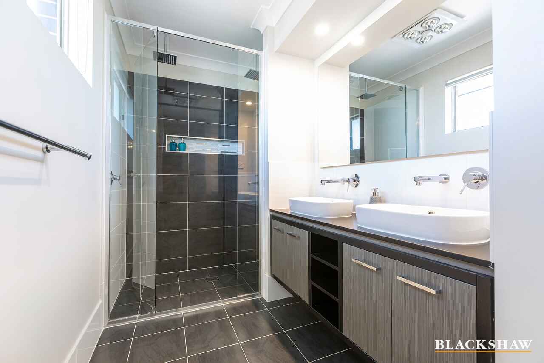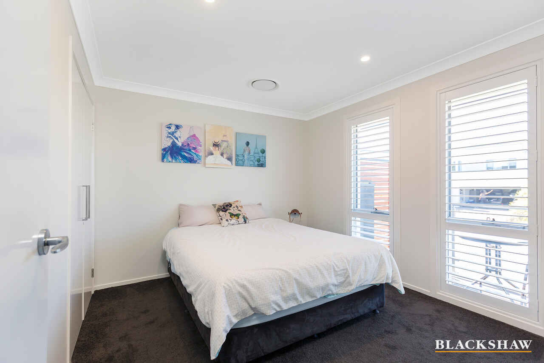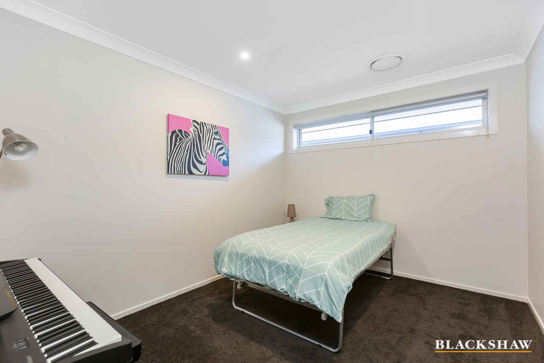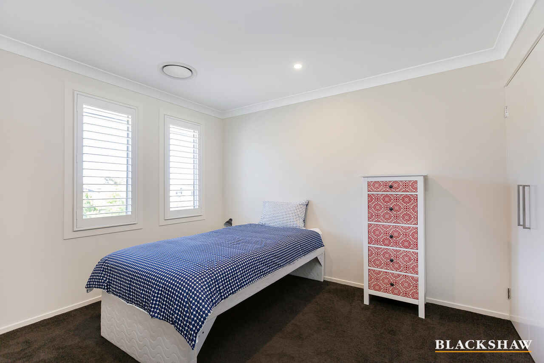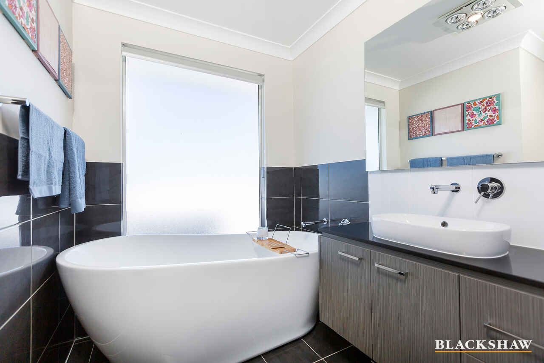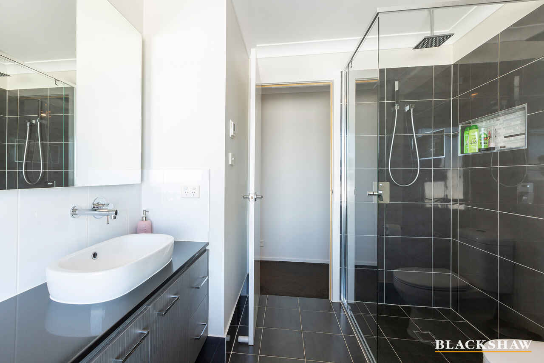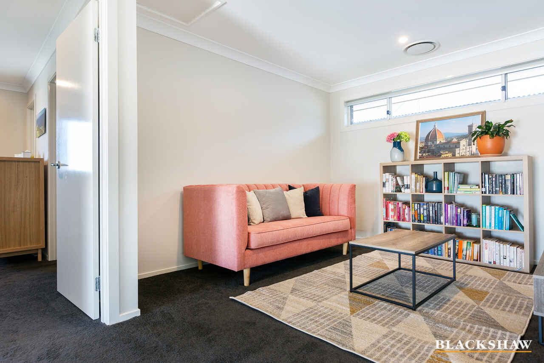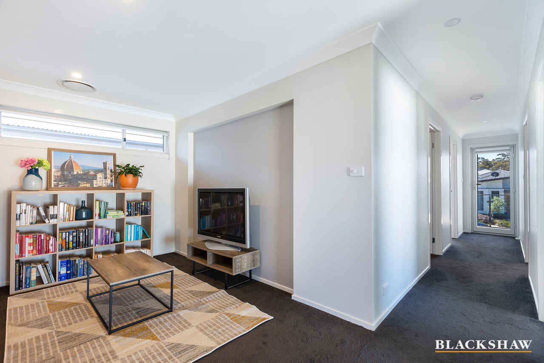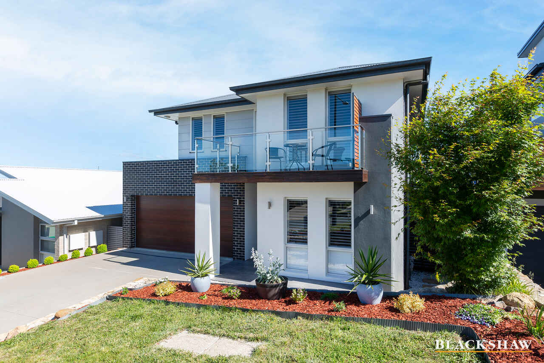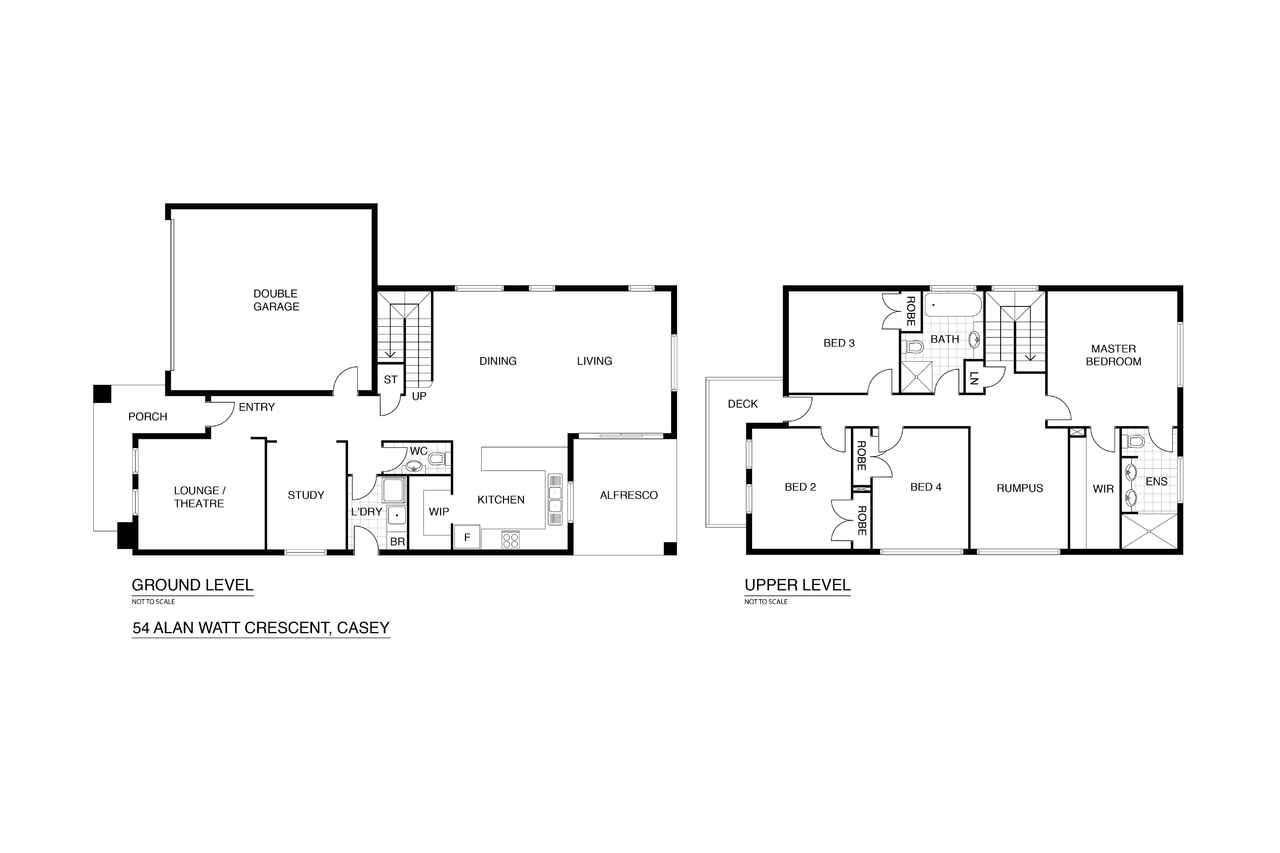A home that boasts stunning views in a luxury hillside location!
Sold
Location
54 Alan Watt Crescent
Casey ACT 2913
Details
4
2
2
EER: 5.5
House
Auction Saturday, 5 Dec 02:30 PM On site
Land area: | 387 sqm (approx) |
Building size: | 265 sqm (approx) |
Enjoying outstanding views over Gungahlin from the elevated, peaceful location, this inviting contemporary home offers three separate living areas, extensive entertaining and an enticing master suite. The location, close to bushland and open reserve, is also wonderfully convenient, only a short walk from shops, childcare and medical facilities.
Professional landscaping complements the excellent street appeal of the two storey residence, enhanced by plantation shutters fitted to all windows in the façade. A covered sitting area at the front of the home benefits from the north aspect.
At the front is a carpeted lounge/media room. High 2.7 metre ceilings feature through the lower level and there is LED downlighting throughout. Zoned, ducted reverse cycle air conditioning ensures comfort all through the home. Adjacent is an open study and a powder room.
An impressive gourmet kitchen overlooks the light filled casual living area, which includes spacious dining and family areas. The stunning white stone benchtop with waterfall edge sits at the centre and there is a walk-in pantry. Quality Westinghouse stainless steel appliances include a 900 mm oven, gas cooktop, microwave and dishwasher. The family room connects seamlessly to expansive outdoor entertaining, which includes a covered area flowing onto a huge open deck. From here, serene views over the region to surrounding hills and Mt. Majura can be enjoyed, the perfect place to unwind with the family at the end of the day or entertain on any scale.
On the light and airy upper level, a rumpus provides a third living area. The segregated master bedroom offers luxurious space, a walk-in robe, an ensuite with dual basins and rain showers, and sensational views over the ranges to Mt. Majura and Mt. Ainslie! All other spacious bedrooms offer built-in robes, while the main bathroom features a free standing bath, and a shower with a rainfall fitting. Basking in the north aspect, a deck on this upper level offers wide views over the area from the elevated position.
There is internal access to the double garage, which is equipped with an auto, panel lift door. Attractive landscaping around the home is easy care, with irrigation to front and back lawns.
The superb location could not be more convenient for a young family with facilities close by, while the well designed floorplan and huge entertaining area, maximising the restful views, add to the great lifestyle on offer!
Features:
- North facing, contemporary and stylish, four bedroom plus study, two storey residence
- Three separate living areas; lounge, casual living and rumpus, with 2.7 metre ceilings to lower level
- Gourmet kitchen features 400 mm stone bench tops with waterfall edges
- Westinghouse stainless steel appliances: 900 mm oven and gas cooktop, microwave, dishwasher
- Walk-in pantry and soft close kitchen cupboards
- Yamaha in-ceiling speakers wired to lounge, casual living and alfresco
- Plantation shutters to all front rooms and double roller blinds with sheer layer to casual living area
- NBN internet with cat5 cabling to main living areas
- LED downlighting throughout
- Ducted reverse cycle air conditioning with zoning
- Walk-in robe to master bedroom and built-in robes to all other bedrooms
- Ensuite offers dual vanity basins and dual rainfall shower heads
- Main bathroom features a free standing bath and a shower with rainfall shower fitting
- Undertile heating to ensuite and main bathroom
- Powder room situated on lower level
- Internal access to double garage, with auto panel lift door
- Large under-stair storage area
- Colorbond roofing with anti-condensation blanket
- Large Merbau entertaining deck extends out from covered area of deck
- Professionally crafted sandstone retaining walls front and rear
- Irrigation system to front and rear lawns (with some sprinkler heads needing replacement)
- Security system with back to base provisions
- Close to Casey marketplace and short walk to medical and childcare facilities
Property information:
Ground floor – 103.35m2
Upper floor – 100.15m2
Alfresco - 11.22m2
Porch 7.72m2
Deck 7.06
Garage/Storage – 36.44m2
Total – 265.94m2
Read MoreProfessional landscaping complements the excellent street appeal of the two storey residence, enhanced by plantation shutters fitted to all windows in the façade. A covered sitting area at the front of the home benefits from the north aspect.
At the front is a carpeted lounge/media room. High 2.7 metre ceilings feature through the lower level and there is LED downlighting throughout. Zoned, ducted reverse cycle air conditioning ensures comfort all through the home. Adjacent is an open study and a powder room.
An impressive gourmet kitchen overlooks the light filled casual living area, which includes spacious dining and family areas. The stunning white stone benchtop with waterfall edge sits at the centre and there is a walk-in pantry. Quality Westinghouse stainless steel appliances include a 900 mm oven, gas cooktop, microwave and dishwasher. The family room connects seamlessly to expansive outdoor entertaining, which includes a covered area flowing onto a huge open deck. From here, serene views over the region to surrounding hills and Mt. Majura can be enjoyed, the perfect place to unwind with the family at the end of the day or entertain on any scale.
On the light and airy upper level, a rumpus provides a third living area. The segregated master bedroom offers luxurious space, a walk-in robe, an ensuite with dual basins and rain showers, and sensational views over the ranges to Mt. Majura and Mt. Ainslie! All other spacious bedrooms offer built-in robes, while the main bathroom features a free standing bath, and a shower with a rainfall fitting. Basking in the north aspect, a deck on this upper level offers wide views over the area from the elevated position.
There is internal access to the double garage, which is equipped with an auto, panel lift door. Attractive landscaping around the home is easy care, with irrigation to front and back lawns.
The superb location could not be more convenient for a young family with facilities close by, while the well designed floorplan and huge entertaining area, maximising the restful views, add to the great lifestyle on offer!
Features:
- North facing, contemporary and stylish, four bedroom plus study, two storey residence
- Three separate living areas; lounge, casual living and rumpus, with 2.7 metre ceilings to lower level
- Gourmet kitchen features 400 mm stone bench tops with waterfall edges
- Westinghouse stainless steel appliances: 900 mm oven and gas cooktop, microwave, dishwasher
- Walk-in pantry and soft close kitchen cupboards
- Yamaha in-ceiling speakers wired to lounge, casual living and alfresco
- Plantation shutters to all front rooms and double roller blinds with sheer layer to casual living area
- NBN internet with cat5 cabling to main living areas
- LED downlighting throughout
- Ducted reverse cycle air conditioning with zoning
- Walk-in robe to master bedroom and built-in robes to all other bedrooms
- Ensuite offers dual vanity basins and dual rainfall shower heads
- Main bathroom features a free standing bath and a shower with rainfall shower fitting
- Undertile heating to ensuite and main bathroom
- Powder room situated on lower level
- Internal access to double garage, with auto panel lift door
- Large under-stair storage area
- Colorbond roofing with anti-condensation blanket
- Large Merbau entertaining deck extends out from covered area of deck
- Professionally crafted sandstone retaining walls front and rear
- Irrigation system to front and rear lawns (with some sprinkler heads needing replacement)
- Security system with back to base provisions
- Close to Casey marketplace and short walk to medical and childcare facilities
Property information:
Ground floor – 103.35m2
Upper floor – 100.15m2
Alfresco - 11.22m2
Porch 7.72m2
Deck 7.06
Garage/Storage – 36.44m2
Total – 265.94m2
Inspect
Contact agent
Listing agents
Enjoying outstanding views over Gungahlin from the elevated, peaceful location, this inviting contemporary home offers three separate living areas, extensive entertaining and an enticing master suite. The location, close to bushland and open reserve, is also wonderfully convenient, only a short walk from shops, childcare and medical facilities.
Professional landscaping complements the excellent street appeal of the two storey residence, enhanced by plantation shutters fitted to all windows in the façade. A covered sitting area at the front of the home benefits from the north aspect.
At the front is a carpeted lounge/media room. High 2.7 metre ceilings feature through the lower level and there is LED downlighting throughout. Zoned, ducted reverse cycle air conditioning ensures comfort all through the home. Adjacent is an open study and a powder room.
An impressive gourmet kitchen overlooks the light filled casual living area, which includes spacious dining and family areas. The stunning white stone benchtop with waterfall edge sits at the centre and there is a walk-in pantry. Quality Westinghouse stainless steel appliances include a 900 mm oven, gas cooktop, microwave and dishwasher. The family room connects seamlessly to expansive outdoor entertaining, which includes a covered area flowing onto a huge open deck. From here, serene views over the region to surrounding hills and Mt. Majura can be enjoyed, the perfect place to unwind with the family at the end of the day or entertain on any scale.
On the light and airy upper level, a rumpus provides a third living area. The segregated master bedroom offers luxurious space, a walk-in robe, an ensuite with dual basins and rain showers, and sensational views over the ranges to Mt. Majura and Mt. Ainslie! All other spacious bedrooms offer built-in robes, while the main bathroom features a free standing bath, and a shower with a rainfall fitting. Basking in the north aspect, a deck on this upper level offers wide views over the area from the elevated position.
There is internal access to the double garage, which is equipped with an auto, panel lift door. Attractive landscaping around the home is easy care, with irrigation to front and back lawns.
The superb location could not be more convenient for a young family with facilities close by, while the well designed floorplan and huge entertaining area, maximising the restful views, add to the great lifestyle on offer!
Features:
- North facing, contemporary and stylish, four bedroom plus study, two storey residence
- Three separate living areas; lounge, casual living and rumpus, with 2.7 metre ceilings to lower level
- Gourmet kitchen features 400 mm stone bench tops with waterfall edges
- Westinghouse stainless steel appliances: 900 mm oven and gas cooktop, microwave, dishwasher
- Walk-in pantry and soft close kitchen cupboards
- Yamaha in-ceiling speakers wired to lounge, casual living and alfresco
- Plantation shutters to all front rooms and double roller blinds with sheer layer to casual living area
- NBN internet with cat5 cabling to main living areas
- LED downlighting throughout
- Ducted reverse cycle air conditioning with zoning
- Walk-in robe to master bedroom and built-in robes to all other bedrooms
- Ensuite offers dual vanity basins and dual rainfall shower heads
- Main bathroom features a free standing bath and a shower with rainfall shower fitting
- Undertile heating to ensuite and main bathroom
- Powder room situated on lower level
- Internal access to double garage, with auto panel lift door
- Large under-stair storage area
- Colorbond roofing with anti-condensation blanket
- Large Merbau entertaining deck extends out from covered area of deck
- Professionally crafted sandstone retaining walls front and rear
- Irrigation system to front and rear lawns (with some sprinkler heads needing replacement)
- Security system with back to base provisions
- Close to Casey marketplace and short walk to medical and childcare facilities
Property information:
Ground floor – 103.35m2
Upper floor – 100.15m2
Alfresco - 11.22m2
Porch 7.72m2
Deck 7.06
Garage/Storage – 36.44m2
Total – 265.94m2
Read MoreProfessional landscaping complements the excellent street appeal of the two storey residence, enhanced by plantation shutters fitted to all windows in the façade. A covered sitting area at the front of the home benefits from the north aspect.
At the front is a carpeted lounge/media room. High 2.7 metre ceilings feature through the lower level and there is LED downlighting throughout. Zoned, ducted reverse cycle air conditioning ensures comfort all through the home. Adjacent is an open study and a powder room.
An impressive gourmet kitchen overlooks the light filled casual living area, which includes spacious dining and family areas. The stunning white stone benchtop with waterfall edge sits at the centre and there is a walk-in pantry. Quality Westinghouse stainless steel appliances include a 900 mm oven, gas cooktop, microwave and dishwasher. The family room connects seamlessly to expansive outdoor entertaining, which includes a covered area flowing onto a huge open deck. From here, serene views over the region to surrounding hills and Mt. Majura can be enjoyed, the perfect place to unwind with the family at the end of the day or entertain on any scale.
On the light and airy upper level, a rumpus provides a third living area. The segregated master bedroom offers luxurious space, a walk-in robe, an ensuite with dual basins and rain showers, and sensational views over the ranges to Mt. Majura and Mt. Ainslie! All other spacious bedrooms offer built-in robes, while the main bathroom features a free standing bath, and a shower with a rainfall fitting. Basking in the north aspect, a deck on this upper level offers wide views over the area from the elevated position.
There is internal access to the double garage, which is equipped with an auto, panel lift door. Attractive landscaping around the home is easy care, with irrigation to front and back lawns.
The superb location could not be more convenient for a young family with facilities close by, while the well designed floorplan and huge entertaining area, maximising the restful views, add to the great lifestyle on offer!
Features:
- North facing, contemporary and stylish, four bedroom plus study, two storey residence
- Three separate living areas; lounge, casual living and rumpus, with 2.7 metre ceilings to lower level
- Gourmet kitchen features 400 mm stone bench tops with waterfall edges
- Westinghouse stainless steel appliances: 900 mm oven and gas cooktop, microwave, dishwasher
- Walk-in pantry and soft close kitchen cupboards
- Yamaha in-ceiling speakers wired to lounge, casual living and alfresco
- Plantation shutters to all front rooms and double roller blinds with sheer layer to casual living area
- NBN internet with cat5 cabling to main living areas
- LED downlighting throughout
- Ducted reverse cycle air conditioning with zoning
- Walk-in robe to master bedroom and built-in robes to all other bedrooms
- Ensuite offers dual vanity basins and dual rainfall shower heads
- Main bathroom features a free standing bath and a shower with rainfall shower fitting
- Undertile heating to ensuite and main bathroom
- Powder room situated on lower level
- Internal access to double garage, with auto panel lift door
- Large under-stair storage area
- Colorbond roofing with anti-condensation blanket
- Large Merbau entertaining deck extends out from covered area of deck
- Professionally crafted sandstone retaining walls front and rear
- Irrigation system to front and rear lawns (with some sprinkler heads needing replacement)
- Security system with back to base provisions
- Close to Casey marketplace and short walk to medical and childcare facilities
Property information:
Ground floor – 103.35m2
Upper floor – 100.15m2
Alfresco - 11.22m2
Porch 7.72m2
Deck 7.06
Garage/Storage – 36.44m2
Total – 265.94m2
Location
54 Alan Watt Crescent
Casey ACT 2913
Details
4
2
2
EER: 5.5
House
Auction Saturday, 5 Dec 02:30 PM On site
Land area: | 387 sqm (approx) |
Building size: | 265 sqm (approx) |
Enjoying outstanding views over Gungahlin from the elevated, peaceful location, this inviting contemporary home offers three separate living areas, extensive entertaining and an enticing master suite. The location, close to bushland and open reserve, is also wonderfully convenient, only a short walk from shops, childcare and medical facilities.
Professional landscaping complements the excellent street appeal of the two storey residence, enhanced by plantation shutters fitted to all windows in the façade. A covered sitting area at the front of the home benefits from the north aspect.
At the front is a carpeted lounge/media room. High 2.7 metre ceilings feature through the lower level and there is LED downlighting throughout. Zoned, ducted reverse cycle air conditioning ensures comfort all through the home. Adjacent is an open study and a powder room.
An impressive gourmet kitchen overlooks the light filled casual living area, which includes spacious dining and family areas. The stunning white stone benchtop with waterfall edge sits at the centre and there is a walk-in pantry. Quality Westinghouse stainless steel appliances include a 900 mm oven, gas cooktop, microwave and dishwasher. The family room connects seamlessly to expansive outdoor entertaining, which includes a covered area flowing onto a huge open deck. From here, serene views over the region to surrounding hills and Mt. Majura can be enjoyed, the perfect place to unwind with the family at the end of the day or entertain on any scale.
On the light and airy upper level, a rumpus provides a third living area. The segregated master bedroom offers luxurious space, a walk-in robe, an ensuite with dual basins and rain showers, and sensational views over the ranges to Mt. Majura and Mt. Ainslie! All other spacious bedrooms offer built-in robes, while the main bathroom features a free standing bath, and a shower with a rainfall fitting. Basking in the north aspect, a deck on this upper level offers wide views over the area from the elevated position.
There is internal access to the double garage, which is equipped with an auto, panel lift door. Attractive landscaping around the home is easy care, with irrigation to front and back lawns.
The superb location could not be more convenient for a young family with facilities close by, while the well designed floorplan and huge entertaining area, maximising the restful views, add to the great lifestyle on offer!
Features:
- North facing, contemporary and stylish, four bedroom plus study, two storey residence
- Three separate living areas; lounge, casual living and rumpus, with 2.7 metre ceilings to lower level
- Gourmet kitchen features 400 mm stone bench tops with waterfall edges
- Westinghouse stainless steel appliances: 900 mm oven and gas cooktop, microwave, dishwasher
- Walk-in pantry and soft close kitchen cupboards
- Yamaha in-ceiling speakers wired to lounge, casual living and alfresco
- Plantation shutters to all front rooms and double roller blinds with sheer layer to casual living area
- NBN internet with cat5 cabling to main living areas
- LED downlighting throughout
- Ducted reverse cycle air conditioning with zoning
- Walk-in robe to master bedroom and built-in robes to all other bedrooms
- Ensuite offers dual vanity basins and dual rainfall shower heads
- Main bathroom features a free standing bath and a shower with rainfall shower fitting
- Undertile heating to ensuite and main bathroom
- Powder room situated on lower level
- Internal access to double garage, with auto panel lift door
- Large under-stair storage area
- Colorbond roofing with anti-condensation blanket
- Large Merbau entertaining deck extends out from covered area of deck
- Professionally crafted sandstone retaining walls front and rear
- Irrigation system to front and rear lawns (with some sprinkler heads needing replacement)
- Security system with back to base provisions
- Close to Casey marketplace and short walk to medical and childcare facilities
Property information:
Ground floor – 103.35m2
Upper floor – 100.15m2
Alfresco - 11.22m2
Porch 7.72m2
Deck 7.06
Garage/Storage – 36.44m2
Total – 265.94m2
Read MoreProfessional landscaping complements the excellent street appeal of the two storey residence, enhanced by plantation shutters fitted to all windows in the façade. A covered sitting area at the front of the home benefits from the north aspect.
At the front is a carpeted lounge/media room. High 2.7 metre ceilings feature through the lower level and there is LED downlighting throughout. Zoned, ducted reverse cycle air conditioning ensures comfort all through the home. Adjacent is an open study and a powder room.
An impressive gourmet kitchen overlooks the light filled casual living area, which includes spacious dining and family areas. The stunning white stone benchtop with waterfall edge sits at the centre and there is a walk-in pantry. Quality Westinghouse stainless steel appliances include a 900 mm oven, gas cooktop, microwave and dishwasher. The family room connects seamlessly to expansive outdoor entertaining, which includes a covered area flowing onto a huge open deck. From here, serene views over the region to surrounding hills and Mt. Majura can be enjoyed, the perfect place to unwind with the family at the end of the day or entertain on any scale.
On the light and airy upper level, a rumpus provides a third living area. The segregated master bedroom offers luxurious space, a walk-in robe, an ensuite with dual basins and rain showers, and sensational views over the ranges to Mt. Majura and Mt. Ainslie! All other spacious bedrooms offer built-in robes, while the main bathroom features a free standing bath, and a shower with a rainfall fitting. Basking in the north aspect, a deck on this upper level offers wide views over the area from the elevated position.
There is internal access to the double garage, which is equipped with an auto, panel lift door. Attractive landscaping around the home is easy care, with irrigation to front and back lawns.
The superb location could not be more convenient for a young family with facilities close by, while the well designed floorplan and huge entertaining area, maximising the restful views, add to the great lifestyle on offer!
Features:
- North facing, contemporary and stylish, four bedroom plus study, two storey residence
- Three separate living areas; lounge, casual living and rumpus, with 2.7 metre ceilings to lower level
- Gourmet kitchen features 400 mm stone bench tops with waterfall edges
- Westinghouse stainless steel appliances: 900 mm oven and gas cooktop, microwave, dishwasher
- Walk-in pantry and soft close kitchen cupboards
- Yamaha in-ceiling speakers wired to lounge, casual living and alfresco
- Plantation shutters to all front rooms and double roller blinds with sheer layer to casual living area
- NBN internet with cat5 cabling to main living areas
- LED downlighting throughout
- Ducted reverse cycle air conditioning with zoning
- Walk-in robe to master bedroom and built-in robes to all other bedrooms
- Ensuite offers dual vanity basins and dual rainfall shower heads
- Main bathroom features a free standing bath and a shower with rainfall shower fitting
- Undertile heating to ensuite and main bathroom
- Powder room situated on lower level
- Internal access to double garage, with auto panel lift door
- Large under-stair storage area
- Colorbond roofing with anti-condensation blanket
- Large Merbau entertaining deck extends out from covered area of deck
- Professionally crafted sandstone retaining walls front and rear
- Irrigation system to front and rear lawns (with some sprinkler heads needing replacement)
- Security system with back to base provisions
- Close to Casey marketplace and short walk to medical and childcare facilities
Property information:
Ground floor – 103.35m2
Upper floor – 100.15m2
Alfresco - 11.22m2
Porch 7.72m2
Deck 7.06
Garage/Storage – 36.44m2
Total – 265.94m2
Inspect
Contact agent


