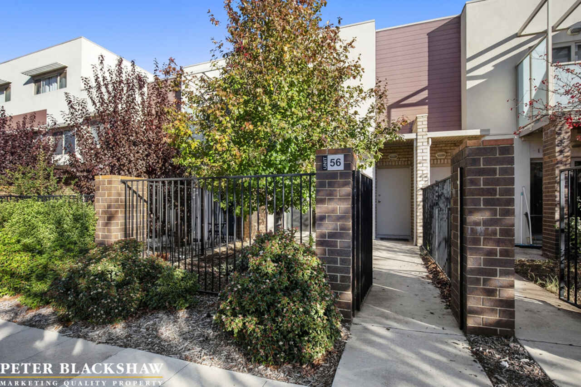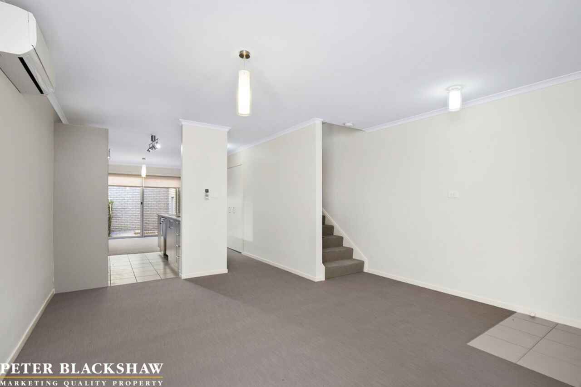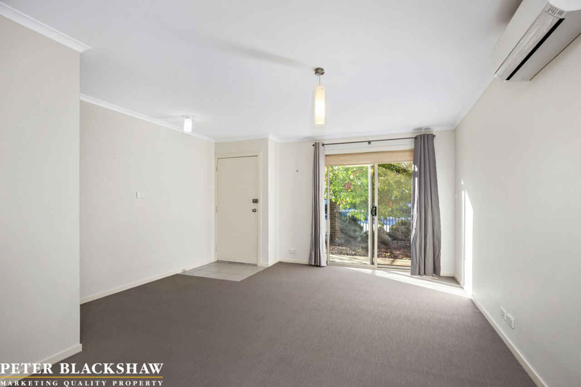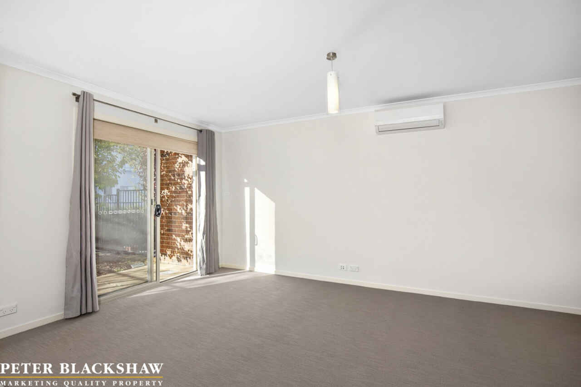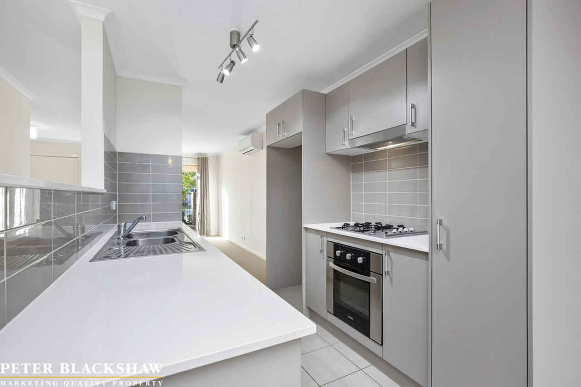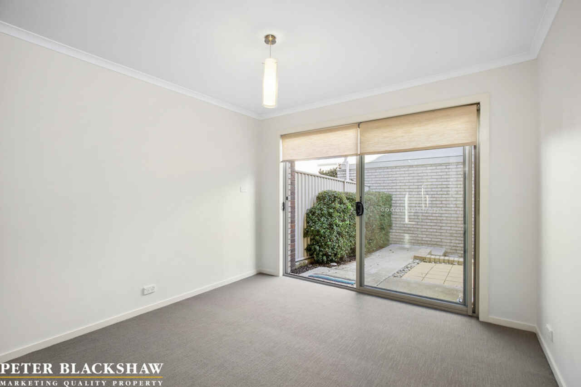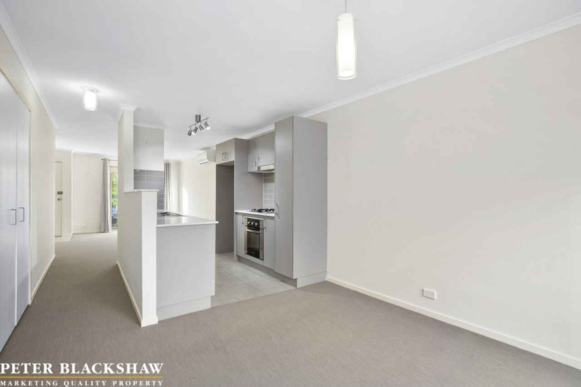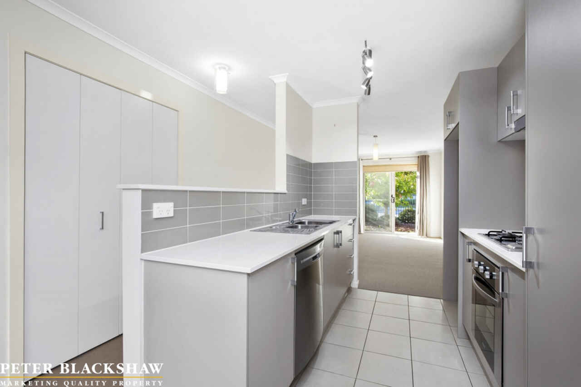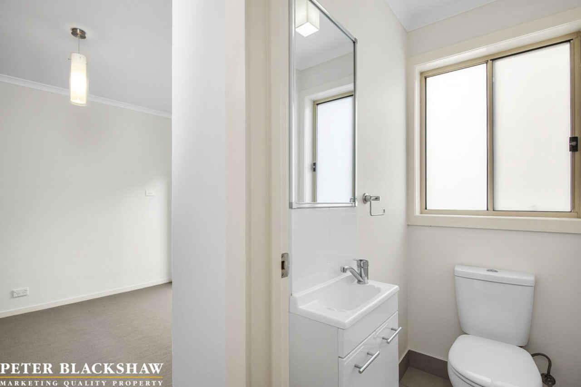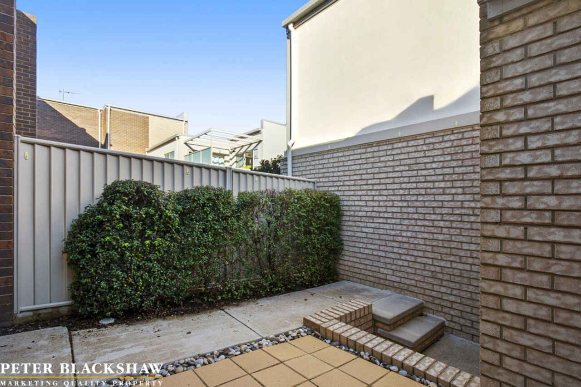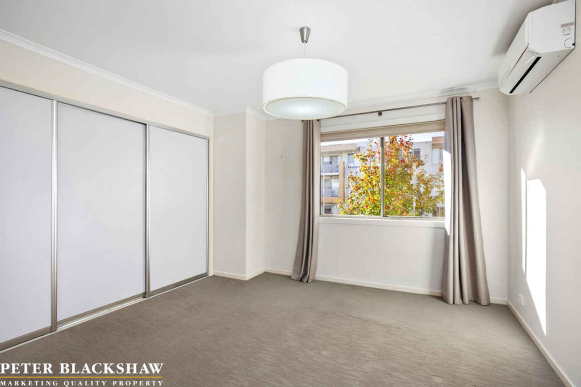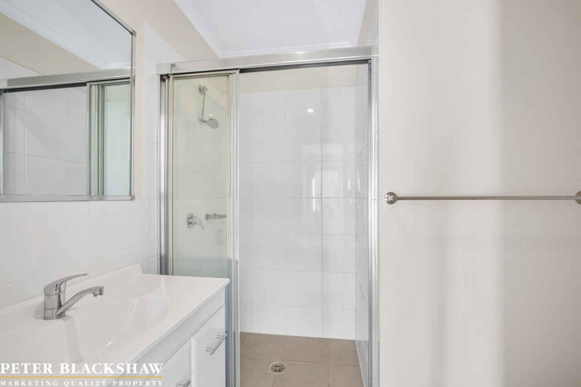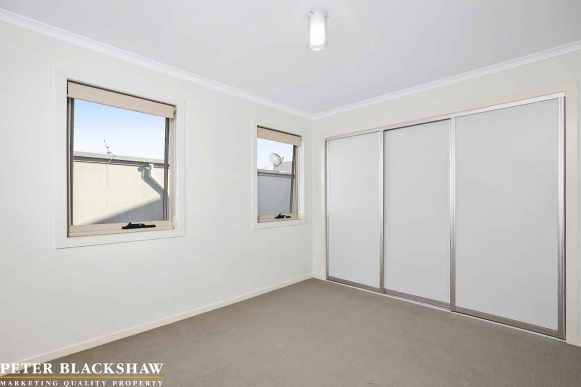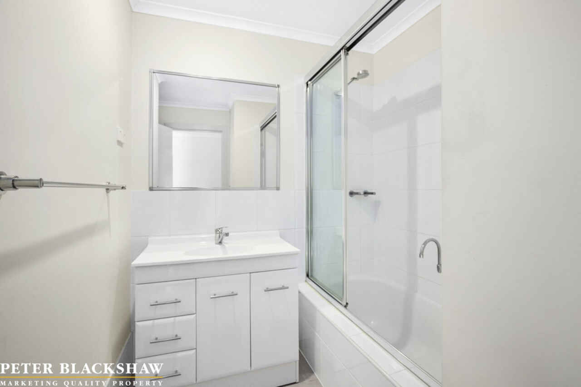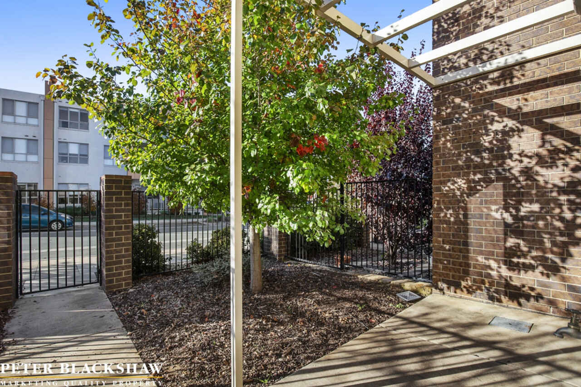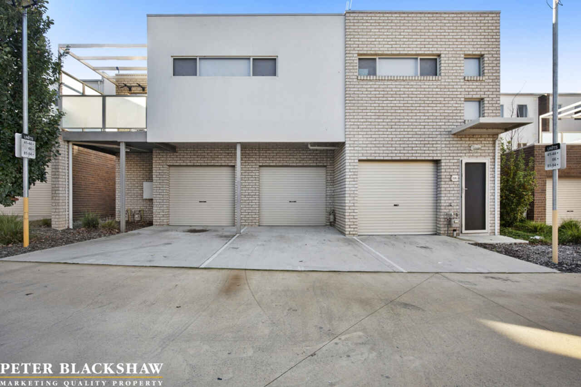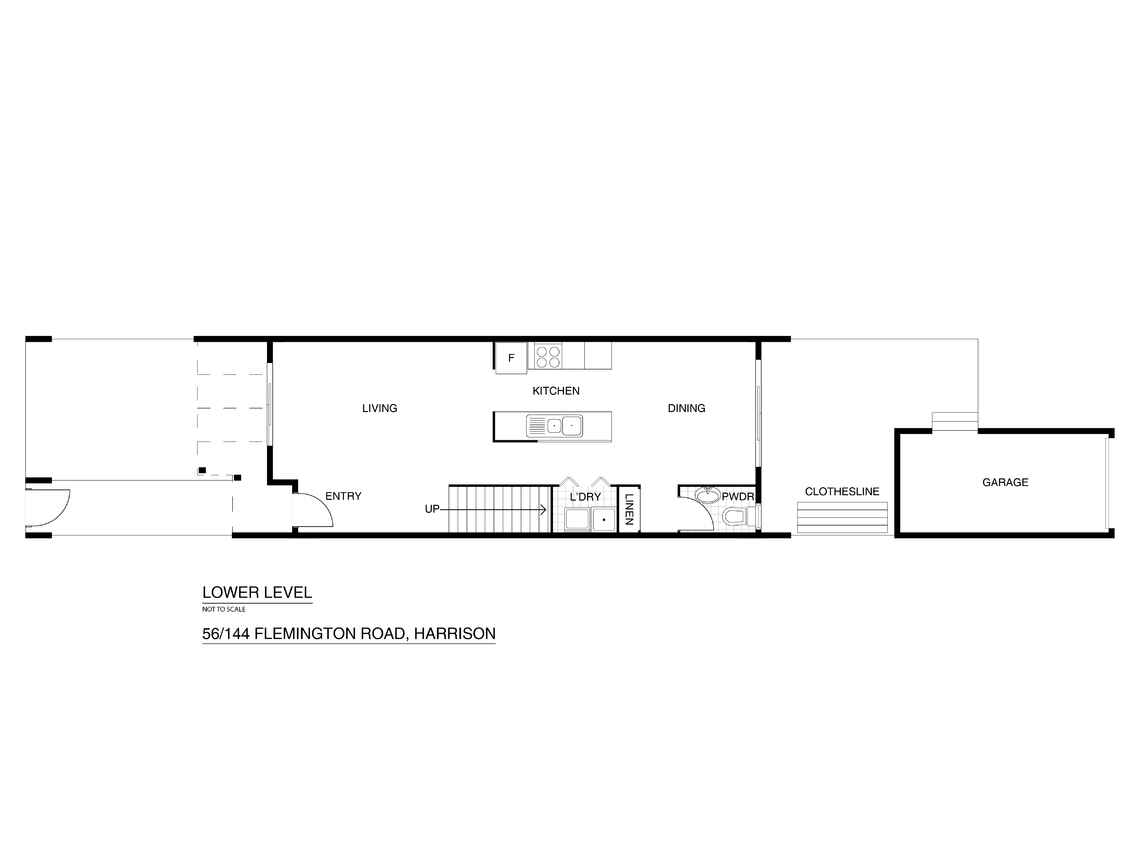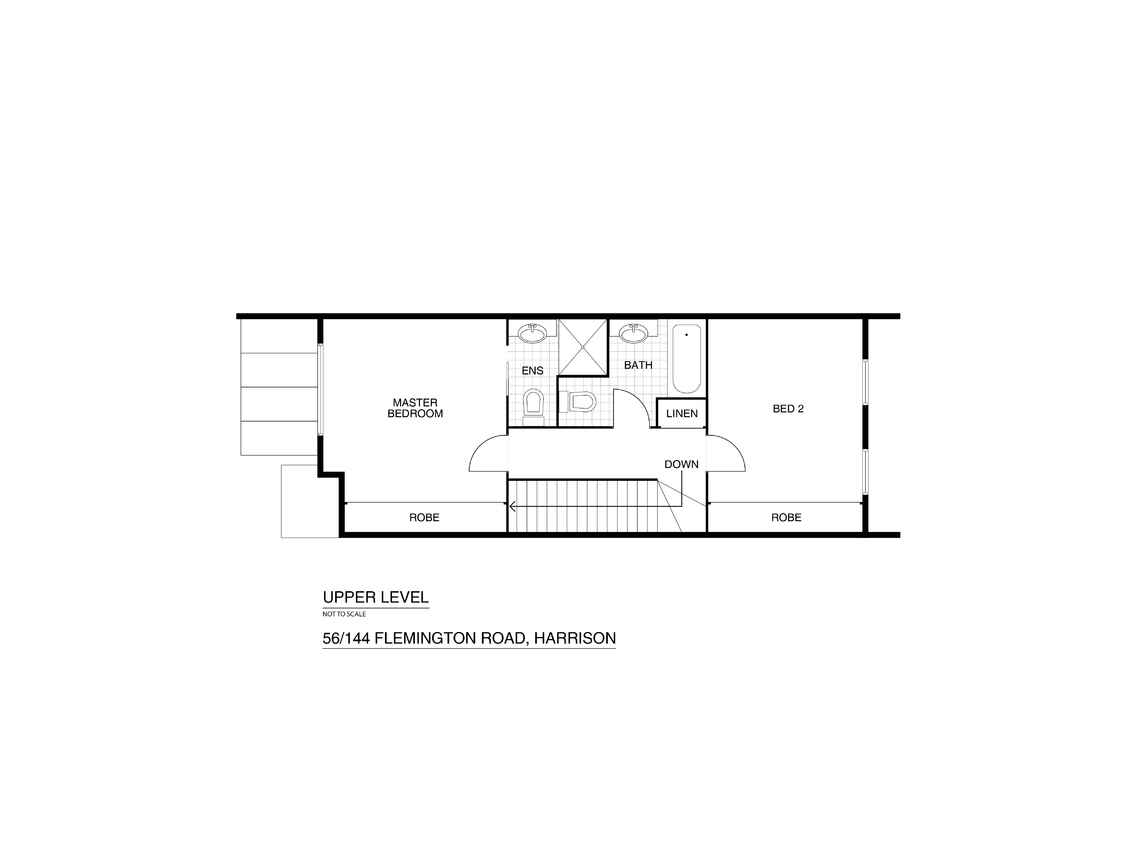Convenience and lifestyle in one!
Sold
Location
56/144 Flemington Road
Harrison ACT 2914
Details
2
2
2
EER: 6
Townhouse
$410,000
Rates: | $1,182.87 annually |
Strata: | $476.25 annually |
Building size: | 150 sqm (approx) |
Situated only a short stroll to the new and exciting light rail is this 2 bedroom, ensuite townhouse.
As you pass the private front courtyard, you will appreciate the floor plan that maximises light and space and includes an open plan living and separate meals area that are overlooked by the well-equipped kitchen.
The functional kitchen provides plenty of bench and storage space and also comprises quality stainless steel appliances. Downstairs has been fitted with new carpet and is freshly painted, you will also find the separate powder room and an under stairs European laundry on this level.
Both bedrooms are situated on the upper level, the main bedroom includes a built-in robe, ensuite and split system, while bedroom two is also equipped with a built-in robe and is serviced by the main bathroom.
The rear yard is secure and is connected to the single garage.
Conveniently located within close proximity to the light rail, with the Gungahlin Market Place and Canberra Centre at your fingertips!
- Two storey townhouse
- New carpets to lower level
- Lower level freshly painted
- Living room with split system
- Meals area
- Kitchen with stone benchtops
- Stainless steel 4 burner gas cooktop
- Stainless steel oven
- Under stairs European laundry
- Powder room on the lower level
- Secure rear courtyard
- Front courtyard
- Two bedrooms upstairs
- Both bedrooms with built-in robes
- Main bedroom with split system
- Main bathroom and ensuite upstairs
- Detached single garage plus covered car space
- Body Corporate: Approx. $476.25 per quarter
- Estimated rental return: $450 - $480 per week
Key locations:
- Nullarbor Avenue light rail stop - 450m
- F45 - 450m
- Franklin Woolworths - 500m
- Well Station Park - 400m
- Blind Dove Cafe - 170m
- Harrison School - 700m
Read MoreAs you pass the private front courtyard, you will appreciate the floor plan that maximises light and space and includes an open plan living and separate meals area that are overlooked by the well-equipped kitchen.
The functional kitchen provides plenty of bench and storage space and also comprises quality stainless steel appliances. Downstairs has been fitted with new carpet and is freshly painted, you will also find the separate powder room and an under stairs European laundry on this level.
Both bedrooms are situated on the upper level, the main bedroom includes a built-in robe, ensuite and split system, while bedroom two is also equipped with a built-in robe and is serviced by the main bathroom.
The rear yard is secure and is connected to the single garage.
Conveniently located within close proximity to the light rail, with the Gungahlin Market Place and Canberra Centre at your fingertips!
- Two storey townhouse
- New carpets to lower level
- Lower level freshly painted
- Living room with split system
- Meals area
- Kitchen with stone benchtops
- Stainless steel 4 burner gas cooktop
- Stainless steel oven
- Under stairs European laundry
- Powder room on the lower level
- Secure rear courtyard
- Front courtyard
- Two bedrooms upstairs
- Both bedrooms with built-in robes
- Main bedroom with split system
- Main bathroom and ensuite upstairs
- Detached single garage plus covered car space
- Body Corporate: Approx. $476.25 per quarter
- Estimated rental return: $450 - $480 per week
Key locations:
- Nullarbor Avenue light rail stop - 450m
- F45 - 450m
- Franklin Woolworths - 500m
- Well Station Park - 400m
- Blind Dove Cafe - 170m
- Harrison School - 700m
Inspect
Contact agent
Listing agents
Situated only a short stroll to the new and exciting light rail is this 2 bedroom, ensuite townhouse.
As you pass the private front courtyard, you will appreciate the floor plan that maximises light and space and includes an open plan living and separate meals area that are overlooked by the well-equipped kitchen.
The functional kitchen provides plenty of bench and storage space and also comprises quality stainless steel appliances. Downstairs has been fitted with new carpet and is freshly painted, you will also find the separate powder room and an under stairs European laundry on this level.
Both bedrooms are situated on the upper level, the main bedroom includes a built-in robe, ensuite and split system, while bedroom two is also equipped with a built-in robe and is serviced by the main bathroom.
The rear yard is secure and is connected to the single garage.
Conveniently located within close proximity to the light rail, with the Gungahlin Market Place and Canberra Centre at your fingertips!
- Two storey townhouse
- New carpets to lower level
- Lower level freshly painted
- Living room with split system
- Meals area
- Kitchen with stone benchtops
- Stainless steel 4 burner gas cooktop
- Stainless steel oven
- Under stairs European laundry
- Powder room on the lower level
- Secure rear courtyard
- Front courtyard
- Two bedrooms upstairs
- Both bedrooms with built-in robes
- Main bedroom with split system
- Main bathroom and ensuite upstairs
- Detached single garage plus covered car space
- Body Corporate: Approx. $476.25 per quarter
- Estimated rental return: $450 - $480 per week
Key locations:
- Nullarbor Avenue light rail stop - 450m
- F45 - 450m
- Franklin Woolworths - 500m
- Well Station Park - 400m
- Blind Dove Cafe - 170m
- Harrison School - 700m
Read MoreAs you pass the private front courtyard, you will appreciate the floor plan that maximises light and space and includes an open plan living and separate meals area that are overlooked by the well-equipped kitchen.
The functional kitchen provides plenty of bench and storage space and also comprises quality stainless steel appliances. Downstairs has been fitted with new carpet and is freshly painted, you will also find the separate powder room and an under stairs European laundry on this level.
Both bedrooms are situated on the upper level, the main bedroom includes a built-in robe, ensuite and split system, while bedroom two is also equipped with a built-in robe and is serviced by the main bathroom.
The rear yard is secure and is connected to the single garage.
Conveniently located within close proximity to the light rail, with the Gungahlin Market Place and Canberra Centre at your fingertips!
- Two storey townhouse
- New carpets to lower level
- Lower level freshly painted
- Living room with split system
- Meals area
- Kitchen with stone benchtops
- Stainless steel 4 burner gas cooktop
- Stainless steel oven
- Under stairs European laundry
- Powder room on the lower level
- Secure rear courtyard
- Front courtyard
- Two bedrooms upstairs
- Both bedrooms with built-in robes
- Main bedroom with split system
- Main bathroom and ensuite upstairs
- Detached single garage plus covered car space
- Body Corporate: Approx. $476.25 per quarter
- Estimated rental return: $450 - $480 per week
Key locations:
- Nullarbor Avenue light rail stop - 450m
- F45 - 450m
- Franklin Woolworths - 500m
- Well Station Park - 400m
- Blind Dove Cafe - 170m
- Harrison School - 700m
Location
56/144 Flemington Road
Harrison ACT 2914
Details
2
2
2
EER: 6
Townhouse
$410,000
Rates: | $1,182.87 annually |
Strata: | $476.25 annually |
Building size: | 150 sqm (approx) |
Situated only a short stroll to the new and exciting light rail is this 2 bedroom, ensuite townhouse.
As you pass the private front courtyard, you will appreciate the floor plan that maximises light and space and includes an open plan living and separate meals area that are overlooked by the well-equipped kitchen.
The functional kitchen provides plenty of bench and storage space and also comprises quality stainless steel appliances. Downstairs has been fitted with new carpet and is freshly painted, you will also find the separate powder room and an under stairs European laundry on this level.
Both bedrooms are situated on the upper level, the main bedroom includes a built-in robe, ensuite and split system, while bedroom two is also equipped with a built-in robe and is serviced by the main bathroom.
The rear yard is secure and is connected to the single garage.
Conveniently located within close proximity to the light rail, with the Gungahlin Market Place and Canberra Centre at your fingertips!
- Two storey townhouse
- New carpets to lower level
- Lower level freshly painted
- Living room with split system
- Meals area
- Kitchen with stone benchtops
- Stainless steel 4 burner gas cooktop
- Stainless steel oven
- Under stairs European laundry
- Powder room on the lower level
- Secure rear courtyard
- Front courtyard
- Two bedrooms upstairs
- Both bedrooms with built-in robes
- Main bedroom with split system
- Main bathroom and ensuite upstairs
- Detached single garage plus covered car space
- Body Corporate: Approx. $476.25 per quarter
- Estimated rental return: $450 - $480 per week
Key locations:
- Nullarbor Avenue light rail stop - 450m
- F45 - 450m
- Franklin Woolworths - 500m
- Well Station Park - 400m
- Blind Dove Cafe - 170m
- Harrison School - 700m
Read MoreAs you pass the private front courtyard, you will appreciate the floor plan that maximises light and space and includes an open plan living and separate meals area that are overlooked by the well-equipped kitchen.
The functional kitchen provides plenty of bench and storage space and also comprises quality stainless steel appliances. Downstairs has been fitted with new carpet and is freshly painted, you will also find the separate powder room and an under stairs European laundry on this level.
Both bedrooms are situated on the upper level, the main bedroom includes a built-in robe, ensuite and split system, while bedroom two is also equipped with a built-in robe and is serviced by the main bathroom.
The rear yard is secure and is connected to the single garage.
Conveniently located within close proximity to the light rail, with the Gungahlin Market Place and Canberra Centre at your fingertips!
- Two storey townhouse
- New carpets to lower level
- Lower level freshly painted
- Living room with split system
- Meals area
- Kitchen with stone benchtops
- Stainless steel 4 burner gas cooktop
- Stainless steel oven
- Under stairs European laundry
- Powder room on the lower level
- Secure rear courtyard
- Front courtyard
- Two bedrooms upstairs
- Both bedrooms with built-in robes
- Main bedroom with split system
- Main bathroom and ensuite upstairs
- Detached single garage plus covered car space
- Body Corporate: Approx. $476.25 per quarter
- Estimated rental return: $450 - $480 per week
Key locations:
- Nullarbor Avenue light rail stop - 450m
- F45 - 450m
- Franklin Woolworths - 500m
- Well Station Park - 400m
- Blind Dove Cafe - 170m
- Harrison School - 700m
Inspect
Contact agent


