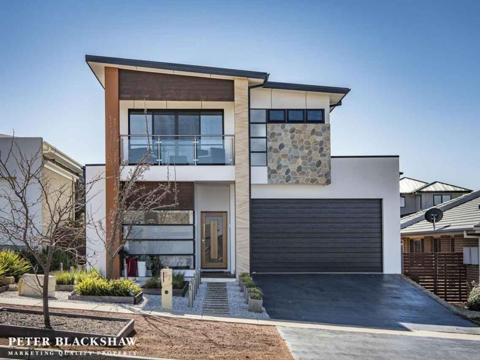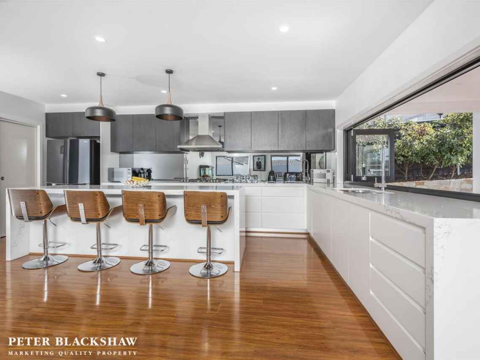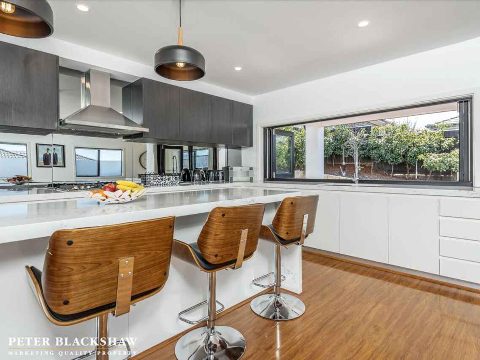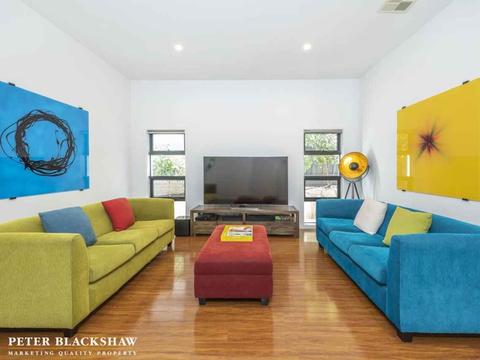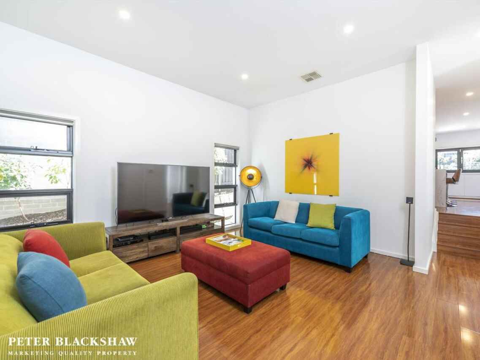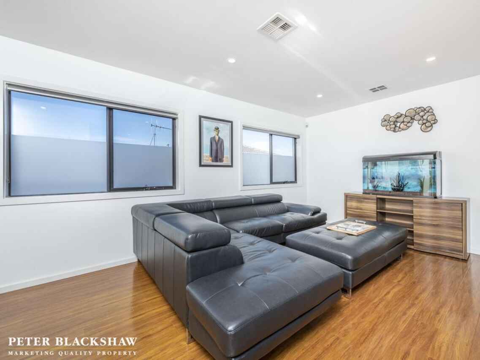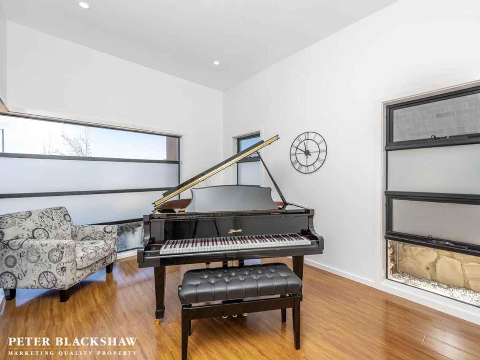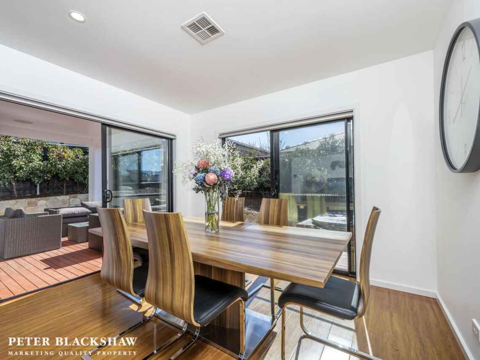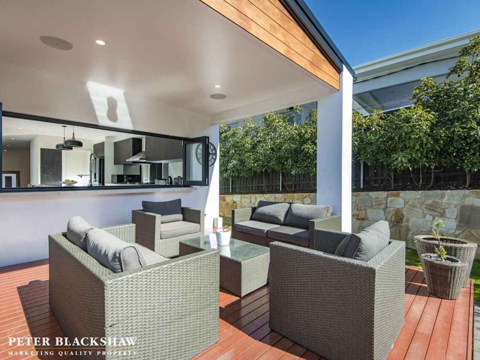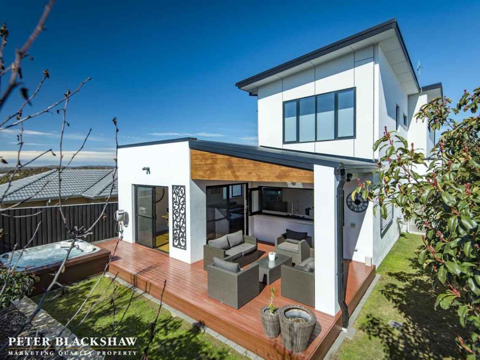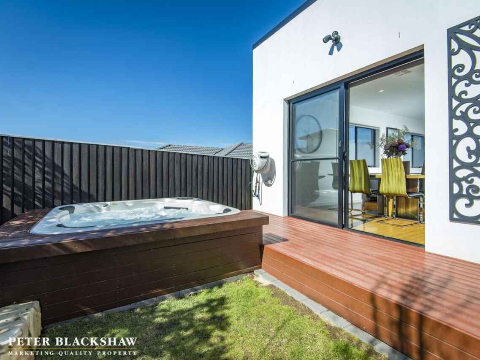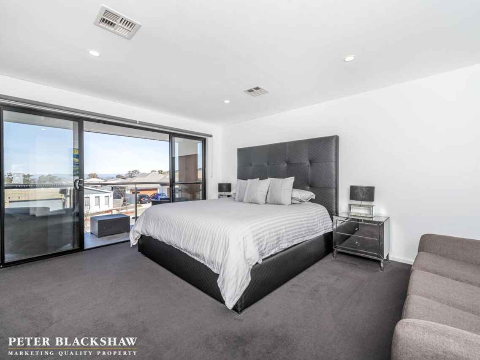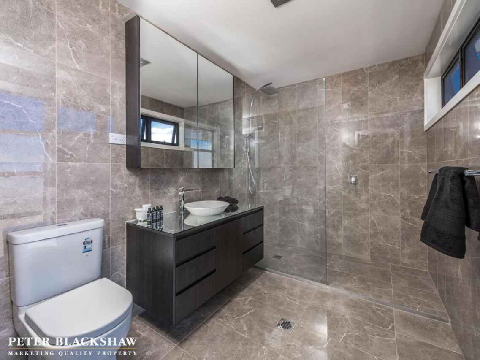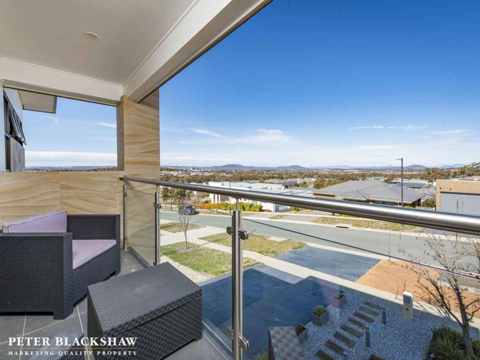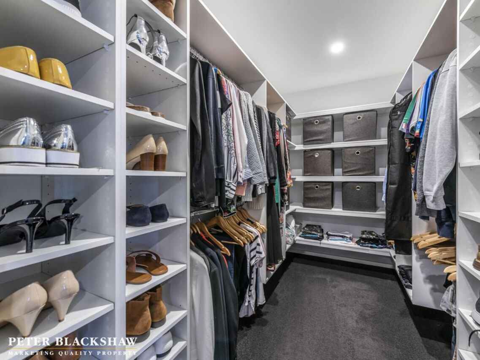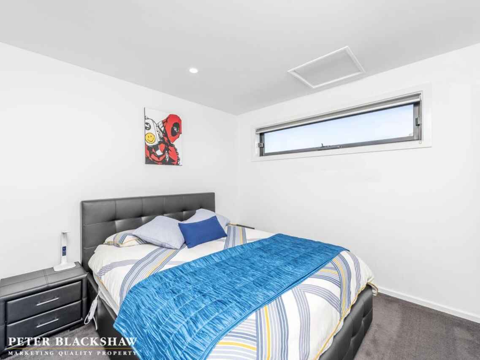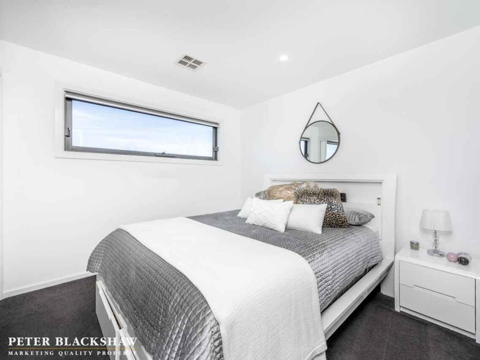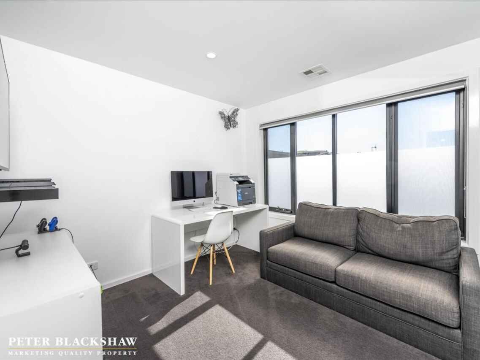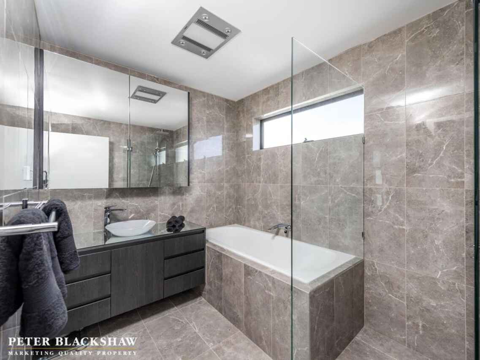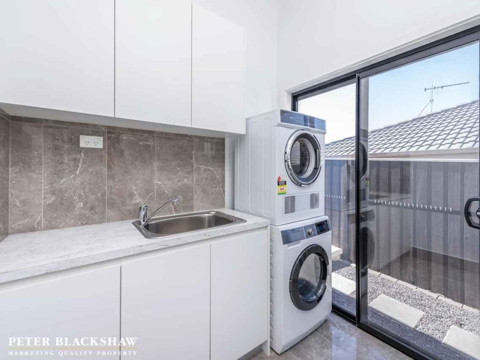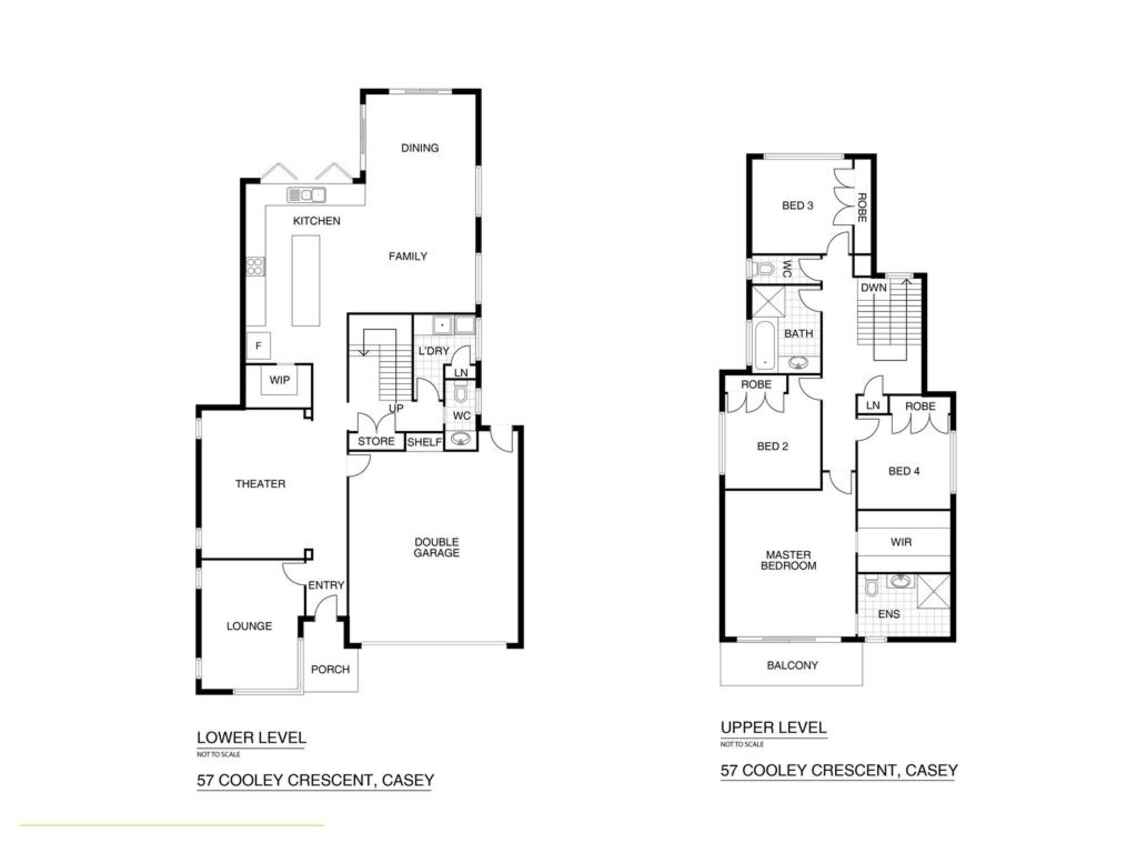A home that boasts stunning views in a luxury hillside location
Sold
Location
57 Cooley Crescent
Casey ACT 2913
Details
4
2
2
EER: 6.0
House
Sold
Rates: | $2,308.86 annually |
Land area: | 387 sqm (approx) |
Building size: | 267 sqm (approx) |
This luxury hillside residence with sublime views to Black Mountain and beyond is located in an elevated position with other executive homes in a stunning section of Casey. The grand proportions of this truly immaculate home are evident from its striking street presence through to the interior which features high ceilings, three large segregated living areas, high quality inclusions an outdoor spa and a master suite complete with balcony. There is no doubt that this home offers the astute buyer something very special.
Expansive polished timber floors greet you upon entry into this remarkable home and warmly invite you into the formal lounge room and large theatre/study. Three small stairs take you into the true hub of the home - a sunlit open-plan kitchen, meals and living space, providing the perfect area for the family to come together. This section of the home is complete with its own powder room. No expense has been spared in the impressive kitchen, which features vast Caesarstone benchtops, beautiful contrast cabinetry, a butler's pantry and bi-fold servery leading out onto a covered entertaining area with outdoor spa, privacy hedging and low maintenance gardens. This home will be your haven for family and friends during the summer ahead.
Providing segregation and privacy, the thoughtful floorplan has all bedrooms located upstairs and separate from the main living areas. The expansive master suite embodies true luxury with a large his-and-hers walk-in-robe, an ensuite with abundant natural light and large shower, plus an indulgent balcony that provides stunning views from the sanctuary of your bedroom. The three remaining large bedrooms feature built-in robes and are serviced by the upstairs main bathroom complete with shower, an enclosed bath, mirrored benchtop and ample storage.
This magnificent property features the highest quality inclusions, beautiful modern finishes and has a distinctly contemporary edge - make sure you don't miss out on this fantastic opportunity.
Features:
- Elevated position with stunning views
- High ceilings and polished timber floorboards
- 3 segregated living areas
- Kitchen with butler's pantry, quality appliances, breakfast bar seating for 4
- Bi-fold servery
- Outdoor entertaining area with spa, audio system, deck and privacy hedges
- Alarm system and intercom
- Ducted heating and cooling
- Luxurious master suite with balcony
- 2 bathrooms plus a powder room
- Double garage with internal access
- Plenty of storage
- Established, mature gardens
Ground Floor Residence - 123.139m2
Upper Floor Residence - 91.928m2
Garage - 41.083m2
Alfresco - 11.583m2
Read MoreExpansive polished timber floors greet you upon entry into this remarkable home and warmly invite you into the formal lounge room and large theatre/study. Three small stairs take you into the true hub of the home - a sunlit open-plan kitchen, meals and living space, providing the perfect area for the family to come together. This section of the home is complete with its own powder room. No expense has been spared in the impressive kitchen, which features vast Caesarstone benchtops, beautiful contrast cabinetry, a butler's pantry and bi-fold servery leading out onto a covered entertaining area with outdoor spa, privacy hedging and low maintenance gardens. This home will be your haven for family and friends during the summer ahead.
Providing segregation and privacy, the thoughtful floorplan has all bedrooms located upstairs and separate from the main living areas. The expansive master suite embodies true luxury with a large his-and-hers walk-in-robe, an ensuite with abundant natural light and large shower, plus an indulgent balcony that provides stunning views from the sanctuary of your bedroom. The three remaining large bedrooms feature built-in robes and are serviced by the upstairs main bathroom complete with shower, an enclosed bath, mirrored benchtop and ample storage.
This magnificent property features the highest quality inclusions, beautiful modern finishes and has a distinctly contemporary edge - make sure you don't miss out on this fantastic opportunity.
Features:
- Elevated position with stunning views
- High ceilings and polished timber floorboards
- 3 segregated living areas
- Kitchen with butler's pantry, quality appliances, breakfast bar seating for 4
- Bi-fold servery
- Outdoor entertaining area with spa, audio system, deck and privacy hedges
- Alarm system and intercom
- Ducted heating and cooling
- Luxurious master suite with balcony
- 2 bathrooms plus a powder room
- Double garage with internal access
- Plenty of storage
- Established, mature gardens
Ground Floor Residence - 123.139m2
Upper Floor Residence - 91.928m2
Garage - 41.083m2
Alfresco - 11.583m2
Inspect
Contact agent
Listing agents
This luxury hillside residence with sublime views to Black Mountain and beyond is located in an elevated position with other executive homes in a stunning section of Casey. The grand proportions of this truly immaculate home are evident from its striking street presence through to the interior which features high ceilings, three large segregated living areas, high quality inclusions an outdoor spa and a master suite complete with balcony. There is no doubt that this home offers the astute buyer something very special.
Expansive polished timber floors greet you upon entry into this remarkable home and warmly invite you into the formal lounge room and large theatre/study. Three small stairs take you into the true hub of the home - a sunlit open-plan kitchen, meals and living space, providing the perfect area for the family to come together. This section of the home is complete with its own powder room. No expense has been spared in the impressive kitchen, which features vast Caesarstone benchtops, beautiful contrast cabinetry, a butler's pantry and bi-fold servery leading out onto a covered entertaining area with outdoor spa, privacy hedging and low maintenance gardens. This home will be your haven for family and friends during the summer ahead.
Providing segregation and privacy, the thoughtful floorplan has all bedrooms located upstairs and separate from the main living areas. The expansive master suite embodies true luxury with a large his-and-hers walk-in-robe, an ensuite with abundant natural light and large shower, plus an indulgent balcony that provides stunning views from the sanctuary of your bedroom. The three remaining large bedrooms feature built-in robes and are serviced by the upstairs main bathroom complete with shower, an enclosed bath, mirrored benchtop and ample storage.
This magnificent property features the highest quality inclusions, beautiful modern finishes and has a distinctly contemporary edge - make sure you don't miss out on this fantastic opportunity.
Features:
- Elevated position with stunning views
- High ceilings and polished timber floorboards
- 3 segregated living areas
- Kitchen with butler's pantry, quality appliances, breakfast bar seating for 4
- Bi-fold servery
- Outdoor entertaining area with spa, audio system, deck and privacy hedges
- Alarm system and intercom
- Ducted heating and cooling
- Luxurious master suite with balcony
- 2 bathrooms plus a powder room
- Double garage with internal access
- Plenty of storage
- Established, mature gardens
Ground Floor Residence - 123.139m2
Upper Floor Residence - 91.928m2
Garage - 41.083m2
Alfresco - 11.583m2
Read MoreExpansive polished timber floors greet you upon entry into this remarkable home and warmly invite you into the formal lounge room and large theatre/study. Three small stairs take you into the true hub of the home - a sunlit open-plan kitchen, meals and living space, providing the perfect area for the family to come together. This section of the home is complete with its own powder room. No expense has been spared in the impressive kitchen, which features vast Caesarstone benchtops, beautiful contrast cabinetry, a butler's pantry and bi-fold servery leading out onto a covered entertaining area with outdoor spa, privacy hedging and low maintenance gardens. This home will be your haven for family and friends during the summer ahead.
Providing segregation and privacy, the thoughtful floorplan has all bedrooms located upstairs and separate from the main living areas. The expansive master suite embodies true luxury with a large his-and-hers walk-in-robe, an ensuite with abundant natural light and large shower, plus an indulgent balcony that provides stunning views from the sanctuary of your bedroom. The three remaining large bedrooms feature built-in robes and are serviced by the upstairs main bathroom complete with shower, an enclosed bath, mirrored benchtop and ample storage.
This magnificent property features the highest quality inclusions, beautiful modern finishes and has a distinctly contemporary edge - make sure you don't miss out on this fantastic opportunity.
Features:
- Elevated position with stunning views
- High ceilings and polished timber floorboards
- 3 segregated living areas
- Kitchen with butler's pantry, quality appliances, breakfast bar seating for 4
- Bi-fold servery
- Outdoor entertaining area with spa, audio system, deck and privacy hedges
- Alarm system and intercom
- Ducted heating and cooling
- Luxurious master suite with balcony
- 2 bathrooms plus a powder room
- Double garage with internal access
- Plenty of storage
- Established, mature gardens
Ground Floor Residence - 123.139m2
Upper Floor Residence - 91.928m2
Garage - 41.083m2
Alfresco - 11.583m2
Location
57 Cooley Crescent
Casey ACT 2913
Details
4
2
2
EER: 6.0
House
Sold
Rates: | $2,308.86 annually |
Land area: | 387 sqm (approx) |
Building size: | 267 sqm (approx) |
This luxury hillside residence with sublime views to Black Mountain and beyond is located in an elevated position with other executive homes in a stunning section of Casey. The grand proportions of this truly immaculate home are evident from its striking street presence through to the interior which features high ceilings, three large segregated living areas, high quality inclusions an outdoor spa and a master suite complete with balcony. There is no doubt that this home offers the astute buyer something very special.
Expansive polished timber floors greet you upon entry into this remarkable home and warmly invite you into the formal lounge room and large theatre/study. Three small stairs take you into the true hub of the home - a sunlit open-plan kitchen, meals and living space, providing the perfect area for the family to come together. This section of the home is complete with its own powder room. No expense has been spared in the impressive kitchen, which features vast Caesarstone benchtops, beautiful contrast cabinetry, a butler's pantry and bi-fold servery leading out onto a covered entertaining area with outdoor spa, privacy hedging and low maintenance gardens. This home will be your haven for family and friends during the summer ahead.
Providing segregation and privacy, the thoughtful floorplan has all bedrooms located upstairs and separate from the main living areas. The expansive master suite embodies true luxury with a large his-and-hers walk-in-robe, an ensuite with abundant natural light and large shower, plus an indulgent balcony that provides stunning views from the sanctuary of your bedroom. The three remaining large bedrooms feature built-in robes and are serviced by the upstairs main bathroom complete with shower, an enclosed bath, mirrored benchtop and ample storage.
This magnificent property features the highest quality inclusions, beautiful modern finishes and has a distinctly contemporary edge - make sure you don't miss out on this fantastic opportunity.
Features:
- Elevated position with stunning views
- High ceilings and polished timber floorboards
- 3 segregated living areas
- Kitchen with butler's pantry, quality appliances, breakfast bar seating for 4
- Bi-fold servery
- Outdoor entertaining area with spa, audio system, deck and privacy hedges
- Alarm system and intercom
- Ducted heating and cooling
- Luxurious master suite with balcony
- 2 bathrooms plus a powder room
- Double garage with internal access
- Plenty of storage
- Established, mature gardens
Ground Floor Residence - 123.139m2
Upper Floor Residence - 91.928m2
Garage - 41.083m2
Alfresco - 11.583m2
Read MoreExpansive polished timber floors greet you upon entry into this remarkable home and warmly invite you into the formal lounge room and large theatre/study. Three small stairs take you into the true hub of the home - a sunlit open-plan kitchen, meals and living space, providing the perfect area for the family to come together. This section of the home is complete with its own powder room. No expense has been spared in the impressive kitchen, which features vast Caesarstone benchtops, beautiful contrast cabinetry, a butler's pantry and bi-fold servery leading out onto a covered entertaining area with outdoor spa, privacy hedging and low maintenance gardens. This home will be your haven for family and friends during the summer ahead.
Providing segregation and privacy, the thoughtful floorplan has all bedrooms located upstairs and separate from the main living areas. The expansive master suite embodies true luxury with a large his-and-hers walk-in-robe, an ensuite with abundant natural light and large shower, plus an indulgent balcony that provides stunning views from the sanctuary of your bedroom. The three remaining large bedrooms feature built-in robes and are serviced by the upstairs main bathroom complete with shower, an enclosed bath, mirrored benchtop and ample storage.
This magnificent property features the highest quality inclusions, beautiful modern finishes and has a distinctly contemporary edge - make sure you don't miss out on this fantastic opportunity.
Features:
- Elevated position with stunning views
- High ceilings and polished timber floorboards
- 3 segregated living areas
- Kitchen with butler's pantry, quality appliances, breakfast bar seating for 4
- Bi-fold servery
- Outdoor entertaining area with spa, audio system, deck and privacy hedges
- Alarm system and intercom
- Ducted heating and cooling
- Luxurious master suite with balcony
- 2 bathrooms plus a powder room
- Double garage with internal access
- Plenty of storage
- Established, mature gardens
Ground Floor Residence - 123.139m2
Upper Floor Residence - 91.928m2
Garage - 41.083m2
Alfresco - 11.583m2
Inspect
Contact agent


