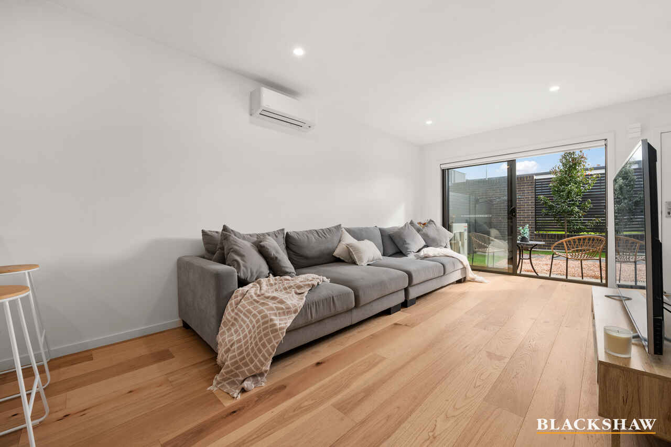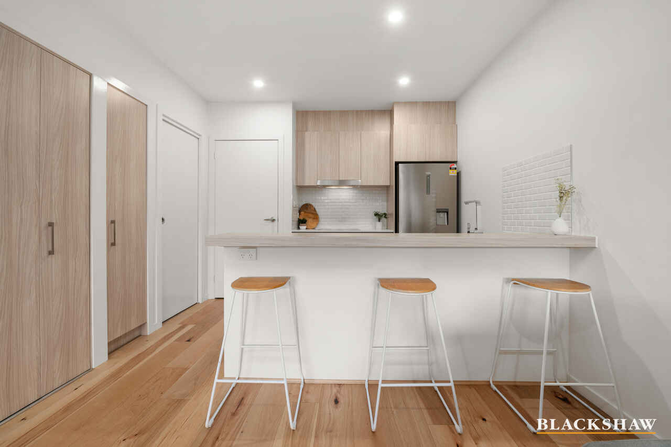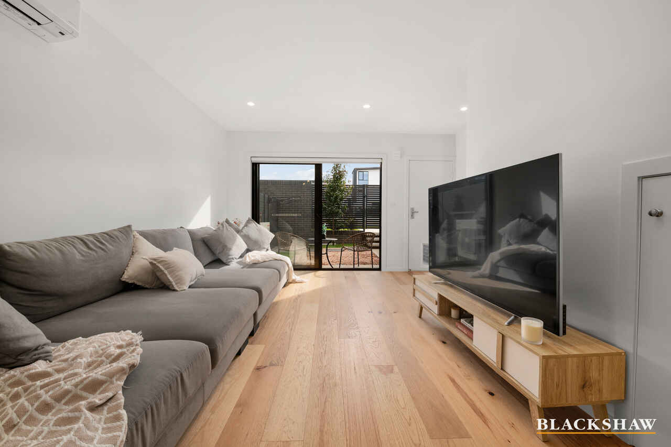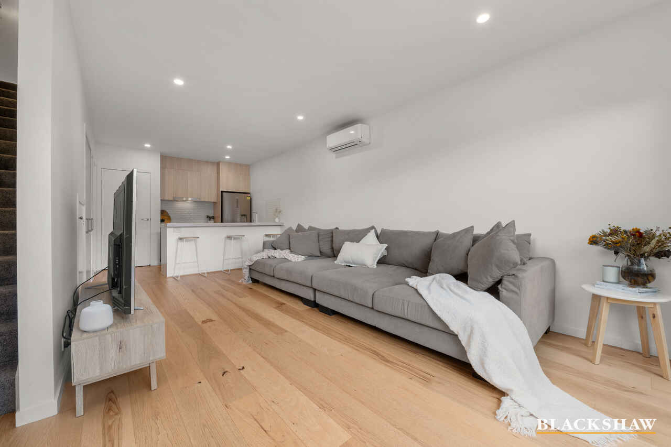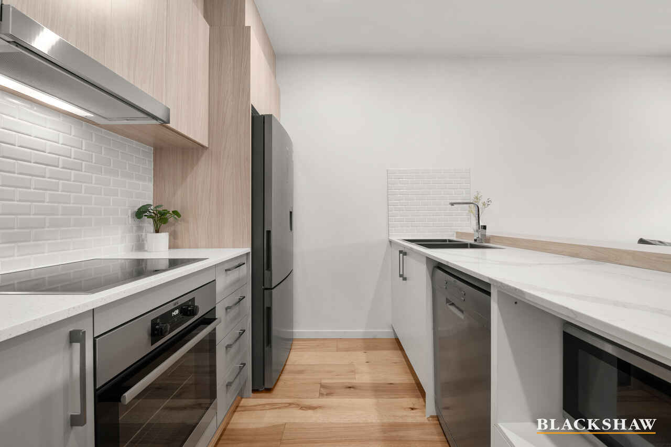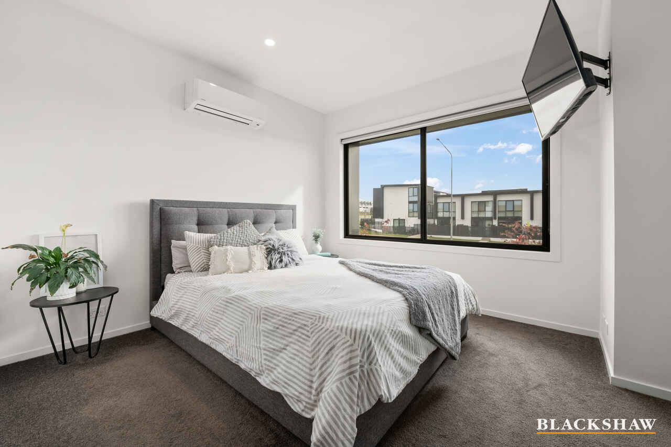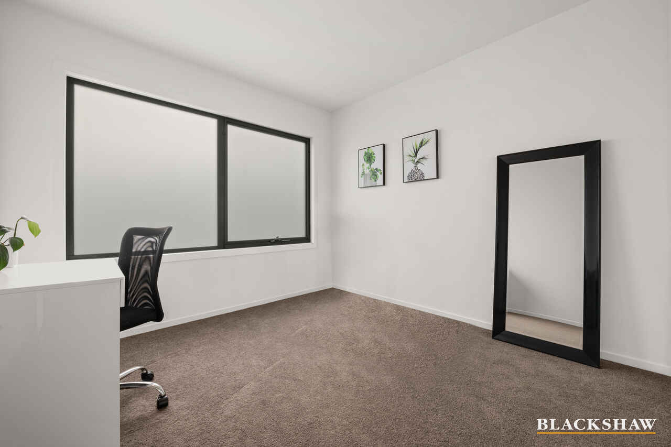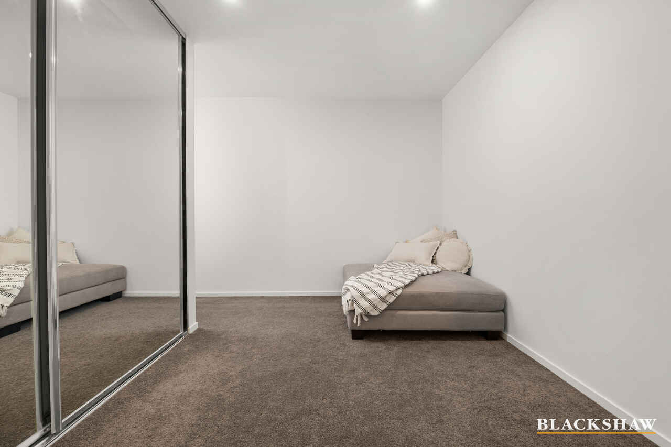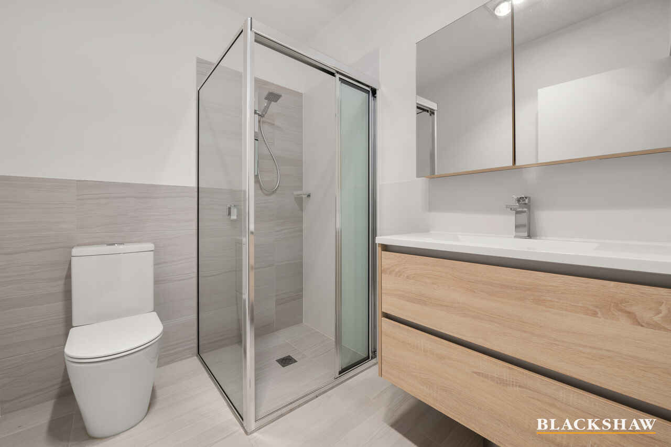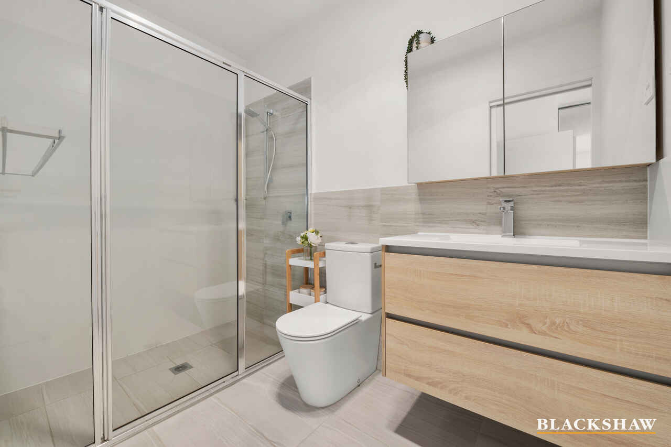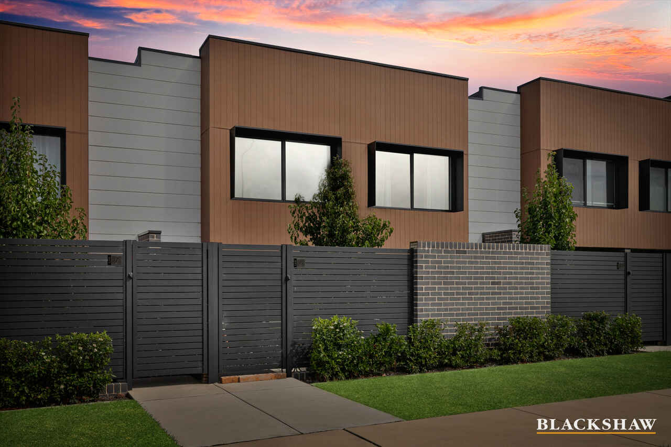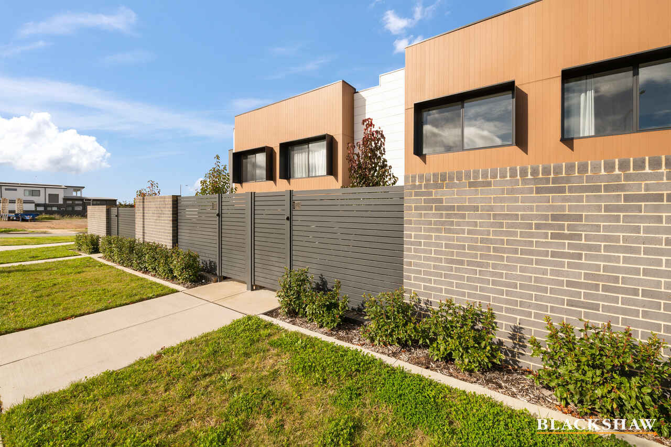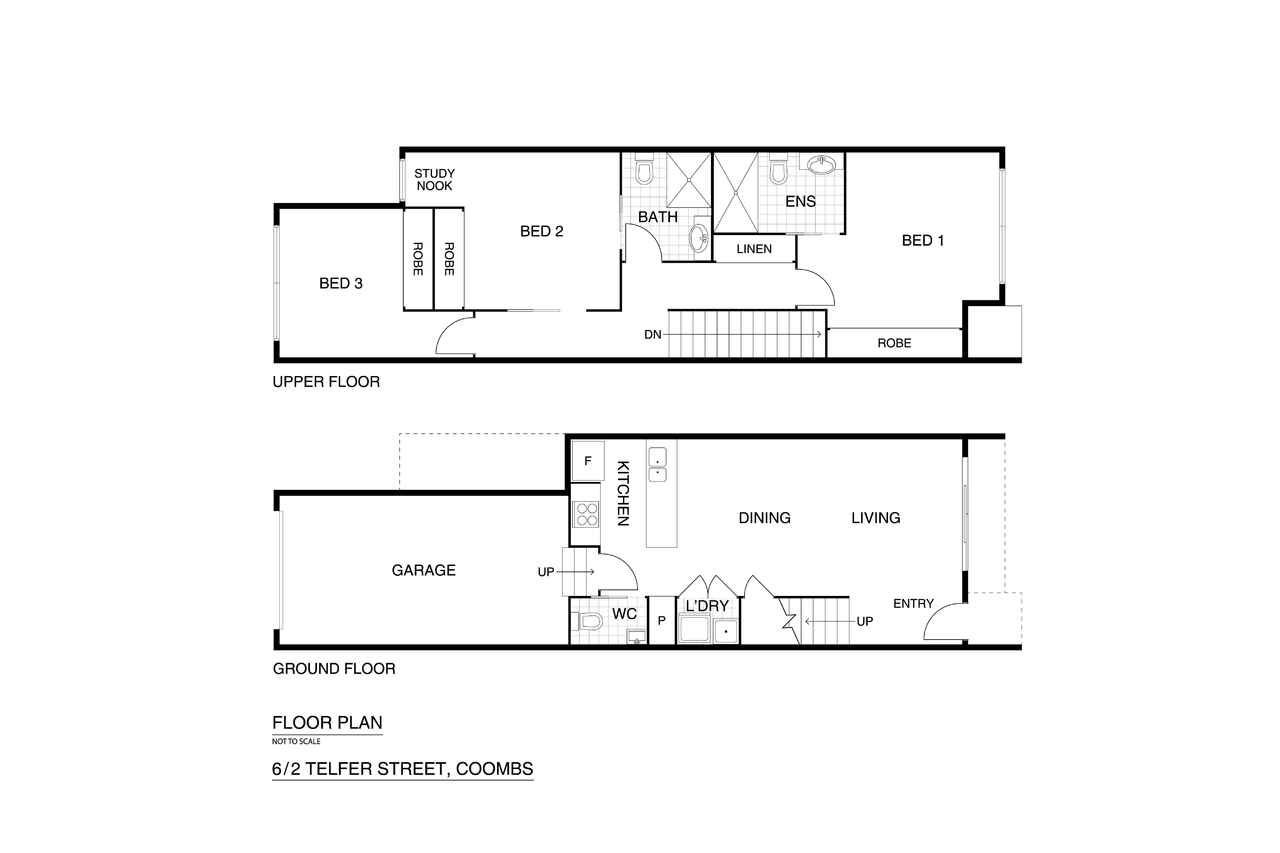Modern and spacious north-facing three-bedroom townhouse
Sold
Location
6/2 Telfer Street
Coombs ACT 2611
Details
3
2
1
EER: 6.0
Townhouse
Sold
Building size: | 99.13 sqm (approx) |
Located in the fastly growing Molonglo Valley, this three-bedroom townhouse offers both lifestyle and location with quality finishes and inclusions throughout.
Enjoy the open plan living area finished with hickory hardwood flooring and plenty of natural sunlight pouring in with direct access onto the courtyard, providing a seamless flow between indoor and outdoor living.
The kitchen is modern featuring stone benchtops, a breakfast bar and stainless steel appliances, including a dishwasher. Upstairs you will find the master bedroom, which includes a large built-in robe and ensuite, as well as the second and third bedrooms with built-in robes.
The property offers plenty of storage throughout with under-stair storage and a large linen cupboard upstairs.
- Located in a boutique development of only 17 townhouses
- Three-bedroom, two-story townhouse with direct street frontage
- Large north-facing master bedroom with ensuite
- Built-in robes to additional bedrooms, all are of good size
- Kitchen with stone benchtops, breakfast bar, stainless steel appliances
- Powder room located downstairs on the ground level
- Under stair storage and a large linen cupboard
- Reverse-cycle split system to the living area and master bedroom
- Double-glazed windows throughout, study nook to bedroom two
- Automatic garage with internal access, visitor parking
- Courtyard with private high fences, lockable gate, and clothesline
- Northerly aspect and close to parks and a host of walking tracks
- Local amenities include Denman Shopping Precinct which has a supermarket, cafe, dentist and Club Lime with stunning views
- Convenient access to Woden Town Centre, Belconnen Town Centre and Canberra City
Cost breakdown
Body corporate: $580.30 p.q
Rates: $506.29 p.q
Land Tax (only if rented): $653.28 p.q
Currently tenanted: $670 p.w
This information has been obtained from reliable sources however, we cannot guarantee its complete accuracy so we recommend that you also conduct your own enquiries to verify the details contained herein.
Read MoreEnjoy the open plan living area finished with hickory hardwood flooring and plenty of natural sunlight pouring in with direct access onto the courtyard, providing a seamless flow between indoor and outdoor living.
The kitchen is modern featuring stone benchtops, a breakfast bar and stainless steel appliances, including a dishwasher. Upstairs you will find the master bedroom, which includes a large built-in robe and ensuite, as well as the second and third bedrooms with built-in robes.
The property offers plenty of storage throughout with under-stair storage and a large linen cupboard upstairs.
- Located in a boutique development of only 17 townhouses
- Three-bedroom, two-story townhouse with direct street frontage
- Large north-facing master bedroom with ensuite
- Built-in robes to additional bedrooms, all are of good size
- Kitchen with stone benchtops, breakfast bar, stainless steel appliances
- Powder room located downstairs on the ground level
- Under stair storage and a large linen cupboard
- Reverse-cycle split system to the living area and master bedroom
- Double-glazed windows throughout, study nook to bedroom two
- Automatic garage with internal access, visitor parking
- Courtyard with private high fences, lockable gate, and clothesline
- Northerly aspect and close to parks and a host of walking tracks
- Local amenities include Denman Shopping Precinct which has a supermarket, cafe, dentist and Club Lime with stunning views
- Convenient access to Woden Town Centre, Belconnen Town Centre and Canberra City
Cost breakdown
Body corporate: $580.30 p.q
Rates: $506.29 p.q
Land Tax (only if rented): $653.28 p.q
Currently tenanted: $670 p.w
This information has been obtained from reliable sources however, we cannot guarantee its complete accuracy so we recommend that you also conduct your own enquiries to verify the details contained herein.
Inspect
Contact agent
Listing agent
Located in the fastly growing Molonglo Valley, this three-bedroom townhouse offers both lifestyle and location with quality finishes and inclusions throughout.
Enjoy the open plan living area finished with hickory hardwood flooring and plenty of natural sunlight pouring in with direct access onto the courtyard, providing a seamless flow between indoor and outdoor living.
The kitchen is modern featuring stone benchtops, a breakfast bar and stainless steel appliances, including a dishwasher. Upstairs you will find the master bedroom, which includes a large built-in robe and ensuite, as well as the second and third bedrooms with built-in robes.
The property offers plenty of storage throughout with under-stair storage and a large linen cupboard upstairs.
- Located in a boutique development of only 17 townhouses
- Three-bedroom, two-story townhouse with direct street frontage
- Large north-facing master bedroom with ensuite
- Built-in robes to additional bedrooms, all are of good size
- Kitchen with stone benchtops, breakfast bar, stainless steel appliances
- Powder room located downstairs on the ground level
- Under stair storage and a large linen cupboard
- Reverse-cycle split system to the living area and master bedroom
- Double-glazed windows throughout, study nook to bedroom two
- Automatic garage with internal access, visitor parking
- Courtyard with private high fences, lockable gate, and clothesline
- Northerly aspect and close to parks and a host of walking tracks
- Local amenities include Denman Shopping Precinct which has a supermarket, cafe, dentist and Club Lime with stunning views
- Convenient access to Woden Town Centre, Belconnen Town Centre and Canberra City
Cost breakdown
Body corporate: $580.30 p.q
Rates: $506.29 p.q
Land Tax (only if rented): $653.28 p.q
Currently tenanted: $670 p.w
This information has been obtained from reliable sources however, we cannot guarantee its complete accuracy so we recommend that you also conduct your own enquiries to verify the details contained herein.
Read MoreEnjoy the open plan living area finished with hickory hardwood flooring and plenty of natural sunlight pouring in with direct access onto the courtyard, providing a seamless flow between indoor and outdoor living.
The kitchen is modern featuring stone benchtops, a breakfast bar and stainless steel appliances, including a dishwasher. Upstairs you will find the master bedroom, which includes a large built-in robe and ensuite, as well as the second and third bedrooms with built-in robes.
The property offers plenty of storage throughout with under-stair storage and a large linen cupboard upstairs.
- Located in a boutique development of only 17 townhouses
- Three-bedroom, two-story townhouse with direct street frontage
- Large north-facing master bedroom with ensuite
- Built-in robes to additional bedrooms, all are of good size
- Kitchen with stone benchtops, breakfast bar, stainless steel appliances
- Powder room located downstairs on the ground level
- Under stair storage and a large linen cupboard
- Reverse-cycle split system to the living area and master bedroom
- Double-glazed windows throughout, study nook to bedroom two
- Automatic garage with internal access, visitor parking
- Courtyard with private high fences, lockable gate, and clothesline
- Northerly aspect and close to parks and a host of walking tracks
- Local amenities include Denman Shopping Precinct which has a supermarket, cafe, dentist and Club Lime with stunning views
- Convenient access to Woden Town Centre, Belconnen Town Centre and Canberra City
Cost breakdown
Body corporate: $580.30 p.q
Rates: $506.29 p.q
Land Tax (only if rented): $653.28 p.q
Currently tenanted: $670 p.w
This information has been obtained from reliable sources however, we cannot guarantee its complete accuracy so we recommend that you also conduct your own enquiries to verify the details contained herein.
Location
6/2 Telfer Street
Coombs ACT 2611
Details
3
2
1
EER: 6.0
Townhouse
Sold
Building size: | 99.13 sqm (approx) |
Located in the fastly growing Molonglo Valley, this three-bedroom townhouse offers both lifestyle and location with quality finishes and inclusions throughout.
Enjoy the open plan living area finished with hickory hardwood flooring and plenty of natural sunlight pouring in with direct access onto the courtyard, providing a seamless flow between indoor and outdoor living.
The kitchen is modern featuring stone benchtops, a breakfast bar and stainless steel appliances, including a dishwasher. Upstairs you will find the master bedroom, which includes a large built-in robe and ensuite, as well as the second and third bedrooms with built-in robes.
The property offers plenty of storage throughout with under-stair storage and a large linen cupboard upstairs.
- Located in a boutique development of only 17 townhouses
- Three-bedroom, two-story townhouse with direct street frontage
- Large north-facing master bedroom with ensuite
- Built-in robes to additional bedrooms, all are of good size
- Kitchen with stone benchtops, breakfast bar, stainless steel appliances
- Powder room located downstairs on the ground level
- Under stair storage and a large linen cupboard
- Reverse-cycle split system to the living area and master bedroom
- Double-glazed windows throughout, study nook to bedroom two
- Automatic garage with internal access, visitor parking
- Courtyard with private high fences, lockable gate, and clothesline
- Northerly aspect and close to parks and a host of walking tracks
- Local amenities include Denman Shopping Precinct which has a supermarket, cafe, dentist and Club Lime with stunning views
- Convenient access to Woden Town Centre, Belconnen Town Centre and Canberra City
Cost breakdown
Body corporate: $580.30 p.q
Rates: $506.29 p.q
Land Tax (only if rented): $653.28 p.q
Currently tenanted: $670 p.w
This information has been obtained from reliable sources however, we cannot guarantee its complete accuracy so we recommend that you also conduct your own enquiries to verify the details contained herein.
Read MoreEnjoy the open plan living area finished with hickory hardwood flooring and plenty of natural sunlight pouring in with direct access onto the courtyard, providing a seamless flow between indoor and outdoor living.
The kitchen is modern featuring stone benchtops, a breakfast bar and stainless steel appliances, including a dishwasher. Upstairs you will find the master bedroom, which includes a large built-in robe and ensuite, as well as the second and third bedrooms with built-in robes.
The property offers plenty of storage throughout with under-stair storage and a large linen cupboard upstairs.
- Located in a boutique development of only 17 townhouses
- Three-bedroom, two-story townhouse with direct street frontage
- Large north-facing master bedroom with ensuite
- Built-in robes to additional bedrooms, all are of good size
- Kitchen with stone benchtops, breakfast bar, stainless steel appliances
- Powder room located downstairs on the ground level
- Under stair storage and a large linen cupboard
- Reverse-cycle split system to the living area and master bedroom
- Double-glazed windows throughout, study nook to bedroom two
- Automatic garage with internal access, visitor parking
- Courtyard with private high fences, lockable gate, and clothesline
- Northerly aspect and close to parks and a host of walking tracks
- Local amenities include Denman Shopping Precinct which has a supermarket, cafe, dentist and Club Lime with stunning views
- Convenient access to Woden Town Centre, Belconnen Town Centre and Canberra City
Cost breakdown
Body corporate: $580.30 p.q
Rates: $506.29 p.q
Land Tax (only if rented): $653.28 p.q
Currently tenanted: $670 p.w
This information has been obtained from reliable sources however, we cannot guarantee its complete accuracy so we recommend that you also conduct your own enquiries to verify the details contained herein.
Inspect
Contact agent


