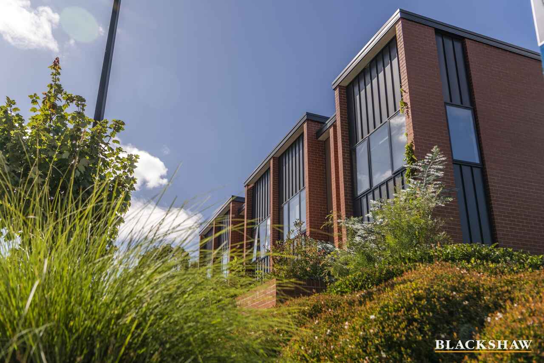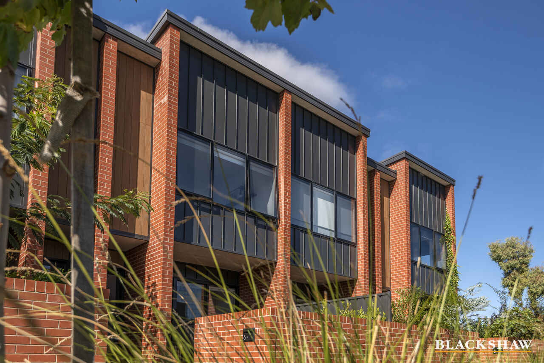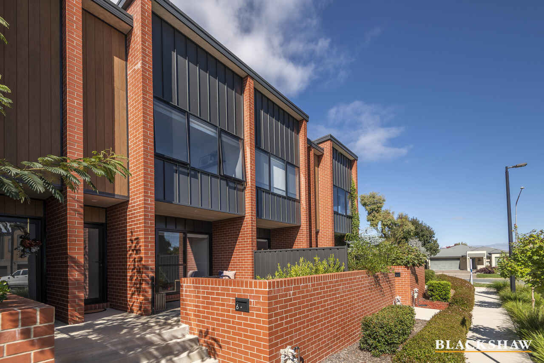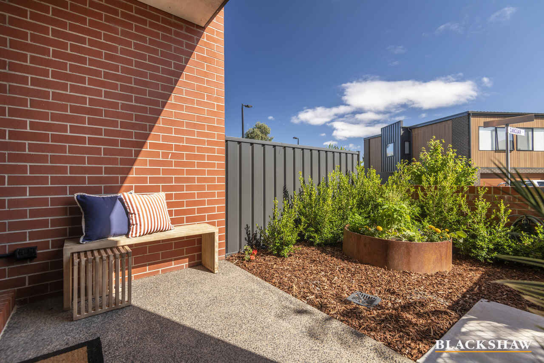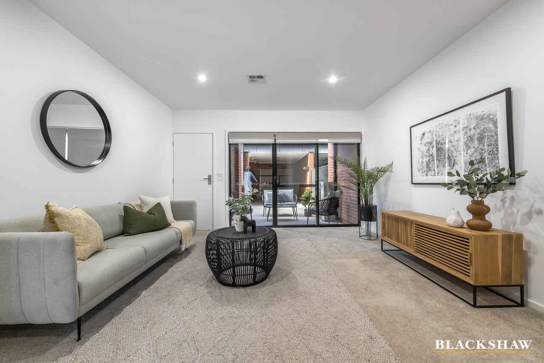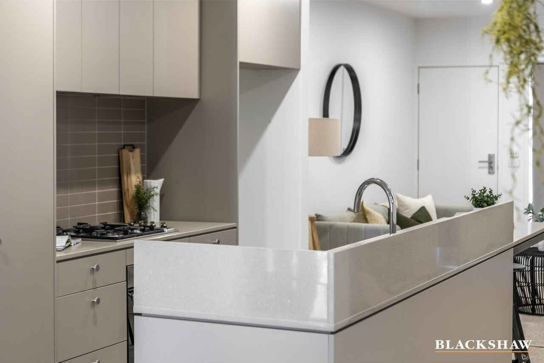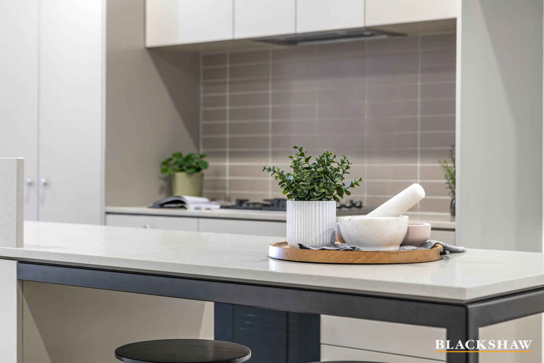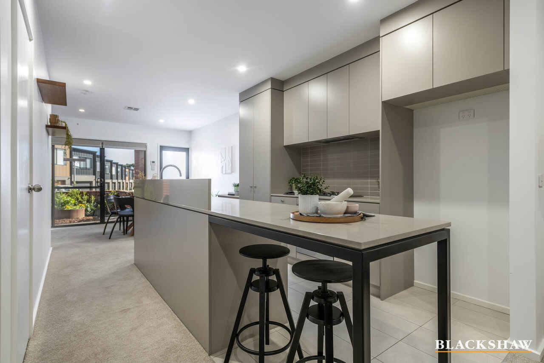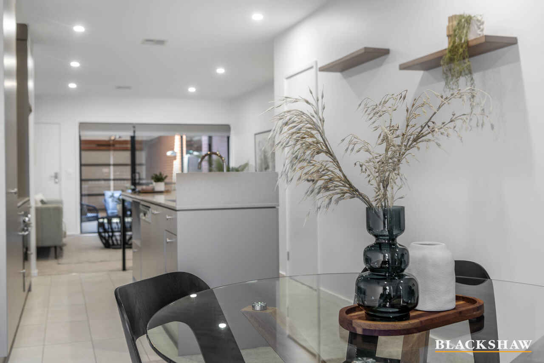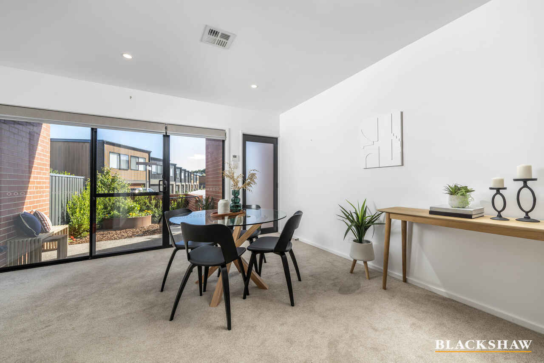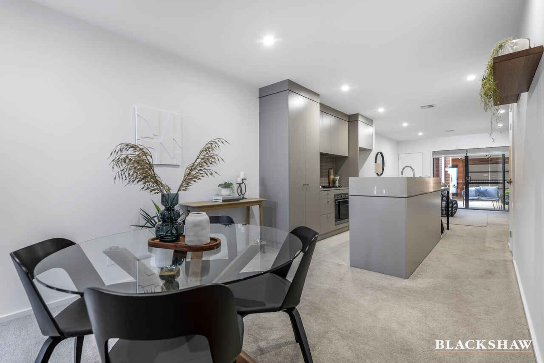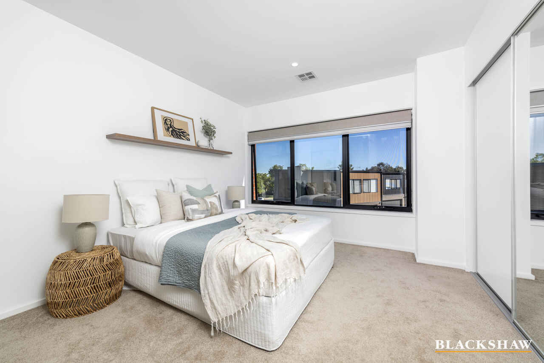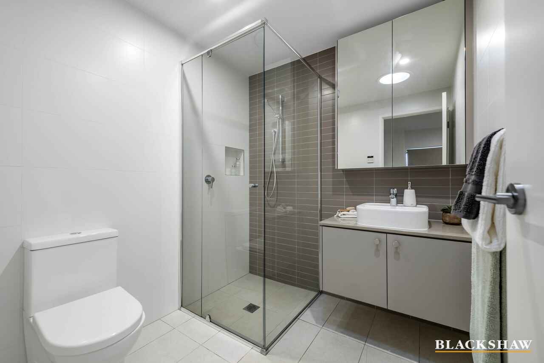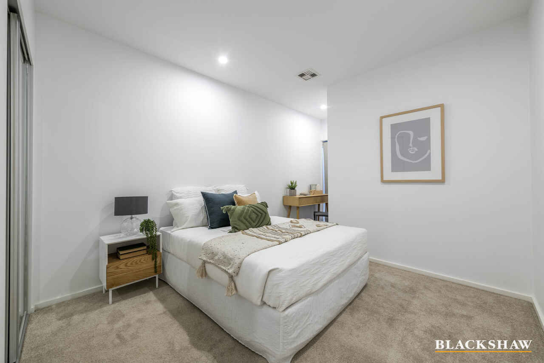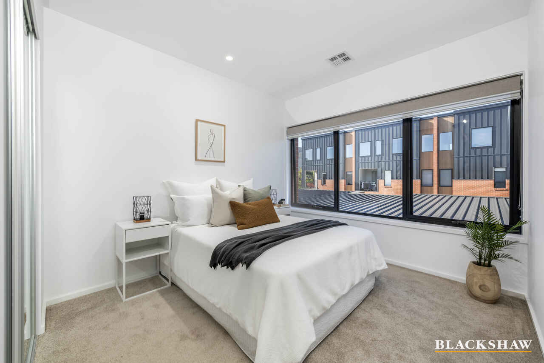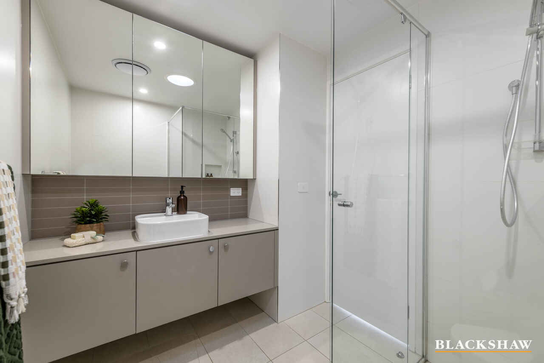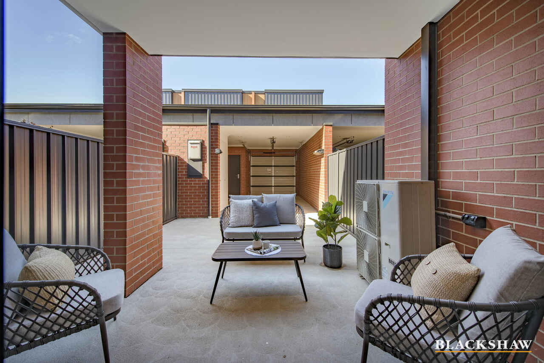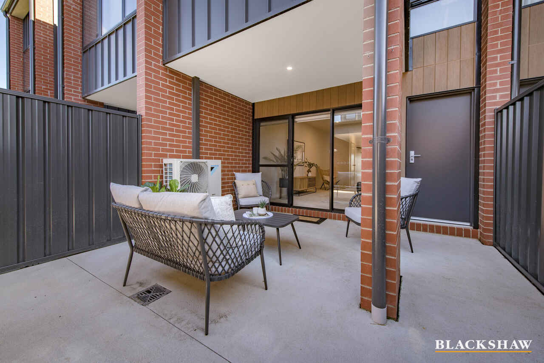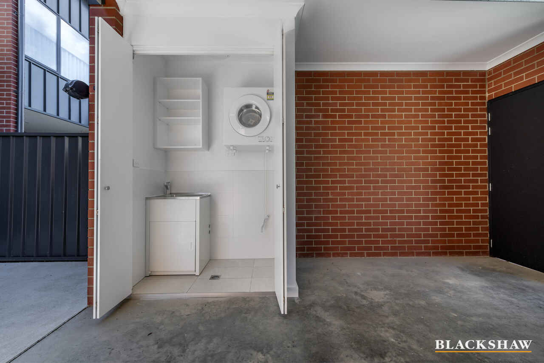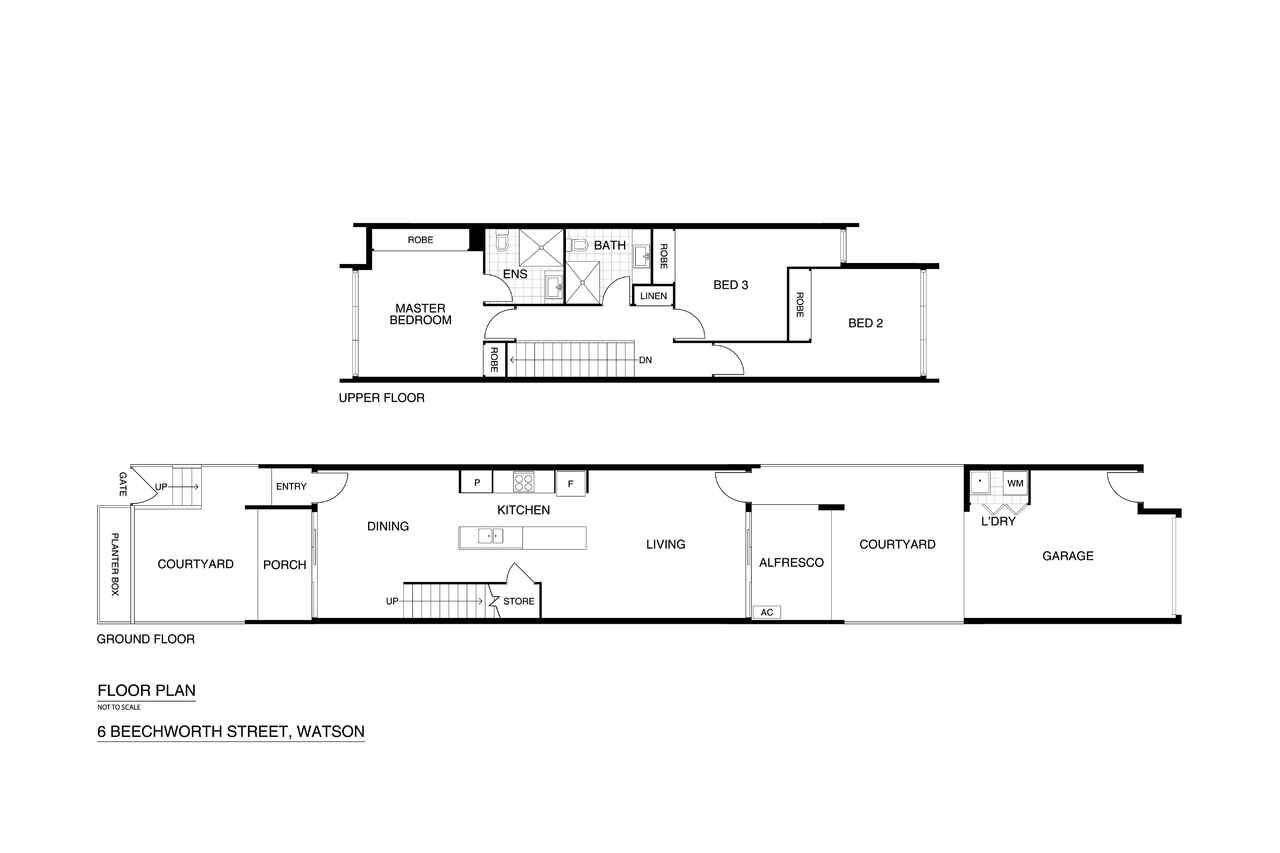Where location meets style & low-maintenance living alongside...
Sold
Location
6 Beechworth Street
Watson ACT 2602
Details
3
2
1
EER: 6.0
Townhouse
$825,000
This architecturally designed, energy efficient, north-facing, luxurious three-bedroom ensuite residence located in a tightly held boutique complex with its very own street access is a feast of modern architectural principles.
The visually interesting floorplan promotes open-plan living and blurs the boundaries between indoors and outdoors via large floor-to-ceiling glass sliding doors to the front and rear courtyards that create an idyllic platform for entertaining loved ones.
The instantly impressive kitchen features both Smeg and Villeroy & Boch appliances, plus an oversupply of meal preparation space, perfect for the chef of the family, whilst the energy-efficient design including double glazing throughout will be enjoyed this winter!
Upstairs, the spacious sun-drenched master bedroom incorporates two mirrored built-in robes and features a striking ensuite with a custom skylight.
The remaining two bedrooms feature mirrored built-in robes, serviced by a spacious main bathroom with floor-to-ceiling tiles and custom joinery.
A single partially-enclosed garage with European laundry increases the appeal of this often sought, but rarely found masterpiece.
When purchasing a property in Watson, you're not just buying a home, you're buying into a community!
See to believe. Make sure you inspect this magnificent property to see what all the fuss is about.
- Small boutique complex of eight townhouses that are all owner-occupied
- Partially enclosed garage with option to fit two cars
- Very low Body Corporate fees
- Fantastic broad northerly aspect
- 116m2 approx. of living
- 141m2 approx. total build
- Short walk to Mount Majura nature reserve
- Short walk to public transport
- Ducted Daikin heating and cooling with zoning
- Smeg oven
- Smeg gas four burner cooktop
- Villeroy & Boch mixer
- Flued rangehood
- Rinnai Infinity hot water
- Double glazing
- NBN connected
- Storage under stairs
Cost breakdown
Body Corporate: $748.53 p.q
Rates: $540.45 p.q
Land Tax (only if rented): $703.20 p.q
Previously rented at $800 p.w
This information has been obtained from reliable sources however, we cannot guarantee its complete accuracy so we recommend that you also conduct your own enquiries to verify the details contained herein.
Read MoreThe visually interesting floorplan promotes open-plan living and blurs the boundaries between indoors and outdoors via large floor-to-ceiling glass sliding doors to the front and rear courtyards that create an idyllic platform for entertaining loved ones.
The instantly impressive kitchen features both Smeg and Villeroy & Boch appliances, plus an oversupply of meal preparation space, perfect for the chef of the family, whilst the energy-efficient design including double glazing throughout will be enjoyed this winter!
Upstairs, the spacious sun-drenched master bedroom incorporates two mirrored built-in robes and features a striking ensuite with a custom skylight.
The remaining two bedrooms feature mirrored built-in robes, serviced by a spacious main bathroom with floor-to-ceiling tiles and custom joinery.
A single partially-enclosed garage with European laundry increases the appeal of this often sought, but rarely found masterpiece.
When purchasing a property in Watson, you're not just buying a home, you're buying into a community!
See to believe. Make sure you inspect this magnificent property to see what all the fuss is about.
- Small boutique complex of eight townhouses that are all owner-occupied
- Partially enclosed garage with option to fit two cars
- Very low Body Corporate fees
- Fantastic broad northerly aspect
- 116m2 approx. of living
- 141m2 approx. total build
- Short walk to Mount Majura nature reserve
- Short walk to public transport
- Ducted Daikin heating and cooling with zoning
- Smeg oven
- Smeg gas four burner cooktop
- Villeroy & Boch mixer
- Flued rangehood
- Rinnai Infinity hot water
- Double glazing
- NBN connected
- Storage under stairs
Cost breakdown
Body Corporate: $748.53 p.q
Rates: $540.45 p.q
Land Tax (only if rented): $703.20 p.q
Previously rented at $800 p.w
This information has been obtained from reliable sources however, we cannot guarantee its complete accuracy so we recommend that you also conduct your own enquiries to verify the details contained herein.
Inspect
Contact agent
Listing agent
This architecturally designed, energy efficient, north-facing, luxurious three-bedroom ensuite residence located in a tightly held boutique complex with its very own street access is a feast of modern architectural principles.
The visually interesting floorplan promotes open-plan living and blurs the boundaries between indoors and outdoors via large floor-to-ceiling glass sliding doors to the front and rear courtyards that create an idyllic platform for entertaining loved ones.
The instantly impressive kitchen features both Smeg and Villeroy & Boch appliances, plus an oversupply of meal preparation space, perfect for the chef of the family, whilst the energy-efficient design including double glazing throughout will be enjoyed this winter!
Upstairs, the spacious sun-drenched master bedroom incorporates two mirrored built-in robes and features a striking ensuite with a custom skylight.
The remaining two bedrooms feature mirrored built-in robes, serviced by a spacious main bathroom with floor-to-ceiling tiles and custom joinery.
A single partially-enclosed garage with European laundry increases the appeal of this often sought, but rarely found masterpiece.
When purchasing a property in Watson, you're not just buying a home, you're buying into a community!
See to believe. Make sure you inspect this magnificent property to see what all the fuss is about.
- Small boutique complex of eight townhouses that are all owner-occupied
- Partially enclosed garage with option to fit two cars
- Very low Body Corporate fees
- Fantastic broad northerly aspect
- 116m2 approx. of living
- 141m2 approx. total build
- Short walk to Mount Majura nature reserve
- Short walk to public transport
- Ducted Daikin heating and cooling with zoning
- Smeg oven
- Smeg gas four burner cooktop
- Villeroy & Boch mixer
- Flued rangehood
- Rinnai Infinity hot water
- Double glazing
- NBN connected
- Storage under stairs
Cost breakdown
Body Corporate: $748.53 p.q
Rates: $540.45 p.q
Land Tax (only if rented): $703.20 p.q
Previously rented at $800 p.w
This information has been obtained from reliable sources however, we cannot guarantee its complete accuracy so we recommend that you also conduct your own enquiries to verify the details contained herein.
Read MoreThe visually interesting floorplan promotes open-plan living and blurs the boundaries between indoors and outdoors via large floor-to-ceiling glass sliding doors to the front and rear courtyards that create an idyllic platform for entertaining loved ones.
The instantly impressive kitchen features both Smeg and Villeroy & Boch appliances, plus an oversupply of meal preparation space, perfect for the chef of the family, whilst the energy-efficient design including double glazing throughout will be enjoyed this winter!
Upstairs, the spacious sun-drenched master bedroom incorporates two mirrored built-in robes and features a striking ensuite with a custom skylight.
The remaining two bedrooms feature mirrored built-in robes, serviced by a spacious main bathroom with floor-to-ceiling tiles and custom joinery.
A single partially-enclosed garage with European laundry increases the appeal of this often sought, but rarely found masterpiece.
When purchasing a property in Watson, you're not just buying a home, you're buying into a community!
See to believe. Make sure you inspect this magnificent property to see what all the fuss is about.
- Small boutique complex of eight townhouses that are all owner-occupied
- Partially enclosed garage with option to fit two cars
- Very low Body Corporate fees
- Fantastic broad northerly aspect
- 116m2 approx. of living
- 141m2 approx. total build
- Short walk to Mount Majura nature reserve
- Short walk to public transport
- Ducted Daikin heating and cooling with zoning
- Smeg oven
- Smeg gas four burner cooktop
- Villeroy & Boch mixer
- Flued rangehood
- Rinnai Infinity hot water
- Double glazing
- NBN connected
- Storage under stairs
Cost breakdown
Body Corporate: $748.53 p.q
Rates: $540.45 p.q
Land Tax (only if rented): $703.20 p.q
Previously rented at $800 p.w
This information has been obtained from reliable sources however, we cannot guarantee its complete accuracy so we recommend that you also conduct your own enquiries to verify the details contained herein.
Location
6 Beechworth Street
Watson ACT 2602
Details
3
2
1
EER: 6.0
Townhouse
$825,000
This architecturally designed, energy efficient, north-facing, luxurious three-bedroom ensuite residence located in a tightly held boutique complex with its very own street access is a feast of modern architectural principles.
The visually interesting floorplan promotes open-plan living and blurs the boundaries between indoors and outdoors via large floor-to-ceiling glass sliding doors to the front and rear courtyards that create an idyllic platform for entertaining loved ones.
The instantly impressive kitchen features both Smeg and Villeroy & Boch appliances, plus an oversupply of meal preparation space, perfect for the chef of the family, whilst the energy-efficient design including double glazing throughout will be enjoyed this winter!
Upstairs, the spacious sun-drenched master bedroom incorporates two mirrored built-in robes and features a striking ensuite with a custom skylight.
The remaining two bedrooms feature mirrored built-in robes, serviced by a spacious main bathroom with floor-to-ceiling tiles and custom joinery.
A single partially-enclosed garage with European laundry increases the appeal of this often sought, but rarely found masterpiece.
When purchasing a property in Watson, you're not just buying a home, you're buying into a community!
See to believe. Make sure you inspect this magnificent property to see what all the fuss is about.
- Small boutique complex of eight townhouses that are all owner-occupied
- Partially enclosed garage with option to fit two cars
- Very low Body Corporate fees
- Fantastic broad northerly aspect
- 116m2 approx. of living
- 141m2 approx. total build
- Short walk to Mount Majura nature reserve
- Short walk to public transport
- Ducted Daikin heating and cooling with zoning
- Smeg oven
- Smeg gas four burner cooktop
- Villeroy & Boch mixer
- Flued rangehood
- Rinnai Infinity hot water
- Double glazing
- NBN connected
- Storage under stairs
Cost breakdown
Body Corporate: $748.53 p.q
Rates: $540.45 p.q
Land Tax (only if rented): $703.20 p.q
Previously rented at $800 p.w
This information has been obtained from reliable sources however, we cannot guarantee its complete accuracy so we recommend that you also conduct your own enquiries to verify the details contained herein.
Read MoreThe visually interesting floorplan promotes open-plan living and blurs the boundaries between indoors and outdoors via large floor-to-ceiling glass sliding doors to the front and rear courtyards that create an idyllic platform for entertaining loved ones.
The instantly impressive kitchen features both Smeg and Villeroy & Boch appliances, plus an oversupply of meal preparation space, perfect for the chef of the family, whilst the energy-efficient design including double glazing throughout will be enjoyed this winter!
Upstairs, the spacious sun-drenched master bedroom incorporates two mirrored built-in robes and features a striking ensuite with a custom skylight.
The remaining two bedrooms feature mirrored built-in robes, serviced by a spacious main bathroom with floor-to-ceiling tiles and custom joinery.
A single partially-enclosed garage with European laundry increases the appeal of this often sought, but rarely found masterpiece.
When purchasing a property in Watson, you're not just buying a home, you're buying into a community!
See to believe. Make sure you inspect this magnificent property to see what all the fuss is about.
- Small boutique complex of eight townhouses that are all owner-occupied
- Partially enclosed garage with option to fit two cars
- Very low Body Corporate fees
- Fantastic broad northerly aspect
- 116m2 approx. of living
- 141m2 approx. total build
- Short walk to Mount Majura nature reserve
- Short walk to public transport
- Ducted Daikin heating and cooling with zoning
- Smeg oven
- Smeg gas four burner cooktop
- Villeroy & Boch mixer
- Flued rangehood
- Rinnai Infinity hot water
- Double glazing
- NBN connected
- Storage under stairs
Cost breakdown
Body Corporate: $748.53 p.q
Rates: $540.45 p.q
Land Tax (only if rented): $703.20 p.q
Previously rented at $800 p.w
This information has been obtained from reliable sources however, we cannot guarantee its complete accuracy so we recommend that you also conduct your own enquiries to verify the details contained herein.
Inspect
Contact agent


