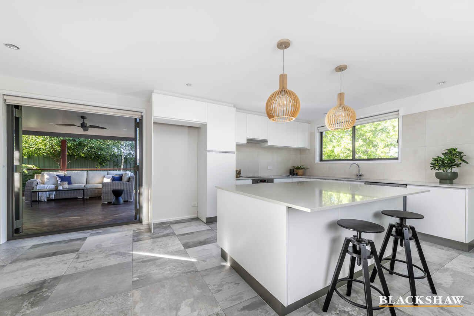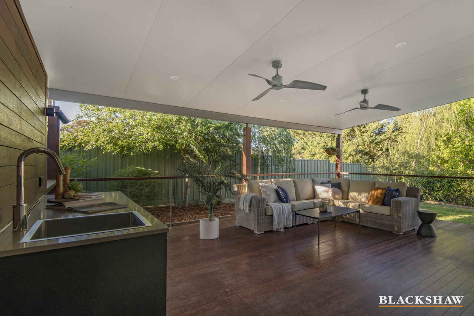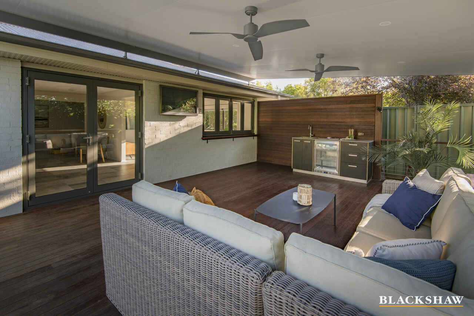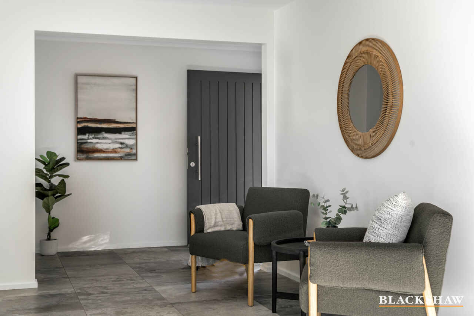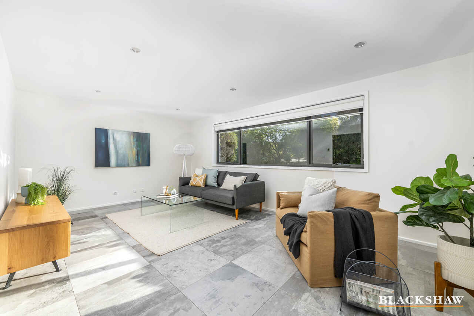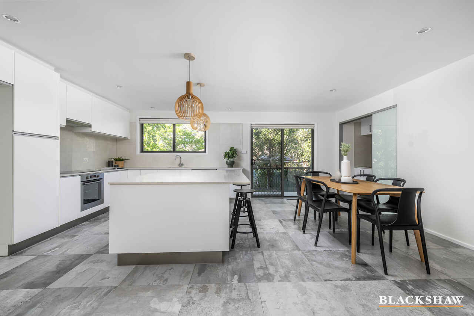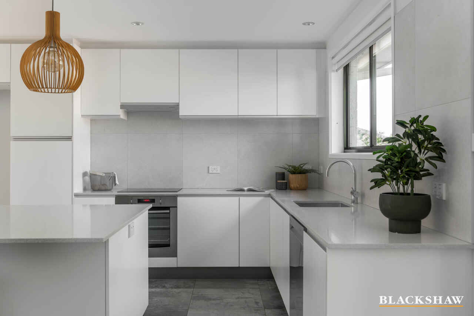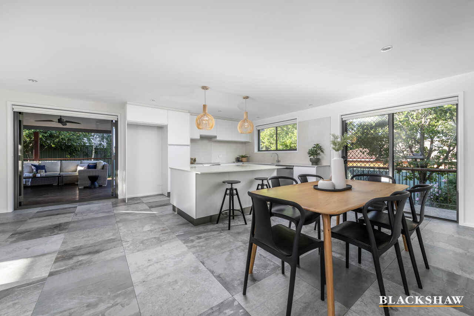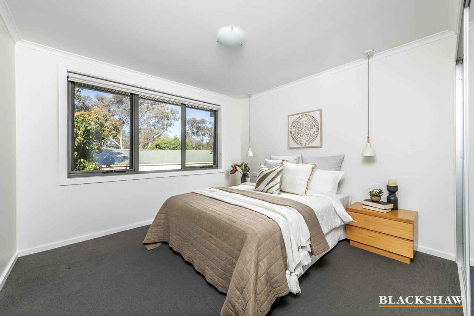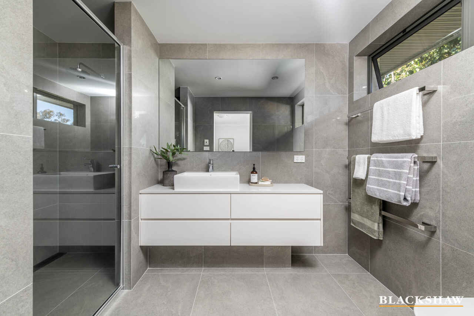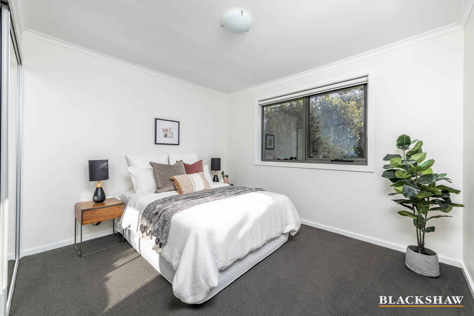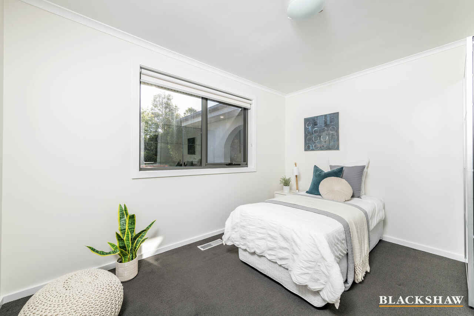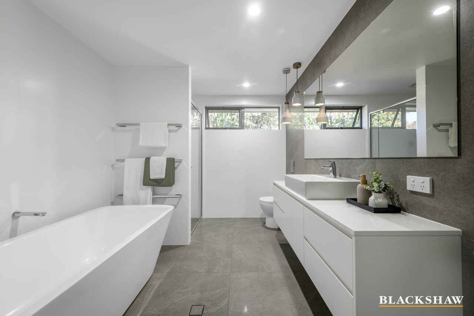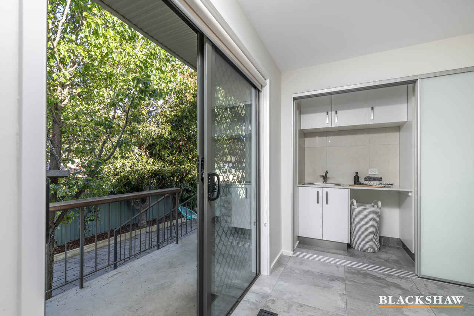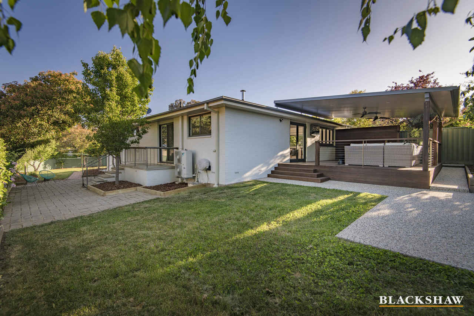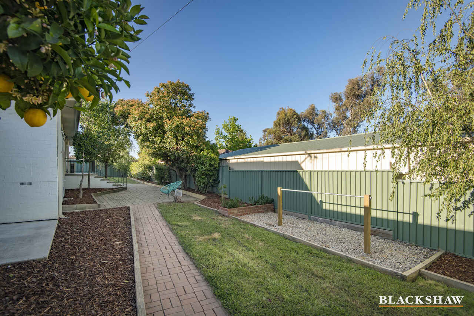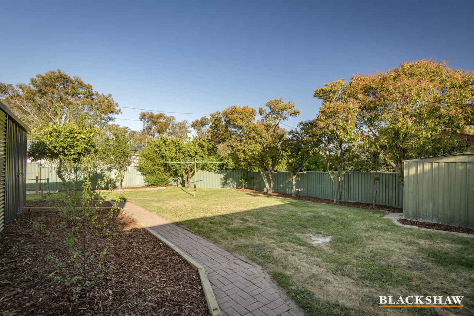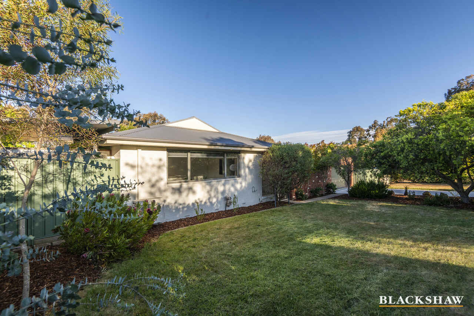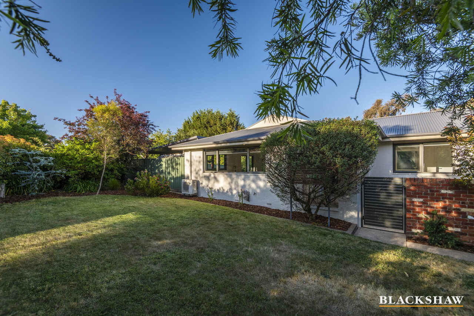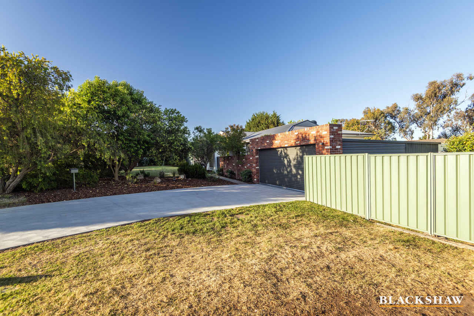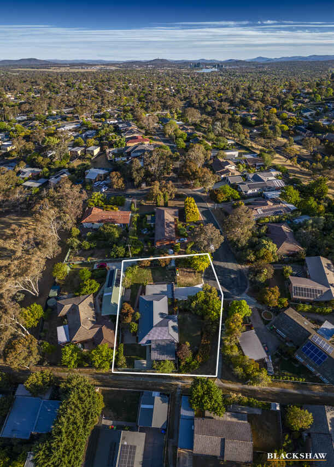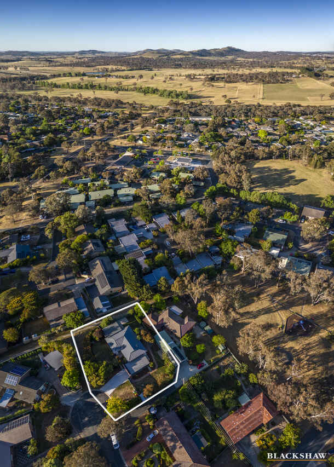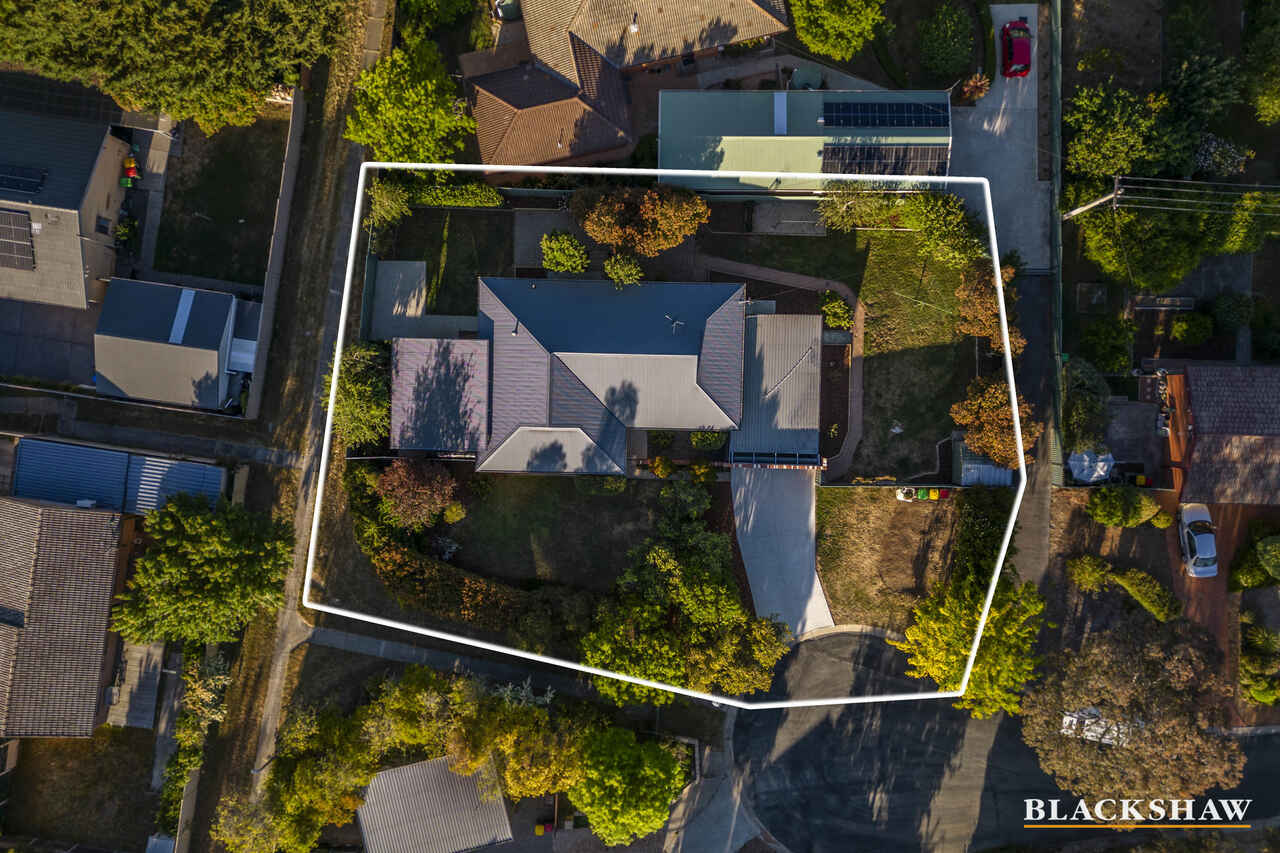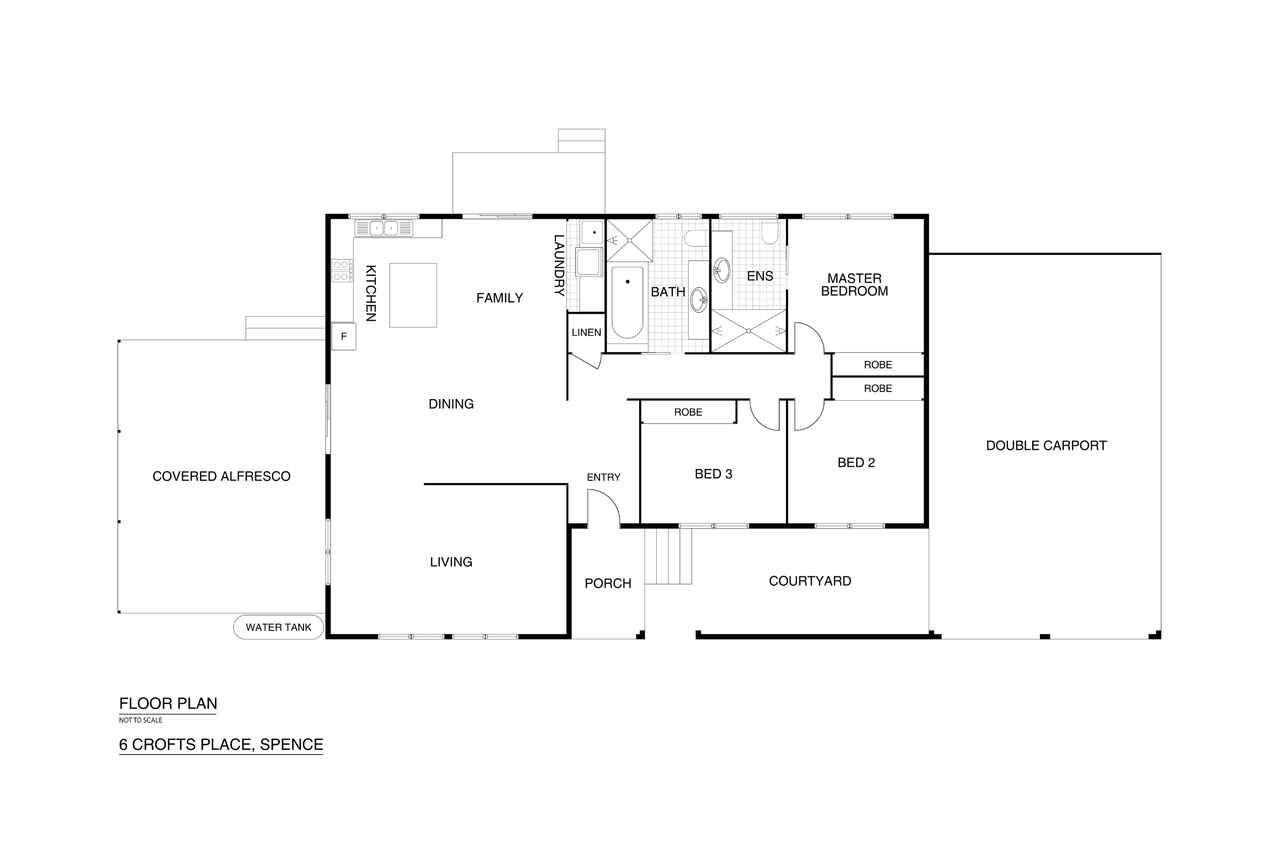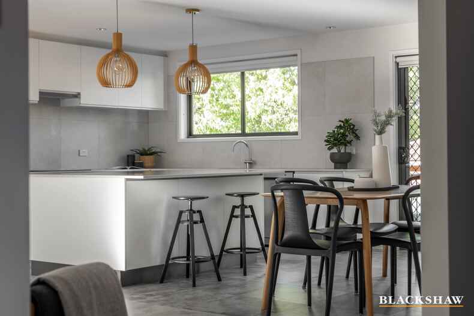Turn-key ready
Sold
Location
6 Crofts Place
Spence ACT 2615
Details
3
2
2
EER: 4.5
House
Auction Saturday, 18 Nov 09:30 AM On site
Land area: | 1074 sqm (approx) |
Building size: | 201 sqm (approx) |
Nestled in a quiet cul-de-sac in the heart of Spence, this meticulously renovated three-bedroom ensuite home offers the perfect blend of modern comfort and style. Welcome to a home where every corner has been thought of.
This home has undergone a stunning transformation, with no expense spared. From the moment you step inside, you'll be captivated by the high-quality finishes and attention to detail throughout.
Enjoy a separate front lounge room and an open and airy floorplan that flows seamlessly from the family room to the dining area, making it perfect for entertaining or family gatherings.
The fully updated kitchen is a chef's dream, featuring top-of-the-line appliances, ample counter space, and custom cabinetry.
Step outside to a stunning covered alfresco overlooking your private backyard, where you can unwind on the deck, host barbeques, or simply soak in the beauty of the well-manicured garden.
Three generously sized bedrooms provide plenty of space for relaxation, and the master suite is a true oasis including an ensuite with double shower. There is ducted reverse cycle air conditioning/heating throughout and under tile heating to the main floors and wet areas.
Ideally situated in a peaceful neighbourhood, offering easy access to schools, parks, shopping, and all the conveniences of great family-friendly living.
Don't miss the opportunity to make 6 Crofts Place your forever home. This is your chance to own a fully updated, turn-key property with nothing left to do, except move in.
Features:
- Block: 1,074m2
- Living: 146m2
- Enclosed Carport and toolshed: 55m2
- Year built: 1976
- Year renovated: 2017
- EER: 4.5 stars
- Double glazed windows
- Separate lounge room
- Open plan meals and living area
- Renovated kitchen with quality appliances and oversized island bench
- Main bedroom approx. 3.4m x 3.3m with ensuite
- Bedroom two approx. 3m x 3.4m
- Bedroom three approx. 3m x 3.65m
- Ducted reverse cycle air conditioning/heating throughout
- Under tile heating to the main floors and wet areas
- Generously sized main bathroom with freestanding bath
- Large rear entertaining area with outdoor kitchen and drinks fridge
- Brand new automatic roller door to enclosed carport
- Ample off street parking ideal for trailers, caravans & boats
Cost breakdown
Rates: $722.5 p.q
Land Tax (only if rented): $1,191.75 p.q
Potential rental return: $630 - $670 p.w
This information has been obtained from reliable sources however, we cannot guarantee its complete accuracy so we recommend that you also conduct your own enquiries to verify the details contained herein.
Read MoreThis home has undergone a stunning transformation, with no expense spared. From the moment you step inside, you'll be captivated by the high-quality finishes and attention to detail throughout.
Enjoy a separate front lounge room and an open and airy floorplan that flows seamlessly from the family room to the dining area, making it perfect for entertaining or family gatherings.
The fully updated kitchen is a chef's dream, featuring top-of-the-line appliances, ample counter space, and custom cabinetry.
Step outside to a stunning covered alfresco overlooking your private backyard, where you can unwind on the deck, host barbeques, or simply soak in the beauty of the well-manicured garden.
Three generously sized bedrooms provide plenty of space for relaxation, and the master suite is a true oasis including an ensuite with double shower. There is ducted reverse cycle air conditioning/heating throughout and under tile heating to the main floors and wet areas.
Ideally situated in a peaceful neighbourhood, offering easy access to schools, parks, shopping, and all the conveniences of great family-friendly living.
Don't miss the opportunity to make 6 Crofts Place your forever home. This is your chance to own a fully updated, turn-key property with nothing left to do, except move in.
Features:
- Block: 1,074m2
- Living: 146m2
- Enclosed Carport and toolshed: 55m2
- Year built: 1976
- Year renovated: 2017
- EER: 4.5 stars
- Double glazed windows
- Separate lounge room
- Open plan meals and living area
- Renovated kitchen with quality appliances and oversized island bench
- Main bedroom approx. 3.4m x 3.3m with ensuite
- Bedroom two approx. 3m x 3.4m
- Bedroom three approx. 3m x 3.65m
- Ducted reverse cycle air conditioning/heating throughout
- Under tile heating to the main floors and wet areas
- Generously sized main bathroom with freestanding bath
- Large rear entertaining area with outdoor kitchen and drinks fridge
- Brand new automatic roller door to enclosed carport
- Ample off street parking ideal for trailers, caravans & boats
Cost breakdown
Rates: $722.5 p.q
Land Tax (only if rented): $1,191.75 p.q
Potential rental return: $630 - $670 p.w
This information has been obtained from reliable sources however, we cannot guarantee its complete accuracy so we recommend that you also conduct your own enquiries to verify the details contained herein.
Inspect
Contact agent
Listing agents
Nestled in a quiet cul-de-sac in the heart of Spence, this meticulously renovated three-bedroom ensuite home offers the perfect blend of modern comfort and style. Welcome to a home where every corner has been thought of.
This home has undergone a stunning transformation, with no expense spared. From the moment you step inside, you'll be captivated by the high-quality finishes and attention to detail throughout.
Enjoy a separate front lounge room and an open and airy floorplan that flows seamlessly from the family room to the dining area, making it perfect for entertaining or family gatherings.
The fully updated kitchen is a chef's dream, featuring top-of-the-line appliances, ample counter space, and custom cabinetry.
Step outside to a stunning covered alfresco overlooking your private backyard, where you can unwind on the deck, host barbeques, or simply soak in the beauty of the well-manicured garden.
Three generously sized bedrooms provide plenty of space for relaxation, and the master suite is a true oasis including an ensuite with double shower. There is ducted reverse cycle air conditioning/heating throughout and under tile heating to the main floors and wet areas.
Ideally situated in a peaceful neighbourhood, offering easy access to schools, parks, shopping, and all the conveniences of great family-friendly living.
Don't miss the opportunity to make 6 Crofts Place your forever home. This is your chance to own a fully updated, turn-key property with nothing left to do, except move in.
Features:
- Block: 1,074m2
- Living: 146m2
- Enclosed Carport and toolshed: 55m2
- Year built: 1976
- Year renovated: 2017
- EER: 4.5 stars
- Double glazed windows
- Separate lounge room
- Open plan meals and living area
- Renovated kitchen with quality appliances and oversized island bench
- Main bedroom approx. 3.4m x 3.3m with ensuite
- Bedroom two approx. 3m x 3.4m
- Bedroom three approx. 3m x 3.65m
- Ducted reverse cycle air conditioning/heating throughout
- Under tile heating to the main floors and wet areas
- Generously sized main bathroom with freestanding bath
- Large rear entertaining area with outdoor kitchen and drinks fridge
- Brand new automatic roller door to enclosed carport
- Ample off street parking ideal for trailers, caravans & boats
Cost breakdown
Rates: $722.5 p.q
Land Tax (only if rented): $1,191.75 p.q
Potential rental return: $630 - $670 p.w
This information has been obtained from reliable sources however, we cannot guarantee its complete accuracy so we recommend that you also conduct your own enquiries to verify the details contained herein.
Read MoreThis home has undergone a stunning transformation, with no expense spared. From the moment you step inside, you'll be captivated by the high-quality finishes and attention to detail throughout.
Enjoy a separate front lounge room and an open and airy floorplan that flows seamlessly from the family room to the dining area, making it perfect for entertaining or family gatherings.
The fully updated kitchen is a chef's dream, featuring top-of-the-line appliances, ample counter space, and custom cabinetry.
Step outside to a stunning covered alfresco overlooking your private backyard, where you can unwind on the deck, host barbeques, or simply soak in the beauty of the well-manicured garden.
Three generously sized bedrooms provide plenty of space for relaxation, and the master suite is a true oasis including an ensuite with double shower. There is ducted reverse cycle air conditioning/heating throughout and under tile heating to the main floors and wet areas.
Ideally situated in a peaceful neighbourhood, offering easy access to schools, parks, shopping, and all the conveniences of great family-friendly living.
Don't miss the opportunity to make 6 Crofts Place your forever home. This is your chance to own a fully updated, turn-key property with nothing left to do, except move in.
Features:
- Block: 1,074m2
- Living: 146m2
- Enclosed Carport and toolshed: 55m2
- Year built: 1976
- Year renovated: 2017
- EER: 4.5 stars
- Double glazed windows
- Separate lounge room
- Open plan meals and living area
- Renovated kitchen with quality appliances and oversized island bench
- Main bedroom approx. 3.4m x 3.3m with ensuite
- Bedroom two approx. 3m x 3.4m
- Bedroom three approx. 3m x 3.65m
- Ducted reverse cycle air conditioning/heating throughout
- Under tile heating to the main floors and wet areas
- Generously sized main bathroom with freestanding bath
- Large rear entertaining area with outdoor kitchen and drinks fridge
- Brand new automatic roller door to enclosed carport
- Ample off street parking ideal for trailers, caravans & boats
Cost breakdown
Rates: $722.5 p.q
Land Tax (only if rented): $1,191.75 p.q
Potential rental return: $630 - $670 p.w
This information has been obtained from reliable sources however, we cannot guarantee its complete accuracy so we recommend that you also conduct your own enquiries to verify the details contained herein.
Location
6 Crofts Place
Spence ACT 2615
Details
3
2
2
EER: 4.5
House
Auction Saturday, 18 Nov 09:30 AM On site
Land area: | 1074 sqm (approx) |
Building size: | 201 sqm (approx) |
Nestled in a quiet cul-de-sac in the heart of Spence, this meticulously renovated three-bedroom ensuite home offers the perfect blend of modern comfort and style. Welcome to a home where every corner has been thought of.
This home has undergone a stunning transformation, with no expense spared. From the moment you step inside, you'll be captivated by the high-quality finishes and attention to detail throughout.
Enjoy a separate front lounge room and an open and airy floorplan that flows seamlessly from the family room to the dining area, making it perfect for entertaining or family gatherings.
The fully updated kitchen is a chef's dream, featuring top-of-the-line appliances, ample counter space, and custom cabinetry.
Step outside to a stunning covered alfresco overlooking your private backyard, where you can unwind on the deck, host barbeques, or simply soak in the beauty of the well-manicured garden.
Three generously sized bedrooms provide plenty of space for relaxation, and the master suite is a true oasis including an ensuite with double shower. There is ducted reverse cycle air conditioning/heating throughout and under tile heating to the main floors and wet areas.
Ideally situated in a peaceful neighbourhood, offering easy access to schools, parks, shopping, and all the conveniences of great family-friendly living.
Don't miss the opportunity to make 6 Crofts Place your forever home. This is your chance to own a fully updated, turn-key property with nothing left to do, except move in.
Features:
- Block: 1,074m2
- Living: 146m2
- Enclosed Carport and toolshed: 55m2
- Year built: 1976
- Year renovated: 2017
- EER: 4.5 stars
- Double glazed windows
- Separate lounge room
- Open plan meals and living area
- Renovated kitchen with quality appliances and oversized island bench
- Main bedroom approx. 3.4m x 3.3m with ensuite
- Bedroom two approx. 3m x 3.4m
- Bedroom three approx. 3m x 3.65m
- Ducted reverse cycle air conditioning/heating throughout
- Under tile heating to the main floors and wet areas
- Generously sized main bathroom with freestanding bath
- Large rear entertaining area with outdoor kitchen and drinks fridge
- Brand new automatic roller door to enclosed carport
- Ample off street parking ideal for trailers, caravans & boats
Cost breakdown
Rates: $722.5 p.q
Land Tax (only if rented): $1,191.75 p.q
Potential rental return: $630 - $670 p.w
This information has been obtained from reliable sources however, we cannot guarantee its complete accuracy so we recommend that you also conduct your own enquiries to verify the details contained herein.
Read MoreThis home has undergone a stunning transformation, with no expense spared. From the moment you step inside, you'll be captivated by the high-quality finishes and attention to detail throughout.
Enjoy a separate front lounge room and an open and airy floorplan that flows seamlessly from the family room to the dining area, making it perfect for entertaining or family gatherings.
The fully updated kitchen is a chef's dream, featuring top-of-the-line appliances, ample counter space, and custom cabinetry.
Step outside to a stunning covered alfresco overlooking your private backyard, where you can unwind on the deck, host barbeques, or simply soak in the beauty of the well-manicured garden.
Three generously sized bedrooms provide plenty of space for relaxation, and the master suite is a true oasis including an ensuite with double shower. There is ducted reverse cycle air conditioning/heating throughout and under tile heating to the main floors and wet areas.
Ideally situated in a peaceful neighbourhood, offering easy access to schools, parks, shopping, and all the conveniences of great family-friendly living.
Don't miss the opportunity to make 6 Crofts Place your forever home. This is your chance to own a fully updated, turn-key property with nothing left to do, except move in.
Features:
- Block: 1,074m2
- Living: 146m2
- Enclosed Carport and toolshed: 55m2
- Year built: 1976
- Year renovated: 2017
- EER: 4.5 stars
- Double glazed windows
- Separate lounge room
- Open plan meals and living area
- Renovated kitchen with quality appliances and oversized island bench
- Main bedroom approx. 3.4m x 3.3m with ensuite
- Bedroom two approx. 3m x 3.4m
- Bedroom three approx. 3m x 3.65m
- Ducted reverse cycle air conditioning/heating throughout
- Under tile heating to the main floors and wet areas
- Generously sized main bathroom with freestanding bath
- Large rear entertaining area with outdoor kitchen and drinks fridge
- Brand new automatic roller door to enclosed carport
- Ample off street parking ideal for trailers, caravans & boats
Cost breakdown
Rates: $722.5 p.q
Land Tax (only if rented): $1,191.75 p.q
Potential rental return: $630 - $670 p.w
This information has been obtained from reliable sources however, we cannot guarantee its complete accuracy so we recommend that you also conduct your own enquiries to verify the details contained herein.
Inspect
Contact agent



