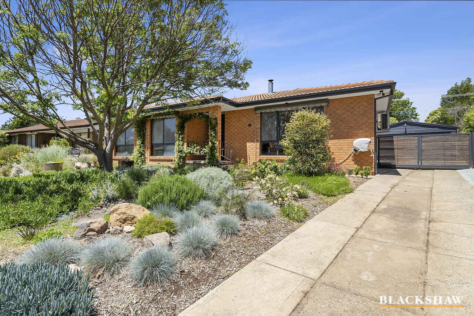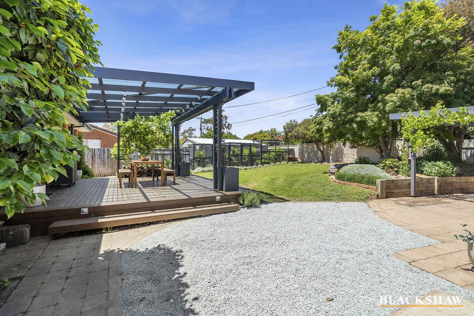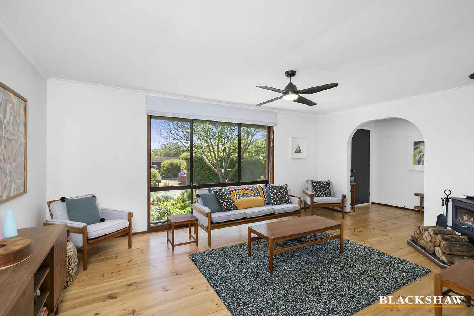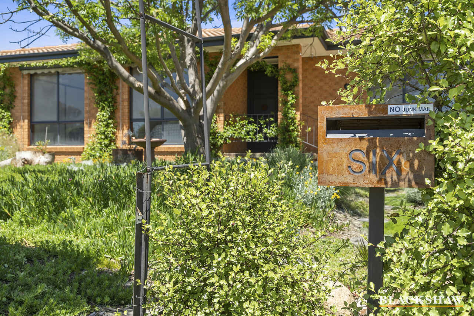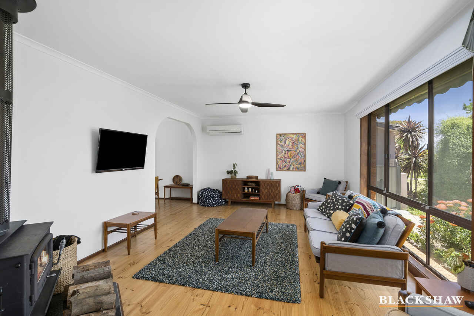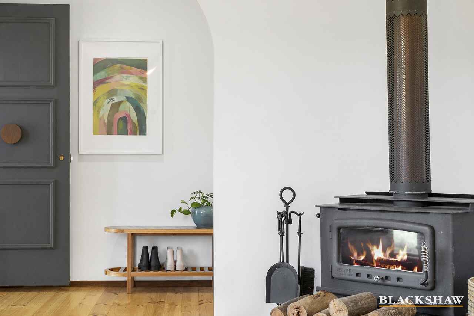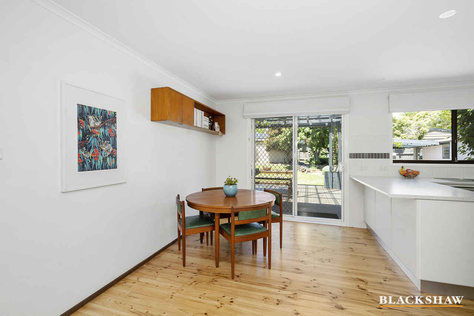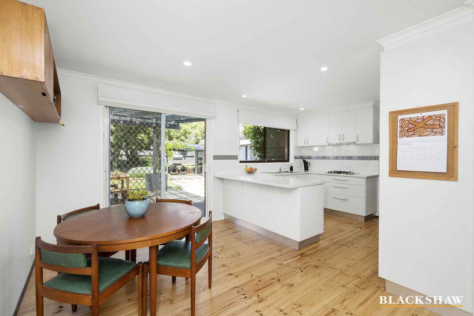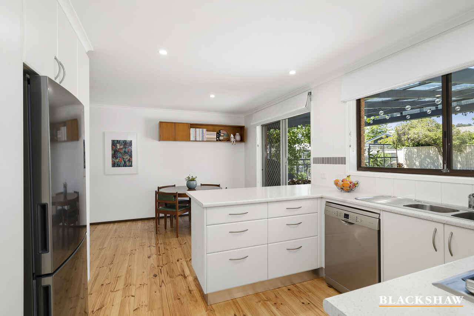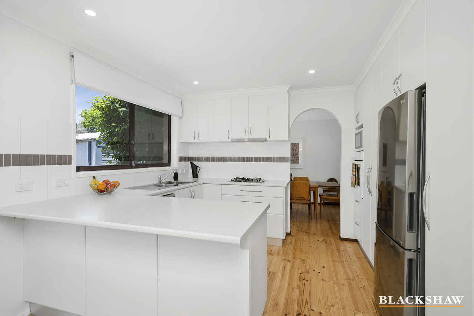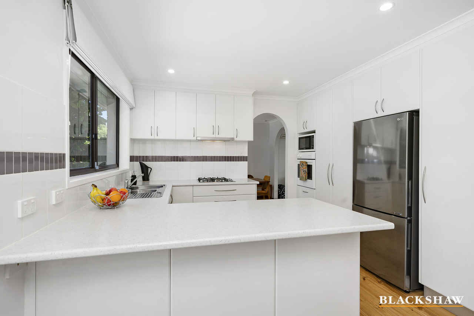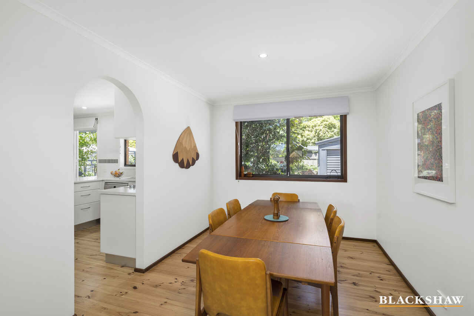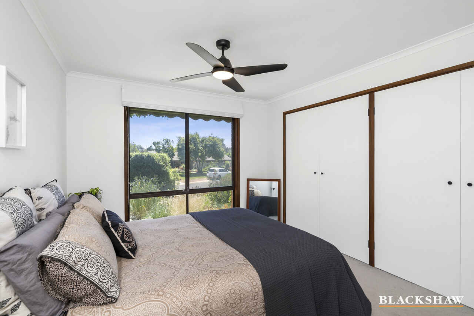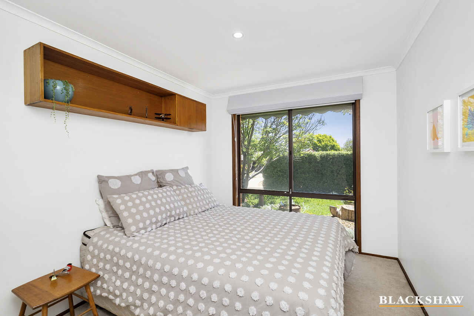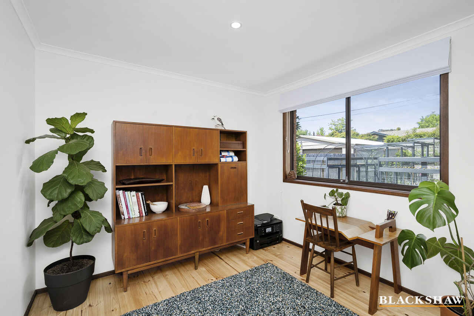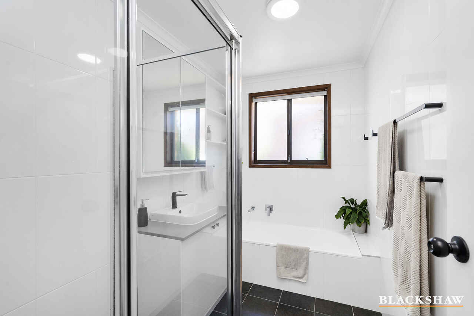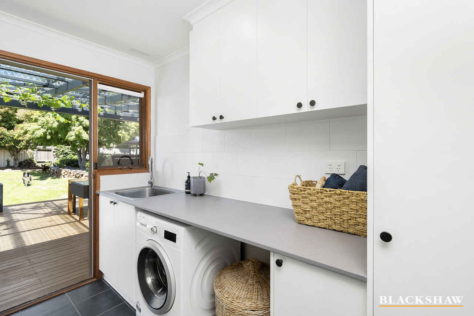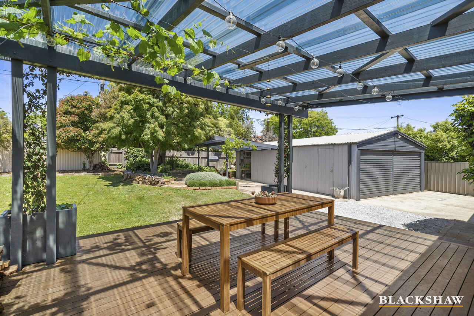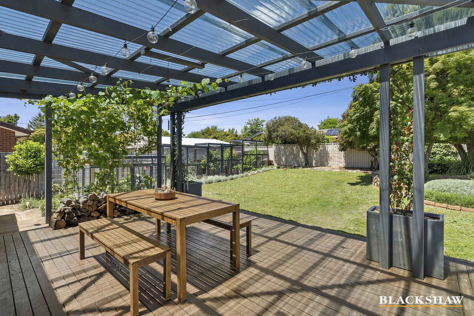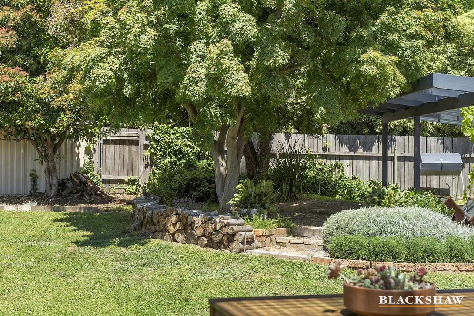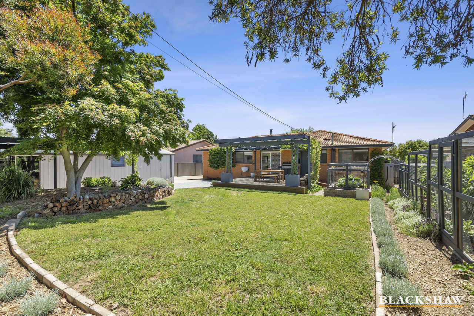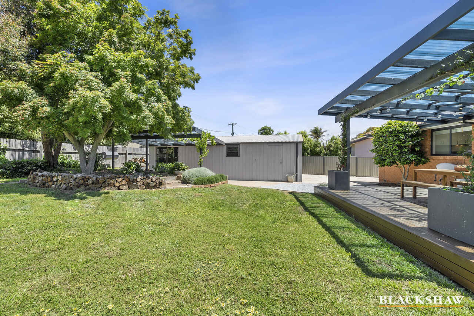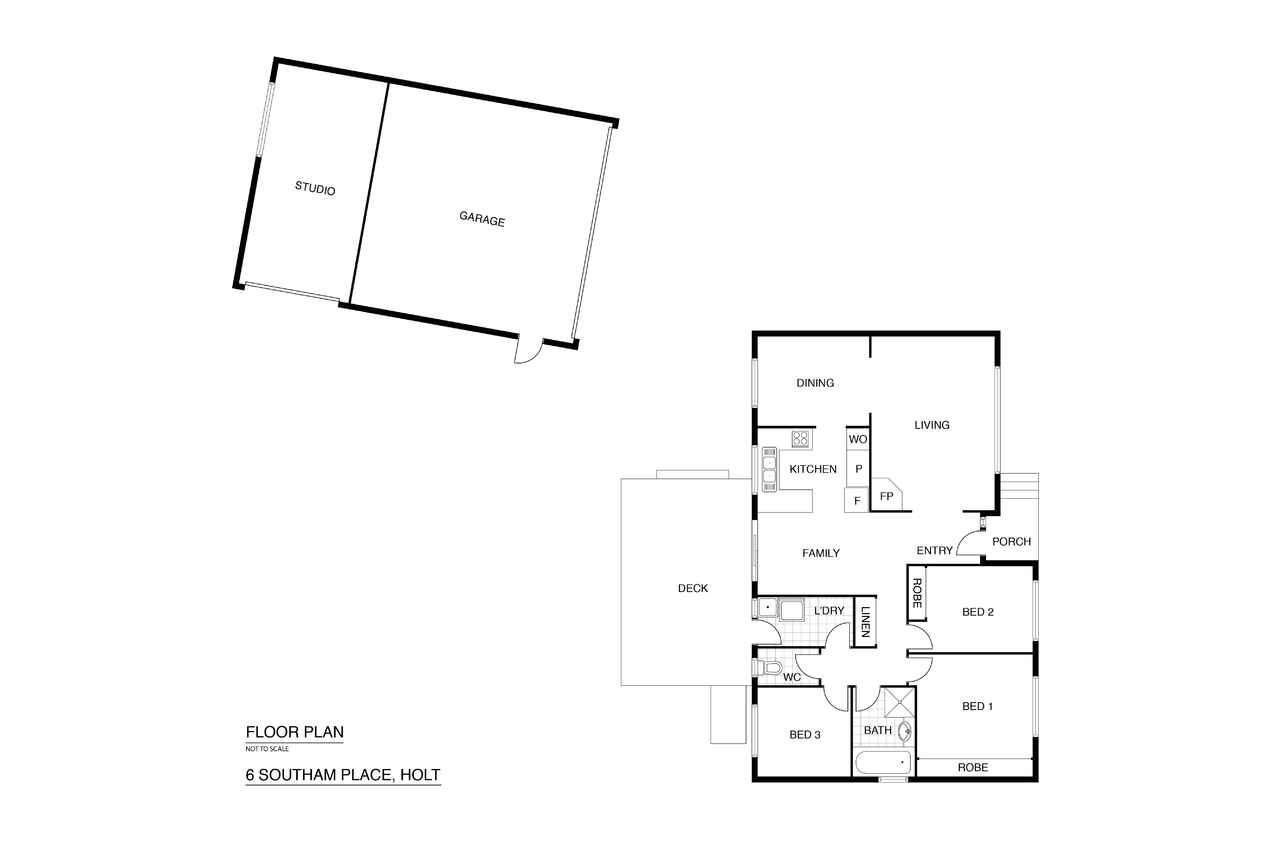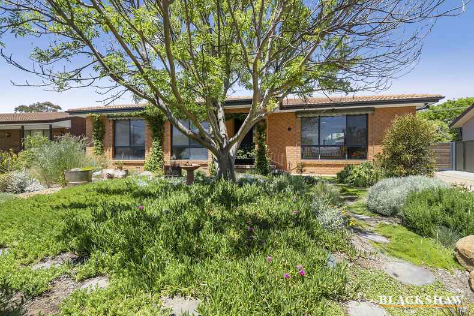Style and Size!
Sold
Location
6 Southam Place
Holt ACT 2615
Details
3
1
4
EER: 2.5
House
Auction Saturday, 12 Dec 12:00 PM On site
Land area: | 703 sqm (approx) |
Building size: | 122.9 sqm (approx) |
Tucked in to a neat and tidy cul-de-sac is this tastefully updated, 3 bedroom home positioned on a large level 703m2 block surrounded by established gardens and manicured plants.
Beyond the private entry, you are welcomed by the sizeable lounge room that features a cosy fireplace which efficiently heats the house throughout the cooler months.
The well-designed kitchen offers plenty of storage space and carefully selected quality appliances including a Fisher & Paykel four burner gas cooktop, Bosch dishwasher and a Westinghouse oven. The kitchen is connected to the meals area and is overlooked by the family living area.
All bedrooms are a generous size, bedrooms one and two contain built-in robes and are all serviced by the fully renovated chic main bathroom with floor to ceiling tiles and quality fixtures and fitting. The separate toilet and family sized laundry have also been renovated to the same high quality.
There is an abundance of storage, work space and parking space in the large detached four car garage plus garden shed. The shed, garage and luxury entertaining deck are perfectly positioned and are surrounded by established trees, and plenty of well-loved and maintained garden beds, while still allowing plenty of space for the children and pets to enjoy the level grassed backyard.
Conveniently located only a short distance to Kippax Fair shopping centre with the convenience of Woolworths, restaurants, takeaways, speciality stores and more! A viewing is highly recommended!
Features:
- Block: 703m2
- Living: 122.9m2
- Garage: 55m2
- Large lounge room with ceiling fan, split system and cosy fireplace
- Meals area
- Family living area
- Spacious kitchen
- Stainless steel Fisher and Paykel four burner gas cooktop
- Westinghouse oven
- Stainless steel Bosch dishwasher
- Main bedroom with built-in robe and ceiling fan
- Bedroom two with built-in robe
- Good size bedroom three
- Main bathroom fully renovated
- Separate toilet fully renovated
- Renovated family sized laundry with heaps of bench space and storage options
- Large covered entertaining deck
- Established and well-maintained vegetable gardens
- Detached four car garage
- Storage shed
Read MoreBeyond the private entry, you are welcomed by the sizeable lounge room that features a cosy fireplace which efficiently heats the house throughout the cooler months.
The well-designed kitchen offers plenty of storage space and carefully selected quality appliances including a Fisher & Paykel four burner gas cooktop, Bosch dishwasher and a Westinghouse oven. The kitchen is connected to the meals area and is overlooked by the family living area.
All bedrooms are a generous size, bedrooms one and two contain built-in robes and are all serviced by the fully renovated chic main bathroom with floor to ceiling tiles and quality fixtures and fitting. The separate toilet and family sized laundry have also been renovated to the same high quality.
There is an abundance of storage, work space and parking space in the large detached four car garage plus garden shed. The shed, garage and luxury entertaining deck are perfectly positioned and are surrounded by established trees, and plenty of well-loved and maintained garden beds, while still allowing plenty of space for the children and pets to enjoy the level grassed backyard.
Conveniently located only a short distance to Kippax Fair shopping centre with the convenience of Woolworths, restaurants, takeaways, speciality stores and more! A viewing is highly recommended!
Features:
- Block: 703m2
- Living: 122.9m2
- Garage: 55m2
- Large lounge room with ceiling fan, split system and cosy fireplace
- Meals area
- Family living area
- Spacious kitchen
- Stainless steel Fisher and Paykel four burner gas cooktop
- Westinghouse oven
- Stainless steel Bosch dishwasher
- Main bedroom with built-in robe and ceiling fan
- Bedroom two with built-in robe
- Good size bedroom three
- Main bathroom fully renovated
- Separate toilet fully renovated
- Renovated family sized laundry with heaps of bench space and storage options
- Large covered entertaining deck
- Established and well-maintained vegetable gardens
- Detached four car garage
- Storage shed
Inspect
Contact agent
Listing agents
Tucked in to a neat and tidy cul-de-sac is this tastefully updated, 3 bedroom home positioned on a large level 703m2 block surrounded by established gardens and manicured plants.
Beyond the private entry, you are welcomed by the sizeable lounge room that features a cosy fireplace which efficiently heats the house throughout the cooler months.
The well-designed kitchen offers plenty of storage space and carefully selected quality appliances including a Fisher & Paykel four burner gas cooktop, Bosch dishwasher and a Westinghouse oven. The kitchen is connected to the meals area and is overlooked by the family living area.
All bedrooms are a generous size, bedrooms one and two contain built-in robes and are all serviced by the fully renovated chic main bathroom with floor to ceiling tiles and quality fixtures and fitting. The separate toilet and family sized laundry have also been renovated to the same high quality.
There is an abundance of storage, work space and parking space in the large detached four car garage plus garden shed. The shed, garage and luxury entertaining deck are perfectly positioned and are surrounded by established trees, and plenty of well-loved and maintained garden beds, while still allowing plenty of space for the children and pets to enjoy the level grassed backyard.
Conveniently located only a short distance to Kippax Fair shopping centre with the convenience of Woolworths, restaurants, takeaways, speciality stores and more! A viewing is highly recommended!
Features:
- Block: 703m2
- Living: 122.9m2
- Garage: 55m2
- Large lounge room with ceiling fan, split system and cosy fireplace
- Meals area
- Family living area
- Spacious kitchen
- Stainless steel Fisher and Paykel four burner gas cooktop
- Westinghouse oven
- Stainless steel Bosch dishwasher
- Main bedroom with built-in robe and ceiling fan
- Bedroom two with built-in robe
- Good size bedroom three
- Main bathroom fully renovated
- Separate toilet fully renovated
- Renovated family sized laundry with heaps of bench space and storage options
- Large covered entertaining deck
- Established and well-maintained vegetable gardens
- Detached four car garage
- Storage shed
Read MoreBeyond the private entry, you are welcomed by the sizeable lounge room that features a cosy fireplace which efficiently heats the house throughout the cooler months.
The well-designed kitchen offers plenty of storage space and carefully selected quality appliances including a Fisher & Paykel four burner gas cooktop, Bosch dishwasher and a Westinghouse oven. The kitchen is connected to the meals area and is overlooked by the family living area.
All bedrooms are a generous size, bedrooms one and two contain built-in robes and are all serviced by the fully renovated chic main bathroom with floor to ceiling tiles and quality fixtures and fitting. The separate toilet and family sized laundry have also been renovated to the same high quality.
There is an abundance of storage, work space and parking space in the large detached four car garage plus garden shed. The shed, garage and luxury entertaining deck are perfectly positioned and are surrounded by established trees, and plenty of well-loved and maintained garden beds, while still allowing plenty of space for the children and pets to enjoy the level grassed backyard.
Conveniently located only a short distance to Kippax Fair shopping centre with the convenience of Woolworths, restaurants, takeaways, speciality stores and more! A viewing is highly recommended!
Features:
- Block: 703m2
- Living: 122.9m2
- Garage: 55m2
- Large lounge room with ceiling fan, split system and cosy fireplace
- Meals area
- Family living area
- Spacious kitchen
- Stainless steel Fisher and Paykel four burner gas cooktop
- Westinghouse oven
- Stainless steel Bosch dishwasher
- Main bedroom with built-in robe and ceiling fan
- Bedroom two with built-in robe
- Good size bedroom three
- Main bathroom fully renovated
- Separate toilet fully renovated
- Renovated family sized laundry with heaps of bench space and storage options
- Large covered entertaining deck
- Established and well-maintained vegetable gardens
- Detached four car garage
- Storage shed
Location
6 Southam Place
Holt ACT 2615
Details
3
1
4
EER: 2.5
House
Auction Saturday, 12 Dec 12:00 PM On site
Land area: | 703 sqm (approx) |
Building size: | 122.9 sqm (approx) |
Tucked in to a neat and tidy cul-de-sac is this tastefully updated, 3 bedroom home positioned on a large level 703m2 block surrounded by established gardens and manicured plants.
Beyond the private entry, you are welcomed by the sizeable lounge room that features a cosy fireplace which efficiently heats the house throughout the cooler months.
The well-designed kitchen offers plenty of storage space and carefully selected quality appliances including a Fisher & Paykel four burner gas cooktop, Bosch dishwasher and a Westinghouse oven. The kitchen is connected to the meals area and is overlooked by the family living area.
All bedrooms are a generous size, bedrooms one and two contain built-in robes and are all serviced by the fully renovated chic main bathroom with floor to ceiling tiles and quality fixtures and fitting. The separate toilet and family sized laundry have also been renovated to the same high quality.
There is an abundance of storage, work space and parking space in the large detached four car garage plus garden shed. The shed, garage and luxury entertaining deck are perfectly positioned and are surrounded by established trees, and plenty of well-loved and maintained garden beds, while still allowing plenty of space for the children and pets to enjoy the level grassed backyard.
Conveniently located only a short distance to Kippax Fair shopping centre with the convenience of Woolworths, restaurants, takeaways, speciality stores and more! A viewing is highly recommended!
Features:
- Block: 703m2
- Living: 122.9m2
- Garage: 55m2
- Large lounge room with ceiling fan, split system and cosy fireplace
- Meals area
- Family living area
- Spacious kitchen
- Stainless steel Fisher and Paykel four burner gas cooktop
- Westinghouse oven
- Stainless steel Bosch dishwasher
- Main bedroom with built-in robe and ceiling fan
- Bedroom two with built-in robe
- Good size bedroom three
- Main bathroom fully renovated
- Separate toilet fully renovated
- Renovated family sized laundry with heaps of bench space and storage options
- Large covered entertaining deck
- Established and well-maintained vegetable gardens
- Detached four car garage
- Storage shed
Read MoreBeyond the private entry, you are welcomed by the sizeable lounge room that features a cosy fireplace which efficiently heats the house throughout the cooler months.
The well-designed kitchen offers plenty of storage space and carefully selected quality appliances including a Fisher & Paykel four burner gas cooktop, Bosch dishwasher and a Westinghouse oven. The kitchen is connected to the meals area and is overlooked by the family living area.
All bedrooms are a generous size, bedrooms one and two contain built-in robes and are all serviced by the fully renovated chic main bathroom with floor to ceiling tiles and quality fixtures and fitting. The separate toilet and family sized laundry have also been renovated to the same high quality.
There is an abundance of storage, work space and parking space in the large detached four car garage plus garden shed. The shed, garage and luxury entertaining deck are perfectly positioned and are surrounded by established trees, and plenty of well-loved and maintained garden beds, while still allowing plenty of space for the children and pets to enjoy the level grassed backyard.
Conveniently located only a short distance to Kippax Fair shopping centre with the convenience of Woolworths, restaurants, takeaways, speciality stores and more! A viewing is highly recommended!
Features:
- Block: 703m2
- Living: 122.9m2
- Garage: 55m2
- Large lounge room with ceiling fan, split system and cosy fireplace
- Meals area
- Family living area
- Spacious kitchen
- Stainless steel Fisher and Paykel four burner gas cooktop
- Westinghouse oven
- Stainless steel Bosch dishwasher
- Main bedroom with built-in robe and ceiling fan
- Bedroom two with built-in robe
- Good size bedroom three
- Main bathroom fully renovated
- Separate toilet fully renovated
- Renovated family sized laundry with heaps of bench space and storage options
- Large covered entertaining deck
- Established and well-maintained vegetable gardens
- Detached four car garage
- Storage shed
Inspect
Contact agent


