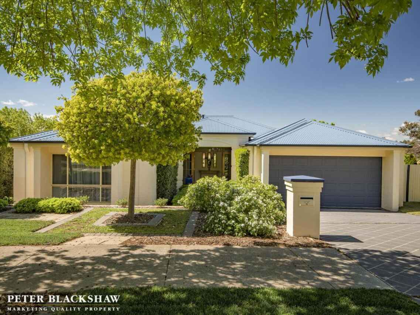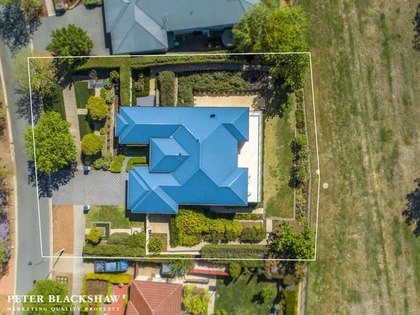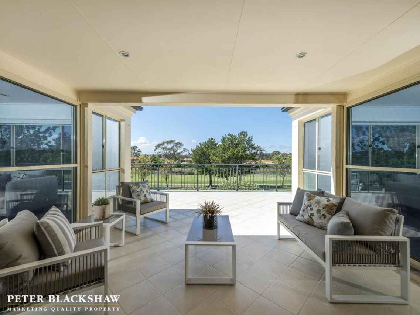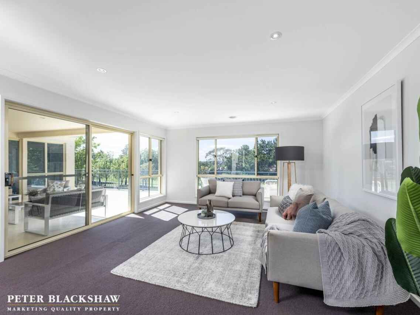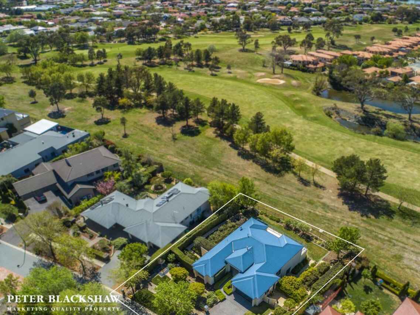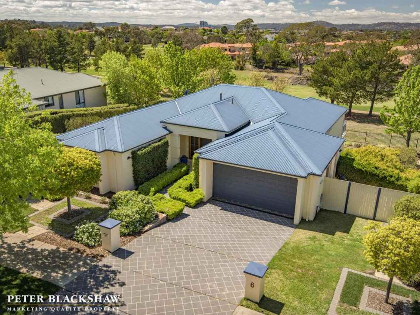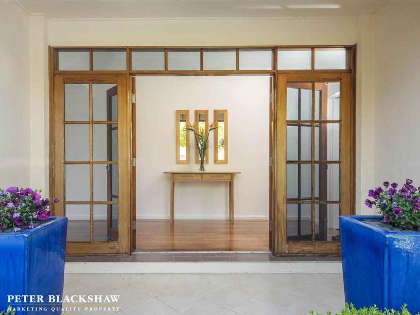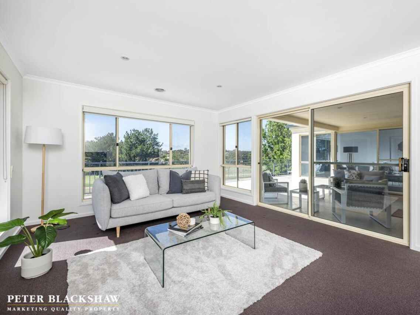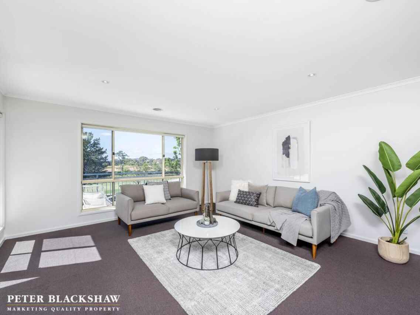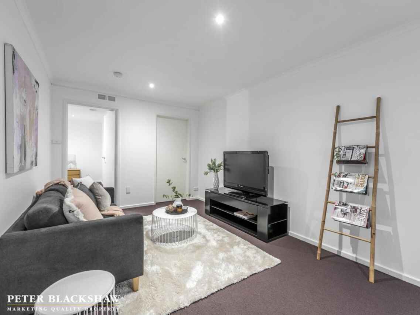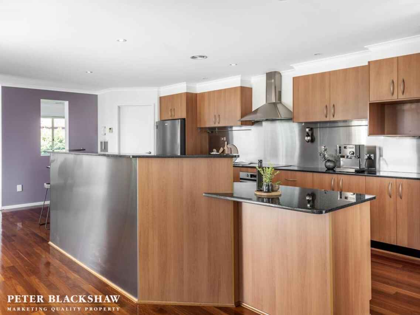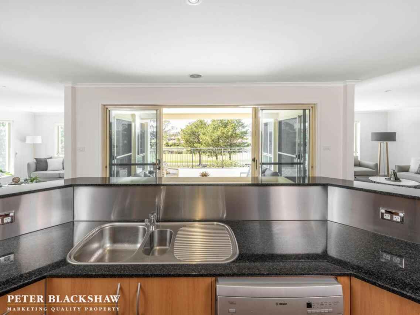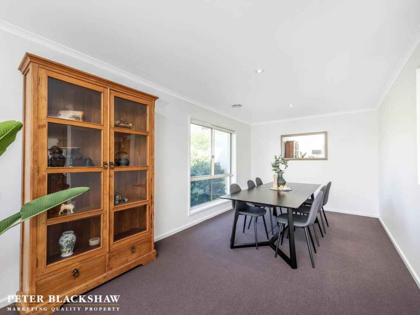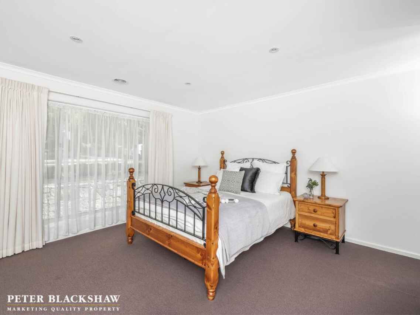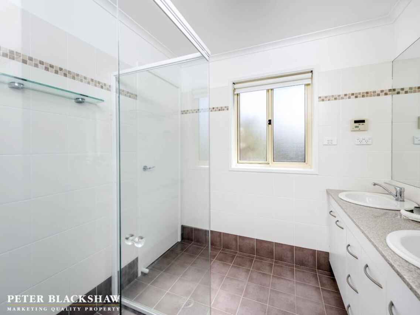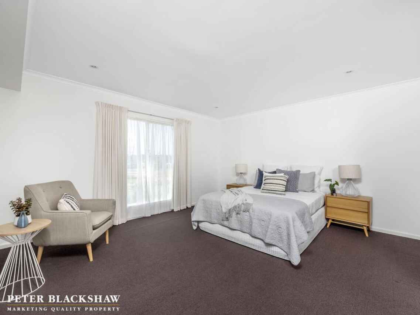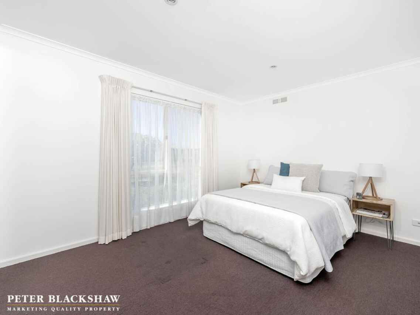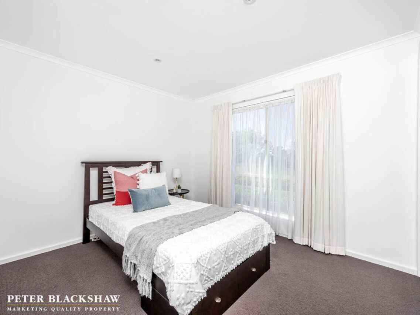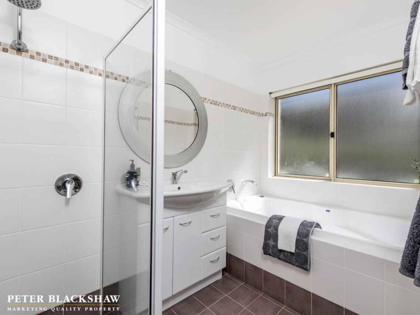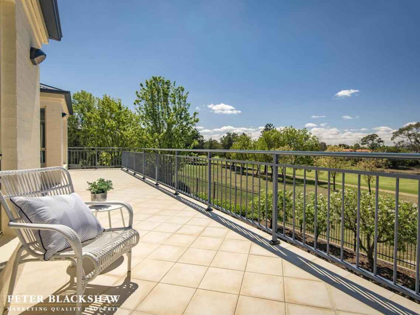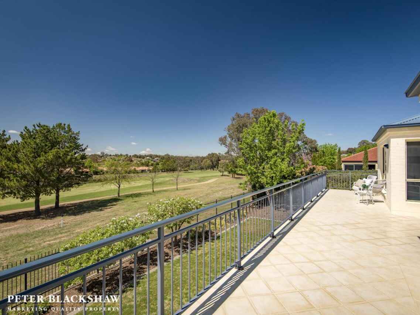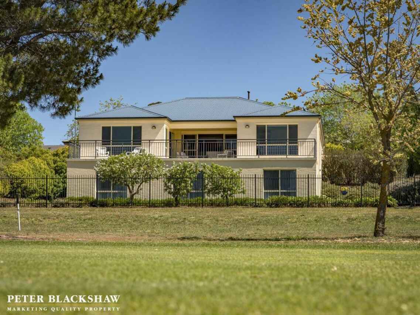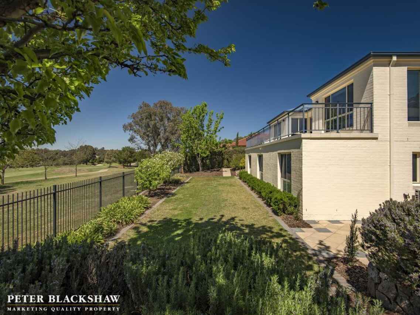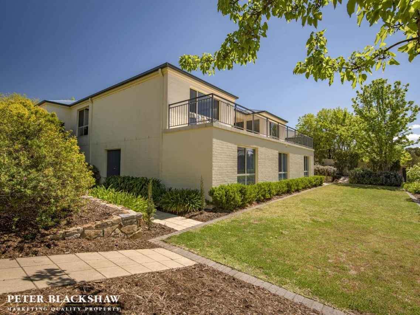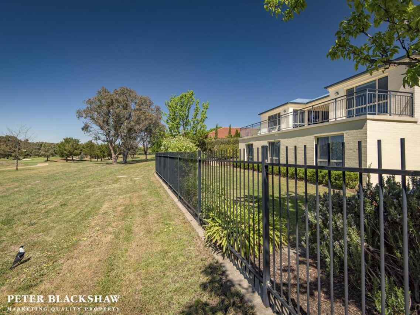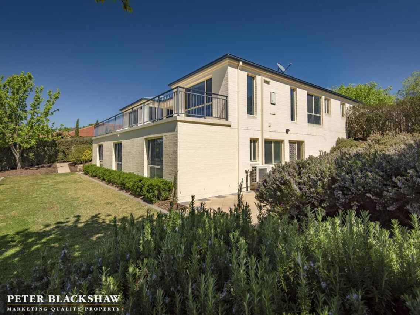Elegance blended with charm in an unrivaled location
Sold
Location
6 Viner Place
Nicholls ACT 2913
Details
4
2
2
EER: 4.0
House
Sold
Rates: | $3,728.59 annually |
Land area: | 973 sqm (approx) |
Building size: | 353 sqm (approx) |
Instantly impressive from the street and set in a tightly held enclave, this four bedroom + rumpus residence of grand proportions built by Classic Constructions and backing Gold Creek Golf Course is set to excite-and-delight buyers looking to upgrade their lifestyle with a postal address that will become the envy of family and friends.
The cleverly designed floorplan provides a vast multitude of sun-drenched living options to ease the family's growing pains, whilst the striking kitchen is a visual feast that is practical with an oversupply of storage and meal preparation space and acts as the hub of the home to bring the family together after the working/schooling day is done.
All bedrooms are spacious with the master providing segregation from the other bedrooms and incorporates a WIR and ensuite.
Special memories will be created entertaining family and friends from the platform of your alfresco and terrace offering expansive golf course views as the back drop.
The large, level rear yard caters for children's outdoor activities and offers direct gate access to the golf course.
If you thought this ultimate offering couldn't get any better, inspect today to find out that there is more than meets-the-eye!
- 264m2 living approx.
- 40m2 garage approx.
- 49m2 Entertaining terrace approx.
- Family-orientated house with private retreats
- Perfect for larger families seeking space and luxury
- Four oversized bedrooms
- Multiple living areas
- Upstairs powder room
- Comfort plus window glazing
- Reverse-cycle airconditioning in upstairs living room
- New ducted vacuum unit
- Kitchen with granite benchtops and stainless steel splashback
- New Westinghouse pyrolitic self-cleaning oven
- New Westinghouse induction cooktop
- New ducted gas heater
- NBN-connected
- 975m2 blue-ribbon parcel of land
- Built by Classic Constructions in 2003
- Large, dry under-house storage + storage room
- Colourbond roof
- Ultra convenient location within an easy stroll to Nicholls Shops, schools and Gold Creek Village
Read MoreThe cleverly designed floorplan provides a vast multitude of sun-drenched living options to ease the family's growing pains, whilst the striking kitchen is a visual feast that is practical with an oversupply of storage and meal preparation space and acts as the hub of the home to bring the family together after the working/schooling day is done.
All bedrooms are spacious with the master providing segregation from the other bedrooms and incorporates a WIR and ensuite.
Special memories will be created entertaining family and friends from the platform of your alfresco and terrace offering expansive golf course views as the back drop.
The large, level rear yard caters for children's outdoor activities and offers direct gate access to the golf course.
If you thought this ultimate offering couldn't get any better, inspect today to find out that there is more than meets-the-eye!
- 264m2 living approx.
- 40m2 garage approx.
- 49m2 Entertaining terrace approx.
- Family-orientated house with private retreats
- Perfect for larger families seeking space and luxury
- Four oversized bedrooms
- Multiple living areas
- Upstairs powder room
- Comfort plus window glazing
- Reverse-cycle airconditioning in upstairs living room
- New ducted vacuum unit
- Kitchen with granite benchtops and stainless steel splashback
- New Westinghouse pyrolitic self-cleaning oven
- New Westinghouse induction cooktop
- New ducted gas heater
- NBN-connected
- 975m2 blue-ribbon parcel of land
- Built by Classic Constructions in 2003
- Large, dry under-house storage + storage room
- Colourbond roof
- Ultra convenient location within an easy stroll to Nicholls Shops, schools and Gold Creek Village
Inspect
Contact agent
Listing agents
Instantly impressive from the street and set in a tightly held enclave, this four bedroom + rumpus residence of grand proportions built by Classic Constructions and backing Gold Creek Golf Course is set to excite-and-delight buyers looking to upgrade their lifestyle with a postal address that will become the envy of family and friends.
The cleverly designed floorplan provides a vast multitude of sun-drenched living options to ease the family's growing pains, whilst the striking kitchen is a visual feast that is practical with an oversupply of storage and meal preparation space and acts as the hub of the home to bring the family together after the working/schooling day is done.
All bedrooms are spacious with the master providing segregation from the other bedrooms and incorporates a WIR and ensuite.
Special memories will be created entertaining family and friends from the platform of your alfresco and terrace offering expansive golf course views as the back drop.
The large, level rear yard caters for children's outdoor activities and offers direct gate access to the golf course.
If you thought this ultimate offering couldn't get any better, inspect today to find out that there is more than meets-the-eye!
- 264m2 living approx.
- 40m2 garage approx.
- 49m2 Entertaining terrace approx.
- Family-orientated house with private retreats
- Perfect for larger families seeking space and luxury
- Four oversized bedrooms
- Multiple living areas
- Upstairs powder room
- Comfort plus window glazing
- Reverse-cycle airconditioning in upstairs living room
- New ducted vacuum unit
- Kitchen with granite benchtops and stainless steel splashback
- New Westinghouse pyrolitic self-cleaning oven
- New Westinghouse induction cooktop
- New ducted gas heater
- NBN-connected
- 975m2 blue-ribbon parcel of land
- Built by Classic Constructions in 2003
- Large, dry under-house storage + storage room
- Colourbond roof
- Ultra convenient location within an easy stroll to Nicholls Shops, schools and Gold Creek Village
Read MoreThe cleverly designed floorplan provides a vast multitude of sun-drenched living options to ease the family's growing pains, whilst the striking kitchen is a visual feast that is practical with an oversupply of storage and meal preparation space and acts as the hub of the home to bring the family together after the working/schooling day is done.
All bedrooms are spacious with the master providing segregation from the other bedrooms and incorporates a WIR and ensuite.
Special memories will be created entertaining family and friends from the platform of your alfresco and terrace offering expansive golf course views as the back drop.
The large, level rear yard caters for children's outdoor activities and offers direct gate access to the golf course.
If you thought this ultimate offering couldn't get any better, inspect today to find out that there is more than meets-the-eye!
- 264m2 living approx.
- 40m2 garage approx.
- 49m2 Entertaining terrace approx.
- Family-orientated house with private retreats
- Perfect for larger families seeking space and luxury
- Four oversized bedrooms
- Multiple living areas
- Upstairs powder room
- Comfort plus window glazing
- Reverse-cycle airconditioning in upstairs living room
- New ducted vacuum unit
- Kitchen with granite benchtops and stainless steel splashback
- New Westinghouse pyrolitic self-cleaning oven
- New Westinghouse induction cooktop
- New ducted gas heater
- NBN-connected
- 975m2 blue-ribbon parcel of land
- Built by Classic Constructions in 2003
- Large, dry under-house storage + storage room
- Colourbond roof
- Ultra convenient location within an easy stroll to Nicholls Shops, schools and Gold Creek Village
Location
6 Viner Place
Nicholls ACT 2913
Details
4
2
2
EER: 4.0
House
Sold
Rates: | $3,728.59 annually |
Land area: | 973 sqm (approx) |
Building size: | 353 sqm (approx) |
Instantly impressive from the street and set in a tightly held enclave, this four bedroom + rumpus residence of grand proportions built by Classic Constructions and backing Gold Creek Golf Course is set to excite-and-delight buyers looking to upgrade their lifestyle with a postal address that will become the envy of family and friends.
The cleverly designed floorplan provides a vast multitude of sun-drenched living options to ease the family's growing pains, whilst the striking kitchen is a visual feast that is practical with an oversupply of storage and meal preparation space and acts as the hub of the home to bring the family together after the working/schooling day is done.
All bedrooms are spacious with the master providing segregation from the other bedrooms and incorporates a WIR and ensuite.
Special memories will be created entertaining family and friends from the platform of your alfresco and terrace offering expansive golf course views as the back drop.
The large, level rear yard caters for children's outdoor activities and offers direct gate access to the golf course.
If you thought this ultimate offering couldn't get any better, inspect today to find out that there is more than meets-the-eye!
- 264m2 living approx.
- 40m2 garage approx.
- 49m2 Entertaining terrace approx.
- Family-orientated house with private retreats
- Perfect for larger families seeking space and luxury
- Four oversized bedrooms
- Multiple living areas
- Upstairs powder room
- Comfort plus window glazing
- Reverse-cycle airconditioning in upstairs living room
- New ducted vacuum unit
- Kitchen with granite benchtops and stainless steel splashback
- New Westinghouse pyrolitic self-cleaning oven
- New Westinghouse induction cooktop
- New ducted gas heater
- NBN-connected
- 975m2 blue-ribbon parcel of land
- Built by Classic Constructions in 2003
- Large, dry under-house storage + storage room
- Colourbond roof
- Ultra convenient location within an easy stroll to Nicholls Shops, schools and Gold Creek Village
Read MoreThe cleverly designed floorplan provides a vast multitude of sun-drenched living options to ease the family's growing pains, whilst the striking kitchen is a visual feast that is practical with an oversupply of storage and meal preparation space and acts as the hub of the home to bring the family together after the working/schooling day is done.
All bedrooms are spacious with the master providing segregation from the other bedrooms and incorporates a WIR and ensuite.
Special memories will be created entertaining family and friends from the platform of your alfresco and terrace offering expansive golf course views as the back drop.
The large, level rear yard caters for children's outdoor activities and offers direct gate access to the golf course.
If you thought this ultimate offering couldn't get any better, inspect today to find out that there is more than meets-the-eye!
- 264m2 living approx.
- 40m2 garage approx.
- 49m2 Entertaining terrace approx.
- Family-orientated house with private retreats
- Perfect for larger families seeking space and luxury
- Four oversized bedrooms
- Multiple living areas
- Upstairs powder room
- Comfort plus window glazing
- Reverse-cycle airconditioning in upstairs living room
- New ducted vacuum unit
- Kitchen with granite benchtops and stainless steel splashback
- New Westinghouse pyrolitic self-cleaning oven
- New Westinghouse induction cooktop
- New ducted gas heater
- NBN-connected
- 975m2 blue-ribbon parcel of land
- Built by Classic Constructions in 2003
- Large, dry under-house storage + storage room
- Colourbond roof
- Ultra convenient location within an easy stroll to Nicholls Shops, schools and Gold Creek Village
Inspect
Contact agent


