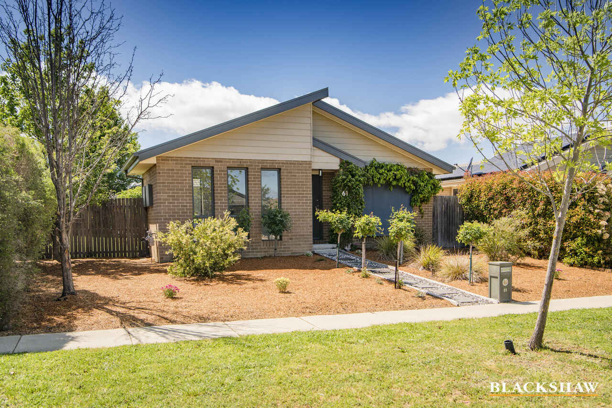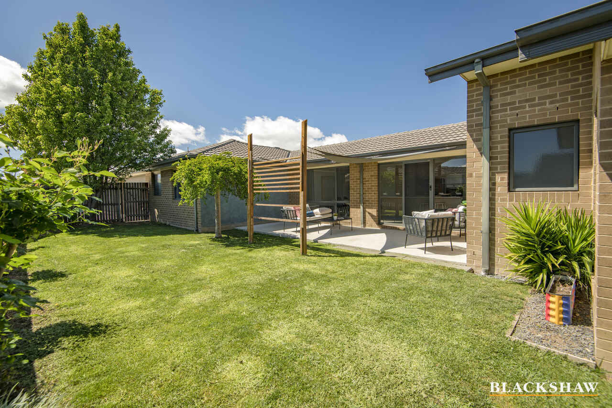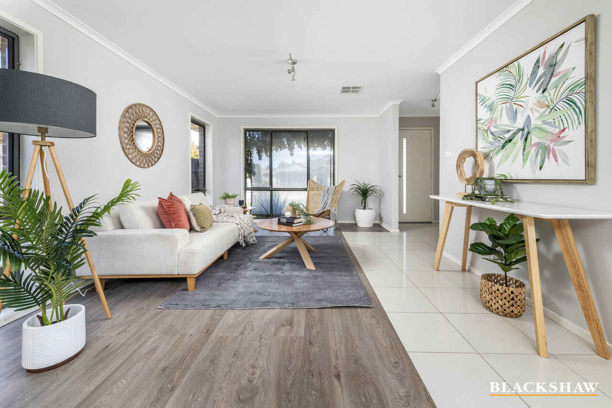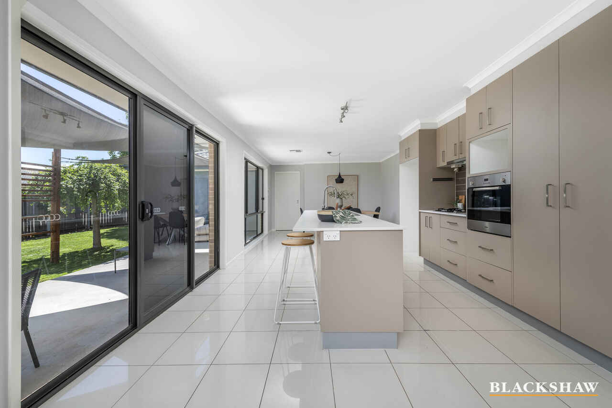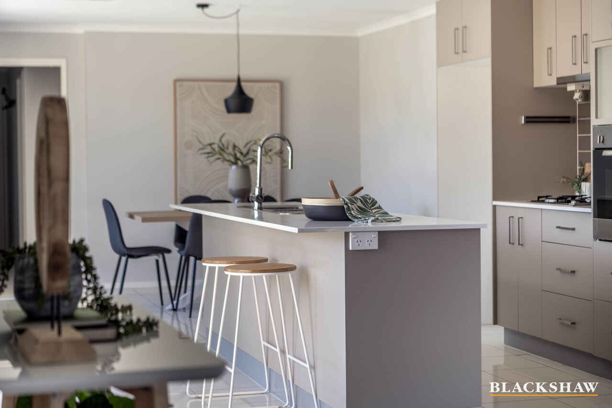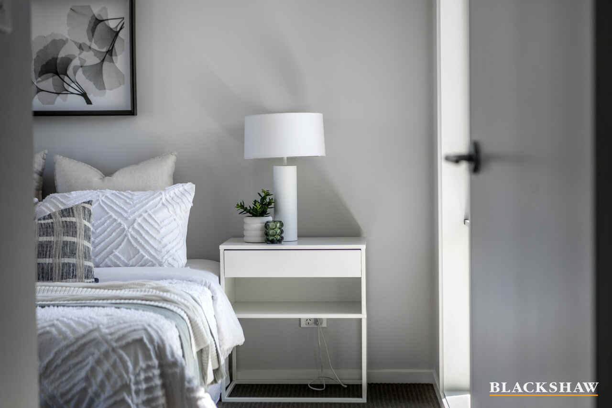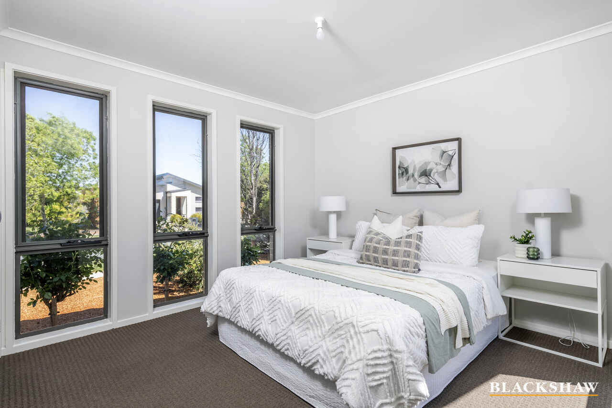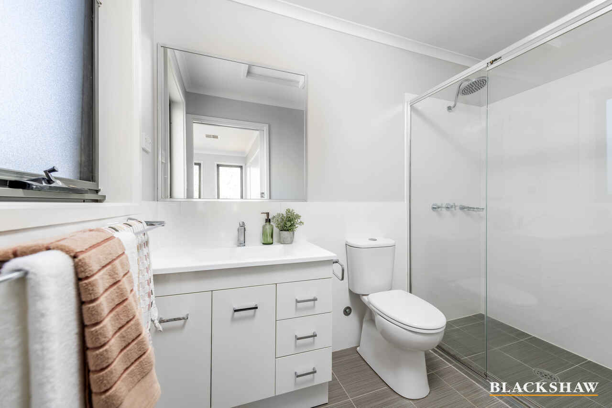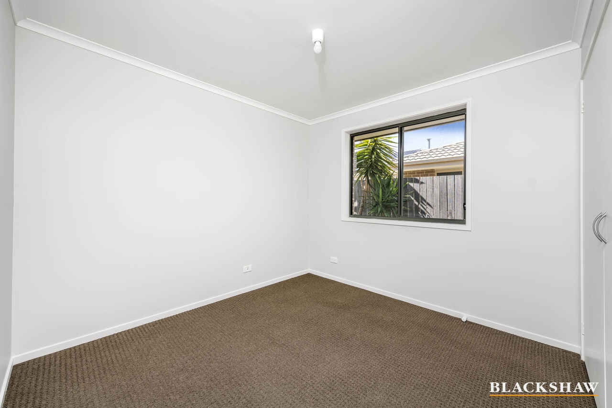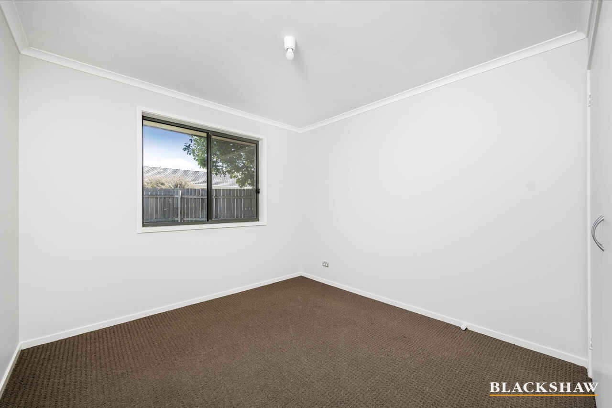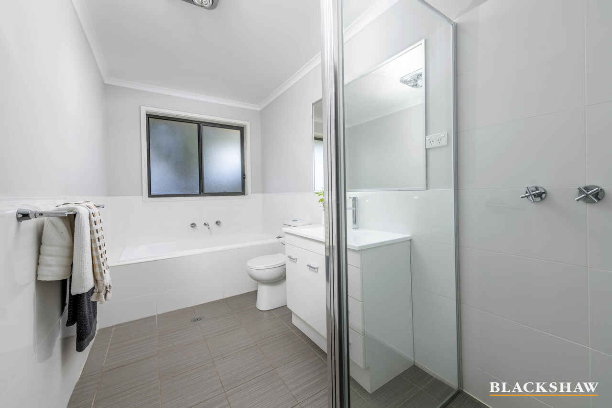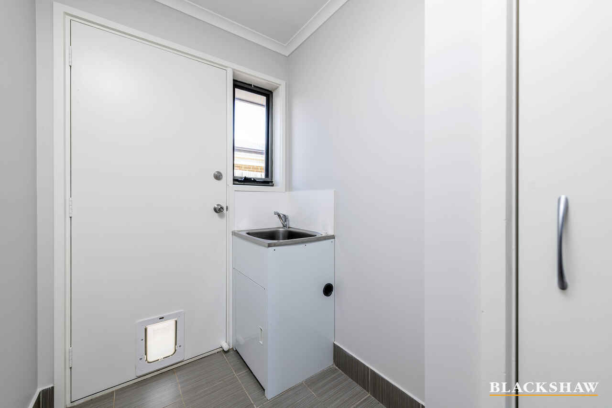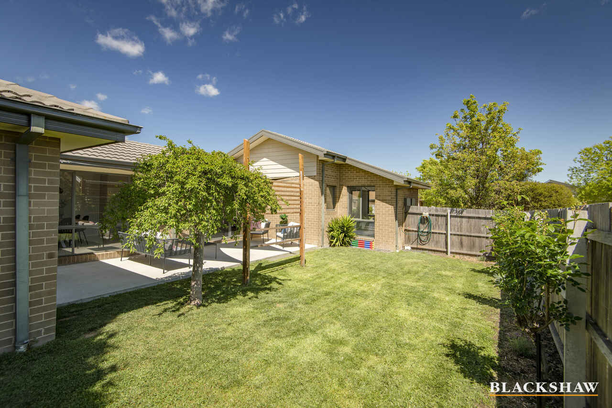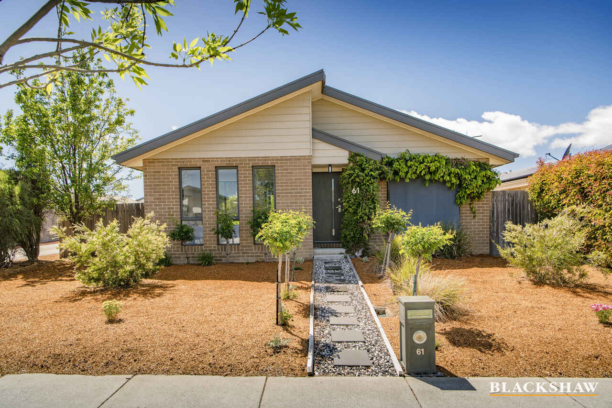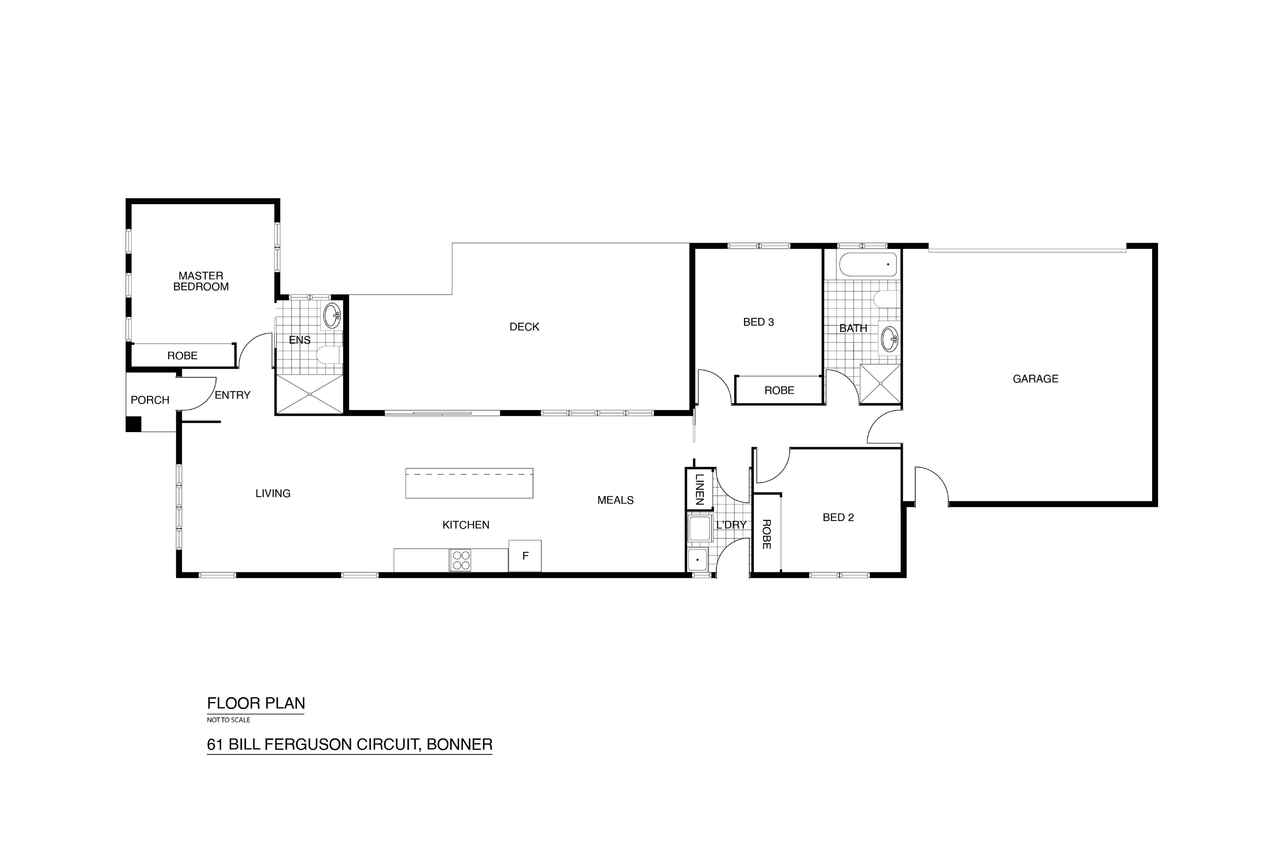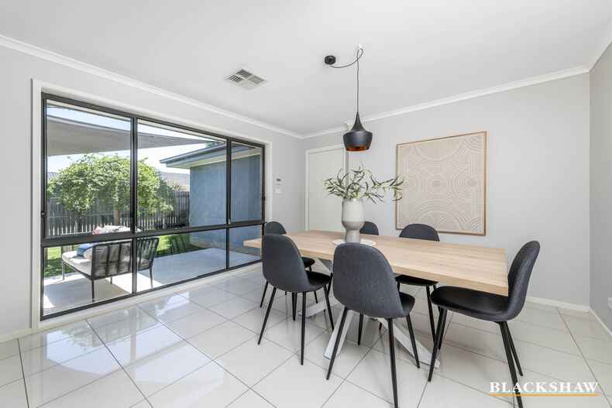Where modern living meets comfort
Sold
Location
61 Bill Ferguson Circuit
Bonner ACT 2914
Details
3
2
2
EER: 3.0
House
Auction Saturday, 4 Nov 12:15 PM On site
Land area: | 494 sqm (approx) |
Building size: | 159.61 sqm (approx) |
Ideally positioned close to Neville Bonner Primary School and local amenities, this three-bedroom home offers a bright and inviting space for you and your family.
This contemporary home boasts a sleek design that combines modern aesthetics with everyday functionality. Every corner of the house exudes a sense of style and sophistication.
From the moment you step inside, you'll be captivated by the open living spaces that create an inviting atmosphere for family gatherings and entertainment. The heart of this home is the gourmet kitchen, featuring high-end appliances, abundant counter space, and a spacious island bench, making it the perfect place to unleash your culinary creativity.
Enjoy the tranquillity of the private backyard – ideal for gardening, BBQs, or simply unwinding in your own oasis.
All three bedrooms are generously sized and include built-in robes, while the segregated master suite includes an ensuite.
Completing this wonderful offering is the ducted reverse cycle heating and cooling, family-sized laundry with direct rear access, and internal access to the double garage, keeping your vehicles secure and providing plenty of space for storage and hobbies.
Benefit from the convenience of living in Bonner with easy access to local shops, schools, parks, and public transport, while being able to embrace the scenic surroundings and walking trails that will inspire your daily walks.
This home combines modern aesthetics with practical design, making it an ideal choice for those seeking a contemporary and comfortable lifestyle.
Features
- Block: 494m2
- Living: 119.47m2
- Garage: 40.14m2
- Year built: 2010
- EER: 3 stars
- Freshly painted
- Ducted reverse cycle heating and cooling
- Open plan living and meals area
- Kitchen with stone benchtops
- Island breakfast bar
- Quality appliances
- Segregated main bedroom with built-in robe and ensuite
- Bedrooms two and three with built-in robes
- Main bathroom with bathtub
- Laundry with access to the rear yard
- Rear entertaining area
- Low-maintenance gardens with lush lawns
- Double garage with internal access
Cost breakdown
Rates: $693 p.q
Land Tax (only if rented): $1,122.75 p.q
Potential rental return: $600 - $650 p.w
This information has been obtained from reliable sources however, we cannot guarantee its complete accuracy so we recommend that you also conduct your own enquiries to verify the details contained herein.
Read MoreThis contemporary home boasts a sleek design that combines modern aesthetics with everyday functionality. Every corner of the house exudes a sense of style and sophistication.
From the moment you step inside, you'll be captivated by the open living spaces that create an inviting atmosphere for family gatherings and entertainment. The heart of this home is the gourmet kitchen, featuring high-end appliances, abundant counter space, and a spacious island bench, making it the perfect place to unleash your culinary creativity.
Enjoy the tranquillity of the private backyard – ideal for gardening, BBQs, or simply unwinding in your own oasis.
All three bedrooms are generously sized and include built-in robes, while the segregated master suite includes an ensuite.
Completing this wonderful offering is the ducted reverse cycle heating and cooling, family-sized laundry with direct rear access, and internal access to the double garage, keeping your vehicles secure and providing plenty of space for storage and hobbies.
Benefit from the convenience of living in Bonner with easy access to local shops, schools, parks, and public transport, while being able to embrace the scenic surroundings and walking trails that will inspire your daily walks.
This home combines modern aesthetics with practical design, making it an ideal choice for those seeking a contemporary and comfortable lifestyle.
Features
- Block: 494m2
- Living: 119.47m2
- Garage: 40.14m2
- Year built: 2010
- EER: 3 stars
- Freshly painted
- Ducted reverse cycle heating and cooling
- Open plan living and meals area
- Kitchen with stone benchtops
- Island breakfast bar
- Quality appliances
- Segregated main bedroom with built-in robe and ensuite
- Bedrooms two and three with built-in robes
- Main bathroom with bathtub
- Laundry with access to the rear yard
- Rear entertaining area
- Low-maintenance gardens with lush lawns
- Double garage with internal access
Cost breakdown
Rates: $693 p.q
Land Tax (only if rented): $1,122.75 p.q
Potential rental return: $600 - $650 p.w
This information has been obtained from reliable sources however, we cannot guarantee its complete accuracy so we recommend that you also conduct your own enquiries to verify the details contained herein.
Inspect
Contact agent
Listing agent
Ideally positioned close to Neville Bonner Primary School and local amenities, this three-bedroom home offers a bright and inviting space for you and your family.
This contemporary home boasts a sleek design that combines modern aesthetics with everyday functionality. Every corner of the house exudes a sense of style and sophistication.
From the moment you step inside, you'll be captivated by the open living spaces that create an inviting atmosphere for family gatherings and entertainment. The heart of this home is the gourmet kitchen, featuring high-end appliances, abundant counter space, and a spacious island bench, making it the perfect place to unleash your culinary creativity.
Enjoy the tranquillity of the private backyard – ideal for gardening, BBQs, or simply unwinding in your own oasis.
All three bedrooms are generously sized and include built-in robes, while the segregated master suite includes an ensuite.
Completing this wonderful offering is the ducted reverse cycle heating and cooling, family-sized laundry with direct rear access, and internal access to the double garage, keeping your vehicles secure and providing plenty of space for storage and hobbies.
Benefit from the convenience of living in Bonner with easy access to local shops, schools, parks, and public transport, while being able to embrace the scenic surroundings and walking trails that will inspire your daily walks.
This home combines modern aesthetics with practical design, making it an ideal choice for those seeking a contemporary and comfortable lifestyle.
Features
- Block: 494m2
- Living: 119.47m2
- Garage: 40.14m2
- Year built: 2010
- EER: 3 stars
- Freshly painted
- Ducted reverse cycle heating and cooling
- Open plan living and meals area
- Kitchen with stone benchtops
- Island breakfast bar
- Quality appliances
- Segregated main bedroom with built-in robe and ensuite
- Bedrooms two and three with built-in robes
- Main bathroom with bathtub
- Laundry with access to the rear yard
- Rear entertaining area
- Low-maintenance gardens with lush lawns
- Double garage with internal access
Cost breakdown
Rates: $693 p.q
Land Tax (only if rented): $1,122.75 p.q
Potential rental return: $600 - $650 p.w
This information has been obtained from reliable sources however, we cannot guarantee its complete accuracy so we recommend that you also conduct your own enquiries to verify the details contained herein.
Read MoreThis contemporary home boasts a sleek design that combines modern aesthetics with everyday functionality. Every corner of the house exudes a sense of style and sophistication.
From the moment you step inside, you'll be captivated by the open living spaces that create an inviting atmosphere for family gatherings and entertainment. The heart of this home is the gourmet kitchen, featuring high-end appliances, abundant counter space, and a spacious island bench, making it the perfect place to unleash your culinary creativity.
Enjoy the tranquillity of the private backyard – ideal for gardening, BBQs, or simply unwinding in your own oasis.
All three bedrooms are generously sized and include built-in robes, while the segregated master suite includes an ensuite.
Completing this wonderful offering is the ducted reverse cycle heating and cooling, family-sized laundry with direct rear access, and internal access to the double garage, keeping your vehicles secure and providing plenty of space for storage and hobbies.
Benefit from the convenience of living in Bonner with easy access to local shops, schools, parks, and public transport, while being able to embrace the scenic surroundings and walking trails that will inspire your daily walks.
This home combines modern aesthetics with practical design, making it an ideal choice for those seeking a contemporary and comfortable lifestyle.
Features
- Block: 494m2
- Living: 119.47m2
- Garage: 40.14m2
- Year built: 2010
- EER: 3 stars
- Freshly painted
- Ducted reverse cycle heating and cooling
- Open plan living and meals area
- Kitchen with stone benchtops
- Island breakfast bar
- Quality appliances
- Segregated main bedroom with built-in robe and ensuite
- Bedrooms two and three with built-in robes
- Main bathroom with bathtub
- Laundry with access to the rear yard
- Rear entertaining area
- Low-maintenance gardens with lush lawns
- Double garage with internal access
Cost breakdown
Rates: $693 p.q
Land Tax (only if rented): $1,122.75 p.q
Potential rental return: $600 - $650 p.w
This information has been obtained from reliable sources however, we cannot guarantee its complete accuracy so we recommend that you also conduct your own enquiries to verify the details contained herein.
Location
61 Bill Ferguson Circuit
Bonner ACT 2914
Details
3
2
2
EER: 3.0
House
Auction Saturday, 4 Nov 12:15 PM On site
Land area: | 494 sqm (approx) |
Building size: | 159.61 sqm (approx) |
Ideally positioned close to Neville Bonner Primary School and local amenities, this three-bedroom home offers a bright and inviting space for you and your family.
This contemporary home boasts a sleek design that combines modern aesthetics with everyday functionality. Every corner of the house exudes a sense of style and sophistication.
From the moment you step inside, you'll be captivated by the open living spaces that create an inviting atmosphere for family gatherings and entertainment. The heart of this home is the gourmet kitchen, featuring high-end appliances, abundant counter space, and a spacious island bench, making it the perfect place to unleash your culinary creativity.
Enjoy the tranquillity of the private backyard – ideal for gardening, BBQs, or simply unwinding in your own oasis.
All three bedrooms are generously sized and include built-in robes, while the segregated master suite includes an ensuite.
Completing this wonderful offering is the ducted reverse cycle heating and cooling, family-sized laundry with direct rear access, and internal access to the double garage, keeping your vehicles secure and providing plenty of space for storage and hobbies.
Benefit from the convenience of living in Bonner with easy access to local shops, schools, parks, and public transport, while being able to embrace the scenic surroundings and walking trails that will inspire your daily walks.
This home combines modern aesthetics with practical design, making it an ideal choice for those seeking a contemporary and comfortable lifestyle.
Features
- Block: 494m2
- Living: 119.47m2
- Garage: 40.14m2
- Year built: 2010
- EER: 3 stars
- Freshly painted
- Ducted reverse cycle heating and cooling
- Open plan living and meals area
- Kitchen with stone benchtops
- Island breakfast bar
- Quality appliances
- Segregated main bedroom with built-in robe and ensuite
- Bedrooms two and three with built-in robes
- Main bathroom with bathtub
- Laundry with access to the rear yard
- Rear entertaining area
- Low-maintenance gardens with lush lawns
- Double garage with internal access
Cost breakdown
Rates: $693 p.q
Land Tax (only if rented): $1,122.75 p.q
Potential rental return: $600 - $650 p.w
This information has been obtained from reliable sources however, we cannot guarantee its complete accuracy so we recommend that you also conduct your own enquiries to verify the details contained herein.
Read MoreThis contemporary home boasts a sleek design that combines modern aesthetics with everyday functionality. Every corner of the house exudes a sense of style and sophistication.
From the moment you step inside, you'll be captivated by the open living spaces that create an inviting atmosphere for family gatherings and entertainment. The heart of this home is the gourmet kitchen, featuring high-end appliances, abundant counter space, and a spacious island bench, making it the perfect place to unleash your culinary creativity.
Enjoy the tranquillity of the private backyard – ideal for gardening, BBQs, or simply unwinding in your own oasis.
All three bedrooms are generously sized and include built-in robes, while the segregated master suite includes an ensuite.
Completing this wonderful offering is the ducted reverse cycle heating and cooling, family-sized laundry with direct rear access, and internal access to the double garage, keeping your vehicles secure and providing plenty of space for storage and hobbies.
Benefit from the convenience of living in Bonner with easy access to local shops, schools, parks, and public transport, while being able to embrace the scenic surroundings and walking trails that will inspire your daily walks.
This home combines modern aesthetics with practical design, making it an ideal choice for those seeking a contemporary and comfortable lifestyle.
Features
- Block: 494m2
- Living: 119.47m2
- Garage: 40.14m2
- Year built: 2010
- EER: 3 stars
- Freshly painted
- Ducted reverse cycle heating and cooling
- Open plan living and meals area
- Kitchen with stone benchtops
- Island breakfast bar
- Quality appliances
- Segregated main bedroom with built-in robe and ensuite
- Bedrooms two and three with built-in robes
- Main bathroom with bathtub
- Laundry with access to the rear yard
- Rear entertaining area
- Low-maintenance gardens with lush lawns
- Double garage with internal access
Cost breakdown
Rates: $693 p.q
Land Tax (only if rented): $1,122.75 p.q
Potential rental return: $600 - $650 p.w
This information has been obtained from reliable sources however, we cannot guarantee its complete accuracy so we recommend that you also conduct your own enquiries to verify the details contained herein.
Inspect
Contact agent


