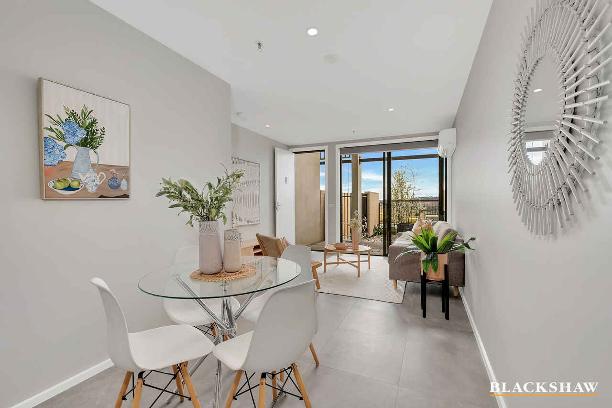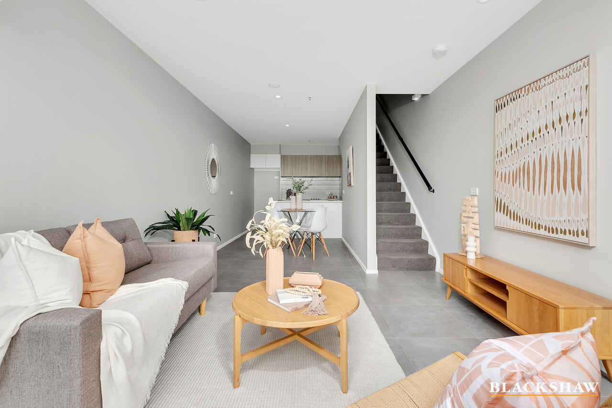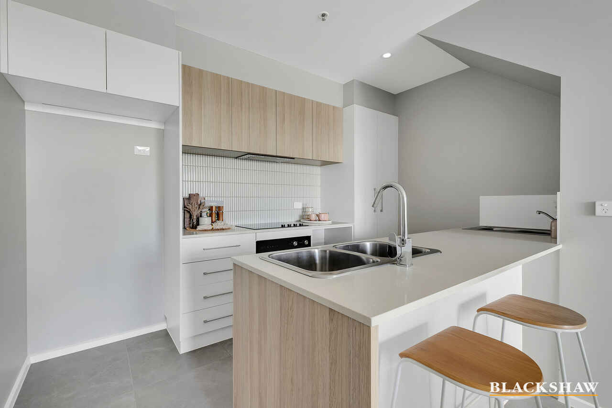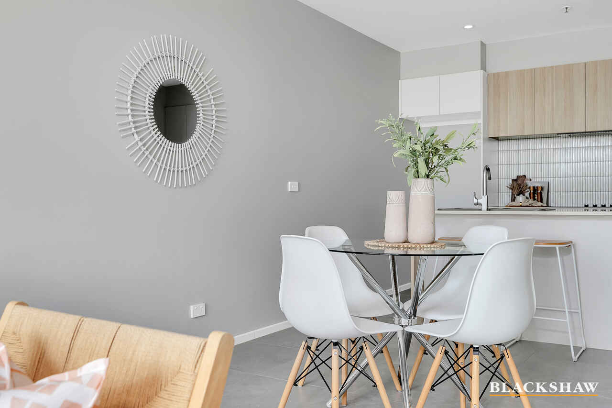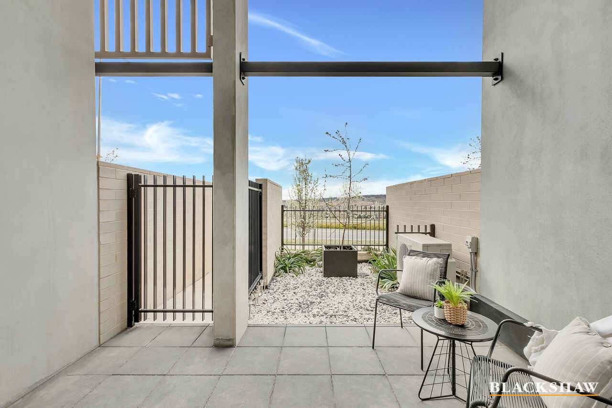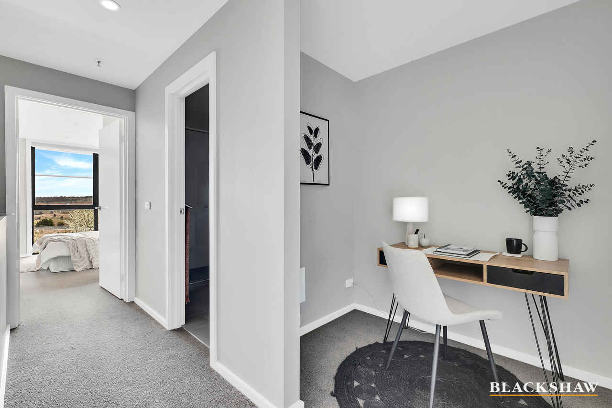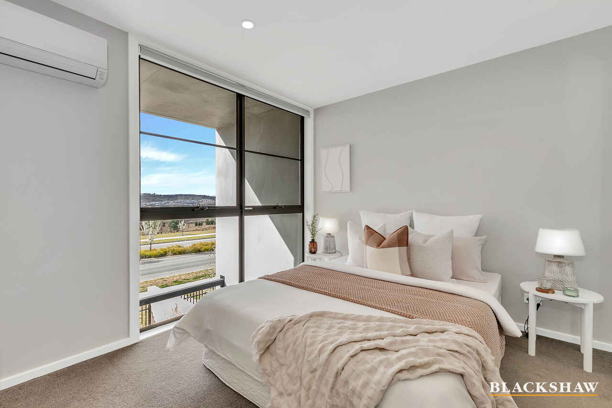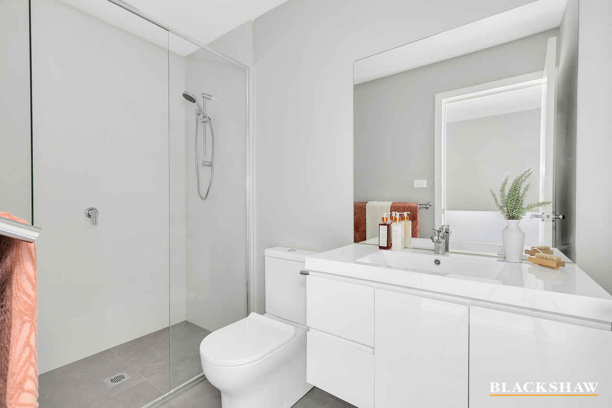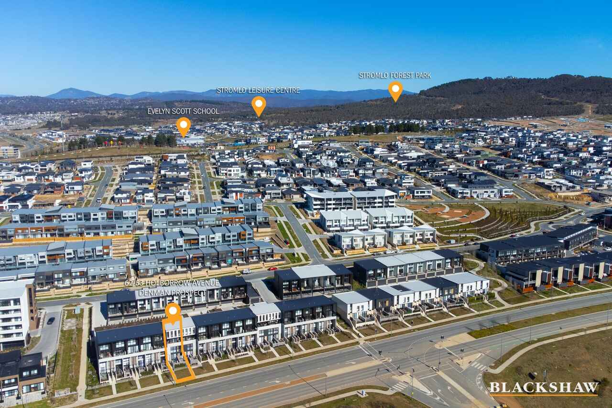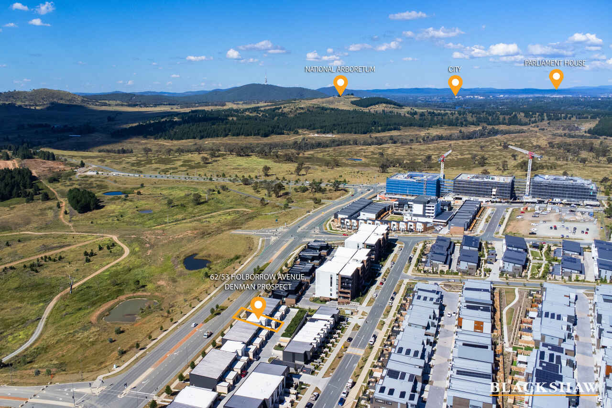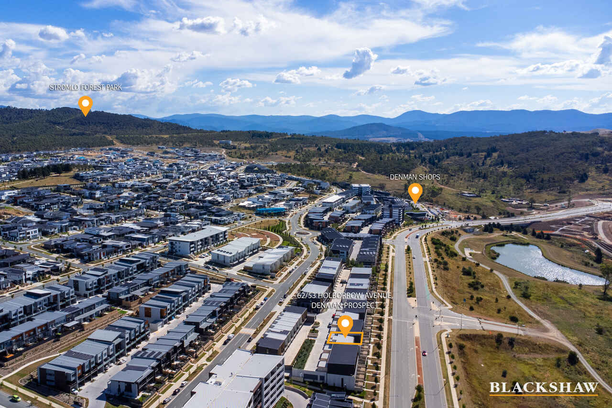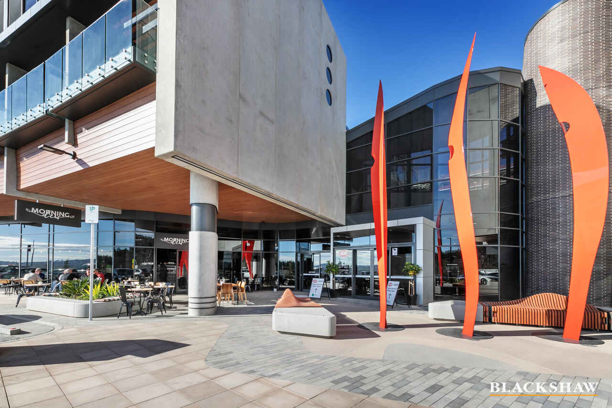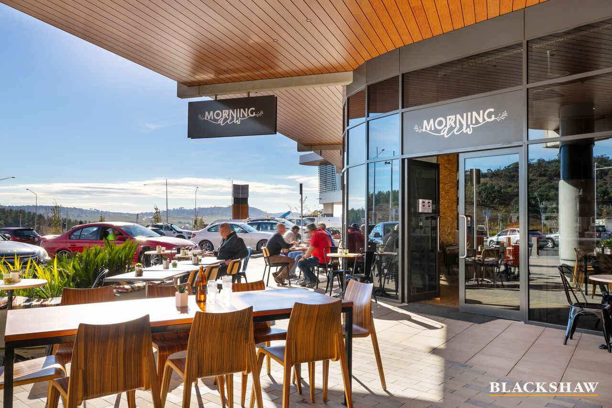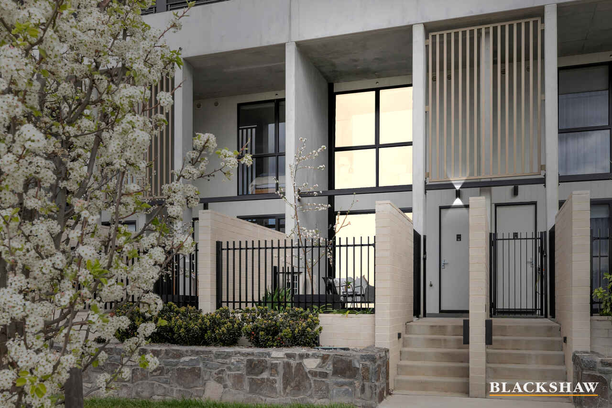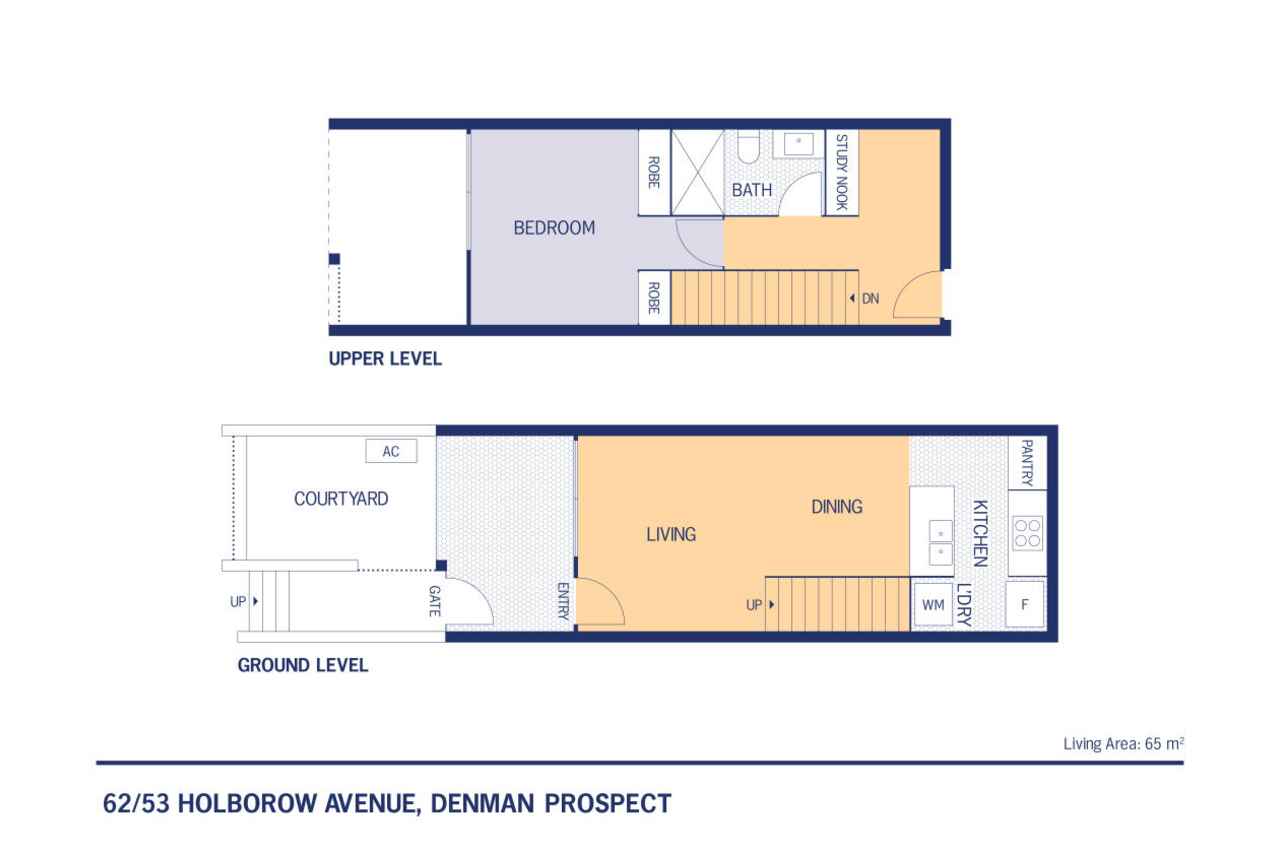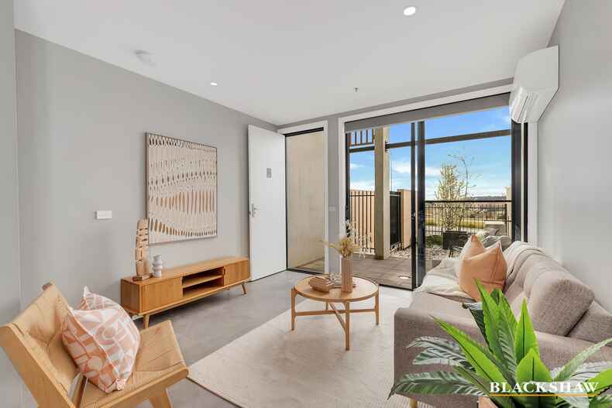Townhome with walk-up access & two car parks
Sold
Location
62/53 Holborow Avenue
Denman Prospect ACT 2611
Details
1
1
2
EER: 6.0
Townhouse
$500,000
Building size: | 63 sqm (approx) |
Enjoy this high-quality, superbly designed home exuding warmth and natural light throughout. On the ground floor, you will find the open plan living area with a sliding door opening up to the outdoor terrace allowing for a seamless flow of indoor living to the outdoor terrace. The modern kitchen features stone benchtops, stainless steel appliances, and a dishwasher.
Upstairs is the master bedroom, which has mirrored built-in robes and stunning views. A separate study nook offers the perfect area to work from home or provides additional storage space. The main bathroom is spacious with floor-to-ceiling tiles and a large shower.
Designed to blend livability with the expanding amenities of the immediate Denman surroundings and the rich offerings of the wider Molonglo Valley within easy reach. The Symmetry community enjoys a convenient lifestyle with well-considered open space areas, shopping and lifestyle facilities close by, including Evelyn Scott School, parks for a variety of ages and an extensive cycle path network that links to broader Canberra.
- Open plan living room with access to the outdoor terrace
- Kitchen with stone benchtops, breakfast bar and stainless steel appliances
- Master bedroom with mirrored built-in robes and stunning views
- Additional and segregated study nook off the master bedroom
- Large main bathroom with great storage
- Beautiful views from the living room and upstairs master bedroom
- Split system air-conditioning in the living area and master bedroom
- One-of-a-kind townhouse featuring two car spaces side by side (on title)
- Large storage cage located next to allocated car spaces
Located within walking distance to Denman Village Shops with Morning Dew Café, IGA, Club Lime, Domino's Pizza, Capital Chemist, YourGP and the popular Denman Kitchen + wine bar.
Cost breakdown
Rates: $432 p.q
Body Corp: $362 p.q
Land Tax (only if rented): $520.79 p.q
Potential rental return: $510-$530 p.w
Agent interest
This information has been obtained from reliable sources however, we cannot guarantee its complete accuracy so we recommend that you also conduct your own enquiries to verify the details contained herein.
Read MoreUpstairs is the master bedroom, which has mirrored built-in robes and stunning views. A separate study nook offers the perfect area to work from home or provides additional storage space. The main bathroom is spacious with floor-to-ceiling tiles and a large shower.
Designed to blend livability with the expanding amenities of the immediate Denman surroundings and the rich offerings of the wider Molonglo Valley within easy reach. The Symmetry community enjoys a convenient lifestyle with well-considered open space areas, shopping and lifestyle facilities close by, including Evelyn Scott School, parks for a variety of ages and an extensive cycle path network that links to broader Canberra.
- Open plan living room with access to the outdoor terrace
- Kitchen with stone benchtops, breakfast bar and stainless steel appliances
- Master bedroom with mirrored built-in robes and stunning views
- Additional and segregated study nook off the master bedroom
- Large main bathroom with great storage
- Beautiful views from the living room and upstairs master bedroom
- Split system air-conditioning in the living area and master bedroom
- One-of-a-kind townhouse featuring two car spaces side by side (on title)
- Large storage cage located next to allocated car spaces
Located within walking distance to Denman Village Shops with Morning Dew Café, IGA, Club Lime, Domino's Pizza, Capital Chemist, YourGP and the popular Denman Kitchen + wine bar.
Cost breakdown
Rates: $432 p.q
Body Corp: $362 p.q
Land Tax (only if rented): $520.79 p.q
Potential rental return: $510-$530 p.w
Agent interest
This information has been obtained from reliable sources however, we cannot guarantee its complete accuracy so we recommend that you also conduct your own enquiries to verify the details contained herein.
Inspect
Contact agent
Listing agent
Enjoy this high-quality, superbly designed home exuding warmth and natural light throughout. On the ground floor, you will find the open plan living area with a sliding door opening up to the outdoor terrace allowing for a seamless flow of indoor living to the outdoor terrace. The modern kitchen features stone benchtops, stainless steel appliances, and a dishwasher.
Upstairs is the master bedroom, which has mirrored built-in robes and stunning views. A separate study nook offers the perfect area to work from home or provides additional storage space. The main bathroom is spacious with floor-to-ceiling tiles and a large shower.
Designed to blend livability with the expanding amenities of the immediate Denman surroundings and the rich offerings of the wider Molonglo Valley within easy reach. The Symmetry community enjoys a convenient lifestyle with well-considered open space areas, shopping and lifestyle facilities close by, including Evelyn Scott School, parks for a variety of ages and an extensive cycle path network that links to broader Canberra.
- Open plan living room with access to the outdoor terrace
- Kitchen with stone benchtops, breakfast bar and stainless steel appliances
- Master bedroom with mirrored built-in robes and stunning views
- Additional and segregated study nook off the master bedroom
- Large main bathroom with great storage
- Beautiful views from the living room and upstairs master bedroom
- Split system air-conditioning in the living area and master bedroom
- One-of-a-kind townhouse featuring two car spaces side by side (on title)
- Large storage cage located next to allocated car spaces
Located within walking distance to Denman Village Shops with Morning Dew Café, IGA, Club Lime, Domino's Pizza, Capital Chemist, YourGP and the popular Denman Kitchen + wine bar.
Cost breakdown
Rates: $432 p.q
Body Corp: $362 p.q
Land Tax (only if rented): $520.79 p.q
Potential rental return: $510-$530 p.w
Agent interest
This information has been obtained from reliable sources however, we cannot guarantee its complete accuracy so we recommend that you also conduct your own enquiries to verify the details contained herein.
Read MoreUpstairs is the master bedroom, which has mirrored built-in robes and stunning views. A separate study nook offers the perfect area to work from home or provides additional storage space. The main bathroom is spacious with floor-to-ceiling tiles and a large shower.
Designed to blend livability with the expanding amenities of the immediate Denman surroundings and the rich offerings of the wider Molonglo Valley within easy reach. The Symmetry community enjoys a convenient lifestyle with well-considered open space areas, shopping and lifestyle facilities close by, including Evelyn Scott School, parks for a variety of ages and an extensive cycle path network that links to broader Canberra.
- Open plan living room with access to the outdoor terrace
- Kitchen with stone benchtops, breakfast bar and stainless steel appliances
- Master bedroom with mirrored built-in robes and stunning views
- Additional and segregated study nook off the master bedroom
- Large main bathroom with great storage
- Beautiful views from the living room and upstairs master bedroom
- Split system air-conditioning in the living area and master bedroom
- One-of-a-kind townhouse featuring two car spaces side by side (on title)
- Large storage cage located next to allocated car spaces
Located within walking distance to Denman Village Shops with Morning Dew Café, IGA, Club Lime, Domino's Pizza, Capital Chemist, YourGP and the popular Denman Kitchen + wine bar.
Cost breakdown
Rates: $432 p.q
Body Corp: $362 p.q
Land Tax (only if rented): $520.79 p.q
Potential rental return: $510-$530 p.w
Agent interest
This information has been obtained from reliable sources however, we cannot guarantee its complete accuracy so we recommend that you also conduct your own enquiries to verify the details contained herein.
Location
62/53 Holborow Avenue
Denman Prospect ACT 2611
Details
1
1
2
EER: 6.0
Townhouse
$500,000
Building size: | 63 sqm (approx) |
Enjoy this high-quality, superbly designed home exuding warmth and natural light throughout. On the ground floor, you will find the open plan living area with a sliding door opening up to the outdoor terrace allowing for a seamless flow of indoor living to the outdoor terrace. The modern kitchen features stone benchtops, stainless steel appliances, and a dishwasher.
Upstairs is the master bedroom, which has mirrored built-in robes and stunning views. A separate study nook offers the perfect area to work from home or provides additional storage space. The main bathroom is spacious with floor-to-ceiling tiles and a large shower.
Designed to blend livability with the expanding amenities of the immediate Denman surroundings and the rich offerings of the wider Molonglo Valley within easy reach. The Symmetry community enjoys a convenient lifestyle with well-considered open space areas, shopping and lifestyle facilities close by, including Evelyn Scott School, parks for a variety of ages and an extensive cycle path network that links to broader Canberra.
- Open plan living room with access to the outdoor terrace
- Kitchen with stone benchtops, breakfast bar and stainless steel appliances
- Master bedroom with mirrored built-in robes and stunning views
- Additional and segregated study nook off the master bedroom
- Large main bathroom with great storage
- Beautiful views from the living room and upstairs master bedroom
- Split system air-conditioning in the living area and master bedroom
- One-of-a-kind townhouse featuring two car spaces side by side (on title)
- Large storage cage located next to allocated car spaces
Located within walking distance to Denman Village Shops with Morning Dew Café, IGA, Club Lime, Domino's Pizza, Capital Chemist, YourGP and the popular Denman Kitchen + wine bar.
Cost breakdown
Rates: $432 p.q
Body Corp: $362 p.q
Land Tax (only if rented): $520.79 p.q
Potential rental return: $510-$530 p.w
Agent interest
This information has been obtained from reliable sources however, we cannot guarantee its complete accuracy so we recommend that you also conduct your own enquiries to verify the details contained herein.
Read MoreUpstairs is the master bedroom, which has mirrored built-in robes and stunning views. A separate study nook offers the perfect area to work from home or provides additional storage space. The main bathroom is spacious with floor-to-ceiling tiles and a large shower.
Designed to blend livability with the expanding amenities of the immediate Denman surroundings and the rich offerings of the wider Molonglo Valley within easy reach. The Symmetry community enjoys a convenient lifestyle with well-considered open space areas, shopping and lifestyle facilities close by, including Evelyn Scott School, parks for a variety of ages and an extensive cycle path network that links to broader Canberra.
- Open plan living room with access to the outdoor terrace
- Kitchen with stone benchtops, breakfast bar and stainless steel appliances
- Master bedroom with mirrored built-in robes and stunning views
- Additional and segregated study nook off the master bedroom
- Large main bathroom with great storage
- Beautiful views from the living room and upstairs master bedroom
- Split system air-conditioning in the living area and master bedroom
- One-of-a-kind townhouse featuring two car spaces side by side (on title)
- Large storage cage located next to allocated car spaces
Located within walking distance to Denman Village Shops with Morning Dew Café, IGA, Club Lime, Domino's Pizza, Capital Chemist, YourGP and the popular Denman Kitchen + wine bar.
Cost breakdown
Rates: $432 p.q
Body Corp: $362 p.q
Land Tax (only if rented): $520.79 p.q
Potential rental return: $510-$530 p.w
Agent interest
This information has been obtained from reliable sources however, we cannot guarantee its complete accuracy so we recommend that you also conduct your own enquiries to verify the details contained herein.
Inspect
Contact agent


