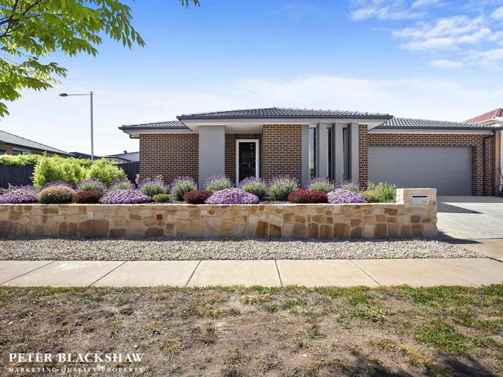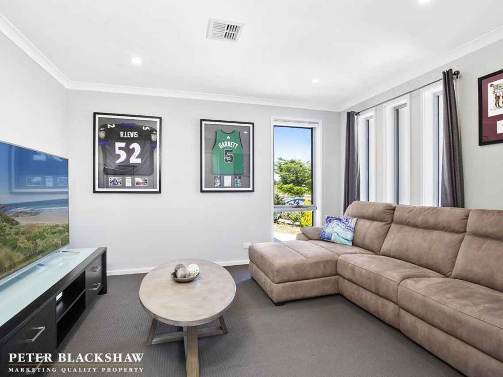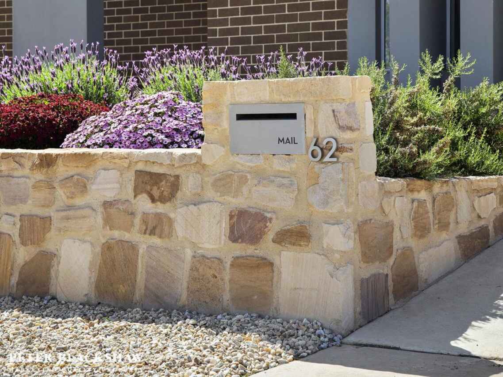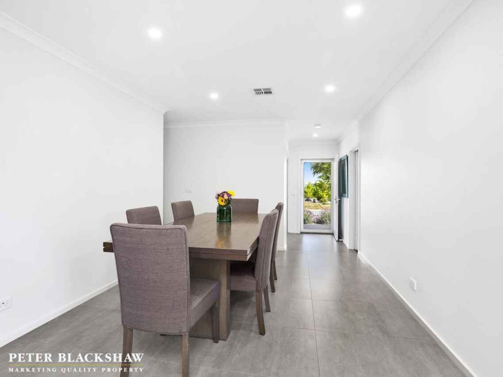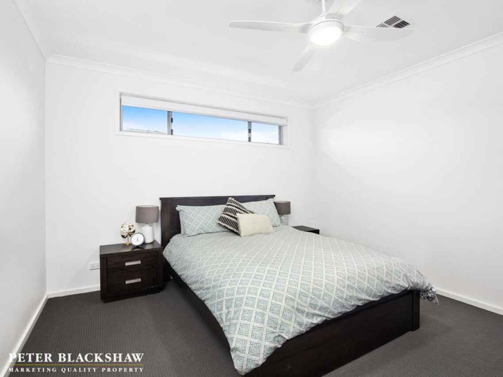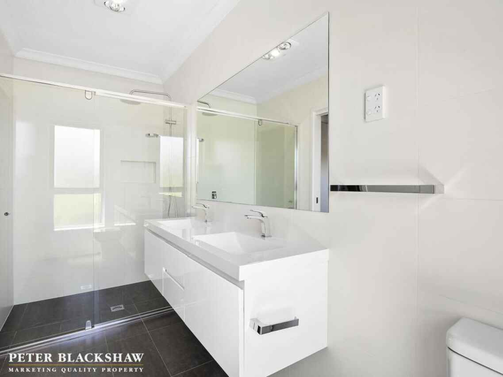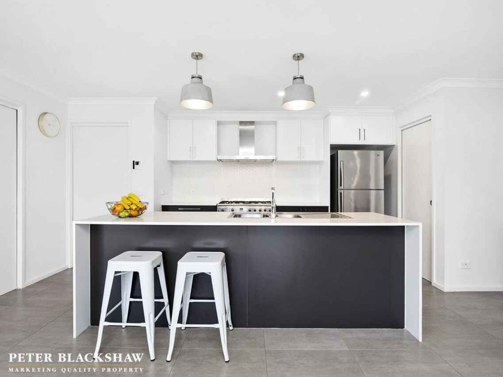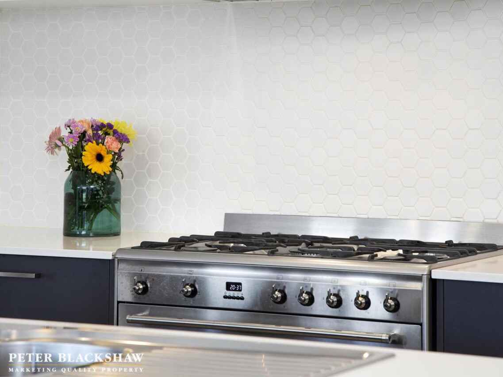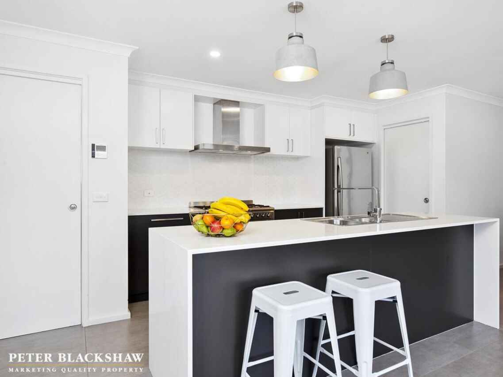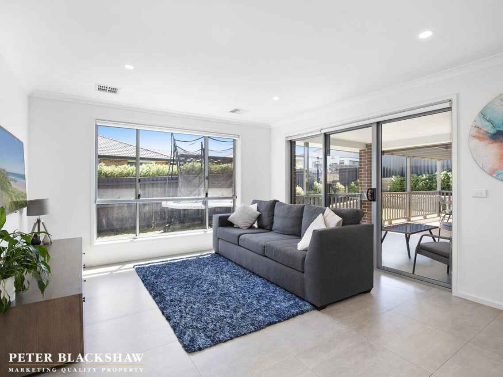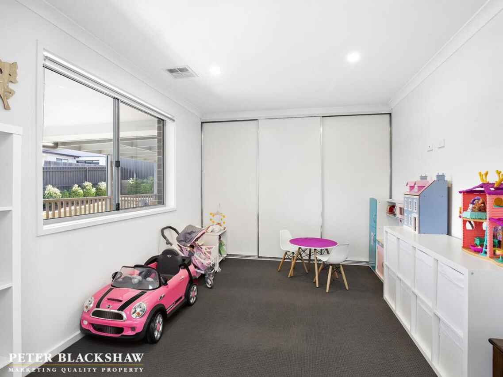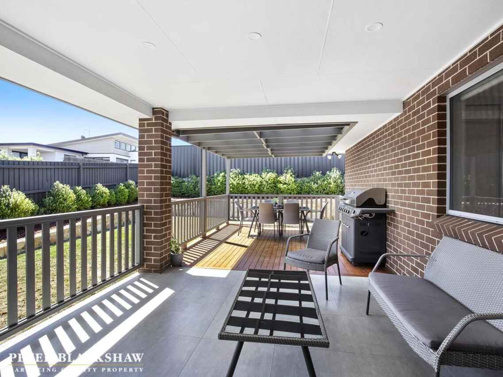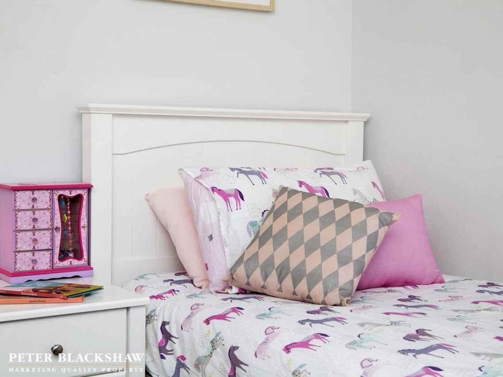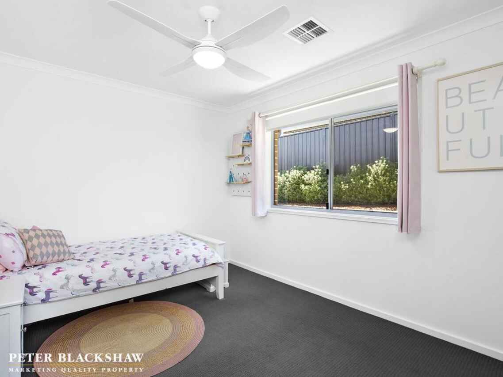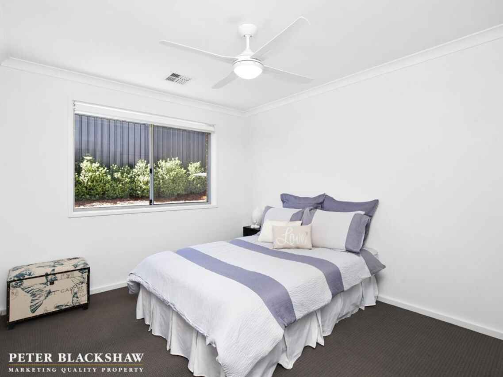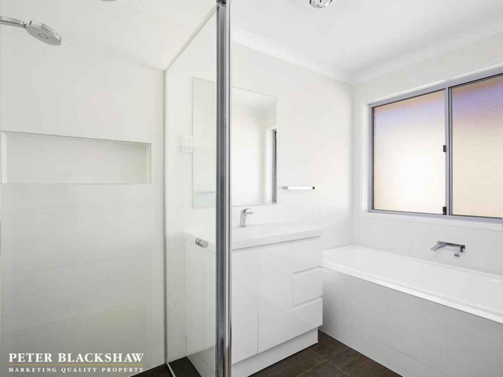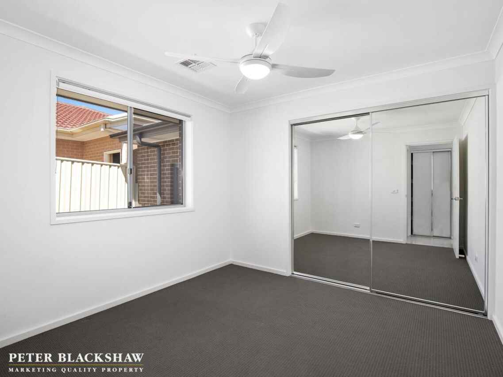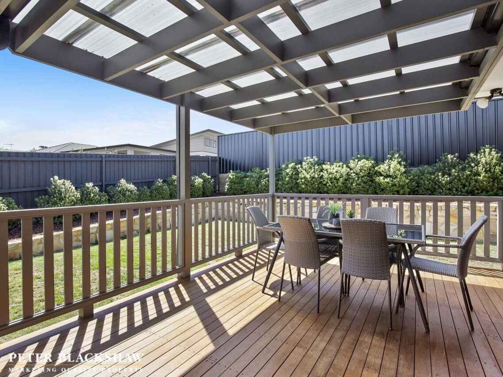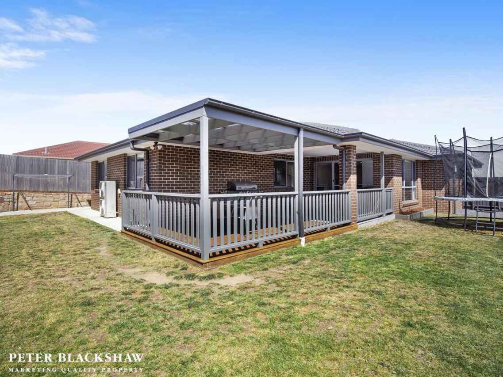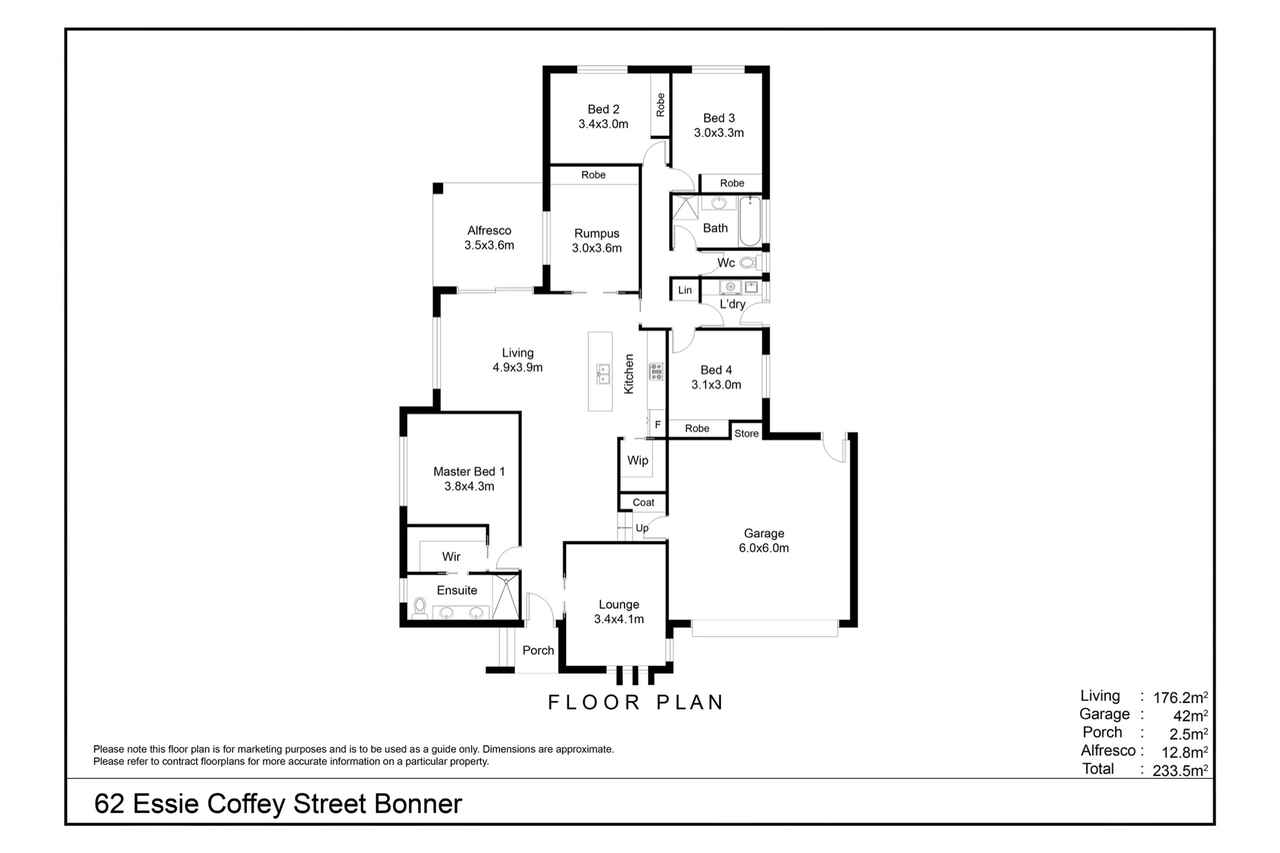Modern living without compromise
Sold
Location
62 Essie Coffey Street
Bonner ACT 2914
Details
4
2
2
EER: 4.0
House
$760,000
Rates: | $2,429.00 annually |
Land area: | 568 sqm (approx) |
Building size: | 223.5 sqm (approx) |
From a contemporary and unique floorplan, to the light-filled living spaces, you will be captivated by the sophisticated design of this family home.
Designed to maximise light and space, offering a separate lounge set to the front of the home, a bright and airy open plan family room overlooked by the functional kitchen and a separate rumpus room (or 5th bedroom) providing plenty of space for each family member.
The well-equipped kitchen features an abundance of bench and storage space, freestanding 900mm oven with gas cooktop, plus a spacious walk-in pantry.
The master bedroom includes a walk-through robe and ensuite with his-and-her sinks while the remaining 3 bedrooms are also large in size, include built-in robes and are serviced by the main bathroom and separate toilet.
Glass sliding doors from the family room open out onto the large undercover entertaining area creating a well-balanced indoor/outdoor relationship. The rear yard is surrounded by low maintenance gardens, allowing you more time to relax and entertain family and friends.
Completing this lavish family home is ducted reverse-cycle heating and cooling throughout, a great amount of storage and automatic double garage with internal access.
Positioned close to parkland, children's playgrounds, walking trails, Neville Bonner Primary School and Bonner's shopping district with the convenience of cafes, hairdressers, takeaway shops, Woolworths and more. Gungahlin Marketplace is only a short drive away, with close access to Horse Park Drive creating an easy drive to Westfield Belconnen and Canberra City.
Features:
House size: 223.5m2 (living: 181.5m2, garage: 42m2)
Block size: 568m2
3 separate living areas
Rumpus can also be used as a 5th bedroom
High covered outdoor entertaining area
Freestanding 900mm oven with 6-burner gas cook top
Walk-in pantry
Spacious, easy-care rear yard
Ducted reverse-cycle heating & cooling
Read MoreDesigned to maximise light and space, offering a separate lounge set to the front of the home, a bright and airy open plan family room overlooked by the functional kitchen and a separate rumpus room (or 5th bedroom) providing plenty of space for each family member.
The well-equipped kitchen features an abundance of bench and storage space, freestanding 900mm oven with gas cooktop, plus a spacious walk-in pantry.
The master bedroom includes a walk-through robe and ensuite with his-and-her sinks while the remaining 3 bedrooms are also large in size, include built-in robes and are serviced by the main bathroom and separate toilet.
Glass sliding doors from the family room open out onto the large undercover entertaining area creating a well-balanced indoor/outdoor relationship. The rear yard is surrounded by low maintenance gardens, allowing you more time to relax and entertain family and friends.
Completing this lavish family home is ducted reverse-cycle heating and cooling throughout, a great amount of storage and automatic double garage with internal access.
Positioned close to parkland, children's playgrounds, walking trails, Neville Bonner Primary School and Bonner's shopping district with the convenience of cafes, hairdressers, takeaway shops, Woolworths and more. Gungahlin Marketplace is only a short drive away, with close access to Horse Park Drive creating an easy drive to Westfield Belconnen and Canberra City.
Features:
House size: 223.5m2 (living: 181.5m2, garage: 42m2)
Block size: 568m2
3 separate living areas
Rumpus can also be used as a 5th bedroom
High covered outdoor entertaining area
Freestanding 900mm oven with 6-burner gas cook top
Walk-in pantry
Spacious, easy-care rear yard
Ducted reverse-cycle heating & cooling
Inspect
Contact agent
Listing agents
From a contemporary and unique floorplan, to the light-filled living spaces, you will be captivated by the sophisticated design of this family home.
Designed to maximise light and space, offering a separate lounge set to the front of the home, a bright and airy open plan family room overlooked by the functional kitchen and a separate rumpus room (or 5th bedroom) providing plenty of space for each family member.
The well-equipped kitchen features an abundance of bench and storage space, freestanding 900mm oven with gas cooktop, plus a spacious walk-in pantry.
The master bedroom includes a walk-through robe and ensuite with his-and-her sinks while the remaining 3 bedrooms are also large in size, include built-in robes and are serviced by the main bathroom and separate toilet.
Glass sliding doors from the family room open out onto the large undercover entertaining area creating a well-balanced indoor/outdoor relationship. The rear yard is surrounded by low maintenance gardens, allowing you more time to relax and entertain family and friends.
Completing this lavish family home is ducted reverse-cycle heating and cooling throughout, a great amount of storage and automatic double garage with internal access.
Positioned close to parkland, children's playgrounds, walking trails, Neville Bonner Primary School and Bonner's shopping district with the convenience of cafes, hairdressers, takeaway shops, Woolworths and more. Gungahlin Marketplace is only a short drive away, with close access to Horse Park Drive creating an easy drive to Westfield Belconnen and Canberra City.
Features:
House size: 223.5m2 (living: 181.5m2, garage: 42m2)
Block size: 568m2
3 separate living areas
Rumpus can also be used as a 5th bedroom
High covered outdoor entertaining area
Freestanding 900mm oven with 6-burner gas cook top
Walk-in pantry
Spacious, easy-care rear yard
Ducted reverse-cycle heating & cooling
Read MoreDesigned to maximise light and space, offering a separate lounge set to the front of the home, a bright and airy open plan family room overlooked by the functional kitchen and a separate rumpus room (or 5th bedroom) providing plenty of space for each family member.
The well-equipped kitchen features an abundance of bench and storage space, freestanding 900mm oven with gas cooktop, plus a spacious walk-in pantry.
The master bedroom includes a walk-through robe and ensuite with his-and-her sinks while the remaining 3 bedrooms are also large in size, include built-in robes and are serviced by the main bathroom and separate toilet.
Glass sliding doors from the family room open out onto the large undercover entertaining area creating a well-balanced indoor/outdoor relationship. The rear yard is surrounded by low maintenance gardens, allowing you more time to relax and entertain family and friends.
Completing this lavish family home is ducted reverse-cycle heating and cooling throughout, a great amount of storage and automatic double garage with internal access.
Positioned close to parkland, children's playgrounds, walking trails, Neville Bonner Primary School and Bonner's shopping district with the convenience of cafes, hairdressers, takeaway shops, Woolworths and more. Gungahlin Marketplace is only a short drive away, with close access to Horse Park Drive creating an easy drive to Westfield Belconnen and Canberra City.
Features:
House size: 223.5m2 (living: 181.5m2, garage: 42m2)
Block size: 568m2
3 separate living areas
Rumpus can also be used as a 5th bedroom
High covered outdoor entertaining area
Freestanding 900mm oven with 6-burner gas cook top
Walk-in pantry
Spacious, easy-care rear yard
Ducted reverse-cycle heating & cooling
Location
62 Essie Coffey Street
Bonner ACT 2914
Details
4
2
2
EER: 4.0
House
$760,000
Rates: | $2,429.00 annually |
Land area: | 568 sqm (approx) |
Building size: | 223.5 sqm (approx) |
From a contemporary and unique floorplan, to the light-filled living spaces, you will be captivated by the sophisticated design of this family home.
Designed to maximise light and space, offering a separate lounge set to the front of the home, a bright and airy open plan family room overlooked by the functional kitchen and a separate rumpus room (or 5th bedroom) providing plenty of space for each family member.
The well-equipped kitchen features an abundance of bench and storage space, freestanding 900mm oven with gas cooktop, plus a spacious walk-in pantry.
The master bedroom includes a walk-through robe and ensuite with his-and-her sinks while the remaining 3 bedrooms are also large in size, include built-in robes and are serviced by the main bathroom and separate toilet.
Glass sliding doors from the family room open out onto the large undercover entertaining area creating a well-balanced indoor/outdoor relationship. The rear yard is surrounded by low maintenance gardens, allowing you more time to relax and entertain family and friends.
Completing this lavish family home is ducted reverse-cycle heating and cooling throughout, a great amount of storage and automatic double garage with internal access.
Positioned close to parkland, children's playgrounds, walking trails, Neville Bonner Primary School and Bonner's shopping district with the convenience of cafes, hairdressers, takeaway shops, Woolworths and more. Gungahlin Marketplace is only a short drive away, with close access to Horse Park Drive creating an easy drive to Westfield Belconnen and Canberra City.
Features:
House size: 223.5m2 (living: 181.5m2, garage: 42m2)
Block size: 568m2
3 separate living areas
Rumpus can also be used as a 5th bedroom
High covered outdoor entertaining area
Freestanding 900mm oven with 6-burner gas cook top
Walk-in pantry
Spacious, easy-care rear yard
Ducted reverse-cycle heating & cooling
Read MoreDesigned to maximise light and space, offering a separate lounge set to the front of the home, a bright and airy open plan family room overlooked by the functional kitchen and a separate rumpus room (or 5th bedroom) providing plenty of space for each family member.
The well-equipped kitchen features an abundance of bench and storage space, freestanding 900mm oven with gas cooktop, plus a spacious walk-in pantry.
The master bedroom includes a walk-through robe and ensuite with his-and-her sinks while the remaining 3 bedrooms are also large in size, include built-in robes and are serviced by the main bathroom and separate toilet.
Glass sliding doors from the family room open out onto the large undercover entertaining area creating a well-balanced indoor/outdoor relationship. The rear yard is surrounded by low maintenance gardens, allowing you more time to relax and entertain family and friends.
Completing this lavish family home is ducted reverse-cycle heating and cooling throughout, a great amount of storage and automatic double garage with internal access.
Positioned close to parkland, children's playgrounds, walking trails, Neville Bonner Primary School and Bonner's shopping district with the convenience of cafes, hairdressers, takeaway shops, Woolworths and more. Gungahlin Marketplace is only a short drive away, with close access to Horse Park Drive creating an easy drive to Westfield Belconnen and Canberra City.
Features:
House size: 223.5m2 (living: 181.5m2, garage: 42m2)
Block size: 568m2
3 separate living areas
Rumpus can also be used as a 5th bedroom
High covered outdoor entertaining area
Freestanding 900mm oven with 6-burner gas cook top
Walk-in pantry
Spacious, easy-care rear yard
Ducted reverse-cycle heating & cooling
Inspect
Contact agent


