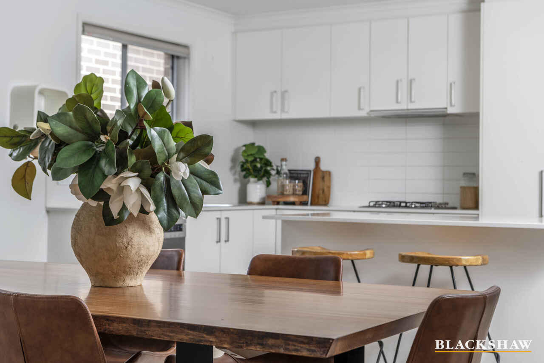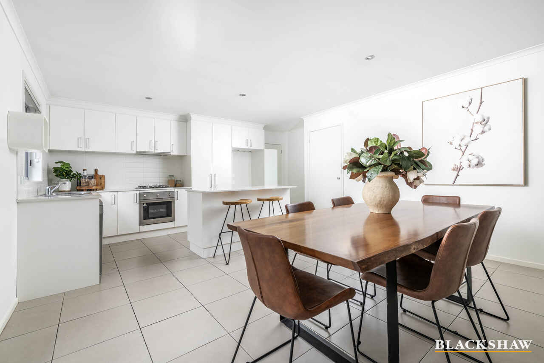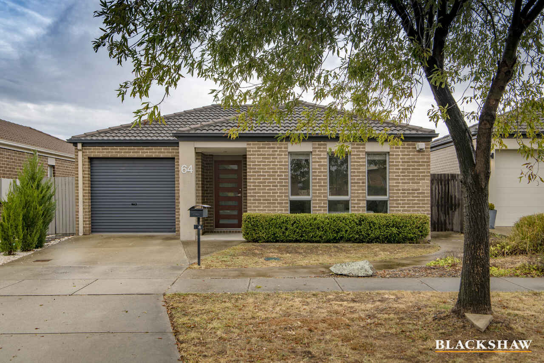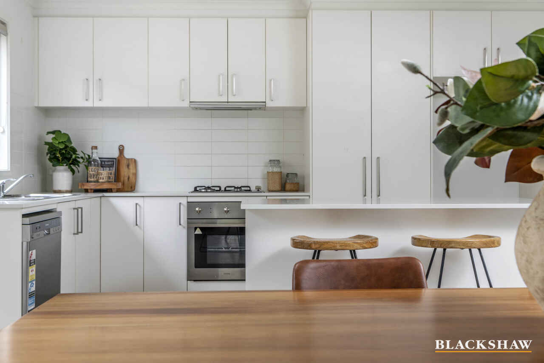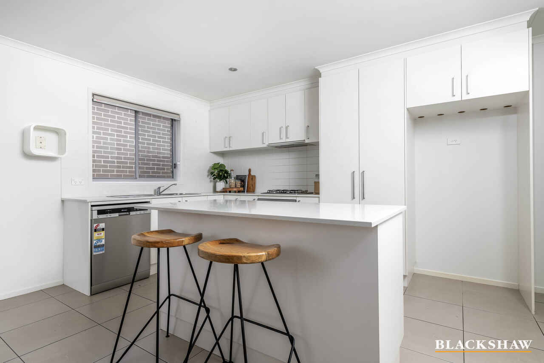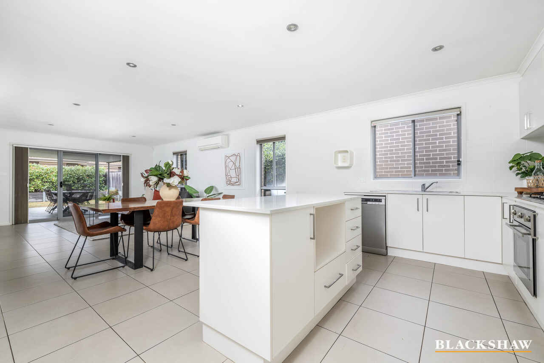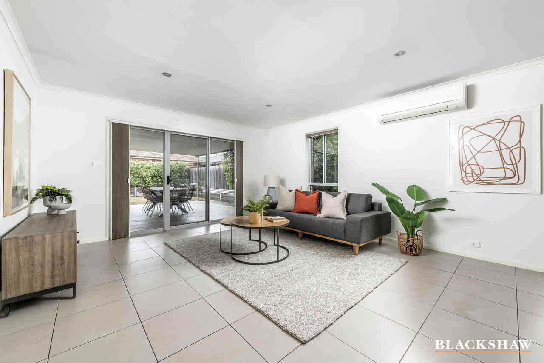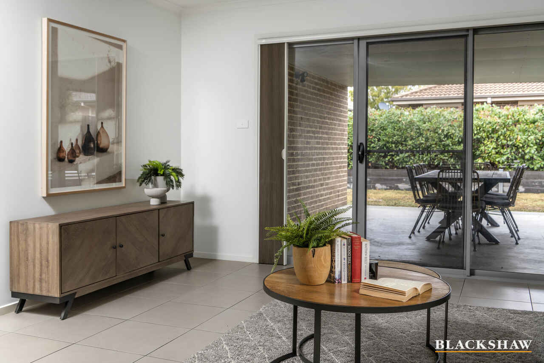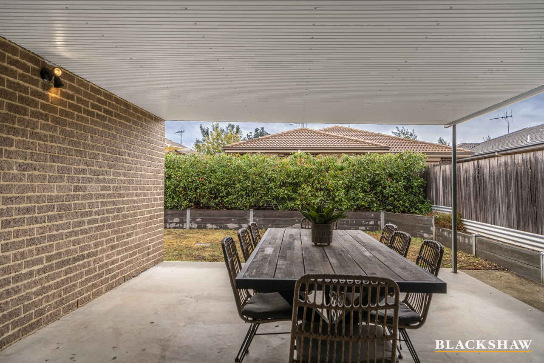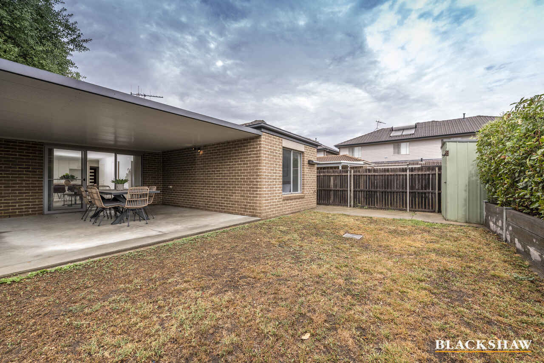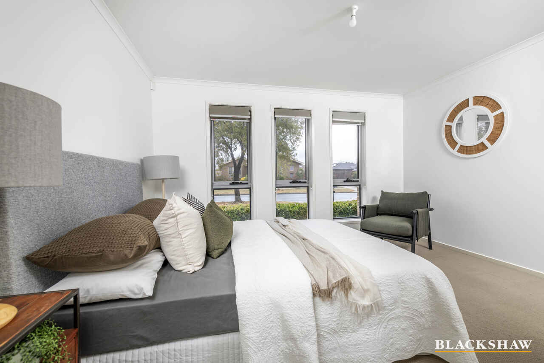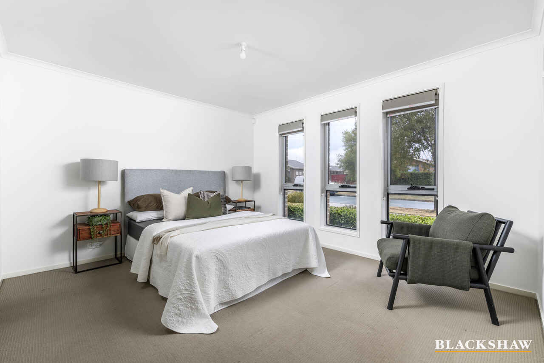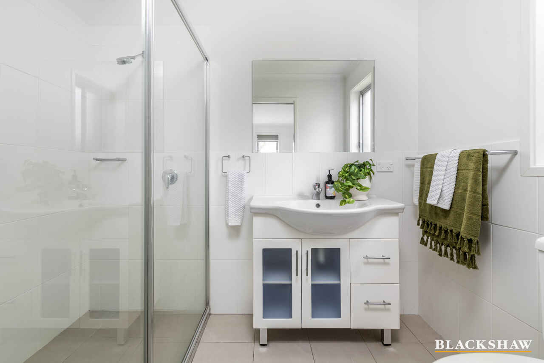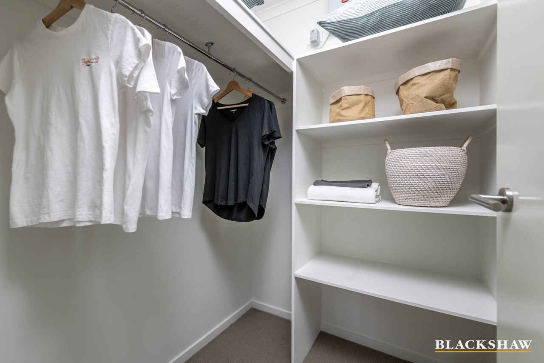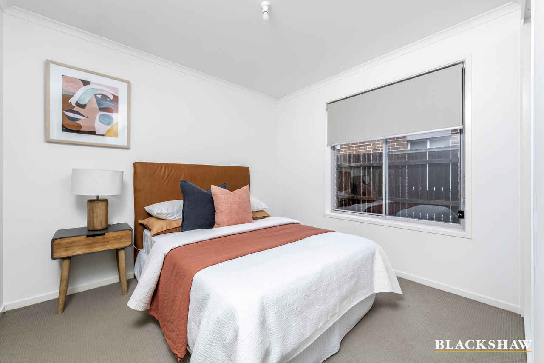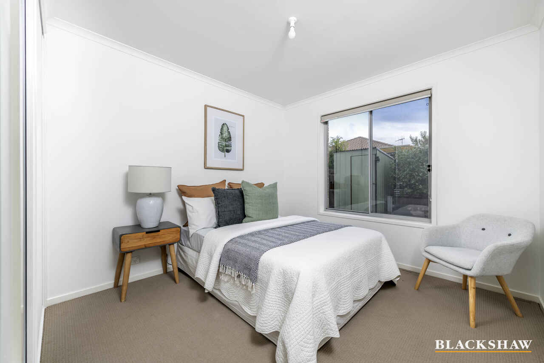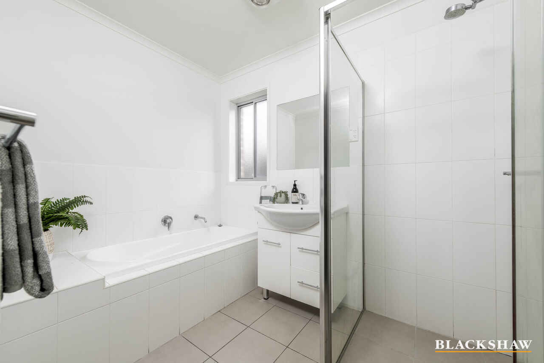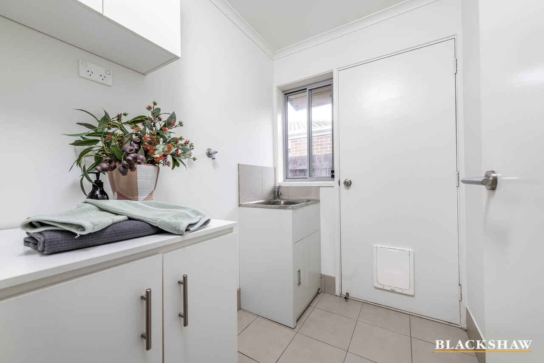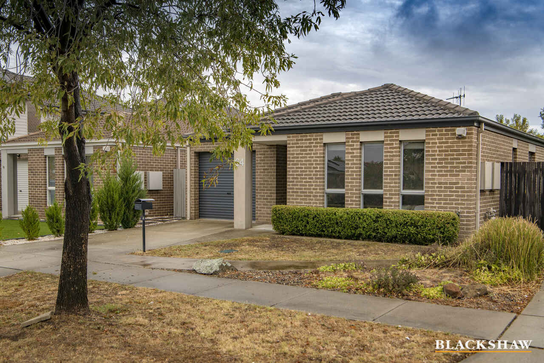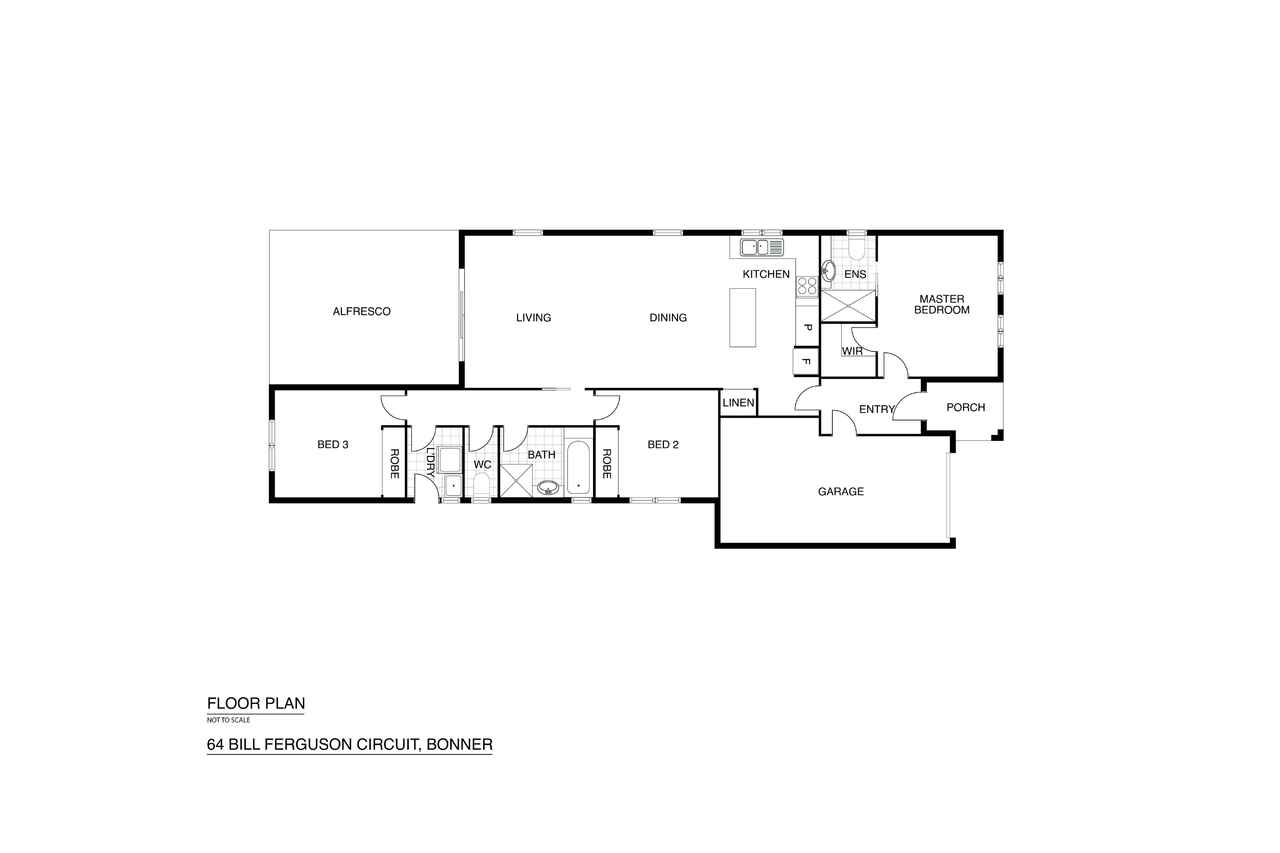Perfect home to start up or settle down!
Sold
Location
64 Bill Ferguson Circuit
Bonner ACT 2914
Details
3
2
1
EER: 5.0
House
Auction Saturday, 22 Apr 10:00 AM On site
Land area: | 351 sqm (approx) |
Building size: | 147.61 sqm (approx) |
Positioned within close proximity to Neville Bonner Primary School and local amenities is this three-bedroom ensuite family home that encapsulates the essence of a modern lifestyle. As you enter the home you will be captivated by the stylish features, quality inclusions and sophisticated design.
The contemporary and clever floorplan is designed to maximise light and space, offering a bright and airy open plan family and meals area and a trendy clean-line kitchen with a stainless steel Danika oven and four-burner gas cooktop, as well as a stainless steel Westinghouse dishwasher.
A seamless connection to the spacious entertaining area creates a well-balanced indoor/outdoor relationship. The beautifully landscaped low-maintenance yard provides plenty of space for children and pets to play, plus the added benefit of single gate access to the rear and a storage shed.
Bedrooms two and three are generous in size and include built-in robes, while the segregated main bedroom includes an ensuite and a walk-in robe.
Adding value is the family-sized laundry with rear access, a split system heating and cooling system to the living area and a single garage with internal access.
64 Bill Ferguson Circuit is set close to parkland, children's playgrounds, walking trails, Neville Bonner Primary School and Bonner's shopping district with the convenience of cafes, hairdressers, takeaway shops, Woolworths and more. Gungahlin Marketplace is only a short drive away, with close access to Horse Park Drive creating an easy drive to Westfield Belconnen and Canberra City.
Features
- Block: 351m2
- Living: 122.49m2
- Garage: 25.12m2
- Year built: 2010
- EER: 5 stars
- Freshly painted
- Open plan living and meals area
- Kitchen with stone benchtops
- Island breakfast bar
- Stainless steel oven
- Stainless steel four burner gas cooktop
- Stainless steel dishwasher
- Segregated main bedroom with walk-in robe and ensuite
- Bedrooms two and three with built-in robe
- Main bathroom with bathtub and separate toilet
- Laundry with storage and access to the rear yard
- Covered entertaining area
- Low-maintenance gardens
- Garden shed
- Ducted vacuum
- Split system to the living area
- Single garage
Cost breakdown
Rates: $584.92 p.q
Land Tax (only if rented): $832.46 p.q
Potential rental return: $600-$640 p.w
This information has been obtained from reliable sources however, we cannot guarantee its complete accuracy so we recommend that you also conduct your own enquiries to verify the details contained herein.
Read MoreThe contemporary and clever floorplan is designed to maximise light and space, offering a bright and airy open plan family and meals area and a trendy clean-line kitchen with a stainless steel Danika oven and four-burner gas cooktop, as well as a stainless steel Westinghouse dishwasher.
A seamless connection to the spacious entertaining area creates a well-balanced indoor/outdoor relationship. The beautifully landscaped low-maintenance yard provides plenty of space for children and pets to play, plus the added benefit of single gate access to the rear and a storage shed.
Bedrooms two and three are generous in size and include built-in robes, while the segregated main bedroom includes an ensuite and a walk-in robe.
Adding value is the family-sized laundry with rear access, a split system heating and cooling system to the living area and a single garage with internal access.
64 Bill Ferguson Circuit is set close to parkland, children's playgrounds, walking trails, Neville Bonner Primary School and Bonner's shopping district with the convenience of cafes, hairdressers, takeaway shops, Woolworths and more. Gungahlin Marketplace is only a short drive away, with close access to Horse Park Drive creating an easy drive to Westfield Belconnen and Canberra City.
Features
- Block: 351m2
- Living: 122.49m2
- Garage: 25.12m2
- Year built: 2010
- EER: 5 stars
- Freshly painted
- Open plan living and meals area
- Kitchen with stone benchtops
- Island breakfast bar
- Stainless steel oven
- Stainless steel four burner gas cooktop
- Stainless steel dishwasher
- Segregated main bedroom with walk-in robe and ensuite
- Bedrooms two and three with built-in robe
- Main bathroom with bathtub and separate toilet
- Laundry with storage and access to the rear yard
- Covered entertaining area
- Low-maintenance gardens
- Garden shed
- Ducted vacuum
- Split system to the living area
- Single garage
Cost breakdown
Rates: $584.92 p.q
Land Tax (only if rented): $832.46 p.q
Potential rental return: $600-$640 p.w
This information has been obtained from reliable sources however, we cannot guarantee its complete accuracy so we recommend that you also conduct your own enquiries to verify the details contained herein.
Inspect
Contact agent
Listing agents
Positioned within close proximity to Neville Bonner Primary School and local amenities is this three-bedroom ensuite family home that encapsulates the essence of a modern lifestyle. As you enter the home you will be captivated by the stylish features, quality inclusions and sophisticated design.
The contemporary and clever floorplan is designed to maximise light and space, offering a bright and airy open plan family and meals area and a trendy clean-line kitchen with a stainless steel Danika oven and four-burner gas cooktop, as well as a stainless steel Westinghouse dishwasher.
A seamless connection to the spacious entertaining area creates a well-balanced indoor/outdoor relationship. The beautifully landscaped low-maintenance yard provides plenty of space for children and pets to play, plus the added benefit of single gate access to the rear and a storage shed.
Bedrooms two and three are generous in size and include built-in robes, while the segregated main bedroom includes an ensuite and a walk-in robe.
Adding value is the family-sized laundry with rear access, a split system heating and cooling system to the living area and a single garage with internal access.
64 Bill Ferguson Circuit is set close to parkland, children's playgrounds, walking trails, Neville Bonner Primary School and Bonner's shopping district with the convenience of cafes, hairdressers, takeaway shops, Woolworths and more. Gungahlin Marketplace is only a short drive away, with close access to Horse Park Drive creating an easy drive to Westfield Belconnen and Canberra City.
Features
- Block: 351m2
- Living: 122.49m2
- Garage: 25.12m2
- Year built: 2010
- EER: 5 stars
- Freshly painted
- Open plan living and meals area
- Kitchen with stone benchtops
- Island breakfast bar
- Stainless steel oven
- Stainless steel four burner gas cooktop
- Stainless steel dishwasher
- Segregated main bedroom with walk-in robe and ensuite
- Bedrooms two and three with built-in robe
- Main bathroom with bathtub and separate toilet
- Laundry with storage and access to the rear yard
- Covered entertaining area
- Low-maintenance gardens
- Garden shed
- Ducted vacuum
- Split system to the living area
- Single garage
Cost breakdown
Rates: $584.92 p.q
Land Tax (only if rented): $832.46 p.q
Potential rental return: $600-$640 p.w
This information has been obtained from reliable sources however, we cannot guarantee its complete accuracy so we recommend that you also conduct your own enquiries to verify the details contained herein.
Read MoreThe contemporary and clever floorplan is designed to maximise light and space, offering a bright and airy open plan family and meals area and a trendy clean-line kitchen with a stainless steel Danika oven and four-burner gas cooktop, as well as a stainless steel Westinghouse dishwasher.
A seamless connection to the spacious entertaining area creates a well-balanced indoor/outdoor relationship. The beautifully landscaped low-maintenance yard provides plenty of space for children and pets to play, plus the added benefit of single gate access to the rear and a storage shed.
Bedrooms two and three are generous in size and include built-in robes, while the segregated main bedroom includes an ensuite and a walk-in robe.
Adding value is the family-sized laundry with rear access, a split system heating and cooling system to the living area and a single garage with internal access.
64 Bill Ferguson Circuit is set close to parkland, children's playgrounds, walking trails, Neville Bonner Primary School and Bonner's shopping district with the convenience of cafes, hairdressers, takeaway shops, Woolworths and more. Gungahlin Marketplace is only a short drive away, with close access to Horse Park Drive creating an easy drive to Westfield Belconnen and Canberra City.
Features
- Block: 351m2
- Living: 122.49m2
- Garage: 25.12m2
- Year built: 2010
- EER: 5 stars
- Freshly painted
- Open plan living and meals area
- Kitchen with stone benchtops
- Island breakfast bar
- Stainless steel oven
- Stainless steel four burner gas cooktop
- Stainless steel dishwasher
- Segregated main bedroom with walk-in robe and ensuite
- Bedrooms two and three with built-in robe
- Main bathroom with bathtub and separate toilet
- Laundry with storage and access to the rear yard
- Covered entertaining area
- Low-maintenance gardens
- Garden shed
- Ducted vacuum
- Split system to the living area
- Single garage
Cost breakdown
Rates: $584.92 p.q
Land Tax (only if rented): $832.46 p.q
Potential rental return: $600-$640 p.w
This information has been obtained from reliable sources however, we cannot guarantee its complete accuracy so we recommend that you also conduct your own enquiries to verify the details contained herein.
Location
64 Bill Ferguson Circuit
Bonner ACT 2914
Details
3
2
1
EER: 5.0
House
Auction Saturday, 22 Apr 10:00 AM On site
Land area: | 351 sqm (approx) |
Building size: | 147.61 sqm (approx) |
Positioned within close proximity to Neville Bonner Primary School and local amenities is this three-bedroom ensuite family home that encapsulates the essence of a modern lifestyle. As you enter the home you will be captivated by the stylish features, quality inclusions and sophisticated design.
The contemporary and clever floorplan is designed to maximise light and space, offering a bright and airy open plan family and meals area and a trendy clean-line kitchen with a stainless steel Danika oven and four-burner gas cooktop, as well as a stainless steel Westinghouse dishwasher.
A seamless connection to the spacious entertaining area creates a well-balanced indoor/outdoor relationship. The beautifully landscaped low-maintenance yard provides plenty of space for children and pets to play, plus the added benefit of single gate access to the rear and a storage shed.
Bedrooms two and three are generous in size and include built-in robes, while the segregated main bedroom includes an ensuite and a walk-in robe.
Adding value is the family-sized laundry with rear access, a split system heating and cooling system to the living area and a single garage with internal access.
64 Bill Ferguson Circuit is set close to parkland, children's playgrounds, walking trails, Neville Bonner Primary School and Bonner's shopping district with the convenience of cafes, hairdressers, takeaway shops, Woolworths and more. Gungahlin Marketplace is only a short drive away, with close access to Horse Park Drive creating an easy drive to Westfield Belconnen and Canberra City.
Features
- Block: 351m2
- Living: 122.49m2
- Garage: 25.12m2
- Year built: 2010
- EER: 5 stars
- Freshly painted
- Open plan living and meals area
- Kitchen with stone benchtops
- Island breakfast bar
- Stainless steel oven
- Stainless steel four burner gas cooktop
- Stainless steel dishwasher
- Segregated main bedroom with walk-in robe and ensuite
- Bedrooms two and three with built-in robe
- Main bathroom with bathtub and separate toilet
- Laundry with storage and access to the rear yard
- Covered entertaining area
- Low-maintenance gardens
- Garden shed
- Ducted vacuum
- Split system to the living area
- Single garage
Cost breakdown
Rates: $584.92 p.q
Land Tax (only if rented): $832.46 p.q
Potential rental return: $600-$640 p.w
This information has been obtained from reliable sources however, we cannot guarantee its complete accuracy so we recommend that you also conduct your own enquiries to verify the details contained herein.
Read MoreThe contemporary and clever floorplan is designed to maximise light and space, offering a bright and airy open plan family and meals area and a trendy clean-line kitchen with a stainless steel Danika oven and four-burner gas cooktop, as well as a stainless steel Westinghouse dishwasher.
A seamless connection to the spacious entertaining area creates a well-balanced indoor/outdoor relationship. The beautifully landscaped low-maintenance yard provides plenty of space for children and pets to play, plus the added benefit of single gate access to the rear and a storage shed.
Bedrooms two and three are generous in size and include built-in robes, while the segregated main bedroom includes an ensuite and a walk-in robe.
Adding value is the family-sized laundry with rear access, a split system heating and cooling system to the living area and a single garage with internal access.
64 Bill Ferguson Circuit is set close to parkland, children's playgrounds, walking trails, Neville Bonner Primary School and Bonner's shopping district with the convenience of cafes, hairdressers, takeaway shops, Woolworths and more. Gungahlin Marketplace is only a short drive away, with close access to Horse Park Drive creating an easy drive to Westfield Belconnen and Canberra City.
Features
- Block: 351m2
- Living: 122.49m2
- Garage: 25.12m2
- Year built: 2010
- EER: 5 stars
- Freshly painted
- Open plan living and meals area
- Kitchen with stone benchtops
- Island breakfast bar
- Stainless steel oven
- Stainless steel four burner gas cooktop
- Stainless steel dishwasher
- Segregated main bedroom with walk-in robe and ensuite
- Bedrooms two and three with built-in robe
- Main bathroom with bathtub and separate toilet
- Laundry with storage and access to the rear yard
- Covered entertaining area
- Low-maintenance gardens
- Garden shed
- Ducted vacuum
- Split system to the living area
- Single garage
Cost breakdown
Rates: $584.92 p.q
Land Tax (only if rented): $832.46 p.q
Potential rental return: $600-$640 p.w
This information has been obtained from reliable sources however, we cannot guarantee its complete accuracy so we recommend that you also conduct your own enquiries to verify the details contained herein.
Inspect
Contact agent


