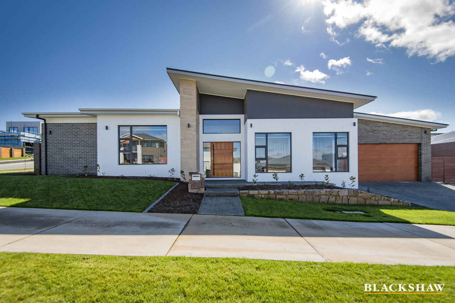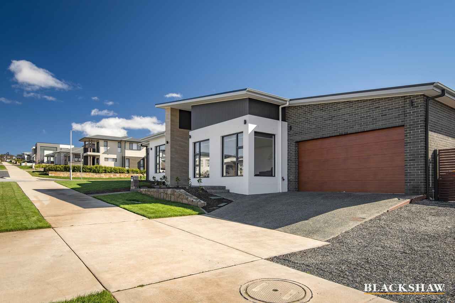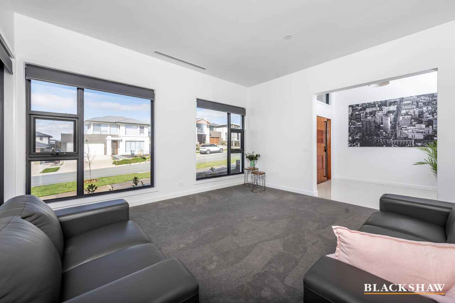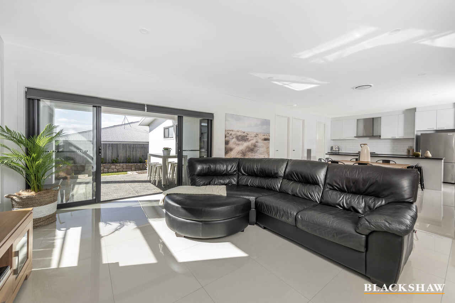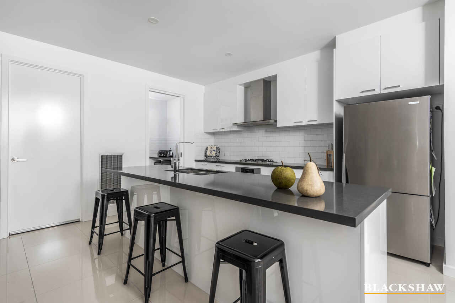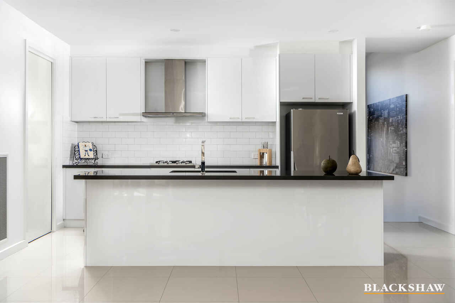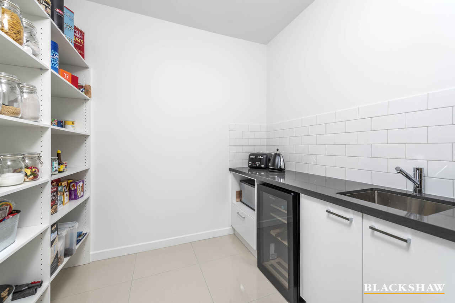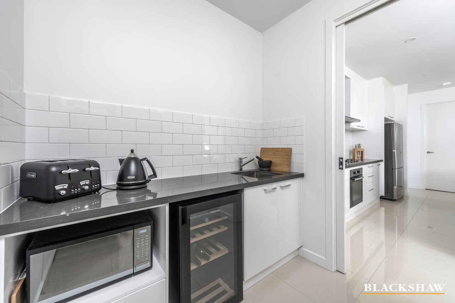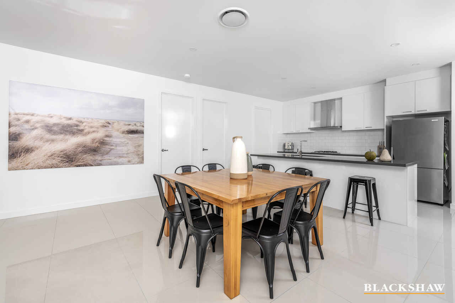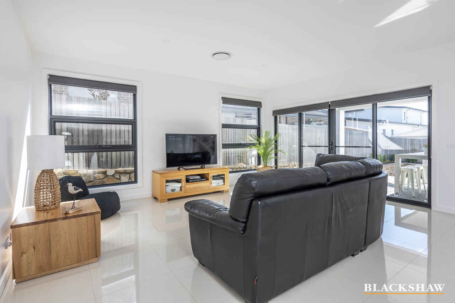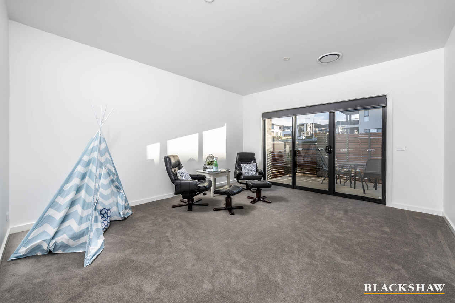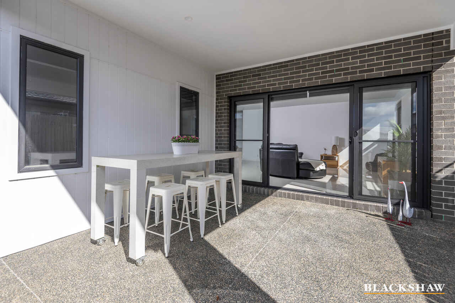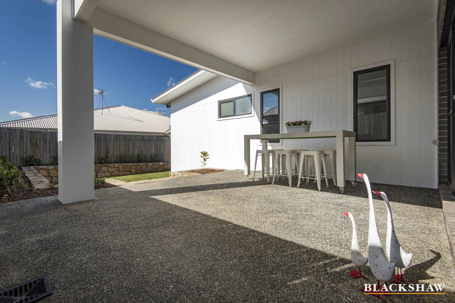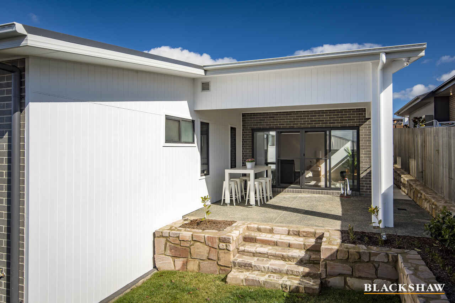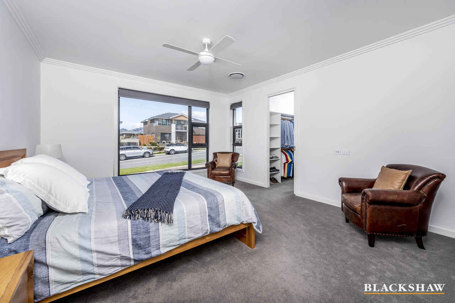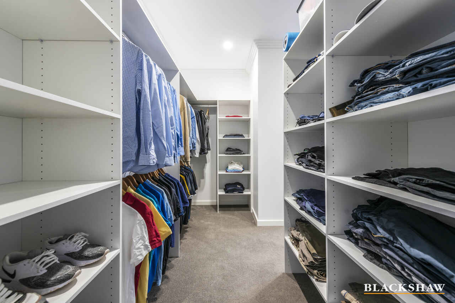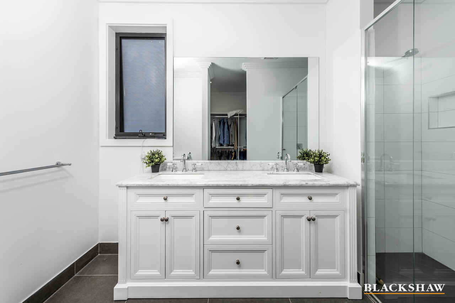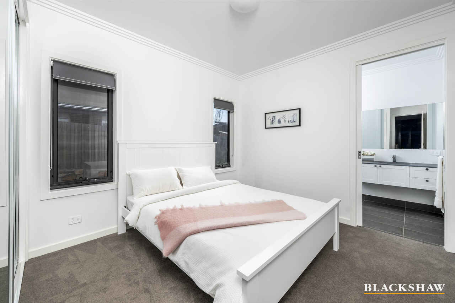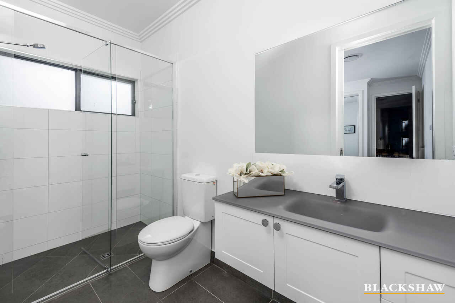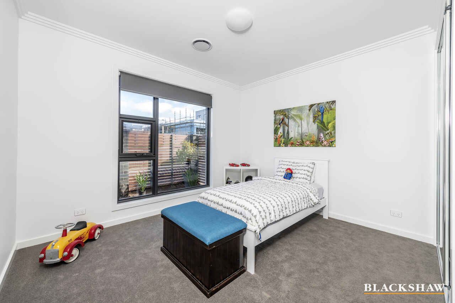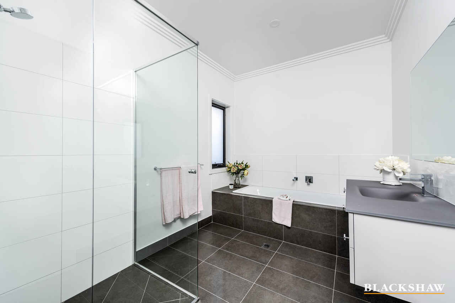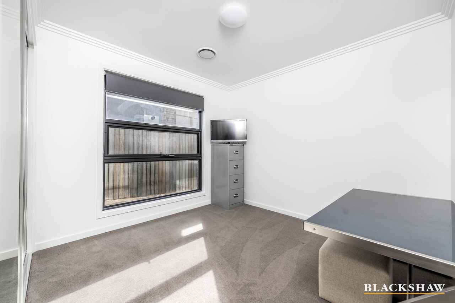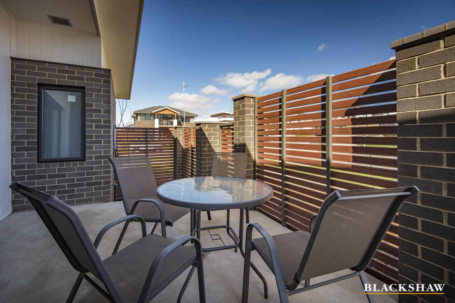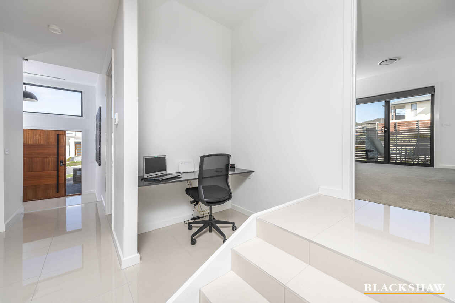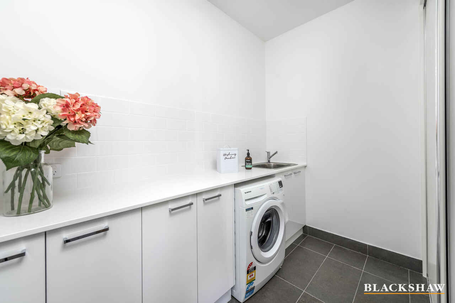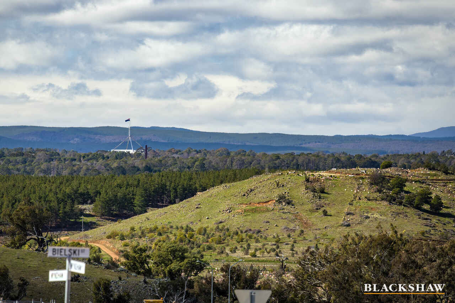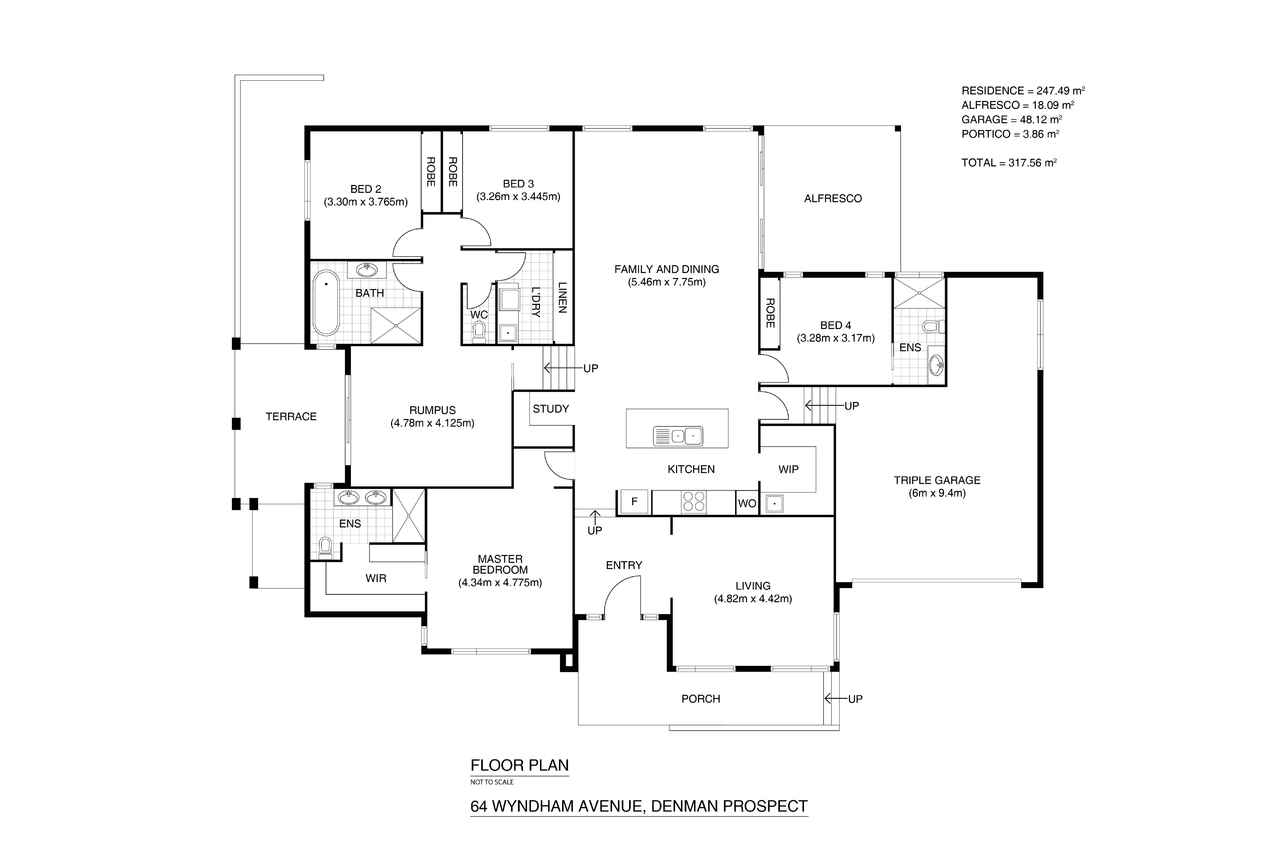A home & location for all of the family to enjoy!
Sold
Location
64 Wyndham Avenue
Denman Prospect ACT 2611
Details
4
3
3
EER: 5.0
House
Sold
Land area: | 614 sqm (approx) |
Building size: | 317 sqm (approx) |
Offering three large living areas and four spacious bedrooms, this recently completed builder's own home showcases modern design principles and the finest contemporary finishes. Situated amongst other luxury homes in this sought after suburb, it takes in the outlook over the valley to surrounding hills. Lush green turf of expertly landscaped gardens complements the outstanding street appeal.
The beautifully crafted, oversized front door opens to an impressive light filled entry with soaring ceilings, hinting at the scale of the home that unfolds over the split level design. The entry flows into the carpeted formal lounge, which takes in the view over Molonglo to iconic landmarks such as the Parliament House flagpole and Captain Cook water jet.
The floorplan flows upward over the gentle contour of the land into the spectacular open plan casual living area. Premium porcelain tiles extend over the vast area of the kitchen, dining and family room which take advantage of the north aspect. There is LED downlighting throughout the home, kept comfortable year round by double glazing and ducted reverse cycle air conditioning. The kitchen is simply stunning, the enormous area of the island and parallel benchtop, finished in a dramatic slate grey. Miele stainless steel appliances include a gas cooktop, oven and dishwasher, while the butler's pantry is equipped with a sink and wine fridge. Nestled into a corner of the dining area is a computer nook and there is NBN fibre to the premises, with data points in all three living areas.
The family room is continuous with north facing covered entertaining, through a wall of sliding glass doors. This delightful sheltered spot overlooks a turfed area bordered by attractive landscaping.
Segregated at the front of the home, the luxuriously sized master bedroom features high ceilings with ornate cornice, which enhance the spacious feel and extend through the walk-thru robe to the deluxe ensuite. This has a stone vanity top with twin basins and a double shower.
Situated on the main level and sharing the north aspect is the second bedroom, which offers an ensuite and built-in robe.
From the dining area, a couple of steps lead up to the light and airy, carpeted rumpus, third and fourth bedrooms, and the main bathroom and laundry. High ceilings throughout this level add to the restful sense of space. The opulent main bathroom features a deep bath, a shower and a separate w/c. Adjacent is the laundry, with stone benchtop and generous storage, and from the rumpus sliding doors open to a screened sitting area.
There is internal access to the triple garage, equipped with a panel lift door. Gardens are irrigated and there is a 4,000 litre water tank.
From this wonderfully convenient location it is just a short walk to the local shops and two parks with play equipment, and to the future school. There is easy, direct access onto arterial roads from this geographically central location.
Enjoy all the benefits of living and entertaining in an impressive, brand new home without the building process!
Features:
- Recently completed (November 2019) builder's own home, showcasing high end finishes
- View over Molonglo to Parliament House, Captain Cook fountain and surrounding hills
- Beautifully crafted, oversized timber front door 1,200 mm wide
- Impressive light filled entry features soaring ceilings
- Formal lounge at front of home, with easterly outlook over valley
- Vast open plan casual living area comprising dream kitchen, dining and family room
- Eye catching, premium porcelain tiles extend through informal living area
- Stunning kitchen features huge area of slate grey, stone island and parallel benchtop
- Miele stainless steel appliances include gas cooktop, oven and dishwasher
- Butler's pantry features stone benchtop with a sink and wine fridge
- LED lighting throughout
- Double glazing throughout
- Ducted reverse cycle air conditioning
- Instantaneous hot water
- NBN fibre to premises, with data points in all three living areas
- Family room integrated with covered entertaining, through a wall of sliding doors
- Sheltered north facing entertaining area, overlooking turfed area with attractive landscaping
- Luxuriously sized master has high ceilings, fan, walk-thru robe, swish ensuite with double shower
- Second bedroom situated off the informal living area has an ensuite and a built-in robe
- Carpeted rumpus, third and fourth bedrooms, main bathroom and laundry all feature high ceilings
- Generous main bathroom has a deep bath, a shower and separate w/c
- Large laundry features stone benchtop and ample storage
- Over-height doors throughout
- Access from rumpus to sitting area at side and pathway around to clothesline
- Double garage equipped with panel lift door and convenient internal access to kitchen
- Landscaped garden is irrigated and there is a 4,000 litre water tank
- Convenient location just short walk to shops, two playgrounds and future school
- Direct access to major arterial roads
Property information:
- Residence: 247.49m2
- Alfresco: 18.09m2
- Portico: 3.86m2
- Garage: 48.12m2
- Block: 614m2
Read MoreThe beautifully crafted, oversized front door opens to an impressive light filled entry with soaring ceilings, hinting at the scale of the home that unfolds over the split level design. The entry flows into the carpeted formal lounge, which takes in the view over Molonglo to iconic landmarks such as the Parliament House flagpole and Captain Cook water jet.
The floorplan flows upward over the gentle contour of the land into the spectacular open plan casual living area. Premium porcelain tiles extend over the vast area of the kitchen, dining and family room which take advantage of the north aspect. There is LED downlighting throughout the home, kept comfortable year round by double glazing and ducted reverse cycle air conditioning. The kitchen is simply stunning, the enormous area of the island and parallel benchtop, finished in a dramatic slate grey. Miele stainless steel appliances include a gas cooktop, oven and dishwasher, while the butler's pantry is equipped with a sink and wine fridge. Nestled into a corner of the dining area is a computer nook and there is NBN fibre to the premises, with data points in all three living areas.
The family room is continuous with north facing covered entertaining, through a wall of sliding glass doors. This delightful sheltered spot overlooks a turfed area bordered by attractive landscaping.
Segregated at the front of the home, the luxuriously sized master bedroom features high ceilings with ornate cornice, which enhance the spacious feel and extend through the walk-thru robe to the deluxe ensuite. This has a stone vanity top with twin basins and a double shower.
Situated on the main level and sharing the north aspect is the second bedroom, which offers an ensuite and built-in robe.
From the dining area, a couple of steps lead up to the light and airy, carpeted rumpus, third and fourth bedrooms, and the main bathroom and laundry. High ceilings throughout this level add to the restful sense of space. The opulent main bathroom features a deep bath, a shower and a separate w/c. Adjacent is the laundry, with stone benchtop and generous storage, and from the rumpus sliding doors open to a screened sitting area.
There is internal access to the triple garage, equipped with a panel lift door. Gardens are irrigated and there is a 4,000 litre water tank.
From this wonderfully convenient location it is just a short walk to the local shops and two parks with play equipment, and to the future school. There is easy, direct access onto arterial roads from this geographically central location.
Enjoy all the benefits of living and entertaining in an impressive, brand new home without the building process!
Features:
- Recently completed (November 2019) builder's own home, showcasing high end finishes
- View over Molonglo to Parliament House, Captain Cook fountain and surrounding hills
- Beautifully crafted, oversized timber front door 1,200 mm wide
- Impressive light filled entry features soaring ceilings
- Formal lounge at front of home, with easterly outlook over valley
- Vast open plan casual living area comprising dream kitchen, dining and family room
- Eye catching, premium porcelain tiles extend through informal living area
- Stunning kitchen features huge area of slate grey, stone island and parallel benchtop
- Miele stainless steel appliances include gas cooktop, oven and dishwasher
- Butler's pantry features stone benchtop with a sink and wine fridge
- LED lighting throughout
- Double glazing throughout
- Ducted reverse cycle air conditioning
- Instantaneous hot water
- NBN fibre to premises, with data points in all three living areas
- Family room integrated with covered entertaining, through a wall of sliding doors
- Sheltered north facing entertaining area, overlooking turfed area with attractive landscaping
- Luxuriously sized master has high ceilings, fan, walk-thru robe, swish ensuite with double shower
- Second bedroom situated off the informal living area has an ensuite and a built-in robe
- Carpeted rumpus, third and fourth bedrooms, main bathroom and laundry all feature high ceilings
- Generous main bathroom has a deep bath, a shower and separate w/c
- Large laundry features stone benchtop and ample storage
- Over-height doors throughout
- Access from rumpus to sitting area at side and pathway around to clothesline
- Double garage equipped with panel lift door and convenient internal access to kitchen
- Landscaped garden is irrigated and there is a 4,000 litre water tank
- Convenient location just short walk to shops, two playgrounds and future school
- Direct access to major arterial roads
Property information:
- Residence: 247.49m2
- Alfresco: 18.09m2
- Portico: 3.86m2
- Garage: 48.12m2
- Block: 614m2
Inspect
Contact agent
Listing agent
Offering three large living areas and four spacious bedrooms, this recently completed builder's own home showcases modern design principles and the finest contemporary finishes. Situated amongst other luxury homes in this sought after suburb, it takes in the outlook over the valley to surrounding hills. Lush green turf of expertly landscaped gardens complements the outstanding street appeal.
The beautifully crafted, oversized front door opens to an impressive light filled entry with soaring ceilings, hinting at the scale of the home that unfolds over the split level design. The entry flows into the carpeted formal lounge, which takes in the view over Molonglo to iconic landmarks such as the Parliament House flagpole and Captain Cook water jet.
The floorplan flows upward over the gentle contour of the land into the spectacular open plan casual living area. Premium porcelain tiles extend over the vast area of the kitchen, dining and family room which take advantage of the north aspect. There is LED downlighting throughout the home, kept comfortable year round by double glazing and ducted reverse cycle air conditioning. The kitchen is simply stunning, the enormous area of the island and parallel benchtop, finished in a dramatic slate grey. Miele stainless steel appliances include a gas cooktop, oven and dishwasher, while the butler's pantry is equipped with a sink and wine fridge. Nestled into a corner of the dining area is a computer nook and there is NBN fibre to the premises, with data points in all three living areas.
The family room is continuous with north facing covered entertaining, through a wall of sliding glass doors. This delightful sheltered spot overlooks a turfed area bordered by attractive landscaping.
Segregated at the front of the home, the luxuriously sized master bedroom features high ceilings with ornate cornice, which enhance the spacious feel and extend through the walk-thru robe to the deluxe ensuite. This has a stone vanity top with twin basins and a double shower.
Situated on the main level and sharing the north aspect is the second bedroom, which offers an ensuite and built-in robe.
From the dining area, a couple of steps lead up to the light and airy, carpeted rumpus, third and fourth bedrooms, and the main bathroom and laundry. High ceilings throughout this level add to the restful sense of space. The opulent main bathroom features a deep bath, a shower and a separate w/c. Adjacent is the laundry, with stone benchtop and generous storage, and from the rumpus sliding doors open to a screened sitting area.
There is internal access to the triple garage, equipped with a panel lift door. Gardens are irrigated and there is a 4,000 litre water tank.
From this wonderfully convenient location it is just a short walk to the local shops and two parks with play equipment, and to the future school. There is easy, direct access onto arterial roads from this geographically central location.
Enjoy all the benefits of living and entertaining in an impressive, brand new home without the building process!
Features:
- Recently completed (November 2019) builder's own home, showcasing high end finishes
- View over Molonglo to Parliament House, Captain Cook fountain and surrounding hills
- Beautifully crafted, oversized timber front door 1,200 mm wide
- Impressive light filled entry features soaring ceilings
- Formal lounge at front of home, with easterly outlook over valley
- Vast open plan casual living area comprising dream kitchen, dining and family room
- Eye catching, premium porcelain tiles extend through informal living area
- Stunning kitchen features huge area of slate grey, stone island and parallel benchtop
- Miele stainless steel appliances include gas cooktop, oven and dishwasher
- Butler's pantry features stone benchtop with a sink and wine fridge
- LED lighting throughout
- Double glazing throughout
- Ducted reverse cycle air conditioning
- Instantaneous hot water
- NBN fibre to premises, with data points in all three living areas
- Family room integrated with covered entertaining, through a wall of sliding doors
- Sheltered north facing entertaining area, overlooking turfed area with attractive landscaping
- Luxuriously sized master has high ceilings, fan, walk-thru robe, swish ensuite with double shower
- Second bedroom situated off the informal living area has an ensuite and a built-in robe
- Carpeted rumpus, third and fourth bedrooms, main bathroom and laundry all feature high ceilings
- Generous main bathroom has a deep bath, a shower and separate w/c
- Large laundry features stone benchtop and ample storage
- Over-height doors throughout
- Access from rumpus to sitting area at side and pathway around to clothesline
- Double garage equipped with panel lift door and convenient internal access to kitchen
- Landscaped garden is irrigated and there is a 4,000 litre water tank
- Convenient location just short walk to shops, two playgrounds and future school
- Direct access to major arterial roads
Property information:
- Residence: 247.49m2
- Alfresco: 18.09m2
- Portico: 3.86m2
- Garage: 48.12m2
- Block: 614m2
Read MoreThe beautifully crafted, oversized front door opens to an impressive light filled entry with soaring ceilings, hinting at the scale of the home that unfolds over the split level design. The entry flows into the carpeted formal lounge, which takes in the view over Molonglo to iconic landmarks such as the Parliament House flagpole and Captain Cook water jet.
The floorplan flows upward over the gentle contour of the land into the spectacular open plan casual living area. Premium porcelain tiles extend over the vast area of the kitchen, dining and family room which take advantage of the north aspect. There is LED downlighting throughout the home, kept comfortable year round by double glazing and ducted reverse cycle air conditioning. The kitchen is simply stunning, the enormous area of the island and parallel benchtop, finished in a dramatic slate grey. Miele stainless steel appliances include a gas cooktop, oven and dishwasher, while the butler's pantry is equipped with a sink and wine fridge. Nestled into a corner of the dining area is a computer nook and there is NBN fibre to the premises, with data points in all three living areas.
The family room is continuous with north facing covered entertaining, through a wall of sliding glass doors. This delightful sheltered spot overlooks a turfed area bordered by attractive landscaping.
Segregated at the front of the home, the luxuriously sized master bedroom features high ceilings with ornate cornice, which enhance the spacious feel and extend through the walk-thru robe to the deluxe ensuite. This has a stone vanity top with twin basins and a double shower.
Situated on the main level and sharing the north aspect is the second bedroom, which offers an ensuite and built-in robe.
From the dining area, a couple of steps lead up to the light and airy, carpeted rumpus, third and fourth bedrooms, and the main bathroom and laundry. High ceilings throughout this level add to the restful sense of space. The opulent main bathroom features a deep bath, a shower and a separate w/c. Adjacent is the laundry, with stone benchtop and generous storage, and from the rumpus sliding doors open to a screened sitting area.
There is internal access to the triple garage, equipped with a panel lift door. Gardens are irrigated and there is a 4,000 litre water tank.
From this wonderfully convenient location it is just a short walk to the local shops and two parks with play equipment, and to the future school. There is easy, direct access onto arterial roads from this geographically central location.
Enjoy all the benefits of living and entertaining in an impressive, brand new home without the building process!
Features:
- Recently completed (November 2019) builder's own home, showcasing high end finishes
- View over Molonglo to Parliament House, Captain Cook fountain and surrounding hills
- Beautifully crafted, oversized timber front door 1,200 mm wide
- Impressive light filled entry features soaring ceilings
- Formal lounge at front of home, with easterly outlook over valley
- Vast open plan casual living area comprising dream kitchen, dining and family room
- Eye catching, premium porcelain tiles extend through informal living area
- Stunning kitchen features huge area of slate grey, stone island and parallel benchtop
- Miele stainless steel appliances include gas cooktop, oven and dishwasher
- Butler's pantry features stone benchtop with a sink and wine fridge
- LED lighting throughout
- Double glazing throughout
- Ducted reverse cycle air conditioning
- Instantaneous hot water
- NBN fibre to premises, with data points in all three living areas
- Family room integrated with covered entertaining, through a wall of sliding doors
- Sheltered north facing entertaining area, overlooking turfed area with attractive landscaping
- Luxuriously sized master has high ceilings, fan, walk-thru robe, swish ensuite with double shower
- Second bedroom situated off the informal living area has an ensuite and a built-in robe
- Carpeted rumpus, third and fourth bedrooms, main bathroom and laundry all feature high ceilings
- Generous main bathroom has a deep bath, a shower and separate w/c
- Large laundry features stone benchtop and ample storage
- Over-height doors throughout
- Access from rumpus to sitting area at side and pathway around to clothesline
- Double garage equipped with panel lift door and convenient internal access to kitchen
- Landscaped garden is irrigated and there is a 4,000 litre water tank
- Convenient location just short walk to shops, two playgrounds and future school
- Direct access to major arterial roads
Property information:
- Residence: 247.49m2
- Alfresco: 18.09m2
- Portico: 3.86m2
- Garage: 48.12m2
- Block: 614m2
Location
64 Wyndham Avenue
Denman Prospect ACT 2611
Details
4
3
3
EER: 5.0
House
Sold
Land area: | 614 sqm (approx) |
Building size: | 317 sqm (approx) |
Offering three large living areas and four spacious bedrooms, this recently completed builder's own home showcases modern design principles and the finest contemporary finishes. Situated amongst other luxury homes in this sought after suburb, it takes in the outlook over the valley to surrounding hills. Lush green turf of expertly landscaped gardens complements the outstanding street appeal.
The beautifully crafted, oversized front door opens to an impressive light filled entry with soaring ceilings, hinting at the scale of the home that unfolds over the split level design. The entry flows into the carpeted formal lounge, which takes in the view over Molonglo to iconic landmarks such as the Parliament House flagpole and Captain Cook water jet.
The floorplan flows upward over the gentle contour of the land into the spectacular open plan casual living area. Premium porcelain tiles extend over the vast area of the kitchen, dining and family room which take advantage of the north aspect. There is LED downlighting throughout the home, kept comfortable year round by double glazing and ducted reverse cycle air conditioning. The kitchen is simply stunning, the enormous area of the island and parallel benchtop, finished in a dramatic slate grey. Miele stainless steel appliances include a gas cooktop, oven and dishwasher, while the butler's pantry is equipped with a sink and wine fridge. Nestled into a corner of the dining area is a computer nook and there is NBN fibre to the premises, with data points in all three living areas.
The family room is continuous with north facing covered entertaining, through a wall of sliding glass doors. This delightful sheltered spot overlooks a turfed area bordered by attractive landscaping.
Segregated at the front of the home, the luxuriously sized master bedroom features high ceilings with ornate cornice, which enhance the spacious feel and extend through the walk-thru robe to the deluxe ensuite. This has a stone vanity top with twin basins and a double shower.
Situated on the main level and sharing the north aspect is the second bedroom, which offers an ensuite and built-in robe.
From the dining area, a couple of steps lead up to the light and airy, carpeted rumpus, third and fourth bedrooms, and the main bathroom and laundry. High ceilings throughout this level add to the restful sense of space. The opulent main bathroom features a deep bath, a shower and a separate w/c. Adjacent is the laundry, with stone benchtop and generous storage, and from the rumpus sliding doors open to a screened sitting area.
There is internal access to the triple garage, equipped with a panel lift door. Gardens are irrigated and there is a 4,000 litre water tank.
From this wonderfully convenient location it is just a short walk to the local shops and two parks with play equipment, and to the future school. There is easy, direct access onto arterial roads from this geographically central location.
Enjoy all the benefits of living and entertaining in an impressive, brand new home without the building process!
Features:
- Recently completed (November 2019) builder's own home, showcasing high end finishes
- View over Molonglo to Parliament House, Captain Cook fountain and surrounding hills
- Beautifully crafted, oversized timber front door 1,200 mm wide
- Impressive light filled entry features soaring ceilings
- Formal lounge at front of home, with easterly outlook over valley
- Vast open plan casual living area comprising dream kitchen, dining and family room
- Eye catching, premium porcelain tiles extend through informal living area
- Stunning kitchen features huge area of slate grey, stone island and parallel benchtop
- Miele stainless steel appliances include gas cooktop, oven and dishwasher
- Butler's pantry features stone benchtop with a sink and wine fridge
- LED lighting throughout
- Double glazing throughout
- Ducted reverse cycle air conditioning
- Instantaneous hot water
- NBN fibre to premises, with data points in all three living areas
- Family room integrated with covered entertaining, through a wall of sliding doors
- Sheltered north facing entertaining area, overlooking turfed area with attractive landscaping
- Luxuriously sized master has high ceilings, fan, walk-thru robe, swish ensuite with double shower
- Second bedroom situated off the informal living area has an ensuite and a built-in robe
- Carpeted rumpus, third and fourth bedrooms, main bathroom and laundry all feature high ceilings
- Generous main bathroom has a deep bath, a shower and separate w/c
- Large laundry features stone benchtop and ample storage
- Over-height doors throughout
- Access from rumpus to sitting area at side and pathway around to clothesline
- Double garage equipped with panel lift door and convenient internal access to kitchen
- Landscaped garden is irrigated and there is a 4,000 litre water tank
- Convenient location just short walk to shops, two playgrounds and future school
- Direct access to major arterial roads
Property information:
- Residence: 247.49m2
- Alfresco: 18.09m2
- Portico: 3.86m2
- Garage: 48.12m2
- Block: 614m2
Read MoreThe beautifully crafted, oversized front door opens to an impressive light filled entry with soaring ceilings, hinting at the scale of the home that unfolds over the split level design. The entry flows into the carpeted formal lounge, which takes in the view over Molonglo to iconic landmarks such as the Parliament House flagpole and Captain Cook water jet.
The floorplan flows upward over the gentle contour of the land into the spectacular open plan casual living area. Premium porcelain tiles extend over the vast area of the kitchen, dining and family room which take advantage of the north aspect. There is LED downlighting throughout the home, kept comfortable year round by double glazing and ducted reverse cycle air conditioning. The kitchen is simply stunning, the enormous area of the island and parallel benchtop, finished in a dramatic slate grey. Miele stainless steel appliances include a gas cooktop, oven and dishwasher, while the butler's pantry is equipped with a sink and wine fridge. Nestled into a corner of the dining area is a computer nook and there is NBN fibre to the premises, with data points in all three living areas.
The family room is continuous with north facing covered entertaining, through a wall of sliding glass doors. This delightful sheltered spot overlooks a turfed area bordered by attractive landscaping.
Segregated at the front of the home, the luxuriously sized master bedroom features high ceilings with ornate cornice, which enhance the spacious feel and extend through the walk-thru robe to the deluxe ensuite. This has a stone vanity top with twin basins and a double shower.
Situated on the main level and sharing the north aspect is the second bedroom, which offers an ensuite and built-in robe.
From the dining area, a couple of steps lead up to the light and airy, carpeted rumpus, third and fourth bedrooms, and the main bathroom and laundry. High ceilings throughout this level add to the restful sense of space. The opulent main bathroom features a deep bath, a shower and a separate w/c. Adjacent is the laundry, with stone benchtop and generous storage, and from the rumpus sliding doors open to a screened sitting area.
There is internal access to the triple garage, equipped with a panel lift door. Gardens are irrigated and there is a 4,000 litre water tank.
From this wonderfully convenient location it is just a short walk to the local shops and two parks with play equipment, and to the future school. There is easy, direct access onto arterial roads from this geographically central location.
Enjoy all the benefits of living and entertaining in an impressive, brand new home without the building process!
Features:
- Recently completed (November 2019) builder's own home, showcasing high end finishes
- View over Molonglo to Parliament House, Captain Cook fountain and surrounding hills
- Beautifully crafted, oversized timber front door 1,200 mm wide
- Impressive light filled entry features soaring ceilings
- Formal lounge at front of home, with easterly outlook over valley
- Vast open plan casual living area comprising dream kitchen, dining and family room
- Eye catching, premium porcelain tiles extend through informal living area
- Stunning kitchen features huge area of slate grey, stone island and parallel benchtop
- Miele stainless steel appliances include gas cooktop, oven and dishwasher
- Butler's pantry features stone benchtop with a sink and wine fridge
- LED lighting throughout
- Double glazing throughout
- Ducted reverse cycle air conditioning
- Instantaneous hot water
- NBN fibre to premises, with data points in all three living areas
- Family room integrated with covered entertaining, through a wall of sliding doors
- Sheltered north facing entertaining area, overlooking turfed area with attractive landscaping
- Luxuriously sized master has high ceilings, fan, walk-thru robe, swish ensuite with double shower
- Second bedroom situated off the informal living area has an ensuite and a built-in robe
- Carpeted rumpus, third and fourth bedrooms, main bathroom and laundry all feature high ceilings
- Generous main bathroom has a deep bath, a shower and separate w/c
- Large laundry features stone benchtop and ample storage
- Over-height doors throughout
- Access from rumpus to sitting area at side and pathway around to clothesline
- Double garage equipped with panel lift door and convenient internal access to kitchen
- Landscaped garden is irrigated and there is a 4,000 litre water tank
- Convenient location just short walk to shops, two playgrounds and future school
- Direct access to major arterial roads
Property information:
- Residence: 247.49m2
- Alfresco: 18.09m2
- Portico: 3.86m2
- Garage: 48.12m2
- Block: 614m2
Inspect
Contact agent


