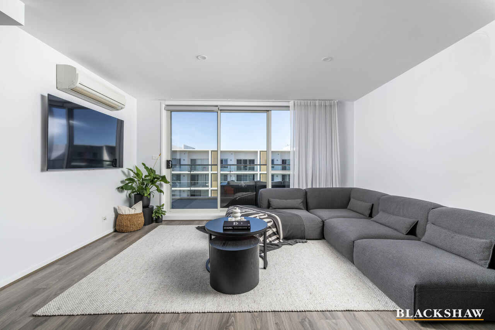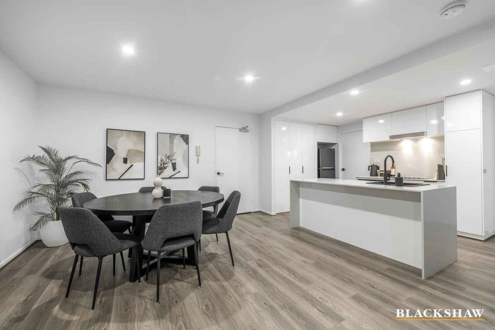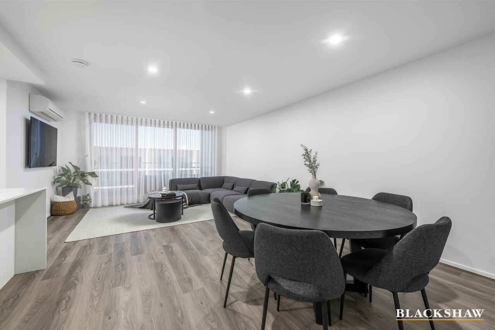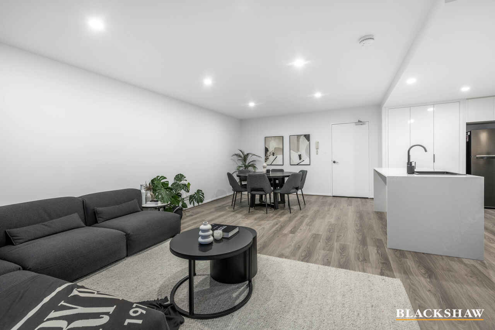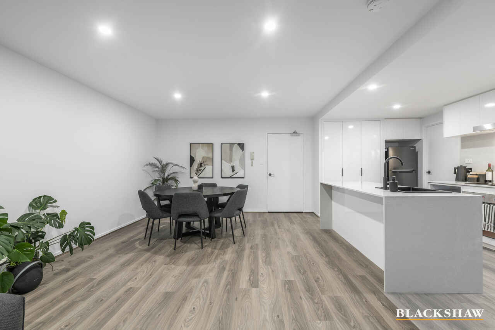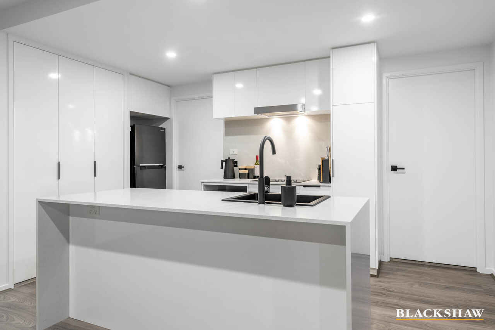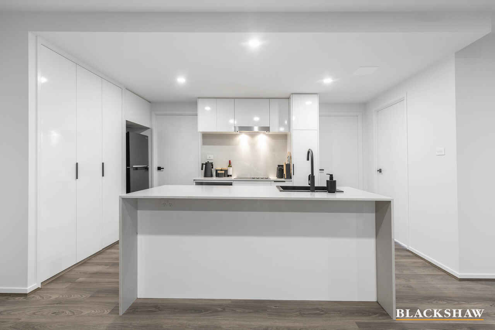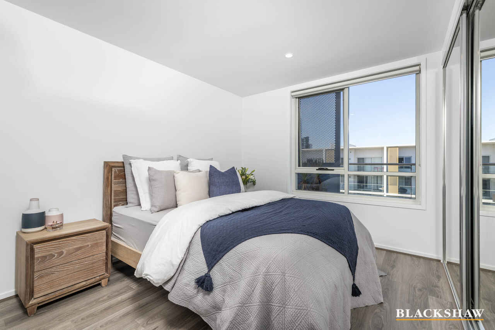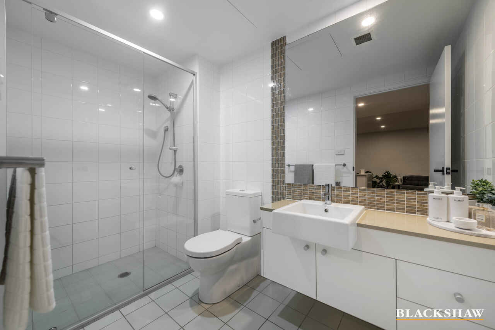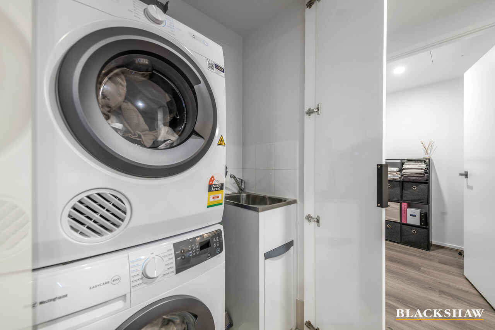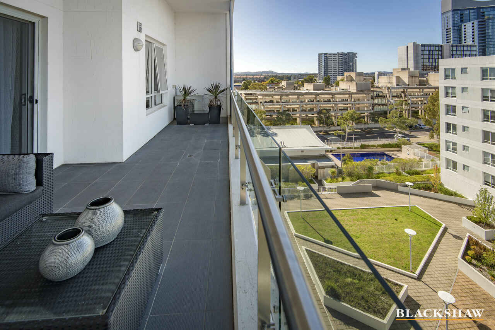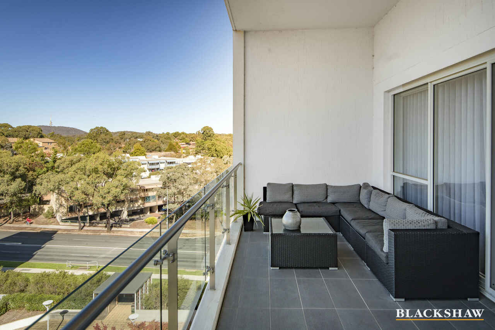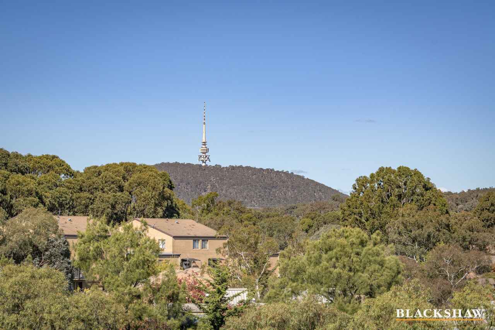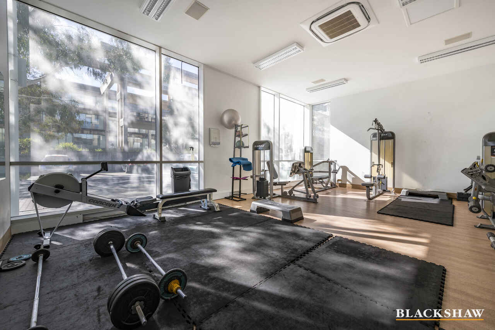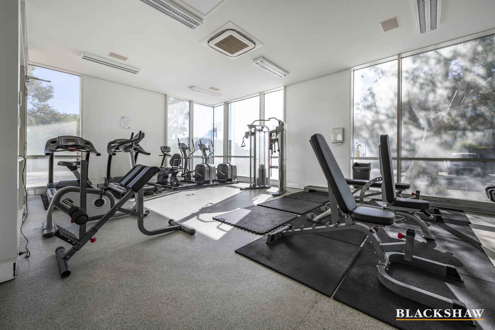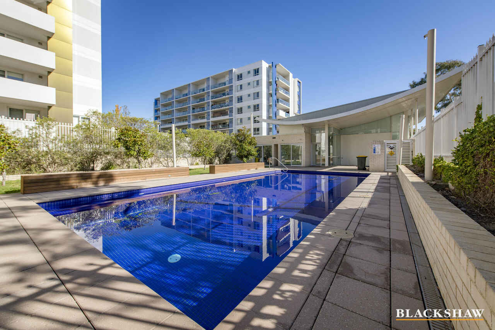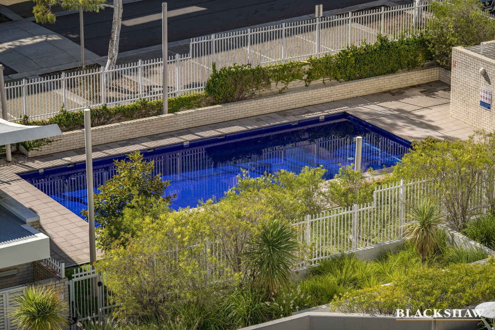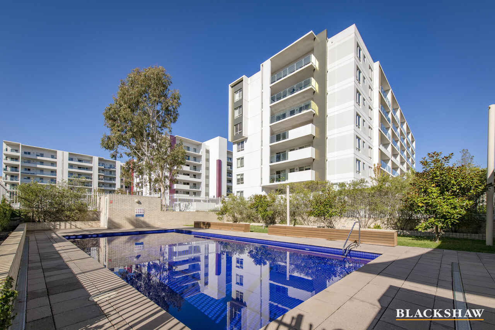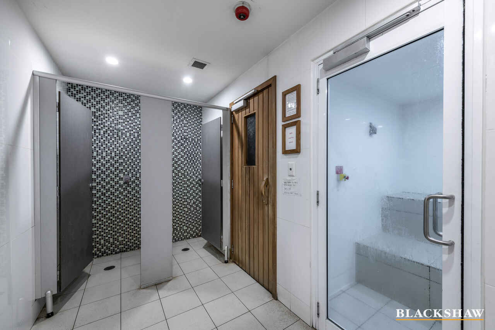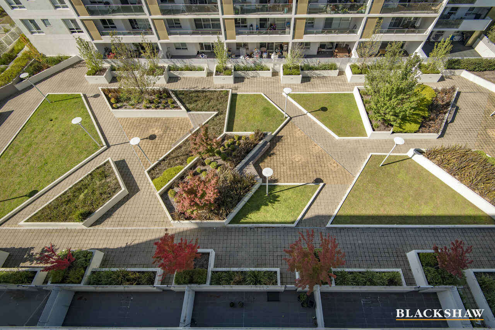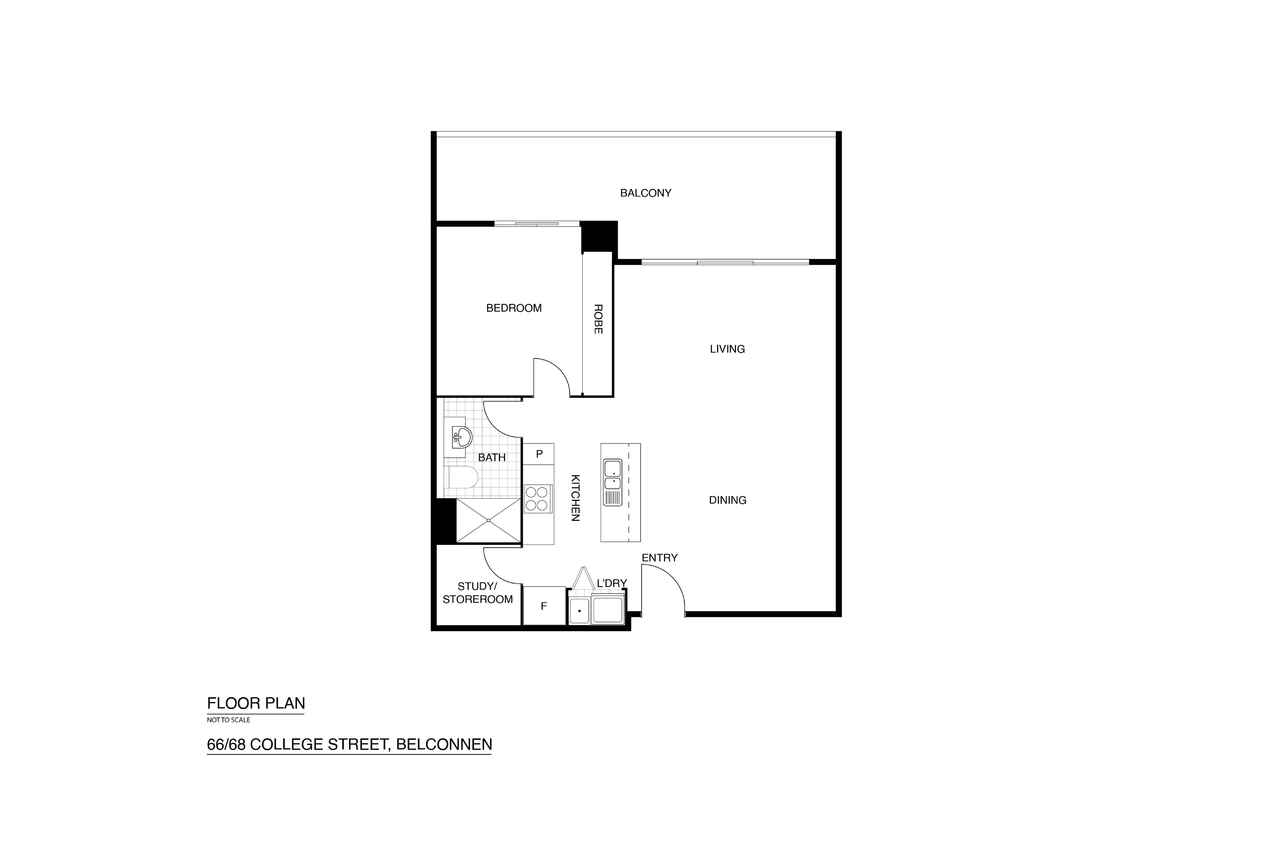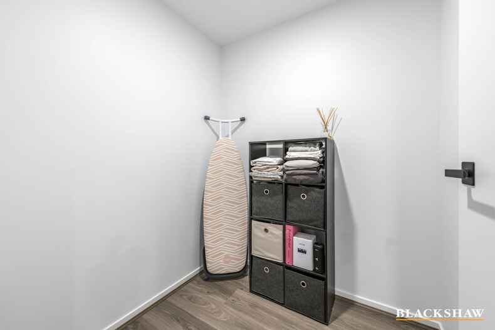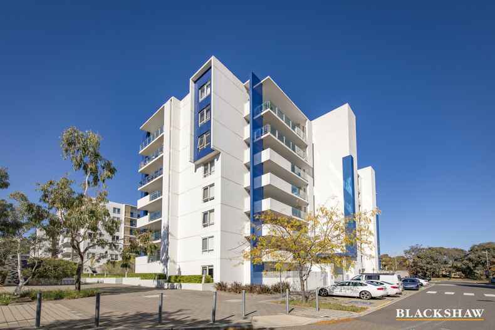A beautiful lifestyle awaits
Sold
Location
66/68 College Street
Belconnen ACT 2617
Details
1
1
1
EER: 5.5
Unit
$415,000
Building size: | 84 sqm (approx) |
Conveniently located in the heart of Belconnen and only a short walk to Westfield and Emu Bank's exciting dining strip, this renovated and light-filled one-bedroom apartment is sure to be popular with buyers.
You will be impressed by the warm and spacious open-plan living area and full-sized kitchen that comprises tastefully selected appliances and stone benchtops.
The bedroom is generously sized with a built-in robe, serviced by a stylish main bathroom with floor-to-ceiling tiles and a wall-to-wall shower. Adding value to this already extra-spacious apartment is the large storage room, spacious enough to be a study!
Completing this contemporary and well-designed apartment is the balcony with direct access from the living area, along with an allocated secure car park, European laundry and a split system air conditioner to the living area.
To fully appreciate the space and size that this apartment has to offer, an inspection is highly recommended.
Features
- Living: 65m2 approx.
- Balcony: 19m2
- EER: 5.5 stars
- Year built: 2010
- Open-plan living space
- Brand new kitchen with generous storage and bench space
- Stone benchtops
- Spacious bedroom with large built-in robe
- Bathroom with floor-to-ceiling tiles and wall-to-wall shower
- Large storage room/study
- European-style laundry with dryer
- Single secure car space with storage cage
- Situated within building 'C' on level six with lift access
- Complex with swimming pool, sauna and gym
Cost breakdown
Rates: $360.04 p.q
Land Tax: $415.01 p.q
Body corporate: $815.96 p.q
Potential rental return: $450 - $470 p.w
This information has been obtained from reliable sources however, we cannot guarantee its complete accuracy so we recommend that you also conduct your own enquiries to verify the details contained herein.
Read MoreYou will be impressed by the warm and spacious open-plan living area and full-sized kitchen that comprises tastefully selected appliances and stone benchtops.
The bedroom is generously sized with a built-in robe, serviced by a stylish main bathroom with floor-to-ceiling tiles and a wall-to-wall shower. Adding value to this already extra-spacious apartment is the large storage room, spacious enough to be a study!
Completing this contemporary and well-designed apartment is the balcony with direct access from the living area, along with an allocated secure car park, European laundry and a split system air conditioner to the living area.
To fully appreciate the space and size that this apartment has to offer, an inspection is highly recommended.
Features
- Living: 65m2 approx.
- Balcony: 19m2
- EER: 5.5 stars
- Year built: 2010
- Open-plan living space
- Brand new kitchen with generous storage and bench space
- Stone benchtops
- Spacious bedroom with large built-in robe
- Bathroom with floor-to-ceiling tiles and wall-to-wall shower
- Large storage room/study
- European-style laundry with dryer
- Single secure car space with storage cage
- Situated within building 'C' on level six with lift access
- Complex with swimming pool, sauna and gym
Cost breakdown
Rates: $360.04 p.q
Land Tax: $415.01 p.q
Body corporate: $815.96 p.q
Potential rental return: $450 - $470 p.w
This information has been obtained from reliable sources however, we cannot guarantee its complete accuracy so we recommend that you also conduct your own enquiries to verify the details contained herein.
Inspect
Contact agent
Listing agents
Conveniently located in the heart of Belconnen and only a short walk to Westfield and Emu Bank's exciting dining strip, this renovated and light-filled one-bedroom apartment is sure to be popular with buyers.
You will be impressed by the warm and spacious open-plan living area and full-sized kitchen that comprises tastefully selected appliances and stone benchtops.
The bedroom is generously sized with a built-in robe, serviced by a stylish main bathroom with floor-to-ceiling tiles and a wall-to-wall shower. Adding value to this already extra-spacious apartment is the large storage room, spacious enough to be a study!
Completing this contemporary and well-designed apartment is the balcony with direct access from the living area, along with an allocated secure car park, European laundry and a split system air conditioner to the living area.
To fully appreciate the space and size that this apartment has to offer, an inspection is highly recommended.
Features
- Living: 65m2 approx.
- Balcony: 19m2
- EER: 5.5 stars
- Year built: 2010
- Open-plan living space
- Brand new kitchen with generous storage and bench space
- Stone benchtops
- Spacious bedroom with large built-in robe
- Bathroom with floor-to-ceiling tiles and wall-to-wall shower
- Large storage room/study
- European-style laundry with dryer
- Single secure car space with storage cage
- Situated within building 'C' on level six with lift access
- Complex with swimming pool, sauna and gym
Cost breakdown
Rates: $360.04 p.q
Land Tax: $415.01 p.q
Body corporate: $815.96 p.q
Potential rental return: $450 - $470 p.w
This information has been obtained from reliable sources however, we cannot guarantee its complete accuracy so we recommend that you also conduct your own enquiries to verify the details contained herein.
Read MoreYou will be impressed by the warm and spacious open-plan living area and full-sized kitchen that comprises tastefully selected appliances and stone benchtops.
The bedroom is generously sized with a built-in robe, serviced by a stylish main bathroom with floor-to-ceiling tiles and a wall-to-wall shower. Adding value to this already extra-spacious apartment is the large storage room, spacious enough to be a study!
Completing this contemporary and well-designed apartment is the balcony with direct access from the living area, along with an allocated secure car park, European laundry and a split system air conditioner to the living area.
To fully appreciate the space and size that this apartment has to offer, an inspection is highly recommended.
Features
- Living: 65m2 approx.
- Balcony: 19m2
- EER: 5.5 stars
- Year built: 2010
- Open-plan living space
- Brand new kitchen with generous storage and bench space
- Stone benchtops
- Spacious bedroom with large built-in robe
- Bathroom with floor-to-ceiling tiles and wall-to-wall shower
- Large storage room/study
- European-style laundry with dryer
- Single secure car space with storage cage
- Situated within building 'C' on level six with lift access
- Complex with swimming pool, sauna and gym
Cost breakdown
Rates: $360.04 p.q
Land Tax: $415.01 p.q
Body corporate: $815.96 p.q
Potential rental return: $450 - $470 p.w
This information has been obtained from reliable sources however, we cannot guarantee its complete accuracy so we recommend that you also conduct your own enquiries to verify the details contained herein.
Location
66/68 College Street
Belconnen ACT 2617
Details
1
1
1
EER: 5.5
Unit
$415,000
Building size: | 84 sqm (approx) |
Conveniently located in the heart of Belconnen and only a short walk to Westfield and Emu Bank's exciting dining strip, this renovated and light-filled one-bedroom apartment is sure to be popular with buyers.
You will be impressed by the warm and spacious open-plan living area and full-sized kitchen that comprises tastefully selected appliances and stone benchtops.
The bedroom is generously sized with a built-in robe, serviced by a stylish main bathroom with floor-to-ceiling tiles and a wall-to-wall shower. Adding value to this already extra-spacious apartment is the large storage room, spacious enough to be a study!
Completing this contemporary and well-designed apartment is the balcony with direct access from the living area, along with an allocated secure car park, European laundry and a split system air conditioner to the living area.
To fully appreciate the space and size that this apartment has to offer, an inspection is highly recommended.
Features
- Living: 65m2 approx.
- Balcony: 19m2
- EER: 5.5 stars
- Year built: 2010
- Open-plan living space
- Brand new kitchen with generous storage and bench space
- Stone benchtops
- Spacious bedroom with large built-in robe
- Bathroom with floor-to-ceiling tiles and wall-to-wall shower
- Large storage room/study
- European-style laundry with dryer
- Single secure car space with storage cage
- Situated within building 'C' on level six with lift access
- Complex with swimming pool, sauna and gym
Cost breakdown
Rates: $360.04 p.q
Land Tax: $415.01 p.q
Body corporate: $815.96 p.q
Potential rental return: $450 - $470 p.w
This information has been obtained from reliable sources however, we cannot guarantee its complete accuracy so we recommend that you also conduct your own enquiries to verify the details contained herein.
Read MoreYou will be impressed by the warm and spacious open-plan living area and full-sized kitchen that comprises tastefully selected appliances and stone benchtops.
The bedroom is generously sized with a built-in robe, serviced by a stylish main bathroom with floor-to-ceiling tiles and a wall-to-wall shower. Adding value to this already extra-spacious apartment is the large storage room, spacious enough to be a study!
Completing this contemporary and well-designed apartment is the balcony with direct access from the living area, along with an allocated secure car park, European laundry and a split system air conditioner to the living area.
To fully appreciate the space and size that this apartment has to offer, an inspection is highly recommended.
Features
- Living: 65m2 approx.
- Balcony: 19m2
- EER: 5.5 stars
- Year built: 2010
- Open-plan living space
- Brand new kitchen with generous storage and bench space
- Stone benchtops
- Spacious bedroom with large built-in robe
- Bathroom with floor-to-ceiling tiles and wall-to-wall shower
- Large storage room/study
- European-style laundry with dryer
- Single secure car space with storage cage
- Situated within building 'C' on level six with lift access
- Complex with swimming pool, sauna and gym
Cost breakdown
Rates: $360.04 p.q
Land Tax: $415.01 p.q
Body corporate: $815.96 p.q
Potential rental return: $450 - $470 p.w
This information has been obtained from reliable sources however, we cannot guarantee its complete accuracy so we recommend that you also conduct your own enquiries to verify the details contained herein.
Inspect
Contact agent


