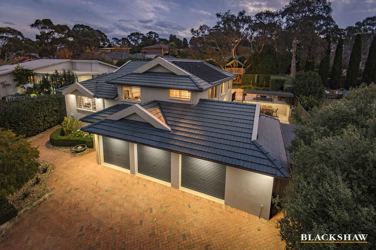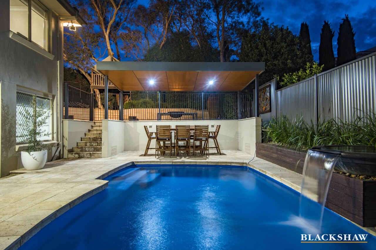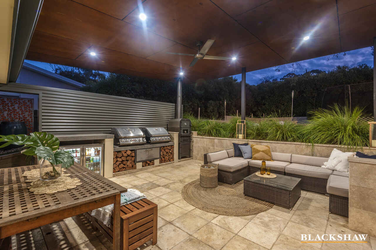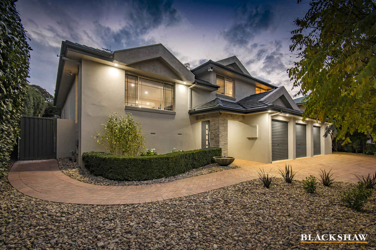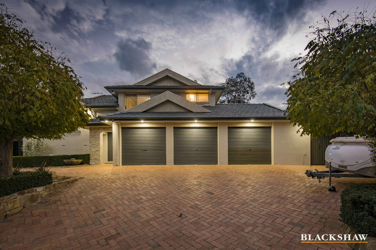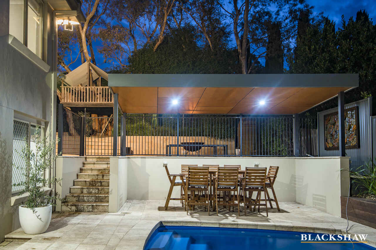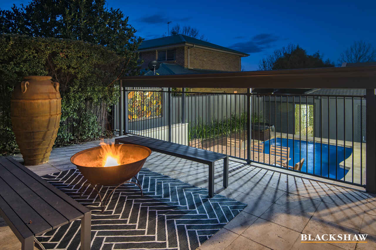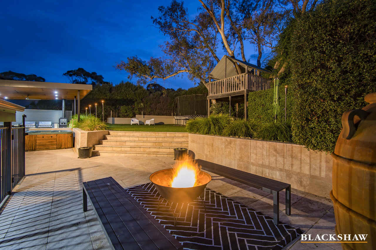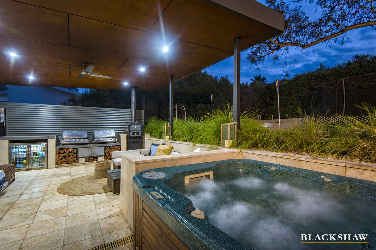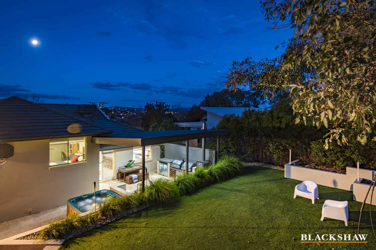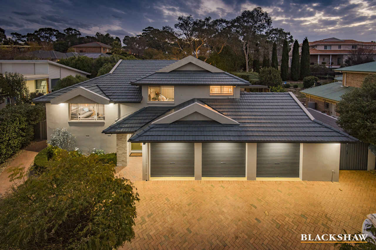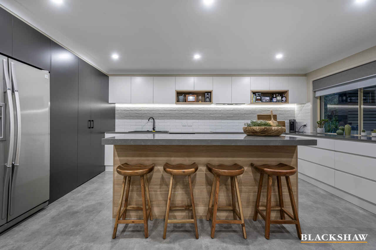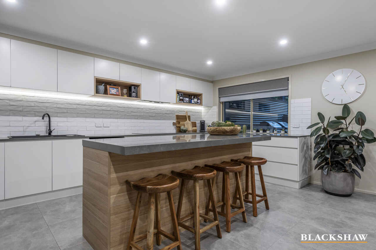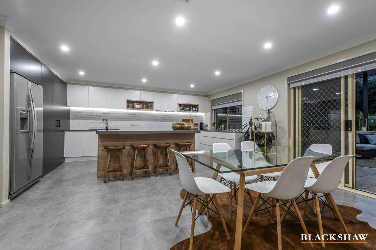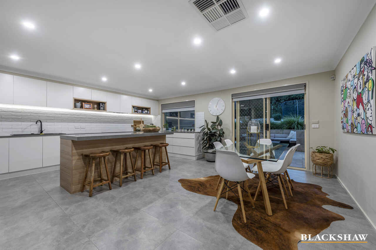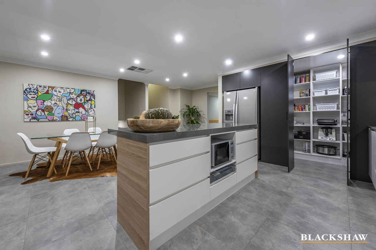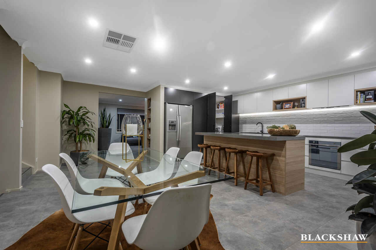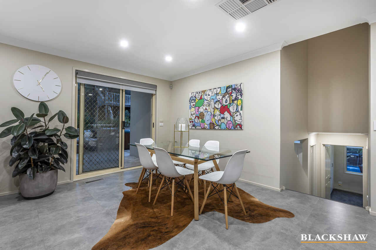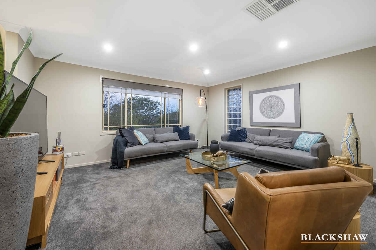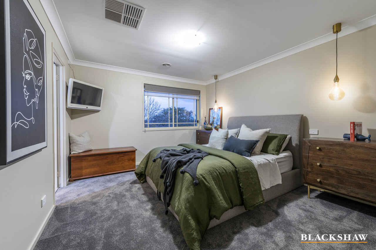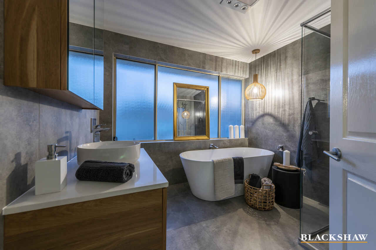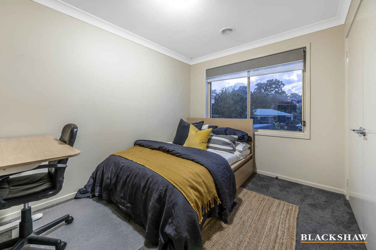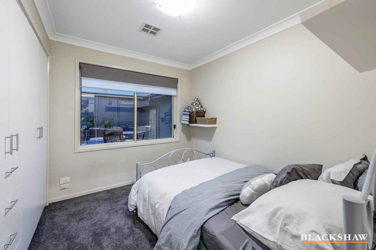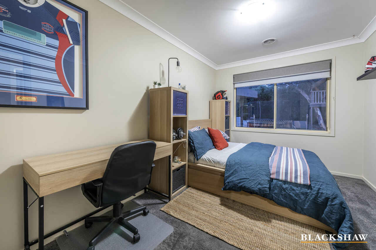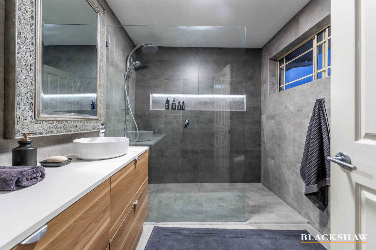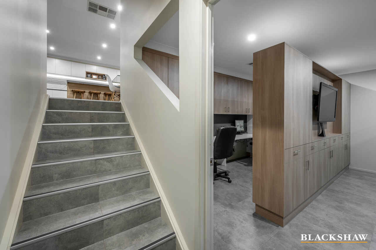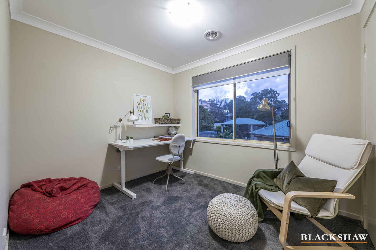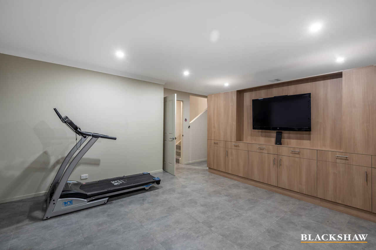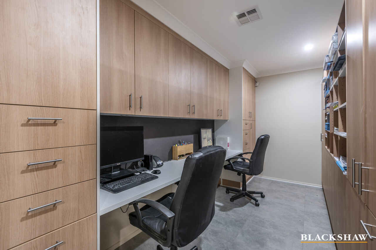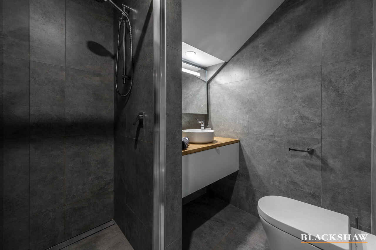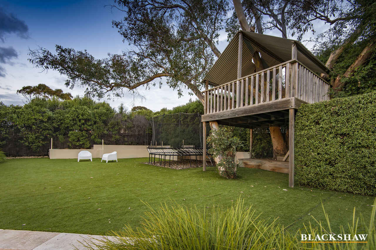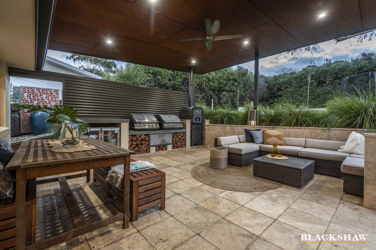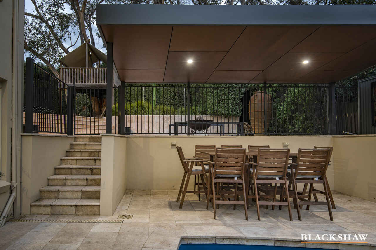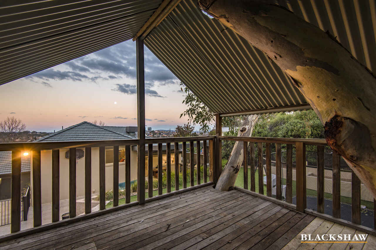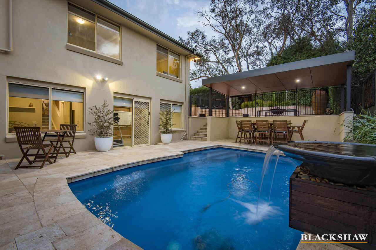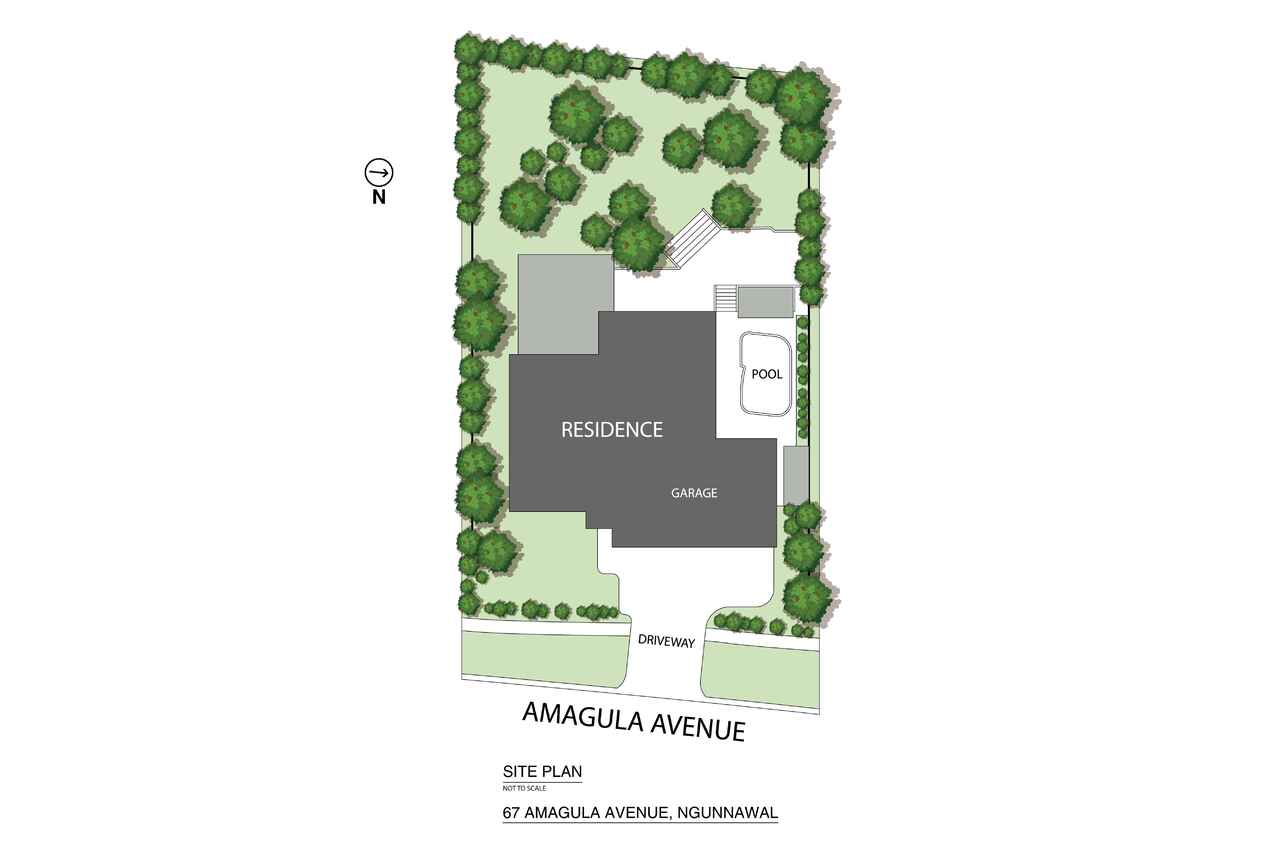The Outdoor Entertainer's Dream!
Sold
Location
67 Amagula Avenue
Ngunnawal ACT 2913
Details
5
3
3
EER: 4.0
House
Auction Saturday, 19 Jun 12:00 PM On site
Land area: | 939 sqm (approx) |
Building size: | 219 sqm (approx) |
Perched high on Amagula Avenue sits this opulent residence of grand proportions, spread over 219m2 of living consisting of three large living areas and a luxurious outdoor living area.
As you step inside the grand entrance you will be mesmerized by the elegant elements and distinctive design this home encapsulates from the interiors all the way to the expansive rear yard. Every detail has been carefully selected and quality crafted, the use of modern textures to delineate the living areas create a striking effect and draws you to a voluminous layout made for entertaining.
Full family households can enjoy the luxury of separate living areas comprising of a large lounge room, open dining room and a spacious rumpus room that is situated next to the study, bedroom five and a beautiful ensuite – making this the ideal space for a teenager or guest quarters or large work space perfect for professionals.
Upstairs you will find the master suite offering a walk-in robe and a Vogue style ensuite featuring floor to ceiling tiles, a semi frameless shower and a floating vanity. The 3 remaining bedrooms are generously sized and include built-in robes and are serviced by the contemporary designed main bathroom that includes floor to ceiling tiles, a semi-frameless shower and a freestanding bathtub.
Entertainers will enjoy the custom kitchen with beautiful stone benchtops, walk-in butler's pantry with sink and quality stainless steel appliances including a Bosch dishwasher, Smeg oven, Smeg 90mm induction cook top and Smeg warming drawer.
Leading from the open kitchen and meals area is the captivating alfresco complete with LED lighting, outdoor fan, Masport Dual Barbeque, Garth Wood Fired Garden Oven and built-in storage with additional storage space for firewood. Adding value to this already impressive outdoor space is the four person spa surrounded by low maintenance garden beds that are irrigated with an automatic system controlled via Bluetooth.
Completing the marvelous outdoor spaces is the heated mineral Magna Pool, that is fully automated with an automatic Robotic pool cleaner, finished with a relaxing water feature – owning a pool has never been so easy!
Ducted gas heating and evaporative cooling add comfort year round, while the CCTV 5 camera system provides security. The three and a half garage, under house storage and garden shed offer an abundance of storage options for you and your family!
With uncompromising quality, this home has been thoughtfully designed and finished to the highest of standards and will be sure to generate significant interest so don't miss out on this truly exceptional opportunity.
Features:
- Block: 939m2
- Living: 219m2
- Ducted gas heating
- Ducted evaporative cooling
- Large lounge room
- Open plan meals area
- Rumpus room
- Study with storage and in-built desk
- Kitchen with stone benchtops
- Walk-in butlers pantry with sink
- Stainless steel Smeg oven
- Stainless steel Smeg 90mm induction cooktop
- Stainless steel Smeg Warming drawer
- Stainless steel Bosch dishwasher
- CCTV 5 Camera System
- Main bedroom with walk-in robe
- Ensuite with floor to ceiling tiles and semi-frameless shower
- Bedrooms two, three and four situated upstairs and include built-in robes
- Main bathroom with floor to ceiling tiles and freestanding bathtub
- Bedroom five located on the lower floor
- Ensuite to bedroom five with floor to ceiling tiles
- Large covered alfresco with LED Lighting and ceiling fan
- Masport Dual Barbecue
- Garth Wood Fired Garden Oven
- Built-in storage with storage for firewood
- Four person spa
- Low maintenance garden beds
- Irrigation to garden beds with Bluetooth controlling
- Heated Magna Pool
- Automatic Robo Pool cleaner
- Three and a half garage with polished flooring
- Under house storage with tiled flooring
- Garden shed
- Gate access to rear yard
Read MoreAs you step inside the grand entrance you will be mesmerized by the elegant elements and distinctive design this home encapsulates from the interiors all the way to the expansive rear yard. Every detail has been carefully selected and quality crafted, the use of modern textures to delineate the living areas create a striking effect and draws you to a voluminous layout made for entertaining.
Full family households can enjoy the luxury of separate living areas comprising of a large lounge room, open dining room and a spacious rumpus room that is situated next to the study, bedroom five and a beautiful ensuite – making this the ideal space for a teenager or guest quarters or large work space perfect for professionals.
Upstairs you will find the master suite offering a walk-in robe and a Vogue style ensuite featuring floor to ceiling tiles, a semi frameless shower and a floating vanity. The 3 remaining bedrooms are generously sized and include built-in robes and are serviced by the contemporary designed main bathroom that includes floor to ceiling tiles, a semi-frameless shower and a freestanding bathtub.
Entertainers will enjoy the custom kitchen with beautiful stone benchtops, walk-in butler's pantry with sink and quality stainless steel appliances including a Bosch dishwasher, Smeg oven, Smeg 90mm induction cook top and Smeg warming drawer.
Leading from the open kitchen and meals area is the captivating alfresco complete with LED lighting, outdoor fan, Masport Dual Barbeque, Garth Wood Fired Garden Oven and built-in storage with additional storage space for firewood. Adding value to this already impressive outdoor space is the four person spa surrounded by low maintenance garden beds that are irrigated with an automatic system controlled via Bluetooth.
Completing the marvelous outdoor spaces is the heated mineral Magna Pool, that is fully automated with an automatic Robotic pool cleaner, finished with a relaxing water feature – owning a pool has never been so easy!
Ducted gas heating and evaporative cooling add comfort year round, while the CCTV 5 camera system provides security. The three and a half garage, under house storage and garden shed offer an abundance of storage options for you and your family!
With uncompromising quality, this home has been thoughtfully designed and finished to the highest of standards and will be sure to generate significant interest so don't miss out on this truly exceptional opportunity.
Features:
- Block: 939m2
- Living: 219m2
- Ducted gas heating
- Ducted evaporative cooling
- Large lounge room
- Open plan meals area
- Rumpus room
- Study with storage and in-built desk
- Kitchen with stone benchtops
- Walk-in butlers pantry with sink
- Stainless steel Smeg oven
- Stainless steel Smeg 90mm induction cooktop
- Stainless steel Smeg Warming drawer
- Stainless steel Bosch dishwasher
- CCTV 5 Camera System
- Main bedroom with walk-in robe
- Ensuite with floor to ceiling tiles and semi-frameless shower
- Bedrooms two, three and four situated upstairs and include built-in robes
- Main bathroom with floor to ceiling tiles and freestanding bathtub
- Bedroom five located on the lower floor
- Ensuite to bedroom five with floor to ceiling tiles
- Large covered alfresco with LED Lighting and ceiling fan
- Masport Dual Barbecue
- Garth Wood Fired Garden Oven
- Built-in storage with storage for firewood
- Four person spa
- Low maintenance garden beds
- Irrigation to garden beds with Bluetooth controlling
- Heated Magna Pool
- Automatic Robo Pool cleaner
- Three and a half garage with polished flooring
- Under house storage with tiled flooring
- Garden shed
- Gate access to rear yard
Inspect
Contact agent
Listing agents
Perched high on Amagula Avenue sits this opulent residence of grand proportions, spread over 219m2 of living consisting of three large living areas and a luxurious outdoor living area.
As you step inside the grand entrance you will be mesmerized by the elegant elements and distinctive design this home encapsulates from the interiors all the way to the expansive rear yard. Every detail has been carefully selected and quality crafted, the use of modern textures to delineate the living areas create a striking effect and draws you to a voluminous layout made for entertaining.
Full family households can enjoy the luxury of separate living areas comprising of a large lounge room, open dining room and a spacious rumpus room that is situated next to the study, bedroom five and a beautiful ensuite – making this the ideal space for a teenager or guest quarters or large work space perfect for professionals.
Upstairs you will find the master suite offering a walk-in robe and a Vogue style ensuite featuring floor to ceiling tiles, a semi frameless shower and a floating vanity. The 3 remaining bedrooms are generously sized and include built-in robes and are serviced by the contemporary designed main bathroom that includes floor to ceiling tiles, a semi-frameless shower and a freestanding bathtub.
Entertainers will enjoy the custom kitchen with beautiful stone benchtops, walk-in butler's pantry with sink and quality stainless steel appliances including a Bosch dishwasher, Smeg oven, Smeg 90mm induction cook top and Smeg warming drawer.
Leading from the open kitchen and meals area is the captivating alfresco complete with LED lighting, outdoor fan, Masport Dual Barbeque, Garth Wood Fired Garden Oven and built-in storage with additional storage space for firewood. Adding value to this already impressive outdoor space is the four person spa surrounded by low maintenance garden beds that are irrigated with an automatic system controlled via Bluetooth.
Completing the marvelous outdoor spaces is the heated mineral Magna Pool, that is fully automated with an automatic Robotic pool cleaner, finished with a relaxing water feature – owning a pool has never been so easy!
Ducted gas heating and evaporative cooling add comfort year round, while the CCTV 5 camera system provides security. The three and a half garage, under house storage and garden shed offer an abundance of storage options for you and your family!
With uncompromising quality, this home has been thoughtfully designed and finished to the highest of standards and will be sure to generate significant interest so don't miss out on this truly exceptional opportunity.
Features:
- Block: 939m2
- Living: 219m2
- Ducted gas heating
- Ducted evaporative cooling
- Large lounge room
- Open plan meals area
- Rumpus room
- Study with storage and in-built desk
- Kitchen with stone benchtops
- Walk-in butlers pantry with sink
- Stainless steel Smeg oven
- Stainless steel Smeg 90mm induction cooktop
- Stainless steel Smeg Warming drawer
- Stainless steel Bosch dishwasher
- CCTV 5 Camera System
- Main bedroom with walk-in robe
- Ensuite with floor to ceiling tiles and semi-frameless shower
- Bedrooms two, three and four situated upstairs and include built-in robes
- Main bathroom with floor to ceiling tiles and freestanding bathtub
- Bedroom five located on the lower floor
- Ensuite to bedroom five with floor to ceiling tiles
- Large covered alfresco with LED Lighting and ceiling fan
- Masport Dual Barbecue
- Garth Wood Fired Garden Oven
- Built-in storage with storage for firewood
- Four person spa
- Low maintenance garden beds
- Irrigation to garden beds with Bluetooth controlling
- Heated Magna Pool
- Automatic Robo Pool cleaner
- Three and a half garage with polished flooring
- Under house storage with tiled flooring
- Garden shed
- Gate access to rear yard
Read MoreAs you step inside the grand entrance you will be mesmerized by the elegant elements and distinctive design this home encapsulates from the interiors all the way to the expansive rear yard. Every detail has been carefully selected and quality crafted, the use of modern textures to delineate the living areas create a striking effect and draws you to a voluminous layout made for entertaining.
Full family households can enjoy the luxury of separate living areas comprising of a large lounge room, open dining room and a spacious rumpus room that is situated next to the study, bedroom five and a beautiful ensuite – making this the ideal space for a teenager or guest quarters or large work space perfect for professionals.
Upstairs you will find the master suite offering a walk-in robe and a Vogue style ensuite featuring floor to ceiling tiles, a semi frameless shower and a floating vanity. The 3 remaining bedrooms are generously sized and include built-in robes and are serviced by the contemporary designed main bathroom that includes floor to ceiling tiles, a semi-frameless shower and a freestanding bathtub.
Entertainers will enjoy the custom kitchen with beautiful stone benchtops, walk-in butler's pantry with sink and quality stainless steel appliances including a Bosch dishwasher, Smeg oven, Smeg 90mm induction cook top and Smeg warming drawer.
Leading from the open kitchen and meals area is the captivating alfresco complete with LED lighting, outdoor fan, Masport Dual Barbeque, Garth Wood Fired Garden Oven and built-in storage with additional storage space for firewood. Adding value to this already impressive outdoor space is the four person spa surrounded by low maintenance garden beds that are irrigated with an automatic system controlled via Bluetooth.
Completing the marvelous outdoor spaces is the heated mineral Magna Pool, that is fully automated with an automatic Robotic pool cleaner, finished with a relaxing water feature – owning a pool has never been so easy!
Ducted gas heating and evaporative cooling add comfort year round, while the CCTV 5 camera system provides security. The three and a half garage, under house storage and garden shed offer an abundance of storage options for you and your family!
With uncompromising quality, this home has been thoughtfully designed and finished to the highest of standards and will be sure to generate significant interest so don't miss out on this truly exceptional opportunity.
Features:
- Block: 939m2
- Living: 219m2
- Ducted gas heating
- Ducted evaporative cooling
- Large lounge room
- Open plan meals area
- Rumpus room
- Study with storage and in-built desk
- Kitchen with stone benchtops
- Walk-in butlers pantry with sink
- Stainless steel Smeg oven
- Stainless steel Smeg 90mm induction cooktop
- Stainless steel Smeg Warming drawer
- Stainless steel Bosch dishwasher
- CCTV 5 Camera System
- Main bedroom with walk-in robe
- Ensuite with floor to ceiling tiles and semi-frameless shower
- Bedrooms two, three and four situated upstairs and include built-in robes
- Main bathroom with floor to ceiling tiles and freestanding bathtub
- Bedroom five located on the lower floor
- Ensuite to bedroom five with floor to ceiling tiles
- Large covered alfresco with LED Lighting and ceiling fan
- Masport Dual Barbecue
- Garth Wood Fired Garden Oven
- Built-in storage with storage for firewood
- Four person spa
- Low maintenance garden beds
- Irrigation to garden beds with Bluetooth controlling
- Heated Magna Pool
- Automatic Robo Pool cleaner
- Three and a half garage with polished flooring
- Under house storage with tiled flooring
- Garden shed
- Gate access to rear yard
Location
67 Amagula Avenue
Ngunnawal ACT 2913
Details
5
3
3
EER: 4.0
House
Auction Saturday, 19 Jun 12:00 PM On site
Land area: | 939 sqm (approx) |
Building size: | 219 sqm (approx) |
Perched high on Amagula Avenue sits this opulent residence of grand proportions, spread over 219m2 of living consisting of three large living areas and a luxurious outdoor living area.
As you step inside the grand entrance you will be mesmerized by the elegant elements and distinctive design this home encapsulates from the interiors all the way to the expansive rear yard. Every detail has been carefully selected and quality crafted, the use of modern textures to delineate the living areas create a striking effect and draws you to a voluminous layout made for entertaining.
Full family households can enjoy the luxury of separate living areas comprising of a large lounge room, open dining room and a spacious rumpus room that is situated next to the study, bedroom five and a beautiful ensuite – making this the ideal space for a teenager or guest quarters or large work space perfect for professionals.
Upstairs you will find the master suite offering a walk-in robe and a Vogue style ensuite featuring floor to ceiling tiles, a semi frameless shower and a floating vanity. The 3 remaining bedrooms are generously sized and include built-in robes and are serviced by the contemporary designed main bathroom that includes floor to ceiling tiles, a semi-frameless shower and a freestanding bathtub.
Entertainers will enjoy the custom kitchen with beautiful stone benchtops, walk-in butler's pantry with sink and quality stainless steel appliances including a Bosch dishwasher, Smeg oven, Smeg 90mm induction cook top and Smeg warming drawer.
Leading from the open kitchen and meals area is the captivating alfresco complete with LED lighting, outdoor fan, Masport Dual Barbeque, Garth Wood Fired Garden Oven and built-in storage with additional storage space for firewood. Adding value to this already impressive outdoor space is the four person spa surrounded by low maintenance garden beds that are irrigated with an automatic system controlled via Bluetooth.
Completing the marvelous outdoor spaces is the heated mineral Magna Pool, that is fully automated with an automatic Robotic pool cleaner, finished with a relaxing water feature – owning a pool has never been so easy!
Ducted gas heating and evaporative cooling add comfort year round, while the CCTV 5 camera system provides security. The three and a half garage, under house storage and garden shed offer an abundance of storage options for you and your family!
With uncompromising quality, this home has been thoughtfully designed and finished to the highest of standards and will be sure to generate significant interest so don't miss out on this truly exceptional opportunity.
Features:
- Block: 939m2
- Living: 219m2
- Ducted gas heating
- Ducted evaporative cooling
- Large lounge room
- Open plan meals area
- Rumpus room
- Study with storage and in-built desk
- Kitchen with stone benchtops
- Walk-in butlers pantry with sink
- Stainless steel Smeg oven
- Stainless steel Smeg 90mm induction cooktop
- Stainless steel Smeg Warming drawer
- Stainless steel Bosch dishwasher
- CCTV 5 Camera System
- Main bedroom with walk-in robe
- Ensuite with floor to ceiling tiles and semi-frameless shower
- Bedrooms two, three and four situated upstairs and include built-in robes
- Main bathroom with floor to ceiling tiles and freestanding bathtub
- Bedroom five located on the lower floor
- Ensuite to bedroom five with floor to ceiling tiles
- Large covered alfresco with LED Lighting and ceiling fan
- Masport Dual Barbecue
- Garth Wood Fired Garden Oven
- Built-in storage with storage for firewood
- Four person spa
- Low maintenance garden beds
- Irrigation to garden beds with Bluetooth controlling
- Heated Magna Pool
- Automatic Robo Pool cleaner
- Three and a half garage with polished flooring
- Under house storage with tiled flooring
- Garden shed
- Gate access to rear yard
Read MoreAs you step inside the grand entrance you will be mesmerized by the elegant elements and distinctive design this home encapsulates from the interiors all the way to the expansive rear yard. Every detail has been carefully selected and quality crafted, the use of modern textures to delineate the living areas create a striking effect and draws you to a voluminous layout made for entertaining.
Full family households can enjoy the luxury of separate living areas comprising of a large lounge room, open dining room and a spacious rumpus room that is situated next to the study, bedroom five and a beautiful ensuite – making this the ideal space for a teenager or guest quarters or large work space perfect for professionals.
Upstairs you will find the master suite offering a walk-in robe and a Vogue style ensuite featuring floor to ceiling tiles, a semi frameless shower and a floating vanity. The 3 remaining bedrooms are generously sized and include built-in robes and are serviced by the contemporary designed main bathroom that includes floor to ceiling tiles, a semi-frameless shower and a freestanding bathtub.
Entertainers will enjoy the custom kitchen with beautiful stone benchtops, walk-in butler's pantry with sink and quality stainless steel appliances including a Bosch dishwasher, Smeg oven, Smeg 90mm induction cook top and Smeg warming drawer.
Leading from the open kitchen and meals area is the captivating alfresco complete with LED lighting, outdoor fan, Masport Dual Barbeque, Garth Wood Fired Garden Oven and built-in storage with additional storage space for firewood. Adding value to this already impressive outdoor space is the four person spa surrounded by low maintenance garden beds that are irrigated with an automatic system controlled via Bluetooth.
Completing the marvelous outdoor spaces is the heated mineral Magna Pool, that is fully automated with an automatic Robotic pool cleaner, finished with a relaxing water feature – owning a pool has never been so easy!
Ducted gas heating and evaporative cooling add comfort year round, while the CCTV 5 camera system provides security. The three and a half garage, under house storage and garden shed offer an abundance of storage options for you and your family!
With uncompromising quality, this home has been thoughtfully designed and finished to the highest of standards and will be sure to generate significant interest so don't miss out on this truly exceptional opportunity.
Features:
- Block: 939m2
- Living: 219m2
- Ducted gas heating
- Ducted evaporative cooling
- Large lounge room
- Open plan meals area
- Rumpus room
- Study with storage and in-built desk
- Kitchen with stone benchtops
- Walk-in butlers pantry with sink
- Stainless steel Smeg oven
- Stainless steel Smeg 90mm induction cooktop
- Stainless steel Smeg Warming drawer
- Stainless steel Bosch dishwasher
- CCTV 5 Camera System
- Main bedroom with walk-in robe
- Ensuite with floor to ceiling tiles and semi-frameless shower
- Bedrooms two, three and four situated upstairs and include built-in robes
- Main bathroom with floor to ceiling tiles and freestanding bathtub
- Bedroom five located on the lower floor
- Ensuite to bedroom five with floor to ceiling tiles
- Large covered alfresco with LED Lighting and ceiling fan
- Masport Dual Barbecue
- Garth Wood Fired Garden Oven
- Built-in storage with storage for firewood
- Four person spa
- Low maintenance garden beds
- Irrigation to garden beds with Bluetooth controlling
- Heated Magna Pool
- Automatic Robo Pool cleaner
- Three and a half garage with polished flooring
- Under house storage with tiled flooring
- Garden shed
- Gate access to rear yard
Inspect
Contact agent


