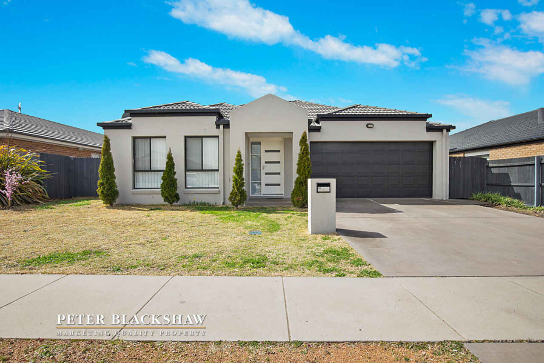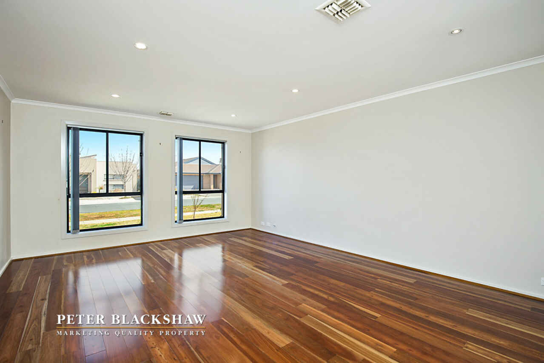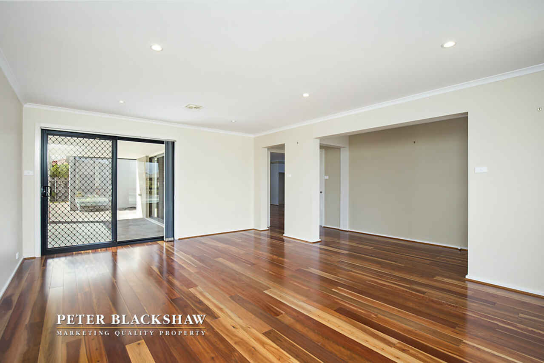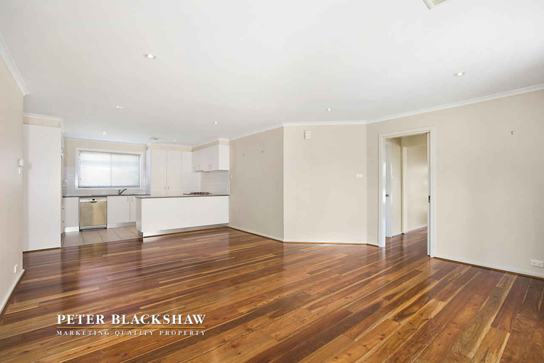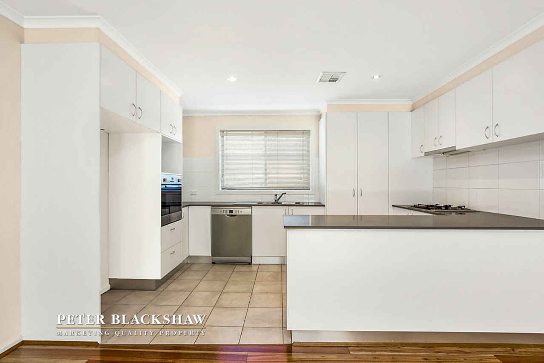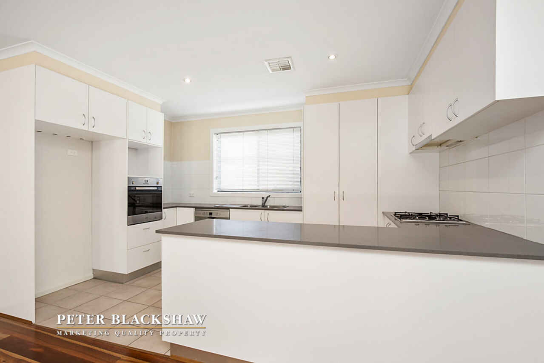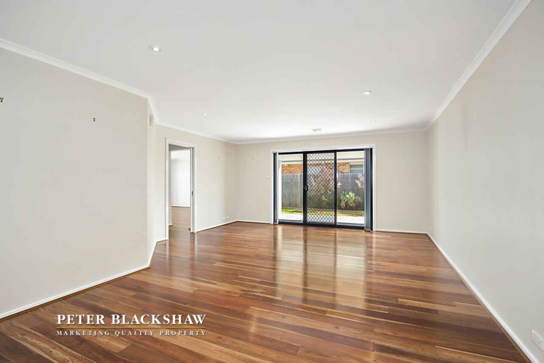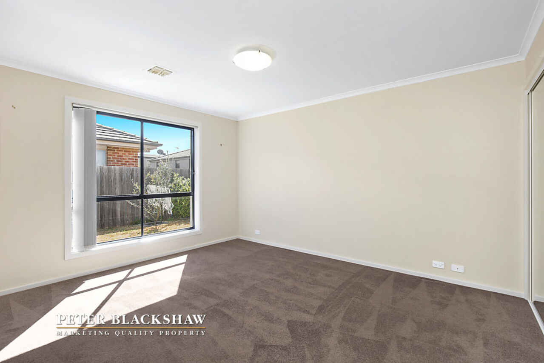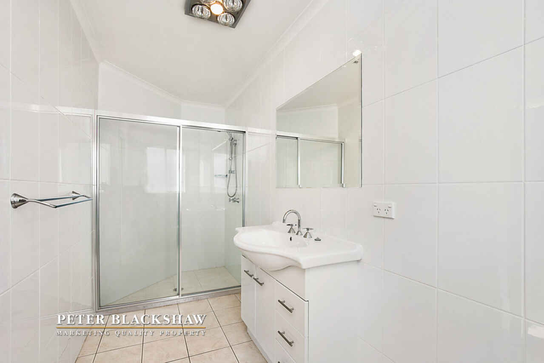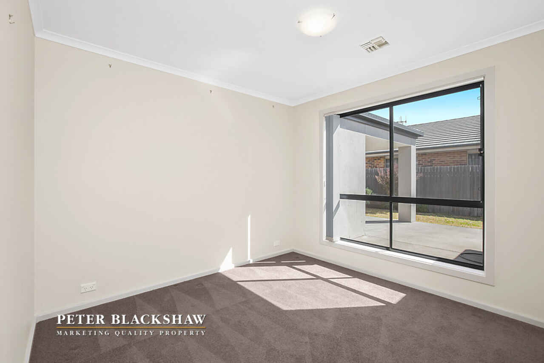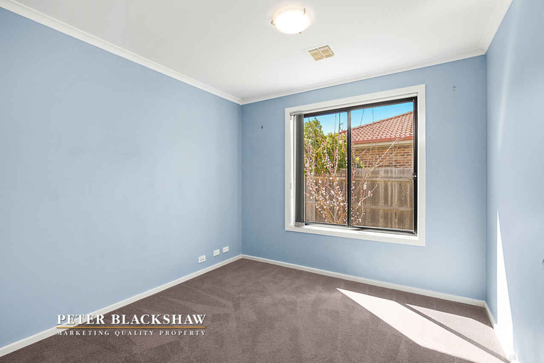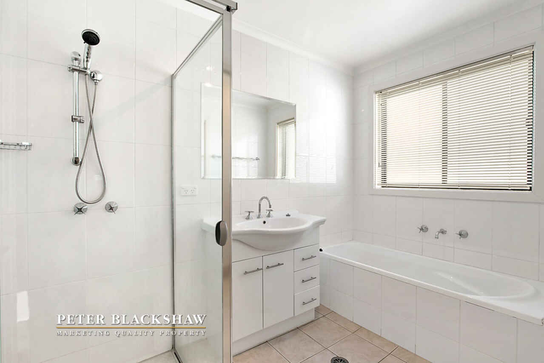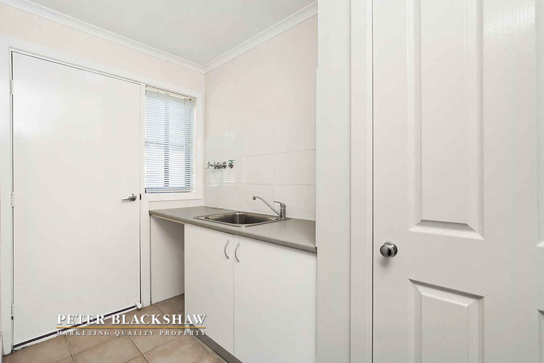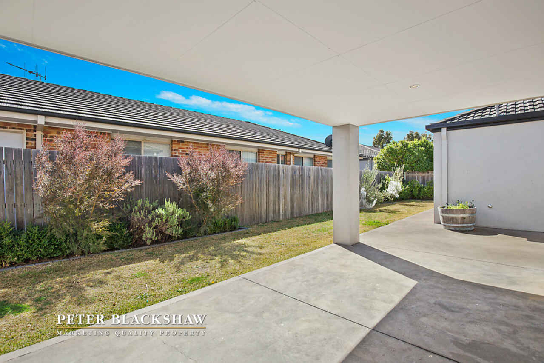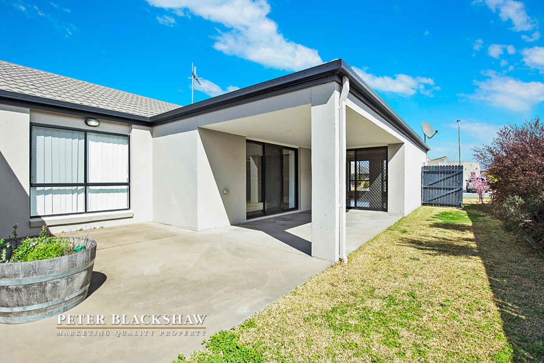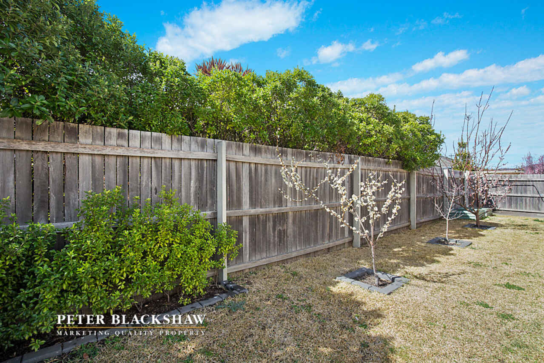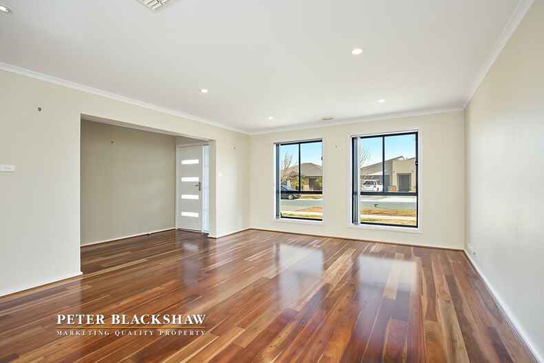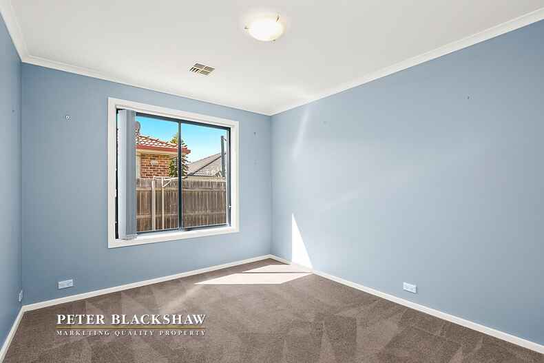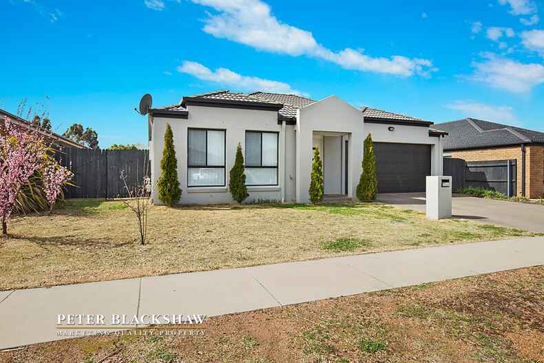Family home
Sold
Location
68 Cedar Street
Harrison ACT 2914
Details
4
2
2
EER: 5
House
$750,000
Rates: | $2,057.63 annually |
Land area: | 476 sqm (approx) |
Building size: | 210.86 sqm (approx) |
Located in highly sought after pocket of Harrison with a playground and parkland only a short walk away, this spacious and inviting 4 bedroom ensuite family home has been spread over 173.79m2 of living and is sure to impress any buyer looking for segregated living areas and outdoor entertaining options.
The clever and contemporary floor plan has been designed to maximise light and space and comprises a large segregated lounge room and spacious open-plan family and meals area, that is seamlessly connected to the outdoor living space. Perfect for entertaining family and friends, while overlooking the perfectly manicured gardens.
Well-equipped with quality appliances is the functional kitchen that offers plenty of bench space and cupboards. Stainless steel appliances including the Bosch dishwasher, Omega gas cook top and oven complete the kitchen.
Separate from the living areas are all 4 bedrooms that are generous in size and all include built-in robes. The large main bedroom includes an ensuite with floor to ceiling tiles and a wall to wall shower.
The family sized laundry is well equipped with plenty of cupboard and bench space and offers direct access to the rear yard. The quality inclusions continue throughout the home with ducted vacuum, ducted heating and cooling and an automatic double garage with internal access.
Set in a peaceful area with easy access to Horse Park Drive and Flemington Road, the property is ideally located between the Gungahlin Marketplace and the Canberra Centre. To really appreciate the well-designed family floor plan an inspection is highly recommended.
Features:
- Block: 475m2
- Build: 210.86m2 (Living: 173.79m2 + 37.07m2)
- 4 bedrooms
- All bedrooms with built-in robes
- Ensuite to main bedroom
- Main bathroom with floor to ceiling tiles, bathtub and toilet
- Laundry with access to rear
- Built-in linen cupboard
- Separate lounge room
- Open living and meals area
- Functional kitchen
- Stainless steel Omega oven
- Stainless steel Omega 4 burner gas cook top
- Stainless steel Bosch dishwasher
- Low maintenance rear yard
- Covered entertaining area
- Double gate access to rear
- Automatic double garage with internal access
Read MoreThe clever and contemporary floor plan has been designed to maximise light and space and comprises a large segregated lounge room and spacious open-plan family and meals area, that is seamlessly connected to the outdoor living space. Perfect for entertaining family and friends, while overlooking the perfectly manicured gardens.
Well-equipped with quality appliances is the functional kitchen that offers plenty of bench space and cupboards. Stainless steel appliances including the Bosch dishwasher, Omega gas cook top and oven complete the kitchen.
Separate from the living areas are all 4 bedrooms that are generous in size and all include built-in robes. The large main bedroom includes an ensuite with floor to ceiling tiles and a wall to wall shower.
The family sized laundry is well equipped with plenty of cupboard and bench space and offers direct access to the rear yard. The quality inclusions continue throughout the home with ducted vacuum, ducted heating and cooling and an automatic double garage with internal access.
Set in a peaceful area with easy access to Horse Park Drive and Flemington Road, the property is ideally located between the Gungahlin Marketplace and the Canberra Centre. To really appreciate the well-designed family floor plan an inspection is highly recommended.
Features:
- Block: 475m2
- Build: 210.86m2 (Living: 173.79m2 + 37.07m2)
- 4 bedrooms
- All bedrooms with built-in robes
- Ensuite to main bedroom
- Main bathroom with floor to ceiling tiles, bathtub and toilet
- Laundry with access to rear
- Built-in linen cupboard
- Separate lounge room
- Open living and meals area
- Functional kitchen
- Stainless steel Omega oven
- Stainless steel Omega 4 burner gas cook top
- Stainless steel Bosch dishwasher
- Low maintenance rear yard
- Covered entertaining area
- Double gate access to rear
- Automatic double garage with internal access
Inspect
Contact agent
Listing agents
Located in highly sought after pocket of Harrison with a playground and parkland only a short walk away, this spacious and inviting 4 bedroom ensuite family home has been spread over 173.79m2 of living and is sure to impress any buyer looking for segregated living areas and outdoor entertaining options.
The clever and contemporary floor plan has been designed to maximise light and space and comprises a large segregated lounge room and spacious open-plan family and meals area, that is seamlessly connected to the outdoor living space. Perfect for entertaining family and friends, while overlooking the perfectly manicured gardens.
Well-equipped with quality appliances is the functional kitchen that offers plenty of bench space and cupboards. Stainless steel appliances including the Bosch dishwasher, Omega gas cook top and oven complete the kitchen.
Separate from the living areas are all 4 bedrooms that are generous in size and all include built-in robes. The large main bedroom includes an ensuite with floor to ceiling tiles and a wall to wall shower.
The family sized laundry is well equipped with plenty of cupboard and bench space and offers direct access to the rear yard. The quality inclusions continue throughout the home with ducted vacuum, ducted heating and cooling and an automatic double garage with internal access.
Set in a peaceful area with easy access to Horse Park Drive and Flemington Road, the property is ideally located between the Gungahlin Marketplace and the Canberra Centre. To really appreciate the well-designed family floor plan an inspection is highly recommended.
Features:
- Block: 475m2
- Build: 210.86m2 (Living: 173.79m2 + 37.07m2)
- 4 bedrooms
- All bedrooms with built-in robes
- Ensuite to main bedroom
- Main bathroom with floor to ceiling tiles, bathtub and toilet
- Laundry with access to rear
- Built-in linen cupboard
- Separate lounge room
- Open living and meals area
- Functional kitchen
- Stainless steel Omega oven
- Stainless steel Omega 4 burner gas cook top
- Stainless steel Bosch dishwasher
- Low maintenance rear yard
- Covered entertaining area
- Double gate access to rear
- Automatic double garage with internal access
Read MoreThe clever and contemporary floor plan has been designed to maximise light and space and comprises a large segregated lounge room and spacious open-plan family and meals area, that is seamlessly connected to the outdoor living space. Perfect for entertaining family and friends, while overlooking the perfectly manicured gardens.
Well-equipped with quality appliances is the functional kitchen that offers plenty of bench space and cupboards. Stainless steel appliances including the Bosch dishwasher, Omega gas cook top and oven complete the kitchen.
Separate from the living areas are all 4 bedrooms that are generous in size and all include built-in robes. The large main bedroom includes an ensuite with floor to ceiling tiles and a wall to wall shower.
The family sized laundry is well equipped with plenty of cupboard and bench space and offers direct access to the rear yard. The quality inclusions continue throughout the home with ducted vacuum, ducted heating and cooling and an automatic double garage with internal access.
Set in a peaceful area with easy access to Horse Park Drive and Flemington Road, the property is ideally located between the Gungahlin Marketplace and the Canberra Centre. To really appreciate the well-designed family floor plan an inspection is highly recommended.
Features:
- Block: 475m2
- Build: 210.86m2 (Living: 173.79m2 + 37.07m2)
- 4 bedrooms
- All bedrooms with built-in robes
- Ensuite to main bedroom
- Main bathroom with floor to ceiling tiles, bathtub and toilet
- Laundry with access to rear
- Built-in linen cupboard
- Separate lounge room
- Open living and meals area
- Functional kitchen
- Stainless steel Omega oven
- Stainless steel Omega 4 burner gas cook top
- Stainless steel Bosch dishwasher
- Low maintenance rear yard
- Covered entertaining area
- Double gate access to rear
- Automatic double garage with internal access
Location
68 Cedar Street
Harrison ACT 2914
Details
4
2
2
EER: 5
House
$750,000
Rates: | $2,057.63 annually |
Land area: | 476 sqm (approx) |
Building size: | 210.86 sqm (approx) |
Located in highly sought after pocket of Harrison with a playground and parkland only a short walk away, this spacious and inviting 4 bedroom ensuite family home has been spread over 173.79m2 of living and is sure to impress any buyer looking for segregated living areas and outdoor entertaining options.
The clever and contemporary floor plan has been designed to maximise light and space and comprises a large segregated lounge room and spacious open-plan family and meals area, that is seamlessly connected to the outdoor living space. Perfect for entertaining family and friends, while overlooking the perfectly manicured gardens.
Well-equipped with quality appliances is the functional kitchen that offers plenty of bench space and cupboards. Stainless steel appliances including the Bosch dishwasher, Omega gas cook top and oven complete the kitchen.
Separate from the living areas are all 4 bedrooms that are generous in size and all include built-in robes. The large main bedroom includes an ensuite with floor to ceiling tiles and a wall to wall shower.
The family sized laundry is well equipped with plenty of cupboard and bench space and offers direct access to the rear yard. The quality inclusions continue throughout the home with ducted vacuum, ducted heating and cooling and an automatic double garage with internal access.
Set in a peaceful area with easy access to Horse Park Drive and Flemington Road, the property is ideally located between the Gungahlin Marketplace and the Canberra Centre. To really appreciate the well-designed family floor plan an inspection is highly recommended.
Features:
- Block: 475m2
- Build: 210.86m2 (Living: 173.79m2 + 37.07m2)
- 4 bedrooms
- All bedrooms with built-in robes
- Ensuite to main bedroom
- Main bathroom with floor to ceiling tiles, bathtub and toilet
- Laundry with access to rear
- Built-in linen cupboard
- Separate lounge room
- Open living and meals area
- Functional kitchen
- Stainless steel Omega oven
- Stainless steel Omega 4 burner gas cook top
- Stainless steel Bosch dishwasher
- Low maintenance rear yard
- Covered entertaining area
- Double gate access to rear
- Automatic double garage with internal access
Read MoreThe clever and contemporary floor plan has been designed to maximise light and space and comprises a large segregated lounge room and spacious open-plan family and meals area, that is seamlessly connected to the outdoor living space. Perfect for entertaining family and friends, while overlooking the perfectly manicured gardens.
Well-equipped with quality appliances is the functional kitchen that offers plenty of bench space and cupboards. Stainless steel appliances including the Bosch dishwasher, Omega gas cook top and oven complete the kitchen.
Separate from the living areas are all 4 bedrooms that are generous in size and all include built-in robes. The large main bedroom includes an ensuite with floor to ceiling tiles and a wall to wall shower.
The family sized laundry is well equipped with plenty of cupboard and bench space and offers direct access to the rear yard. The quality inclusions continue throughout the home with ducted vacuum, ducted heating and cooling and an automatic double garage with internal access.
Set in a peaceful area with easy access to Horse Park Drive and Flemington Road, the property is ideally located between the Gungahlin Marketplace and the Canberra Centre. To really appreciate the well-designed family floor plan an inspection is highly recommended.
Features:
- Block: 475m2
- Build: 210.86m2 (Living: 173.79m2 + 37.07m2)
- 4 bedrooms
- All bedrooms with built-in robes
- Ensuite to main bedroom
- Main bathroom with floor to ceiling tiles, bathtub and toilet
- Laundry with access to rear
- Built-in linen cupboard
- Separate lounge room
- Open living and meals area
- Functional kitchen
- Stainless steel Omega oven
- Stainless steel Omega 4 burner gas cook top
- Stainless steel Bosch dishwasher
- Low maintenance rear yard
- Covered entertaining area
- Double gate access to rear
- Automatic double garage with internal access
Inspect
Contact agent


