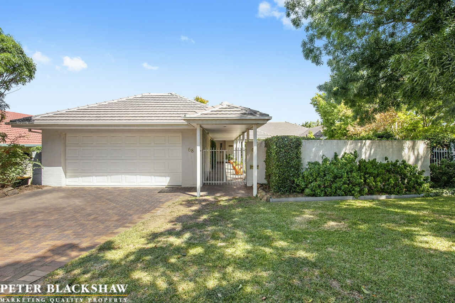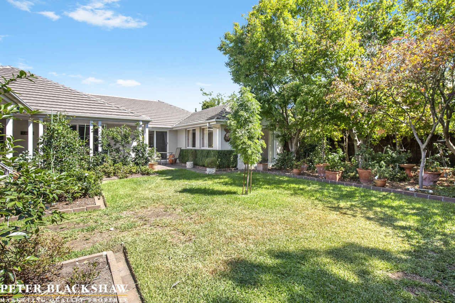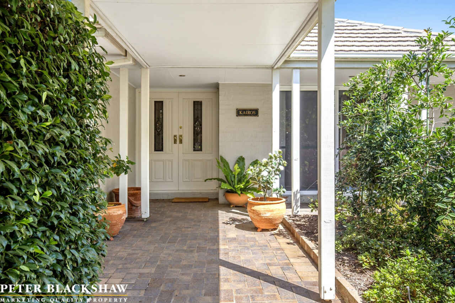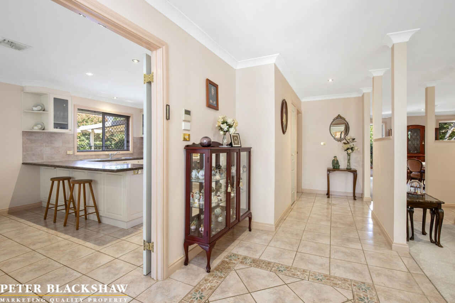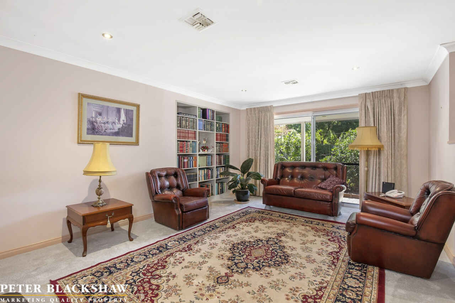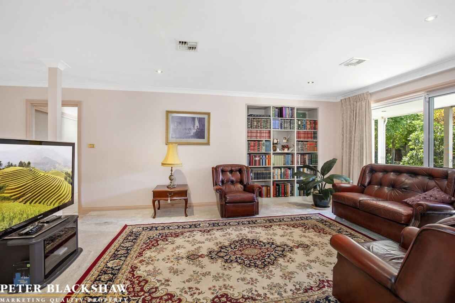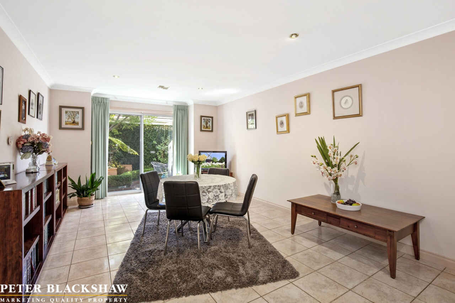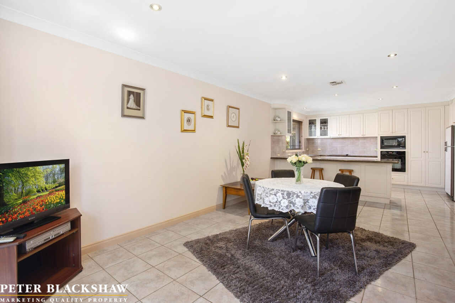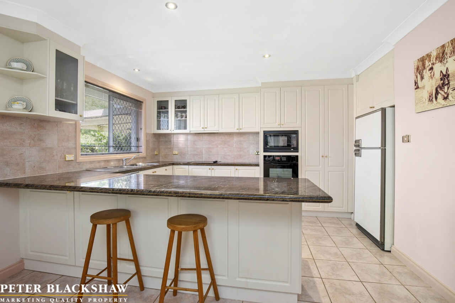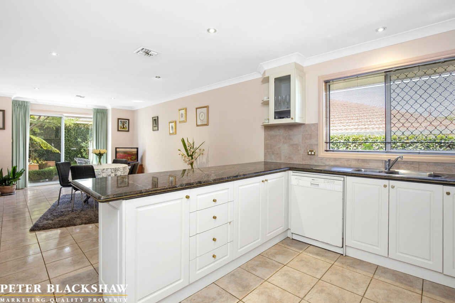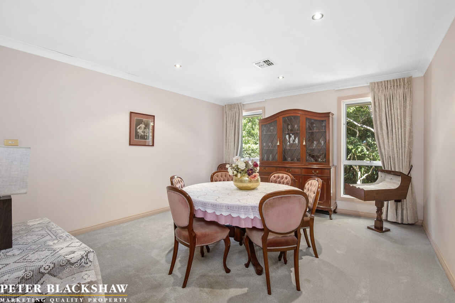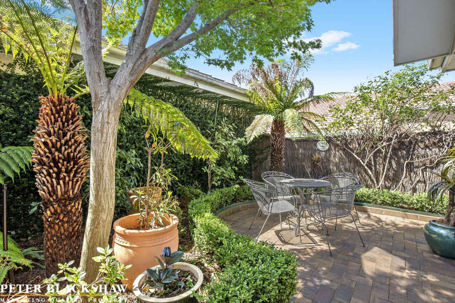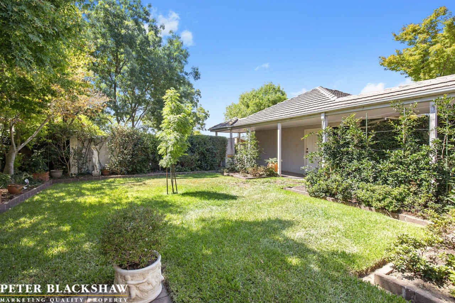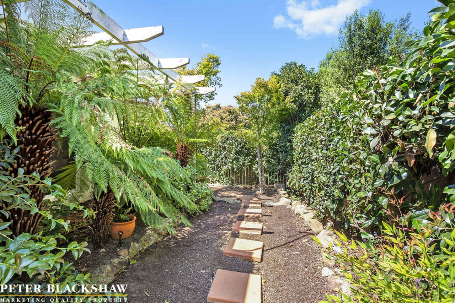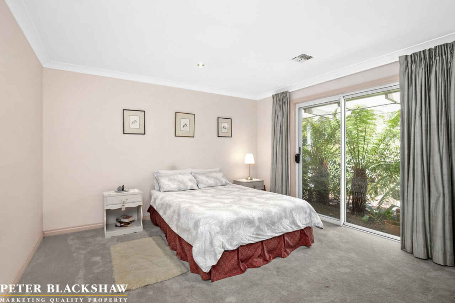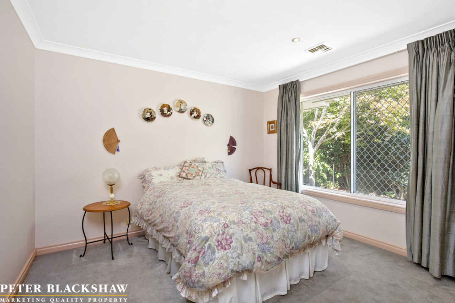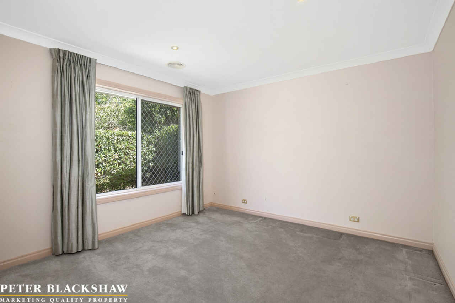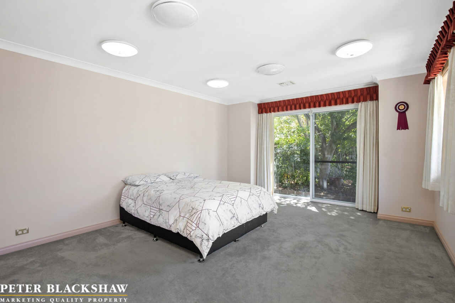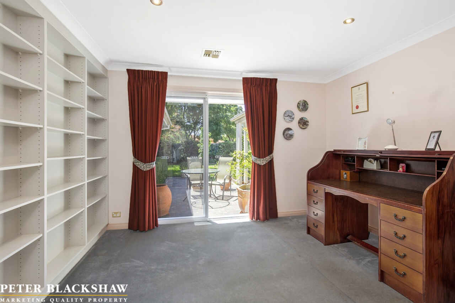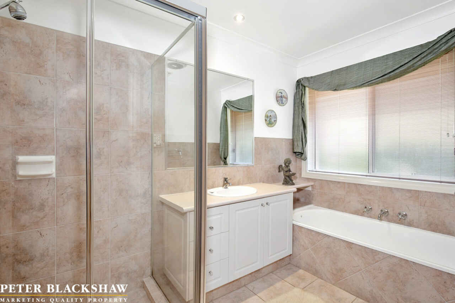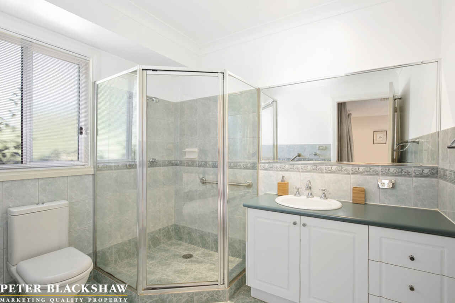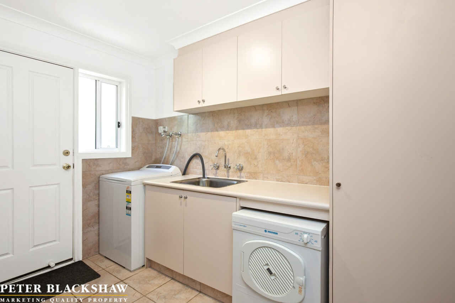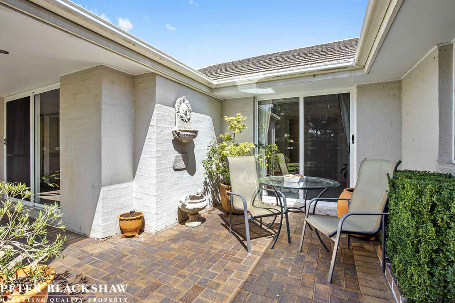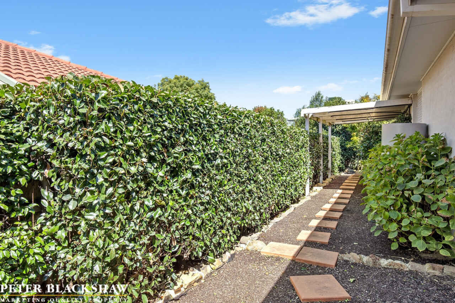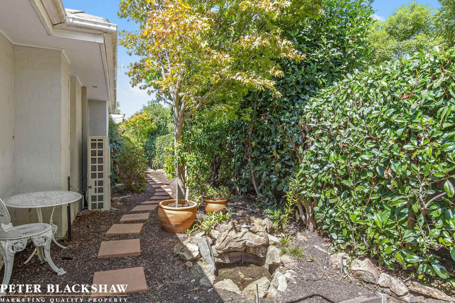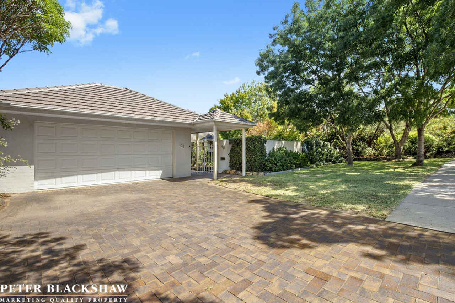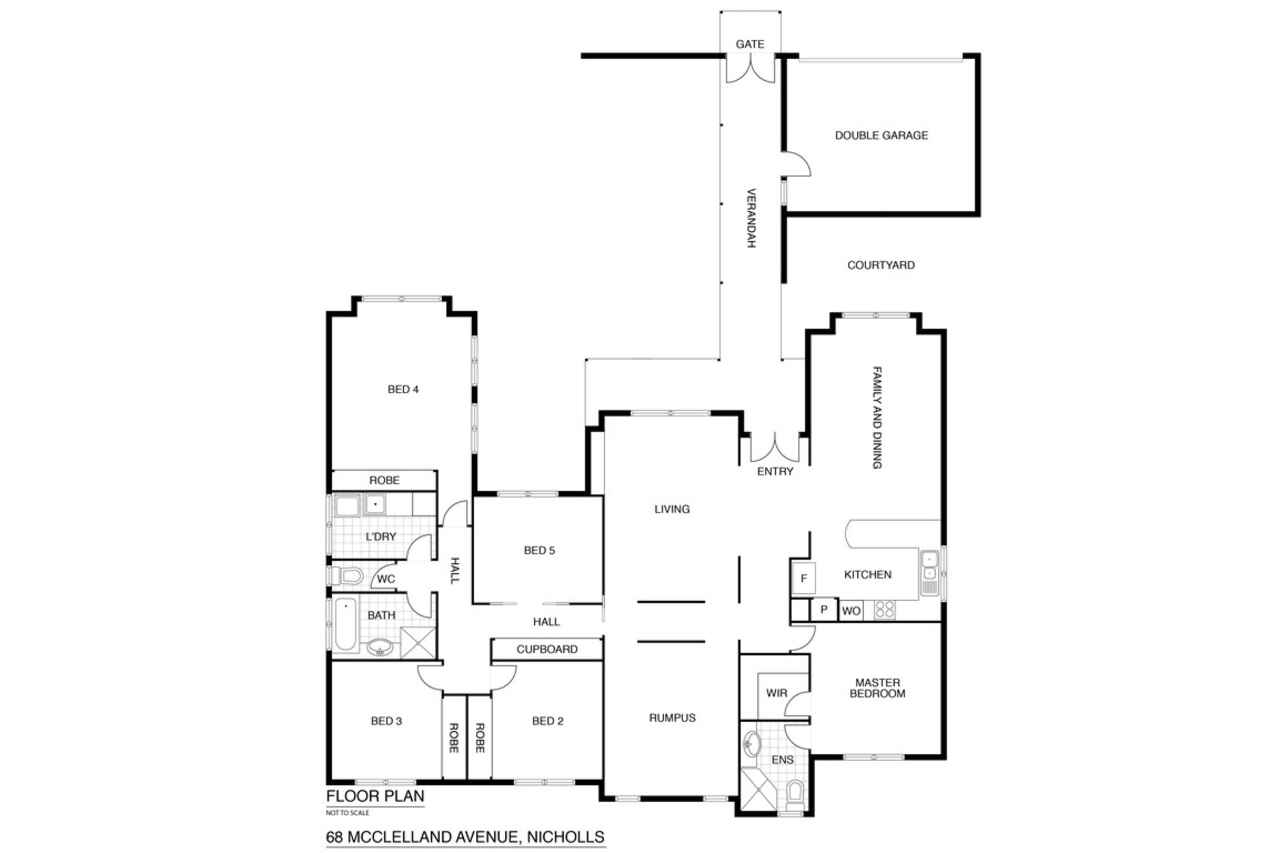Style, space and quality in prime Harcourt Hill
Sold
Location
68 McClelland Avenue
Nicholls ACT 2913
Details
5
2
2
EER: 5.5
House
$821,000
Rates: | $2,589.00 annually |
Land area: | 800.2 sqm (approx) |
5 bedrooms + 3 living areas on a lush 800.2m2 block
If the perfect lifestyle is your personal priority this executive property must be the answer.
Just listed - A beautifully appointed, private residence sure to impress a number of buyers is located close to shops, schools, college and only metres to 9th hole of the golf course.
A well designed and perfectly crafted home of great proportions, proudly built by the reputable Pavilion Homes is providing exquisite indoor and outdoor living. This impressive property is ideal for families, entertainers and a home business, especially given the huge 4th bedroom and 5th bedroom/office, both with separate entry.
From an inviting fenced garden through to the functional interior and into the relaxing lush outdoors, you will experience the harmony and warmth this charming property has to offer.
It showcases a welcoming entrance, elegant formal and informal living areas, stylish lounge, separate rumpus, gourmet kitchen, family room with access to a partially-paved private courtyard framed with lush ferns and azaleas, ideal to relax in after a busy day.
All five bedrooms are double sized with the main bedroom segregated for privacy. Three bedrooms are equipped with Crimsafe sliding doors and the other two have security window screens. Bedroom 4 and 5 are perfect for working from home without interrupting family life.
A great main bathroom, ensuite, laundry plus double auto garage with covered access complete the picture.
The enchanted sectional garden is designed for user comfort and is a pleasure to look at. It offers a large grassed area framed with mature trees and shrubs, as well as exciting 'maze-like garden pockets', perfect for children and pets to play and for adults to enjoy.
Located close to bus routes, clubs, fabulous Casey Village, sparkling Gungahlin Pond, picturesque Federation Square with lovely cafes and shops and only a short drive to Gungahlin Marketplace and the city. This must be one of the best buys around.
Fabulous property + realistic expectations = amazing value.
- Peaceful prime position
- Terrific 800.2m2 block with lush gardens
- Total house size of approx 267m2 with 225m2 of living
- Solid construction
- Classy, functional design
- Elegant lounge room with sliding door to the garden
- Separate rumpus room
- Comfortable family and dining leading to a romantic fern-shaded paved courtyard
- Well-equipped gourmet kitchen with ample cupboard and bench space and 30mm granite benchtops
- Five 'double' bedrooms, walk-in robe to main, built-in robes to 3, bedroom 5/office with built-in wall unit along one wall
- Ensuite to main bedroom
- Main bathroom, separate toilet
- Ducted reverse cycle heating and air conditioning
- Ducted vacuum system
- Crimsafe screens to all sliding doors
- Double garage with remote control and covered access
- And much more
Read MoreIf the perfect lifestyle is your personal priority this executive property must be the answer.
Just listed - A beautifully appointed, private residence sure to impress a number of buyers is located close to shops, schools, college and only metres to 9th hole of the golf course.
A well designed and perfectly crafted home of great proportions, proudly built by the reputable Pavilion Homes is providing exquisite indoor and outdoor living. This impressive property is ideal for families, entertainers and a home business, especially given the huge 4th bedroom and 5th bedroom/office, both with separate entry.
From an inviting fenced garden through to the functional interior and into the relaxing lush outdoors, you will experience the harmony and warmth this charming property has to offer.
It showcases a welcoming entrance, elegant formal and informal living areas, stylish lounge, separate rumpus, gourmet kitchen, family room with access to a partially-paved private courtyard framed with lush ferns and azaleas, ideal to relax in after a busy day.
All five bedrooms are double sized with the main bedroom segregated for privacy. Three bedrooms are equipped with Crimsafe sliding doors and the other two have security window screens. Bedroom 4 and 5 are perfect for working from home without interrupting family life.
A great main bathroom, ensuite, laundry plus double auto garage with covered access complete the picture.
The enchanted sectional garden is designed for user comfort and is a pleasure to look at. It offers a large grassed area framed with mature trees and shrubs, as well as exciting 'maze-like garden pockets', perfect for children and pets to play and for adults to enjoy.
Located close to bus routes, clubs, fabulous Casey Village, sparkling Gungahlin Pond, picturesque Federation Square with lovely cafes and shops and only a short drive to Gungahlin Marketplace and the city. This must be one of the best buys around.
Fabulous property + realistic expectations = amazing value.
- Peaceful prime position
- Terrific 800.2m2 block with lush gardens
- Total house size of approx 267m2 with 225m2 of living
- Solid construction
- Classy, functional design
- Elegant lounge room with sliding door to the garden
- Separate rumpus room
- Comfortable family and dining leading to a romantic fern-shaded paved courtyard
- Well-equipped gourmet kitchen with ample cupboard and bench space and 30mm granite benchtops
- Five 'double' bedrooms, walk-in robe to main, built-in robes to 3, bedroom 5/office with built-in wall unit along one wall
- Ensuite to main bedroom
- Main bathroom, separate toilet
- Ducted reverse cycle heating and air conditioning
- Ducted vacuum system
- Crimsafe screens to all sliding doors
- Double garage with remote control and covered access
- And much more
Inspect
Contact agent
Listing agent
5 bedrooms + 3 living areas on a lush 800.2m2 block
If the perfect lifestyle is your personal priority this executive property must be the answer.
Just listed - A beautifully appointed, private residence sure to impress a number of buyers is located close to shops, schools, college and only metres to 9th hole of the golf course.
A well designed and perfectly crafted home of great proportions, proudly built by the reputable Pavilion Homes is providing exquisite indoor and outdoor living. This impressive property is ideal for families, entertainers and a home business, especially given the huge 4th bedroom and 5th bedroom/office, both with separate entry.
From an inviting fenced garden through to the functional interior and into the relaxing lush outdoors, you will experience the harmony and warmth this charming property has to offer.
It showcases a welcoming entrance, elegant formal and informal living areas, stylish lounge, separate rumpus, gourmet kitchen, family room with access to a partially-paved private courtyard framed with lush ferns and azaleas, ideal to relax in after a busy day.
All five bedrooms are double sized with the main bedroom segregated for privacy. Three bedrooms are equipped with Crimsafe sliding doors and the other two have security window screens. Bedroom 4 and 5 are perfect for working from home without interrupting family life.
A great main bathroom, ensuite, laundry plus double auto garage with covered access complete the picture.
The enchanted sectional garden is designed for user comfort and is a pleasure to look at. It offers a large grassed area framed with mature trees and shrubs, as well as exciting 'maze-like garden pockets', perfect for children and pets to play and for adults to enjoy.
Located close to bus routes, clubs, fabulous Casey Village, sparkling Gungahlin Pond, picturesque Federation Square with lovely cafes and shops and only a short drive to Gungahlin Marketplace and the city. This must be one of the best buys around.
Fabulous property + realistic expectations = amazing value.
- Peaceful prime position
- Terrific 800.2m2 block with lush gardens
- Total house size of approx 267m2 with 225m2 of living
- Solid construction
- Classy, functional design
- Elegant lounge room with sliding door to the garden
- Separate rumpus room
- Comfortable family and dining leading to a romantic fern-shaded paved courtyard
- Well-equipped gourmet kitchen with ample cupboard and bench space and 30mm granite benchtops
- Five 'double' bedrooms, walk-in robe to main, built-in robes to 3, bedroom 5/office with built-in wall unit along one wall
- Ensuite to main bedroom
- Main bathroom, separate toilet
- Ducted reverse cycle heating and air conditioning
- Ducted vacuum system
- Crimsafe screens to all sliding doors
- Double garage with remote control and covered access
- And much more
Read MoreIf the perfect lifestyle is your personal priority this executive property must be the answer.
Just listed - A beautifully appointed, private residence sure to impress a number of buyers is located close to shops, schools, college and only metres to 9th hole of the golf course.
A well designed and perfectly crafted home of great proportions, proudly built by the reputable Pavilion Homes is providing exquisite indoor and outdoor living. This impressive property is ideal for families, entertainers and a home business, especially given the huge 4th bedroom and 5th bedroom/office, both with separate entry.
From an inviting fenced garden through to the functional interior and into the relaxing lush outdoors, you will experience the harmony and warmth this charming property has to offer.
It showcases a welcoming entrance, elegant formal and informal living areas, stylish lounge, separate rumpus, gourmet kitchen, family room with access to a partially-paved private courtyard framed with lush ferns and azaleas, ideal to relax in after a busy day.
All five bedrooms are double sized with the main bedroom segregated for privacy. Three bedrooms are equipped with Crimsafe sliding doors and the other two have security window screens. Bedroom 4 and 5 are perfect for working from home without interrupting family life.
A great main bathroom, ensuite, laundry plus double auto garage with covered access complete the picture.
The enchanted sectional garden is designed for user comfort and is a pleasure to look at. It offers a large grassed area framed with mature trees and shrubs, as well as exciting 'maze-like garden pockets', perfect for children and pets to play and for adults to enjoy.
Located close to bus routes, clubs, fabulous Casey Village, sparkling Gungahlin Pond, picturesque Federation Square with lovely cafes and shops and only a short drive to Gungahlin Marketplace and the city. This must be one of the best buys around.
Fabulous property + realistic expectations = amazing value.
- Peaceful prime position
- Terrific 800.2m2 block with lush gardens
- Total house size of approx 267m2 with 225m2 of living
- Solid construction
- Classy, functional design
- Elegant lounge room with sliding door to the garden
- Separate rumpus room
- Comfortable family and dining leading to a romantic fern-shaded paved courtyard
- Well-equipped gourmet kitchen with ample cupboard and bench space and 30mm granite benchtops
- Five 'double' bedrooms, walk-in robe to main, built-in robes to 3, bedroom 5/office with built-in wall unit along one wall
- Ensuite to main bedroom
- Main bathroom, separate toilet
- Ducted reverse cycle heating and air conditioning
- Ducted vacuum system
- Crimsafe screens to all sliding doors
- Double garage with remote control and covered access
- And much more
Location
68 McClelland Avenue
Nicholls ACT 2913
Details
5
2
2
EER: 5.5
House
$821,000
Rates: | $2,589.00 annually |
Land area: | 800.2 sqm (approx) |
5 bedrooms + 3 living areas on a lush 800.2m2 block
If the perfect lifestyle is your personal priority this executive property must be the answer.
Just listed - A beautifully appointed, private residence sure to impress a number of buyers is located close to shops, schools, college and only metres to 9th hole of the golf course.
A well designed and perfectly crafted home of great proportions, proudly built by the reputable Pavilion Homes is providing exquisite indoor and outdoor living. This impressive property is ideal for families, entertainers and a home business, especially given the huge 4th bedroom and 5th bedroom/office, both with separate entry.
From an inviting fenced garden through to the functional interior and into the relaxing lush outdoors, you will experience the harmony and warmth this charming property has to offer.
It showcases a welcoming entrance, elegant formal and informal living areas, stylish lounge, separate rumpus, gourmet kitchen, family room with access to a partially-paved private courtyard framed with lush ferns and azaleas, ideal to relax in after a busy day.
All five bedrooms are double sized with the main bedroom segregated for privacy. Three bedrooms are equipped with Crimsafe sliding doors and the other two have security window screens. Bedroom 4 and 5 are perfect for working from home without interrupting family life.
A great main bathroom, ensuite, laundry plus double auto garage with covered access complete the picture.
The enchanted sectional garden is designed for user comfort and is a pleasure to look at. It offers a large grassed area framed with mature trees and shrubs, as well as exciting 'maze-like garden pockets', perfect for children and pets to play and for adults to enjoy.
Located close to bus routes, clubs, fabulous Casey Village, sparkling Gungahlin Pond, picturesque Federation Square with lovely cafes and shops and only a short drive to Gungahlin Marketplace and the city. This must be one of the best buys around.
Fabulous property + realistic expectations = amazing value.
- Peaceful prime position
- Terrific 800.2m2 block with lush gardens
- Total house size of approx 267m2 with 225m2 of living
- Solid construction
- Classy, functional design
- Elegant lounge room with sliding door to the garden
- Separate rumpus room
- Comfortable family and dining leading to a romantic fern-shaded paved courtyard
- Well-equipped gourmet kitchen with ample cupboard and bench space and 30mm granite benchtops
- Five 'double' bedrooms, walk-in robe to main, built-in robes to 3, bedroom 5/office with built-in wall unit along one wall
- Ensuite to main bedroom
- Main bathroom, separate toilet
- Ducted reverse cycle heating and air conditioning
- Ducted vacuum system
- Crimsafe screens to all sliding doors
- Double garage with remote control and covered access
- And much more
Read MoreIf the perfect lifestyle is your personal priority this executive property must be the answer.
Just listed - A beautifully appointed, private residence sure to impress a number of buyers is located close to shops, schools, college and only metres to 9th hole of the golf course.
A well designed and perfectly crafted home of great proportions, proudly built by the reputable Pavilion Homes is providing exquisite indoor and outdoor living. This impressive property is ideal for families, entertainers and a home business, especially given the huge 4th bedroom and 5th bedroom/office, both with separate entry.
From an inviting fenced garden through to the functional interior and into the relaxing lush outdoors, you will experience the harmony and warmth this charming property has to offer.
It showcases a welcoming entrance, elegant formal and informal living areas, stylish lounge, separate rumpus, gourmet kitchen, family room with access to a partially-paved private courtyard framed with lush ferns and azaleas, ideal to relax in after a busy day.
All five bedrooms are double sized with the main bedroom segregated for privacy. Three bedrooms are equipped with Crimsafe sliding doors and the other two have security window screens. Bedroom 4 and 5 are perfect for working from home without interrupting family life.
A great main bathroom, ensuite, laundry plus double auto garage with covered access complete the picture.
The enchanted sectional garden is designed for user comfort and is a pleasure to look at. It offers a large grassed area framed with mature trees and shrubs, as well as exciting 'maze-like garden pockets', perfect for children and pets to play and for adults to enjoy.
Located close to bus routes, clubs, fabulous Casey Village, sparkling Gungahlin Pond, picturesque Federation Square with lovely cafes and shops and only a short drive to Gungahlin Marketplace and the city. This must be one of the best buys around.
Fabulous property + realistic expectations = amazing value.
- Peaceful prime position
- Terrific 800.2m2 block with lush gardens
- Total house size of approx 267m2 with 225m2 of living
- Solid construction
- Classy, functional design
- Elegant lounge room with sliding door to the garden
- Separate rumpus room
- Comfortable family and dining leading to a romantic fern-shaded paved courtyard
- Well-equipped gourmet kitchen with ample cupboard and bench space and 30mm granite benchtops
- Five 'double' bedrooms, walk-in robe to main, built-in robes to 3, bedroom 5/office with built-in wall unit along one wall
- Ensuite to main bedroom
- Main bathroom, separate toilet
- Ducted reverse cycle heating and air conditioning
- Ducted vacuum system
- Crimsafe screens to all sliding doors
- Double garage with remote control and covered access
- And much more
Inspect
Contact agent


