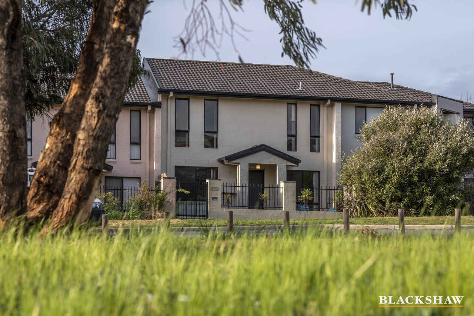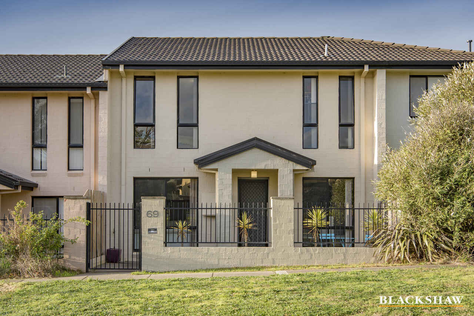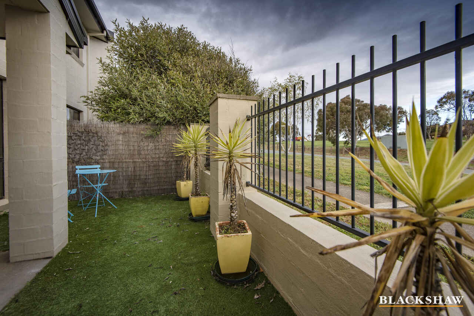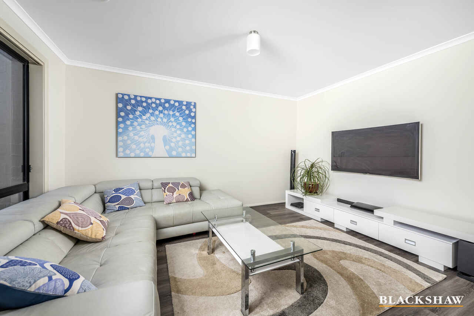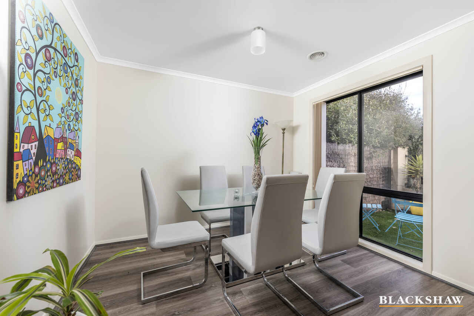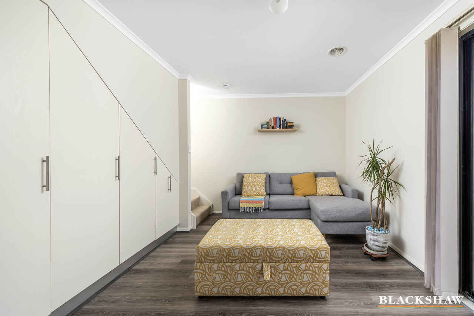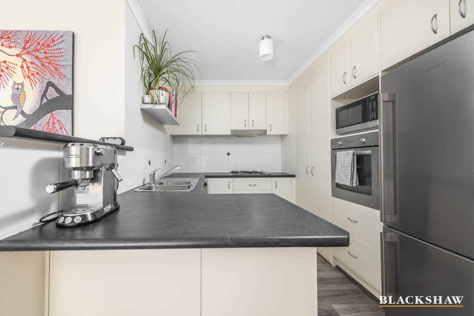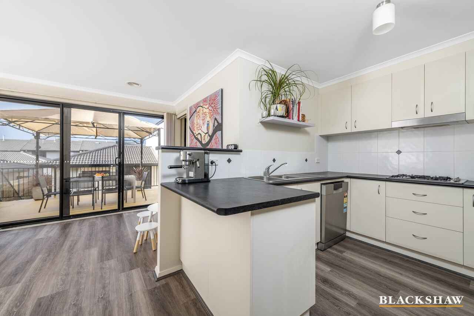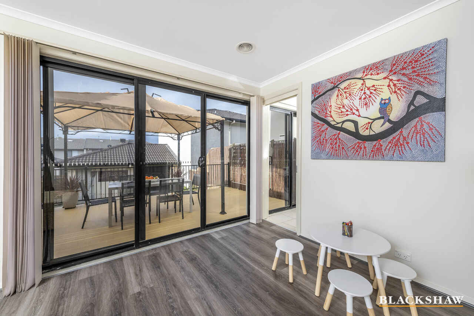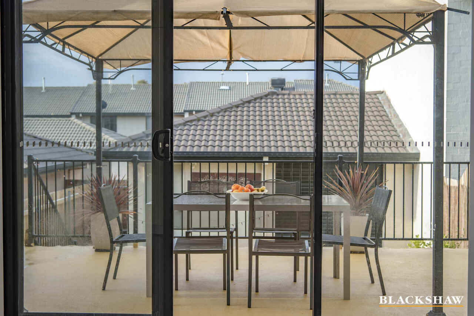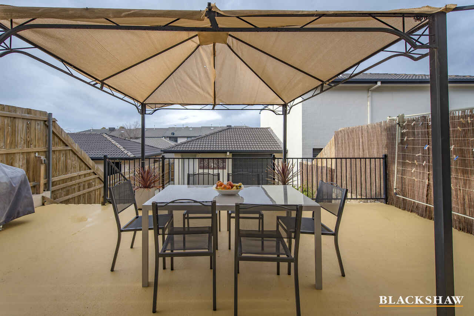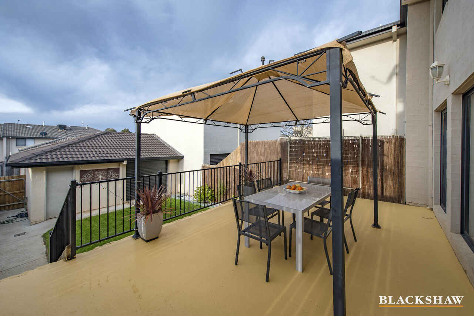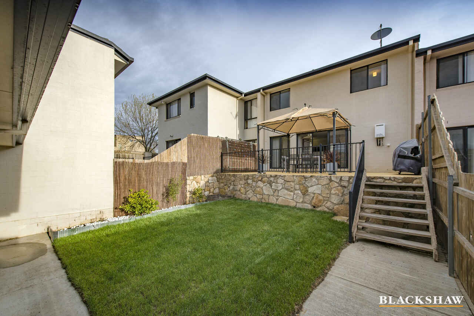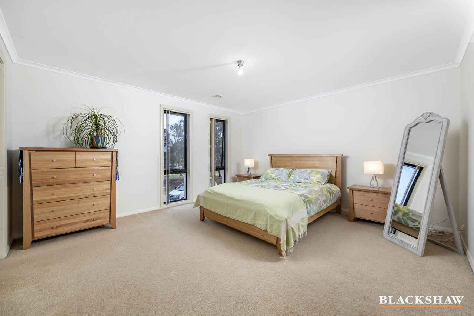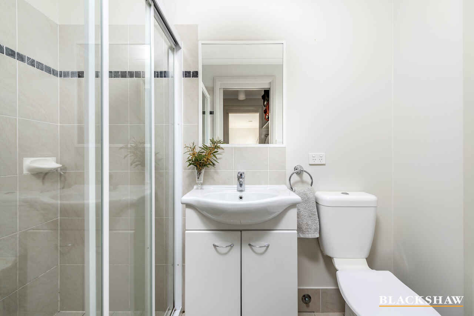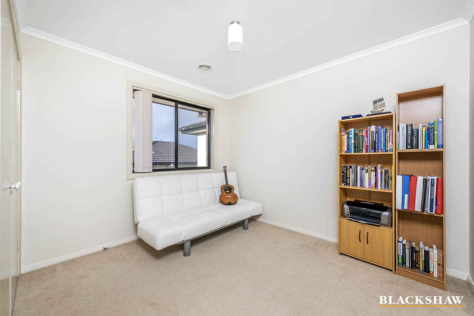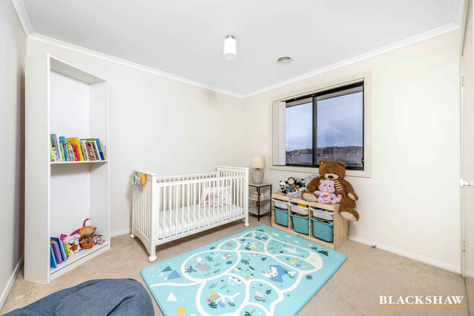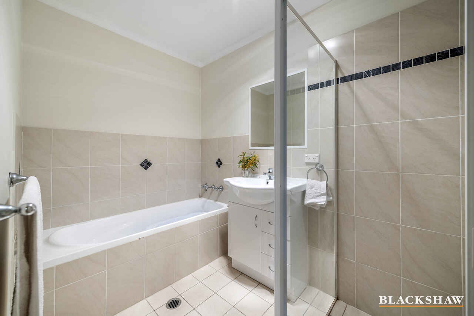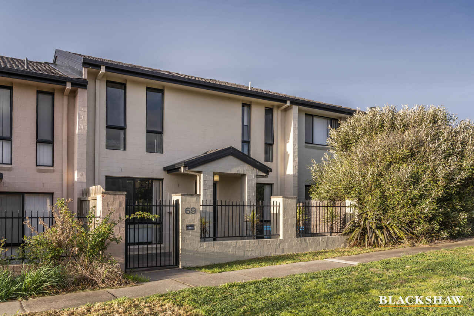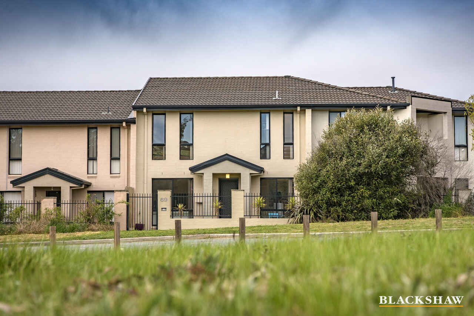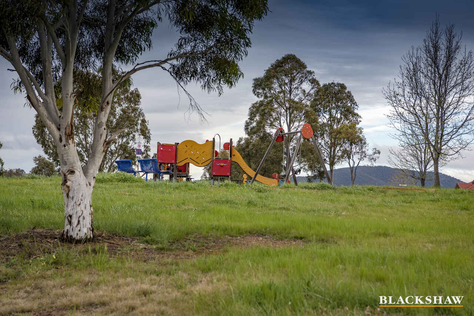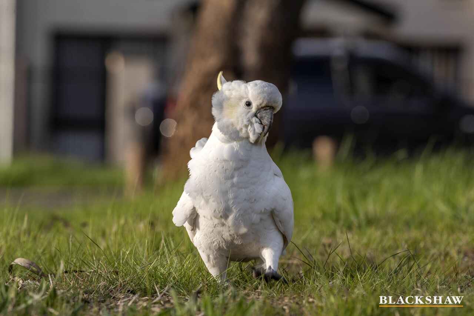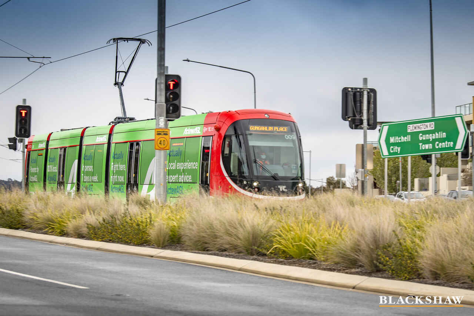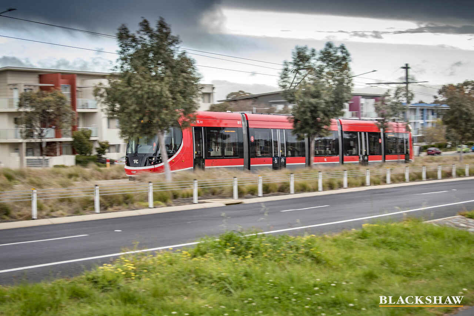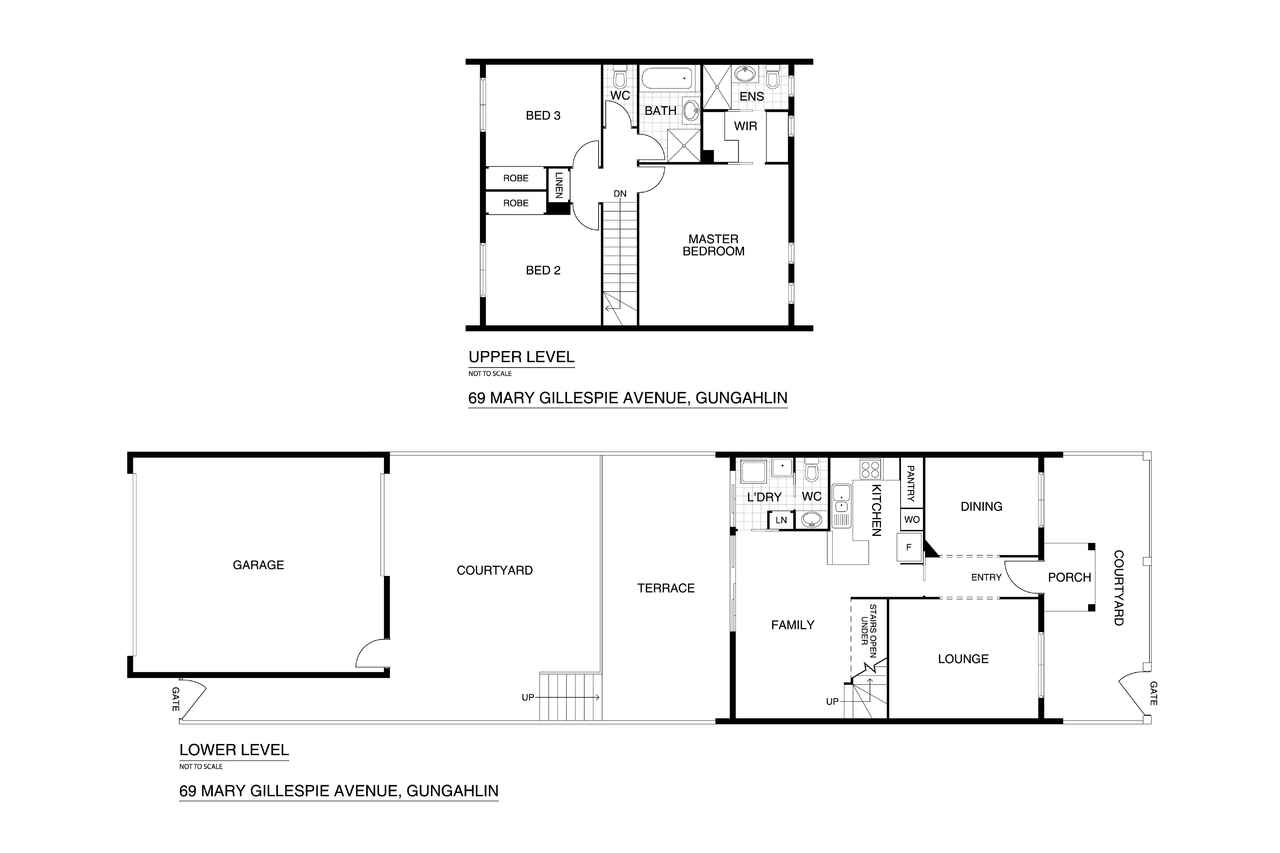A healthy lock and leave lifestyle awaits
Sold
Location
69 Mary Gillespie Avenue
Gungahlin ACT 2912
Details
3
2
2
EER: 6.0
Townhouse
Auction Thursday, 7 Oct 12:30 PM online , via AuctionNow
Land area: | 231 sqm (approx) |
Building size: | 171.92 sqm (approx) |
Privately positioned in a quiet area in Gungahlin is this three-bedroom, separate title townhouse, within walking distance to light rail, Mulligans Flat Nature Reserve, and the ever-growing Gungahlin Village.
As you pass through the private front courtyard, you will appreciate the well-designed floorplan offering three separate living areas, including a bright and airy open plan family room overlooked by the immaculate kitchen. The kitchen is complete with quality stainless steel appliances, including gas cooking.
The entertaining area is accessible from the family room, creating a well-balanced indoor/outdoor relationship. The rear yard has been beautifully landscaped with a lush lawn area allowing plenty of room for children and pets to roam around.
Upstairs you will find the enormous master suite, complete with an ensuite and a walk-through robe. The remaining two bedrooms include built-in robes and are serviced by the main bathroom and separate toilet. Completing this ideal home is the detached double garage, family-sized laundry with access to the rear yard and ducted heating throughout.
Conveniently located within close proximity to the light rail, with Gungahlin Marketplace, Mulligans Flat Nature Reserve and Canberra Centre at your fingertips!
Features:
- Separate title (no Body Corporate fees)
- Block: 231m2
- Living: 131.74m2
- Garage: 40.18m2
- Year built: 2006
- Freshly painted
- New hybrid vinyl flooring
- Ducted gas heating
- Separate lounge room
- Dining room
- Open family room
- Kitchen with plenty of bench space
- Stainless steel Westinghouse four-burner gas cooktop
- Stainless steel Westinghouse oven
- Stainless steel dishwasher
- Powder room downstairs
- Family-sized laundry with access to yard
- Main bedroom with walk-through robe and ensuite
- Bedrooms two and three with built-in robes
- Main bathroom with bathtub
- Private, landscaped rear yard
- Detached double garage
- Instantaneous hot water system
- Front courtyard
- NBN connected
Please note open homes have certain COVID-19 safety measures in place. Due to occupancy and social distancing requirements, there may be slight delays in entering the property and we thank you in advance for your patience. Masks and check-ins are also mandatory.
Read MoreAs you pass through the private front courtyard, you will appreciate the well-designed floorplan offering three separate living areas, including a bright and airy open plan family room overlooked by the immaculate kitchen. The kitchen is complete with quality stainless steel appliances, including gas cooking.
The entertaining area is accessible from the family room, creating a well-balanced indoor/outdoor relationship. The rear yard has been beautifully landscaped with a lush lawn area allowing plenty of room for children and pets to roam around.
Upstairs you will find the enormous master suite, complete with an ensuite and a walk-through robe. The remaining two bedrooms include built-in robes and are serviced by the main bathroom and separate toilet. Completing this ideal home is the detached double garage, family-sized laundry with access to the rear yard and ducted heating throughout.
Conveniently located within close proximity to the light rail, with Gungahlin Marketplace, Mulligans Flat Nature Reserve and Canberra Centre at your fingertips!
Features:
- Separate title (no Body Corporate fees)
- Block: 231m2
- Living: 131.74m2
- Garage: 40.18m2
- Year built: 2006
- Freshly painted
- New hybrid vinyl flooring
- Ducted gas heating
- Separate lounge room
- Dining room
- Open family room
- Kitchen with plenty of bench space
- Stainless steel Westinghouse four-burner gas cooktop
- Stainless steel Westinghouse oven
- Stainless steel dishwasher
- Powder room downstairs
- Family-sized laundry with access to yard
- Main bedroom with walk-through robe and ensuite
- Bedrooms two and three with built-in robes
- Main bathroom with bathtub
- Private, landscaped rear yard
- Detached double garage
- Instantaneous hot water system
- Front courtyard
- NBN connected
Please note open homes have certain COVID-19 safety measures in place. Due to occupancy and social distancing requirements, there may be slight delays in entering the property and we thank you in advance for your patience. Masks and check-ins are also mandatory.
Inspect
Contact agent
Auction
Register to bid or view live auction.
Online AuctionListing agents
Privately positioned in a quiet area in Gungahlin is this three-bedroom, separate title townhouse, within walking distance to light rail, Mulligans Flat Nature Reserve, and the ever-growing Gungahlin Village.
As you pass through the private front courtyard, you will appreciate the well-designed floorplan offering three separate living areas, including a bright and airy open plan family room overlooked by the immaculate kitchen. The kitchen is complete with quality stainless steel appliances, including gas cooking.
The entertaining area is accessible from the family room, creating a well-balanced indoor/outdoor relationship. The rear yard has been beautifully landscaped with a lush lawn area allowing plenty of room for children and pets to roam around.
Upstairs you will find the enormous master suite, complete with an ensuite and a walk-through robe. The remaining two bedrooms include built-in robes and are serviced by the main bathroom and separate toilet. Completing this ideal home is the detached double garage, family-sized laundry with access to the rear yard and ducted heating throughout.
Conveniently located within close proximity to the light rail, with Gungahlin Marketplace, Mulligans Flat Nature Reserve and Canberra Centre at your fingertips!
Features:
- Separate title (no Body Corporate fees)
- Block: 231m2
- Living: 131.74m2
- Garage: 40.18m2
- Year built: 2006
- Freshly painted
- New hybrid vinyl flooring
- Ducted gas heating
- Separate lounge room
- Dining room
- Open family room
- Kitchen with plenty of bench space
- Stainless steel Westinghouse four-burner gas cooktop
- Stainless steel Westinghouse oven
- Stainless steel dishwasher
- Powder room downstairs
- Family-sized laundry with access to yard
- Main bedroom with walk-through robe and ensuite
- Bedrooms two and three with built-in robes
- Main bathroom with bathtub
- Private, landscaped rear yard
- Detached double garage
- Instantaneous hot water system
- Front courtyard
- NBN connected
Please note open homes have certain COVID-19 safety measures in place. Due to occupancy and social distancing requirements, there may be slight delays in entering the property and we thank you in advance for your patience. Masks and check-ins are also mandatory.
Read MoreAs you pass through the private front courtyard, you will appreciate the well-designed floorplan offering three separate living areas, including a bright and airy open plan family room overlooked by the immaculate kitchen. The kitchen is complete with quality stainless steel appliances, including gas cooking.
The entertaining area is accessible from the family room, creating a well-balanced indoor/outdoor relationship. The rear yard has been beautifully landscaped with a lush lawn area allowing plenty of room for children and pets to roam around.
Upstairs you will find the enormous master suite, complete with an ensuite and a walk-through robe. The remaining two bedrooms include built-in robes and are serviced by the main bathroom and separate toilet. Completing this ideal home is the detached double garage, family-sized laundry with access to the rear yard and ducted heating throughout.
Conveniently located within close proximity to the light rail, with Gungahlin Marketplace, Mulligans Flat Nature Reserve and Canberra Centre at your fingertips!
Features:
- Separate title (no Body Corporate fees)
- Block: 231m2
- Living: 131.74m2
- Garage: 40.18m2
- Year built: 2006
- Freshly painted
- New hybrid vinyl flooring
- Ducted gas heating
- Separate lounge room
- Dining room
- Open family room
- Kitchen with plenty of bench space
- Stainless steel Westinghouse four-burner gas cooktop
- Stainless steel Westinghouse oven
- Stainless steel dishwasher
- Powder room downstairs
- Family-sized laundry with access to yard
- Main bedroom with walk-through robe and ensuite
- Bedrooms two and three with built-in robes
- Main bathroom with bathtub
- Private, landscaped rear yard
- Detached double garage
- Instantaneous hot water system
- Front courtyard
- NBN connected
Please note open homes have certain COVID-19 safety measures in place. Due to occupancy and social distancing requirements, there may be slight delays in entering the property and we thank you in advance for your patience. Masks and check-ins are also mandatory.
Location
69 Mary Gillespie Avenue
Gungahlin ACT 2912
Details
3
2
2
EER: 6.0
Townhouse
Auction Thursday, 7 Oct 12:30 PM online , via AuctionNow
Land area: | 231 sqm (approx) |
Building size: | 171.92 sqm (approx) |
Privately positioned in a quiet area in Gungahlin is this three-bedroom, separate title townhouse, within walking distance to light rail, Mulligans Flat Nature Reserve, and the ever-growing Gungahlin Village.
As you pass through the private front courtyard, you will appreciate the well-designed floorplan offering three separate living areas, including a bright and airy open plan family room overlooked by the immaculate kitchen. The kitchen is complete with quality stainless steel appliances, including gas cooking.
The entertaining area is accessible from the family room, creating a well-balanced indoor/outdoor relationship. The rear yard has been beautifully landscaped with a lush lawn area allowing plenty of room for children and pets to roam around.
Upstairs you will find the enormous master suite, complete with an ensuite and a walk-through robe. The remaining two bedrooms include built-in robes and are serviced by the main bathroom and separate toilet. Completing this ideal home is the detached double garage, family-sized laundry with access to the rear yard and ducted heating throughout.
Conveniently located within close proximity to the light rail, with Gungahlin Marketplace, Mulligans Flat Nature Reserve and Canberra Centre at your fingertips!
Features:
- Separate title (no Body Corporate fees)
- Block: 231m2
- Living: 131.74m2
- Garage: 40.18m2
- Year built: 2006
- Freshly painted
- New hybrid vinyl flooring
- Ducted gas heating
- Separate lounge room
- Dining room
- Open family room
- Kitchen with plenty of bench space
- Stainless steel Westinghouse four-burner gas cooktop
- Stainless steel Westinghouse oven
- Stainless steel dishwasher
- Powder room downstairs
- Family-sized laundry with access to yard
- Main bedroom with walk-through robe and ensuite
- Bedrooms two and three with built-in robes
- Main bathroom with bathtub
- Private, landscaped rear yard
- Detached double garage
- Instantaneous hot water system
- Front courtyard
- NBN connected
Please note open homes have certain COVID-19 safety measures in place. Due to occupancy and social distancing requirements, there may be slight delays in entering the property and we thank you in advance for your patience. Masks and check-ins are also mandatory.
Read MoreAs you pass through the private front courtyard, you will appreciate the well-designed floorplan offering three separate living areas, including a bright and airy open plan family room overlooked by the immaculate kitchen. The kitchen is complete with quality stainless steel appliances, including gas cooking.
The entertaining area is accessible from the family room, creating a well-balanced indoor/outdoor relationship. The rear yard has been beautifully landscaped with a lush lawn area allowing plenty of room for children and pets to roam around.
Upstairs you will find the enormous master suite, complete with an ensuite and a walk-through robe. The remaining two bedrooms include built-in robes and are serviced by the main bathroom and separate toilet. Completing this ideal home is the detached double garage, family-sized laundry with access to the rear yard and ducted heating throughout.
Conveniently located within close proximity to the light rail, with Gungahlin Marketplace, Mulligans Flat Nature Reserve and Canberra Centre at your fingertips!
Features:
- Separate title (no Body Corporate fees)
- Block: 231m2
- Living: 131.74m2
- Garage: 40.18m2
- Year built: 2006
- Freshly painted
- New hybrid vinyl flooring
- Ducted gas heating
- Separate lounge room
- Dining room
- Open family room
- Kitchen with plenty of bench space
- Stainless steel Westinghouse four-burner gas cooktop
- Stainless steel Westinghouse oven
- Stainless steel dishwasher
- Powder room downstairs
- Family-sized laundry with access to yard
- Main bedroom with walk-through robe and ensuite
- Bedrooms two and three with built-in robes
- Main bathroom with bathtub
- Private, landscaped rear yard
- Detached double garage
- Instantaneous hot water system
- Front courtyard
- NBN connected
Please note open homes have certain COVID-19 safety measures in place. Due to occupancy and social distancing requirements, there may be slight delays in entering the property and we thank you in advance for your patience. Masks and check-ins are also mandatory.
Inspect
Contact agent
Auction
Register to bid or view live auction.
Online Auction

